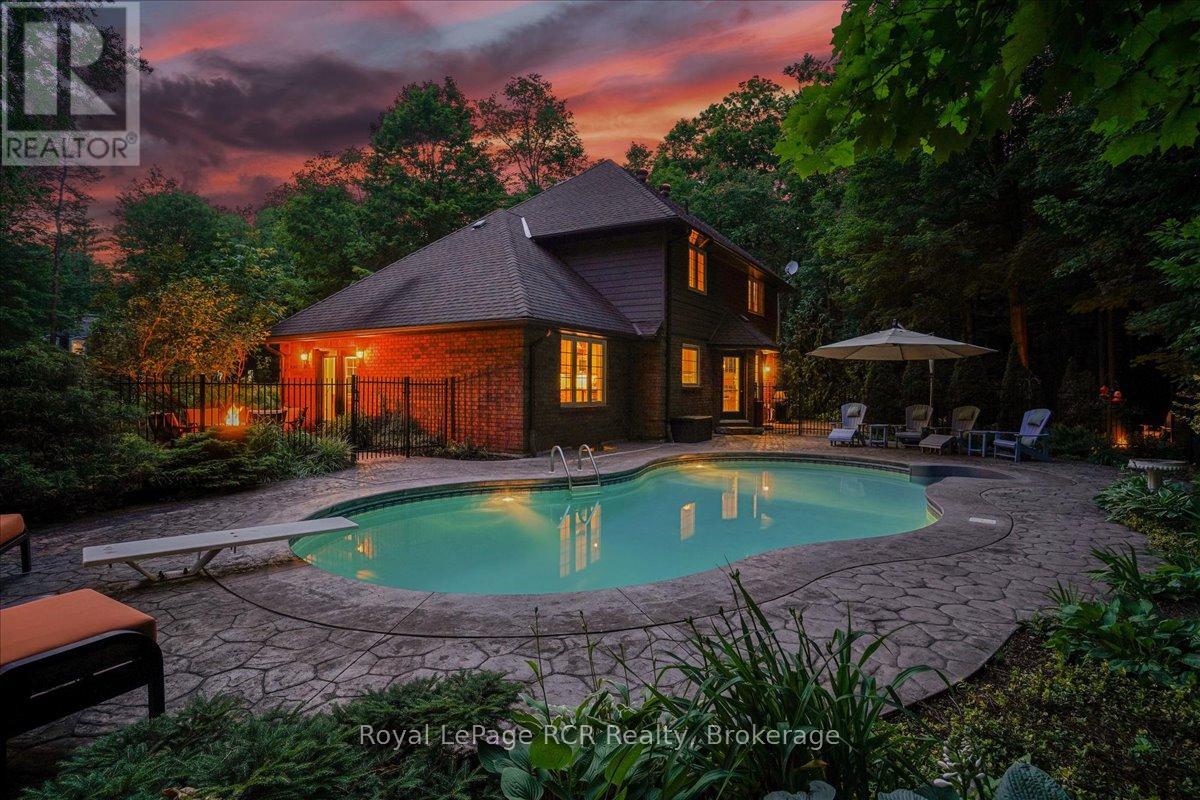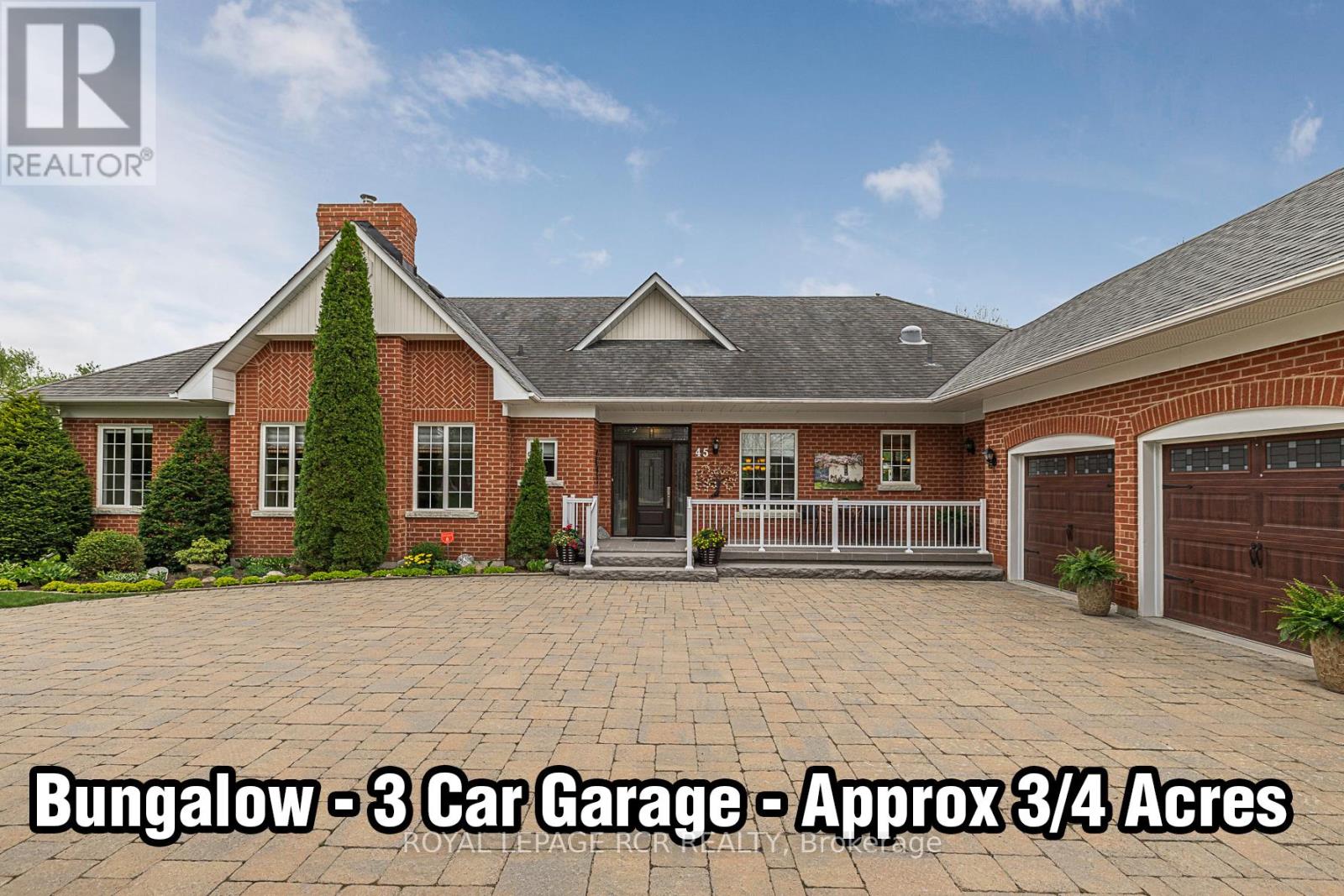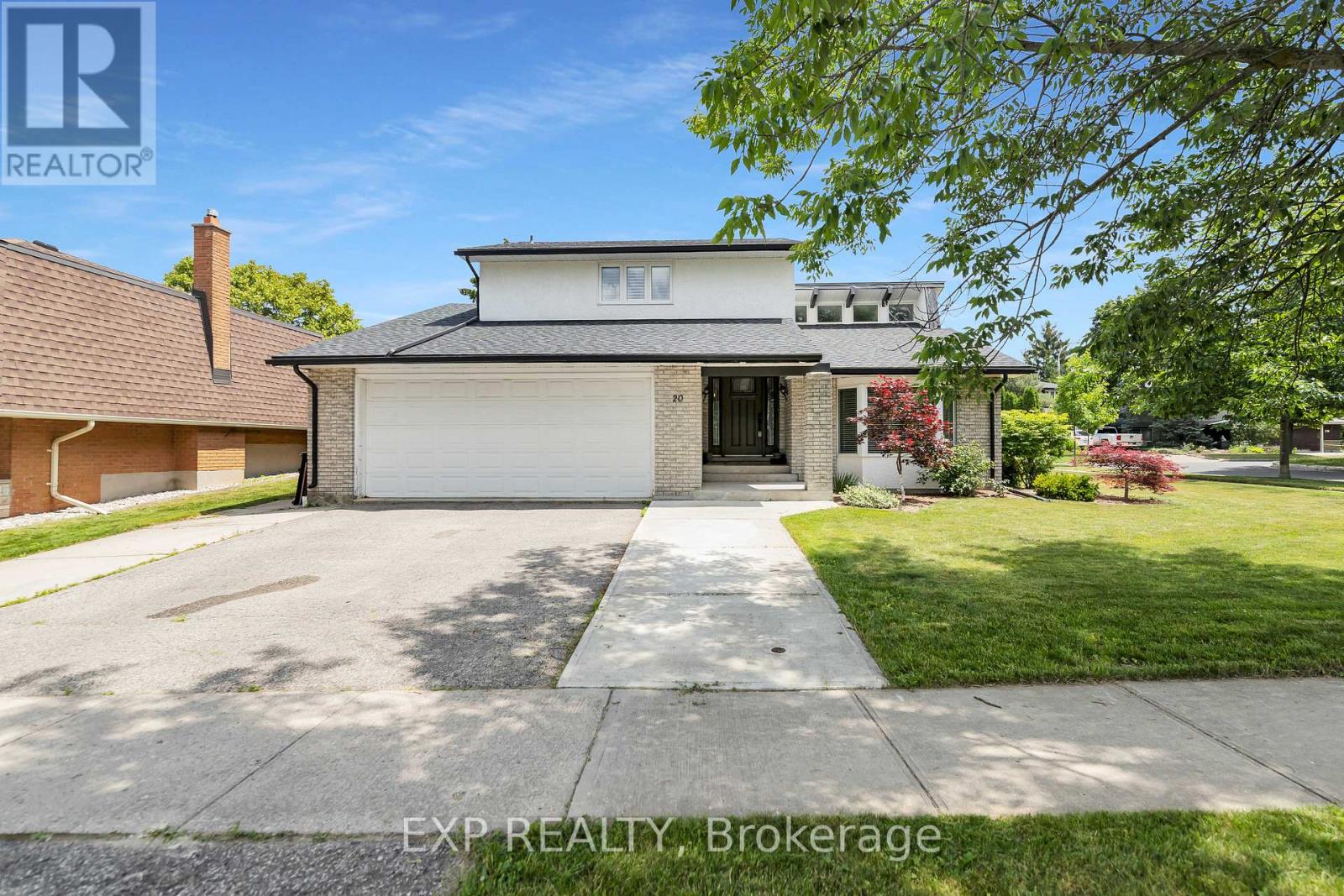998 Ossington Avenue
Toronto, Ontario
On the market for the first time in over 35 years, this spacious semi-detached home presents an exciting opportunity in one of Toronto's most convenient and central locations. With five bedrooms, a finished basement suite, and a detached garage with laneway access, it offers strong potential for a laneway suite or multiplex conversion. Lovingly maintained by the same family for decades, the home is currently set up for multi-generational living with a second-floor kitchen and basement in-law suite. The bones are solid and key systems have been updated, including the roof, electrical, furnace and AC. Some cosmetic updating and TLC is needed, making this an ideal property for those looking to customize or reimagine the space. Whether you're a buyer searching for a long-term family home or an investor looking to unlock value, the layout and location make this a standout opportunity. Located between Bloor and Dupont, you're steps to Ossington subway and surrounded by major conveniences. Farm Boy, Loblaws, and LCBO are all within walking distance, alongside a growing commercial scene that continues to add value to the area. Dufferin Mall and Geary Avenue are also nearby, with easy transit access across the city. You're close to green spaces like Christie Pits and Dufferin Grove, and within reach of great schools including Dewson Street Junior, Ossington Old Orchard Public, and St Mary Catholic Academy. With solid bones, flexible layout and a prime location, this property is ready for its next chapter. Vacant possession on closing. Some photos are virtually staged. (id:59911)
RE/MAX Ultimate Realty Inc.
123 Atkins Street
Georgian Bluffs, Ontario
Tucked away in the prestigious neighbourhood of Pottawatomi Village, just minutes from Owen Sound, this stunning 2-storey brick beauty offers the perfect mix of elegance, comfort, and privacy. Lovingly maintained and full of thoughtful upgrades, this 3-bedroom + office, 2.5-bath home is sure to impress. Step inside to find cherry hardwood floors and slate tile throughout, along with large windows that flood the home with natural light. The Brubacher-designed kitchen is a chef's dream, featuring quartz countertops, high-end stainless steel appliances, and a seamless flow into the sitting room, complete with a cozy gas fireplace, perfect for slow mornings or quiet evenings. The spacious living room opens through patio doors to one of two outdoor patios, making entertaining effortless. Upstairs, you'll find three generously sized bedrooms, including a dreamy primary suite with a walk-in closet and spa-like 4-piece ensuite, complete with a clawfoot tub and walk-in shower. The finished basement adds a large family room, space for a gym, and the potential to easily create a fourth bedroom. Step outside to your private backyard oasis, backing onto a peaceful ravine. The heated inground pool is surrounded by ample lounging space, ideal for sun-soaked summer days. Enjoy a meal on the patio, gather around the firepit, or simply take in the peace and privacy of this spectacular yard. And when the sun goes down, the glow of the lighted pool sets the perfect evening vibe. Lovingly cared for by its owners and filled with thoughtful upgrades, this home is a rare find in one of Owen Sounds most sought-after communities. (id:59911)
Royal LePage Rcr Realty
513 Dansbury Drive
Waterloo, Ontario
IMMACULATE 1538 SQ FT SEMI-DETACHED HOME OFFERS TURNKEY LIVING FOR YOUNG FAMILIES OR EMPTY NESTERS.FULLY FINISHED WITH DESIGNER TOUCHES, OWNED UTILITIES, AND PREMIUM UPGRADES, IT BLENDS LOW-MAINTENANCE CONVENIENCE WITH MODERN COMFORT. GOURMET KITCHEN WITH STAINLESS APPLIANCES, STONE COUNTERS AND TILE FLOORING. AIRY OPEN MAIN FLOOR CONCEPT WITH TILE AND HARDWOOD FLOORS THROUGHOUT. WALKOUT TO DECK AND FULLY FENCED AND LANDSCAPED REAR YARD. SECOND FLOOR ALSO OFFERS HARDWOOD FLOORING AND CERAMIC TILE THROUGHOUT (OTHER THAN LAUNDRY ROOM)LARGE PRIMARY BEDROOM WITH WALK-IN CLOSET THAT FEATURES BUILT IN SHELVING AND STORAGE. FULL 4 PIECE ENSUITE. FINISHED RECROOM WITH AMPLE STORAGE BENEATH STAIRCASE. ATTACHED GARAGE FRESHLY PAINTED, AMPLE STORAGE WITH INTERIOR ACCESS TO YOUR HOME. FULLY OWNED WATER HEATER, WATER SOFTENER AND WATER TREATMENT SYSTEM. NEWER LIGHT FIXTURES ON MAIN FLOOR AND SECOND FLOOR GARDEN SHED AND ADDITIONAL STRUCTURE TO KEEP REFUSE AND OTHER GARDEN CLIPPINGS. MOVE IN READY AND CONVENIENTLY LOCATED TO SHOPPING, SCHOOLS, PARKS AND OTHER AMENITIES. READY TO MOVE INTO. (id:59911)
RE/MAX Twin City Realty Inc.
60 Charles Street W Unit# 1809
Kitchener, Ontario
Welcome to the exceptional Charlie West building in downtown Kitchener, where urban living meets contemporary luxury. This stunning 1 bedroom, 1 bathroom condo is now available for lease, offering a fantastic opportunity to experience the best of city living. Step inside this spacious unit, boasting 679 square feet of thoughtfully designed interior living space. The open concept layout creates a seamless flow throughout, providing both comfort and style. Large windows fill the space with natural light, creating a warm and inviting atmosphere. The well-appointed kitchen features sleek stainless steel appliances and beautiful cabinetry. Whether you enjoy hosting dinner parties or prefer cozy meals at home, this kitchen offers everything you need. One of the highlights of this condo is the expansive 106 square feet balcony, offering stunning views of the northwestern cityscape. As a resident of the Charlie West building, you'll also have access to a range of exceptional amenities. Stay active in the state-of-the-art fitness centre, or host gatherings in the stylish party room. The building's concierge service ensures a high level of security and convenience, enhancing your living experience. Located in the heart of downtown Kitchener, this condo offers unparalleled convenience and accessibility. Commuting is a breeze with public transportation options just steps away. Don't miss out on the opportunity to lease this fantastic unit in the sought-after Charlie West building. (id:59911)
Trilliumwest Real Estate Brokerage Ltd.
45 Mcmullen Drive
Whitchurch-Stouffville, Ontario
Welcome to a stylish and meticulously maintained 2568sf bungalow with cathedral ceiling grand dining room, approximately 3/4 acre lusciously landscaped private property, 3 car garage and partially finished basement that is nestled in the desirable and prestigious enclave of Ballantrae. It is conveniently located within minutes to Go Train, big box stores, and all amenities. This thoughtfully designed floor plan presents a seamless flow for entertaining that is complimented with spectacular panoramic views of the breathtaking manicured property. The modern kitchen with spacious breakfast area boasts floor to ceiling windows and overlooks the huge great room with fireplace and south facing back yard. The spacious welcoming attractive foyer accesses the striking cathedral ceiling dining room and large main floor office with fireplace. Three of the bedrooms are conveniently located on the main floor in the separate, private east wing. The primary bedroom offers a walk-in closet and 4pc bath with the two additional main floor bedrooms sharing a Jack and Jill ensuite. The mostly finished basement presents an expansive recreational room with seating, games and exercise areas, oversized fourth bedroom with large 3pc bath and lots of potential for further customization. The outdoor area is equally impressive and is highlighted by a spectacular and enormous non-maintenance deck. The south facing outdoor oasis includes a covered gazebo, huge dining area and separate sitting areas and is complemented by expansive views of manicured gardens and lush green trees. Wow a modern bungalow on a large private luscious lot in a prestigious area. A must see! (id:59911)
Royal LePage Rcr Realty
57 Macbean Crescent
Waterdown, Ontario
Welcome to this stunning end-unit townhome, perfectly situated in one of Waterdown’s most sought-after, family-friendly neighbourhoods. Tucked away on a quiet crescent just steps from schools, parks, and everyday amenities, this exceptional three-bedroom lease opportunity offers the ideal blend of space, comfort, and convenience for growing families. Step inside and immediately feel at home in the bright and spacious open-concept main level. Filled with natural light and enhanced by California shutters, pot lights, and high ceilings, the thoughtfully designed layout offers a seamless flow for both everyday living and entertaining. The heart of the home is the modern eat-in kitchen, where granite countertops, stainless steel appliances, an island with breakfast seating, and a walk-in pantry come together to create a functional and stylish space. The kitchen opens effortlessly into the dining area and living room, where a cozy gas fireplace adds warmth and charm. Upstairs, discover a generous primary suite complete with a walk-in closet and a spa-like 4-piece ensuite featuring a double vanity with granite counters and a luxurious soaker tub. Two additional bedrooms, a full 4-piece main bathroom, and the convenience of upper-level laundry complete the second floor. The partially finished lower level offers versatile additional space with laminate flooring—perfect for a playroom, home office, or rec room. Enjoy the privacy of a fully fenced backyard, and the practicality of a single-car garage with parking for two more vehicles on the driveway. Well-maintained and filled with thoughtful touches, this lovely home is truly move-in ready. Families will appreciate being within walking distance to schools and parks, while also enjoying quick access to all that Waterdown has to offer. This is a home that perfectly balances comfort, function, and modern charm—ideal for family living. (id:59911)
Royal LePage Burloak Real Estate Services
1508 - 225 Webb Drive
Mississauga, Ontario
This Luxurious Bright Spacious Beautifully Designed 2-Bedroom Plus Den Carpet Free Condo With Newer Laminate Flooring (2024)In The Heart Of Mississauga Blends Luxury And Comfort Effortlessly. Featuring Floor-To-Ceiling Windows, The Unit Is Bathed In Natural Light, Creating An Inviting And Airy Atmosphere. The Modern Open-Concept Layout Seamlessly Connects The Living, Dining, And Kitchen Areas, Making It Perfect For Both Relaxation And Entertaining. The Sleek Stainless Steel Appliances Enhance The Contemporary Kitchen, While The Private Balcony Offers Breathtaking Panoramic Views, Serving As A Serene Retreat From The City's Hustle And Bustle.Residents Enjoy An Array Of Premium Amenities, Including Indoor And Outdoor Pools, A Relaxing Spa And Whirlpool, And A State-Of-The-Art Gym. The Building Also Features A Party Room, Games Room, And A Dedicated Children's Play Area, Along With A Beautifully Designed Outdoor Deck Perfect For Unwinding.Ideally Situated Just Steps From Square One, Sheridan College, The Central Library, Highway 403, LRT , Celebration Square, And The Tranquil Kariya Park, This Prime Location Offers Unparalleled Convenience. The Upcoming LRT And The Cooksville GO Station, Just A Five-Minute Drive Away, Provide Seamless Transit Options For Effortless Commuting. With An Abundance Of Shops, Restaurants, And Entertainment Venues Within Walking Distance, Everything You Need Is Right At Your Doorstep.Offering An Unbeatable Combination Of Space, Style, And Convenience, This Condo Is A Rare Find In A Highly Sought-After Location. Dont Miss Your Chance To Experience Luxury Living At Its Finest. (id:59911)
Ipro Realty Ltd.
444 Rose Street
Cambridge, Ontario
Welcome to the coziest and most charming bungalow you'll find in one of Cambridge’s most desirable neighborhoods! This lovingly maintained 3-bedroom, 1-bathroom gem is packed with curb appeal and ready for its next chapter. Whether you're starting out, downsizing, or investing, this home is the perfect fit. Step inside to find a tidy and functional kitchen, a warm and welcoming living space, and a finished basement featuring a rec room and hobby room—ideal for relaxing, entertaining, or pursuing your passions. Outside, enjoy a large, fenced backyard with a garden shed, spacious deck, and room to grow. The detached garage offers parking for one car plus ample workshop space, while the driveway comfortably fits three more vehicles. Lovingly cared for over the years, this home is ready to welcome new memories. Don’t miss your chance to own a home in this beautiful Cambridge community! (id:59911)
RE/MAX Real Estate Centre Inc.
30 Blue Spruce Court
Kitchener, Ontario
Welcome to 20 Blue Spruce Courttucked away on a quiet, family-friendly cul-de-sac in one of Forest Heights most desirable pockets. This custom-built home has a bright, updated layout that flows from the living room to the kitchen with built-in appliances, and into a sunken family room with a cozy gas fireplace.Step outside to a backyard full of possibilities, plus a cute enclosed porch off to the sidegreat for morning coffee or extra storage. Upstairs, youll find three spacious bedrooms, including a primary with its own ensuite. Downstairs, theres a one-bedroom in-law setup with its own separate entrance, a living area, office, and workshopperfect for extended family, guests, or even a little extra income potential.Homes like this dont come up often in Forest Heights. Dont miss your chance to make it yours. (id:59911)
Exp Realty
5 Skyvue Crescent
Quinte West, Ontario
Looking for a home with luxury and comfort? Your search ends here. Welcome to your dream home. A brand new never lived in home with 5 bedrooms plus one office with a 3 car garage parking. Convenience is key with Primary bedroom, laundry on the main floor and ample storage throughout the home. Upstairs, you'll find a large loft area complete with two additional bedrooms, a full washroom, and access to a spectacular oversized balcony or entertaining or simply soaking in the breathtaking lake views. The layout is truly exceptional, providing limitless opportunities for entertaining and family gatherings. The heart of the home is a true exhibit of flawless design, step inside to a soaring ceilings and impeccable taste. This beautifully home offers over 2707 sq ft of above-grade living space. This is a Sun-filled and spacious home captures the first rays of the morning sunrise and the glow of evening sunsets through the balcony, offering serene views. A MUST SEE HOME !!! (id:59911)
Homelife/miracle Realty Ltd
893 Upper Ottawa (Main Level) Street
Hamilton, Ontario
A Beautiful Renovated 3 Bedroom Bungalow In A Great Mountain Hamilton Location. Stunning Kitchen With A Skylight,New S/S Appliances, Electrical Fireplace, Open Concept Living And Kitchen W/Dining. Main Floor Laundry And New Flooring. 1 Modern Full Bath With Double Sink.Good Size Bedrooms. Shed And Large Sun Protected Back Porch.Upgraded All Electrical System. . Park, And School Right Next Door! Close To Shopping Plazas, Highways. (id:59911)
Exp Realty
212 King William Street
Hamilton, Ontario
Welcome to this stylish 1-bedroom + den condo. Featuring modern finishes, open-concept living, and a versatile den perfect for a home office or guest space. This unit offers comfort and convenience in the heart of downtown Hamilton. Enjoy an exceptional range of amenities, including a state-of-the-art fitness centre, a rooftop terrace with BBQs, a stylish party room, professional concierge services. Situated in a prime downtown location, you're just moments away from trendy restaurants, cozy cafes, boutique shopping, and vibrant cultural attractions. With quick access to McMaster University, major hospitals, public transit, and highways, this rental is perfect for professionals or couples looking to experience modern city living with unmatched convenience. AAA Tenants Only (id:59911)
Exp Realty











