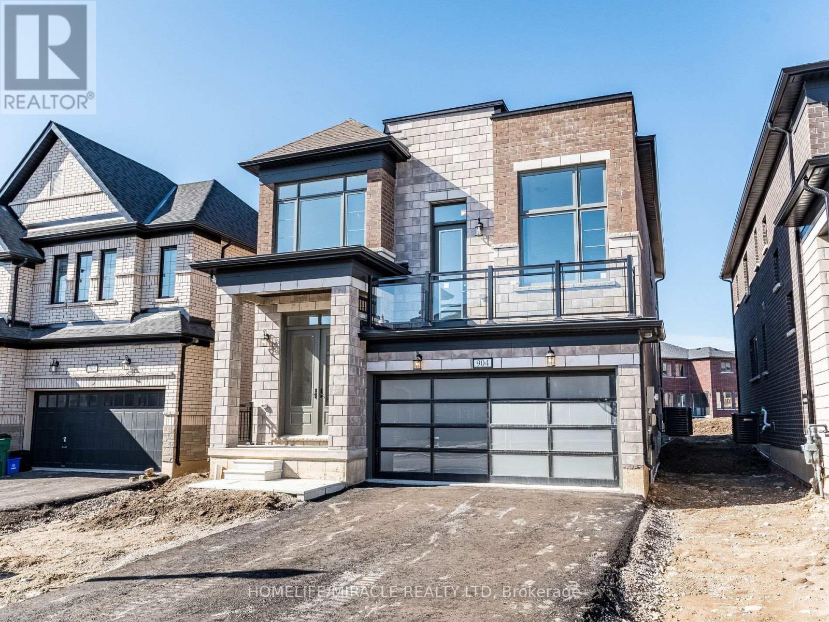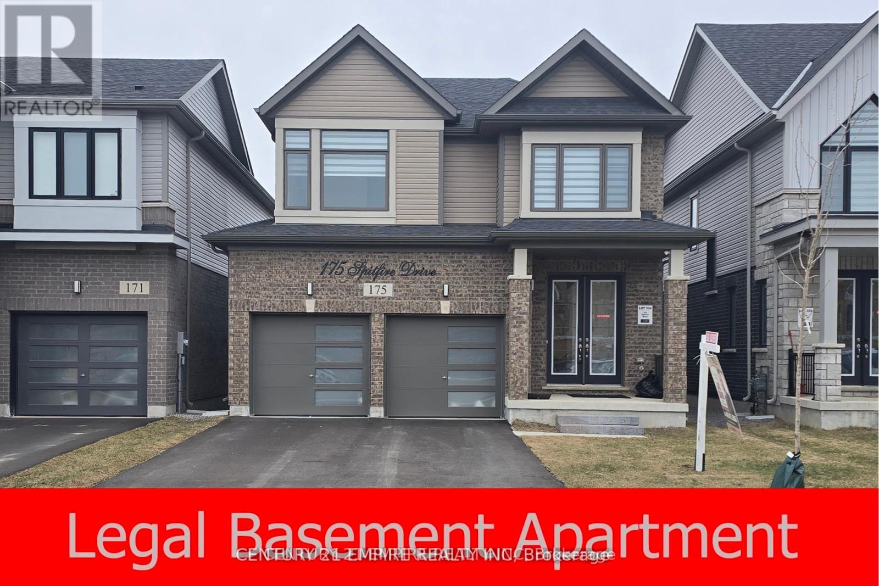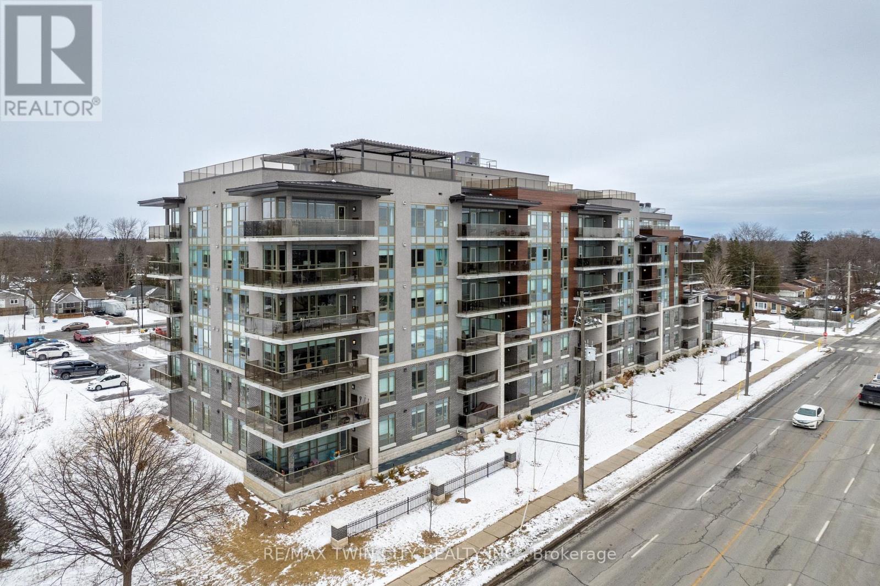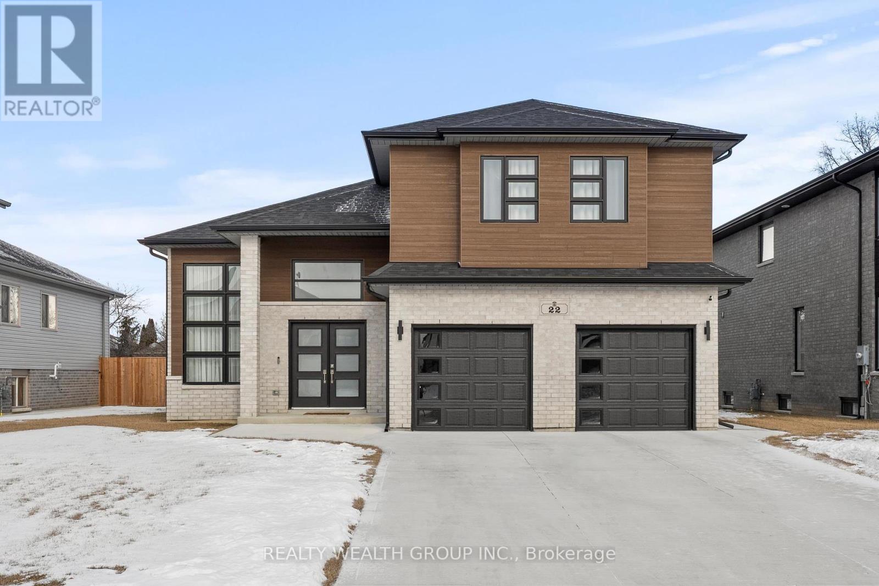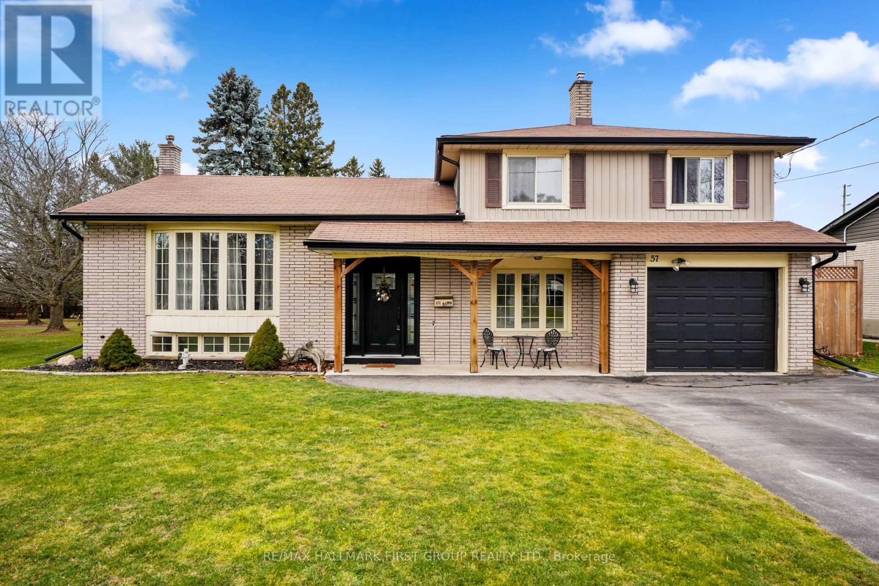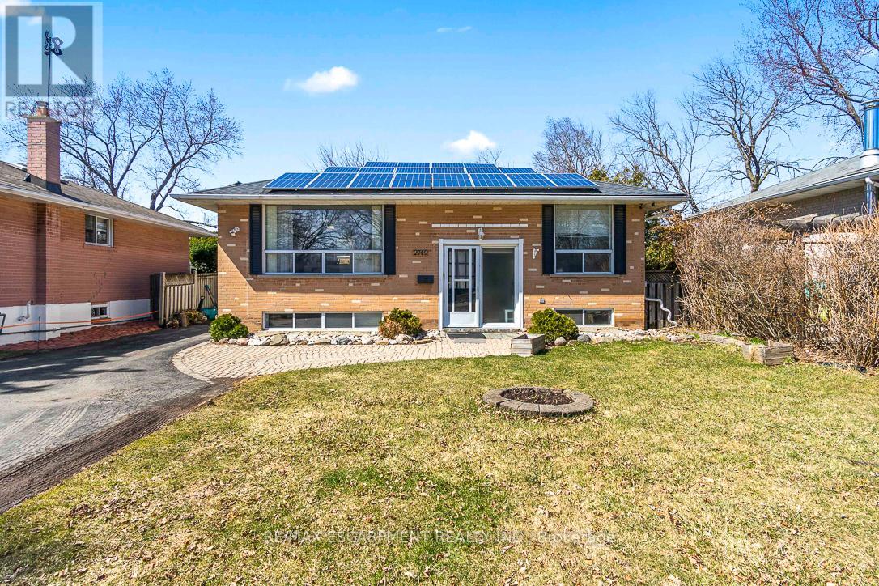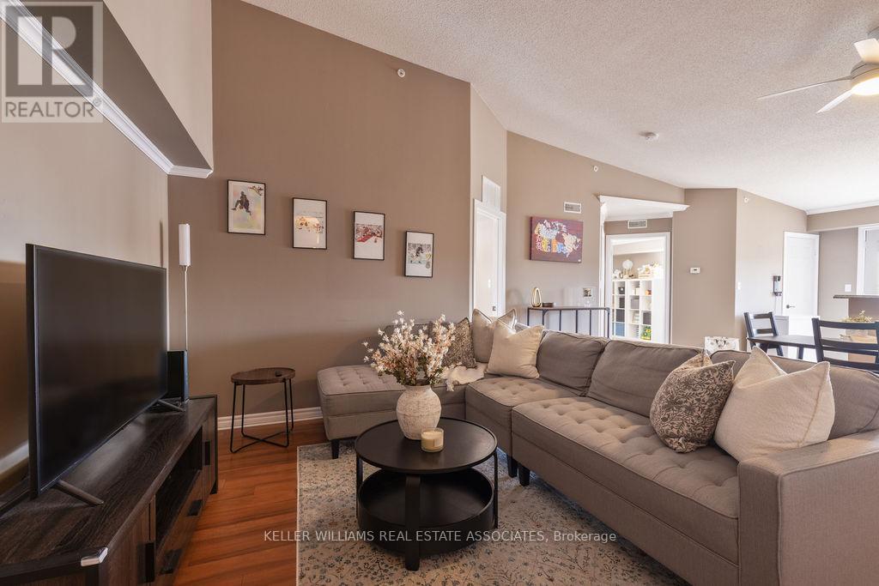Bsmt - 69 Gardenbrooke Trail
Brampton, Ontario
Gorgeous Legal 3 Bedroom Basement apartment available for Lease in East Brampton - Castlemore area. Very close to Vaughan & Woodbridge. No Home Behind this Home. Nice Outside View. Beautiful Modern Kitchen With Backsplash & All Stainless Steel Appliances. Ensuite Laundry & Separate Side Entrance. Pot Lights & Vinyl Floors throughout. Very Close To Shopping, School, Park, Bus Stop, Creek, Highway 50, 7 ,427 & Vaughan/ Woodbridge. (id:59911)
Exp Realty
904 Knights Lane
Woodstock, Ontario
Step into famous Robert Model modern comfort with this brand new never lived 4-bedroom, 3 bathroom home thats move-in ready and waiting for you! The open-concept main floor is perfect for gatherings, boasting upgraded appliances, an oversized island, and quartz countertops in the sleek kitchen. Upstairs, the primary bedroom is your personal retreat with a luxurious ensuite bath and walk-in closet. Convenience meets design with the laundry room on the upper level, no more hauling laundry up and down stairs! Your family will love relaxing in the extra sitting room, featuring vaulted ceilings and a walkout to a charming sundeck. A 2-car garage adds practicality, while the open outdoor space provides room for kids, pets, or your landscaping vision. This home is as family-friendly as it is stylish. Speaking of family, this home boasts a separate entrance to the basement allowing for the option additional private living space. With thoughtful upgrades and impeccable craftsmanship throughout, this home is the perfect place to create lasting memories. Close to schools, place of worship, and all amenities, with Toyota Manufacturing (10 min) and HWY 401 (12 min) nearby a prefect first-time homebuyer opportunity. Dont miss your chance to own this exceptional property schedule your private showing today! (id:59911)
Homelife/miracle Realty Ltd
5 Trailside Drive
Haldimand, Ontario
Welcome to this beautifully designed, modern townhouse in the charming town of Townsend! Offering over 1,700 sq. ft. of meticulously crafted living space, this home is ideal for those who appreciate both style and practicality. The main floor features a bright, open-concept layout with soaring 9-foot ceilings, creating an inviting, spacious atmosphere. The cozy living room is highlighted by a gas fireplace-perfect for relaxing or entertaining guests. The contemporary eat-in kitchen is a true standout, offering stainless steel appliances, a generous breakfast bar, and plenty of counter space for meal prep. Upstairs, the oversized primary bedroom provides a private retreat with a 4-piece ensuite and a large walk-in closet. Two additional well-sized bedrooms, a full 4-piece bathroom, and convenient second-floor laundry complete the upper level, making it perfect for families or guests. The full, unspoiled basement presents endless possibilities to create your ideal living space, whether thats a home theatre, gym, or extra recreational area. Plus, an attached garage with inside entry adds extra ease to your daily routine. Step outside to enjoy the outdoors, with parks, scenic trails, and Townsend Pond just a short walk away. With easy access to nearby towns and Port Dover beach, this home offers the perfect blend of modern living, convenience, and nature. You wont be disappointed-come see it for yourself! (id:59911)
RE/MAX Escarpment Realty Inc.
103 - 85 Robinson Street
Hamilton, Ontario
Welcome to City Square, a stylish and modern condo in Hamilton's sought-after Durand neighbourhood! This stunning 1-bedroom, 1-bathroom unit offers 11 ft ceilings and oversized windows, flooding the open-concept space with natural light. The contemporary kitchen features a peninsula with a breakfast bar, a pantry, and sleek finishes, while the spacious bedroom offers private balcony access. The modern bathroom boasts a glass and tile shower with ample counter space. Enjoy the convenience of in-suite laundry and a bright, airy living space. The City Square building offers hotel-like amenities, including an exercise room, party room, media room, yoga room, and a two-floor terrace with BBQs, bike storage, and lockers. Located just steps from shopping, dining, and public transit, this condo is also close to St. Josephs Hospital and the Hunter Street GO Station perfect for professionals and commuters. Don't miss this opportunity to live in one of Hamilton's most vibrant communities! (id:59911)
Royal LePage Burloak Real Estate Services
175 Spitfire Drive
Hamilton, Ontario
Location! Location! Location! Presenting Absolute showstopper just over 1 year old gorgeous double garage detached with LEGAL BASEMENT APARTMENT in * high demand location of new builds * of most prestigious community of Mount hope. This Beautiful Detached boasts a total living space (basement included) of 2544.81 sq feet( as per mpac+bsmt permit) with additional upgrades from the builder worth $27,494. This beautiful property features Main Level with Mud room access to the garage, a huge Living Room, Dining Room and a beautifully Appointed Eat in Kitchen along with breakfast area and walkout to the Backyard. Second level with spacious 4 Bedrooms and shared 4 piece washroom, Master bedroom with 5 piece ensuite and walk-in closet. Upgrades includes Smart Home, Nest Thermostat, Oak Staircase, Engineering hardwood on main level, Range hood, high end stainless steel appliances and many more. Lower level boasts Legal basement apartment with separate entrance features bright kitchen with huge window, spacious living space with rooms, Storage, separate laundry and was previously rented for $2000 Per month which provide extra income $$!. Conveniently located near Bus stop, restaurants, Highway, schools and many more amenities. Hurry!! This one won't last long. (id:59911)
Century 21 Empire Realty Inc
44 - 19 Picardy Drive
Hamilton, Ontario
This immaculate, nearly-new townhome was built in 2024 and has been rarely used by the owner. Purchased directly from the builder, it comes with numerous upgrades and all closing costs already covered. Step inside to a spacious, open-concept living area featuring a large Living Room seamlessly connected to the dining area, and a generous kitchen equipped with sleek stainless steel appliances. The third floor hosts two bright, well-sized bedrooms, two full bathrooms, and a convenient washer and dryer. This home is perfect for a small family with its thoughtful layout and modern touches.Enjoy the added bonus of an oversized backyard that backs onto a tranquil ravine, providing plenty of privacy and natural beauty. Located in a quiet, small townhouse complex within a cul-de-sac, this property is directly across from Saltfleet District High School and an Early Learning & Child Care Center. Ample visitor parking is available right across the property. Just a short walk to Highland Plaza, Fortinos, Walmart, and a variety of other shops, plus only a 15-minute drive to the GO station, making this a highly convenient and desirable location.Don't miss out on this fantastic opportunity! (id:59911)
Right At Home Realty
30 Scarletwood Street
Hamilton, Ontario
Empire Homes stunning and spacious 4 bedrm/3 Washroom, 2 Storey 2400+ sq ft home w/ massive curb appeal, exterior pot lights, well manicured front/rear lawns, beautifully land/hardscaped, both double door entry and garage, an abundance of well placed windows, large fully upgraded kitchen w/ breakfast bar, extended soft-close cabinets, backsplash, granite countertops, breakfast nook w/oversized sliding patio doors that leads to fully fenced private yard w/ enormous (all steel) gazebo and a network of very distinguished, well supplanted patio stones. This beauty also boasts sep. living room/dinning rooms, 4 large bedrooms, a large primary room with walk-in closet and 5pc ensuite bath, upstairs laundry and an additional 4 pc communal bathroom. This home also comes with newer roof, furnace, A/C and windows. This gem of find is perfectly nestled in Stoney Creek Mountain's rapidly developing/expanding, newer residential subdivision that's close to community parks, trails, schools, maj roads, pub. transit, Grocery Stores, Golf, Conservations areas, etc. The home is just mins to Lake Ontario shoreline and approx. 1h20 mins into Toronto downtown city core. This home is well priced and would be the perfect fit for that buyer(s)/investor(s) looking to settle within reasonable driving/commuting distances to various neighbouring city centres in any drivable direction. (id:59911)
RE/MAX Real Estate Centre Inc.
101 - 34 Norman Street
Brant, Ontario
Welcome to Unit 101 in Brantford's highly sought-after The Landing condominium. This ground-floor unit offers 2 spacious bedrooms, 2 modern bathrooms, in-suite laundry, and not one, but two private patios perfect for enjoying the outdoors. Featuring two parking spaces, a private storage locker, newer appliances and stylish designer finishes throughout, this home is move-in ready and available for immediate occupancy. The building itself offers a wealth of exceptional amenities, including stunning rooftop patios, a fully-equipped fitness gym, a beautifully designed speakeasy for hosting large gatherings, as well as a quiet and cozy library. Conveniently located within walking distance to all essential amenities and offering quick access to HWY 403, this prime location truly has it all. Proudly built by a reputable developer, this building is sure to impress. If youve been searching for a condo that offers both style and functionality, your search ends here. Schedule your private viewing today! (id:59911)
RE/MAX Twin City Realty Inc.
22 Noble Court
Amherstburg, Ontario
Step into this stunning raised ranch with a bonus room, located in one of Amherstburg's most sought-after neighborhoods. This newer home offers an incredible 2020 sq ft of thoughtfully designed living space. Boasting 3 spacious bedrooms, 2 modern bathrooms, and a main floor laundry. The heart of the home is the custom gourmet kitchen, featuring elegant quartz countertops, a large island perfect for entertaining, and patio doors that open to a beautiful extra large custom built deck ideal for enjoying sunsets or hosting gatherings. Natural light pours into every corner, accentuating the sleek finishes and luxurious touches, including a spa-like ensuite with a walk-in closet. Additional highlights include a 2-car garage and a blank canvas of an unfinished basement, ready to transform into your dream space. Don't miss this incredible opportunity schedule your viewing today! **EXTRAS** upgraded 200 Amp electric panel (id:59911)
Realty Wealth Group Inc.
57 Freeman Drive
Port Hope, Ontario
Welcome to your perfect family retreat in the heart of Port Hope! This spacious and inviting home offers everything a family could desire, blending comfort with convenience in a location that truly feels like home. Situated close to town amenities, schools, and parks, you'll have everything you need just a short distance away.As you step inside, you're greeted by a bright and welcoming main level, where large windows fill the space with natural light, creating a warm and cozy atmosphere. The functional layout is ideal for both everyday living and special gatherings with loved ones. On the lower level, the family room offers a peaceful escape, complete with a charming fireplaceperfect for unwinding after a long day.The upstairs features generously sized secondary bedrooms that provide a comfortable space for family and guests alike. The spacious primary bedroom serves as a serene retreat, offering comfort and relaxation.In addition to the main living areas, the finished basement provides bonus living space for the family to enjoy. Whether its a game night in the rec room or a quiet space for hobbies and relaxation, this area adds wonderful versatility to the home.Outside, the magic continues with an expansive backyard thats perfect for family fun and entertaining. After a swim in the pool, the 2-tier deck is the ideal spot to dry off, fire up the barbecue, and enjoy a meal together in the fresh air. Whether youre soaking in the hot tub under the stars or simply relaxing on the deck with friends, this outdoor space is designed for creating memories and enjoying lifes simple pleasures. (id:59911)
RE/MAX Hallmark First Group Realty Ltd.
2749 Truscott Drive
Mississauga, Ontario
Turn key Detached Bungalow Located In family friendly Clarkson! Sitting on a large 50ft x 125ft lot with a generous set back and a large pool sized backyard - this home offers plenty for the first time buyer to the downsizer alike. The home boasts 3+1 Bdrms 2 Bath, 2 full kitchens and the perfect set-up for income generation or the best inlaw suite you could ask for! Very Solar Panels offer protection for the roof and Provides roughly 20% Savings On Your Heating Bill. Enjoy the sun drenched living room and updated kitchen looking out into the expansive backyard while you think about how amazing it is to be living in Clarkson, one of Mississauga's premier neighbourhoods. Basement Kitchen ('16), (Hardwood Floors '21), Upstairs bathroom updated ('21), HVAC Owned. (id:59911)
RE/MAX Escarpment Realty Inc.
411 - 4003 Kilmer Drive
Burlington, Ontario
Welcome to 411-4003 Kilmer Drive, Burlington a bright and airy 2-bedroom, 2-bathroom condo that offers comfort and convenience in a prime location. This carpet-free unit features sleek laminate flooring throughout, with ceramic tile in the kitchen and bathrooms. The open-concept layout is perfect for modern living, with a functional kitchen that includes a breakfast bar, ideal for casual dining or entertaining.The spacious primary bedroom boasts a 4-piece ensuite, while the additional 3-piece bathroom provides extra convenience. Step out onto your private balcony to enjoy a morning coffee or evening breezeBBQs are permitted for added enjoyment.This unit also comes with 1 underground parking spot and an exclusive-use locker, offering ample storage space. Perfectly situated close to all amenities, transit, major highways, and within walking distance to scenic trails and parks, this condo blends urban convenience with outdoor leisure. **Please note that maintenance fees increase to $957/month on May 1st ** (id:59911)
Keller Williams Real Estate Associates

