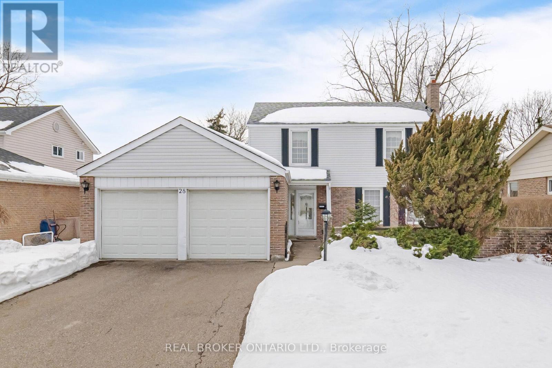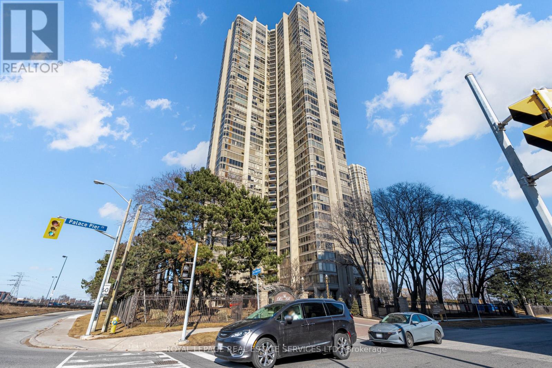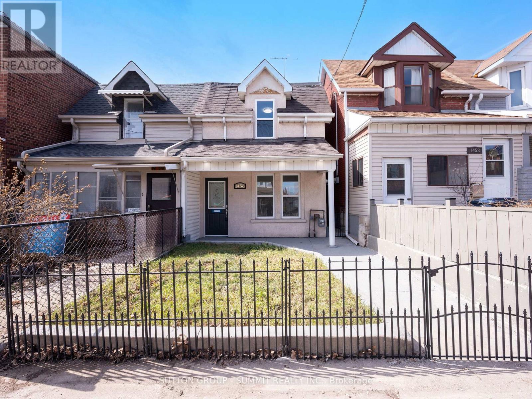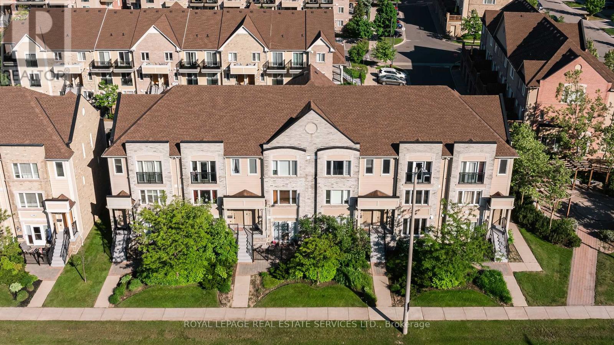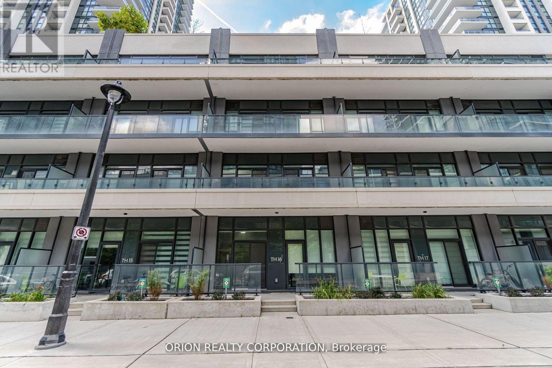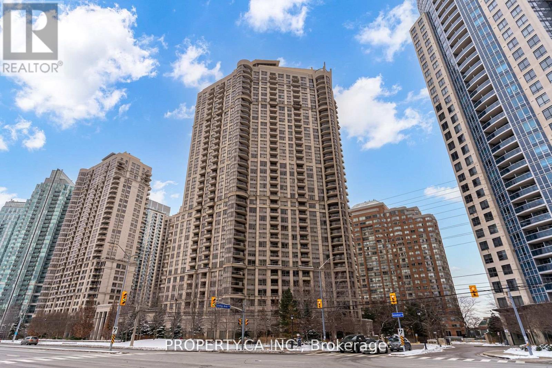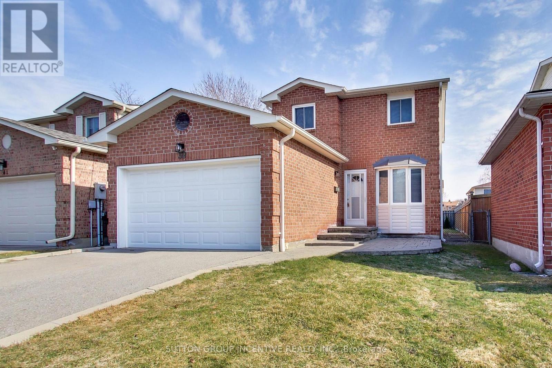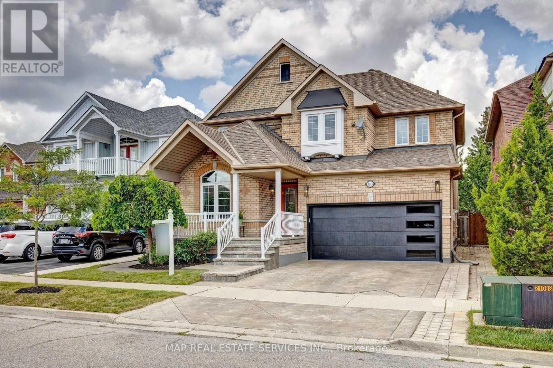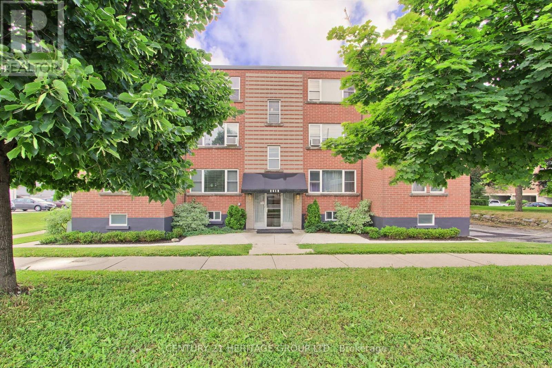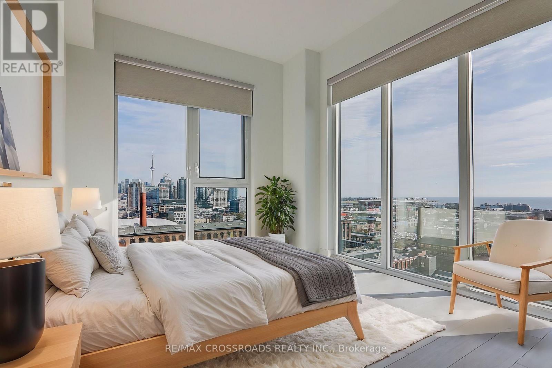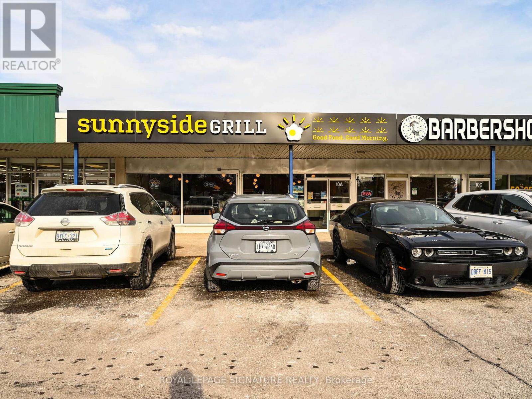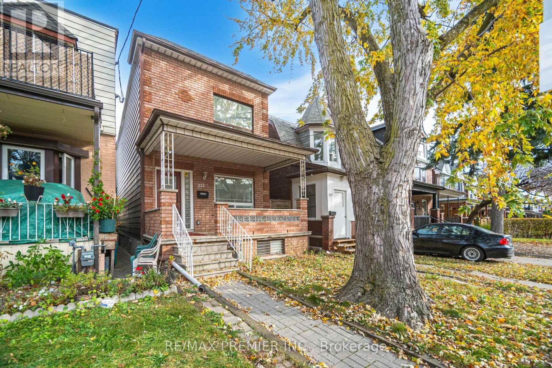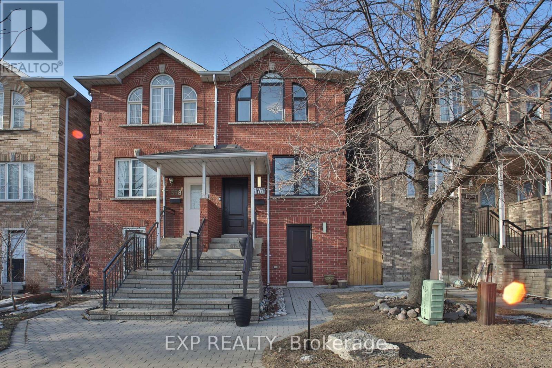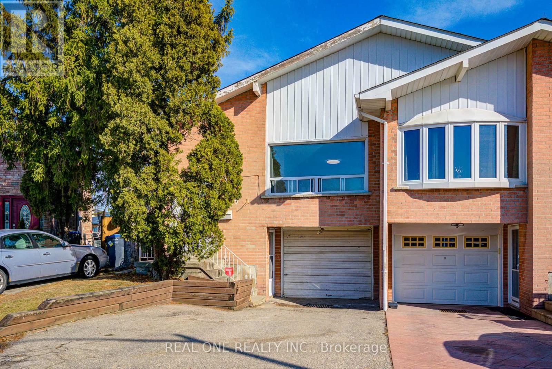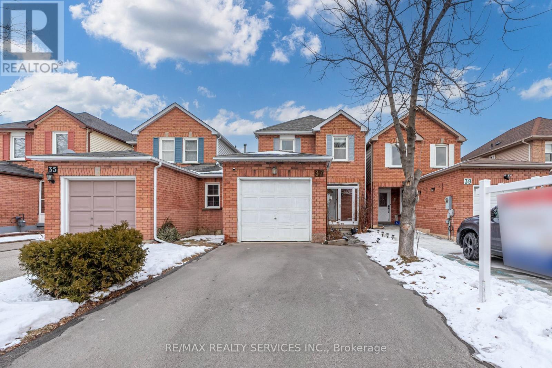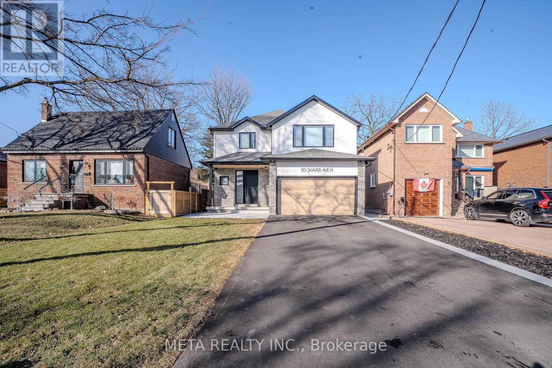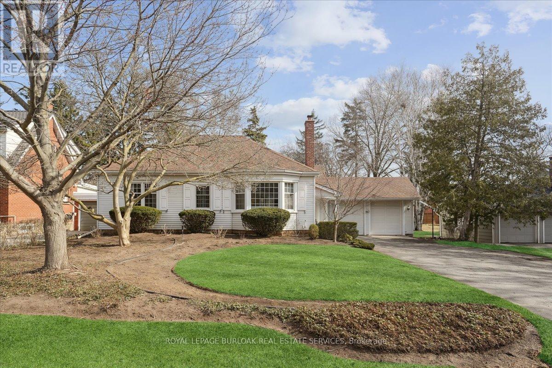3072 Highvalley Road
Oakville, Ontario
Wow! A Spacious & Beautifully Designed Oakville Townhome. A Must See! Step into this bright and beautifully maintained freehold townhouse in one of Oakvilles most sought-after neighbourhoods! From the moment you walk through the front door, you'll be greeted by an inviting, open-concept main floor featuring a modern kitchen with granite countertops, stainless steel appliances, and ample cabinetry, perfect for entertaining or family gatherings. The dining and living areas flow seamlessly, offering plenty of natural light and a warm, welcoming ambiance. Head upstairs to find three generously sized bedrooms, including a spacious primary suite with ample closet space and an ensuite bath. A bonus family room with a cozy fireplace adds extra space to relax, whether it's for movie nights or unwinding after a long day. The professionally finished basement provides additional versatility, perfect as a rec room, home office, or gym complete with a convenient bathroom. Located in a family-friendly community, this home offers easy access to top-rated schools, parks, Oakville Hospital, shopping, and major highways. Don't miss your chance to experience this incredible home and book your private showing today! RSA. (id:54662)
Bay Street Group Inc.
1604 - 1940 Ironstone Drive
Burlington, Ontario
Bright 2 Bed 2 Bath + Den Corner Unit With Lake & Escarpment Views. Featuring An Open Concept Layout With Engineered Flooring Throughout, Floor-To-Ceiling Windows, Large Kitchen With Granite Countertops, Long Breakfast Bar & Tile Backsplash. Located In A High-End Condo Building Steps From All Groceries, Shopping, Restaurants, Transit And Close To Highways And Go Network. Heat & Water Included. Enjoy The Use Of 2 Parking Spaces & 1 Locker. (id:54662)
RE/MAX Aboutowne Realty Corp.
28 Parkview Place
Brampton, Ontario
Stunning 4-bedroom home in the highly sought-after street in Peel Village area, offering an impressive 55 x 115 ft lot that showcases true pride of ownership. This home features a spacious layout with a beautifully finished basement, perfect for family living and entertaining. The main floor boasts a bright and inviting living, family and dining area with gleaming hardwood floors, creating a warm and welcoming atmosphere. The large kitchen is ideal for culinary enthusiasts, while the generously sized bedrooms provide ample space for comfort. The homes curb appeal is unmatched, with an attractive exterior and well-maintained landscaping that sets the tone for what is inside. Enjoy relaxing or entertaining in the large backyard, complete with a hot tub for your enjoyment. A double garage adds extra convenience and storage, while the finished basement offers versatile living space for a variety of needs. Located in a prime neighborhood, this home offers easy access to amenities, schools, parks, and public transit. Don't miss the opportunity to own this incredible property book your showing today! (id:54662)
Real Broker Ontario Ltd.
4493 Badminton Drive
Mississauga, Ontario
Welcome to this stunning corner detached home, nestled in a peaceful neighborhood. Offering over 3500 sqft of living space, this impressive property features 4 spacious bedrooms and 4 bathrooms. The custom kitchen, complete with a breakfast bar, is ideal for casual dining and entertaining, while the family room boasts a cozy gas fireplace, perfect for relaxing evenings. The luxurious master bedroom includes a private 4-piece ensuite, creating a serene retreat. With over $150K in upgrades, including a custom-designed kitchen, hardwood floors, and gas fireplaces, this home exudes elegance. The professionally landscaped yard is a true highlight, featuring a saltwater pool perfect for outdoor gatherings and enjoying summer days. Located in the highly desirable Credit River Trails area of Mississauga, youll be close to major highways, Streetsville, top-rated schools, parks, and all the amenities you need. Dont miss the chance to make this exceptional property your new home! **EXTRAS**Discover the perfect blend of style, comfort, and location in this remarkable property. Boasting modern upgrades and thoughtful design, this home is ideal for families and entertainers alike. Nestled in a prime location, it offers unparallel features. Alarm System, Custom Designed Built-In Cabinets. Gas Fireplace, Gas Bbq Hook-Up, Inside Entry To Garage (id:54662)
RE/MAX Real Estate Centre Inc.
4404 - 2045 Lake Shore Boulevard W
Toronto, Ontario
The Palace Pier is an upscale condominium situated on the shores of Lake Ontario, and an Icon in the city of Toronto. This distinguished building offers residents a luxurious living experience, bar none. Welcome to Suite 4404. This residence offers 3,257 sq. ft. of luxury, with all the comforts and premium amenities one would expect from Palace Pier. The marble grand foyer opens to a flowing floor plan, welcoming guests and family. The gourmet kitchen, with its over sized island, built in S/S Thermador appliances, spacious work areas and counter tops, will bring out your culinary ambitions. Walking through to your spacious formal dining room, with views of the sparkling lake, or city lights, is breathtaking. As are the views from the living room with floor to ceiling expansive windows, bringing the blue sky, sparkling water and light, into this luxurious home. To add to the ambiance, a wood burning fireplace, one of only three in the building, adds to the charm of this lovely room. You'll love to read a book, or have your office in the den off the living room. On to the primary bedroom, which is warm, inviting, large and bright, connecting to the six piece spa like bathroom, with shower and soaker tub. The additional bedrooms are large and situated conveniently, by the second bathroom. There is so much more to say about this suite. Too much to describe, but lets not forget the full size laundry room! This suite is a must see, for anyone looking for a life style and beautiful home. Five Star Amenities: Concierge, Valet Services. Private Bus to City, Gourmet Restaurant, Tennis Court and Club, Spa, Gym, BBQ's, Children's Room, Sports Simulator, Social Events, Waling Trails, Fitness Classes, Movie Nights, Guest Suites, and more! (id:54662)
Royal LePage Real Estate Services Ltd.
426 - 300 Manitoba Street
Toronto, Ontario
Stunning 1 Bedroom + Den Loft on 2 Levels @ Warehouse Lofts In Mystic Pointe. Approx. 700 SqFt. Of Living Space. Beautifully Updated Open Concept Kitchen With Pot Lights, S/S Appliances,Glass Tile Backsplash, Quartz Counters, Quartz Breakfast Bar & B/I Pantry. Kitchen OverlooksDining/Living Room Picture Window To West View Over Neighbouring Courtyard. Floating StaircaseTo Private Loft Bedroom Retreat & Den / Home Office. 1 Parking Spot Inc. Check out theinteractive 3d Virtual Tour. Book your appointment today before it gets scooped up! (id:54662)
Right At Home Realty
12 Lilypad Road
Brampton, Ontario
well-kept and clean !! 3+2 bedroom 5 bathroom fully detached home situated on a 45 ft front premium lot. offering living and dining com/b , sep large family rm with upgraded fire place with custom cabinets, upgraded kitchen with granite countertops, s/s appliances and eatin, countless pot-lights, oak staircase, extra large bedrooms , master with ensuite and w/i closet, professionally finished basement with sep side entrance and much more. must be seen. steps away from all the amenities. (id:54662)
RE/MAX Realty Services Inc.
1456 Applewood Road
Mississauga, Ontario
Exquisite custom-built luxury home in the desirable Lakeview. Built in 2018, this stunning residence offers 4,112 sq. ft. plus a finished walk-up basement. A spacious layout with soaring 10-foot ceilings on the main floor with stunning 10 inch trim & 9-foot ceilings upstairs & in the basement. The main floor has a full bath next to an office, while the family, dining, & kitchen areas blend seamlessly, enhanced by large windows at the back. The gourmet kitchen is a chef's delight, equipped with Miele appliances & luxurious Caesarstone Calacatta countertops. Additional features include a Generac 11kW standby gas generator, a hydronic floor heating system in the basement and primary bath, dual KeepRite furnaces for separate temperature control for the second floor. 4 spacious bedrooms & 3 full bathrooms, showcasing detail work rarely seen. The primary suite serves as a private retreat with a double shower & bidet, accompanied by wall-hung, Italian-made Catalano toilets throughout. Finished walk-up basement includes two bedrooms, a full bathroom, a powder room, spacious recreation room & rough in for bar/kitchenette. Functionality enhanced by two laundry rooms & a large pantry with a sink, as well as abundant natural light from a generous skylight above the central staircase & Velux Tunnel Skylights in the closets, all complemented by elegant white oak, quarter-cut hardwood flooring. Safety & security are prioritized with European high-security doors, high-performance triple-pane tempered glass windows, & a hard-wired digital security system featuring 360 motion sensors & exterior cameras. Step outside into the peaceful fenced backyard facing green space, perfect for gatherings. Enjoy the polyaspartic coated garage floor, thermally modified wood decking, professional landscaping w/ lawn irrigation & WIFI controller. Behind the home is a dismantled former powerline (wires taken down years ago) to become a park & now serves as a pleasant space for the community to walk. (id:54662)
Sam Mcdadi Real Estate Inc.
1456 Dufferin Street
Toronto, Ontario
Welcome to freshly renovated & updated 2-story 3 bed & 2 full bath Semi-detached home. This stunning residence in area of Wallace Emerson features 2 units, which makes great opportunity for investors as well as first time buyers to residing in one as well as rent the other. Whole house renovation were completed in fall 2024. Main floor offers modern kitchen with S/S appliances, quartz counter and porcelain backsplash. Living area with hardwood flooring and one bedroom together with 3pc main bath. Conveniently Laundry is located on main floor. Main floorwalk out to specious backyard with shed for additional storage & 2 parking spots on double driveway (side by side). Second floor offers kitchen combine with living area overlooking private terrace with west exposure & tons of natural light. 2 bedroom with double closets, hardwood flooring throughout the bedrooms. 3pc main bath with stunning glass shower for those busy days. Prime location of this home is what the home is valued for, Bus stop 50 meters away & the subway station just a five-minute stroll, Dufferin shopping mall 10 min walk. The development projects around the area will only bring more value in coming years. Schools are walking distance as well as parks for families. The property has to be seen toappreciate the value. Check out the Floor plans together with 3-D tour. (id:54662)
Sutton Group - Summit Realty Inc.
111 - 1085 Douglas Mccurdy Comm
Mississauga, Ontario
Modern Elegance Meets Prime Location! Luxury Lakeshore Urban Townhome | 1 Bed + Den | 823 Sq. Ft. Welcome to this stunning 1-bedroom plus den townhome by Kingsmen Group, offering 823 sq. ft. of stylish, upgraded living space in a highly sought-after lakeside community. Designed for both comfort and convenience, this home is perfect for professionals, couples, or small families looking for a vibrant urban lifestyle just minutes from the waterfront. Key Features Include: A versatile den that can be used as an office, guest room, or nursery; a bright and open-concept layout allowing for seamless flow between the kitchen, dining, and living spaces; a gourmet kitchen with a center island, sleek finishes, and ample storage; two entrances providing both ground-level and main-floor access; an outdoor patio perfect for BBQs and entertaining; and a spacious primary bedroom retreat with a four-piece ensuite and extra hanging storage. Over $25,000 in upgrades enhance this luxurious space, including pot lights, crown molding, built-in storage and entertainment units, and California shutters. Prime Location and Unmatched Convenience Includes: A three-minute walk to the lake and waterfront trails; a short stroll to Starbucks, shops, and dining; steps from public transit with quick access to the GO Station; easy access to major highways, including the QEW, 427, and 401; and just 20 minutes from downtown Toronto. One underground parking spot is also included for added convenience. This is a rare opportunity to own a luxury townhome in one of Mississauga's most desirable communities. Whether you seek a peaceful lakeside retreat or a vibrant urban lifestyle, this home has it all. Don't miss out-schedule your private viewing today! (id:54662)
Royal LePage Signature Realty
837 - 250 Manitoba Street
Toronto, Ontario
Welcome to your Penthouse Loft with beautiful sun-drenched views of the lake and rooftop garden terrace. Feels like a townhouse in the sky and is the perfect sanctuary to live and work. Enjoy 2-storeys of open concept living, soaring 17ft ceilings, wall to wall windows, loads of natural light, and good vibes! Located in a charming boutique building in the vibrant Humber Bay Shores waterfront community, steps from the lake, parks, and nature trails. Wake up to breathtaking sunrises and lake views in a sought-after layout with ultra-spacious bedroom, custom walk-in closet, and large den that can be used as an office, 2nd bed, sofa, nursery, etc. Unique nook under the stairs perfect for storage, workspace, bar, or use your imagination! 2 bathrooms (full with tub, and powder room). Fully renovated chef's kitchen made for entertaining, breakfast bar, stainless steel appliances, luxury lighting, gas fireplace, smart Google nest thermostat, in-suite laundry, gym, party room, lush rooftop garden terrace with BBQs, gazebo, and tranquil seating areas to relax. Pet-friendly building with parks across the street. 1 parking spot included and ample free visitor parking. Convenience at your doorstep: restaurants, grocery, banks, medical, public transit, parks, biking/hiking trails, lake access, and yacht club. Close to downtown core, airports, and minutes away from Highway 427/Gardiner. *Available April 1st. *Available Furnished for additional fee. *For Additional Property Details Click The Brochure Icon Below** (id:54662)
Ici Source Real Asset Services Inc.
102 - 3108 Eglinton Avenue W
Mississauga, Ontario
Welcome To The Prestigious Community Of Churchill Meadows, Where This Meticulously Upgraded Condo Townhouse Is Freshly Painted With A fully Renovated Kitchen And New Appliances Awaits Your Arrival. Immaculately Maintained, This Property Offers A Captivating Blend Of Style And Comfort. Boasting 1317 Sq Ft of Living Space, It Features 2 Bedrooms, Each With Its Own Ensuite, And 3 Baths For Added Convenience. With A Built-In Garage, Freshly Painted Walls, And A New A/C Unit Installed In 2021, This Residence Exudes Modernity And Care. Enjoy The Ease Of Transit At Your Doorstep And Quick Access To Major Highways. Benefit From Proximity To Credit Valley Hospital, Esteemed Schools, And Picturesque Parks, Making It An Ideal Haven For Families And Professionals Alike. Don't Miss The Opportunity To Experience The Epitome Of Suburban Living In This Must-See Property. (id:54662)
Royal LePage Real Estate Services Ltd.
65 Sierra Crescent
Halton Hills, Ontario
Welcome to this exceptional 4-bedroom, 2.5-bath family home, ideally located in the desirable South Georgetown neighborhood. Newly painted, pot lights on the main floor. As you step inside, the open-concept main floor immediately impresses with its gleaming hardwood floors and a striking wood staircase that leads to spacious, airy living areas. The chef-inspired kitchen is a highlight, featuring a large island and a bright, inviting eat-in space perfect for family meals. The adjacent living room, centered around a cozy gas fireplace, creates an ideal atmosphere for both relaxing and entertaining. Upstairs, the massive primary bedroom serves as a peaceful retreat, complete with a luxurious 5-piece ensuite and an expansive walk-in closet. With endless potential to grow and adapt to your family's needs, this home provides the perfect foundation for years of cherished memories. Conveniently located near major highways, top-rated schools, shopping, and community parks. (id:54662)
RE/MAX Real Estate Centre Inc.
401 - 1470 Main Street E
Milton, Ontario
Welcome to this rarely offered, spacious corner penthouse, where sophisticated design meets breathtaking panoramic views. Boasting 10-foot ceilings, this stunning residence is flooded with natural light through expansive windows, enhanced by high-end custom blinds for ultimate privacy and ambiance. Step onto two private balconies, offering unobstructed views the perfect setting for morning coffee or sunset relaxation. Inside, two generously sized bedrooms open onto an adjoining balcony, while a versatile den provides the flexibility of a third bedroom or an ideal home office. The primary suite includes a walk-in closet and a private ensuite bathroom with granite countertops, while the main bathroom is equally well-appointed with matching granite finishes.The chef-inspired kitchen is beautifully appointed with upgraded cabinetry, gleaming granite countertops, and premium stainless steel appliances, perfect for both everyday living and entertaining. A separate laundry room and ample storage space, including an extra-large locker conveniently located by your parking spot near the elevator, ensure effortless convenience. Beautifully maintained and move-in ready, this penthouse offers style, space, and convenience in one of Miltons most sought-after locations. Don't miss this rare opportunity! (id:54662)
RE/MAX Aboutowne Realty Corp.
Th16 - 4055 Parkside Village Drive
Mississauga, Ontario
Luxurious Newer Condo Townhouse unit in the heart of Mississauga's Square One Neighborhood. Modern 3 Bed plus Den including TWO Parking Spaces and a Locker. High End Materials, 9ftCeiling on the Main Floor, Engineered Wood Flooring, Upgraded Kitchen Cupboards with Over Height Uppers, 25K in upgrades. All Bedroom Walk out to Balconies. Builders Floor Plan measurements include a Total of 1432 sq ft with 1207 sq ft of living space with 113 sq ft Patio and 112 sq ft Balcony. Steps to Sq 1,Library, YMCA, City Hall, Living Arts Centre, Sheridan College complete with easy access to the Hwy. Main floor Bedroom can be used as a Home Office (id:54662)
Orion Realty Corporation
509 - 5025 Four Springs Avenue
Mississauga, Ontario
Experience Luxury Living at Amber Condos 5025 Four Springs Ave, Mississauga! Welcome to very spacious 2-bedroom, 2-bathroom corner condo with a balcony that offers modern elegance & breathtaking, unobstructed views. The open-concept design is highlighted by floor-to-ceiling windows, allowing natural light to flood the space and create a bright, inviting atmosphere. The stylish kitchen boasts stainless steel appliances, granite countertops, and ample storage. The primary bedroom features hardwood flooring, a walk-in closet, and a private ensuite bath with a bathtub. 2nd bathroom has a standing shower giving everyday choices featuring the best of both worlds. The second bedroom also offers hardwood flooring, a large closet & an abundance of natural light. Additional features include in-suite laundry with a stacked washer/dryer, an underground parking spot, and a secure locker for extra storage. Amber Condos provides an array of premium amenities, including a gym, yoga studio, indoor pool, sauna, media room, party room, billiards room, guest suites, and 24/7 concierge services. Ideally located just minutes from the GO Train, the future LRT, and key locations like Square One Shopping Centre, Erin Mills Town Centre, and the Mississauga City Centre, offering excellent connectivity. Commuters will appreciate the quick access to Highways 403, 401, and the QEW, making travel a breeze. With nearby transit, major highways, shopping, dining, and entertainment options, this condo perfectly combines luxury, convenience & modern living. Whether you're looking to relax in style, entertain friends, or explore Mississauga, Amber Condos offers the ideal home base for a modern, active lifestyle. With nearby transit, major highways, shopping, dining, and entertainment options, this condo perfectly combines luxury, convenience, & modern living. Whether you're looking to relax in style, entertain friends, or explore Mississauga. Amber Condos 5025 Four Springs Ave, Mississauga your home! (id:54662)
RE/MAX Gold Realty Inc.
401 - 310 Burnhamthorpe Road
Mississauga, Ontario
Discover modern comfort at Grand Ovation Condos! This recently upgraded 2-bedroom + den, 2-bathroom unit offers 859 sq ft of stylish living. Featuring upgraded appliances in 2024, the home boasts a contemporary kitchen with elegant modern countertops, a central island, and updated cabinetry, complemented by sleek laminate flooring and elegant lighting. The master bedroom features a walk-in closet and ensuite bath, while the private balcony provides at ranquil retreat. One of the standout features of this unit is the exclusive private storage room, equipped with five (5) secure wire-cage lockers, a rare find gem providing exceptional space and organization for your personal belongings. This is in addition to your dedicated parking space, ensuring convenience and security. Residents will also enjoy top-tier amenities such as a gym, concierge, rooftop terrace, party room, BBQ areas, and guest suites. The location is unbeatable perfectly situated steps from Square One Shopping Centre, and public transit, with quick access to Highway 403. Plus, it's just minutes away from multiple grocery stores, offering ultimate convenience for everyday essentials. Don't miss out on this unique opportunity schedule your viewing today! (id:54662)
Property.ca Inc.
39 Cassander Crescent
Brampton, Ontario
Welcome to this beautiful home in the neighbourhood of Heart Lake East where you will find this wonderful 3 bedroom 2 bathroom home that is in a fabulous family location. On the main level there is a wonderful layout that includes a bright eat in kitchen that flows into the dining/living room area. Also on this level you'll find the convenience of a 2 pc powder room, hardwood flooring and a walkout to a spacious backyard. On the upper level you will find 3 good sized bedrooms and a 4 pc bathroom for the family. Need extra space? The finished basement with new vinyl flooring and fireplace is a great place for everyone to enjoy. Painting and the costly expense of replacing windows has already been done. The double car garage and driveway with no sidewalk means ample space for your vehicles. Located close to schools, parks, amenities, with easy highway access making this a wonderful choice for your family. (id:54662)
Sutton Group Incentive Realty Inc.
Main - 7213 Lulworth Court
Mississauga, Ontario
Newly Renovated, New Kitchen, New Bathrooms, New Floors on the Main Floor & Freshly Painted Throughout. Move In Ready. Great Location, Beautiful Family Home W/ 4 Bedroom On A Quiet Court & Backing Unto An Amazing Park. Great Size Eat-In Kitchen W/ SS Appliances & Serving Station. Formal Family Room W/Fireplace To Relax & Enjoy. Bright Open Concept Living & Dining Room W/Wood Floor Throughout. Spacious Primary Bedroom W/Double Door, 3 Pc Bathroom. Bright & Spacious Bedrooms, Closet Organizers & Hardwood Floors Throughout. Main Level Laundry Room & Access To A Double Garage. (id:54662)
Map Real Estate Services Inc.
205 - 770 Whitlock Avenue
Milton, Ontario
Welcome to Milton's newest master-planned community, set beside protected green space and thoughtfully designed for modern living. This upgraded 1+1 den, 1-bath suite features 9' smooth ceilings, vinyl floors, quartz countertops and backsplash, a large kitchen sink, and a sleek media wall. The den with a charming barn door offers flexibility as a home office or small bedroom.Step outside onto your spacious 150 sqft balcony and enjoy ultimate convenience with a locker, parking spot just steps from the elevator, and smart living with the Ensuite Smart Hub System. Building amenities include an in-house pet spa, automated parcel storage, and a three-storey clubhouse featuring a concierge, fitness centre, media room, co-working lounge, terrace with BBQs, and a dining & entertainment lounge. Located just steps from a neighbourhood park, top-rated schools, and transit, this condo offers comfort, convenience, and lifestyle. A must-see! (id:54662)
Ipro Realty Ltd.
8 - 2418 New Street
Burlington, Ontario
Discover Urban Elegance: Spacious 2-Bedroom Corner Unit in the Heart of Burlington. Experience the perfect blend of comfort and convenience in this bright and airy corner unit, boasting expansive windows that bathe the space in natural light. Revel in the spaciousness of two beautiful bedrooms, each complemented by ceiling fans for your comfort. The entire unit is unified by new vinyl plank flooring, adding a touch of modern sophistication underfoot. Indulge in culinary delights in the modern galley kitchen, equipped with sleek stainless steel appliances, subway tiled backsplash, and ample cupboard space. A contemporary barn door separates the bedrooms from the living space for an added layer of privacy. The living area extends into a beautifully remodelled bathroom featuring a chic frosted glass door. Step outside and find yourself in the vibrant heart of downtown Burlington, with an array of amenities just a short walk away. Enjoy the peace of mind that comes with enhanced security features, including a Ring doorbell and digital lock at your unit entrance. Benefit from the added convenience of building amenities such as visitor parking, onsite laundry, bike storage, and separate storage locker. This unit also includes a coveted surface parking spot and a low monthly fee of $495 that covers your essential services including heat, water, parking & property taxes. Embrace the lifestyle you deserve in this no-rental community your new home awaits. (id:54662)
Century 21 Heritage Group Ltd.
1604 - 1940 Ironstone Drive
Burlington, Ontario
Bright 2 Bed 2 Bath + Den Corner Unit With Lake & Escarpment Views. Featuring An Open Concept Layout With Engineered Flooring Throughout, Floor-To-Ceiling Windows, Large Kitchen With Granite Countertops, Long Breakfast Bar & Tile Backsplash. Located In A High-End Condo Building Steps From All Groceries, Shopping, Restaurants, Transit And Close To Highways And Go Network. Heat & Water Included. Two desired Parallel parking Spaces & 1 Locker. (id:54662)
RE/MAX Aboutowne Realty Corp.
Lph3 - 270 Dufferin Street
Toronto, Ontario
Breathtaking CN Tower & Lake View Luxury Condo Steps away from liberty village!! This stunning 1099 Sqft 3 bedroom plus Den, 2 Full Bath includes Floor to Ceiling Window throughout, open concept living/dining with South East and North view! Enjoy your CN Tower City Skyline & Lake view Everyday. Modern kitchen with built in appliances. Sun Kissed corner Master room with SE views of the CN & lake, perfect for entertaining! Steps To Dufferin Subway Station Street Car At Your Door Step. Close To TTC and Financial District , CNE, Metro, Goodlife, parks, Universities and Liberty Village. Tons Of Amenities: include a Kids Zone, Outdoor Terrace, Spin Room, Gym, BBQ Terrace, and more!Fantastic Opportunity To Come Home To A Place That Supports A Work-Live-Life Balance. **EXTRAS** Appliances As Per Builders Contract: B/I Fridge, Stove, Range Hood, B/I Dishwasher, Washer/Dryer. (id:54662)
RE/MAX Crossroads Realty Inc.
10a - 1375 Southdown Road
Mississauga, Ontario
This is your chance to own a profitable and fully turnkey breakfast restaurant, located in a vibrant neighborhood and supported by a strong franchise network. With a 10-year history of success, this established location has proven itself as a consistent performer, making it an ideal opportunity for an aspiring restaurateur or experienced operator. The restaurant features 90 seats, providing ample space to accommodate a steady flow of customers while maintaining an inviting, comfortable atmosphere. Recently renovated to meet current brand standards, the space is modern, stylish, and perfectly designed to attract both loyal locals and new visitors.As part of a rapidly growing chain, this location benefits from comprehensive franchise support, including marketing, training, and ongoing operational assistance. It has become a neighborhood favorite, with a strong, loyal customer base ensuring consistent foot traffic and repeat business. With the backing of a proven, profitable business model and a brand on the rise, this is an exciting opportunity to step into a thriving market with long-term potential. Don't miss out on this exceptional chance to own a successful, neighbourhood breakfast restaurant in the sought after Clarkson community. (id:54662)
Royal LePage Signature Realty
213 Symington Avenue
Toronto, Ontario
Detached house for lease! Includes main floor, upper level, and basement! This charming home is located in a vibrant and sought-after Toronto neighborhood, and offers the perfect combination of character, space, and convenience! Inside, you'll find beautiful hardwood flooring on the main level, adding warmth and timeless appeal. Other features include a cozy living & dining area, large main floor kitchen, and 3 bedrooms upstairs along with an extra room that may cater to a variety of uses . The finished basement features an additional bedroom with rec area, kitchen, and sep. entrance, providing extra living space. This home boasts a lovely front porch for enjoying the outdoors & relaxing after a busy day. Situated in a lively area with easy access to many amenities, including shopping, schools, parks, and excellent transit options ensuring a quick and easy commute throughout the city and beyond. This property offers an incredible opportunity to live in one of the city's most desirable neighborhoods! (id:54662)
RE/MAX Premier Inc.
32 Drexel Road
Brampton, Ontario
A BEAUTIFUL CORNER LOT SEMI-DETACHED WITH ABUNDANCE DAYLIGHTS One Of The Largest LOT SIZE with Over 2000 Sq Ft Above Ground + Finished 2 B/R LEGAL BASEMENT SEPARATE ENTRANCE APARTMENT W/ Separat Laundry on A Premium Extra Wide 30 Feet Lot. 4 Bedroom + Loft With Separate Entrance To New Legal 2Br Basement W/ Separate Laundry & Kitchen W/ S/S Appliances.smooth Ceiling Freshly painted many Large Windows In Formal Dining/Living Room, Hardwood Floors With Oak Stair,Access upper floor stacked Laundry, entrance To Garage, Fabulous Master Br W/5pc. Ensuite. Quartz Vanities In All Washrooms,Kitchen With Quartz Countertop & Backsplash W/ Extended Cabinets,High end S/S Appliances.Upgraded Light Fixtures, Fully Fenced Backyard Concrete, 200-AMPS TESLA CHARGING PORT, UPGRADED 3-FULL WASHROOMS UPPER FLOOR,BASEMENT RENTING OPPORTUNITY (2K) WITH OWNERS USABLE STORAGE/BD-ROOM POSSIBILITY....U CAN'T MISS THIS (id:54662)
Royal LePage Vision Realty
5198 Forest Ridge Drive
Mississauga, Ontario
*Ravine Lot* in the sought-after Credit Mills area. Spanning an impressive 4,700+ square feet, with an additional finished basement, this residence seamlessly blends grand space with comfort, all while backing onto a serene forest, enhancing its value and tranquility. Upon entering, you are greeted by an expansive layout featuring high ceilings, 4 spacious bedrooms and 4 full bathrooms complemented by 2 additional 2-piece bathrooms, including one conveniently located in the cabana by the pool. Cozy up near one of the 4 gas fireplaces throughout the home, each adding warmth and ambiance. Step outside to your own paradise, where a spectacular saltwater Solda swimming pool awaits, complete with a stunning waterfall, safety cover, and a Polaris pool cleaner. Enjoy year-round relaxation in the hot tub or unwind in the stylish cabana, which features its own 2-piece washroom and changing room. The professionally landscaped gardens, adorned with wisteria and illuminated by garden lights, create a picturesque setting for outdoor gatherings. The backyard is fully fenced for privacy and backs onto the scenic Erin Woods Park, offering walking trails and natural beauty right at your doorstep. Inside, the custom-designed kitchen features granite countertops, maple cabinets that extend to the ceiling, self-closing drawers, high-end built-in Miele dishwasher and a built in recycling bin. Oak floors flow throughout the main and upper levels (excluding the billiard room), showcasing exquisite design details such as crown moldings and smooth ceilings. The home features a second staircase leading to the potential main floor primary bedroom (current billiard room and library) which includes a 3-piece ensuite bathroom, providing the flexibility for potential rental income or an in-law suite. In-ground lawn and garden sprinkler system, operated by a Rachio smart controller, electric car charging outlet in the garage. Water filtration system with reverse osmosis drinking water system. (id:54662)
Sam Mcdadi Real Estate Inc.
810 - 220 Missinnihe Way
Mississauga, Ontario
Unparalleled Lakeside Elegance at Brightwater II in Port Credit! Welcome Home. Enjoy an exquisite Brand-new, intimate, 14-Storey boutique residence in Port Credit's Premier Waterfront Community. This thoughtfully designed One-Bedroom plus Den Suite offers an extraordinary south-facing panorama capturing forever views of Lake Ontario and the Toronto skyline. Bask in the beauty and marvel at the sunrises and sunsets from your full-width private balcony, a tranquil retreat high above the shoreline. Inside, discover a versatile and refined layout with soaring 9 ft ceilings and expansive windows to take in the views. The Primary Bedroom retreat comfortably accommodates a Queen-sized bed, complemented by double closets and floor-to-ceiling windows that flood the space with natural light. The separate den serves as an ideal flex space, home office, guest suite, or private fitness area, adapting seamlessly to your lifestyle. Set within the sought-after Brightwater community, this residence offers effortless access to a new Farm Boy grocery store, LCBO, Waterfront Trails, J.C. Saddington Park...with Port Credits finest dining and shopping just steps away. Complete with Smart Home Ready Features, Low-maintenance Laminate Wood Floors, Quartz Counters, Premium Integrated Appliances with an Induction Cooktop, one parking space and a private locker, this exceptional home presents an unparalleled fusion of luxury and breathtaking views in the ultimate waterfront village setting. Take advantage of the exceptional building amenities including; 24 hrs Concierge, an Expansive Gym & Fitness Area, Pet Spa, Party Room, Outside lounge area, and an exclusive community app with a shuttle bus service to the Port Credit GO station. See Video Tour for More! (id:54662)
RE/MAX Condos Plus Corporation
1217 Ferguson Drive
Milton, Ontario
Premium Corner Lot - 4 Bedroom Freehold Townhome. Welcome to the Sage Corner, a Highly Sought After Brand New, Never Lived In, 2 Storey Corner Townhome featuring Top Tier Upgrades in Prime Milton Community. With an Elegant Brick and Stone Exterior, This Freehold Townhome offers 1997 Sq.Ft. of throughfully designed living space. Modern and Elegant Interior: 9ft Ceilings on both Floors for an Open, Airy feel , Carpet Free Home with Laminate Flooring Throughout, Spacious Open Concept Layout with a Separate Den/Home Office, Gourmet Kitchen with Quartz Countertops and Modern Finishes, Cozy Family Room with a Fireplace - Perfect for Relaxing or Entertaining, Triple Glazed Windows and High Efficiency features for Year Round Comfort, Luxurious Primary Suite with a Walk-In Closet and Spa Like Ensuite featuring a Framless Glass Shower, Prime Location and Unmatched Convenience, Walking Distance to Top Rated Schools - Craig Kielburger Secondary School, Saint Kateri Catholic Secondary School, Saint Anne Catholic Elementary School. 10 Minute Drive to Toronto Premium Outlets, Mississauga, Oakville, Burlington. Easy Highway Access to James Snow Parkway Exit to 401 and 407, Close to Essential Amenities. (id:54662)
Ipro Realty Ltd.
3178 Tacc Drive
Mississauga, Ontario
Welcome to your Modern and Luxurious Dream Home, nestled in the prestigious Churchill Meadows neighbourhood. This stunning property sits on a premium 46-foot-wide lot and boasts 4+1 bedrooms, 5 bathrooms, office on the main floor, a 3-car garage with EV charging, and over 3,800 square feet of living space. Recently upgraded with over $200,000 in enhancements, this home features a sleek, Modern Kitchen with new appliances and an open-concept layout throughout the main floor. Additional upgrades including stylish accent walls, new engineered hardwood flooring, New Stairs going up and basement, and Porcelain Tiles in the kitchen and breakfast area. Enjoy the touch-screen electric fireplace, pot lights on the main floor, and a beautiful backyard with custom gardens and an in-ground fish pond. The master bedroom is complemented by a large, custom-made deck that offers the perfect spot to start your day. The Finished 9 ft Ceiling basement includes an in-law suite with 1 bedroom, a kitchen, living and dining areas, a modern bar, and a built-in speaker system to elevate your evenings. (id:54662)
RE/MAX Metropolis Realty
1206 Mount Vernon Street
Mississauga, Ontario
Nestled within the picturesque enclave of the prestigious Lorne Park community lies this exquisite sanctuary, offering 4 bedrooms, 5 bathrooms, and an array of lavish amenities throughout its approx 5,900 sq ft interior. Upon entering, a flood of natural light welcomes you into the grand foyer adorned with porcelain tile floors and soaring ceilings. Follow the hallway to discover 'the heart of the home' where state-of-the-art stainless steel appliances glisten against sleek granite countertops, a sprawling centre + peninsula island. This kitchen is truly a culinary masterpiece that is sure to delight even the most discerning of chefs and connects to the breakfast area, overlooking the lush backyard through expansive windows. The private backyard oasis offers a tranquil space with meticulous landscaping boasting stone interlocking, a cabana, and an inground swimming pool + hot tub, offering a resort-like experience in your own backyard. The dining room was curated for a sophisticated dining experience with loved ones and opens up to the elegant living room with 18" vaulted ceilings, perfect to gather around after dinner. Retreat upstairs into the owner's suite, where you are met with an immaculate 5pc ensuite with a jacuzzi offering a spa-like experience, and a large walk-in closet. 3 more spacious bedrooms with ensuites/semi-ensuites are located down the hall, each bedroom is adorned with touches and thoughtful details to ensure comfort and style. Completing the interior is the finished basement with a large rec area, a theatre, gym, wine cellar, a secondary kitchen, and a 3pc bath. Spectacular neighbourhood with a plethora of esteemed public and private schools and amenities, including Port Credit and Clarkson Village's charming restaurants/boutiques, Rattray Marsh Conservation Area + a quick commute to downtown Toronto via GO Train or the QEW + more! Tons of upgrades include: (id:54662)
Sam Mcdadi Real Estate Inc.
117 Ecclestone Drive E
Brampton, Ontario
Welcome to 117 Ecclestone Dr, a charming and well-cared-for 3-bedroom detached home nestled in one of Brampton's most desirable neighborhoods. This spacious family home offers a thoughtfully designed layout with generously sized bedrooms, three bathrooms, including a 4-piece ensuite in the primary suite. The main floor features elegant hardwood flooring, adding warmth and character to the open and inviting living spaces. A large eat-in kitchen is perfect for family gatherings, offering ample counter space and a walkout to a maintenance free composite deck overlooking the fenced backyard ideal for summer barbecues and outdoor enjoyment. The fully finished basement boasts a huge recreation room, perfect for a home theater, gym, or play area. The interlock walkway enhances the homes curb appeal, complementing the updated windows that allow for plenty of natural light throughout. Located in a family-friendly community, this home is close to top-rated schools, shopping, parks, and public transit, making it a convenient and ideal choice for growing families. Lovingly maintained and move-in ready, 117 Ecclestone Dr. is the perfect place to call home! (id:54662)
Ipro Realty Ltd
Ipro Realty Ltd.
41 Buttercup Lane
Brampton, Ontario
MOVE-IN READY!!! Meticulously Maintained 4+1 Bedroom Home in Sandringham! Perfect for Big Families! Parking for 6 Vehicles! Double Car Garage with Entrance to Main Floor Laundry Room. Thoughtfully Designed Main Floor Layout includes a Combined Living & Dining Room, Powder Room & Large Eat-In Kitchen Overlooking the Family Room *** Family Room Currently being used as an Entertainers DREAM Dining Room!*** Freshly Painted and Complete with Fireplace, Vaulted Ceiling and Tons of Natural Light! Walk Out through Sliding Glass Doors to a Fully Fenced-In Yard with Deck & Gazebo. Second Floor Offers 3 Generously Sized Bedrooms + Main Bath in Addition to a Spacious Primary with Cathedral Ceiling, Walk-In Closet, 4 Pc Ensuite AND Cozy Gas Fireplace! Fully Finished Basement with Complete In-Law Suite!!! Large Second Kitchen, 3 Piece Bathroom, Rec Room, Cold Storage, Oversized Bedroom and Additional Den with Fire Escape Window! Close to 410, Transit, Parks, Shopping & More! MUST SEE!!! DON'T WAIT UNTIL IT'S GONE! (id:54662)
RE/MAX Realty Services Inc.
211 - 50 Sky Harbour Drive
Brampton, Ontario
This Remarkable Open Concept unit with a large Bedroom has lots of light and an open balcony .This Daniels built apartment has shopping on hand the unit has a great cozy layout. Ensuite Laundry. Great Location. Stets from Public Transit, Close to Highways, Golf Club and Park. **EXTRAS** Fridge Stove, Washer Dryer, Dishwasher (id:54662)
Royal LePage Credit Valley Real Estate
214 - 1419 Costigan Road
Milton, Ontario
Beautiful 9ft ceiling, bright & spacious 1bed condo in the heart of Milton. Located in a family friendly neighbourhood, this home is steps away from schools, parks, and offers easy access to major highways. Open concept kitchen w/breakfast bar flows seamlessly into the sun-filled living room, creating the perfect space for relaxing or entertaining. UPGRADES** Kitchen cabinets w/granite counter top, new faucets, new appliances, New flooring throughout, Updated Lights fixtures, Recently Painted, closet organizers throughout to maximize every corner of space. Hot water tank (owned). (id:54662)
Intercity Realty Inc.
2484 Claymore Crescent
Mississauga, Ontario
This Elegant Pie Shaped Family Home Located In A Child-Friendly Court In top area of Mississauga. Master Piece Kitchen W/Granite Counter Tops And Center Island. Beautiful Sunroom Facing the pool size Backyard. Office in main floor. Rare 3 pc bathroom in main floor which includes a shower. Generous Size Four Bedrooms. Extensive Use Of Marble, Granite, Travertine And Hardwood Floors. This Home Also Lavished W/Sunroom, Crown Molding, Pot Lights, Oversized Windows, Wet Bar, Cedar Lined Bath & Sauna. Separate Entrance Finished Basement W/ Fire Place For Multiple Use. Close To Shopping, Schools, Parks, Rec Center. (id:54662)
Homelife/miracle Realty Ltd
1399 Ripplewood Avenue
Oakville, Ontario
Brand New Stunning Mattamy Built Model Home In North Oakville. 4 Bedrooms, 3.5 Bathrooms, Home Office, 10Ft Main Floor Ceilings, 9 Ft 2nd Floor Ceilings & 2nd Floor Laundry. Open Concept Kitchen, Great Room With Gas Fireplace & Large Dining Room Area. Master Bedroom With Stunning 5 Pc Bathroom. Many Upgrades Throughout Including Hardwood Floors, Hardwood/Iron Staircase, Quartz Countertops & Pot Lights. Brand New High End Built-In Stainless Steel Appliances: Fridge, Stove, Dishwasher, Washer & Dryer. Excellent Highway Access To Both 407 & 403 For Commuters. Landlord May Consider Short Term Rental. (id:54662)
RE/MAX Gold Realty Inc.
70 Corby Crescent
Brampton, Ontario
Welcome To This End-Unit Townhouse Offers A Finished Rentable Basement, Providing The Perfect Opportunity For Additional Income. Featuring A Potential Separate Entrance Through The Backyard, This Home Also Includes Two Separate Laundry Machines For Added Convenience. The Property Has Been Freshly Painted And Boasts Pot Lights Throughout, Creating A Modern And Inviting Atmosphere. Enjoy A Fenced Private Backyard And Front-Yard, Ideal For Outdoor Relaxation And Privacy. Includes A New A/C (2022) And A Roof (2017). With 5-Car Parking Available, There's Plenty Of Space For Residents And Guests. Located In A Highly Desirable Area, This Home Is Near Public Transport, Schools, And Parks, Making It A Perfect Fit For First-Time Homebuyers, Those Downsizing, Upsizing, Or Looking For A Great Investment Opportunity. (id:54662)
Homelife Silvercity Realty Inc.
376 Rogers Road
Toronto, Ontario
This meticulously renovated and maintained home showcases modern upgrades throughout. The inviting living room features a built-in media center with a sleek fireplace, while the chefs kitchen boasts a waterfall quartz island, smart appliances (under warranty), glazed floor tiles, and a spacious pantry wall. Bedrooms offer ample closet space, and the renovated main bath includes a glass-enclosed shower. The lower level provides income potential with a self-contained 1-bedroom apartment, complete with a kitchen and in-suite laundry. Schools accross the street and around the corner, all within walking distance, and Prime location near Eglinton & St. Clair West, with cafes, parks, top schools, the LRT, and the upcoming Caledonia GO Station. (id:54662)
Exp Realty
3375 Guildwood Drive
Burlington, Ontario
Welcome to 3375 Guildwood in the desirable Roseland community of South Burlington. This split level has been immaculately cared for and features a mature lot, vaulted ceilings, 3 full bedrooms, spacious 4 pc main bath and a finished lower level with walk-up. Offering a great quality of life with gas fireplace, heated/cooled 4 season sunroom, renovated kitchen and bright sun exposure with a unique four window design on the roofline. The lower level features a bright laundry room, comforting rec room, home office capability, 3 pc bath and ample storage. Situated on a mature tree lined street steps to Tuck school, amenities, walking trails and grocery. Put your personal touch on this welcoming family home. (id:54662)
Royal LePage Burloak Real Estate Services
90 Waterville Way
Caledon, Ontario
Welcome to this absolutely stunning 2500 sq ft Coscorp Juniper model, a home where pride of ownership is evident in every detail. Nestled on the highly sought-after Waterville Way, this exceptional property backs onto serene Dennison Park, offering beautiful, unobstructed views. From the moment you arrive, the gorgeous stamped concrete driveway leads you into a grand foyer, setting the tone for the entire home. The solid oak staircase invites you into an open-concept main floor with gleaming hardwood flooring throughout, creating a seamless flow between spaces. The luxurious chefs kitchen is a true highlight, featuring rich cabinetry, sleek stainless steel appliances, and an expansive island with stunning granite countertops. The kitchen overlooks the spacious dining and living areas, which include a cozy gas fireplace, perfect for entertaining or quiet relaxation. Step outside from the eat-in kitchen to an oversized deck, beautifully constructed and ideal for enjoying breathtaking park views and outdoor gatherings. Upstairs, the bright and airy second level offers a well-appointed laundry room, a grand family room, and a master suite that is nothing short of a retreat. The suite includes a large his-and-hers walk-in closet and a luxurious 5-piece ensuite with a glass shower and water closet. Two generously sized additional bedrooms and a stylish 3-piece bath complete the second level. The impeccably designed outdoor space includes an elegantly hardscaped backyard with a beautiful garden, providing the perfect setting for entertaining or quiet outdoor enjoyment. A charming 10 x 12 shed offers extra storage space. Additional features such as an in-ground sprinkler system, alarm system with exterior front camera, and a welcoming front entry provide peace of mind and convenience. This home is ideally located just minutes from major highways (HWY 10, 410, 407, and 401), as well as a variety of amenities, parks, and schools. (id:54662)
RE/MAX Escarpment Realty Inc.
612 - 25 Fairview Road W
Mississauga, Ontario
Freshly Painted Large 1055 Sq.Ft. Sun-filled, Corner Unit with Unobstructed South, East & West Views! 2 Bed, 2 Full Bath, 2 Owned Parking spaces & Locker. Prime Location, Away From Busy Sq1, Walk To Cooksville Go, One Bus To Subway & Upcoming LRT Transit. Walk To Mall, Sheridan College, Medical Centre & Amenities. Mins To 401/403/427, QEW & Trillium Hospital. Pets Allowed with certain restrictions. Note: Unlimited (Individually Wired To Each Unit) Fiber Optic Bell High-Speed Internet Plus Fiber Optic Bell Tv Cable With Ala-Carte Channels To Choose From is "Included In Monthly Maintenance Fee". (id:54662)
Royal LePage Realty Centre
2525 Trident Avenue
Mississauga, Ontario
Rare Opportunity! Spacious 5-Level Backsplit Semi with Incredible Income Potential Ideal for Savvy Investors or Multi-Generational Living. Featuring a flexible layout with potential for 3 separate units.live in one and generate rental income from the others! The upper level features 1 kitchen, Living room, 3 spacious bedrooms & 1 4 pc bathroom, complemented by brand-new flooring, sleek pot lights, a modern vanity, and fresh paint throughout. The second unit, filled with natural light, offers its own private entrance through the backyard patio door and includes 1 kitchen, living room ,1 bedroom and 1 3 pc bathroom. The third unit boasts a separate entry beside the garage, featuring 1 kitchen, 2 bedrooms, 1 3 pc bathroom, and its own laundry perfect for added convenience and privacy. Ample parking with a single garage and 3-car driveway. Conveniently located near supermarkets, highways, transit, hospital, and plazas for all your daily needs. Seller makes no representations or warranties regarding the retrofit status of the lower levels. Current layout has been in place since prior to Sellers ownership more than 20 years ago. (id:54662)
Real One Realty Inc.
37 Solway Avenue
Brampton, Ontario
Nestled in the sought-after Heart Lake East community, this beautifully maintained link home boasts 3+1 bedrooms and 3 bathrooms, offering the perfect combination of comfort, style, and convenience. With its spacious layout and modern upgrades, this home is ideal for families. The upgraded kitchen features sleek stainless steel appliances, while vinyl flooring runs throughout the home, adding both style and durability. The generously sized primary bedroom includes double closets for ample storage. The finished basement provides additional living space with its own kitchen, bedroom, and full bathroom, perfect for extended family or guests. Conveniently located just steps from grocery stores, schools, public transit, and more, this property truly has it all! ***Please note that this is a link property*** ** This is a linked property.** (id:54662)
RE/MAX Realty Services Inc.
20 Shaver Avenue N
Toronto, Ontario
This stunning, fully renovated home combines modern luxury with functional design. The gourmet kitchen is equipped with top-of-the-line built-in appliances, including a Jenn-Air panel fridge & dishwasher, DACOR induction cooktop & wall oven , and a Marvel wine fridge. The oversized island serves as the perfect hub for entertaining, with plenty of space for family and friends to gather. A dry bar in the dining area adds an extra touch of convenience and storage. The main floor boasts 9-6 ceilings, offering an airy and open feel. The living spaces are enhanced with built-in speakers and wired Wi-Fi extenders, providing the perfect setting for entertainment and connectivity. A large patio door invites natural light, while the 8-foot front door creates an impressive first impression. Throughout the home, beautiful white oak engineered floors add warmth and sophistication, creating a seamless flow from room to room. The master bedroom is spacious with soaring cathedral ceilings, large windows, and a calm, airy atmosphere. A king-size bed sits in the center, surrounded by soft, neutral tones. The built-in closet offers ample storage, blending seamlessly into the design. There's a spa-like ensuite with a freestanding soaking tub, a walk-in shower, heated floors and elegant, calming finishes, creating a perfect, serene retreat. The garage includes a hoist for additional car storage, perfect for auto enthusiasts or those in need of extra space. The basement unit offers a separate entrance and full kitchen, making it ideal for in-laws, guests, or as a potential rental unit. The exterior of the home has been updated with new concrete and modern wood siding, offering a sleek and contemporary look that is sure to impress. Located in a great neighborhood and close to all amenities, this home is the perfect blend of luxury and convenience. Don't miss the opportunity to own this exceptional property schedule a showing today! (id:54662)
Meta Realty Inc.
387 Ravineview Way
Oakville, Ontario
Welcome to this stunning freehold townhouse set on a west-facing, extra-deep ravine lot in a desirable Oakville neighbourhood. Offering a finished walk-out basement, this home provides expanded living space and breathtaking views of mature trees and lush greenery. Inside, you'll find an open-concept layout with smooth ceilings on the main floor, hardwood throughout, pot lights, California shutters, and elegant wainscotting. The sunlit living room flows seamlessly into the modern white kitchen, which features quartz countertops, stainless steel appliances, a glass backsplash, island with breakfast bar, and a breakfast area with a walk-out to a large newly updated deck perfect for entertaining or relaxing in nature. Upstairs offers three spacious bedrooms, including a primary suite with a walk-in closet and a newly updated 3-piece ensuite with heated floors. A 4-piece main bath serves the additional bedrooms. The fully finished walk-out basement includes a cozy rec room with fireplace, access to a covered patio and a cold room for storage. Additional features include inside garage entry, driveway parking for 3 cars, roof (2019), and furnace (2022). Located just steps from top-rated schools (Iroquois Ridge HS), rec centres, trails, shopping, and minutes to QEW, 403, 407, public transit, and only 25 mins to Toronto Pearson Airport this home offers the perfect blend of comfort, style, and convenience! (id:54662)
Century 21 Miller Real Estate Ltd.
947 Glenwood Avenue
Burlington, Ontario
Nestled on one of the most sought-after tree-lined streets in Aldershot, this charming raised bungaloft sits on an expansive 75 x 162 lot, offering both tranquility and a beautifully landscaped setting. Ideally located just moments from top-rated schools, Burlington Golf & Country Club, LaSalle Park, the Marina, GO Transit, RBG, and hiking trails, convenience is at your doorstep. The main level boasts a bright and spacious great room addition, featuring crown molding, cathedral ceilings, large windows with a walkout to terrace, creating a seamless connection to the outdoors. The traditional living and dining rooms are graced with original cove ceilings, two large bay windows and a cozy fireplace. Additionally, two generously sized bedrooms, a beautifully appointed 4-piece bathroom, main floor laundry and pantry are all conveniently located on the main level. The upper level offers a private retreat with a spacious primary bedroom, complete with an ensuite, walk-in closet and access to the large walk-in attic. The lower level is perfect for entertaining, including a large recreation room with pine ceiling & wainscoting, a 3-piece bathroom, a kitchenette, a sitting space, spacious workshop, and ample storage. The oversized double car garage is ideal for the hobbyist with a large bay window that allows for lots of natural light, a 3rd garage door off the back, and access to lots of attic space for additional storage. Don't miss out on viewing this lovingly maintained home which has been in the same family for over 60 years, pride of ownership is evident throughout! (id:54662)
Royal LePage Burloak Real Estate Services
1029 Oak Meadow Road
Oakville, Ontario
Experience luxury living in the prestigious Glen Abbey community, directly across from the world-renowned Glen Abbey Golf Club. This exquisite Arthur Blakely-built home offers an unrivaled lifestyle with lush parks, scenic trails, excellent schools, & effortless access to shopping, dining, major highways, & the Oakville GO Train Station. Professional landscaping enhances curb appeal while summer days are best enjoyed in the private backyard oasis featuring a heated inground pool, expansive seating areas, & mature trees. A great family home with 4 spacious bedrooms, 2.5 bathrooms, & approximately 2,586 sq. ft. of meticulously planned living space plus the immaculate unfinished basement invites future development. A soaring 2-storey foyer welcomes you with a striking dark-stained oak staircase, while elegant crown mouldings, Italian floor tiles, & Brazilian Jatoba hardwood flooring throughout the main floor add sophistication. The gourmet kitchen, renovated in 2013, showcases dark-stained cabinetry, granite countertops, a massive island with a breakfast bar, & premium stainless steel appliances, & a walkout seamlessly opening to the poolside patio. The inviting family room, complete with a wood-burning fireplace, is perfect for cozy winter nights & the walkout accesses the outdoor sanctuary in summer. The primary retreat overlooks the pool & offers a 4-piece ensuite bath with a soaker tub & separate shower. Thoughtfully maintained, recent upgrades include a new roof (2018), pool safety cover (2020), washer/dryer (2021), pool filters, dishwasher (2022), pool pump, stove, & carpet stair runner (2023). Combining timeless elegance with modern convenience, this exceptional Glen Abbey residence is a rare opportunity to own a dream home in one of Oakvilles most sought-after neighbourhoods. (id:54662)
Royal LePage Real Estate Services Ltd.


