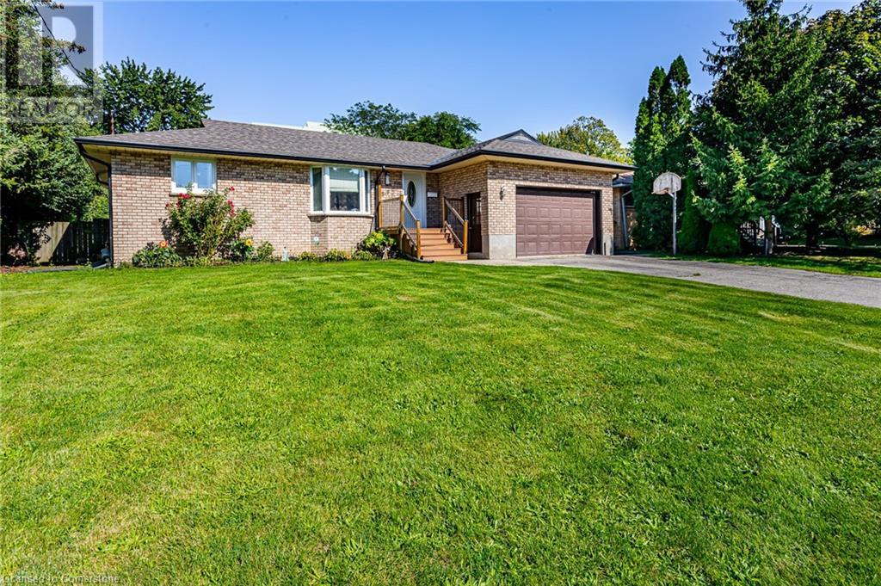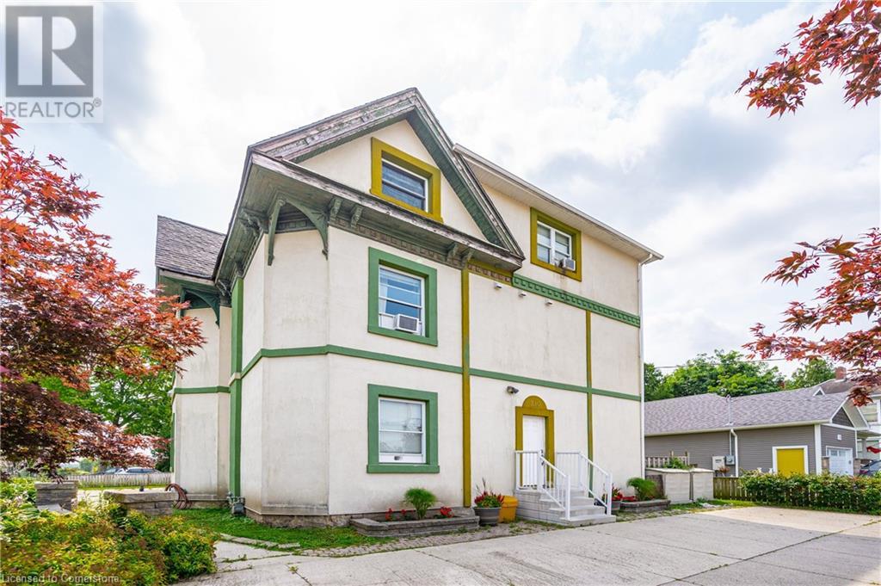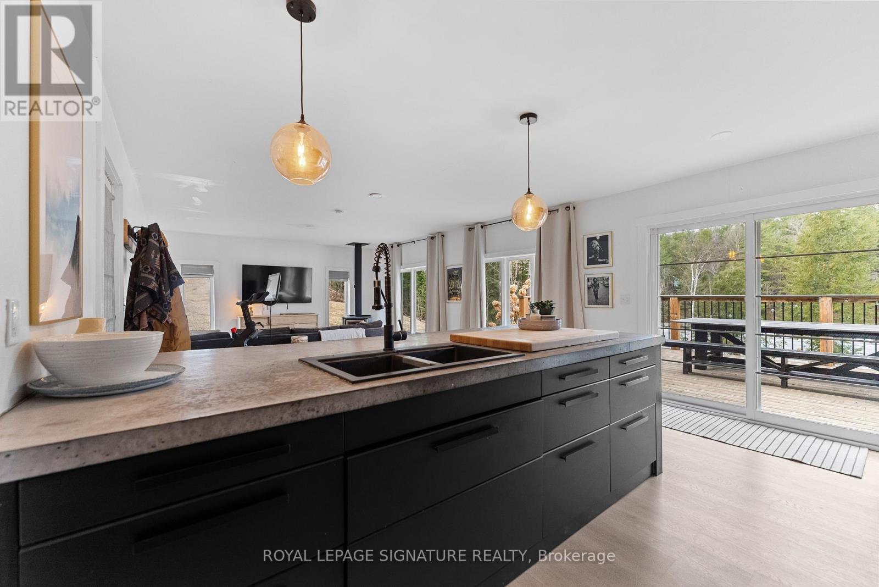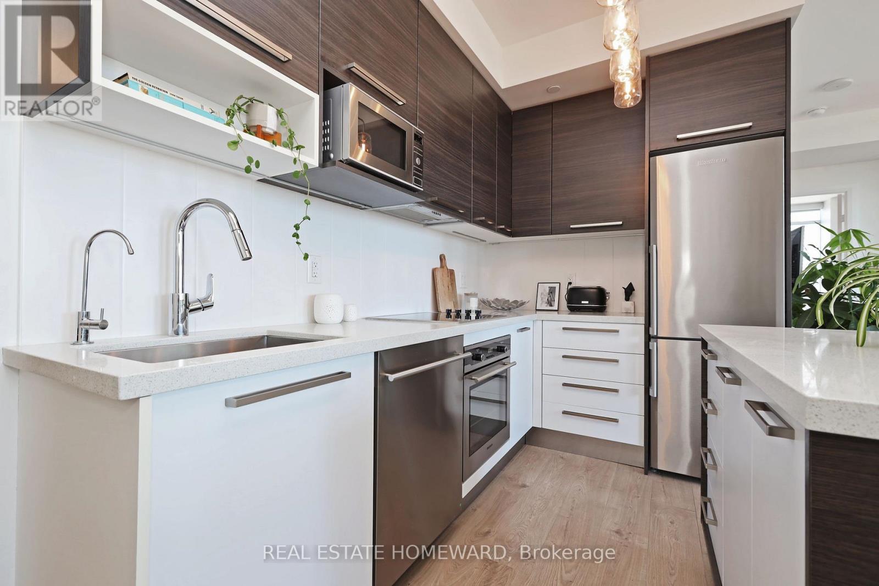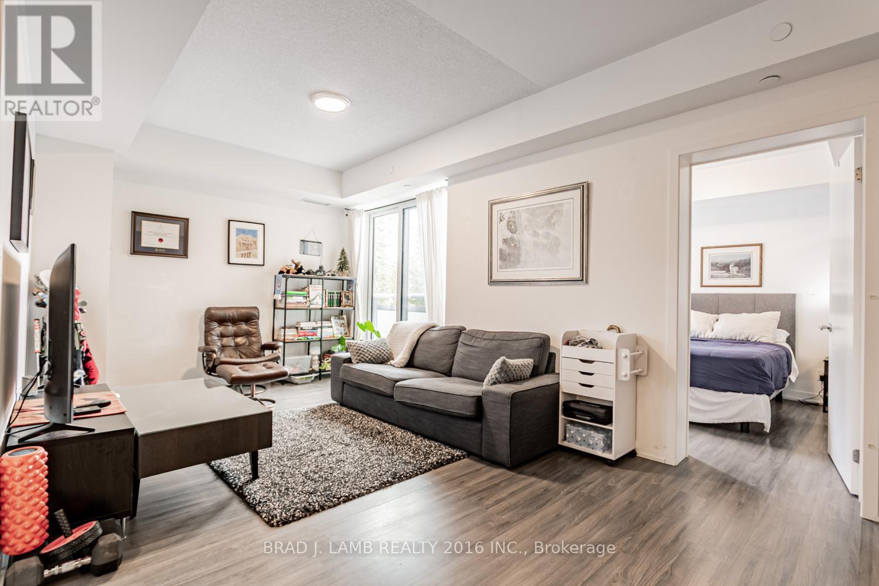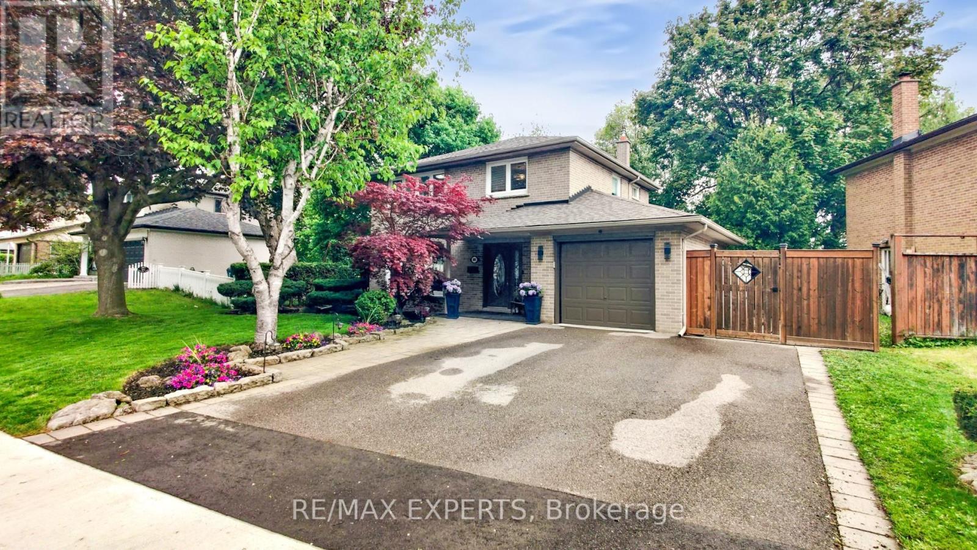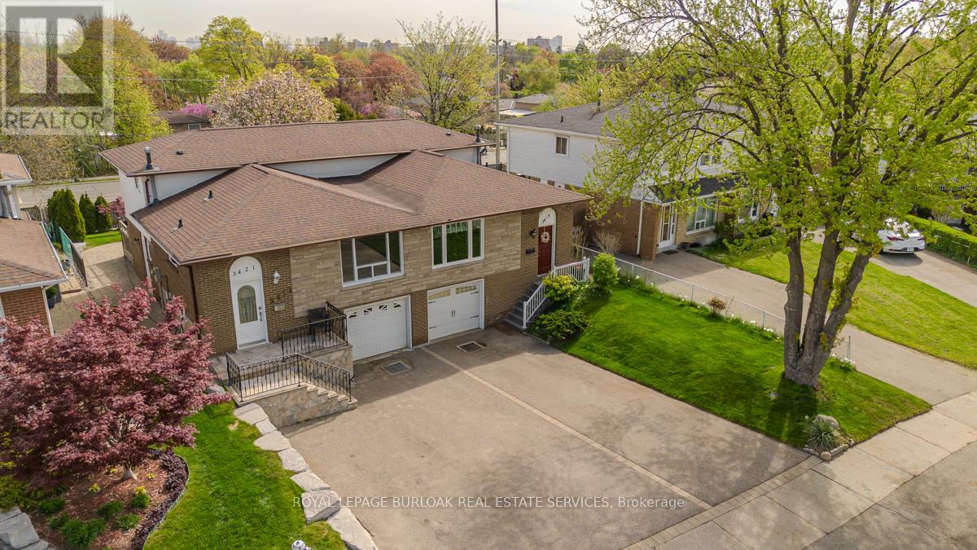594 Gordon Avenue
London, Ontario
Welcome Home! Words cannot do this amazing and wonderful bungalow justice. Each part of the home feels like its own wing, with the kitchen at the heart of it all. Everyone in your family can have their own space, but also come together after a long day to share a meal. A backyard that goes on for days and has so much untapped potential, but already features a full deck (walk out from the kitchen), oversized pool, and a fire pit. You'll be the envy of all your friends given the entertaining you'll enjoy. The family room at the back of the home is perfect for family movie night! The basement offers a full rec room, 3 pc bathroom, an additional bedroom, plus storage areas. Worried about parking, don't with a one and a half garage big enough for a car, motorcycle or additional storage, and a double wide driveway that can easily fit 4 additional cars with room to spare. And with a roof just redone 2022, all your major items are taken care of! This home has it all, except you!!! (id:59911)
Right At Home Realty Brokerage
213 Main Street E
Palmerston, Ontario
Calling all Investors! Such a rare find this is: 4 completely self-contained units in the heart of beautiful Palmerston! All units are currently rented out, with stable and reliable tenants, have them pay your mortgage!!! Enjoy everything Palmerston has to offer within walking distance! Local Palmerston District Hospital is a huge plus. Behind your new stucco exterior, there exists a full brick exterior and foam insulation at R5 to help insulate all units. 4 parking spots (1 for each unit), as well as a storage locker for each unit. This is an amazing opportunity for the first-time or seasoned investor. Take a look today! (id:59911)
Right At Home Realty Brokerage
210 York Street
Palmerston, Ontario
Welcome to your new investment property! This fantastic gem in beautiful Palmerston is easy investing at it's finest. A fully rented 5-plex is ready to be added to your portfolio. Each unit is fully self-contained with a fridge, stove, washer and dryer. Units 2,3,4 and 5 have long-term, reliable tenants who have been in place for the last 7+ years. Unit 1 was rented out in 2024 at today's market rent rate of $1,400/month. Brand new boiler system was installed in June of this year. Parking for up to 6 cars with a front and back parking pad. Nearby everything that Palmerstion has to offer. Plus, the property was approved for a 6th unit, permitted back in 2021, but was just never built (you can see the potentially outline for the new unit at the back of the home). This is an investors dream: fully tenanted, with stable and reliable tenants, a brand new heating system, and with the potential of a 6th unit, room to grow! (id:59911)
Right At Home Realty Brokerage
279 Black Mountain Road
Greater Madawaska, Ontario
Your Private Slice of Canadian Wilderness 2,444' Waterfront | 20+ Acres | Turn-Key Cottage. Possibility for subdivision for 10 additional lots or keep intact and escape to where the forest meets the water. Tucked away on over 20 acres of pristine land, 279 Black Mountain Rd is the ultimate four-season sanctuary on Centennial Lake, part of the coveted Madawaska River System. Whether you're after serenity, adventure, or investment potential this rare offering delivers it all. This stylish home is fully renovated and welcomes you with a warm, open-concept design perfect for hosting or unwinding. Featuring two spacious bedrooms, a modern 4-pc bath, the interior is flooded with natural light and wrapped in calm water views. Step out onto your oversized deck (2018) an entertainers dream. Dine al fresco under the gazebo, host summer BBQs, or sip morning coffee while eagles glide above the tree line. Your backyard? A forested haven, rocky outcrops, and a second partially cleared build site ready for expansion, guest cabin? studio? future family compound? The canvas is yours. Fish, paddle, or boat right from your private dock in deep clean water. Little Bay is sheltered, serene, and swimmable ideal for kids, kayakers, and sunset seekers alike. (id:59911)
Royal LePage Signature Realty
10 Mccann Street
Guelph, Ontario
Welcome to 10 McCann Street, Guelph, a Stylish and Spacious Townhome available for lease! Newly Painted in Modern Colors, Brand New Flooring on the main, New Staircase, Featuring Three Generous Bedrooms and two Full Bathrooms on the Upper Floor, this home is perfect for University of Guelph Students, families in transition, or young professionals looking for a well-connected and comfortable living space. Enjoy the convenience of an upgraded modern kitchen that flows into a bright, open family and dining area, perfect for relaxing or entertaining. Sliding doors lead to a private, fenced backyard with new wooden steps, offering a great outdoor retreat. Located just minutes from shopping, dining, parks, and schools, with quick access to transit for an effortless commute. Additional perks include a full-size garage and private driveway, providing parking for three vehicles, and a large unfinished basement with room to expand for storage. Don't miss this Fantastic Opportunity to live in a Prime Guelph Location! Enjoy the Convenience of Laundry on the Second Floor. (id:59911)
RE/MAX Real Estate Centre
8b - 1180 Countrystone Drive
Kitchener, Ontario
Attention first-time homebuyers and investors! This move-in-ready 1-bedroom, 1-bath condo townhome is the perfect opportunity. Featuring a newly updated kitchen and newer flooring (2025), this home is both modern and stylish. Enjoy a private walk-out patio that leads to lush green space and trails, ideal for sipping your morning coffee. Located within walking distance of the Boardwalk, where you'll have a variety of shops and restaurants just steps away. Positioned conveniently between Kitchener and Waterloo, this home offers the ideal location for easy access to everything you need. The open-concept kitchen and living room create a spacious and inviting atmosphere. The bright, well-sized kitchen is equipped with newer white cabinets, a beautiful tile backsplash, and sleek quartz countertops. Additional conveniences include in-suite laundry and ample storage space. The bedroom is generously sized, featuring a large window that floods the room with natural light. The unit also boasts a 4-piece bathroom, completing this fantastic home. (id:59911)
RE/MAX Escarpment Realty Inc.
5114 Allan Path
Erin, Ontario
Discover the beauty of nature right outside your doorstep with this stunning 10.5-acre property in the highly desirable Erin Township. Offered for the first time in over 50 years, this lovingly maintained estate features beautifully manicured front, side, and backyards, tranquil forested trails and two picturesque ponds. The unique bungalow spans over 1,500 square feet above grade and boasts three spacious bedrooms. The large family-sized kitchen includes a beautiful breakfast area, while the inviting living and dining room combination offers a charming stone fireplace. The primary bedroom includes a convenient 3-piece ensuite, and its location at the front of the home offers breathtaking views of the garden. The basement features a large Great Room with a concrete floor and a walkout leading to the meticulously landscaped backyard, perfect for entertaining or relaxing. For hobbyists and outdoor enthusiasts, this property is a dream come true. Embrace the extra features a 1,600-square-foot barn, ideal for a variety of uses, two ponds that are perfect for summer recreation and winter ice skating, and private, forested trails to explore year-round. The lower-level garage provides ample space for storage or could be transformed into a workshop or classic car haven. Don't miss your chance to own this once-in-a-lifetime property. Embrace the serene charm of rural living combined with modern conveniences, all just minutes from downtown Erin. This is your opportunity to live your best life at 5114 Allan Path, Erin a charming home with 3 generously sized bedrooms, 2.5 bathrooms, and an incredible 10.5-acre sanctuary. Whether you're seeking a peaceful retreat or a space to pursue your passions, this property has it all (id:59911)
Rexig Realty Investment Group Ltd.
304 - 1098 Paisley Road
Guelph, Ontario
Experience an Incredible Sense of Space in the Largest, Most Expansive Unit This Complex Has to Offer! Unit 304 features a generous 1,241 sq. ft. of modern, open-concept living, plus an additional 158 sq. ft. of private balconybringing you to a grand total of 1,399 sq. ft. of stylish luxury! This Stunning Upgraded 2-Bedroom, 2-Bathroom Condo Is Perfectly Located In Guelph's Vibrant West End, Just Steps From Essential Daily Amenities And A Short Drive To Downtown's Unique Shops, Dining, Entertainment, And Community Events. Enjoy A Wealth Of Amenities, Including A State-Of-The-Art Gym, Party Room, And An Outdoor Recreational Area Featuring A Seasonal Pool, Multi-Sport Court, Courtyard Pergola, Covered BBQ Space, Children's Play Area, And An Outdoor Pet Wash Station. Nature Lovers Will Appreciate The Four Acres Of Illuminated Forest With Walking And Biking Trails Lined With Towering White Pines, Spruce, And Maple Trees, Some Reaching Over 60 Feet High! This Must-See Condo Is The Luxury Living Experience Guelph Has Been Waiting For! (id:59911)
Homelife/miracle Realty Ltd
810 - 36 Park Lawn Road
Toronto, Ontario
This magazine worthy home is a true delight to see! From the moment you walk in, youre welcomed by a stunning wall of windows that frame peaceful city and lake views. This bright and spacious southeast corner suite offers nearly 1,000 sq ft of living space with a generous 125 sq ftsouth facing balcony- ideal for relaxing or entertaining.Enjoy a stylish, European inspired modern kitchen with a built in oven and cook-top-perfect for contemporary living. The smart split bedroom layout provides privacy for all, while the spacious primary bedroom easily accommodates a king-size bed with room to spare- a rare luxury in condo living. Ample storage throughout, including his and hers closets in the primary suite, adds everyday convenience. The unit has been freshly painted and lovingly maintained.Located in a secure, well-managed building with 24/7 concierge service, this home is packed with amenities: party room, billiards room, gym, shared workspace, second level terrace,outdoor BBQ's, guest suite(for rent), lounge,children's playroom,visitor parking and a library. You'll love the convenience of nearby transit,shopping, dining, and waterfront parks- plus easy highway access and proximity to the downtown core. The upcoming Park Lawn GO Station will be right at your doorstep, making travel even more convenient.Nature lovers will appreciate being steps from Lake Ontario, Humber Bay Shores Park, and scenic bike and walking trails. Additional features include a privately owned Unilux HVAC heat pump providing both heating and cooling (no rental fee) and a custom built-in TV console included in the sale. (id:59911)
Real Estate Homeward
140-160 Derry Road E
Mississauga, Ontario
Prime Location Hurontario (HWY10)/ Edwards/ Derry Rd Exposure. Official Plan Designated Employment Land with two houses. Excellent purchase opportunity at Hwy 10 & Derry in Mississauga. A Rare Find 2.755 acres of land Exceptionally positioned in a prime location. The site offers high functionality to many users. Conveniently located near various highways 401,403,407, 410, 427, Toronto Pearson International Airport and an amenity-rich neighbourhood with immediate access to public transit. Professionally owned and managed. Great Value, Incredibly Unique Opportunity, Tentative possession date 90 Days. Vacant possession on closing. (id:59911)
Acres Real Estate Inc.
50 Carisbrooke Court S
Brampton, Ontario
Welcome to this fabulous 3-bedroom 2-bathroom townhome located in a well-managed complex next to a picturesque ravine. This home is well maintained throughout. The upgraded kitchen overlooks a cozy dining room with a walk-out to the deck and patio perfect for outdoor gatherings. The expansive living room provides ample space for entertaining guests. Upstairs, you'll find a spacious primary bedroom with his-and-hers custom built in closets, along with two additional generous bedrooms complete with custom built in closets. Located in a vibrant neighborhood with a strong sense of community, this home is close to an abundance of parks and recreational facilities, schools, and transportation.**EXTRAS** Air conditioner recently updated, ample visitor parking close by and an outdoor pool and cable also included in Lease. (id:59911)
Royal LePage Flower City Realty
440 - 1830 Bloor Street W
Toronto, Ontario
Who doesnt want Torontos largest park as their backyard! Discover all that the community of High Park North has to offer. Welcome to High Park Condos. Located in a family neighbourhood, you find yourself steps away from tranquility, juxtaposed with a plethora of services and amenities on Bloor Street. Waiting for you to call home, this 1 bedroom + den unit has all the desired features on everyones hot list. Your bedroom features a private 4-piece ensuite bathroom, a walk-in closet, and a large floor-to-ceiling window to ensure an ample source of natural light. An open-concept living and dining room lets you configure furniture as you wish, and your separate den is large enough to comfortably transplant your office work station. Don't forget the second 3-piece bathroom for your guests. The incredible building amenities include: a rock climbing wall, community bbqs, and a media room to name a few. Make the neighbourhood yours. Take a walk... over to High Park, or meet friends for coffee at one of the local cafés. Accessing the city is easy with the TTC High Park and TTC Keele Subway stations each a 5 minute walk away. If you are looking to live in this urban hideaway, secure your viewing for this incredible find today. (id:59911)
Brad J. Lamb Realty 2016 Inc.
50 Sellers Avenue
Toronto, Ontario
Craving Corso Italia and all its amazing food? Look no further-this charming detached home is your perfect entry point into the neighbourhood! Not a semi ! Not a townhouse ! This fully detached gem offers endless possibilities. Whether you're a first-time buyer, investor, or looking to create your dream family home, this property checks all the boxes.With multiple kitchens and bathrooms, it's ideal as an income-generating investment or a flexible space for multigenerational living. The generous layout includes multiple rooms perfect for a growing family or professionals working from home. Here's the best part-this home is truly "no worries"! Every major update has been done: All-new wiring ! New roof ! New iron fencing & railings ! Brick fully tuck-pointed ! Basement waterproofed ! The expansive basement features above-grade windows, a three-piece bath, open-concept space, and a separate entrance-ideal for a suite or home office. Enjoy the outdoors on your west-facing deck, relax in the beautifully landscaped yard, and take advantage of two-car parking in the back. Just steps from Earlscourt Park, the St. Clair LRT, and the heart of Corso Italia - think Tres Marie Bakery - its yummy food and more delicious local spots. Quick access to the subway and downtown.This home is priced to sell and wont last long! Come see why this Corso Italia gem is the one you've been waiting for. (id:59911)
RE/MAX Hallmark Realty Ltd.
83 James Walker Avenue
Caledon, Ontario
Welcome Home! 83 James Walker, the "Russel" Model, is located in the prestigious Castles of Caledon community in Caledon East. This open concept, executive home with approximately 3,339 sqft of luxuriously appointed finished space, has 4 bedrooms each with its own en-suite bathroom, walk in closet, smooth 10' ceilings (main)and 9' ceilings (basement), 4" hardwood and 13"x13" imported tile throughout, an abundance of natural light, 200 amp electrical service, and much more, including lavish investment in upgrades, a combined living and dining room, and a mudroom connected to a separate basement entrance to an additional 1,406 sqft for you to finish as suits you; in law, income, etc. It must be seen and experienced. Act now because it's one of a kind. (id:59911)
Your Advocates Realty Inc.
104 - 412 Silver Maple Road N
Oakville, Ontario
Welcome to the Brand New Never Lived In Post Condos! This 637 Sq Ft Ground Floor Corner Unit is One of a Kind, Featuring 10 Ft Ceilings, Floor-to-Ceiling Windows for Tons of Natural Sunlight in Every Room, Modern Kitchen w Quartz Countertops, Tons of Storage and S/S Appliances, 3 Piece Bathroom, Ensuite Washer/Dryer, and a Huge Front Door Closet. Rare Corner Unit with TWO (2) Parking Spots and 1 Locker. Great for Young Professionals, Downsizers, Pet Owners with a Ground Floor Walk-Out Balcony. Convenient Location in one of Oakville's Fastest Growing Communities; close to Hwy 403, 407 & QEW, Go Train, Schools & Sheridan College, Oakville Trafalgar Hospital, Parks, Shopping, and Public Transit. Building Amenities Include: Concierge, Rooftop Terrace, Dining/Party Room, Fitness/Yoga Studio and Pet Grooming Room. (id:59911)
Right At Home Realty
212 - 3900 Confederation Parkway
Mississauga, Ontario
Experience A Luxurious Lifestyle In This Ultra-Modern 1+1 Bedroom Condo Located In The Heart Of Downtown Mississauga. Enjoy Convenient Access To Square One Mall, The Living Arts Centre, Celebration Square, Sheridan College, Top-Rated Schools, And Public Transportation Including Major Highways 403, 401, 407, And Qew.This Cozy Condo Boasts High-End Finishes And Modern Appliances Including Stainless Steel Kitchen Appliances And In-Suite Laundry.The Unit Also Features An Additional 236 Sqft Balcony, Offering Plenty Of Natural Light And A Perfect Space To Relax.The Building Is Equipped With A Wide Range Of Amenities Including A Saltwater Pool, Rooftop Skating Rink, Fitness Center, And Outdoor Lounge Areas, Perfect For Entertaining Or Relaxing. During Hot Summer Days, Residents Can Enjoy The Hotel-Style Saltwater Pool, Kids' Splash Pad, And During Winter, The Rooftop Skating Rink.Don't Miss Out On This Opportunity To Experience The Best Of Mississauga Living! Whether You're Looking To Relax, Entertain, Or Stay Active, This Upscale Condo Has Everything You Need To Enjoy A Comfortable And Vibrant Lifestyle. (id:59911)
Homelife/miracle Realty Ltd
105 Mercury Road
Toronto, Ontario
Welcome To 105 Mercury Rd - Beautifully Upgraded 3 Bedroom Residence With Finished Walk-Out Basement Situated On A Picturesque Pie Shaped Ravine Lot Backing On To Humber River. The Heart Of The Home Boasts A Large Custom Kitchen Complete With Shaker-Style Cabinetry, Quartz Countertops, Pantry And Stainless-Steel Appliances With Walkout To Onto Your Private Retreat-A Composite Deck Equipped With Aluminum Railings And A Gas Line Connection, Perfect For Outdoor Gatherings. Gorgeous Flooring Throughout. Enjoy A Stunning, Fully Renovated Three-Piece Washroom, And A Modern Main Floor Powder Room For Added Convenience. Relax In The Inviting Living Area With A Custom Built-In Entertainment Unit, Highlighted By An Electric Fireplace Set Against A Sophisticated Stone Finish. The Open-Concept Walk-Out Basement Is Bright And Functional, Offering Pot Lights, A Spacious Updated Laundry Room, And An Additional Three-Piece Washroom. A Cozy Gas Fireplace With Thermostat Control Adds Warmth And Comfort. Completing This Exceptional Property Is A Single-Car Garage Featuring Concrete Flooring And Insulated Interior Walls. (id:59911)
RE/MAX Experts
46 Creekwood Drive
Brampton, Ontario
(( LEGAL BASEMENT APARTMENT ))Spend thousands on upgrades ,Detached Fully Upgraded, spacious approx 3300 sqft of living space, 4Bedrooms + 2Bedrooms New Legal Basement Apartment ( 2023 )With Separate Entrance ( Registered 2nd Dwelling unit )Open Concept Kitchen Combined With Breakfast & W/O To Big 2 Tier Deck ,Recent Upgrades: Brand New Laminate floor ( 2025 ),New Kitchen with Quartz's Counter & Backsplash ( 2023 )& S/S Appliances, Basement ( 2023) Ac ( 2022) Pot Lights & Light Fixtures ( 2023) , Upper bathroom ( 2023),Sep Living /Dining/Family With Brand New Laminate Floor, Pot Lights, Fireplace & Circular Oak Staircase, Master With Laminate floor , W/I Closet & 5-Pc EnSite, Beautifully Landscaped Front & Big Back Yard With Big 2 Tier Deck ,Full Entertainment For Family, Love To See This Beauty, Double Driveway Can Easily Fits 4 Cars & 2 In Garage ( Total 6 Car Parking), New 2 B/R Basement Apartment With Sep Entrance ( Registered 2nd Dwelling, 2023 )Rented Out For Extra Income, Sep Laundry For Upstairs & Separate laundry For Basement , Basement Bedrooms, Living Room , Hallway With Laminate Floor ,Pot Lights, Big Windows Full Glass Door all 2023. (id:59911)
Century 21 People's Choice Realty Inc.
2246 Fairbairn Court
Oakville, Ontario
Welcome to this beautifully updated freehold townhouse offering over 1700 sq. ft. above grade and 2427 sq. ft. total living space including a bright finished walk-out basement. Nestled on a quiet cul-de-sac and backing onto a private ravine, this 3-bedroom home blends everyday comfort with stunning natural surroundings. Enjoy Muskoka-like views year-round from your spacious deck, perfect for morning coffee, evening BBQs, or simply soaking in the serenity. The open-concept main floor features a sun-filled living/dining area with warm finishes and large windows framing the treed landscape. The brand new kitchen offers ample cabinetry, stainless steel appliances, and a cozy breakfast nook. Upstairs boasts three generously sized bedrooms, including a primary retreat with East views, w/w closet, and ensuite. The finished walk-out basement adds versatile space for a family room, office, or gym with direct access to your private backyard. Located in a top-ranked school area with quick access to the GO Station, Highway, Oakville Hospital, parks, trails, and shopping. This is the rare blend of space, style, and nature you do not want to miss. (id:59911)
RE/MAX Aboutowne Realty Corp.
2818 Folkway Drive
Mississauga, Ontario
Location! Location! Location! Overflowing with character & charm, this spacious 3+2 Bedroom5-Level Backsplit w/ over 2400 sq ft finished living space & exudes a Muskoka feel by fronting& backing to both the mature forests of McCauley Green & Pheasant Run, respectively. Welcome to your private resort-like backyard oasis w/ a 20'x34' ingrnd salt water pool & cozy private sun-filled deck w/ luxurious long-life Ipe Wood deck boards & gas BBQ hookup. Inviting main flr open concept Kitchn/Dining/Living Rm, w/ H-wood, Pot Lights & Lrg Picture Windows over looking forests, is ideal for hosting gatherings of family & friends. Kitchen boasts 6'x 5' ctr island w/ breakfast bar, granite counters, beverage fridge, tons of storage, S/S appliances & ElectricWall Fireplace. Main Floor features direct garage access and Laundry/Mud Room with outside access. Primary bedroom retreat overlooks backyard/forest/pool offers 2 walk-in closets and a4-piece ensuite bath. Curl up in the cozy ground level Family Room featuring a Gas F-place w/realistic open Log Set design w/ Double French Door W-out to Backyard/Deck/Pool. Convenient Ground Floor 3rd bedroom w/ adjacent 3 Piece Bath can accommodate both Family & Guests w/minimal stairs. Finished Lower Level offers a Rec Room, Addl Bedrms, Office & tons of Flex Space/Storage. Bright partially finished 437 Sq Ft Basement (5th Lev) is a blank slate for creating add'l Living Space/Bedrms/2nd Kitchen/Gym/Office/Studio, whatever your needs. No carpets, smooth ceilings & pot lights thru-out. Never tire of exploring nature just steps away on kms of Erin Mills walk/biking trails bordering Sawmill Crk & Pheasant Run Park (w/ SplashPad, B-ball Crt, Walking/Running Track & more). Quick Access to Hwy 403/407, Winston Churchill Transitway Stn/Carpool (Mi-Way/GO Bus) & abundance of Restaurants & Shopping options, Credit Valley Hospital & Lifetime Fitness Gym. Roof '25, Furnace/AC'20See attached List of Upgrades.Dont miss this gem surrounded by forest! (id:59911)
Royal LePage Meadowtowne Realty
2920 Headon Forest Drive S
Burlington, Ontario
Stylish Smart home Townhouse is Professionally renovated & decorated located in the Desirable Headon Forest area. This chic townhome with yard, and greenspace beyond yard, offers 3 beds, 2.5baths, with upscale finishes, & fully updated modern designs from Smart switches, Accent & panelled walls, Potlights, & high end hardwood flooring throughout and new light fixtures. Modern Open concept main floor includes Great room, new quartz kitchen with a quartz double waterfall island, and 2pendant lighting, quartz counters, with matching quartz backsplashes, plus stainless steel appliances and bronze Faucet, opens to Dining Rm W/O To Yard, &greenspace beyond, plus a 2pc powder rm on main level beside the inside entrance to single car garage. Hardwood staircase leads you to the second level, which includes 3 bdrms: the master bdrm has a walk-in closet, and shares a luxurious 4-piece family bathroom, plus a spacious linen hallway closet. The Finished basement level includes another familyroom, 3 ample storage areas, one with built-in wide shelving, a laundry Rm and 3 pc modern bathroom with glass enclosure shower. Very Close by to public transit, Millcroft Golf Club, good schools, library, rec.Center, parks & trails, all shopping and major highways. (id:59911)
Exp Realty
2120 Pine Glen Road
Oakville, Ontario
This beautiful, meticulously kept home is set on a 40 x 110-foot lot. It offers over 4,000 sq ft of finished living space in one of Oakville's most sought after Westmount neighbourhoods - with four bedrooms and a completely finished basement. The functional layout includes a renovated open-concept kitchen with quartz counters, induction stove, large centre island, modern white finishes and all newer appliances. A full laundry/mudroom, separate home office, and bright principal rooms with natural light on all sides add function and flow. Upstairs, four generously sized bedrooms include a primary suite with walk-in closet, built-ins, and renovated ensuite. The private fenced landscaped backyard is a comfortable retreat. (id:59911)
Royal LePage Meadowtowne Realty
3419 Homark Drive
Mississauga, Ontario
Tucked away on a quiet, private cul de sac in the heart of Mississauga's sought-after Applewood community, this beautifully maintained & thoughtfully updated semi-detached 4 way backsplit home offers the perfect blend of charm, space & convenience for a new or growing family. With pride of ownership shining throughout, this home sits in a family-friendly neighbourhood just mins from schools, parks, shopping & easy hwy access. The front exterior is both welcoming & well-manicured, with landscaped gardens, a long driveway, and a timeless stone & brick façade. Step inside to a bright, renovated (2013), open-concept main level that's as functional as it is stylish. It features a sun-filled living room with a large window and seamless flow into the modern kitchen. The kitchen is a chefs dream with granite countertops, tile backsplash, stainless steel appliances, a large over-sink window, and a large island with breakfast bar and built-in storage perfect for busy mornings and family meals. The spacious lower level family room features laminate flooring (2011), a cozy fireplace, and a walkout to the backyard. A versatile lower level bedroom is perfect for a home office, guest room or playroom, and a 2-piece powder room adds convenience. The 2nd floor hosts the serene primary bedroom, complete with elegant crown moulding, dual closets and hardwood flooring (2011). A beautifully updated (2011) 5PC bath features tile wainscoting & double sink vanity with stone countertops. An additional bright and well-sized bedroom completes the upper level. Step outside to your private, fully fenced backyard oasis. Mature trees, incl a large magnolia, lush gardens and green space provide the perfect setting for play or relaxation. A stone patio offers a wonderful space for entertaining or summer barbecues. This is more than a home it's a lifestyle tailored for comfort, community & lasting memories. Roof(2011), Windows(2020), Furnace(approx.2YO), A/C(approx.2011), Water Heater(approx 2YO (id:59911)
Royal LePage Burloak Real Estate Services
239 Bicknell Avenue
Toronto, Ontario
Step into the effortlessly cool haven that is 239 Bicknell Ave - a 2-story semi that radiates modern charm with just the right dash of eclectic chill. This 3BR, 2 bathrooom gem is this ultimate vibe, offering spaces that feel tailored to life's rhythm. Upstairs, you'll will find 3 sunlit sanctuaries framed by windows that let in that coveted natural glow, while downstairs, the living room steals the spotlight with its statement fireplace-a magnet for lazy Sunday mornings, candlelit evenings, or gatherings with your inner circle. The kitchen is a stylish masterpiece: think stainless steel appliances that merge sleek design with practical flair to fit your flow. And then there's the backyard - a dreamy expanse that's basically your blank canvas for garden experiments, al fresco feasts, or sipping craft cocktails under starlit skies. Don't forget the garage that can be easily converted into a loft space, office, man cave, gym or yoga studio. The basement - pure potential. An unfinished retreat waiting to evolve into your visionary workshop, zen-filled studio, or a storage solution that's as functional as it is functional. Perched in a community bursting with character, you're just a stone's throw from hip eats, scenic parks, quality schools, and TTC shops (plus the buzz-worthy upcoming LRT). Life at 239 Bicknell Ave - seamlessly connected and endlessly inspired. (id:59911)
Ipro Realty Ltd.
