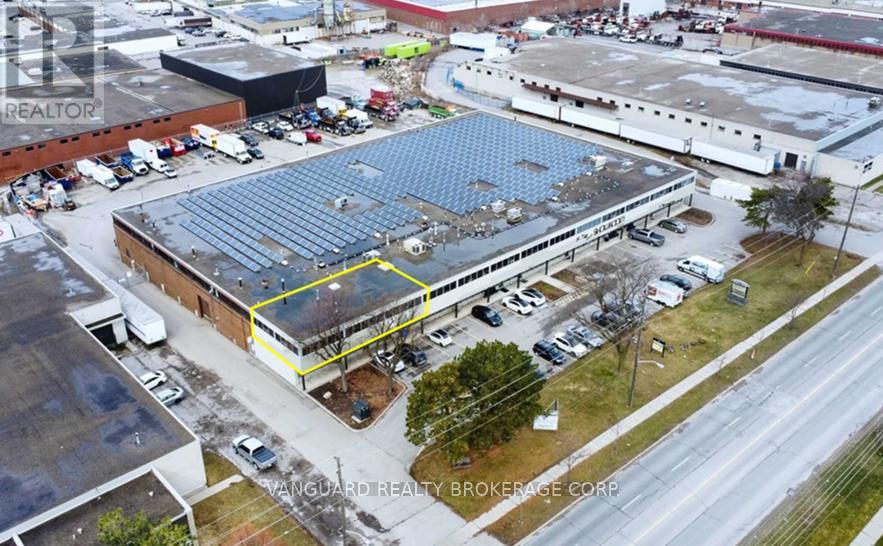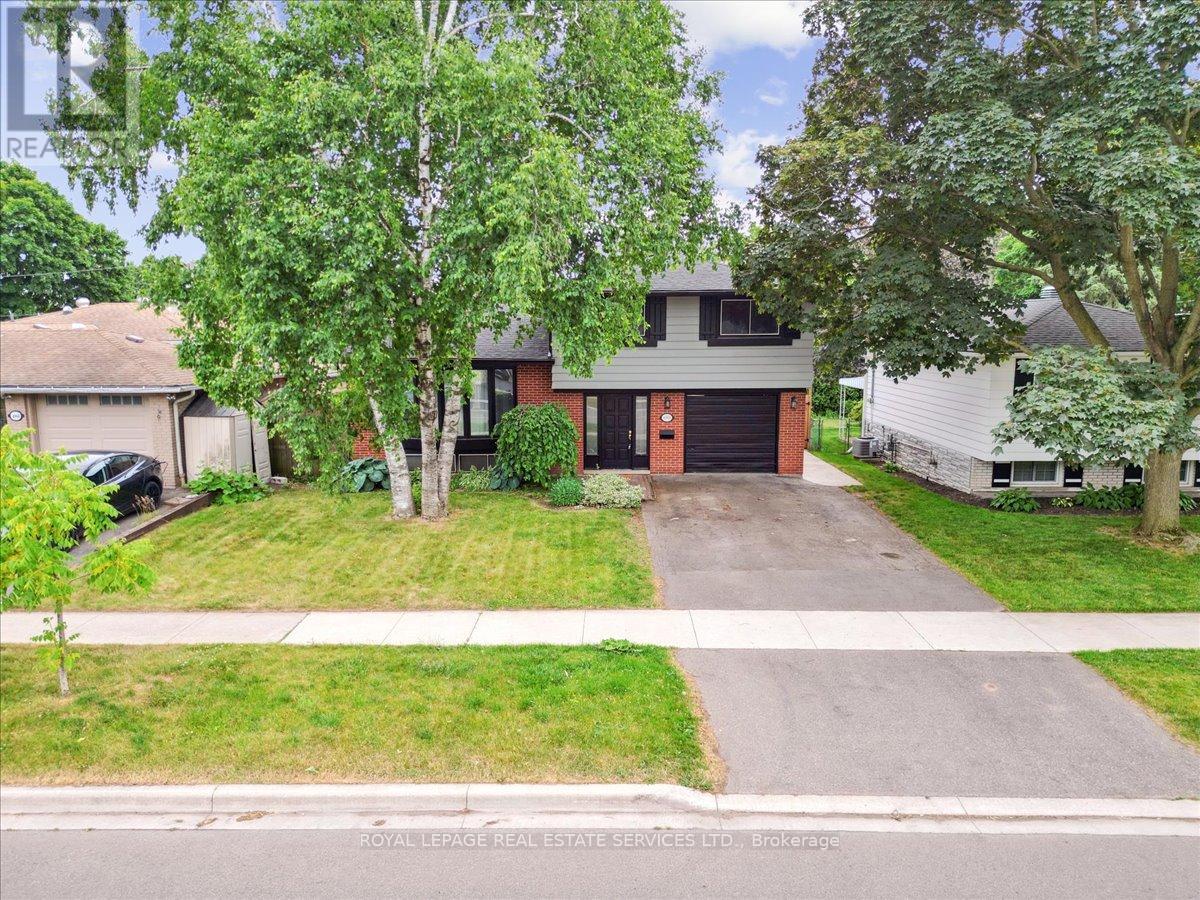201a - 78 Signet Drive
Toronto, Ontario
Second Floor Office Space Available In This Easily Accessible Building Just North Of Finch. This Nicely Finished Office Space Includes A Private Entrance, 4 Large Private Offices, And 2 Bathrooms, One Bathroom Features A Shower. (id:59911)
Vanguard Realty Brokerage Corp.
Upr Fl - 415 Veterans Drive
Brampton, Ontario
Beautiful! Minutes Of Mount Pleasant Go Station! Huge Place around 2000 Sq. Ft.+ Apprx 200 Sq Ft Huge Terrace! 3 Bedrooms! Beautiful Open Concept! Large Kitchen/Breakfast, 2.5 Washrooms! Lot Of Very Large Windows Throughout! Stained Hardwood Floors, Matching Stained Oak Stair, 9 Ft Smooth Ceilings On Main! Kitchen: Upgraded Dark Maple Tall Cabinets, Large Center Island & Breakfast Bar, Upgraded Washrooms! Public Bus In Front! Close To All Amenities: Mount Pleasant Go Station, Bus Routes, Grocery Stores, Parks, Schools, & Community canter. (id:59911)
Royal LePage Flower City Realty
Bsmt - 21 Melbert Road
Toronto, Ontario
Update, Fully Furnished, All-Inclusive Lower Level Suite In Great Etobicoke Location! 1 Bed + Den (can be used as a small 2nd bedroom), 1 Bath, Close To Airport, 401/427 & 10 Minute Drive To Kipling Subway (15 Minutes By Ttc Bus). Centennial Park At The Top Of The Street, & 2 Great Plaza's With Shoppers Drug Mart, No Frills, Lcbo & Beer Store A Short Walk. Separate Entrance & Private Laundry. 1 Car Parking To Be Arranged On Drive Or Street. *Also Available Short-Term For $2200/Mth, 6 Mth Min* (id:59911)
Royal LePage Signature Realty
501 - 360 Square One Drive
Mississauga, Ontario
Gorgeous Suite In Limelight Building. Modern Kitchen With Stainless Steel Appliances,9Ft Ceilings, At Your Doorstep: Public Transit, Square One, SheridanCollege, Mississauga Central Library, Hwy 403 (id:59911)
Right At Home Realty
2401 - 4090 Living Arts Drive
Mississauga, Ontario
The Luxurious 'Capital' By Daniels. Downtown Mississauga At Its Finest. A Sophisticated Unit Boasting Open Concept Living In A Very Functional Floorplan - 1+1Brs, A 4 Pc Washroom, Large Bedroom, Large Private Balcony Overlooking The Living Arts Centre, U/G Parking And Locker, Freshly Painted And Cleaned, Completely Move-In Ready. Make Use Of The 14000 Sq Ft Of Amenities In This Top-Notch Building. (id:59911)
Royal LePage Signature Realty
2910 - 1928 Lake Shore Boulevard W
Toronto, Ontario
Welcome to your new home in the sky! A beautifully appointed 2-bedroom + den suite on a higher floor at Mirabella Condos, featuring two full bathrooms and large balcony to soak in spectacular southwest lake and city views. Easily accessible to Hwy 427, Gardiner Expressway, QEW, and public transit, commuting is a breeze. Step outside and enjoy nearby parks, scenic sights, and Torontos vibrant downtown waterfront just minutes away. Tenant will pay all utilities - but internet is included (id:59911)
Spark Realty Inc.
120 Onley Lane
Milton, Ontario
Welcome to 120 Onley Lane a beautifully maintained and thoughtfully upgraded 4-bedroom, 3-level freehold townhome offering over 2,000 square feet of stylish and functional living space. Perfectly situated in a family-friendly neighbourhood, this home features a bright, open layout with elegant touches and modern updates throughout. The main level is filled with natural light and offers fantastic indoor-outdoor flow with two separate decks one off the living room and another from the eat-in kitchen, perfect for entertaining or enjoying your morning coffee. Hardwood flooring runs throughout the main level, complemented by crown moulding and pot lights for a refined finish. The kitchen is a chef's dream, complete with granite countertops, glass tile backsplash, a large island, butler's pantry, and new stainless steel appliances including a gas range, dishwasher, and over-the-range microwave. A newer Moen faucet and a bright, sun-filled layout complete this welcoming space. Upstairs, the primary bedroom offers a private retreat with a 3-piece ensuite and walk-in closet. Two additional bedrooms share a stylish 4-piece main bath, and the upper level also features laminate flooring and crown moulding throughout for a cohesive and polished feel. The lower level adds incredible versatility with a fourth bedroom or office, a full 4-piecebathroom, laundry, storage, and convenient inside access to the double car garage perfect fora growing family, guests, or a home-based business. This home blends comfort, practicality, and thoughtful design in every detail. Located close to parks, schools, and amenities, 120 Onley Lane offers the perfect balance of form and function in a prime location. (id:59911)
Royal LePage Burloak Real Estate Services
1404 Sycamore Gardens
Milton, Ontario
Welcome to this Beautiful Pond Facing 1974 sq.ft Detached House in Cobban Community! A Separate Side entrance and a Direct Garage Access is a bonus. 3 Car Parking, Double door Entrance and Spacious Porch welcomes to a Sunken Foyer with a Roomy Double Door Closet. Gleaming Hardwood on first floor and stairs adds elegance. California Shutters throughout, Spacious kitchen with Ceiling height closets add storage space, SS appliances and kitchen island with breakfast area adds sophistication, layout includes Separate Dining area, Bright and Airy Family room with Fireplace and Direct access to Backyard, an extra Mirrored Closet near Garage, Second floor includes 4Bedrooms, 2 Washrooms, Convenient Laundry with Washer and Dryer, Master bedroom with Walk-in closet and Ensuite, 3 other Good Size Bedrooms with Huge Closets, A Must See!! (id:59911)
Century 21 People's Choice Realty Inc.
809 - 5105 Hurontario Street
Mississauga, Ontario
Welcome to sophisticated condo living in the heart of Mississauga, this stylish building showcases a sleek tower rising Canopy Tower This stylish, efficient 1-bedroom, 1-bathroom suite offers 482 sq ft of living space plus a 74 sq ft balcony, ideal for enjoying fresh air and morning coffee. The suite features 9 ft ceilings, an open-concept layout, contemporary finishes, and windows that flood the space with natural light. The contemporary façade of the tower will have a prominent block design, making it a distinct addition to the Mississauga skyline. One of the standout features, a lushly landscaped canopy serves as a sanctuary with over 10,000 sq. ft. of amazing outdoor amenity space connected to incredible indoor amenities. Add to this an ideal location adjacent to the Mississauga Transit and Hurontario LRT, under construction, life at Canopy Towers is above all. An effortless connection to key regional hubs, Square One, GO stations and more . Enjoy elevated urban living with top-tier building amenities, in a vibrant, transit-oriented neighborhood minutes from highways, shopping, dining, entertainment, and everything downtown Mississauga offers. Amenities will be available upon building construction completed. All measurements are approximate. (id:59911)
RE/MAX Gold Realty Inc.
174 - 81 Cedarbrook Road
Brampton, Ontario
Stunning Executive Townhouse In Gates Of Countryside Located On A Premium Ravine Lot Across The Park. This Home Boasts An Open Concept Main Floor Layout With Laminate Floors, Walk-Out To Garage, Breakfast Bar In Kitchen, & Walk-Out To Deck Overlooking Ravine. Hardwood Staircase Leads To Three Good-Sized Bedrooms On 2nd Level Including Master With Walk-In Closet & Semi-Ensuite Bath With Tub. Newly finished one bedroom basement with full bathroom and kitchen. (id:59911)
Homelife/miracle Realty Ltd
275 Martin Street
Milton, Ontario
Welcome to this exquisite custom-designed French château-style residence, nestled on a sprawling 74 by 158-foot lot in the heart of Old Milton. Blending timeless elegance with modern luxury, this beautifully crafted home offers over 5,400 square feet of living space, including 3,858 square feet above grade, plus a fully finished 2-bedroom basement apartment with a separate entrance - perfect for multigenerational living or rental potential. Thoughtfully designed for those who value superior craftsmanship, the home features a full brick exterior with a striking stone front façade, a custom solid wood front door, and a durable 50-year roof. Inside, 10-foot ceilings on the main floor, and 9-foot ceilings on both the second level and basement create a sense of openness. The grand family room showcases a soaring 20-foot open-to-above ceiling, centered around a wood-burning fireplace with a beautiful natural stone mantel. A stunning 4' x 4' skylight illuminates the solid wood floating staircase, complementing the oak hardwood floors and the natural stone tiles in the foyer and kitchen. The bathrooms are marble-finished with heated floors. Extensive custom millwork, solid wood doors, and thoughtfully designed open-concept living spaces enhance the home's warmth and sophistication. The chef-inspired kitchen is a culinary masterpiece, outfitted with premium appliances, custom cabinetry, and a spacious central island ideal for both everyday living and entertaining. The private backyard is surrounded by lush greenery and features a spacious 400-square-foot deck and above ground swimming pool, perfect for outdoor entertaining or quiet relaxation. Situated in a prestigious and tranquil neighborhood, this residence offers an unmatched lifestyle of comfort, luxury, and convenience, with close proximity to schools, charming shops, fine dining, and quick access to a major highway. (id:59911)
RE/MAX Real Estate Centre Inc.
4060 Flemish Drive
Burlington, Ontario
Welcome to this stunning 4-level sidesplit featuring 4 bedrooms and 2 baths, complete with an inground pool and deck overlooking scenic Iroquois Park. The spacious foyer welcomes you with ample closet space and provides convenient access to a versatile fourth bedroom ideal for guests, a home office, or a private retreat. The garage provides direct access to both the house and the backyard, tailored for gardening enthusiasts. A cozy living room with a woodburning fireplace offers warmth on chilly winter evenings, while the dining room with a sliding door opens to the back deck, ideal for entertaining against the backdrop of the pool and park. The kitchen is a standout space, boasting oversized windows with serene backyard views, pot lights, extended cabinetry, a granite peninsula island and matching countertops, a custom tile backsplash, a double sink, rich hardwood flooring, and stainless steel appliances. Upstairs, the primary bedroom offers his and hers closets for generous storage, complemented by two additional well-sized bedrooms. The lower level includes a walkup and a convenient 3-piece bathroom, making it easy to transition from indoor to outdoor activities. This home exudes comfort and charm from the moment you enter. The roof was replaced in 2025. The pool, though not opened this year, includes a 3-year-old liner and pump; all existing equipment is included. Conveniently located near walking trails, Nelson High School, Ryerson, Tuck, and Pauline Johnson schools, with easy access to 403 and shopping. With both indoor and outdoor garage access, this home offers the perfect blend of functionality and location. Prepare to fall in love with living here! (id:59911)
Royal LePage Real Estate Services Ltd.











