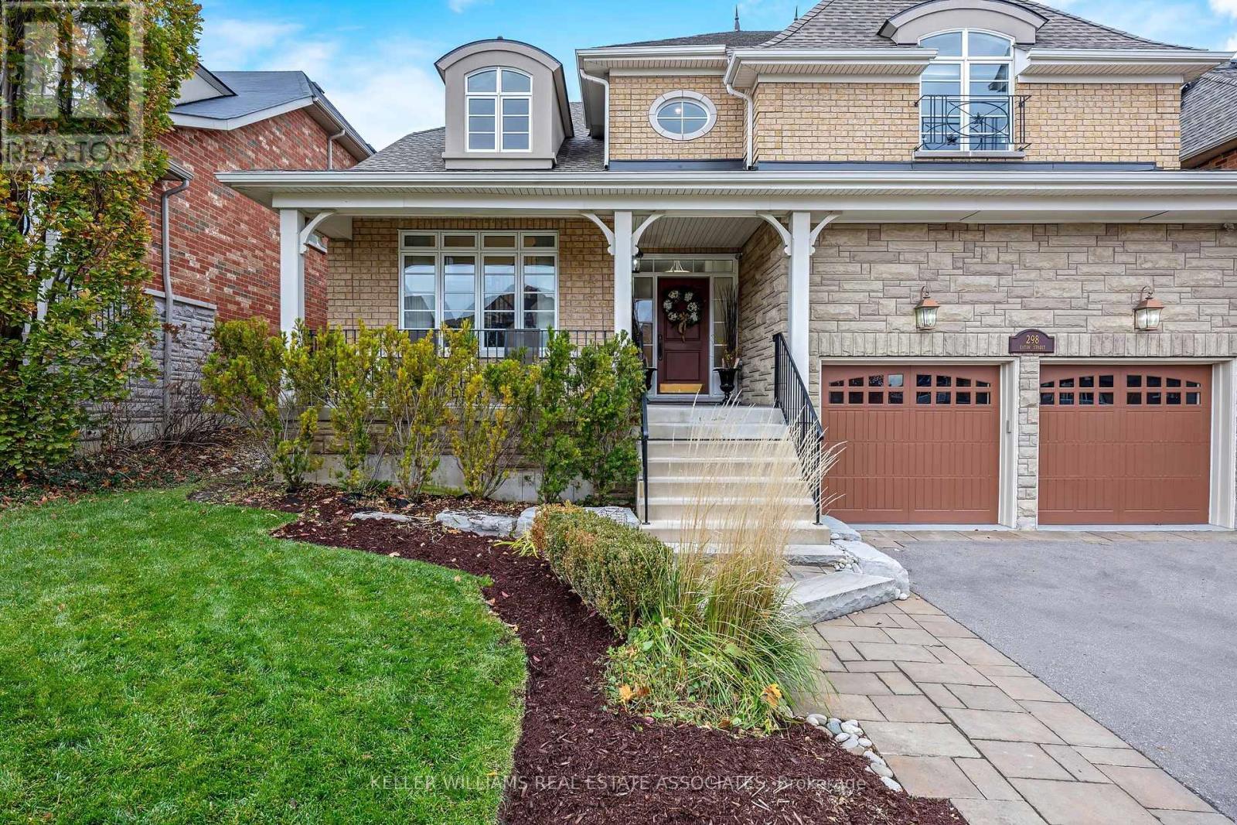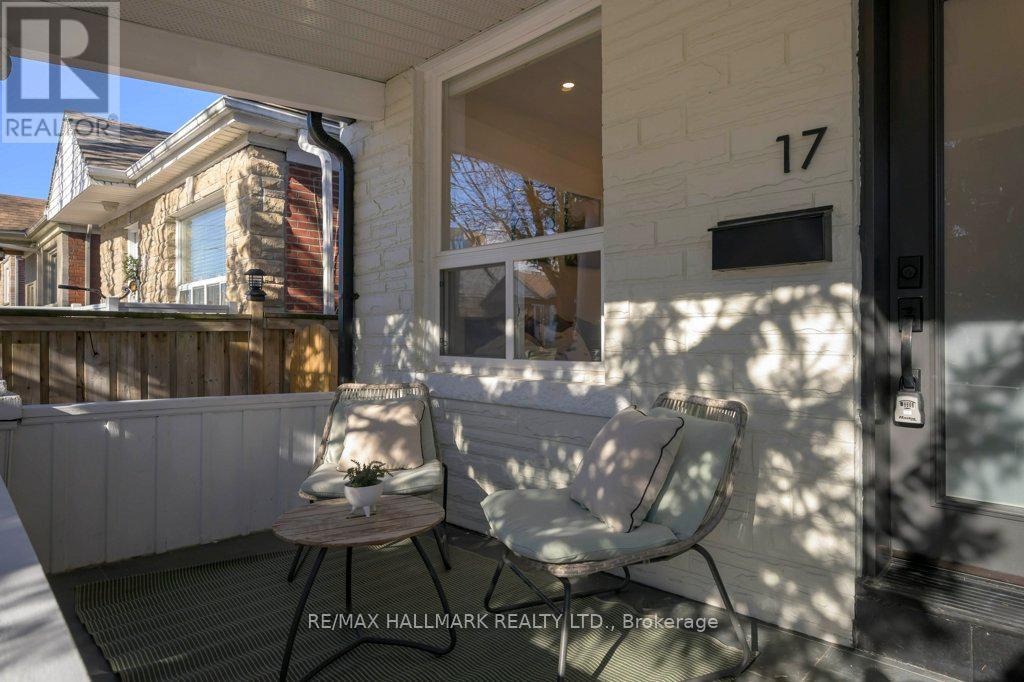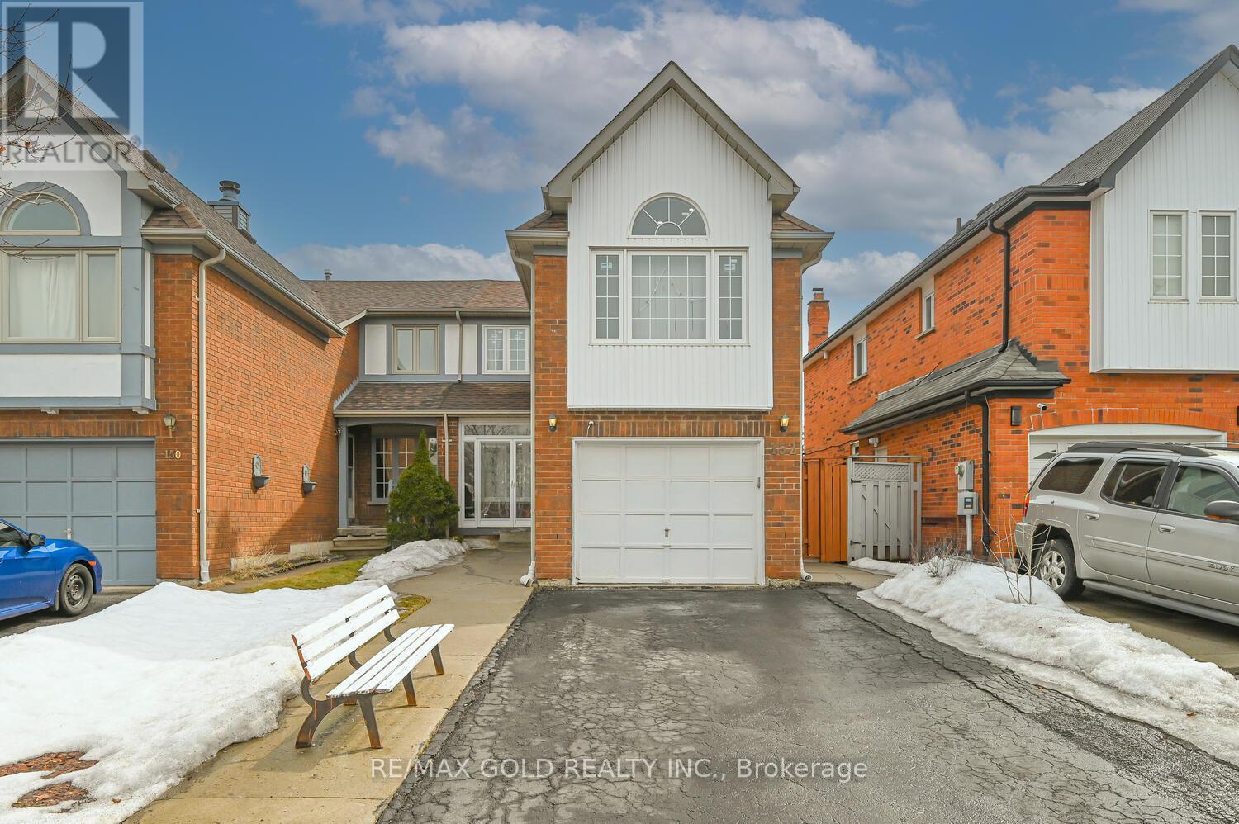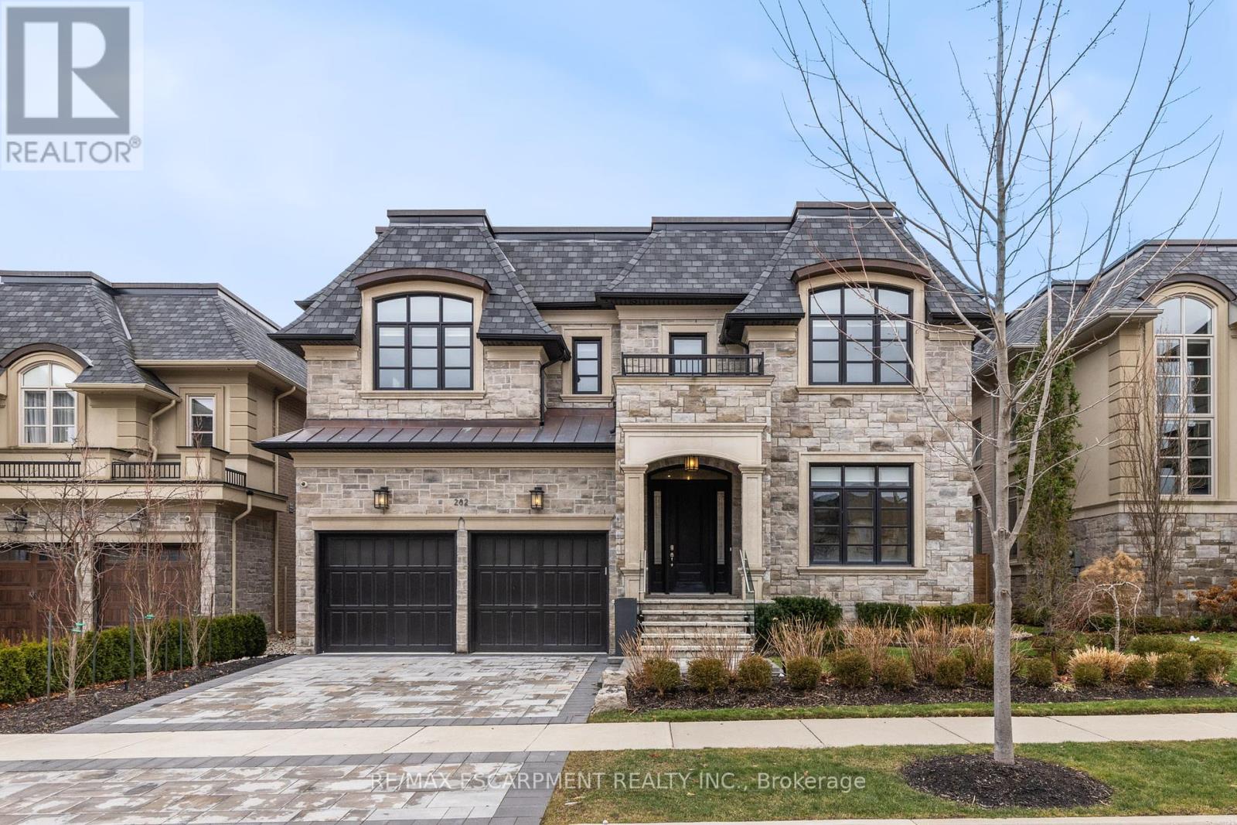298 Eaton Street
Halton Hills, Ontario
Presenting 298 Eaton Street, a spectacular custom-designed residence, where luxury meets nature in perfect harmony. Nestled on an exclusive cul-de-sac & backing onto a serene ravine, this stunning 4+1 bed, 5-bath home offers over 5,000 square feet of refined living space. Every detail has been carefully curated to provide an unparalleled living experience. Step inside & be greeted by soaring ceilings, grand windows, & an abundance of natural light that fills the open-concept living areas. The gourmet kitchen is a chefs dream, featuring top-of-the-line appliances, custom cabinetry, granite counters, & large island. Whether hosting a grand dinner party or enjoying a quiet family meal, the adjoining formal dining area & spacious family room w/ cozy fireplace provide the perfect setting. The expansive primary suite is your personal sanctuary, offering sweeping views of the ravine, a spa-inspired ensuite w/ soaker tub, double vanities, & walk-in relaxing shower. Adding to the elegance is an enormous walk-in closet doubling as a study, w/ wall to wall closets. 3 additional large bedrooms, each w/ ensuite bathroom, ensures family & guests experience the utmost in comfort & privacy. Enjoy seamless indoor-outdoor living w/ a custom covered terrace & private backyard backing directly onto the tranquil ravine, offering unparalleled views & the perfect spot for al fresco dining or quiet contemplation. The finished basement makes for a perfect event space. It has hosted events in the past of over 40 guests comfortably. Adorned w/ cozy fireplace, billiards, & wet bar, your guests won't want to leave. No detail has been overlooked in creating this sophisticated, move-in-ready home, offering the ideal blend of privacy, luxury, & nature. Situated in the south of Georgetown, walking distance to fantastic schools, shopping & minutes to the 401 & Toronto Premium Outlets. This Avon River "Empire" model built in 2011 by Double Oak Home is bursting w/ details. See Schedule C for more! (id:54662)
Keller Williams Real Estate Associates
3515 Ashcroft Crescent
Mississauga, Ontario
Beautiful 3 Bedroom Bungalow with a Separate Entrance and Over 1,900sqft of Living Space in the Desirable Erindale Community. Main level with gleaming hardwood flooring boasts a smart open concept design that consists of a large family room and dining area and a huge set of windows allowing plenty of light with California shutters. The kitchen features a breakfast bar, gas stove, stone backsplash, garburator, plenty of cabinets and countertop space with stainless steel appliances. The Spacious Oversized Primary Bedroom with his and her closets and features a walkout sliding door to a good sized deck with an awning overhead, storage shed and fully fenced backyard that backs onto a pretty park view with kids playground! As you make your way downstairs you will notice the separate entrance which provides flexibility for a rental or In-Law suite. The Fully Finished Basement has been professionally painted and comes with brand new high end vinyl flooring. Generously sized bedroom, full washroom and tons of storage space. Parking for 4 cars and is situated on a quiet family friendly street. Panel and Electrical Wiring is set up for a Hot Tub in the Backyard. Excellent Location Close to Shopping, Public/Catholic Schools, UTM, parks, Public Transit, 2 hospitals and a 5 minute drive to Square One, Erindale GO and Streetsville GO. This home is move in ready. Offers anytime! Book a showing today, this is a must see! (id:54662)
Royal LePage Real Estate Services Ltd.
41 Kalahari Road
Brampton, Ontario
Step into the epitome of luxury living at 41 Kalahari Rd. Beautiful, well maintained bright and spacious 4 bedroom detached home with a unique blend of comfort and style. House features separate living, family dining room, large kitchen with tons of cabinets and breakfast area. 2nd floor includes Primary bedroom with ensuite, walk in closet, Loft and 3 other good size bedrooms. Newly renovated washrooms. Legal 2 bedroom finished basement with separate entrance. Close to schools, park and shopping plaza. A must see!! (id:54662)
RE/MAX Gold Realty Inc.
17 Criscoe Street
Toronto, Ontario
Cool Criscoe Calling! Just minutes from the Junction area, this stunning 3-bed, 2-bath semi will blow you away. A short walk to the Stockyards and the vibrant Junction with its unique shops, cozy cafes, and trendy restaurants. Plus, with transit right at your doorstep, the subway is a breeze for your morning commute. Need to hit the highway? A quick drive up Black Creek gets you to the 401, 400, and 407. This location truly has it all ! Step into this breathtaking home and prepare to be wowed. Everything has been meticulously updated, making it truly move-in ready. The gorgeous hardwood floors flow throughout, adding warmth and elegance. The kitchen is a showstopper with its stylish backsplash, sleek stainless steel appliances, and modern pot lights. The spacious center island overlooks an open-concept living area, perfect for entertaining, with a formal dining room just steps away. The sun-filled back sunroom is the ideal space for a home office perfect for remote work.The bright and airy primary bedroom features a charming bay window and a beautifully oversized wardrobe. The two additional bedrooms are spacious, offering ample closet space and stunning hardwood floors. Don't miss the sparkling, newly renovated 4-piece bath! Need room for the kids to play? The basement offers a fantastic open-concept area with above-grade windows, making it a perfect spot for playtime or relaxation. Plus, another 4-piece bath and plenty of storage make the basement an essential part of the home. Whether you prefer the front or back, there is a spot for you to unwind. Relax on your front porch, enjoy the sunset, and watch the world go by. Or invite friends over for a BBQ on the back deck, where you'll love the brand-new shed for added storage. It is perfect for bikes, lawn equipment, and anything else you need to store outdoors. Stop renting and make this flawless starter home yours. Nothing left to do but move in and enjoy all the thoughtful upgrades! (id:54662)
RE/MAX Hallmark Realty Ltd.
4 Domenico Crescent
Brampton, Ontario
Wow!!!DETACH!!!Great Location In Bram East Features 3 Bed, 2 Full Bath On Second Floor, Best Layout In Street, Main Floor Is Loaded With Pot Lights Large Living And Dining Room. Upgraded Floors and Stairs with Iron Pickets Upgraded Brand New Eat-In Kitchen With Quartz Countertop Full Breakfast Area, Rentable Walkout Finished Basement With Kitchen & Sep Entrance Close To All Amenities & Transit, Hwy 427, Hwy 50, Gore Temple, Gurdwara, School, Shopping Etc. . 1 Car Garage & 3 Car Park On Drive Way. Roof, Furnace A/C 2018, Kitchen 2025, Dishwasher 2025, Floor 2024, Stairs 2024 (id:54662)
Century 21 People's Choice Realty Inc.
152 Bighorn Crescent
Brampton, Ontario
Beautiful 3 Bedrooms + 1 Bedroom Finished Basement W/Sep Entrance. Very High Demand Area. Basement Was Rented For $1500. Separate Living, Dining And Family Room with Fireplace. Newly Painted, New Windows Roof & Lots More. Close To Trinity Common Mall, Schools, Parks, Brampton Civic Hospital, Hwy-410 & Transit At Your Door**Don't Miss It** (id:54662)
RE/MAX Gold Realty Inc.
282 Tudor Avenue
Oakville, Ontario
Welcome to this exclusive enclave of Fernbrook homes known as The Royal Oakville Club, minutes from Downtown Oakville. This model features over 4000 square ft and has over $1M in builder upgrades. This home has been designed and customized for the most discerning buyer. It Features a functional floorplan with high ceilings throughout the home including a 15ft great room. The home features 4 ensuite rooms on the second level all with private ensuites and heated floors throughout the home in tiled areas. Custom Downsview cabinets are fitted throughout the home including a quartzite kitchen counter and designer finishes, along with custom light fixtures and wall accents to compliment the design features of the home. The lower level features a bar area, rec room, media room and full bedroom with ensuite. Additionally, this premium lot features professional landscaping, garage with epoxy flooring, and heated exterior front patio steps. The backyard leads to a built-in BBQ & Loggia. (id:54662)
RE/MAX Escarpment Realty Inc.
91 Buick Boulevard
Brampton, Ontario
Welcome to this stunning, fully upgraded home featuring 4+3 bedrooms and 5 washrooms, offering ample space for a growing family. Spanning 2,203 sq ft, this beautifully designed property boasts heated flooring on the main and second floor, ensuring year-round comfort. The modern kitchen is a chefs dream, complete with quartz countertops, a pot filler, and stylish pot lights that enhance its elegant appeal. The home is further complemented by an electric fireplace, adding warmth and charm to the living space. A recent upgrade includes an additional washroom in one of the bedrooms, increasing convenience and functionality. The hardwood staircase adds to the homes sophisticated aesthetic, while the double car garage with a double door entry provides ease of access and ample parking. This property offers separate laundry facilities upstairs and downstairs, making it perfect for multi-generational living or rental potential. With thoughtful upgrades throughout, this home is a true gem. (id:54662)
RE/MAX Real Estate Centre Inc.
2101a Meadowbrook Drive
Burlington, Ontario
Attention First-Time Home Buyers. Welcome to 2101A Meadowbrook Drive in Burlington's sought after Mountainside neighbourhood. This three bedroom end-unit townhome has been lovingly maintained and shows extremely well. This home offers easy access to public transit, major highways, the Burlington GO Station, and is in close proximity to shopping centers, restaurants, schools and parks. Updates include a recently renovated kitchen which features a quartz counter top with undermount sink, glass tiled backsplash, undermount cabinet lighting, plenty of pot drawers, and some glass cabinet doors. The Living Room has quality laminate flooring, and the Upper level features original hardwood floors in all three Bedrooms. The lower level features a large Recreation Room with quality broadloom, pot lighting, Gas Fireplace and the convenience of a two-piece Powder Room. The Laundry Room is quite spacious featuring a Gas Dryer and custom built storage units on wheels. The rear patio is fully fenced providing ample privacy, and the assigned parking spot is conveniently located directly beside the unit. Take advantage of carefree living, and don't hesitate to make this your next investment/home. (id:54662)
Royal LePage Burloak Real Estate Services
38a - 830 Westlock Road
Mississauga, Ontario
Fully Renovated 3-Bedroom, 2-Bath Home In The Heart Of Mississauga! This Stunning Home Has Been Completely Transformed With Top-To-Bottom RenovationsAlmost Everything Is Brand New! Step Inside To Discover A Modern, Open-Concept Living And Dining Area With Sleek New Flooring, Pot Lights, And Abundant Natural Light. The Stylish Kitchen Has Been Fully Updated With Two-Tone Cabinetry, Quartz Countertops, A Gorgeous Backsplash, And Brand-New Stainless Steel Appliances. Enjoy The Comfort Of New Windows, New Doors, And A Brand-New Patio Door Leading To A Spacious Deck And Private BackyardPerfect For Outdoor Gatherings. Both Bathrooms Have Been Fully Renovated With Contemporary Finishes. The Lower-Level Recreation Room Features Additional Living Space, A Laundry Area, And Direct Access To The Backyard. Additional Upgrades Include A Brand-New Garage Door, A New Electrical Panel, And Updated Fixtures Throughout. Conveniently Located Near Grocery Stores, Top-Rated Schools, Transit, And Major Highways. This Move-In-Ready Gem Wont Last LongBook Your Showing Today! (id:54662)
Royal LePage Signature Realty
2202 Donald Road
Burlington, Ontario
Nestled on a quiet cul-de-sac in Headon Forest, one of Burlington's most family-friendly neighbourhoods, this stunning 4-bedroom home offers the perfect blend of space, style, and functionality. With a unique open-concept floor plan centred around the kitchen, this home is designed for comfortable living and effortless entertaining. As you step inside, you'll be welcomed by an abundance of natural light pouring through brand-new windows, highlighting the expansive living areas. The formal living room is adjacent to the dining room, perfect for both intimate gatherings and larger social occasions. The spacious kitchen is a true standout, offering abundant counter space, stainless steel appliances, and ample storage, with clear sightlines to the dining and family rooms, making it an entertainer's dream. The upper level features a large primary bedroom with double doors and ensuite privileges, while two additional bedrooms provide versatility for family, guests, or a home office. The ground level boasts a private fourth bedroom and full bath, as well as an oversized family room with a corner wood-burning fireplace as the focal point and a walk-out to the multi-level deck in the private backyard, ideal for summer gatherings or quiet evenings in the hot tub. Need more space? The large, unfinished basement offers endless possibilities to create a rec room or home gym. Additionally, the 6-foot high crawl space offers ample storage space or could easily be transformed into a fun playroom for children. With a double driveway and attached garage, there's plenty of parking for family and guests. Located close to shops, schools, parks, the Niagara Escarpment and just 5 minutes to both the 403 and 407 making commuting a breeze. Don't miss the opportunity to make this exceptional home yours, schedule a viewing today! Roof 2023, Windows 2024 (Triple glass Strassburger windows), Front door 2024, Back sliding door 2023, Furnace 2020, Air Conditioner 2024, Hot Tub 2023 (id:54662)
RE/MAX Escarpment Realty Inc.
4354 Waterford Crescent
Mississauga, Ontario
**Stunning Detached Family Home with Modern Upgrades & Prime Location** Welcome to this beautifully maintained detached house, perfectly designed for modern living and situated in a highly desirable area close to Highway 403. Boasting a sleek metal roof for durability and contemporary appeal, this home combines practicality with style. The new two-car garage doors and ample parking and storage, while newer windows flood the interior with natural light, creating a bright, sun-filled ambiance throughout.**Modern Updates:** The kitchen with Island and washroom have been tastefully renovated with quality finishes, offering a fresh, move-in-ready space. **Carpet-Free Living:** Enjoy easy maintenance with *no carpet* in any room sleek flooring flows seamlessly from room to room. **Spacious Layout:** A huge family room serves as the heart of the home, ideal for gatherings or cozy nights in.Wooden deck to entertain family and friends in your backyard. All bedrooms and living areas are bathed in natural light.** Basement:** The basement includes a separate entrance, perfect for a private in-law suite, rental opportunity, or recreational space. **Prime Location:** Nestled near Highway 403 for effortless commuting, this home is also within walking distance of shops, restaurants, parks, and all essential amenities. Families will appreciate the proximity to Square One, top Rated Schools, and the nearby transit options make commuting a breeze. Whether you're entertaining in the expansive family room, enjoying the modern kitchen, or exploring the vibrant neighborhood, this home offers the perfect blend of comfort, convenience, and contemporary living. Don't miss the chance to make it yours! ** This is a linked property.** (id:54662)
Right At Home Realty











