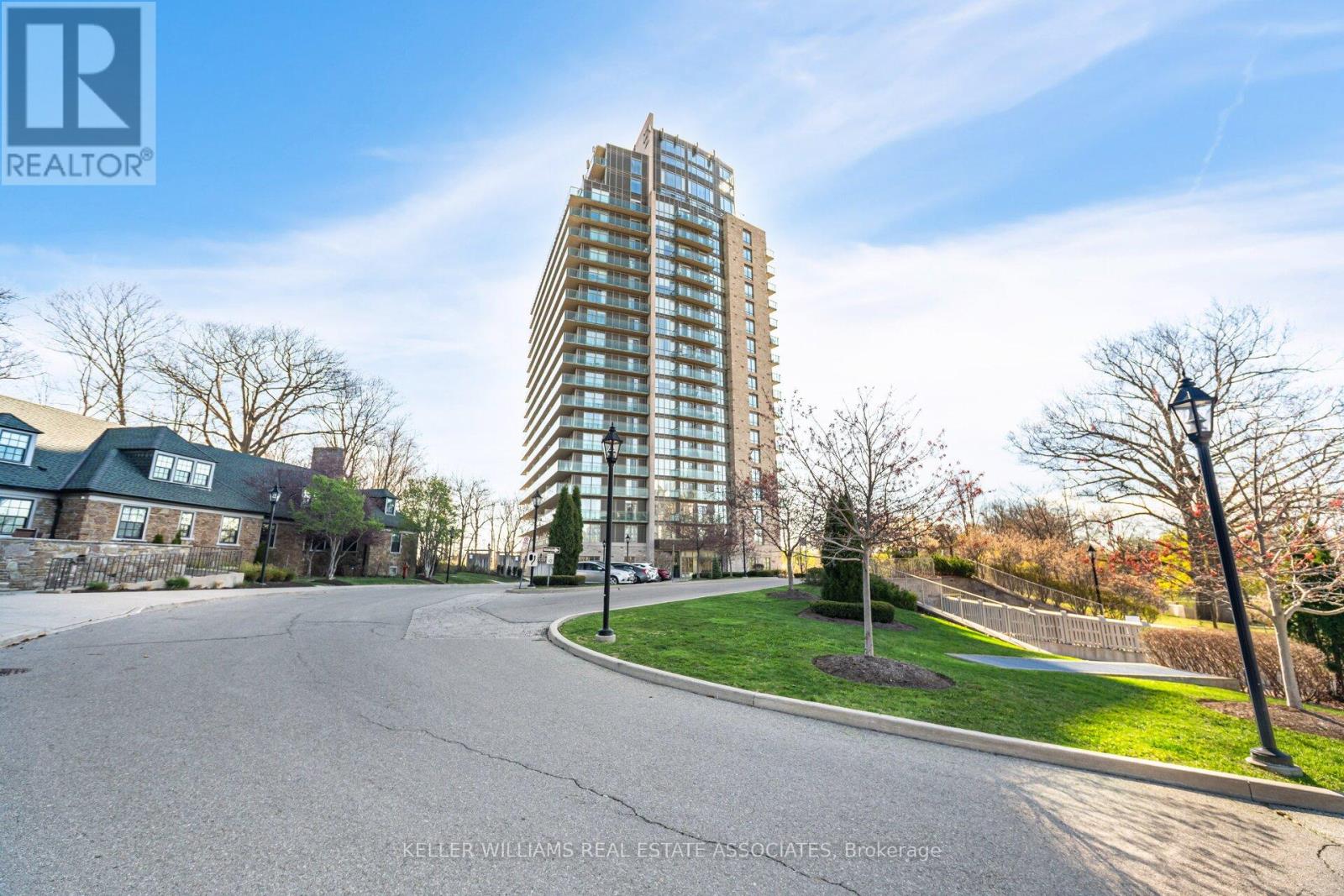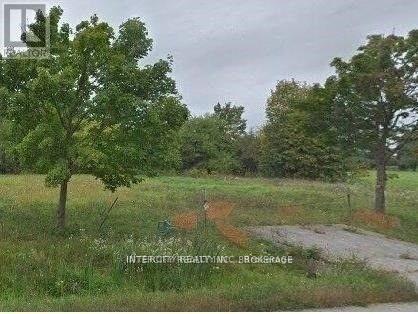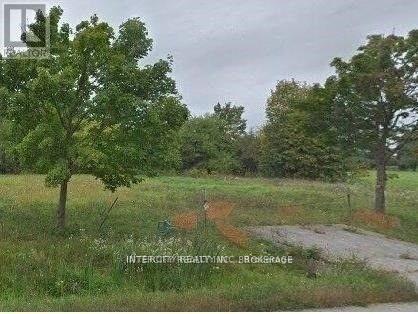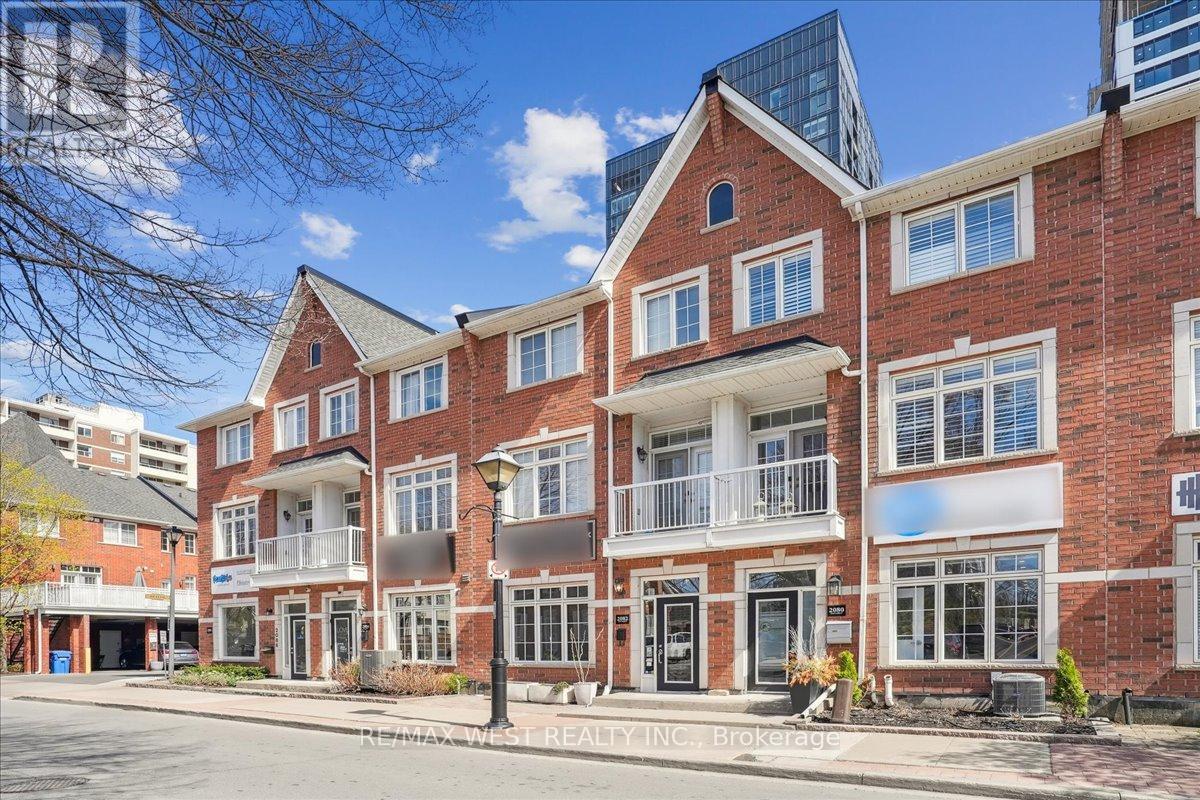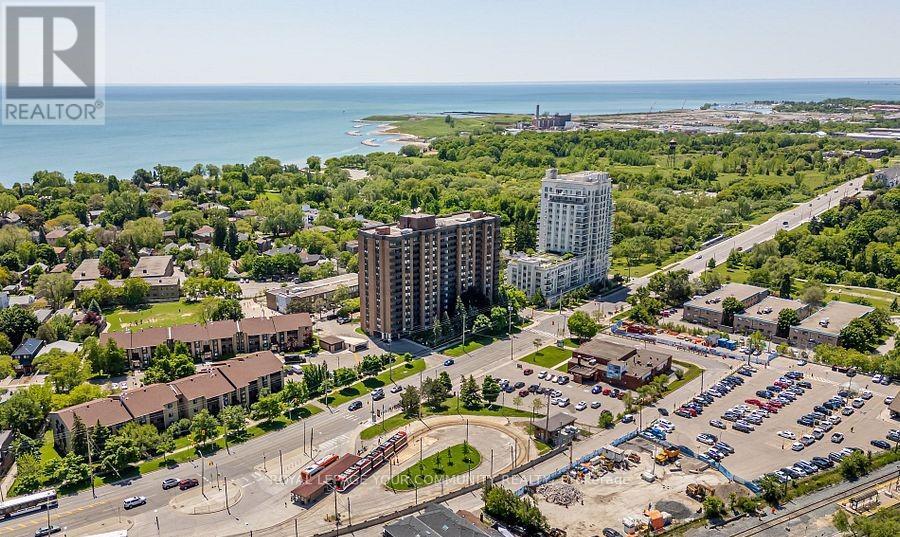1704 - 1665 The Collegeway Way
Mississauga, Ontario
Refined living awaits in this inviting corner suite! Discover spaciousness and elegance in this 2-bed condo at Parkland on the Glen. Hardwood floors and 9-ft ceilings create an airy ambiance. The gourmet kitchen boasts wood cabinetry, s/s appliances, granite counters and a breakfast bar. Relax on the balcony with scenic views of Lake Ontario. Retreat to the tranquil primary bedroom with a spacious walk-in closet and a 3-pc ensuite. A second bedroom , 4-pc bath bathroom complete this suite. Voted one of the city's best retirement communities, enjoy independence with customizable dining options. Amenities include 24-hr concierge, healthcare staff, activities, physio, hairdressing and transportation. (id:59911)
Keller Williams Real Estate Associates
G15 - 2340 Dundas Street W
Toronto, Ontario
**LOW RENT** BE YOUR OWN BOSS WITH UNLIMITED INCOME POTENTIAL WITH NO FRANCHISE / ROYALTY FEE WITH HIGH TRAFFIC FROM 3 RESIDENTIAL BUILDINGS ABOVE AND THE SUBWAY AND COLLEGE. A unique opportunity to acquire a popular, fully-equipped Poke/Bubble Tea business in the popular Crossways Mall at the busy intersection of Dundas and Bloor. The store is well-equipped with ample seating and a lively, fun atmosphere, making it ideal for children's parties and company gatherings. Owner recently added Cheesecake Factory products as an additional offering. Current rent is $2,881.50 + HST, 4 years remaining on the lease, with an option to renew for a further 5 years. Rent includes all utilities! Full training and access to suppliers will be provided to the purchaser. EXTRAS All chattels and inventory included in the price. List of chattels available on request Poke/Bubble Tea business in the popular Crossways Mall at the busy intersection of Dundas and Bloor. (id:59911)
Spark Realty Inc.
30 Dunblaine Crescent
Brampton, Ontario
Large Back Yard With Deck & Gazebo With No Neighbors Behind! Close To All Amenities Including; French Emersion, Public Schools And High Schools, Bramalea City Center, Southgate Mall. Highly Sought After "D" Section! With Rare Double Car Garage! Featuring A Gourmet Kitchen With Quartz Counter Tops, Under Cabinet Lighting, Back Splash & Ceramic Floors, Warm & Inviting Living Room& Dining Room With Hardwood Floors & Cozy Gas Fireplace, Main Floor Powder Room, Upper Level Boasts 4 Good Size Bedrooms, Renovated Bathroom, Master Bedroom Has A Walk-In Closet, Side Entrance To Basement With 1 Bedroom Apartment (id:59911)
RE/MAX Gold Realty Inc.
8 Nora Road
Toronto, Ontario
Architectural Showpiece for Sale in Etobicoke - Move-In Ready Luxury View the award-winning backyard: executiveagency.ca/8NoraRoad A rare opportunity to own an extraordinary custom home on a quiet, tree-lined street in the heart of Etobicoke. Offering approx. 4,600 sq. ft. of impeccably designed living space, this contemporary masterpiece is defined by timeless elegance, high-end craftsmanship, and thoughtful details throughout. The main level features a sun-drenched open-concept layout with oversized picture windows, a chef's kitchen with premium appliances and a large island, formal dining, a striking natural stone gas fireplace, powder room, main floor den, and a welcoming foyer - designed for elevated living and effortless entertaining. Upstairs, a skylit hallway leads to a serene primary suite with a walk-in closet, spa-like ensuite with heated floors, and a private balcony overlooking the backyard. Each additional bedroom offers its own ensuite bath and walk-in closet, with one also enjoying private balcony access. Upper-level laundry and linen storage add everyday ease. The finished lower level is a true extension of the home, with heated floors throughout, a spacious family/recreation area, an additional bedroom and full bath -ideal for guests or a nanny suite - plus a second laundry room. Outside, enjoy a professionally landscaped backyard oasis with a saltwater pool, cabana, dining zone, and multiple lounge areas - perfect for summer entertaining. Located steps to Islington Village, Kipling Station, top-rated schools, and only minutes to downtown and Pearson Airport. A statement home that delivers on luxury, lifestyle, and location. Book your private showing today. (id:59911)
Forest Hill Real Estate Inc.
23 Bellini Avenue
Brampton, Ontario
Rare 2.14 Acre Estate Lot In Gore. Design And Build Your Dream Home Amongst Some Of The Finest Estates In Brampton. Close To 427, 407, 50. Gas, Hydro, Sewers And Water At Property Line (Buyer To Verify). Huge Development Envelope Of Over 25,000 Sq Ft See Attached Zoning & Planning Report. This Hard To Find Vacant Lot Has An Incredible 219 Feet Of Frontage. **EXTRAS** See Zoning Bylaw, Building Envelope And Planning Report Attached (id:59911)
Intercity Realty Inc.
217 - 102 Grovewood Common Circle
Oakville, Ontario
Luxury living meets everyday convenience in this highly sought-after Mattamy-built Bower condo, perfectly situated in central Oakville. Offering 557 square feet of interior space plus a 41 square foot balcony, this residence seamlessly blends indoor and outdoor enjoyment. Located in the heart of Oakville, this one-bedroom plus one-bathroom home features an open-concept layout, soaring 9-foot ceilings, elegant laminate flooring, a neutral and contemporary design, and abundant natural light. The kitchen boasts a breakfast bar, stainless steel appliances, and a convenient built-in microwave. Enjoy unparalleled access to Highways 403 and 407, GO Transit, Oakville Trafalgar Memorial Hospital, places of worship, diverse restaurants, and excellent shopping. Families with children will appreciate the close proximity to schools, a community center, parks, and scenic trails. The price includes one parking space and one locker. This unit's location directly across from the stairs offers added convenience. (id:59911)
RE/MAX Real Estate Centre Inc.
4 Elvina Gate
Brampton, Ontario
Fully Renovated || 42.49 x 113.05 Feet MASSIVE LOT. Beautiful, One-of-a-Kind Semi-Detached Home. This spacious home features 4 large bedrooms on the upper level and 1 bedroom in the finished basement. This home offers two private yards, perfect for family living and entertaining. The main floor boasts a bright living and dining room with elegant French doors, and an oversized kitchen with a walk-out to a charming country-style backyard. Enjoy the in-ground pool, surrounded by mature trees, shrubs, a cabana, and professionally landscaped gardens, creating a serene and private retreat. The finished basement, with a separate entrance, includes a bedroom, bathroom, and kitchen. New roof (2021), Laminate flooring on the upper level || Long driveway with ample parking. Close to all amenities! (id:59911)
RE/MAX Gold Realty Inc.
1044 Zimmerman Crescent
Milton, Ontario
Modern style well maintained (builder's *Tulip Model home) 4 bedroom detached house available in high demand area of Milton. This elegant residence blends comfort, style, and functionality perfect for families. Open floor plans with family, living and dining area. Hardwood floor, Smooth Ceilings With Pot Lights and coffered ceiling in living area Spacious eat-in open concept beautiful kitchen with granite counter, backsplash and stainless steels appliance. Second floor features 4 very good size bedroom and 2 full washroom The Primary Suite Includes 4-Piece Ensuite, Walk-In Closet.2nd floor laundry room. Finished Basement with one bedroom, large rec room and kitchen (no appliance in basement kitchen).AC replaced 2020 and Roof 2021 (25 years warranty available for roof).close to all amenities like shopping, schools, parks, major hwys, go train. DON'T MISS TO LOOK THIS GREAT HOUSE. (id:59911)
Homelife/miracle Realty Ltd
3057 Trailside Drive
Oakville, Ontario
This Brand New Freehold Townhome Offers Elevated Living With 10-Ft Smooth Ceilings On The Second Level And 9-Ft Smooth Ceilings On The Ground Level. Featuring 3 Spacious Bedrooms And 3Bathrooms, The Main Level Includes A Formal Dining Room And A Separate Breakfast Area, Perfect For Family Living And Entertaining. Enjoy Luxury Italian Kitchens By Trevisana, Designed With Style And Function In Mind. The Primary Bedroom Features A Large Walk-In Closet And A Spa-Like Ensuite With A Double Vanity. Step Outside To An Expansive Backyard, Complete With Gas Line And Hose Bibs For Outdoor Living. Additional Highlights Include A Private Driveway With Garage,Offering Convenient Parking. This Home Is Surrounded By Fine Dining, Premier Shopping,Picturesque Shoreline, And Top-Rated Public And Private Schools. Enjoy Unbeatable Convenience With Easy Access To Highways 407/403, Go Transit, And Regional Bus Routes. A Rare Blend OfComfort, Design, And Practicality In A Highly Desirable Oakville Location (id:59911)
Royal LePage Signature Realty
2082 Pine Street
Burlington, Ontario
This is your chance to own a rare, luxury mixed-use townhome perfectly positioned in the heart of Burlington Village, just off Lakeshore Road and mere steps from the waterfront. Offering an impressive 3,655 sq ft of finished space, this three-storey property features a stunning two-storey, 2-bedroom, 2-bathroom residential suite above a highly versatile commercial unit where the current business owner would like to stay on as a tenant on a 5 year lease (Terms to be negotiated). Each unit is fully self-contained with separate entrances, individual furnaces, and A/C systems, allowing for true independence a feature highly prized in today's market. Currently fully leased, this property offers immediate income potential, while still providing flexibility for vacant possession if desired. Whether you're an investor looking to secure a prime downtown asset, or an end user seeking a vibrant lifestyle where you can live, work, and play steps from the lake, this property delivers exceptional value and future upside. Seize this rare opportunity to own a prestigious address in one of Burlington's most coveted communities! **48 HOURS NOTICE FOR APPTS, BUT VERY COOPERATIVE TENANTS.** (id:59911)
RE/MAX West Realty Inc.
1608 - 3845 Lake Shore Boulevard W
Toronto, Ontario
Rarely offered 2 bed/1 bath south facing penthouse suite in Lakeshore Park Estates. Outstanding views of outdoors and downtown Toronto from every room. Open concept living and dining area a huge beautifully renovated kitchen. Spacious primary bedroom with an oversized walk in closet and built in shelving. Versatile Second Bedroom, Generous Storage Space., and In-Suite Laundry. Relax on a very Private Balcony With Two Entrances from Living and Master Bedroom. Building offers Sauna, hot tub, gym, craft room and party room. AMAZING Location close to Schools, Directly Across the Street to Long Branch GO Station, Bus, Streetcar & Easy Access to Highway: Gardener/QEW/427, Pearson Airport and Downtown Toronto. Just a Short Walk to Lake Ontario, The Beach, Boardwalk, Marie Curtis Park, Hiking and Waterfront Trails and Lakeview Golf Course. This Special Suite Offers All Modern Conveniences, 2 Parking spots and generous size Locker. Maintenance fees include all Utilities. Amazing Value per Square Foot. (id:59911)
Royal LePage Your Community Realty
