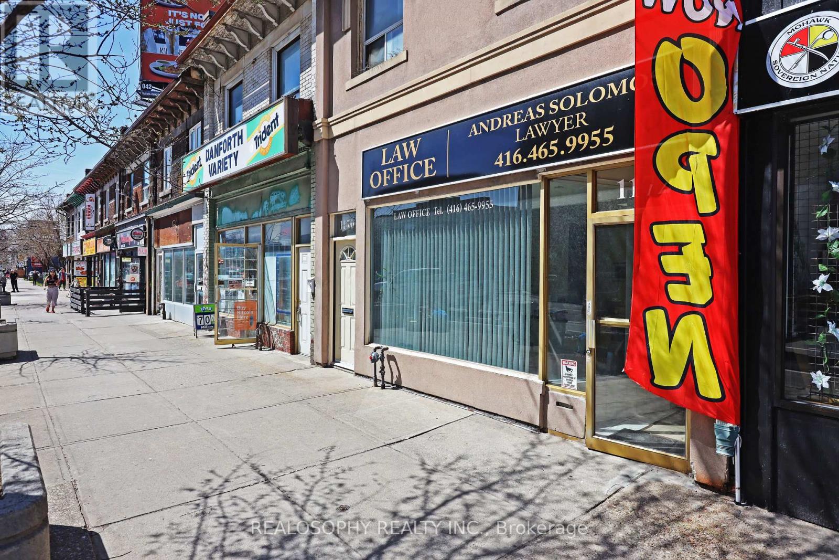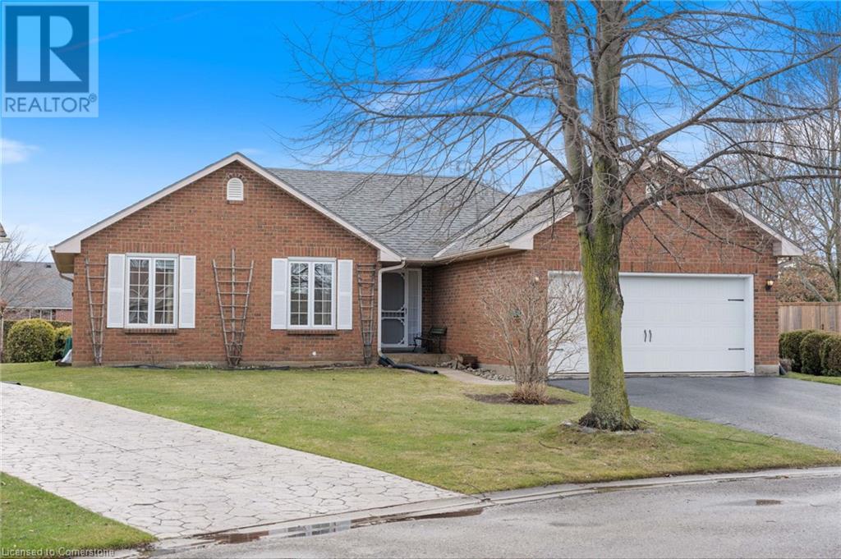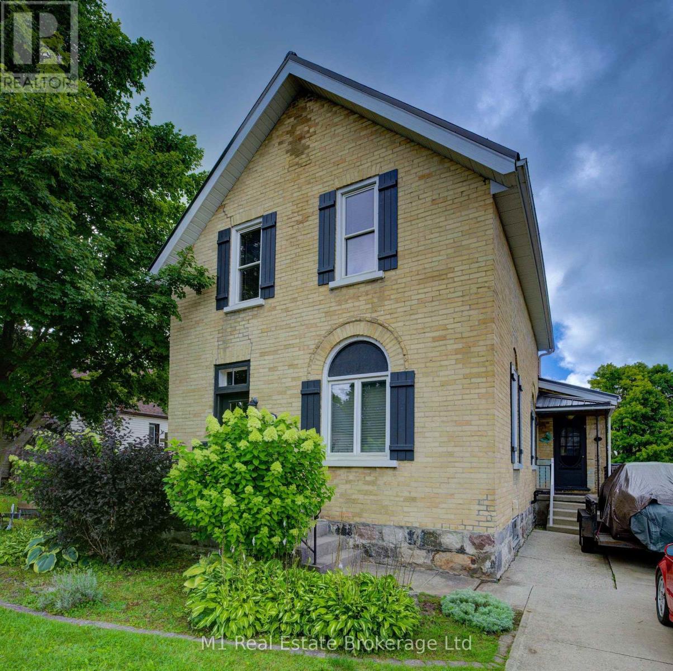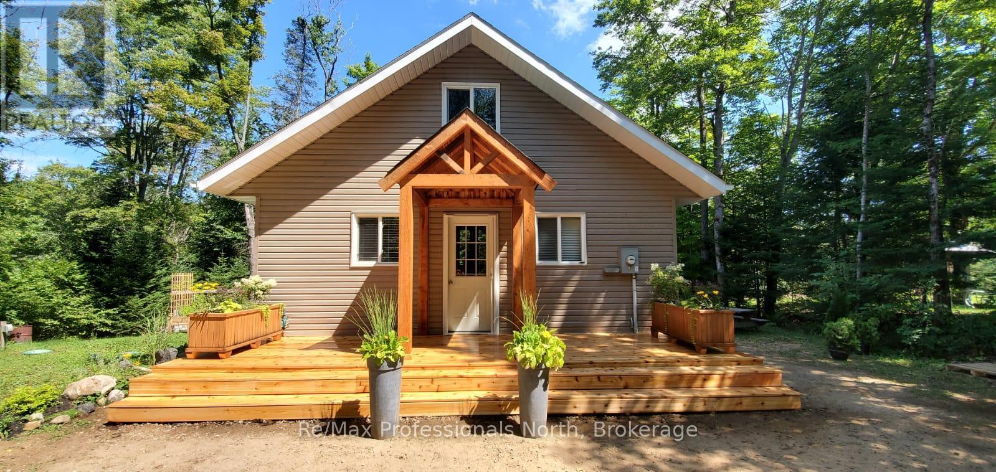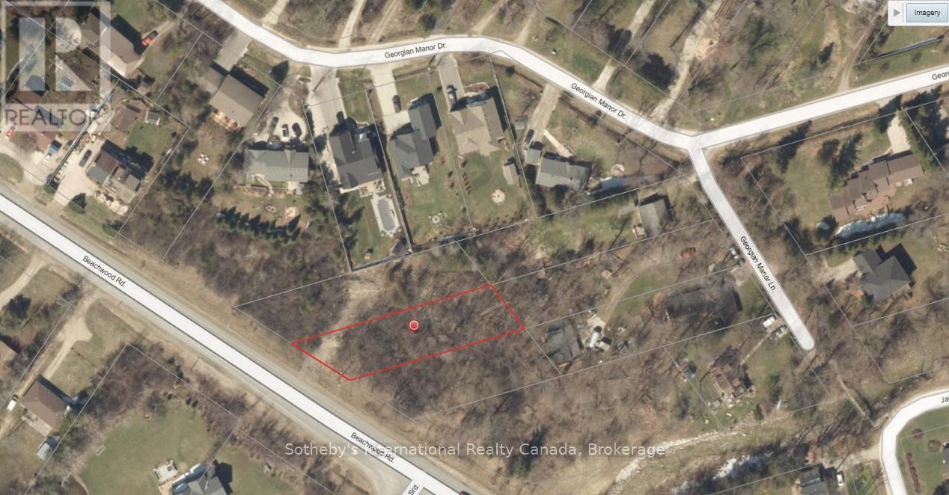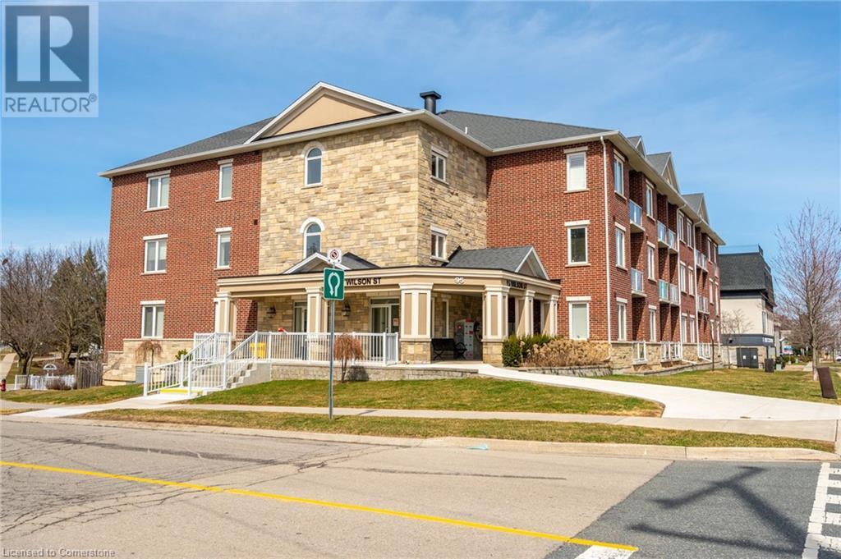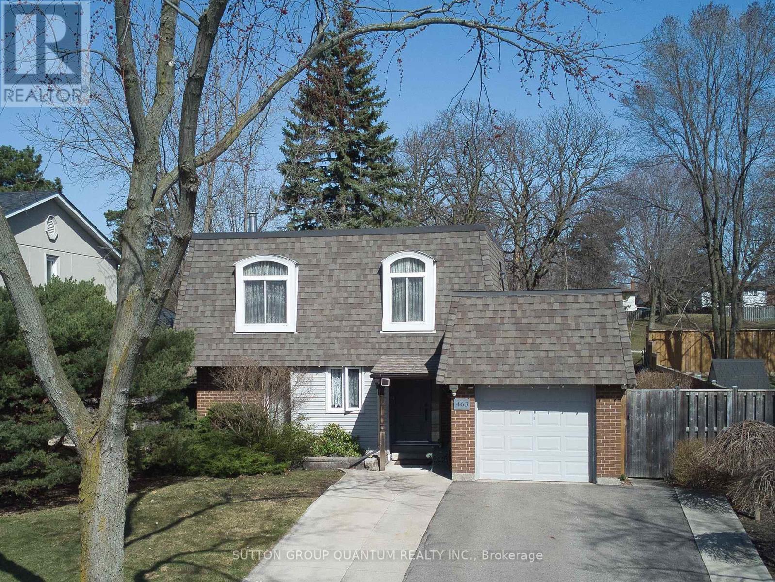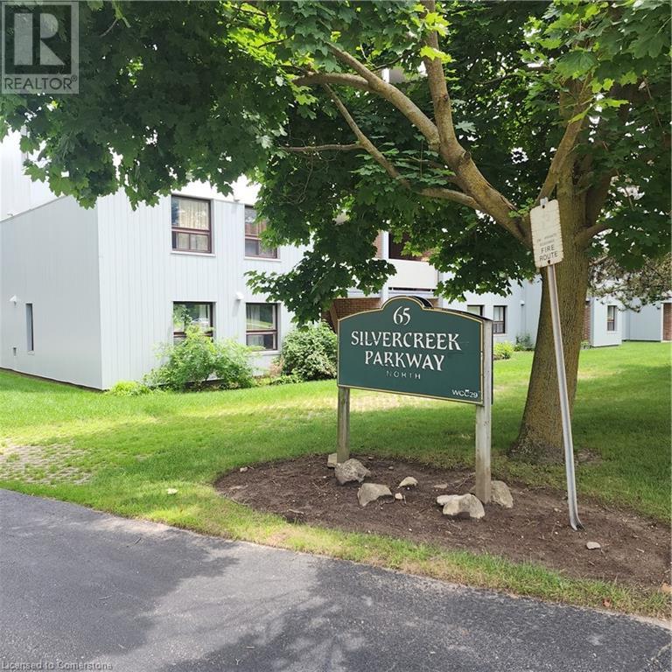1170 Danforth Avenue
Toronto, Ontario
Discover an extraordinary investment opportunity on Danforth! Located in a desirable neighbourhood, Steps From The Subway, future Ontario Line, and new condo Developments. This remarkable mixed-use building offers an ideal combination of location, income potential, and versatility. The ground floor hosts a spacious commercial unit with 10' ceilings, currently a Law office, with a vast unfinished basement for expansion. The second floor includes a spacious two-bedroom apartment. 4 parking spots are accessible through lane way. Don't miss out on this exceptional opportunity! The property is owner occupied and will be delivered vacant on completion. (id:59911)
Realosophy Realty Inc.
13 Bayshore Court
Port Dover, Ontario
Welcome to 13 Bayshore Court – Your Port Dover Retreat! Nestled on a quiet court in one of Port Dover’s most desirable neighbourhoods, this charming bungalow offers the perfect blend of comfort, space, and style. Step inside to discover a bright, open concept living area where the kitchen, dining, and living room flow seamlessly ideal for entertaining or everyday living. With three well-appointed bedrooms, including a primary suite with a luxurious 4-piece ensuite, this home is designed for relaxation. The fully finished basement is a true highlight, featuring a large recreation room, a games room for fun gatherings, and a versatile den—perfect for a home office or cozy reading nook. Outside, enjoy low maintenance living with an attractive landscaped yard and a wood deck, perfect for summer barbecues or morning coffees. The 2-car attached garage provides ample storage and convenience year-round. Whether you’re looking for a peaceful forever home or a welcoming retreat near Lake Erie’s shores, 13 Bayshore Court delivers it all. Don’t miss your chance to make this Port Dover gem yours! (id:59911)
Coldwell Banker Momentum Realty Brokerage (Port Dover)
541 9th Street
Hanover, Ontario
Welcome to 541 9th Street, where character meets comfort in the heart of Hanover. This beautifully maintained century home offers over 1,800 SQFT of living space, featuring four generous bedrooms and two full bathrooms perfect for families or those craving extra space. Step inside to find a large eat-in kitchen, ideal for gatherings, and the convenience of main-floor laundry. The full-sized basement, complete with a side walk-up entrance, offers incredible potential. Outside, a huge deck overlooks the fully fenced backyard, creating the ultimate setting for entertaining. Enjoy cozy evenings around the built-in stone fire pit, all under the durability of a metal roof for peace of mind. Located in the charming town of Hanover, this home offers incredible value, a safe and welcoming community, and a quiet, enjoyable lifestyle. Don't miss this opportunity! (id:59911)
M1 Real Estate Brokerage Ltd
269 Balsam Chutes Road
Huntsville, Ontario
Welcome to the exclusive neighbourhood of Balsam Chutes. This four season fully equipped home offers you the charm of country living with all the amenities. Simply step inside and feel the cottage chic vibe. The open concept living room, dining room and kitchen offer you a spectacular cathedral ceiling, flooded with natural light from its towering wall of windows presenting you incredible water and perennial garden views. Now, sit back and relax, light a fire, sip your favourite beverage and celebrate your new way of life. Looking for a fourth bedroom, office or entertainment room? Simply walk up a handsome flight of stairs and enjoy your new 2nd story loft, overlooking the cathedral ceiling with second story views of the grand room and the great Muskoka River. If cooking is your thing, get ready to fall in love with your new island enhanced, quartz countertop kitchen featuring a built in Smeg induction cooktop, top of the line LG built in oven and dishwasher. Attention to every detail includes a very sleek and modern built-in microwave. The newly renovated bathroom offers a dreamy walk-in shower, new vanity and luxurious illuminated medicine cabinet. Time to do some laundry, enjoy the benefits of your new state of the art LG washer/dryer combo. Ready to enjoy the great outdoors? Step out to your deck featuring, Weber BBQ, modern rectangular propane fire pit. Enjoy a great meal on your outdoor patio, or relax in a super cozy sectional lounge. Feeling a little more energetic? Take a stroll down your new winding fieldstone pathway, stop at your circular wood burning fire pit designated area, or continue your journey down to the water where you have a second waterside deck with steps down to your dock. Make sure to indulge in one of the many water vehicles offered with this property. Whether you enjoy a calm canoe ride down the river or a brisker electric motorized fishing boat ride, we have it all. (id:59911)
RE/MAX Professionals North
9742 Beachwood Road
Collingwood, Ontario
Residential building lot located minutes to beaches, shopping, trails, skiing and golf. Located on the north side of Beachwood Rd in the east end of Collingwood. Lot is ready for a buyer to apply for building permits w/town & NVCA. Build approx. 2000 sq. ft. footprint dream home (per floor) + crawl space, based on building envelope from zoning certificate. Entrance permit has been received from MTO for shared entrance drivewway. MTO Land Use Permit and Zoning Certificate from town have been received. Septic permit, NVCA building permits to be applied for & paid for by Buyer. Environmental impact study, as well as geotech report have been completed and are available to serious inquiries. Purchase this lot on its own or in conjunction with 9736 Beachwood, also listed on MLS. (id:59911)
Sotheby's International Realty Canada
5154 Aurora Road
Whitchurch-Stouffville, Ontario
Multi Potential Property: Opportunity for Future Development, continue as Current Investment. In the Heart of Ballantrae ~ almost 1/2 ACRE on Aurora Road, 69 x 305 ft HUGE LOT. Property is located within the Ballantrae 2ndry Official Plan. This means the property has excellent potential for future development. Currently Tenanted with AAA Tenant. Collect rent immediately ~ Great Investment Property. The existing house features newer bathrooms, open concept kitchen, pot lights, vaulted ceiling main floor laundry and fully finished basement with 2 additional bedrooms. Garage is converted into the primary bedroom complete with walk-in closet and 3-piece ensuite bathroom with large shower ~can easily be converted back into a garage if needed. Huge driveway ~ can accommodate multiple vehicles. This property has great future development potential! (id:59911)
Royal LePage Your Community Realty
58 Liam Drive
Ancaster, Ontario
Quality built 4 bedroom home by Losani Homes; great location in family friendly neighbourhood close to schools, parks, all amenities and easy access to Hwy 403 and the Linc for commuters. Kitchen/dinette across rear of home with easy access to private rear yard and BBQ area. Cozy family room, sunken living room and separate dining room ideal for entertaining! Large primary bedroom with full ensuite and walk in closet. Fully finished basement with rec room and bar area plus home office and an additional bathroom. Ideal for growing family or entertaining family and friends! 4 baths and more set on nicely landscaped lot in popular Ancaster location! (id:59911)
Royal LePage State Realty
1483 Rankin Way
Innisfil, Ontario
Welcome to 1483 Rankin Way, where comfort, convenience, and charm come together in this beautiful freehold townhouse. Perfectly situated near shopping, schools, and Lake Simcoe, with easy access to Highway 400, this home is ideal for families, professionals, and anyone looking for a warm and inviting space to call their own. Step inside to a bright and airy layout, designed for effortless living. The open-concept living and dining area is bathed in natural light, creating a cozy yet spacious feel—perfect for relaxing or entertaining. The modern kitchen is a true centerpiece, featuring a stylish backsplash and stainless steel appliances, making it the heart of the home. Sliding doors lead to your fully fenced backyard, offering a private retreat for morning coffee, summer BBQs, or playtime with kids and pets. Upstairs, the primary bedroom is a peaceful escape, complete with a large closet and serene views of the backyard. Two additional well-sized bedrooms and a 4-piece bathroom complete the upper level, providing plenty of space for a growing family. With its thoughtful design, cozy atmosphere, and unbeatable location, this home is a must-see. Don’t miss your chance to make it yours! (id:59911)
Keller Williams Experience Realty Brokerage
95 Wilson Street W Unit# 212
Hamilton, Ontario
Welcome to The Kensington, a quiet, well-managed low-rise condo in the heart of Ancaster! This sleek and modern 1 bedroom + den unit offers 737sf of well-appointed living space. The lovely open-concept kitchen offers granite countertops, extended height kitchen cabinets for extra storage, and a peninsula with breakfast bar. A functional living/dining area is well-lit with upgraded light fixtures and a slider with walkout to the private balcony. The primary bedroom features an oversized window and plenty of closet space, and the adjacent 3pc bathroom offers a massive walk-in shower. The versatile den is the perfect space for an office, sitting room, or guest quarters, and in-suite laundry provides extra convenience. Underground parking (owned and included) ensures that your vehicle stays warm and safe, and is easily accessed via elevator or stairs. This highly walkable neighbourhood provides accessibility to many shops and restaurants, and is only a short distance from Costco, McMaster, many walking trails, and beautiful parks. Major arteries such as the 403 and Linc make this property a dream for commuters. The perfect turnkey property for downsizers, investors, or first-time buyers, this gorgeous unit will not last, so don't wait! (id:59911)
RE/MAX Escarpment Realty Inc.
463 Lolita Gardens
Mississauga, Ontario
Family home, perfectly situated in a serene and highly sought-after neighbourhood with unbeatable convenience. This well-maintained property offers quick access to major highways like QEW and HWY 403, top-rated schools, and numerous parks, making it an ideal location for families. Just 10 minutes away, you'll find Mississauga's vibrant amenities, including Square One Shopping Centre, Celebration Square, YMCA, Central Library, and Seneca College. Nestled on a spacious 50x120 ft lot, this home boasts a rare direct gate access to a peaceful park, creating a private retreat for nature lovers. Step inside to discover a bright and functional layout, featuring a kitchen with a breakfast nook, a separate dining room, and a cozy living room that opens to a private backyard oasis. The covered porch is a standout feature, offering year-round enjoyment of your garden, rain or shine. The main level also includes a family room, perfect for movie nights or relaxing, along with nearly new hardwood floors and a convenient powder room. Upstairs, three spacious bedrooms with large built-in closets await, along with access to a rooftop terrace above the garage. Your private sanctuary for morning coffee or evening stargazing. The finished basement adds versatility with an extra bathroom, laundry area, and ample storage for kitchen supplies or sports gear, all designed in an open-concept layout. Key updates include a newer roof, windows, entrance doors, garage doors, HVAC system, and owned hot water tank, ensuring peace of mind for years to come. Homes like this rarely hit the market, especially at such incredible value comparable to many semi-detached listings. Don't miss your chance to own this true gem. (id:59911)
Sutton Group Quantum Realty Inc.
515 College Avenue
Orangeville, Ontario
In the Heart of Orangeville, we proudly present a clean, spotless & pristine four bedroom detach home in a very desirable area. This area only has detached properties. Pride of ownership and a warm ambiance are what you feel when you step inside. Private lot backing on to green space, mature maple trees, no neighbors behind, plenty of room for the kids to play. Inside, you'll find an open concept dining/living room with gorgeous windows looking out to the back and front of the home. The kitchen has granite counters, maple cabinets, Stainless steel appliances, & eat-in area with stools or kitchen table. The family room has a gas fireplace with a big window with natural light. The upper-level has a large primary bedroom with a walk-in closet and a 4-piece ensuite. Accompanied by another 4-piece bath and three bedrooms that are all good size and perfect for a growing family. The basement is large and awaits your finishing touches. Walking distance to all amenities, schools, restaurants, grocery stores and more. Don't miss out on this one - it won't last long! Updates include - roof 2017, furnace 2013, most windows 2014, hardwood in family room and hallway. Floor plans attached. (id:59911)
Royal LePage Rcr Realty
65 Silvercreek Parkway N Unit# 307
Guelph, Ontario
Very unique two storey condominium. Discover the rarity of a unit boasting approx 1075 sqft, accompanied by 2 charming balconies and a spacious family room. Enhanced with the primary bedroom with ensuite and an additional separate dining room. Desirable location close to school, shopping centres and commuter routes. Don't miss this fantastic opportunity! (id:59911)
RE/MAX Real Estate Centre Inc
