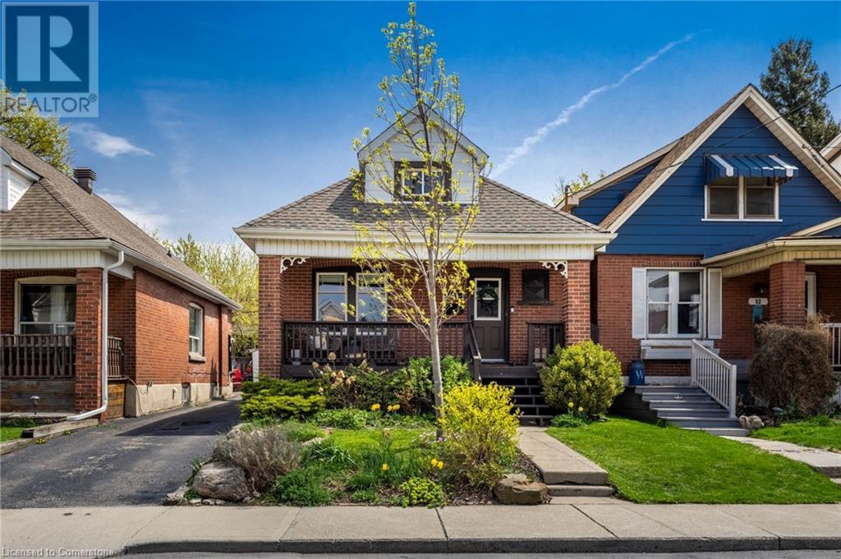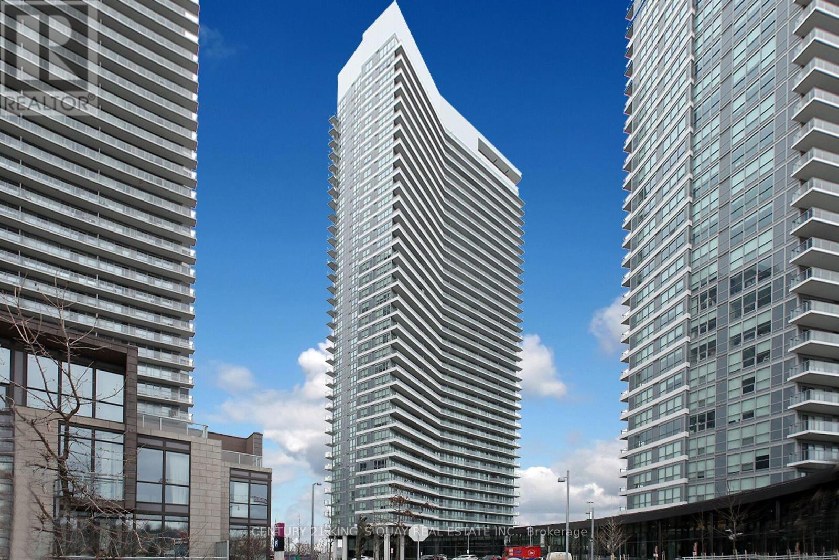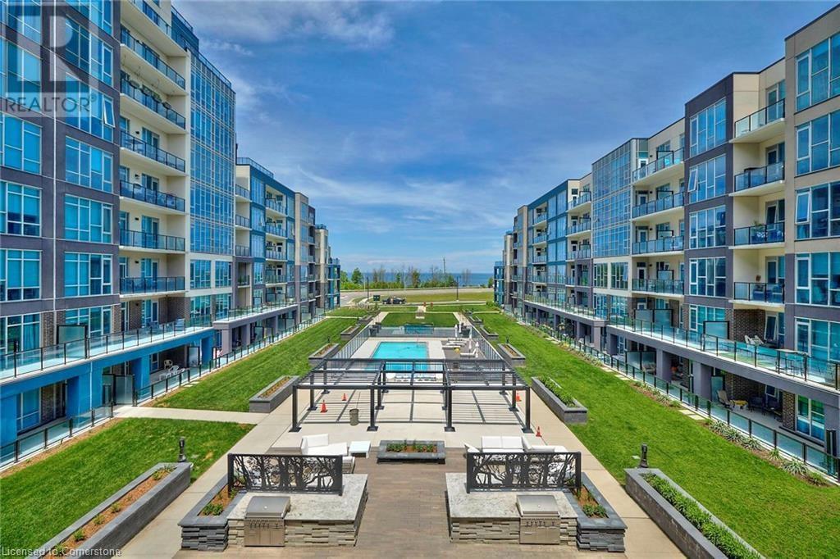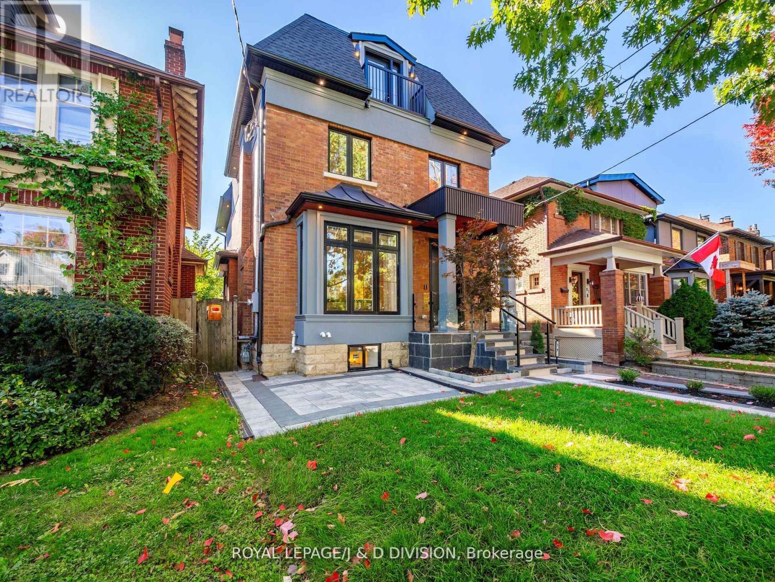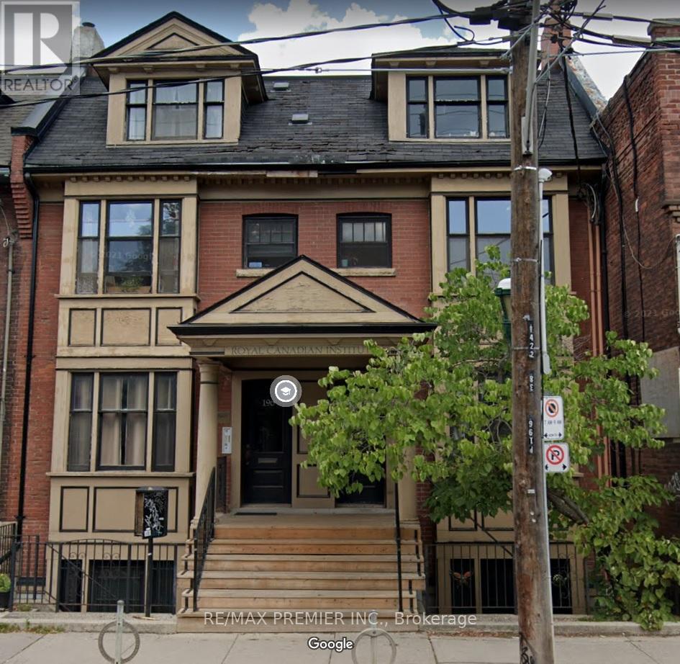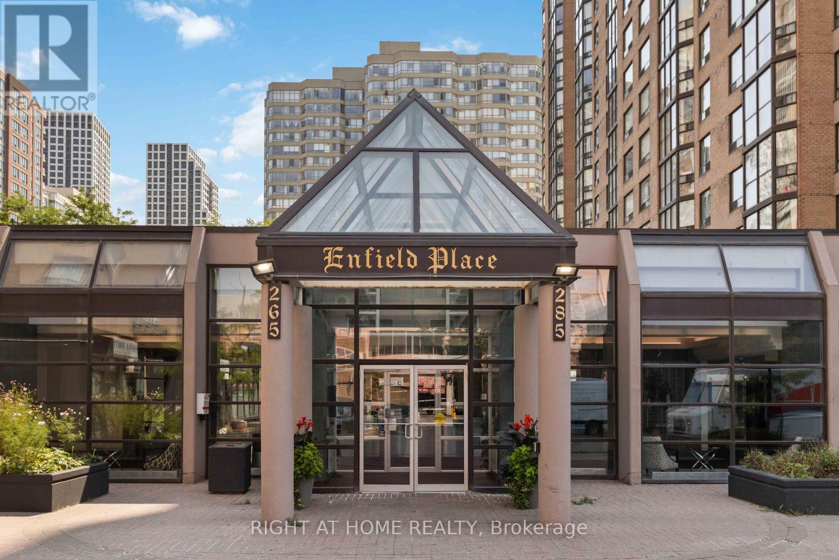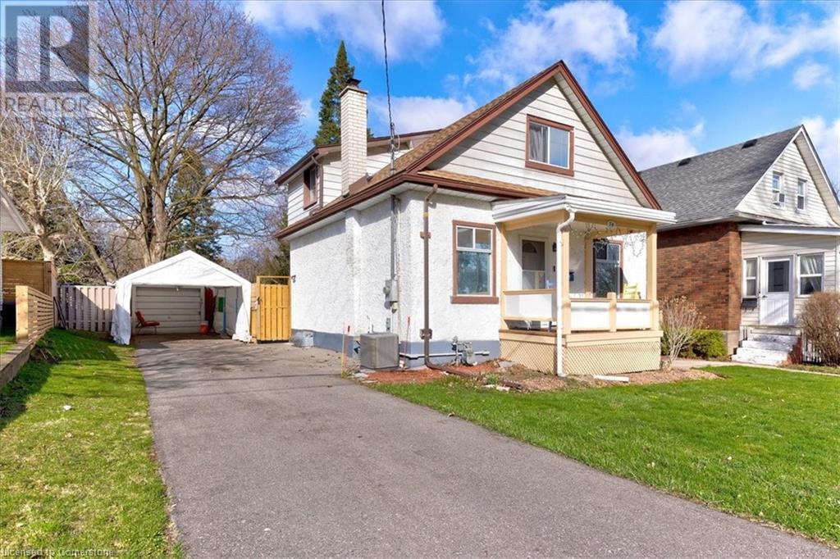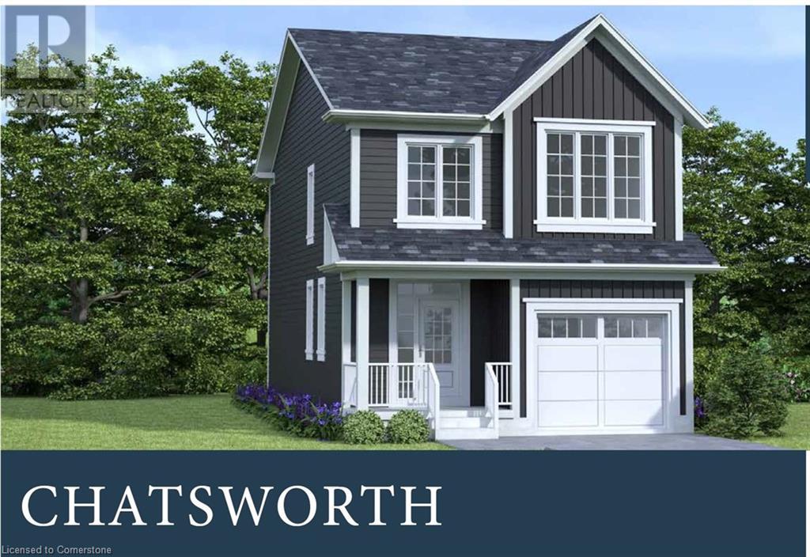54 Connaught Avenue N
Hamilton, Ontario
Welcome to 54 CONNAUGHT AVENUE N! This fantastic 1.5 storey property is finished top to bottom and situated in an ideal location offering the best of both worlds. A family-focused neighbourhood AND walkable to the plethora of amenities! The main floor greets with an amazing roomy foyer, a large integrated living & dining space, bright main floor bedroom/office, and a gorgeous 4-piece bathroom. Flowing off these spaces is the modernized kitchen that boasts contemporary styling and convenient access to the backyard sanctuary. The second level offers two generous sized bedrooms. Lower level is fully renovated showcasing a 4th bedroom/office, family room, 3-piece bathroom, storage, and laundry facilities. The backyard is thoughtfully landscaped and fully fenced in providing a private oasis to relax or entertain. Many updates to enjoy which include a professionally renovated and waterproofed basement, updated main water line, a new shed, and renovated kitchen & bathrooms. Some notable neighbourhood amenities include: Gage Park, Tim Horton Stadium, Recreation centers, Schools, Ottawa street shops, public transit, and easy access to the highway. A perfect place to call home! (id:59911)
Keller Williams Complete Realty
811 - 115 Mcmahon Drive
Toronto, Ontario
Fully Upgraded, Sun-Filled Three (3) Bedroom Plus Study Suite. Located In The Prestigious Bayview Village Area. Short Walk To Leslie & Bessarion Subway Station & Oriole Go Station. This Incredibly Spacious Corner Suite Is 1118 Sf With A Large 245 F Balcony. 9 Ft Ceilings With Southwest View. A Modern Kitchen And B/I Appliances And Cabinet Organizers. Spa-Like Bath With Marble Tiles. One Parking And One Storage Lockers Are Included (id:59911)
Century 21 King's Quay Real Estate Inc.
16 Concord Place Unit# 225
Grimsby, Ontario
Welcome to carefree condo living in the heart of Grimsby! This beautifully designed 1-bedroom suite offers 562 sq ft of thoughtfully laid-out living space, complemented by two private, enclosed balconies—one off the living room and another from the bedroom. Enjoy upscale finishes including 9' ceilings, California knockdown ceilings, plank flooring, pot lights, and a modern kitchen complete with appliances. Located in a resort-inspired building featuring a landscaped courtyard and an outdoor swimming pool, this condo is just steps from Grimsby’s vibrant waterfront strip with shops, restaurants, and scenic walking/bike trails. Conveniently located just one minute from the QEW for easy commuting. Included in the monthly lease: gas, water, locker, and one parking space. Minimum 1-year lease. No pets permitted. (id:59911)
RE/MAX Real Estate Centre Inc.
79 Chudleigh Avenue
Toronto, Ontario
Situated on a quiet Lytton Park street just steps from Yonge & Lawrence*This home has been extensively renovated into a contemporary masterpiece*Special care & attention taken in the construction-nothing has been overlooked in design & esthetics *9 Ceilings*8 inch plank floors*2 fireplaces*Walnut & Maple Wall Features*Glass Staircase, to mention a few!*Incredible chef kitchen w/combined family room*5 plus bedrooms & 6 baths*Gorgeous south garden with entertainers patio*Brand new garage*Sensational Public Schools* NOT TO BE MISSED! (id:59911)
Royal LePage/j & D Division
Royal LePage Signature Realty
2 - 196 Carlton Street
Toronto, Ontario
2 bedroom and 1 bath Cabbagetown Apartment for Rent. Spacious Layout. Private front and rear entrance with large patio and Parking. Private Laundry and Dishwasher. Conveniently Located on a 24 hour street car route, Walking distance to all amenities. A Must See! (id:59911)
RE/MAX Premier Inc.
109 Aikman Avenue
Hamilton, Ontario
Nestled in the heart of Hamilton's vibrant Gibson neighbourhood, this gorgeous 2.5-storey home blends timeless character with modern updates. A charming covered front porch and private driveway welcome you inside, where original inlay hardwood flooring, high baseboards, and a cozy living room with an electric fireplace set the tone for warm and inviting living. The open-concept white kitchen is a chef's dream, featuring quartz countertops, stainless steel appliances, and a subway tile backsplash, seamlessly flowing into the dining area. A main-floor powder room and a convenient laundry/mudroom provide everyday functionality, with access to the back deck, perfect for outdoor entertaining. The manicured backyard is a private retreat, complete with a stock tank pool/hot tub for relaxation year-round.The second floor continues to impress with three spacious, light-filled bedrooms and a beautifully updated 3-piece bath, all retaining the home's stunning original hardwood and trim. The third level is a true showstopper, a primary retreat bathed in natural light from its large windows and multiple skylights, complete with an updated 4-piece ensuite for a spa-like escape. Location is everything, and this home delivers. Steps from fantastic cafes, restaurants, and bars, and within walking distance to Gage Park, Tim Hortons Field, and escarpment trails. With easy access to downtown Hamilton, Red Hill Parkway and quick routes up the mountain. Families will love the proximity to several schools, including; Cathy Wever Elementary, Adelaide Hoodless Public School, and Cathedral High School. This home is a rare find, don't miss the chance to make it yours! Recent updates include; Front railing replacement 2024, New roof and skylights 2023, Heat pump 2023, Backyard Reno 2022, Main floor pot lights and light upgrades 2022, AC 2020, Backflow preventer 2020, Furnace 2017, Windows 2017 (id:59911)
Real Broker Ontario Ltd.
435 F Orchard Avenue
Cobourg, Ontario
Welcome to this stunning Executive Bungalow with Loft in beautiful Cobourg! Over 2200 sq. ft. of luxury located in a mature, quiet sought after neigbourhood. This End Unit Freehold Townhome is just a short 5 minute walk to Lake Ontario. Walking distance to the famous Cobourg Beach and Downtown Core. It is situated on a prime lot surrounded by trees and offers breathtaking sunset views. 9ft ceilings on the main floor, Engineered Hardwood throughout and Oversized windows are only a few of the features in this home. The great room features a gas fireplace and 18 ft. Vaulted Ceiling. The kitchen is a chef's dream complete with B/I ovens, 6 burner gas cooktop, separate warming drawer, oversized island with Beverage Fridge and quartz countertops. Gorgeous Hardwood staircase with Glass railing from the basement to the second floor. This home has a walkout basement with 8 ft. sliding doors, rough in bathroom and is ready to be finished for more living space or a possible in-law suite. Over 100K in upgrades. This house must be seen to be appreciated! (id:59911)
Royal Heritage Realty Ltd.
45 Wollaston Lk Road
Wollaston, Ontario
Seller is motivated!! Quick closing!! Welcome to great craftsman style home in Coe Hill close to amenities and public beach. The main floor features updated kitchen with separate eating area & wood cook stove, living room with propane fireplace, sunroom, bathroom, large walk in shower, primary bedroom & laundry room which could be converted back to another bedroom. Upstairs there are 2 more bedrooms, computer nook and 2 piece bath. Walkout to covered porch & deck to enjoy the perennial gardens. Double car garage with extra storage area. A new propane furnace was installed 2024. All this located on a nice level lot. Only 2 kms to public beach on Wollaston Lake. (id:59911)
RE/MAX Country Classics Ltd.
611 - 285 Enfield Place
Mississauga, Ontario
Indulge in this exceptional condo apartment facing East in the vibrant heart of Mississauga! The kitchen is perfect for entertaining, featuring stainless steel appliances that elevate your cooking experience. Bid farewell to laundry hassles with the convenience ofen suite laundry facilities within your sanctuary. The main bathroom boasts a stand-up shower that promises rejuvenation with every use. Both bedrooms offer a retreat of comfort away from each other, while the master bedroom stands out with its meticulously organized walk-in closet. The living and dining areas blend sophistication with functionality, creating a spacious and inviting setting perfect for hosting gatherings and or enjoying quiet moments. The solarium has been opened to the living room so you can bask in the natural light. **EXTRAS** Located close to HWY 403, Schools, Library, Hospital, Transit, Square One Shopping Mall & More! (id:59911)
Right At Home Realty
1418 Simcoe Street S
Oshawa, Ontario
Calling All Investors!! A fantastic investment opportunity. Prime Location, Low Vacancy and Amazing Cash Flow Potential. Welcome to an exceptional investment opportunity nestled in a vibrant community! A remarkable three-storey building featuring six generously sized 2-bedroom, 1-bathroom suites. Each suite boasts approx. 900square feet of modern living space. With an open concept layout, ensuite washer/dryer, and stainless steel appliances, these residences epitomize urban living at its finest. Separately Metered. Tenants Pay Their Own Heat & Hydro. Each suite has A/C. Double Entrance to Suite from South or North Staircase. Landlord Pays for Water & Property Maintenance. Above Ground Parking. Assumable Mortgage at an Unbelievable rate of 2.76%! Act now and seize the potential for lucrative returns! Walking distance to Lakeview Park, Walking Trails, Ed Broadbent Waterfront Park, and Oshawa Harbour, for an array of recreational activities and scenic waterfront views. Property/Units are Tenanted and Must Be Assumed. (id:59911)
Royal LePage Frank Real Estate
74 Lincoln Avenue
Cambridge, Ontario
Welcome to this three bedroom, 2 bathroom home with a detached garage and a large fenced yard! This freshly painted home is carpet, pet and smoke free. Upgraded laminate flooring on both levels, the sunroom and the stairs in 2022. The mechanics have been updated: central air 2021, gas furnace 2021, hot water tank 2025, paved driveway 2023, upgraded insulation in 2022: attic/basement and exterior walls, and gutter guards. Chose to sit on the front verandah, the sunroom or on the deck. The backyard is private with mature trees, garden areas, and is fenced. This is a great 48 'x 128' lot! The detached garage can also be used as a workshop or for a hobbyist. This home is within walking distance to schools, parks and the beautiful downtown! This is a great starter home! The layout is also suitable for empty nesters, with a main floor bedroom and full bathroom for one level living! This home is very clean and well maintained! (id:59911)
RE/MAX Twin City Realty Inc. Brokerage-2
73 Julie Crescent
London, Ontario
READY TO MOVE IN -NEW CONSTRUCTION! The Chatsworth functional design offering 1641 sq ft of living space. This impressive home features 3 bedrooms, 2.5 baths, and the potential for a future basement development (WALK OUT) backing onto green space with a 1.5 car garage. Ironclad Pricing Guarantee ensures you get: 9 main floor ceilings Ceramic tile in foyer, kitchen, finished laundry & baths Engineered hardwood floors throughout the great room Carpet in main floor bedroom, stairs to upper floors, upper areas, upper hallway(s), & bedrooms Hard surface kitchen countertops Laminate countertops in powder & bathrooms with tiled shower or 3/4 acrylic shower in each ensuite Stone paved driveway Visit our Sales Office/Model Homes at 999 Deveron Crescent for viewings Saturdays and Sundays from 12 PM to 4 PM. Pictures shown are of the model home. This house is ready to move in! (id:59911)
RE/MAX Twin City Realty Inc.
