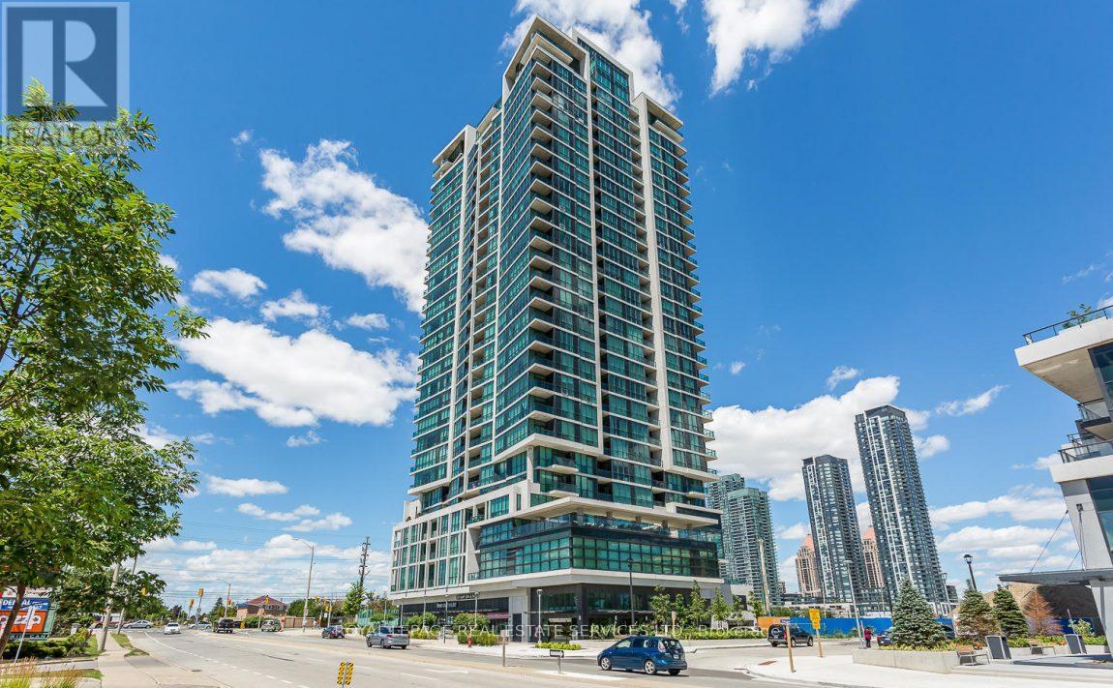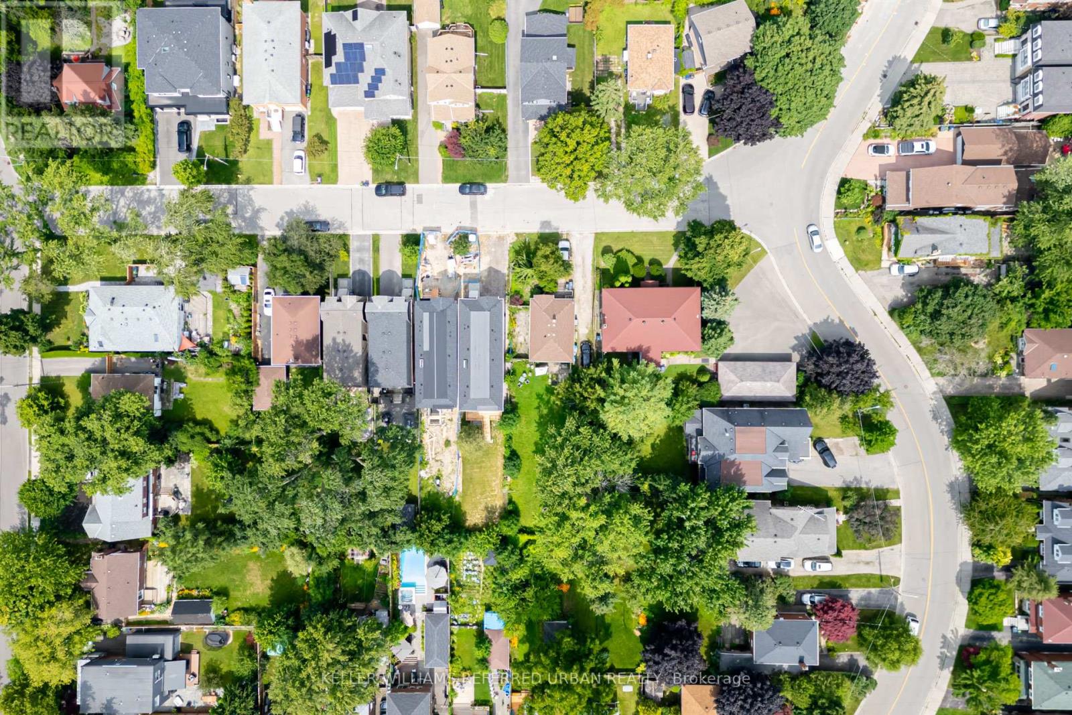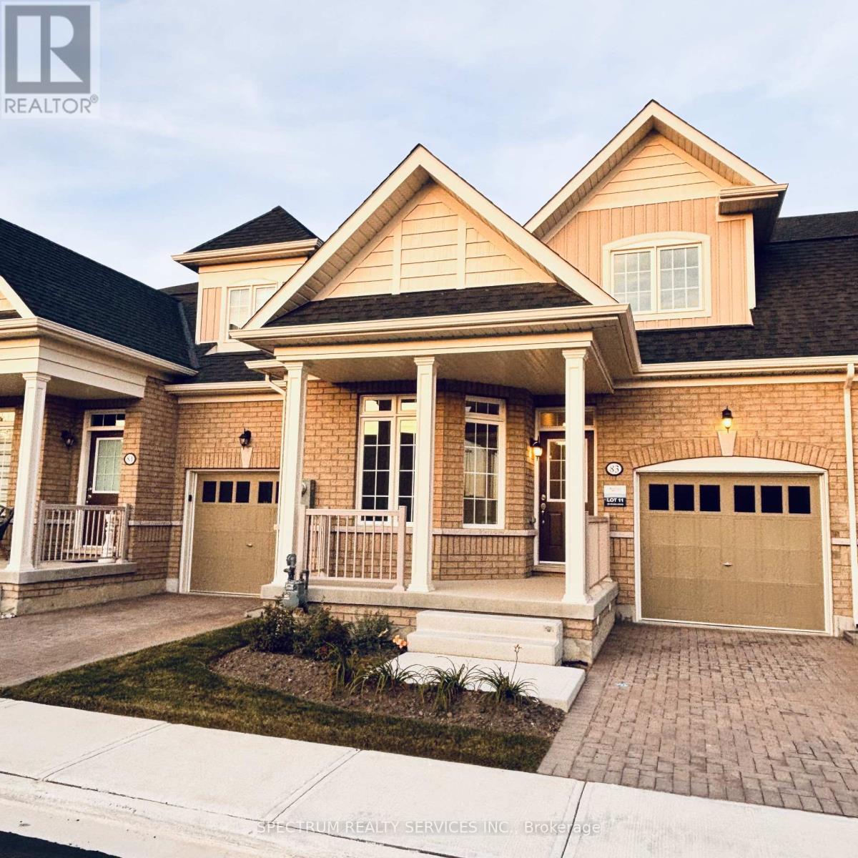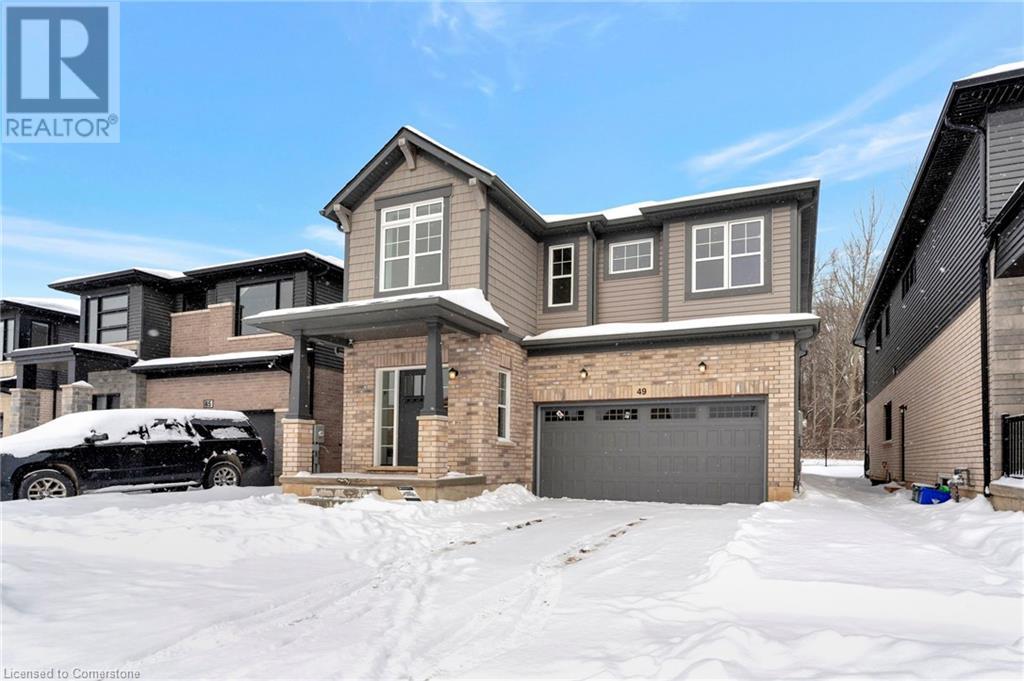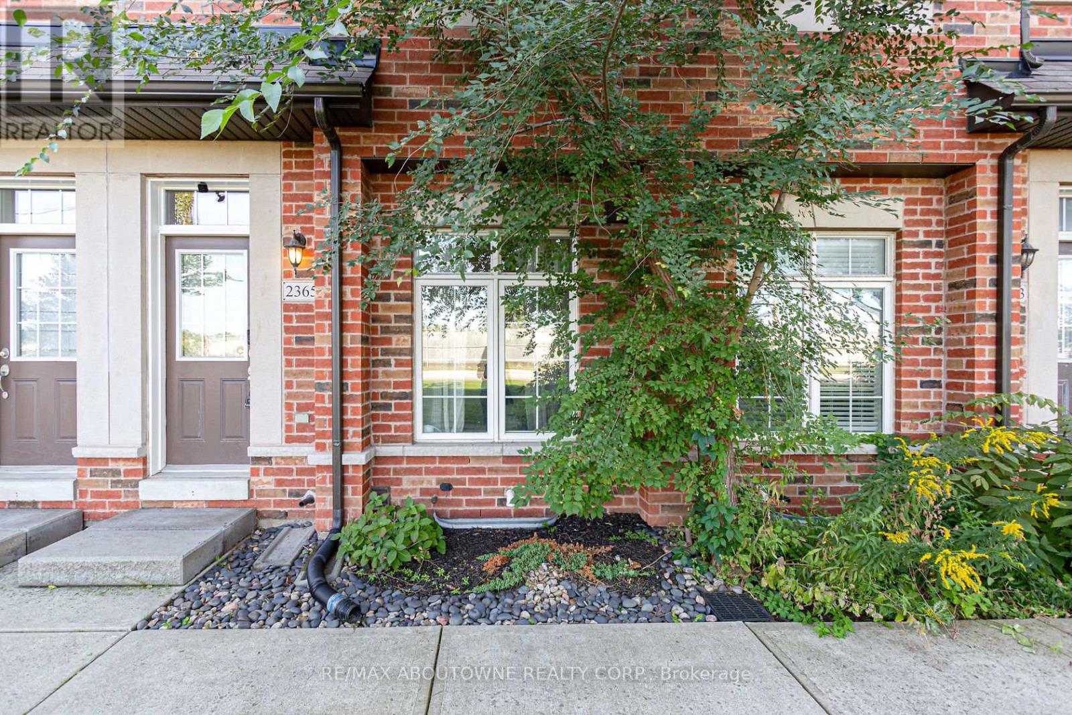838742 4th Line E
Mulmur, Ontario
Clear, beautiful, long sunrise views greet you as you walk on to the huge wrap-around deck at Deerview. Enjoy The Magic Of Mulmur At This Amazing 28 Acre Property On A Quiet Country Road. The Views Are truly Spectacular! This modest House Has 3 Bedrooms, An Office, 2 Full Baths + one 2-Piece. Open Concept Living/Kitchen/Dining With A Wood Burning Fireplace with stone and wood beam hearth, Sunroom For Extended Entertaining & Rec Rm Has A Wood Burning Stove To Keep You Warm On Chilly Nights. 2 Beautiful Ponds Are Perfect For Swimming, Boating & Watching Deer & Other Wildlife Stop By For A Drink. Tennis/sports Court Awaits You Next Spring & Has A Clubhouse For Relaxing and viewing fun family Matches. Ski & Golf Clubs Are Close By As Is Charming Village Of Creemore. Outdoor Hot Tub On Wraparound Deck Is Great After Hiking Near By Bruce Trail **EXTRAS** .2 Large Ponds, Walking Trails, Garage Bunkie, And Peace And Quiet Abound. (id:59911)
Royal LePage Rcr Realty
27 - 3480 Upper Middle Road
Burlington, Ontario
Rare 3 bedroom End Unit Townhome that feels like a semi detached home. The townhome is one of the only 3 bedroom units in the complex located in Headon Forest. Walk in and fall in love with the Open Concept main floor, bright modern looking open concept kitchen which includes high end appliances, Granite Countertop, Bay Window and over looks the Living and Dining Room. being an end unit, the dining room is filled with natural light with the extra windows, hardwood flooring, and walkout to be a balcony that is perfect for your morning coffee, enjoying the sunny afternoons with a book or a glass of wine at the end of the day. Upstairs includes 3 Great size bedroom all with big closets, Renovated 4 pc ensuite and one of the only units to have a Stackable Washer and Dryer Upstairs instead of the basement. The main floor includes Garage Access, family room perfect for watching a movie, the game or used as a home office/gym and includes a Gas Fireplace (sold as is - as it has not been used by the owner), a 3 pc washroom and a with a walk out a fully fenced backyard. Nestled within walking distance to top-rated HDSB and HCDSB schools, great restaurants, and every amenity you could need, this home offers the perfect blend of convenience and charm. Insulation Top up (24), Water Heater (24), Air Handler/heating unit (approx 23), AC (18), Bedroom Window (18), Upstairs Bathroom (19). All dates are approx, Buyer and Buyer Agent to do their own due diligence. Rare Non Shared Driveway! Close to HWY 403, 407, 5, Appleby Go Trainsit, Public Transit, Restaurants, walking trails, schools & parks. (id:59911)
RE/MAX Professionals Inc.
Lower - 101 Botavia Downs Drive
Brampton, Ontario
Stunning Modern 2-Bedroom Walk-Up Basement Apartment in Fletcher's Meadow Located in the friendly and sought-after neighborhood of Fletcher's Meadow, this spacious and stylish 2-bedroom walk-up basement apartment offers both comfort and convenience. Just a stone's throw from schools, shopping centers, Cassie Campbell Community Centre, and public transit, everything you need is within easy reach. The apartment boasts an open, airy feel with pot lights throughout, creating a welcoming atmosphere. The bright living room is perfect for relaxing or entertaining. The kitchen is a chef's dream, featuring ample counter space, sleek cabinetry, and four stainless steel appliances, ideal for preparing delicious meals. Additional highlights include a private ensuite laundry, a separate entrance for added privacy, and one parking space on the driveway. (id:59911)
Royal LePage Signature Realty
1805 - 3985 Grand Park Drive
Mississauga, Ontario
Prestigious Modern Condominium Corner Suite with Balcony, approx. 975 Sqft Living Space incl 45 Sqft Balcony, An Unobstructed Panoramic South West View Through a Glass Wall (Ceiling To Floor Windows) Providing Maximum Sunlight During all seasons, 9' Ceiling Height, Luxurious Amenities, 2 Bedrooms + 2 full baths, 24- Hour Security, Freshly Painted. Minutes Walk to Square One, Living Arts Centre, Library, Opposite A Big Commerical Plaza with Shopper Drug Mart. (id:59911)
Royal LePage Real Estate Services Ltd.
2b Shamrock Avenue
Toronto, Ontario
Its your lucky day! This Shamrock property is one of the last approved lots for redevelopment in all of Long Branch. Building your dream home becomes even more possible with one of the area's most respected builders standing by to make your dream come true. Shamrock is uniquely located on a private street with no through-traffic, and is walking distance to The Lake, Marie Curtis Park, GO train, Lakeshore shops and Restaurants, trails and so much more. It gets better, if you want to choose your next-door neighbor, adjacent property *2C Shamrock Avenue* is also being offered for sale. (id:59911)
Keller Williams Referred Urban Realty
100 - 20 Stavebank Road
Mississauga, Ontario
Professional Office lower level Available For Lease In Port Credit Backing Onto Port Credit Memorial Park. This Bright & Spacious Office Steps Away From Lakeshore Rd, Port Credit Go Station, Public Transit & Trendy Shops! (id:59911)
Keller Williams Portfolio Realty
83 Muzzo Drive
Brampton, Ontario
WELCOME TO 83 MUZZO DRIVE! LOCATED in the sought after gated adult lifestyle community of Rosedale Village. This gorgeous townhome features private drive with built-in garage which allows for 2 car parking with entrance to main level laundry and powder room. Large great room with fireplace and cathedral ceiling is open to kitchen and breakfast area complete with loads of windows! Stunning second storey loft overlooking main area. Complete with the Primary bedroom and loft! Beautiful 9 Hole Executive Golf Course (fees incl.), Club House with Indoor Saltwater Pool, Sauna, Exercise Room and Party Rooms. Pickleball/Tennis, Bocce Ball, Shuffleboard. Plus, the convenience of lawn care (weed removal, raking and cutting), snow removal including salting, and access to the clubhouse and golf course being included in the maintenance fees makes for worry-free living. 24Hours Gated Security. MORE HOMES TO CHOOSE FROM!!! (id:59911)
Spectrum Realty Services Inc.
42 Queen Street
Caledon, Ontario
Experience the charm of historic downtown Bolton in this well-appointed 1-bedroom apartment, ideal for a working professional or couple. Situated above a quiet business, this bright and inviting space offers the perfect blend of convenience and tranquility. Enjoy easy access to Green P parking, Tim Hortons, local shops, banks, and a variety of restaurants - all just steps away. Plus, take advantage of the nearby Humber River for a peaceful escape. Move-in ready and waiting for you to call it home! (id:59911)
RE/MAX Experts
811 - 2772 Keele Street
Toronto, Ontario
Beautifully renovated 2-bedroom, 2-bathroom condo offering over 800 sqft of thoughtfully designed living space with 9 foot ceilings throughout! Every detail has been carefully curated, from the tasteful finishes to the functional upgrades, making this home as stylish as it is practical. Stunning kitchen is a dream for any chef, featuring full-size appliances, a large sink, ample counter space, and plenty of storage to keep everything organized. The open-concept design seamlessly flows into the living space, creating a bright and inviting atmosphere. Primary bedroom is a true retreat with a spa-like ensuite and a massive closet, while the second bedroom is spacious and complete with a semi-ensuite bath. With tons of storage throughout, including a large laundry closet, this unit is designed for convenience. Top floor of building for ultimate privacy & penthouse feel. Located in a highly desirable area, you're just steps from transit, grocery stores, restaurants, and everyday essentials, plus only minutes from the hospital and major highways. 2 parking spots and locker! (id:59911)
Royal LePage Your Community Realty
49 Willson Drive
Thorold, Ontario
Discover your dream home in this exquisite, brand-new residence nestled on a premium treed lot. This thoughtfully designed 4-bedroom, 4-bathroom home offers a perfect blend of luxury and comfort, featuring a spacious layout ideal for modern living. Step inside to find a professionally designed interior that boasts high-end finishes and an abundance of natural light. The open-concept main floor is perfect for entertaining, showcasing a gourmet kitchen with state-of-the-art appliances, a generous island, and elegant cabinetry. The adjacent living and dining areas offer a seamless flow, making gatherings a delight. Retreat to the spacious bedrooms, each offering ample closet space and large windows that frame serene views. The master suite is a true sanctuary, complete with a luxurious en-suite bathroom featuring double vanities, a walk-in glass shower and a lavish soaker tub. The unfinished basement, equipped with egress windows and a separate entrance, would provide additional living space that could serve as a an in-law suite, family room or home office. Featuring a rough in for bathroom and kitchen! Located just moments from a major highway, this home offers easy access to all amenities, including shopping, dining, and recreational options. Enjoy the tranquility of a wooded setting while being close to everything you need. This exceptional property is a rare find and is ready to welcome you home. Don’t miss the opportunity to make it yours! (id:59911)
Century 21 First Canadian Corp
2365 Lepage Common Drive
Burlington, Ontario
Stunning Executive Townhome in the Heart of Burlington!This beautifully maintained, spacious home is packed with upgrades. The living room boasts elegant hardwood flooring, soaring ceilings, and stylish pot lights, while the gourmet kitchen features quartz countertops, a designer backsplash, and sleek stainless steel appliances.The upper level offers two generous bedrooms, plus a versatile main-floor room currently used as an officeeasily converted into a third bedroom. Step outside to a sprawling balcony, perfect for entertaining. Enjoy the convenience of inside access to the garage and a prime location just minutes from the GO Station, QEW, top-rated schools, shopping, parks, restaurants, and vibrant downtown Burlington.This one wont lastdont miss out! (id:59911)
RE/MAX Aboutowne Realty Corp.
1803 - 205 Sherway Gardens Road
Toronto, Ontario
Welcome to 205 Sherway Gardens, a stunning 1+1 bedroom condo offering modern elegance and unbeatable convenience! This bright and spacious suite features floor-to-ceiling windows, filling the space with natural light. The open-concept layout boasts a sleek kitchen with granite countertops and stainless steel appliances, perfect for home chefs. Den can be used as a bedroom or a home office. Located in a highly sought-after building with luxury amenities, including a 24-hour concierge, indoor pool, gym, sauna, and party room. Just steps to Sherway Gardens Mall, top dining, and transit, with quick access to highways 427, QEW, and the Gardiner Expressway. (id:59911)
Royal LePage Terrequity Realty



