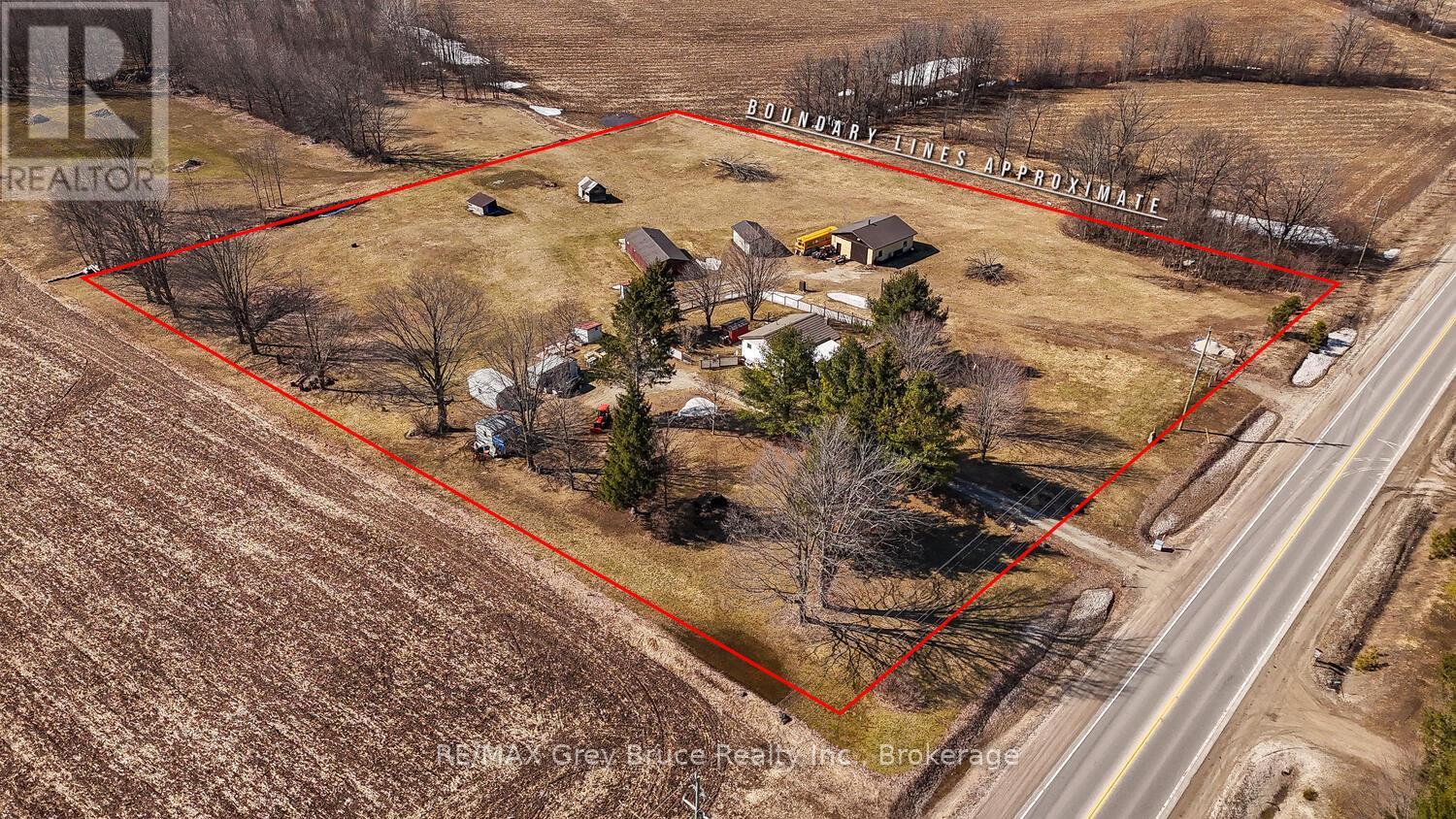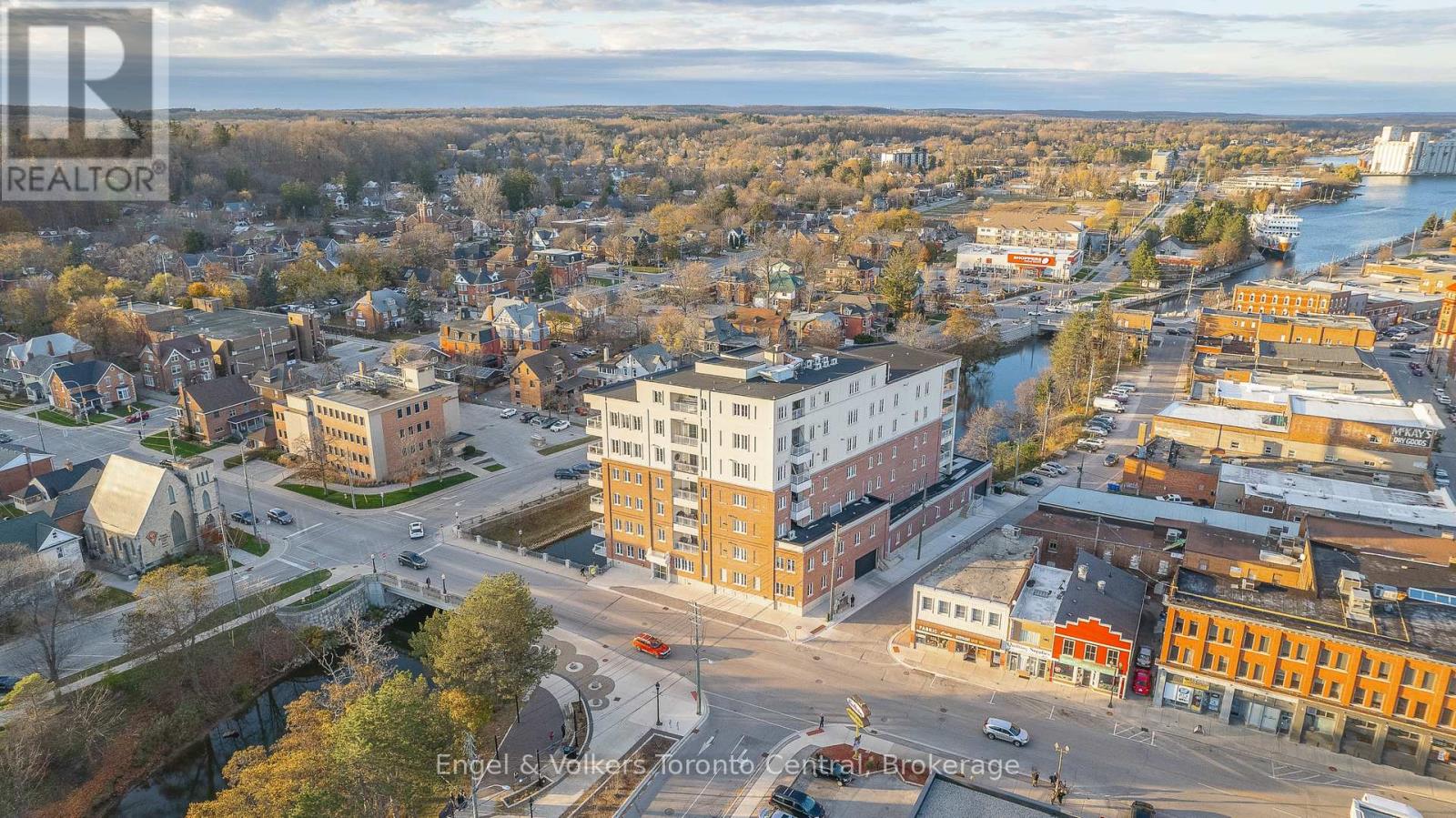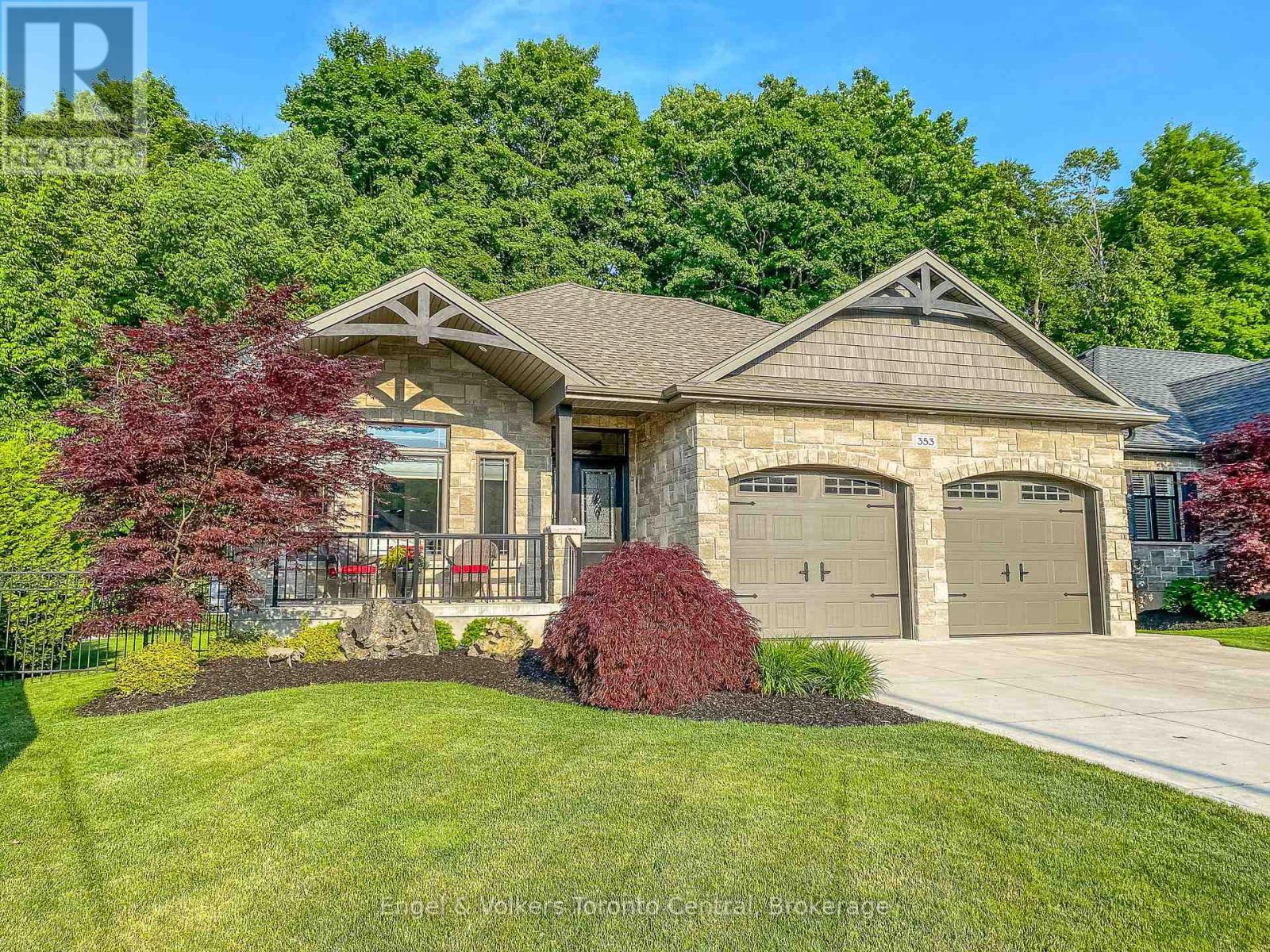39 Westminster Avenue Unit# Lower
Hamilton, Ontario
Discover the perfect blend of luxury and modern living in this brand new two-bedroom, one-bath suite located in the highly desirable Westcliffe neighbourhood. This beautiful home features a spacious open concept living and kitchen area, highlighted by large windows, a sleek island with seating, quartz countertops, and stainless steel appliances. Both bedrooms are generously sized, and the luxurious bath includes an ensuite laundry for added ease. Elegant touches throughout include Luxury Vinyl Plank flooring, fluted wall panel accents, and eye-catching light fixtures. With driveway parking, outdoor space, and easy access to fantastic schools, shopping, transit, and the Linc/403, this property is ideal for those seeking style, comfort, and convenience. High speed Internet is included in the rent. (id:59911)
Real Broker Ontario Ltd.
274 Front Road Unit# 88
St. Williams, Ontario
Fantastic Mobile Home for sale in Popular & family friendly Collins Harbour Marina. Season runs from 4/15-10/15. Located in picturesque Port Rowan this home is in new-like condition and packed with features. High ceilings and lots of windows offer lots of natural light. Spacious kitchen with backsplash & centre island maximizing use of the space. Lots of storage with large pantry cupboard/drawers. Stainless steel appliances, recessed lighting, main bedroom with lots of built-ins, wainscoting. The best part is the loft bedroom that is a favourite with the kids. Large 12ft by 33ft covered deck. Boat docks available at an additional cost of $1200. (id:59911)
RE/MAX Erie Shores Realty Inc. Brokerage
7833 Poplar Sideroad
Clearview, Ontario
Welcome To 7833 Poplar Sideroad, An Extremely Rare, One-Of-A-Kind Property Designed For Those Looking For Either A (A) Private Family Retreat, Or (B) An Exclusive Rental Property Opportunity. Included Are 3 Main Components: (1) A 5-Bedroom, 6-Bathroom, 4,000 Sq Ft Main House With Updated Floors, Windows, Doors, Roof, Driveway, Fireplaces, Hot Tub, Landscaping, Etc., And (2) The Pool House: A 2023-Completed, 2-Bedroom, 2-Bathroom, 1800 Sq-Ft Detached Accessory Dwelling Unit (ADU) With A Heated Pool In Its Backyard And Entrance To Private Nature Trails In The Front (Ideal As An In-Law Suite, A Revenue-Generating Rental Property, Or As A Guest House For Visiting Family And Friends During Ski And Beach Season), And(3) For Your Exclusive, Private Enjoyment, @Approx 15 Acres Of Nature Trail-Filled Property, Located Just Minutes From Downtown Collingwood, The Ski Hills And Beaches. If The Above Unbelievably Unique Package Fits Your Needs And Dreams, And You're Ready To Make An Immediate Move To The Collingwood Area, Please Schedule A Visit. (id:59911)
Exp Realty Brokerage
019202 6 Highway
South Bruce Peninsula, Ontario
Discover the potential of this raised bungalow set on just over 5 acres along Highway 6, ideally located near Hepworth and just a short drive to Wiarton or Owen Sound. Built in 1986, this well-maintained 3 bedroom, 1.5 bath home offers comfortable living in a peaceful rural setting. Enjoy your morning coffee in the bright front sunroom, or unwind in the spacious living areas filled with natural light. The durable Hy-Grade metal roof adds long-term value and peace of mind. With a practical layout and plenty of room to grow, this home is perfect for families, hobbyists, or those seeking a bit more space. Outside, the possibilities are endless with several large outbuildings, including a 30' x 36' shop, a 14' x 24' woodworking shop, and a 20' x 46' building ideal for storage or ready to be outfitted for farm animals. Whether you're looking for a home-based business location, a hobby farm, or just more room to roam, this property has it all. A rare opportunity to enjoy country living with the convenience of nearby towns don't miss your chance to make it your own! (id:59911)
RE/MAX Grey Bruce Realty Inc.
404 - 80 9th Street E
Owen Sound, Ontario
Breathtaking Georgian Bay Views! Indulge in luxurious, low-maintenance living in this stunning 4th-floor condo, perfectly positioned directly on the Sydenham River in Owen Sound. This residence boasts 2 spacious bedrooms, 2 full bathrooms, and the convenience of in-suite laundry. The open-concept layout seamlessly blends the kitchen, living, and dining areas, all enhanced by expansive windows that flood the space with natural light. Tastefully designed with elevated elements, stylish decor, and a neutral palette, this home will impress even the most discerning buyer. Step out onto the expansive 494 sq ft balcony and immerse yourself in the sweeping panoramas of the harbour and Georgian Bay. Discover the charm and energy of Owen Sound's vibrant river district right outside your door, with downtown amenities, shops, galleries, cafes, the farmer's market, and exciting events just steps away. Enjoy leisurely strolls along the harbour front path, soaking in the captivating bay views. Future building amenities include a media room, exercise room, rooftop terrace, river access, and storage for canoes, kayaks, and SUP boards. Experience unparalleled centrality and convenience this location is simply unbeatable! (id:59911)
Engel & Volkers Toronto Central
353 5th Avenue W
Owen Sound, Ontario
Discover the epitome of luxury living in this exquisite custom bungalow nestled in Owen Sound's executive Woodlands neighbourhood. Ideally situated near the Bruce Trail, the library, Harrison Park, and the vibrant downtown core, this home offers the perfect blend of tranquility and convenience. Step inside and be captivated by the warmth and sophistication that exude throughout. The spacious master suite is a true retreat, boasting an oversized ensuite with porcelain tile, double sinks, and a walk-in closet designed for fashionistas. The open-concept great room is bathed in natural light, featuring a stunning stone gas fireplace flanked by custom cabinetry. The gourmet kitchen is a chef's dream, complete with top-of-the-line stainless steel appliances and elegant granite countertops. Enjoy al fresco dining, morning coffee or evening drinks on the covered back deck overlooking the serene ravine lot. The fully finished basement offers even more living space, with two additional bedrooms adorned with cozy carpeting, a second inviting gas fireplace in the oversized family room and high ceilings throughout. A double car garage with convenient stairs leading to the lower level, beautiful exterior landscaping and Leaf Guard on all eavestroughs complete this picture-perfect property. This is more than just a house; it's a lifestyle. Embrace the beauty of Owen Sound and make this exceptional residence your forever home. (id:59911)
Engel & Volkers Toronto Central
314 Brant School Road
Brantford, Ontario
Welcome to your private countryside retreat! This stunning 2.5-storey home offers an idyllic escape, nestled on over 6 acres along Brant School Road in Brant County. Featuring 4 spacious bedrooms (including a lavish primary suite) and 3 elegant bathrooms, this residence redefines luxury and comfort. The open concept dining area and expansive kitchen are equipped with top-of-the-line appliances and provides ample space for entertaining - or you can move the party outdoors to take advantage of your vast acreage with plenty of parking. Two lofts offer additional accommodations for overnight guests or they create a great opportunity to utilize as a home office or lounge. You can also stay active year-round with your own gorgeous indoor pool and workout room. Take a step outside to your serene courtyard with breathtaking views, inviting total relaxation to unwind with a glass of wine. Enjoy the perfect balance of seclusion and convenience, just moments from local amenities. Plus, dream up endless possibilities this fantastic A1 zoned estate offers with a 3,000+ sq ft temperature-controlled accessory building on the property. Connect with us today for more details or to schedule your private showing! (id:59911)
Keller Williams Edge Realty
1860 B Thorah Concession 11
Brock, Ontario
A rare opportunity to own an awesome hobby farm on 46 picturesque acres in Rural Brock. Some acres are hay fields, some forested with 2 ponds and a stream meandering through the property. There is a 3 bedroom home, a large metal clad multi level 32X55 workshop with running water and electricity, a garage and a 20X20 livestock shed. The home has a new shingled roof, new furnace, new ultraviolet water system, Enjoy morning coffee and beautiful views overlooking fields and trees. You're Going To Fall In Love With This Property. It Starts As You Pull Into The Drive & See The Landscape. This property front 3 roadways and has 2 driveways. 15 Minutes To Town/Grocery Store/Amenities/Boat Launch, 45 Min. To 404, 35 Minutes To Orillia/Lindsay. (id:59911)
Century 21 Leading Edge Realty Inc.
274 Front Road Unit# 51
St. Williams, Ontario
Fantastic Mobile Home for sale in Popular & family friendly Collins Harbour Marina. Season runs from 4/15-10/15. Located in picturesque Port Rowan this home is in new-like condition and modern finishes. High ceilings and lots of windows offer lots of natural light. Spacious modern kitchen with a centre island maximizing use of the space. Lots of storage. Stainless steel appliances, recessed lighting, main bedroom with lots of built-ins. Bright cozy living room with tray ceiling & electric fireplace. Large 10ft by 33ft deck. Boat docks available at an additional cost of $1200. (id:59911)
RE/MAX Erie Shores Realty Inc. Brokerage
404 - 9085 Jane Street
Vaughan, Ontario
Welcome to Park Avenue Tower B, where luxury living meets contemporary elegance. Step through the grand entrance and a team of dedicated Concierge/Security staff, with 24 hours to assist you. Unlock the doors of this suite, 2 bedroom, 1 bath, with sunroom and open balcony. With large windows there is an abundance of natural light, bringing the outside in. Nestled in the heart of Vaughan, you will enjoy convenient access to Vaughan Mills, Cortellucci Hospital, dining/entertainment options. Easily accessible via major highways or public transit at your doorstep. Enjoy the privilege of your own parking space & use of your private locker. Whether you have the freedom to work/play at home or retire after a hard day at the office, imagine unwinding in the open concept living room, perfect for entertaining guests or an intimate, quiet evening. The gourmet kitchen is a chef's culinary delight, featuring integrated Fisher Paykel top-of-line appliances, sleek quartz countertops & practical island with ample storage space, perfect for casual breakfast or hosting a dinner party. Retreat to one of the two bedrooms, each offering a tranquil sanctuary for rest & relaxation. With its clearly functional layout, choose to use the versatile sunroom space as a home office, play area, or other possibilities. As a resident of Park Avenue you will have access to unparalleled amenities, including state of the art fitness centre, reading/games rooms, theatre & elegant party room, guest suite & serene outdoor terrace on 7th Floor. First and last to be paid by bank draft or certified cheque. Further monthly payments to be paid by etransfer. Some pictures are virtually staged. Assigned parking is available for an extra $50.00/mo. (id:59911)
Coldwell Banker - R.m.r. Real Estate
62 Lambert Drive
Belleville, Ontario
Welcome to this beautifully maintained 4 bedroom, 3 bathroom raised bungalow, ideally located in the sought-after east end of Belleville. This charming home features a well-designed layout, with a cozy living room that flows seamlessly into the dining area, perfect for gatherings, while the modern kitchen offers ample storage and counter space. Right off of the living room are patio doors that lead outside to the covered deck, an ideal spot for enjoying morning coffee or hosting summer barbecues in your landscaped backyard true outdoor oasis. The inviting primary bedroom also includes an ensuite and walk-in closet for added convenience. This homes location is unbeatable, with an excellent French immersion elementary school, high school, and the YMCA all within walking distance. Whether you're looking for a family-friendly neighborhood or a vibrant community, this property has it all. This lovely raised bungalow could be your new home! (id:59911)
Royal LePage Proalliance Realty
10652 County Road 2 Road
Alnwick/haldimand, Ontario
Thoughtfully designed, this custom built bungalow provides a beautiful interior layout and excellent orientation on approximately 1.7 acres of tree lined rural property. Located in the village of Grafton, a desirable area to raise a family within close proximity to schools, parks and recreational activities. A bright uplifting foyer with views through the vaulted main room, spacious kitchen designed for entertaining, warming fireplace with custom stonework along the living room wall. Entry from the approx 900sq.ft heated garage into the main floor mudroom/laundry area and access to the back yard, with a fenced in area for your pets. The primary suite is located off the living room with access to the private deck/hot tub and mature trees via the sunlit back yard, full ensuite bathroom, walk in closet and private walk out. Two additional bedrooms, main bath and ample storage possibilities, attention to detail and many visual features that have come together to create a beautiful space. The lower level is completely finished, with an additional bedroom, full bathroom and expansive family room ideal for guest accommodations or an additional room your family may require. Plenty of opportunity to have additional den/office/storage on the lower level if needed, well organized mechanicals and professionally finished. Make the most of this rural property, well manicured grounds complete with golf green, canopy of mixed treeline surrounding, immaculate attached garage with room for all of your recreational equipment and more. An endless list of appealing features, a pleasure to view! (id:59911)
Bosley Real Estate Ltd.











