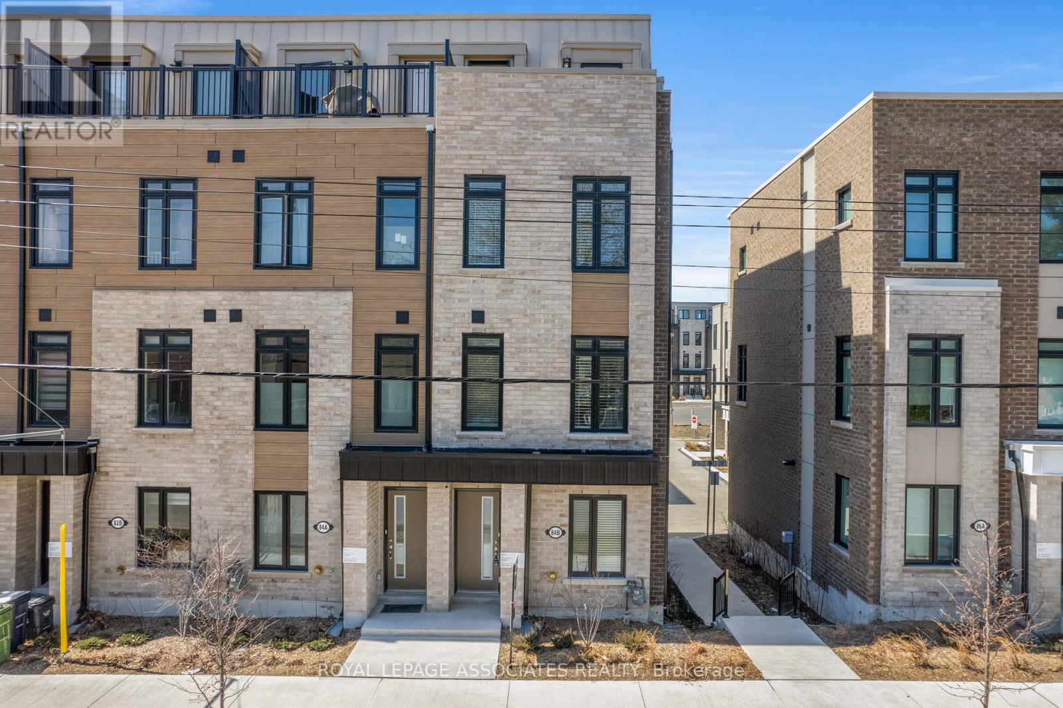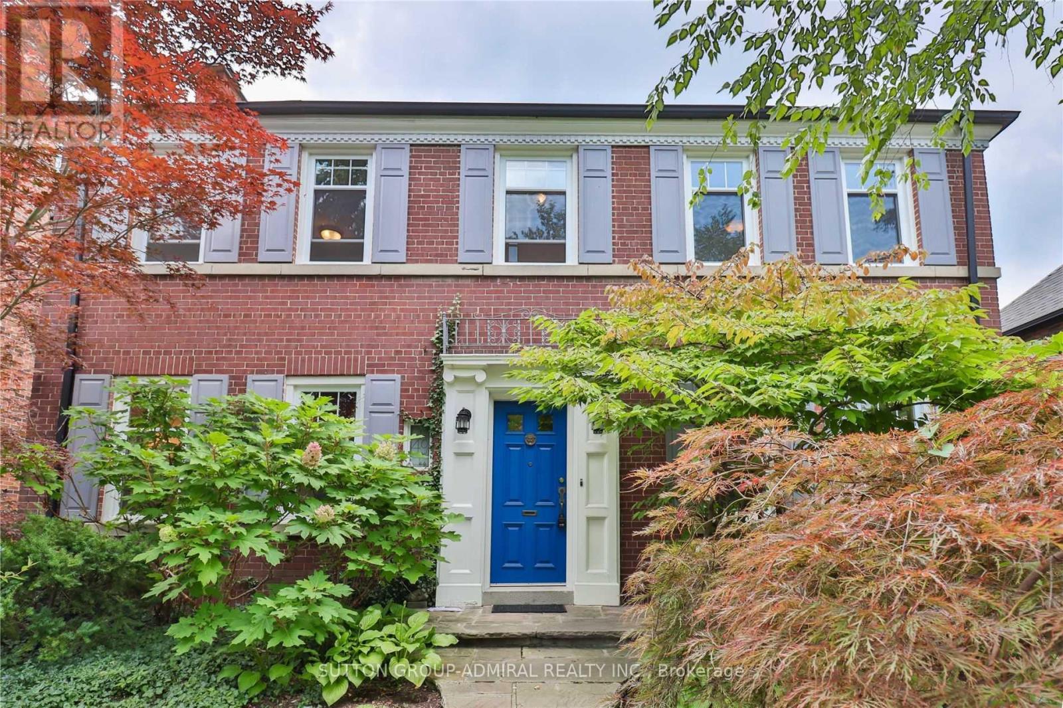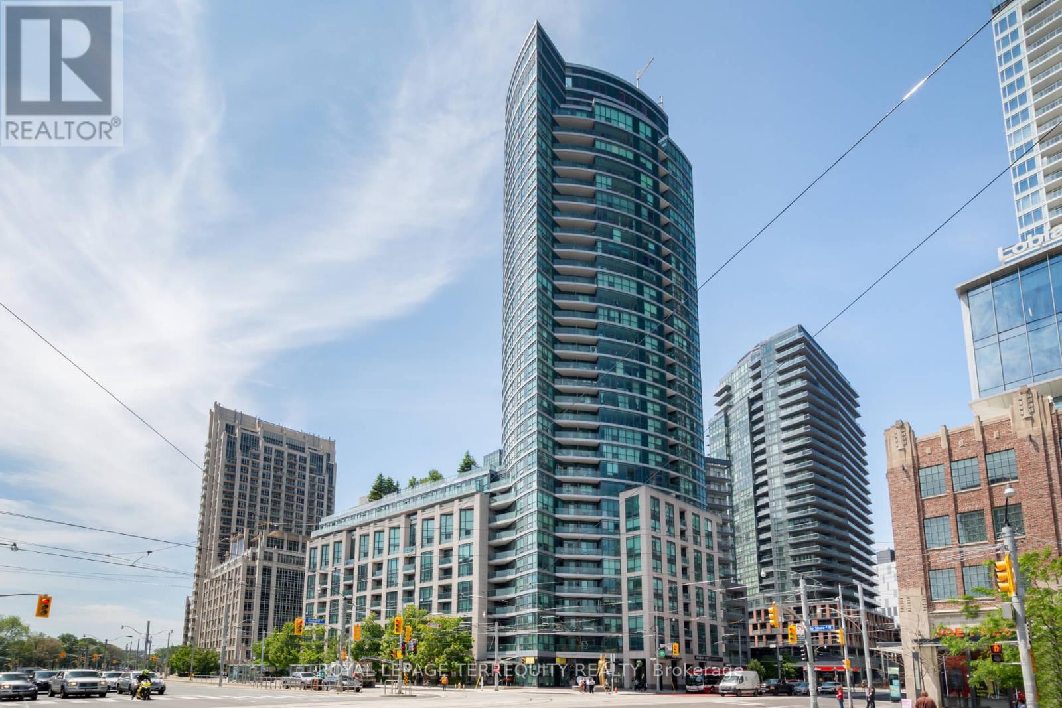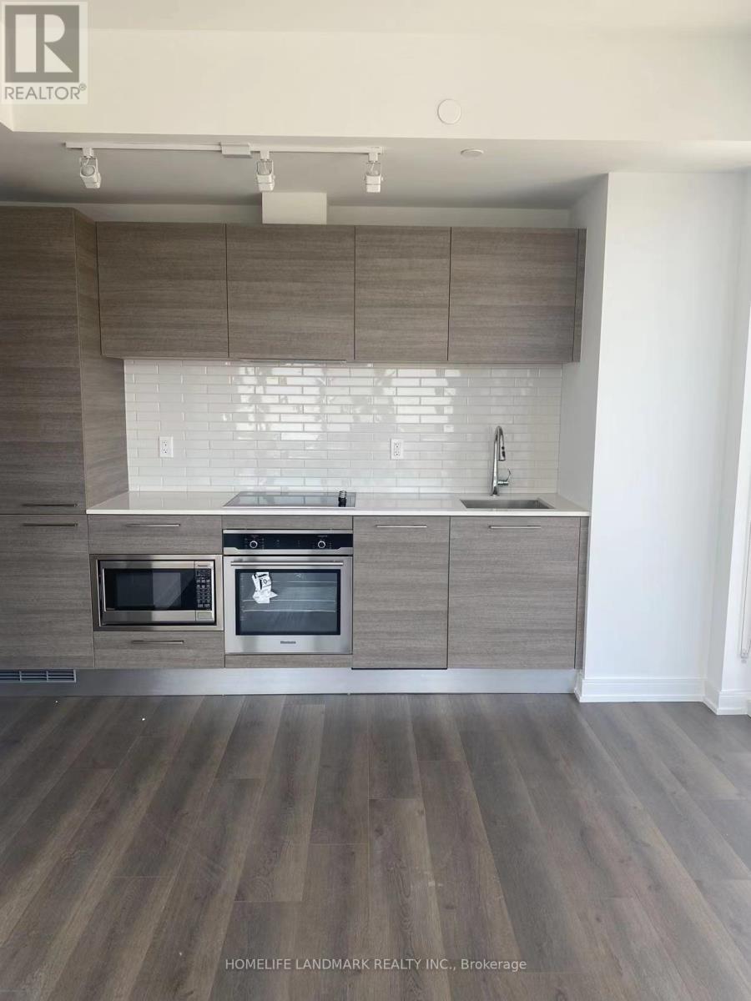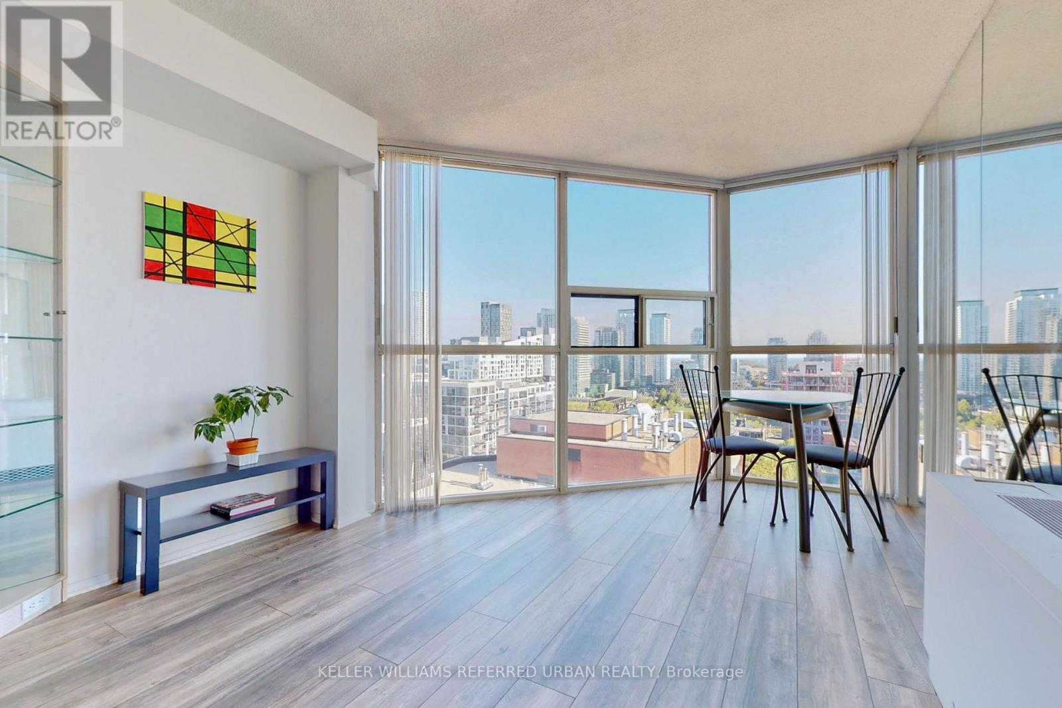297 Deloraine Avenue
Toronto, Ontario
Nestled in the heart of North Toronto on a quiet, tree-lined street and embraced by lush, award-winning gardens, this beautiful detached family home with detached garage offers the perfect blend of character and modern functionality - ideal for everyday living and memorable entertaining. Discover a light-filled living room framed by north & west-facing windows, filling the space with natural light. The elegant formal dining room sets the stage for dinner parties and special occasions, while the warm, inviting family room flows seamlessly to the stunning backyard - a true extension of the living space. The well-appointed, eat-in kitchen features generous counter space, ample cabinetry, and room for casual dining, making it perfect for both busy weekday mornings and cozy weekend brunches. Upstairs, the spacious primary suite welcomes you with a stately double-door entry, two oversized closets, and serene views of the garden below. Two additional bedrooms offer plenty of space for growing families or guests, and a well-designed 4-piece bathroom completes the second level with style and function. The finished lower level offers incredible flexibility with a large rec room for movie nights or play space, a private bedroom or office, a 4-piece bathroom with a jacuzzi tub, and abundant built-in storage. A cozy flex space or den provides a perfect reading nook or work-from-home retreat. What truly sets this home apart are its award-winning gardens - a private backyard oasis featuring mature trees and shrubs, natural stone walkways, and a peaceful pergola-covered patio for al fresco dining and quiet summer evenings with a good book. It's a tranquil, storybook setting right in the heart of the city. Located in the coveted John Wanless school catchment and just a short stroll to the boutiques, restaurants, and cafes of Avenue Road, this is a rare opportunity to own a lovingly maintained, move-in ready home in one of Toronto's most sought-after neighbourhoods. (id:59911)
RE/MAX Hallmark Realty Ltd.
710 - 37 Grosvenor Street
Toronto, Ontario
Luxury Murano 1+1 Condo At Bay & College. Great Layout W/Lg Balcony, Features Open Concept, Floor-To Ceiling Windows, Spacious Den Can Be Used As 2nd Bedroom, Modern Kitchen W Granite Counter Top, Stainless Appliances, Resort-Like Amenities, 24 Hour Security & Rooftop Terrace. Walking Distance To Ryerson, Uoft, Entertainment, Shops & Restaurants. (id:59911)
Century 21 Atria Realty Inc.
301 - 117 Broadway Avenue
Toronto, Ontario
Location! Brand New, Never Lived-In, Bright 1 Bed + Den with Balcony & Locker @ Line5. Den Could Be 2nd Bedroom, 584sf Interior + 69sf Balcony, 9' Smooth Ceilings, Floor-to-Ceiling Windows, European-style Kitchen with Quartz Counter. Mins Walk to the Crosstown LRT. 3 Expansive Floors of Amenities include Fitness Studio with Change Rooms, Personal Training Studio, Yoga Studio, Outdoor Yoga & Zen Garden, Outdoor Pool, Steam Room, Spa Lounge, Party Lounge with Catering Kitchen, Outdoor Dining Lounge with BBQs, Outdoor Theatre, Outdoor Firepit Lounge, Outdoor Games Lounge, Demo Kitchen, Art Studio, Library Lounge, Shared Work Space, Juice & Coffee Lounge, & Pet Spa. Mins Walk to Convenience Store, Hasty Market, Loblaws, LCBO, Pharmacy, bank ATMs, Restaurants, Services & More. 10 Min Walk West to All of Yonge St's Shopping, Restaurants & Services, including TTC Subway and the Yonge/Eglinton Centre with Cineplex. Mins Walk East to Even More Conveniences on Mount Pleasant including Pawland Pet Grooming, Dollarama, Restaurants, More. (id:59911)
Forest Hill Real Estate Inc.
1805 - 65 Mutual Street
Toronto, Ontario
One Year Ivy Condo Located In The Heart Of The Downtown Core. New Painting 2-bed and 2-bath Unit Has an Excellent Functional Layout With Abundant Sunlight From Its South West Exposure. Open Concept Modern Kitchen With Built-In Appliances And Matching Kitchen Island. 9ft Ceiling and Laminate Floor Throughout, Close To Eaton Centre, Toronto Metropolitan University, Dundas Square, George Brown, TTC Subway, Restaurants, and a Hospital. Luxury Amenities Include a Gym, Fitness Center, 24-hour Concierge, Games Room, Meeting Room & Bike Storage. (id:59911)
Bay Street Group Inc.
Lower - 65 Wolseley Street E
Toronto, Ontario
Welcome to your perfect urban retreat! This charming 1-bedroom semi features a private entrance and is nestled right in the heart of the city. Enjoy hardwood floors, gas stove, pot lights throughout, a bright, cozy bedroom with an above-grade window and a large closet for all your storage needs. Located just steps from Spadina Avenue, Queen West, and King West, you'll have the best of Toronto at your doorstep. Close to public transit, cafés, restaurants, shops, galleries, and more. Walk to work, catch a show in the Entertainment District, or hop on nearby transit with ease. Includes shared laundry access and all the charm of downtown living. This unit is ALL-INCLUSIVE! Live with the ease of not having to pay utility bills. NOTE: backyard is shared space with the tenants upstairs. NOTE: some images are virtually staged. (id:59911)
Revel Realty Inc.
1113 - 195 Redpath Avenue
Toronto, Ontario
* Welcome to Citylights on Broadway south tower * architecturally stunning * professionally designed amenities, craftsmanship & breathtaking interior designs- y & e's best value * walking distance to subway with endless restaurants & shops * The Broadway Club offers over 18,000 sf indoor & over 10,000 sf outdoor amenities including 2 pools, amphitheater, party room with chef's kitchen, fitness centre + more * 1 bedroom, 1 bath with balcony * north exposure * locker included * (id:59911)
Rare Real Estate
403 - 240 Heath Street W
Toronto, Ontario
Prime Forest Hill Condo For Lease This One Stands Out. Completely Renovated W/Style & Quality Throughout. Spectacular Open Chef's Kitchen With Oodles Of Storage. High End Appliances, Quartz Countertops, Huge Lv & Dr Combined W/Custom Lighting & New Floors. Offers Amazing Space For Large Gatherings. 2 Stunningly Sized Bedrooms. A Rare Separate Laundry Room With Storage Galore. Bosch Fridge, Bosch Stove, Bosch Dishwasher And Air Extractor, Vent-A-Hood, Electrolux W/D, Elf's, Closet Built-In's In. Listing Agent is Owner. (id:59911)
Harvey Kalles Real Estate Ltd.
001 & 002 - 110 Bloor Street W
Toronto, Ontario
Turnkey opportunity to own a top-performing F45 franchise in the heart of Yorkville. This high-visibility location was previously ranked one of Canadas leading studios, surrounded by luxury retail, dense residential, and consistent foot traffic. Fully staffed with trained coaches, premium leaseholds, and strong monthly revenue. Favorable lease terms with renewal options. NDA required for financials and full details. (id:59911)
Royal LePage Signature Realty
5302 - 180 University Avenue
Toronto, Ontario
One of the most coveted layouts in the prestigious Private Estates above the Shangri-La Hotel, Toronto. This expansive suite offers over 2,270 sq.ft of luxurious living space, featuring bright and spacious principal rooms. Revel in breathtaking, unobstructed views that blend the cityscape with the serene waters of Lake Ontario, stretching from the iconic CN Tower to Humber Bay. Generous 200+ sq.ft balcony, the perfect vantage point to soak in stunning sunsets.The gourmet kitchen, designed by Boffi, is equipped with premium Miele and Subzero appliances, including a 78-bottle wine fridge. Enjoy ample storage with a roomy pantry and a large laundry room for added convenience. The primary suite is positioned to capture the impressive west-facing views and includes a sizeable walk-in closet and an spa-like five-piece ensuite featuring an oversized soaker tub. The second bedroom, equally inviting, boasts double closets, captivating west views, and a private four-piece ensuite.This residence is adorned with luxurious finishes throughout and newly installed hardwood floors. Two private parking spaces with full valet service are included for effortless convenience. Residents enjoy the five-star amenities and services of the Shangri-La Hotel, including a 24-hour concierge, valet parking, a 24-hour fully equipped gym, an indoor pool, and a hot tub. (id:59911)
Chestnut Park Real Estate Limited
2706 - 50 Wellesley Street E
Toronto, Ontario
Luxurious And Functional Split 2Br & 2 Baths. Bright With Lots Of Natural Sunlight, Large Balcony. Only Steps To Wellesley Subway Station, U of T and TMU. Super Convenient To Everything (Hospital, Banks, Shopping Crts, Restaurants) 24 Hrs Concierge, Gym, Party Room, Board Room, Outdoor Swimming Pool, Out Door Patio And Much More. One Locker Included. (id:59911)
Royal LePage Your Community Realty
501 - 770 Bay Street
Toronto, Ontario
Welcome to the Lumiere Condominiums on Bay. Centrally located near the UofT campus, UHN, financial district and Yorkville. Subway access across the street with a link to the PATH. 870 s.f. open-concept two-bedroom condo with high 9' ceilings, floor-to-ceiling windows, and open balcony. Both bedrooms have windows and closets. Wood floors throughout. Granite counters are in the kitchen, and quartz vanities are in both bathrooms. The building offers first-class amenities, a 24-hour concierge, an indoor pool, a gym, visitor parking, a rooftop terrace with BBQ and stunning city views. (id:59911)
Right At Home Realty
84b Tisdale Avenue
Toronto, Ontario
Welcome to 84 B Tisdale Ave, a stunning 4+1 bedroom modern executive townhome nestled in the highly sought-after Victoria Park/O'Connor and Eglinton Ave East neighborhood of North York. This meticulously designed residence offers a perfect blend of contemporary style, spacious living, and urban convenience.Step inside and be greeted by an open-concept layout, ideal for both family living and entertaining. The expansive living and dining areas flow seamlessly, creating a bright and airy atmosphere. High ceilings and large windows flood the space with natural light, enhancing the modern aesthetic.The gourmet kitchen is a chef's dream, featuring sleek cabinetry, quartz countertops, stainless steel appliances, and a centre island perfect for casual dining.Upstairs, you'll find four generously sized bedrooms, each offering ample closet space and comfort. The master suite is a true retreat, boasting a luxurious ensuite bathroom with modern fixtures and finishes.The finished lower level provides an additional bedroom or flexible living space, perfect for a home office, gym, or guest suite.Enjoy the convenience of a private outdoor space, ideal for summer barbecues and relaxation.Located in a vibrant and family-friendly community, 84 B Tisdale Ave is just moments away from excellent schools, parks, shopping, Eglinton Square and Golden Mile and dining. With easy access to public transit, including the upcoming Eglinton Crosstown LRT, and major highways, commuting is a breeze. (id:59911)
Royal LePage Associates Realty
57 Cline Mountain Road
Grimsby, Ontario
Set on a quiet, no-through street in Grimsby West, this 3+1 bedroom bungalow offers the kind of lifestyle that buyers are constantly waiting for. Private, peaceful, and packed with perks. Let's start with the backyard. You get an oversized in-ground pool, beautiful mature landscaping, and a fully covered patio. Whether you're throwing a summer BBQ or just enjoying your morning coffee outside, this space is designed for real living. Steps from your front door is Cline Mountain Park and access to the Bruce Trail. It's perfect for morning walks, weekend hikes, or letting the kids explore. Costco, 50 Road shops, and the QEW are all just minutes away. Inside, the layout works for everyone. The main living area is open and inviting. The kitchen blends perfectly with the dining space, and every bedroom has plenty of light and room to breathe. And here's the real kicker. This home comes with a fully owned solar panel system that generates approximately $10,000 annually (Depending on the sun of course!). That's real income, not just an eco feature. Think of it as your mortgage helper powered by the sun. You're buying more than a house. You're stepping into a rarely available part of Grimsby West that residents love and listings rarely come up in. If you've been waiting for the right opportunity, this is it. (id:59911)
RE/MAX Escarpment Realty Inc.
1201 - 25 Cole Street
Toronto, Ontario
Welcome to 25 Cole St, the cornerstone of the award-winning revitalization of Regent Park, and to this bright and beautifully updated 2-bedroom, 2-bath corner suite with a smart 829 sq ft split-bedroom layout, plus a generous 66 sq ft balcony. Stunning unobstructed green and urban views of Cabbagetown and downtown Toronto, are not to be missed, and west-facing sunsets that will stop you in your tracks.Thoughtfully upgraded with nearly $20K in improvements, the suite features modern finishes, a functional layout, and a sense of calm that makes it feel like home from the moment you walk in. This LEED Gold certified award winning building is a leader in sustainable design, with three storey SkyPark, energy-efficient systems, and a green roof that align with modern values. Live steps from the city's most exciting transformation. In Regent Park, enjoy standout local spots like ZUZU for natural wine and refined Italian fare, Le Beau for artisanal croissants, and Kibo for convenient sushi. Just beyond, you're moments from the heritage charm of historic sites like Cabbagetown and the Distillery District, as well as dining favourites like Gusto 501, Spaccio East (by Terroni), Reyna on King, and Impact Kitchen. The Pam McConnell Aquatic Centre, Regent Park Athletic Grounds, community gardens, and art spaces make this a true lifestyle community. Maintenance fees are fair and under $1 per square foot, including parking, locker, and a bike rack!! With TTC, DVP access, and a vibrant, growing neighbourhood at your door, welcome home! (id:59911)
RE/MAX Hallmark Realty Ltd.
1109 - 18 Hillcrest Avenue
Toronto, Ontario
This freshly renovated, privacyfocused suite in Empress PlazaII boasts two spacious bedrooms (not adjacent), two full bathrooms, and one underground parking spot, and is located in the wellmanaged Empress PlazaII. Inside, youll find a sleek kitchen complete with quartz countertops, stainless steel appliances, Moen faucet, and custom cabinetry, along with two fully updated bathrooms featuring deepstorage vanities, contemporary laminate flooring, fresh paint, and an insuite washer/dryer. Each bedroom is thoughtfully equipped with built-in storage solutions, ensuring a clutter-free environment and maximizing space efficiency; the master bedroom stands out with its expansive walk-in closet, providing ample room for your wardrobe and accessories, and enhancing the overall luxury of the suite.Residents enjoy toptier building amenitiesincluding 24hour concierge and security guard, gym, sauna, squash court, party room, and underground parking. With seamless underground access to the North York Centre subway station and the vibrant Empress Walk complex (Loblaws, LCBO, Dollarama, Cineplex, Path, library), plus proximity to Douglas Snow Aquatic Centre and Mel Lastman Square literally across the street, youll have recreational, cultural, fitness, and transit hubs just steps outside your door. Located in the soughtafter McKee Public and Earl Haig Secondary school district, this turnkey condo invites you to unpack and start enjoying city life with no additional work needed! (id:59911)
RE/MAX Excel Realty Ltd.
927 - 3 Concord Cityplace Way
Toronto, Ontario
Welcome To Concord Canada House - The Landmark Buildings In Waterfront Communities. Brand NewUrban Luxury Living Beside Reogers Center & CN Tower. LARGE 2 Bedrooms & 2 Baths Unit (818sf). Built-In Miele Appliances, WEST Facing Finished Open Balcony (155sf) With Heater & Ceiling Light with CITY/LAKE View. Great Residential Amenities With Keyless Building Entry, Workspace, Parcel StorageFor Online Home Delivery. Minutes Walk To Lakefront, Scotiabank Arena, Union Station...etc.Dining, Entertaining & Shopping Right At The Door Steps. One Locker Included! (id:59911)
Prompton Real Estate Services Corp.
603 - 30 Church Street
Toronto, Ontario
Large 1550 Square Foot Suite in Prime Downtown Historic St Lawrence Market Neighbourhood. Perfect 100 WalkScore! Unique split level, floor thru layout offers ample privacy and both south & north views over this charming neighbourhood. Excellent layout offers 2 bedrooms/ 2.5 bathrooms. Windowed eat-in kitchen, dining room & huge laundry room that could function as a separate den. Feature of Dining Room & Laundry Room is glass block windows for natural light. Lovely views of historic Gooderham Building and steps away from Berczy Park. Enjoy all the conveniences of downtown living right at your doorstep. Underground parking and visitor parking. Party Room. Rooftop Garden with herbs and BBQ. (id:59911)
Royal LePage/j & D Division
49 Hillcrest Drive
Toronto, Ontario
How many houses in Toronto offer a breathtaking skyline view? Maybe just a handful and this is one of them! Enjoy rare, unobstructed south-facing views of the CN Tower from your own home. Nestled in the highly sought-after Wychwood community, just steps from Hillcrest Park, this spacious 4-bedroom, 4-bathroom home is a true gem. The beautifully designed kitchen features custom framing and a generous pantry, seamlessly connected to a bright family room. Enjoy the convenience of a main-floor office and mudroom, plus expansive principal rooms with impressive ceiling heights. The luxurious master suite offers a large walk-in closet and ensuite bath. Meticulously maintained and thoughtfully expanded, this home is a must-see for those seeking space, style, and unparalleled views in one of Toronto's most desirable neighborhood. (id:59911)
Sutton Group-Admiral Realty Inc.
606 - 80 Antibes Drive
Toronto, Ontario
Incredible Value in Antibes Best Condo Building! Welcome Home to Comfort, Space & Style! All Utilities Included! Discover one of the largest and best-priced corner units in the highly sought-after Antibes community! This bright and beautifully updated 3-bedroom, 2-bathroom boasts nearly 1,400 sq ft of thoughtfully designed living space featuring hardwood floors, pot lights and smooth ceilings throughout- ideal for families who crave space, style, and convenience. Enjoy unobstructed southeast views of the serene Westminster-Branson area from your eat-in kitchen, complete with granite countertops, and a cozy breakfast area. The spacious living, dining, and family areas flow seamlessly together, perfect for entertaining guests or spending quality time with loved ones. The primary suite includes a large walk-in closet and a tastefully renovated 3-piece ensuite with a sleek glass shower. Both bathrooms have been impeccably updated. Steps to everything you need including a splash pad, park, G. Ross Lord trails, Antibes Community Centre, shopping, schools, and direct bus access to Yonge subway. The location offers unbeatable convenience for the whole family. Extras: All utilities included heat, hydro, water, high-speed internet, and Cable! Building also features a Sabbath elevator for added accessibility. With everyday conveniences just minutes away, this home delivers the perfect balance of comfort, style, and functionality. (id:59911)
Forest Hill Real Estate Inc.
Royal LePage Connect Realty
201 - 320 Richmond Street E
Toronto, Ontario
Live In One Of Toronto's Most Coveted Residences Located Steps From The Core. Boasting Two Oversized Bedrooms, This Home Is Adorned With Flawless Finishes. Through It's Sophisticated Style, This Decadent Space Features An Entertainer's Inspired Kitchen, High Ceilings, Extensive Windows, A Bountiful Balcony That Offers Views Of City Life, Two Full Suite Spa Inspired Bathrooms, Built In Closet Organizers, And So Much More. Truly One Of A Kind With Attention To Every Detail. This Open Concept Home Is Spoiled With The Finest of Finishes And Complimented With A Parking Spot and Locker. Steps To The Gardiner, Subway, Sporting Venues, Restaurants, Stores, St. Lawrence Market And The Financial District. Impressive Amenities Include Concierge, Security, Fitness Room ,Theatre and Party Rooms, Visitor Parking, And So Much More! Set In The Heart Of The City, Enjoy The Epitome Of City Living And Lifestyle Colliding. A True Treasure Waiting To Be Discovered. (id:59911)
Royal LePage West Realty Group Ltd.
67 Madison Avenue
Toronto, Ontario
Set on one of Toronto's most picturesque, tree-lined streets, this spectacular three-storey Victorian blends architectural heritage with refined modern living. A legal front pad parking space, lush rear garden, and expansive third floor rooftop deck offer exceptional outdoor appeal. Inside, over 5,100 sq.ft. of thoughtfully designed space reflects an uncompromising commitment to comfort and quality. The main level offers approx. 1,468 sq.ft. and features a welcoming foyer, elegant living room with leaded glass windows and a tiled gas fireplace, and a formal dining room with its own gas fireplace. Both principal rooms are richly appointed with wainscotting, mouldings, and period millwork that speak to the home's heritage character. Herringbone-patterned hardwood floors run throughout, setting an elegant tone. The heart of the home is the show-stopping kitchen with ceiling-height cabinetry, quartz counters, and stainless steel appliances. A striking oversized counter with bar seating anchors the space, overlooking the family room for seamless flow. A private breakfast room/den with built-in banquette offers a tucked-away workspace or dining nook, and a powder room completes the level. The second floor spans approx. 1,399 sq.ft. and is home to the primary suite with a walk-in closet and spa-inspired 5-pc ensuite. A second bedroom with double windows and a third with soaring ceilings both access a semi-ensuite 4-pc bath. The third level offers approx. 870 sq.ft., including two more bedrooms with angled ceilings and skylights, plus a shared bath and second 3-pc ensuiteideal for teens, guests, or a home office. One bedroom opens to the expansive sundeck, a serene retreat among the treetops. The lower level spans approx. 1,399 sq.ft., and includes a recreation room, two bedrooms, two full baths, a den, laundry, and storageideal for extended family. A rare find in the Annex - steps to U of T, ROM, Bloor, Yorkville, and the subway. (id:59911)
Sotheby's International Realty Canada
2211 - 600 Fleet Street
Toronto, Ontario
Live by the Lake in Style. Welcome to this bright and beautifully maintained 1+Den suite located in the heart of Fort York Village. Thoughtfully designed with no wasted space, this high-floor unit features dark wood theme laminate flooring throughout and a spacious den that can easily function as a home office, dining area, or second bedroom. Enjoy stunning city and Fort York views through floor-to-ceiling windows. The modern kitchen offers ample storage and a floating island with a convenient breakfast bar. Ideally situated just steps from the Harbourfront, TTC, CNE, Budweiser Stage, Rogers Centre, and the new Loblaws. (id:59911)
Royal LePage Terrequity Realty
4002 - 3 Gloucester Street
Toronto, Ontario
Bright & Desirable 2Bed, 2Bath Split Plan Corner Unit In The Gloucester On Yonge. Big Balcony With Gorgeous Unobstructed City Views, 645sf + 123sf Balcony , 9' Ceilings, Huge Windows In All Rooms, Modern Open Kitchen & Engineered Flooring. Amenities Include Gym With Glass Ceiling, Zero-Edge Outdoor Pool, Outdoor Lounge/Kitchen, Coffee Bar, Guest Suites, Theatre Room, Meeting Room, Library & 24/7 Security/Concierge. Step Out To All The Yonge St Conveniences: Mins To Wellesley TTC Subway, Aroma & Tim's Coffee, LCBO, Galleria Supermarket, Pharmacies, Banks, Rabba, Restaurants & Shops, Pubs, College Park, Eaton Centre, Financial District, Everything. Walk To U of T and TMU (Ryerson). (id:59911)
Homelife Landmark Realty Inc.
1909 - 705 King Street W
Toronto, Ontario
Its giving condo convenience, resort amenities, and front-row seats to the Toronto skyline. If you've been waiting for a studio that actually functions like a one-bedroom, this is it. Suite 1909 at the Summit Condos combines function and flair with a custom Murphy bed that folds away to reveal a bright, open living space. Floor-to-ceiling windows frame showstopping, unobstructed south views of the city, lake, and the buildings iconic outdoor pool. High ceilings, a renovated kitchen, updated bathroom, and smart built-ins make this suite feel anything but small. Whether you're working from home, binge-watching on the couch, or entertaining friends before heading out on King West, this suite flexes to fit your life. And then there's the amenities; indoor and outdoor pools, gym, squash courts, sauna, party room, visitor parking, 24-hour concierge the list goes on. Its less condo, more urban resort. The location? You're in the heart of King West with the streetcar at your door and everything from groceries to green juice to your go-to espresso within walking distance. This is your chance to live large without going big. Come and get it. (id:59911)
Keller Williams Referred Urban Realty











