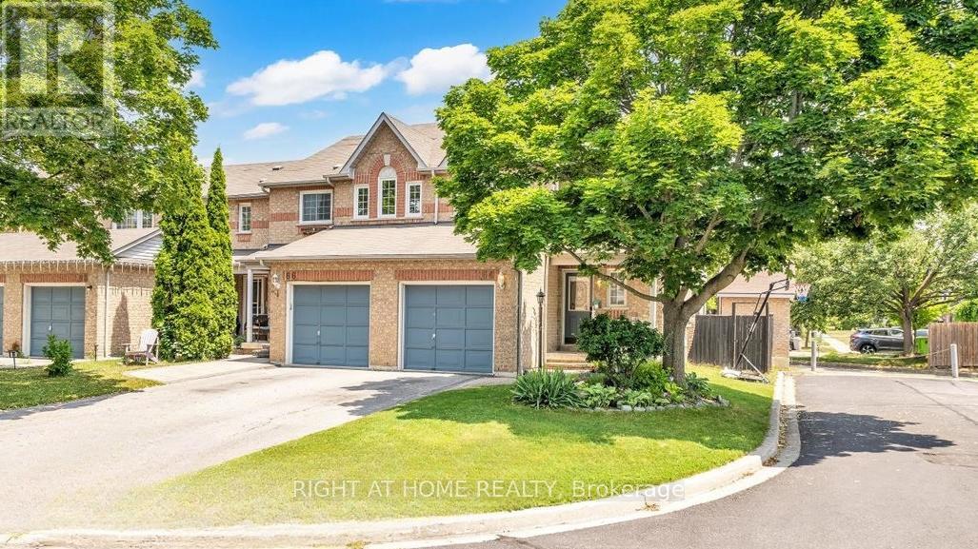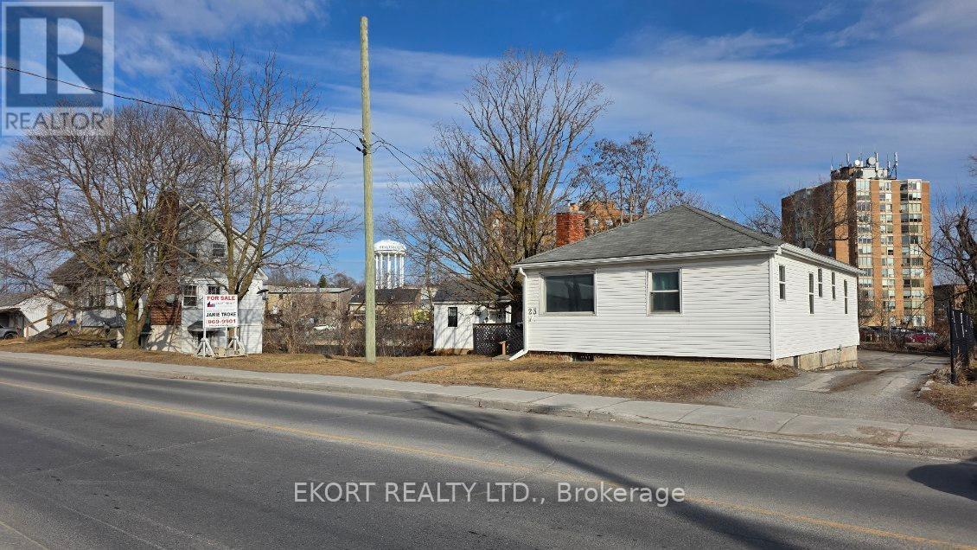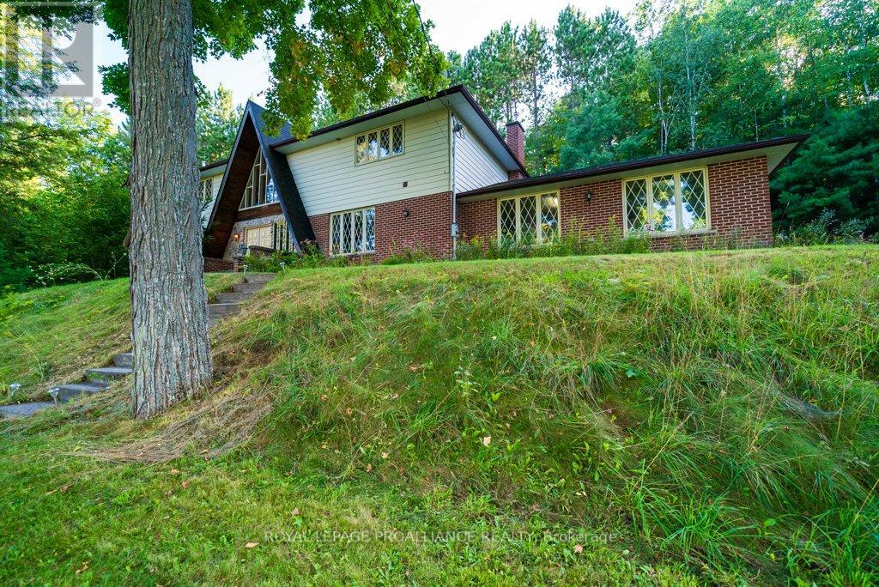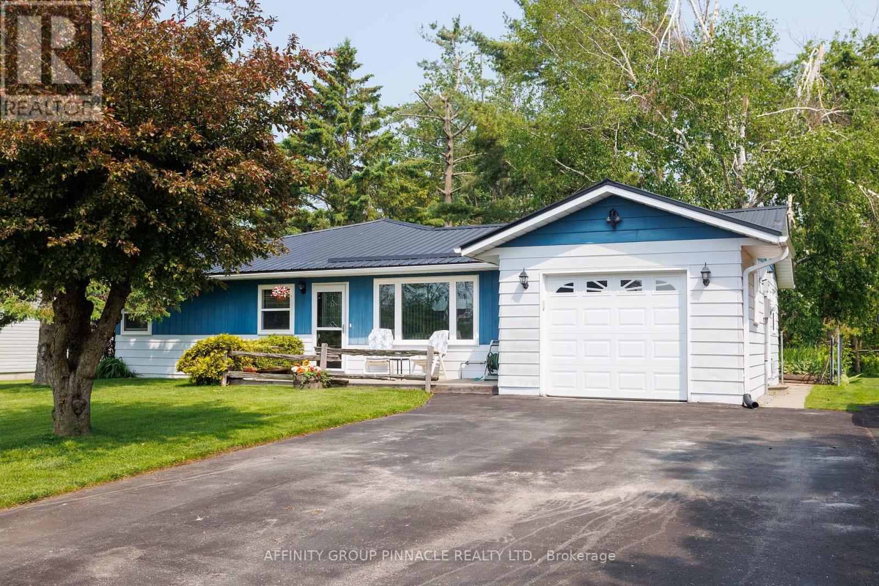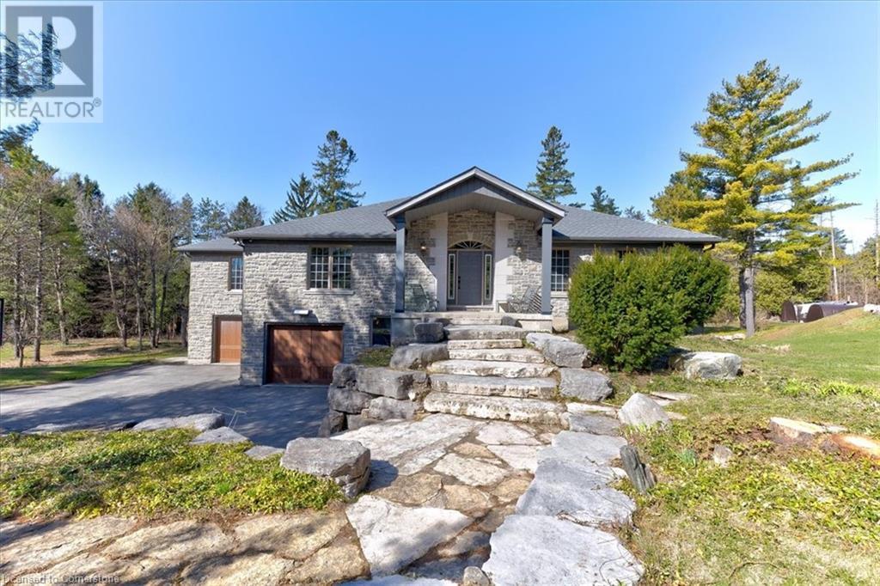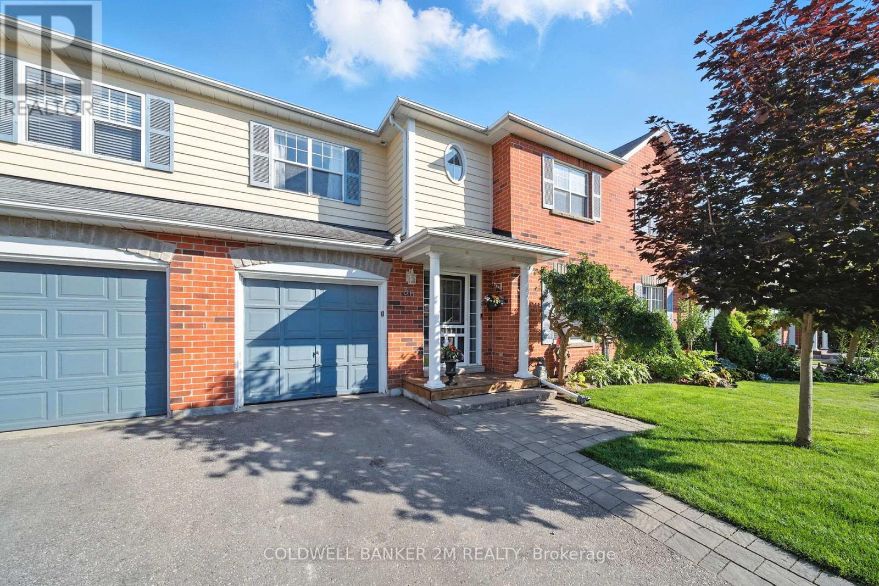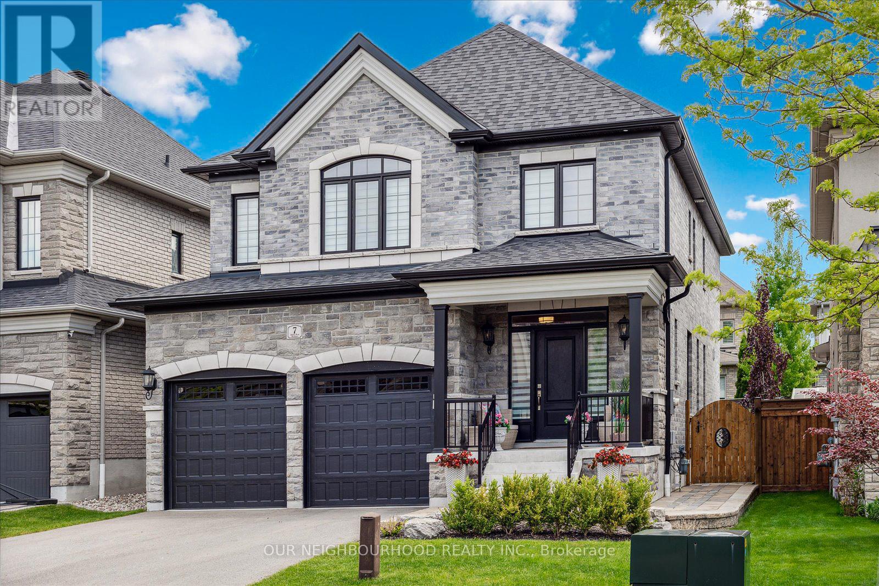1450 County Road 11 Road
Prince Edward County, Ontario
Summertime will be so sweet! Walk or cycle to the beach from this County gem. This eye-catching red-brick home is charming as could be. Offering 6 bedrooms and 3 full baths, there is room for everyone to visit. Multiple living areas allow for quieter moments amid larger gatherings. Cosy up around the wood burning fireplace on wintry days, and steal away to the office - but not for too long - there is too much fun to be had! Various patios, sunrooms and a wonderful covered deck allow you to choose sun or shade, lake views or farm views, at each point of the day. The kitchen has 2 work zones, double ovens, a cooktop and double capacity refrigerator / freezer, which ensures you are well-equipped to host. The kitchen is open to the generous dining area. The main floor is complete with a mudroom with laundry, 3pc bath, and stairs leading to the 6th bedroom (loft). From the breakfast room, a staircase leads to 2 bedrooms and a 4 pc bath. Stairs from the living room lead to 3 bedrooms and a 4 pc bath. Outside, the workshop is perfect for hobbies and storage of outdoor toys and equipment. Cool off in the pool, enjoy the bubbling pond and perennial gardens, and marvel at starry skies around the bonfire at night. Your neighbourhood is home to local farms with fresh vegetables & maple syrup, the white sandy beaches and turquoise waters of beloved Provincial Parks on Lake Ontario, or take a little drive into "town" to enjoy great dining and shopping in Picton. The home is 3920.47 sq ft per iGuide, lot size 0.94 Acres per Geowarehouse. The well is strong. There are no houses immediately within view on any side. This property has been proudly maintained and shows beautifully. (id:59911)
Keller Williams Energy Real Estate
64 Macintyre Lane
Ajax, Ontario
Welcome To This Stunning Townhome In The High-Demand Northwest Ajax Neighborhood! This Bright And Spacious 3-Bedroom, 3-Bathroom Home Features An Open-Concept Layout, Perfect For Modern Living. 2017 Updates include: New Modern Kitchen with New Stainless Steel Oversized Sink New Hardwood Flooring Throughout First and Second Floor, 2 Sets of Hardwood Stairs with Metal Spindles, All New Bathrooms, Potlights on Main Floor, New Appliances, Gourmet Stove, Fridge, Dishwasher, LG Front Load Washer & Dryer, Quartz Countertop, Tile backsplash and Faux Brick Wall, Private Backyard. The Primary Bedroom Includes A Large walk-in closet and 4 piece ensuite. Situated In A Family-Friendly Community, This Home Is Walking Distance To Grocery Store, Gas Station. Close to Highly-Rated Public And Catholic Schools, Public Transit, Ajax GO Station, Hwy 401 And 412, A Golf CourseAnd More! (id:59911)
Right At Home Realty
17-23 Moira Street W
Belleville, Ontario
Welcome to this unique investment opportunity in Belleville, Ontario! This multi-residential property boasts not one, not two, but three buildings housing a total of eight units (3-2-3). Situated right on the picturesque Moira River, this property offers tranquility and stunning views for both tenants and future owners alike. Many recent improvements including a new steel roof and 2 new gas furnaces. The possibilities are endless with C3 zoning opportunities, allowing for a variety of uses and potential for further development. Don't miss out on your chance to own a one-of-a-kind property in the charming City of Belleville. This is an investment opportunity you won't want to pass up! (id:59911)
Ekort Realty Ltd.
17100 Highway 41
Addington Highlands, Ontario
Introducing our classic waterfront recreational home, situated on the breathtaking Mazinaw Lake. As you step inside, the panoramic windows will greet you with stunning views of the lake, creating a seamless connection between nature and your living space.This 4-bedroom+, Tudor-style retreat offers the perfect blend of luxury and functionality, making it an ideal choice for both year-round living and unforgettable getaways. With three levels of live/work/play areas, there is ample space for you and your extended family to create lasting memories together and is perfect for both relaxation and productivity.With 400 feet of pristine waterfront right at your doorstep, you'll have endless opportunities to spend your days swimming, fishing, or simply basking in the serenity that waterfront living offers. One of the highlights of this property is its breathtaking view of "The Rock" - a landmark known for its awe-inspiring beauty. The property also features an attached private two-car garage, ensuring convenience and security for your vehicles. With year-round access, you won't have to worry about seasonal restrictions or limited accessibility - your dream home is available whenever you desire an escape from the hustle and bustle of everyday life and you'll be able to appreciate the changing seasons and engage in various seasonal pursuits such as hiking through colorful autumn foliage or ice skating. A classic waterfront recreational home nestled on the picturesque Mazinaw Lake. (id:59911)
Royal LePage Proalliance Realty
1927 Truscott Drive
Mississauga, Ontario
Welcome to 1927 Truscott Drive, a tastefully renovated and expanded family home nestled in the heart of Clarkson on a private, tree-lined lot. This Offering a fully fenced backyard oasis with an in-ground pool—just in time for summer entertaining. Inside, the home boasts an open-concept floor plan with a spacious living room featuring a gas fireplace and stunning views of the lush backyard and pool. The chef-inspired eat-in kitchen is the heart of the home, complete with a large island, bar sink, wine fridge, and a custom-built homework nook—perfect for busy families. Upstairs, the luxurious master retreat with vaulted ceilings, walk-in closet, and a five-piece spa-style ensuite with a soaker tub, double vanity, glass shower for two, and a private water closet. The secondary bedrooms are generously sized, including one with twin walk-in closets, and share a beautifully appointed five-piece main bath with double vanity. Thoughtful design details are found throughout the home, including pot lights, barnboard sliding doors with refinished antique hardware, central vac, and a show-stopping central staircase with a picture window overlooking the backyard. Inside access from the garage into an oversized mudroom/ laundry area to keep the family organized without shoes and gear out of sight. The partially finished basement adds additional living space with a gas fireplace and a three-piece bath, and tons of storage. Major updates include a new furnace (2024) and AC (2022), ensuring year-round comfort. Ideally located steps from schools, parks, libraries, recreation centres, and transit, with convenient access to the QEW, this home combines comfort, style, and practicality—ready for you to move in and make it your own. (id:59911)
Royal LePage Burloak Real Estate Services
1121 Brock Street S
Whitby, Ontario
Step into your well-maintained main floor bungalow, offering a spacious and sun-filled layout that's perfect for families | With large windows throughout, there is tons of natural light | The updated 4-piece bathroom showcases stylish finishes, while classic 6-panel colonial doors bring timeless character to the space | Beautifully finished hardwood floors | The kitchen is both functional and elegant, featuring stainless steel appliances, a deep farmhouse sink, generous cabinetry, and a conveniently located washer and dryer | Thoughtful touches like pot lights and ceiling fans ensure comfort and ambiance | Step outside to a fully fenced, oversized backyard ideal for relaxing, entertaining, or letting the kids play | Enhanced with soffit lighting, the outdoor space can be enjoyed well into the evening | Located close to public transit, shopping, parks, and schools | BONUS: Ten Minutes to Whitby GO Station. (id:59911)
RE/MAX Rouge River Realty Ltd.
46 Maplewood Avenue
Brock, Ontario
Welcome To This 3 Bedroom, 2 bathroom Bungalow Located Steps from Lake Simcoe Within Walking Distance to Amenities Including Community Centre, Stores, Banks, Restaurants, Public Beach, Parks, Library, and Recreational Activities. Front Deck leads you inside this lovely home featuring a spacious dining room, kitchen, living room with Electric fireplace & Updated Main Floor Baths. Nestled on a spacious fenced family-sized lot, this property offers a comfortable and convenient lifestyle for all ages. The attached garage walks into the main floor. Convenient Municipal Services, High Speed Internet, Nat Gas Furnace, A/C, Metal Roof. (id:59911)
Affinity Group Pinnacle Realty Ltd.
2508 Standardbred Drive
Oshawa, Ontario
The Perfect Blend of Style, Space & Location! Beautifully upgraded 3-bedroom, 3-bathroom home in a sought-after, family-friendly neighbourhood! This sun-filled, move-in-ready property features a spacious layout with hardwood floors, California shutters, and a cozy gas fireplace in the living room. The large eat-in kitchen boasts granite countertops, a centre island, and stainless steel appliances - perfect for entertaining.The finished basement offers additional living space with a sitting area and versatile room for a home theatre, gym, or kids zone. Step outside to a fully fenced backyard oasis complete with a pergola, vegetable garden, and serene seating area.Close to top-rated schools, parks, shopping, transit, and Hwy 407this home truly has it all! (id:59911)
Peak Realty Ltd.
20 Grandy Lane
Cambridge, Ontario
RARE OPPORTUNITY!! Custom built raised bungalow on a 1.04-acre lot, offering court location surrounded by protected greenspace. This exclusive, 10 estate court rarely has homes come up for sale and 20 Grandy lane is one that takes full advantage of the natural features, completely backing onto mature forest with direct access to Millcreek conservation land. The home features a stunning all stone exterior with a beautiful retaining wall and carefully set natural stone steps, leading to the front door. The main level layout is wide open with large windows, designed to overlook the backyard from anywhere within the open space and providing access to the elevated multi-level deck completed with composite decking and glass rails. A rich, maple raised panel kitchen sits central with an oversized quartz countertop and raised bar sitting area; elegant crown molding finishes the cabinets to the ceiling with built-in stainless-steel appliances, gas cooktop. Equal in elegance is the built-in family room wall unit featuring gas fireplace insert. A three-sided fireplace separates the dining room from a sunken sitting area providing for an elevated view of the backyard; coffered ceiling accents and hardwood flooring span the space. Completing the space is a large bedroom, laundry, 2-piece bathroom, and the primary suite, complete with walk in closet and recently renovated(2023) 5-piece spa like ensuite. A hardwood staircase leads to the lower level which is still completely above grade; the home was strategically placed to take full advantage of the walkout. Lower level gives access to the oversized, staggered double car garage. Perfectly suited as a multi-generational home, offering three bedrooms, a recently renovated (2023) 4-piece bathroom, recreation room with gas fireplace, and kitchenette along with wet bar. Roof(2024), Additional oversized garden shed for equipment storage. Minutes from the 401, amenities, and schools. Don’t miss this truly beautiful property! (id:59911)
RE/MAX Twin City Realty Inc.
36 - 2800 Courtice Road
Clarington, Ontario
Welcome to this beautifully maintained and updated condo townhome in the heart of Courtice. Featuring 3 spacious bedrooms and 2.5 bathrooms, this bright and inviting home offers an open-concept main floor with gleaming hardwood flooring, pot lights, and a walkout to a fully fenced backyard perfect for entertaining or relaxing outdoors.The updated kitchen is a standout with brand new backsplash, countertops, appliances, and refreshed cabinetry a modern space thats both functional and beautiful. Upstairs, you'll find generous bedrooms, including a primary suite with its own private ensuite. The finished basement adds extra living space and includes an upgraded laundry room for added convenience.Located just minutes from the Courtice Community Centre, great schools, parks, shopping, major transportation routes, and scenic walking trails this home truly has it all!Dont miss your chance to own a move-in ready gem in a highly desirable neighbourhood! (id:59911)
Coldwell Banker 2m Realty
3255 Pollard Road
Clarington, Ontario
Welcome to your dream estate a rare and stunning 10-acre retreat nestled in the heart of Clarington, backing onto the peaceful Wilmot Creek. This exceptional property offers the perfect blend of luxury, nature, and privacy, making it a true oasis. The grounds feature three serene ponds, one of which is fully stocked with fish, a ready to go vegetable garden, beautifully landscaped perennial beds, and an in-ground heated saltwater pool and hot tub for ultimate relaxation. The property is adorned with a variety of unique and mature trees, including pear, multiple apple varieties, medlar, peach, sour cherry and even a mulberry tree. A charming barn sits at the back of the property, fully equipped with hydro and water, horse stalls, a fenced bird enclosure, and 4-acres of invisible fence, ideal for hobby farming or equestrian use. The custom-built Halminen home features 2x6 construction, three fireplaces (two gas, one wood), an indoor sauna, and an elegant black walnut and butternut custom bar. Exquisite details are found throughout, including a stunning walk-in closet in the primary suite with custom shelving and shoe racks, multiple custom built fireplaces and a freshly renovated kitchen. Skylights in both the main home and the secondary carriage house, offer an abundance of light and life to an already lively home. The carriage house offers a deep 2-car garage or workshop and an upper-level living space perfect for hosting guests, a private studio, or an epic games room. Brimming with charm and character, this versatile bonus space features a bright conservatory, a dedicated winemaking room, a stylish 3-piece bathroom, and a stunning spiral staircase offering endless possibilities for how you'll enjoy every inch. Whether you're entertaining, relaxing, or exploring new opportunities such as revitalizing the vineyard at the far end of the property, this home supports every lifestyle. Quiet, private, and surrounded by nature this is more than a home; it's a lifestyle. (id:59911)
Bowes & Cocks Limited
7 Serene Court
Whitby, Ontario
Welcome to 7 Serene Court, a Delta-Rae semi-custom build tucked away on a quiet cul-de-sac in a highly desirable neighbourhood. This 4-bedroom, 4-bathroom home blends high-end finishes with a spacious, open layout and family-focused design. Inside, you will find engineered hardwood, high ceilings throughout with extensive crown, tray and waffle ceilings, pot lights, and trim work. The open-concept custom Rocpal kitchen is a showstopper featuring full-stacked cabinetry, Cambria quartz counters, high-end stainless appliances, double built-in wall ovens, a 6-burner gas countertop range, and a large centre island. The primary suite is your private retreat, with a spacious walk-in closet and a spa-like 5-piece ensuite. Bedroom 2 features an exclusive private en-suite bath, while Bedrooms 3 and 4 share a sleek and functional shared bath, ideal for families and guests. Step outside to a fully landscaped backyard featuring a custom stone patio, built-in outdoor kitchen with a gas hookup, and extra space to unwind or entertain. Additional features include a 200-amp panel, double garage with insulated 8-foot doors, EV charging, and gorgeous curb appeal with exterior finishes in stucco, stone and brick. All of this in a prime location, close to many schools, parks, extensive shopping, and minutes to the 401, 407, and 412. (id:59911)
Our Neighbourhood Realty Inc.

