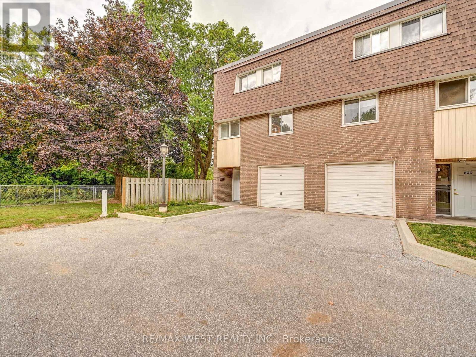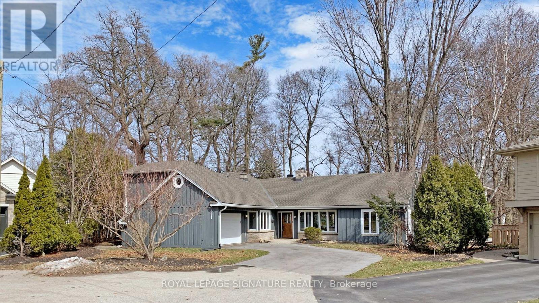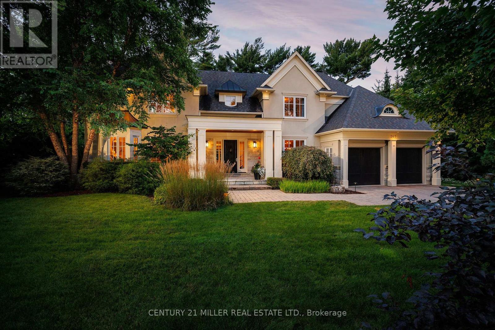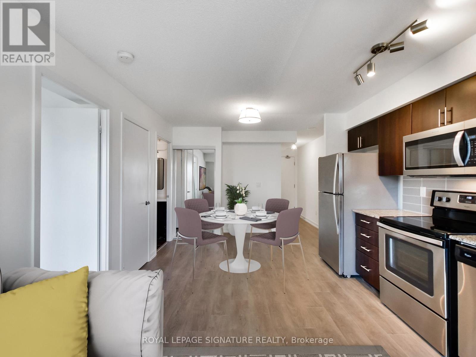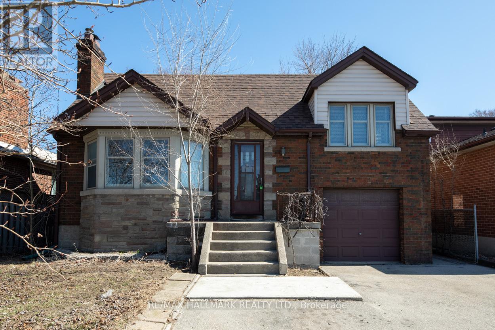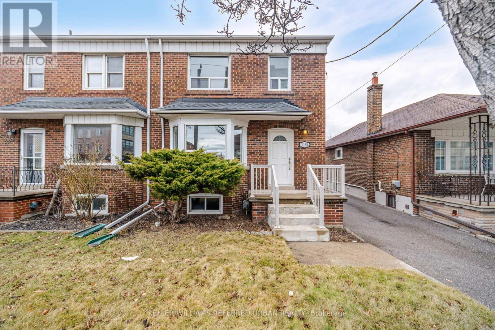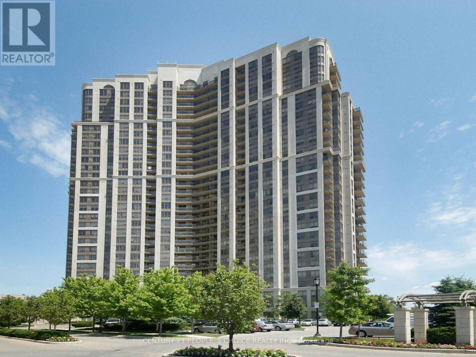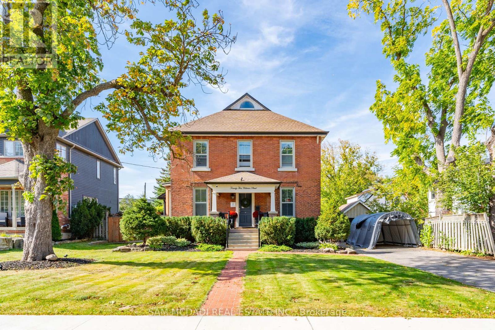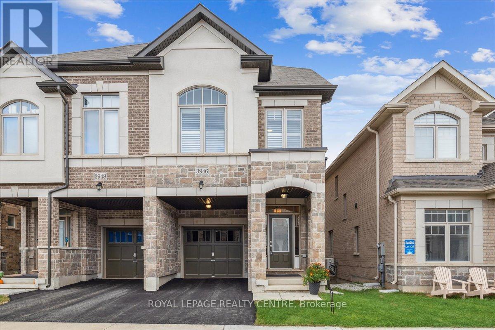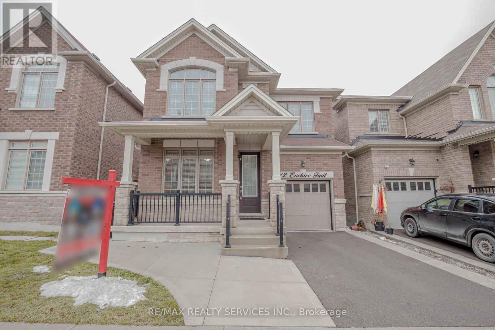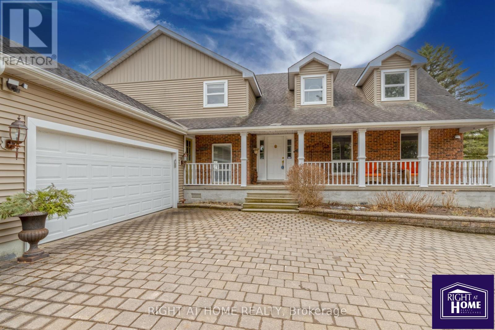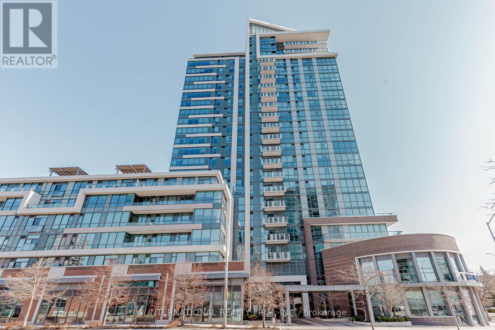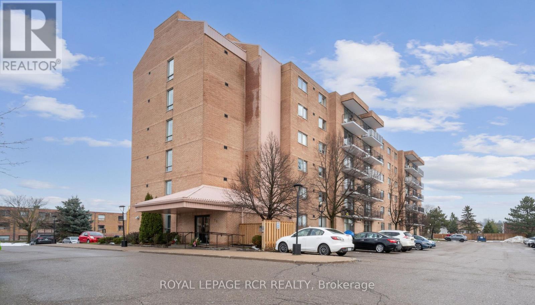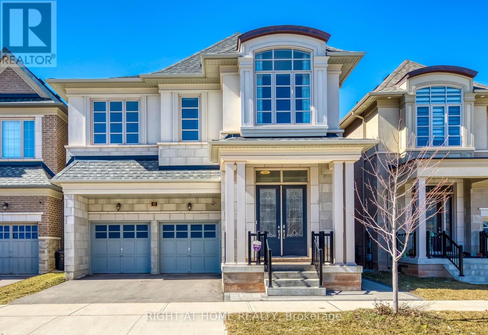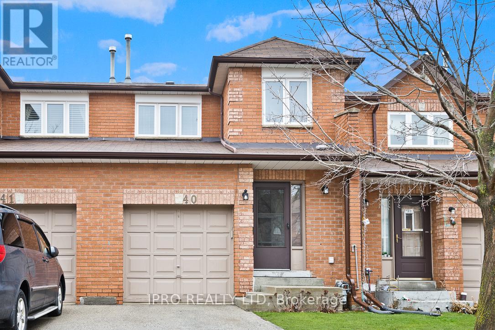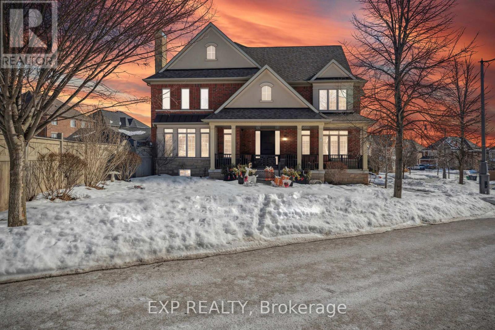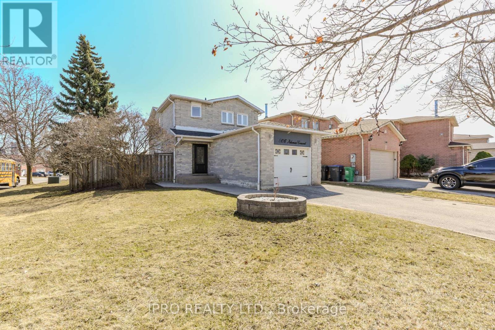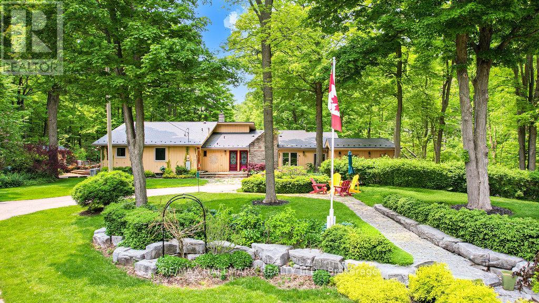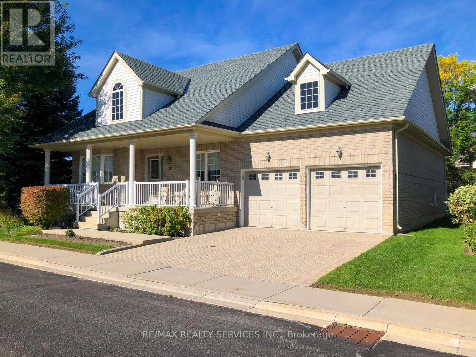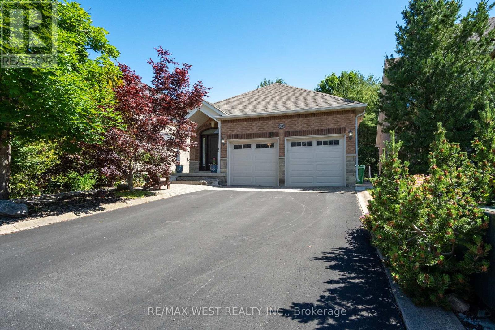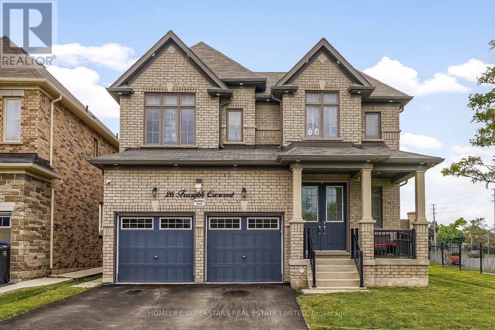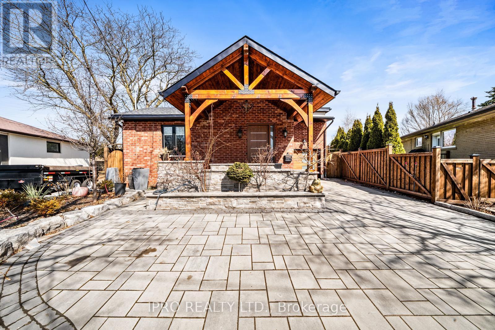808 - 22 Tandridge Crescent
Toronto, Ontario
Fully renovated in 2022 spacious townhouse backing into green park. Main floor featuring fully remodeled kitchen with new cabinets, quartz counter tops, new appliances. Open concept bright living room and dining with walk-out to private treed backyard patio backing into a park. New engineered hardwood floor throughout the house. 3-bedrooms on the top floor. First floor features a spacious den that can be used as office or other room. Pot lights throughout the house. New roof (2021), New Windows & Patio doors (installed Feb. 28, 2025). Parking on your own private driveway and extra long tandem garage. Remote control garage opener. Additional assigned underground parking spot is available. Maintenance fees include cable and Hi-speed internet, no need to pay extra. EXTRAS Move in ready! Family friendly complex. (id:54662)
RE/MAX West Realty Inc.
591 Leonard Court
Burlington, Ontario
Welcome to this extensively updated bungaloft, nestled at the end of a quiet court in the highly sought-after Aldershot neighborhood. Just one block from Burlington Golf and Country Club, this extensively updated home boasts a serene, treed lot that feels like a private oasis. The open-concept design features a chefs kitchen with a 48 KitchenAid commercial-style range, dual oven, griddle, and six burners, complemented by a large island. Expansive windows and skylights in the dining area offer breathtaking views of the lush surroundings. The main floor primary suite adds convenience, while a spacious deck and covered porch provide the perfect spaces to relax. Close to all amenities, this home offers the perfect blend of tranquility and accessibility. New wood floors in bedrooms & loft, 200 amp updated electrical, New ERV, Updated Windows, RO Filtration System, Renovated Kitchen and Baths, New Appliances (Fridge, Dishwasher, Fridge, Washer & Dryer). (id:54662)
Royal LePage Signature Realty
1209 - 58 Marine Parade Drive
Toronto, Ontario
Welcome to Unit 1209 at 58 Marine Parade Drive in the heart of Etobicoke's waterfront community. This bright and spacious 1-bedroom + dencondo offers modern living with breathtaking views of Toronto's iconic CN Tower and skyline. Featuring a thoughtfully designed layout, the open-concept living and dining area is perfect for entertaining or relaxing while enjoying the view. The den provides the ideal space for a home officeor cozy reading nook. The kitchen boasts sleek finishes, stainless steel appliances, and ample storage, while the serene bedroom offers comfortand natural light. Situated in one of Etobicoke's most desirable buildings, residents enjoy amazing amenities, including a gym, game room, pool,hot tub, party room, business centre and concierge. Steps away from waterfront trails, shops, cafes, and easy access to downtown Toronto, thisunit combines luxury, convenience, and one-of-a-kind views. **EXTRAS** Included: Fridge, Stove, Washer, Dryer, all electrical light fixtures! (id:54662)
Keller Williams Realty Centres
4 Haydrop Road
Brampton, Ontario
Newer 3 Storey Townhome In City Pointe Neighbourhood & Located In Newer Community And One Of The Best Locations In Brampton East! This Home Features: Double Door Entry Into Foyer & Rec. Room | Access To Home From Garage | Upgraded Oak Stairs With Iron Wrought Spindles | Open Concept Great Room With F/Place | Modern Kitchen With Quartz Counter & S/S Appliances | Main Floor Laundry | Upgraded Tiles In Powder Rooms | 9 Feet Ceilings In Main Areas | Master With 4 Pc Ensuite & Walk Out Balcony | Located Mins From Hwy 427 & Public Transit Is At Your Doorstep | Mins Away From All Amenities(Grocery Stores, Bus Routes Etc.) And Walking Distance To Queen Street | Located At The Border Of Toronto, Vaughan And Caledon.. You Couldn't Ask For A Better Location | A Great All Round Home With Good Finishings..Check Out V/Tour.. (id:54662)
RE/MAX Real Estate Centre Inc.
267 Eastcourt Road
Oakville, Ontario
Welcome to 267 Eastcourt Road. This meticulously 4 +1 bedroom maintained home sits on a beautifully landscaped lot surrounded by mature trees. Combining traditional elegance with modern luxury, the home features over 6,700 sq ft of living space with oversized windows, heated flooring, and oak flooring throughout.The chefs kitchen designed by Bellini, boasts full-height cabinetry, professional-grade appliances, and a large island, while the bright breakfast area opens to the covered porch. The inviting family room offers a gas fireplace and stunning views of the backyard, complete with a pool, outdoor sauna and waterfall features.The primary bedroom includes a spa-like ensuite with his-and-her walk-in closets. The second level also features two bedrooms sharing a Jack-and-Jill ensuite and a fourth bedroom with its own private bath.The lower level is perfect for entertaining, with a recreation room, wine cellar, home gym, and additional bedroom. The mudroom offers built-in storage with easy access to the garage and backyard.The landscaped backyard features a covered porch with a built-in BBQ and dining area, along with a cozy outdoor fireplace ideal for year-round entertaining. (id:54662)
Century 21 Miller Real Estate Ltd.
76 - 2272 Mowat Avenue
Oakville, Ontario
Stunningly renovated 3 + 1 bedroom end condo townhome located in a private enclave of townhomes in a sought-after River Oaks community. This spacious home, with over 2058 sq ft of total living space, has been tastefully upgraded and is ready to be enjoyed! Top to bottom renovations done with proper permits in place. Being an end unit there are an abundance of windows which allow the rooms to be flooded with natural light. Look out any window and you see trees! Feels like a detached! Yes, you have found your dream home! Checks all the boxes! The front porch provides a great spot to unwind after a busy day. Then step through the front door into this beautiful, stylish home. Laminate flooring, LED pot-lights, smooth ceilings. Zebra blinds throughout. Carpet free. All the I wants! The kitchen is sure to put a smile on your face! Laminate flooring, gleaming white cabinets with pot drawers, quartz countertops, Stainless Steel appliances, plenty of counter space and storage. Sliding doors lead to the patio which is perfect for entertaining. The updated 2-pce bathroom completes the level. Glide up the updated stairs & railing to the 2nd floor. Laminate floors in all 3 bedrooms which are all a good size. The primary bedroom is bright and sunny and features 2 closets and an amazing spa-like ensuite. Main 4-pce bath has been renovated as well! Wow! A linen closet completes this level. The lower level is a great spot for both adults & kids! Oversized recreation room provides for lots of opportunities. Fourth bdrm featuring a large window & a lovely 4-pce ensuite is found here as well. Laundry area is located here. No need to scrape the snow off the car! Enjoy the single car garage! Includes the level 2 EV charger. BTW the windows, roof & doors are covered by the condo fee. Bonus! Landscaping for the front, back & side yards & irrigation system. Steps to walking trails, close to the River Oaks Recreation Centre, close to top notch schools, parks, shopping & easy highway access (id:54662)
Royal LePage Real Estate Services Ltd.
26 Hepworth Drive
Toronto, Ontario
Welcome to 26 Hepworth Drive! A 4 Level Backsplit nestled in the heart of Etobicoke is nestled in a very family friendly neighbourhood and on a quiet street. This neighbourhood is the perfect location for couples and families as you are close to every amenity you will need from highways (427 & 401), parks, schools, hospitals & shopping. This modern home invites you in with natural light showcasing 3 generous sized bedrooms, 2 bathrooms, an attached garage, walkout to backyard, a separate entrance for basement and a backyard to make your own for hosting. Near future Eglinton LRT extension stop on Martin Grove, Easy commute to Kipling Subway Station and 7 minute drive to Pearson Airport. (id:54662)
Century 21 Leading Edge Realty Inc.
716 - 1420 Dupont Street
Toronto, Ontario
Fuse Condos! Bright and Spacious 1Bedroom 1Bathroom featuring airy open concept main area, new laminate floors throughout, and stunning east views from balcony. Open kitchen with granite counters, full size stainless steel appliances & plenty of cabinets. Primary bedroom with large, double closet and space to fit desk for those that work from home. Steps to ttc, groceries and Pharmacy downstairs, plenty of shops and restaurants along Dupont and steps to both the Junction and Earlscourt Park. Amazing amenities that include 24hr Concierge, gym, party room and more. **EXTRAS** Heat and Water included. Hydro extra (id:54662)
Royal LePage Signature Realty
20 Chipstead Avenue
Brampton, Ontario
This beautifully maintained and updated townhome offers the perfect blend of space, style, and convenience. Nestled in a well-run complex within a sought-after community, you'll love the proximity to schools, transit, and all your daily essentials. Step inside and be greeted by elegant double doors leading to soaring 16-foot ceilings, filling the home with an abundance of natural light. The open-concept main floor showcases stunning engineered hardwood flooring, a spacious living and dining area, and a well-appointed kitchen with a walkout to a private deck. Hardwood flooring continues on the upper level where you'll find three generous-sized bedrooms, including a bright and airy primary suite featuring a walk-in closet and a four-piece ensuite. The finished basement adds even more versatility, offering additional living space, a laundry room, and great storage solutions. Bright, spacious, and modern this is the home you've been waiting for. Don't miss your chance to own in this fantastic community! (id:54662)
RE/MAX Realty Services Inc.
906 - 5 Michael Power Place
Toronto, Ontario
Welcome to suite 906 at 5 Michael Power Place! This charming condo offers a perfect blend of comfort and convenience. Featuring a modern open concept kitchen with breakfast bar and a cozy and inviting living room with a walk out to your private balcony- where you can enjoy morning coffee or unwind in the evening. The bright bedroom offers floor to ceiling windows and a large double closet. A versatile den can serve as a home office or study. The well-appointed 4-piece bathroom and concealed laundry complete this unit. 1 Parking space and locker included. Located in the heart of desirable Islington Village, steps from Islington station and close to major highways, shopping & dining. (id:54662)
Get Sold Realty Inc.
659 Kipling Avenue
Toronto, Ontario
Presenting a bright and spacious 2 bedroom suite that offers an all-inclusive living arrangement. This thoughtfully designed unit features elegant hardwood floors, complemented by an updated kitchen with modern stainless steel appliances, ensuring a functional space. The suite features a classic contemporary four-piece bathroom that fosters a tranquil environment. Amenities include shared laundry facilities, one designated parking space and a tranquil backyard for relaxation or small gatherings. All utilities, heat, hydro, and water, are included, simplifying monthly budgeting and enhancing overall convenience. The tenant is responsible for snow removal and maintaining the property grounds. The prime location is within walking distance of the (TTC) and various shopping centers, cafés, restaurants, parks, and schools. Additionally, it is minutes away from the Gardiner Expressway and Highway 427, facilitating easy access to other city areas. This suite presents a remarkable opportunity for comfortable, accessible living. (id:54662)
RE/MAX Hallmark Realty Ltd.
41 Steen Drive
Mississauga, Ontario
This impressive 4-bedroom, 3-bathroom home is nestled in a peaceful riverside cul-de-sac in the charming Streetsville neighborhood of Mississauga. Boasting a spacious layout, the home features new engineered hardwood floors throughout, adding a touch of elegance to each room. The large, renovated kitchen is perfect for both everyday meals and entertaining, with fresh finishes and ample storage space. It overlooks your truly private backyard oasis, complete with a sparkling saltwater pool, gazebo and ambient lighting, ideal for relaxing or hosting summer gatherings. Upstairs you have 4 generously sized bedrooms and a large primary suite. The basement offers endless possibilities and is a blank canvas whether you envision a home theater, additional bedrooms, or more recreational space. With its quiet location and thoughtful updates, this home is a true gem in one of Mississauga's most desirable communities. (id:54662)
Royal LePage Meadowtowne Realty
1402 - 55 Eglinton Avenue W
Mississauga, Ontario
Experience the pinnacle of urban living at Crystal Towers Pinnacle Uptown .Visualize yourself starting your day with a cup of coffee on your own private Balcony , or enjoy the fireworks at Celebration Square on Canada Day & New Years Eve. This premium Corner suite, boasting soaring 9-ft ceilings, offers modern elegance with two generously sized, split bedrooms and two full baths, complete with a sleek modern kitchen . The open-concept layout is designed for comfort and functionality, featuring sleek quartz countertops, engineered hardwood flooring throughout, soft-close kitchen cabinetry, and an ensuite washer & dryer.The building offers Luxury Amenities -fully equipped gym, an indoor pool with whirlpool and sauna, theatre room, library/study lounge, party room with a pool table & BBQ terrace, basketball & tennis courts centre, and a 24-hour concierge. Guest suite and Lot of visitor parking is also available.Located Steps from Square One Shopping Mall , grocery stores, restaurants, and cafes. Easy access to all majorHighways - 401, 403, 410. Walking distance to top-rated elementary & secondary schools and adjacent to green space with scenic walking trails. Minutes from Mississauga transit hub. Schedule your exclusive private tour today!c (id:54662)
RE/MAX Real Estate Centre Inc.
38 John Street S
Mississauga, Ontario
HERITAGE HOME! YES! You can Renovate or Rebuild the exterior! You can also enjoy the charm as is! This is your chance to enjoy lakeside living in one of the most picturesque homes in one of Port Credit's most desirable pockets. Relax & unwind on the upper terrace overlooking the secluded backyard oasis which features an expansive multi-level wrap around deck with built-in seating. Close to $100k has been spent updating this great home since 2022, including the updated kitchen with a brand new island featuring a Caesar stone countertop, backsplash & pristine quartz surfaces, oversized pantry & Stainless steel appliances. Painted in neutral colors throughout. New A/C & dehumidifier (2023), all new lighting fixtures, newly remodeled main bathroom, new wide-plank engineered hardwood, custom cabinetry in the living room & a basement water proofing system. The 2nd floor features a huge balcony overlooking the backyard, spacious primary bedroom with vaulted ceilings & double skylights, a 2nd & 3rd bedroom, one with a built in murphy bed & a renovated main bathroom. Beautiful home! Note: Main floor den can also be used as an office or a 4th bedroom. (id:54662)
Sutton Group - Summit Realty Inc.
1707 - 55 Strathaven Drive
Mississauga, Ontario
With panoramic unobstructed west views as far as the eyes can see (and north and south views too), easy access to major highways and the future Hazel McCallion Line, this luxurious Tridel built condominium has it all! The updated kitchen features sleek stainless steel appliances and stylish white shaker-style cabinet doors. Freshly painted throughout and with brand-new laminate flooring, this unit boasts a spacious and functional layout that is perfect for everyday living. Enjoy gorgeous sunsets and impressive amenities, including 24/7 concierge service, an indoor spa pool, billiards, party room, theatre, dining room, and a fully-equipped gym to enhance your lifestyle. You're just about equidistant to Heartland Town Center and Square One Shopping Mall for premium shopping as well as nearby fabulous grocery stores and dining. All utilities are included and it's spotless! Don't miss this special suite. (id:54662)
Royal LePage Signature Realty
1807 - 4470 Tucana Court
Mississauga, Ontario
Welcome to this stunning 2 bedroom + 1 den condo on the 18th floor, offering breathtaking views and a thoughtfully designed layout. This spacious unit features 2 large bedrooms, 2 full bathrooms, and a versatile den perfect for a home office or guest space. The modern kitchen boasts granite countertops, a stylish backsplash, and ample storage ideal for those who love to cook. The primary bedroom offers a walk-in closet and a 4-piece ensuite for ultimate comfort. Enjoy resort-style amenities including a pool, hot tub, gym, billiards, Basketball court, Tennis court and a party room. With 24/7 building security, you'll have peace of mind every day. Conveniently located just minutes from Square One Mall, major banks, public transit, and key highways, this condo offers the perfect blend of luxury and convenience. Don't miss out book your showing today! (id:54662)
RE/MAX Real Estate Centre Inc.
1058 Roselawn Avenue
Toronto, Ontario
Welcome to 1058 Roselawn Ave, a timeless 3 bedroom home brimming with character and warmth. Situated on a rare 30-foot frontage with a private driveway and detached garage, this home offers both charm and functionality in desirable Briar Hill Belgravia. Step inside to discover beautifully maintained hardwood flooring throughout, complemented by rich wood trim around the door frames and elegant crown moulding that add to the home's classic appeal. The inviting living room features a faux fireplace as a focal point, while a large bay window bathes the space in natural light. The adjacent dining room is perfect for gatherings, and the well-appointed kitchen provides ample storage and workspace. Upstairs, you'll find three spacious bedrooms with generous closets, as well as a 4-piece bath. The finished lower level offers even more living space, featuring a large family room, a 3-piece bath, and laundry area.Outside, the private backyard is ideal for relaxing, gardening, or entertaining. Located close to parks, schools, transit, and local amenities. (id:54662)
Keller Williams Referred Urban Realty
4232 Longmoor Drive
Burlington, Ontario
Nestled in the coveted Shoreacres neighbourhood of South Burlington, this fully renovated detached home offers refined living at its best. This stunning property offers 2,473 sq. ft. of above grade living space with 4 spacious bedrooms plus a versatile office/guest room, ideal for remote work or hosting visitors. The inviting foyer features heated tile floors and ample storage, providing both functionality and style. The heart of the home is the expansive living room with soaring 14-foot ceilings, a cozy gas fireplace, and an abundance of natural light pouring through large windows. The formal dining room offers the perfect space for entertaining, while a second living/family room creates a warm, welcoming environment for everyday living. With 3 full bathrooms including a private primary retreat, this home combines convenience and quality. The large walk-in closet adds an extra touch of comfort and practicality. Step outside to your own private oasis two walkouts lead to a large balcony, in addition to an expansive deck, perfect for outdoor entertaining. The lush, private backyard provides ample space to relax or play. The home also features a durable metal roof and stucco exterior. Ideally located within walking distance of Nelson Path/High School, and just minutes from the tranquil shores of Lake Ontario and downtown Burlington, this home offers the perfect balance of privacy and convenience. (id:54662)
Sutton Group-Admiral Realty Inc.
2526 - 700 Humberwood Boulevard
Toronto, Ontario
Tridel Built Condominium, 2 bedroom & 1 washroom corner Unit. Close to Major Highways, Airport, Woodbine Mall, Humber College, Casino and All Other Amenities. TTC on The Door. Include 24 Hr Concierge, Indoor Pool, Hot Tub, Sauna, Fitness Centre, Guest Suites, 2 Party Rooms, Fountain, Billiards, Tennis Court And Much More. (id:54662)
Century 21 People's Choice Realty Inc.
25 Victoria Street
Milton, Ontario
Discover this historic home in Old Milton, situated on an impressive 65 x 243 ft lot. Designed with a discerning eye for detail, this residence offers a thoughtfully curated living space with 4-bedrooms and 4-bathrooms. Step inside to find 11-ft smooth ceilings, exquisite millwork, and elegant hardwood floors that flow effortlessly throughout the main level. The fully equipped kitchen features Caesarstone countertops, a centre island, stainless steel appliances, and gleaming pot lights, ideal for both casual mornings and entertaining. A bay-windowed dining room provides the perfect backdrop for intimate gatherings, while the stone-tiled family room invites relaxation, anchored by an exposed brick, wood-burning fireplace, and offering tranquil views of the backyard. French patio doors open to the ultimate outdoor oasis. The space features a 24 x 38 saltwater freeform in-ground pool with soft lining, a built-in outdoor kitchen with a BBQ, and a stone fire pit. A heated, filtered in-ground hot tub is seamlessly integrated with the pool system for easy maintenance. The second level features three well-appointed bedrooms, including the owner's suite with pot lights, California shutters, a walk-in closet, and access to a shared spa-inspired 4-piece ensuite with a freestanding tub and glass-enclosed shower. Two additional bedrooms, each with its own closet, complete this level. Venture to the attic on the third floor to discover a private fourth bedroom with vaulted ceilings and a sleek 3-piece bath. The lower level, accessible via a separate entrance, is an entertainer's dream, offering a spacious rec room, a modern 3-piece bath with heated floors, and an electric fireplace. Set just minutes from conservation trails, charming boutiques, and top-rated schools, do not miss this exquisite offering! (id:54662)
Sam Mcdadi Real Estate Inc.
3946 Leonardo Street
Burlington, Ontario
Discover the Epitome of Elegance in Prestigious Alton Community. This Home Offers Unparalleled Upgrades and a Finished Basement with Upgraded Large Windows. Alton Village Provides an Ideal Setting for Families. This Exquisite, Opulent Home Boasts Four Lavish Bedrooms and Four Bathrooms, Two with Jacuzzi Tubs. The Stunning Residence Features Pot Lights and Hardwood Throughout All Three Floors Adding to the Grandeur of the Living Space. It Includes a Main Floor Living/Dining Plus an Additional Family Room on the Second Floor. Meticulous Attention to Every Detail, This Home Truly Represents Sophisticated Living, Conveniently Located, the Property is Just Minutes Away From Scenic Walking Trails, Dog Parks, Shops, Restaurants and Major Highways Including the 403, 407 and QEW, Offering Both Convenience and Tranquility. Embrace Refined Living in this Meticulously Maintained Home Where Comfort and Sophistication Harmoniously Blend. Experience the Ultimate in Luxury and Elegance, with Well Over 2,000 Sq Ft of Living Space Including Upgraded Loft and Family Room Layouts, Tons of Storage & Unique Floor Plans. This Home is Sure to Please the Most Discerning Buyer. Steps to Local Shopping & GO Bus. Rough in Bath in Basement. (id:54662)
Royal LePage Realty Centre
12 Enclave Trail
Brampton, Ontario
Absolutely Stunning !! East Facing!! Regal Crest Built Brick & Stone Elevation(2246 Sqft as per MPAC) In High Demand Area Of Mayfield Village. Fully Upgraded Kitchen With Quartz Counter & Backspalsh , Open Concept Eat In Kitchen .Separate Living & Family Room, Gas Fireplace In Family Room. 9Ft Smooth Ceiling On Main Floor. Upgraded Porcelain Tiles .Primary Bedroom with 5Pc Ensuite & Walk-IN Closet. Very Spacious other Bedrooms. Laundry on 2nd Floor. Unfinished Look Out Basement with Big Windows. Upgraded 200 AMP Electrical Panel . House is Ready to Move In .Close To Walmart Plaza, School , Bus Stop , Park & Hwy410. (id:54662)
RE/MAX Realty Services Inc.
409 Keele Street
Toronto, Ontario
Prime commercial space now available for lease and available for immediate occupancy! This beautifully finished commercial unit is ideal for a variety of service-based businesses, including a spa, hair salon, barber shop, wellness center, medical aesthetics, or other professional services. Currently set up for spa and beauty services, the space includes many chattels and fixtures, making it an excellent option for an entrepreneur in the industry. It can also be adapted for other uses. Located at Dundas and Keele Street, at the base of two condo towers with over 300 residential units, this space benefits from excellent visibility and foot traffic. Another condo tower is under construction across the street, with even more residential development planned for the immediate area - bringing a steady increase in potential customers. The Junction is a thriving destination, known for its character, energy, and strong sense of community. Lined with popular restaurants, pubs, and boutique shops, the area attracts both residents and visitors, creating an ideal setting for a business to grow. TMI and HST are in addition to the base rent. All utilities except for water are included in the TMI. *** Please do not go direct or speak with tenants *** (id:54662)
RE/MAX West Realty Inc.
15380 Centreville Creek Road
Caledon, Ontario
Rare Spectacular Views! Welcome to 15380 Centreville Creek Rd., a lovely 2-storey family home set on 2.35 acres of peaceful countryside, offering the perfect blend of serenity and convenience. This property is designed for those who crave a quiet retreat while staying close to all essential amenities. Inside, you will find a bright and spacious layout, featuring 4 generously sized bedrooms, a large office, a cozy family room and a finished basement with a separate side entrance, ideal for extended family, additional recreational space and plenty of storage. Sip your morning coffee and enjoy the expansive views on the balcony in your large Primary suite. The large walk in closet and huge 5Pc Ensuite is well appointed with large windows pouring natural light throughout. The double-car garage provides ample parking and storage, while the expansive backyard offers breathtaking views and endless possibilities whether its hosting family gatherings, gardening, or simply unwinding in nature. The small gentleman's barn and shed are outdoor areas that await your arrival to unleash your creativity and enjoy nature. This is where country living and modern conveniences meet. This home is just minutes from schools, shopping, dining, and major highways, ensuring that convenience is always within reach. If you're looking for a peaceful retreat where your family can grow and thrive, 15380 Centreville Creek Rd. is the perfect place to call home. (id:54662)
Right At Home Realty
8 Greenlaw Avenue
Toronto, Ontario
Fantastic family home. Original owners. Well kept. This spacious 4+1 Bedroom home offers a finished basement with rental potential. Good sized backyard leads to a detached two car garage. Sitting on a quiet family friendly street just steps to Earlscourt Park and St Clair which features trendy shops restaurants and bars. TTC virtually at your door step. Come take a look for yourself. (id:54662)
Homelife Regional Realty Ltd.
211 - 1 Hurontario Street
Mississauga, Ontario
Welcome Home At The Northshore Residences! Enjoy Modern Living In This Bright & Spacious 1 Bedroom + Den Featuring 851 Square Feet Of Open Concept Living Space Plus A 128 Square Foot Terrace, Great For Entertaining! This Suite Features 9' Ceilings, Floor To Ceiling Windows, Hardwood Floors, S/S Appliances, Granite Countertop With Ceramic Backsplash. Amenities Include A 24 Hour Concierge, Exercise Room, Party Room And Rooftop Terrace Allowing For BBQ's With Amazing Views Of Lake Ontario! Steps To Everything That Port Credit Has To Offer Including Great Restaurants, Waterfront Access, Shopping And Public Transit. Downtown Toronto Is Easily Accessible Via QEW Or Lakeshore Blvd. (id:54662)
International Realty Firm
Uph1 - 1830 Bloor Street W
Toronto, Ontario
Welcome to the Upper Penthouse (1401) at the highly coveted HighPark Residences, a luxurious lifestyle opportunity in one of Toronto's most sought-after neighborhoods. This stunning 1-bedroom, 1-bathroom north-facing top floor penthouse offers an elegant and practical design with upgraded finishes. The bright open-concept layout is complemented by soaring 10 ceilings and floor-to-ceiling windows. An expansive balcony is ideal for relaxation or entertaining guests and includes a gas outlet for a personal barbecue. Residents enjoy exclusive access to unparalleled amenities such as a rooftop terrace with lounge chairs, barbecue grills, and al fresco dining areas, a gym with wide range of cardio and weight-lifting equipment, yoga studio, rock-climbing wall, and sauna, and the 10th-floor Parkside Club. Other amenities include a billiards room, cinema, community garden, pet-washing station, bookable party room, and bookable guest suite. Situated directly across from Torontos iconic High Park, nature lovers will appreciate the proximity to scenic trails, bike paths, and the waterfront. Explore the vibrant Bloor West Village, Roncesvalles, and The Junction, with their boutique shops, cafes, and restaurants just steps away. This location is also steps away from two subway stations and close to the GO and UP Express, making commuting a breeze. One underground parking spot and one storage locker are included. Visitor parking in the building with ample street parking. Dont miss this rare opportunity to elevate your lifestyle with luxury, location, and convenience! (id:54662)
One Percent Realty Ltd.
58 - 16 Fourth Street
Orangeville, Ontario
Here's a great way to get into home ownership or perhaps you are downsizing and want the convenient lifestyle of a condo apartment! Take a look at this bright, south-facing unit that features a spacious kitchen with lots of storage cabinets, breakfast counter and storage pantry. The open concept living/dining room has a sliding door to the open balcony with good views from this 5th floor location. The spacious Primary bedroom has a large 6.5 ft. x 6.5 ft. walk-in closet with built-in cabinets and semi-ensuite door to the bathroom with walk-in shower. The unit also features a separate laundry room with shelves and generous closet at the foyer. This home is well maintained and has fresh, neutral decor throughout. There is a separate 9ft. x 5ft. storage locker also located on 5th floor. Note that the monthly fee includes Rogers TV/internet and water. Enjoy the convenience of a short walk to shops, cafes, restaurants, downtown Theatre, Farmers Market, Tennis Club, library and much more! (id:54662)
Royal LePage Rcr Realty
589 St Clarens Avenue
Toronto, Ontario
Exquisitely built and fully renovated from top to bottom and inside out, this stunning detached home features a brand-new stucco exterior, a spacious backyard deck, and every single element newly upgraded, including oak wood stairs, windows, doors, and appliances. Inside, high-quality luxury vinyl plank flooring and LED pot lights create a bright, modern ambiance, while the custom chefs kitchen boasts sleek cabinetry and premium finishes, complemented by a dedicated laundry and coffee room. The bathrooms showcase designer tile floors, with a standing glass shower on the second floor and a luxurious soaker tub on the main floor. Every detail has been meticulously curated, making this home truly turnkey. The beautifully landscaped backyard is perfect for entertaining, and a double-car garage adds convenience. Ideally located just minutes from parks, top-rated schools, shopping centers, banks, TTC, GO Station, and major highwaysincluding quick access to downtown and the CN Towerthis home offers an exceptional blend of style, comfort, and connectivity, making it the perfect place for any family to call home. (id:54662)
RE/MAX Real Estate Centre Inc.
2185 Chatsworth Avenue
Oakville, Ontario
Welcome to this lovingly maintained family home, cherished by the current owners for over 20 years. Situated on a quiet dead-end court in the desirable West Oak Trails neighborhood, this home offers the perfect blend of tranquility & convenience. Surrounded by mature trees and scenic walking trails, it enjoys the rare advantage of having only one neighbor, ensuring peace & privacy. With a nearby playground, its perfect for young families, the lack of a sidewalk provides an extra-long driveway with space for up to 6 cars. The homes curb appeal is exceptional, featuring updated garage doors & front doors with glass inserts, a stone walkway, & tiled front porch that warmly welcomes you. Inside, professional renovations add to the charm. Main floor boasts a spacious living room & dining room, engineered white oak hardwood flooring, creating a bright and inviting atmosphere. Family room centers around a gas fireplace with a tiled floor-to-ceiling surround and black mantle, offering a cozy retreat. The gourmet kitchen is a chefs dream, with dark cabinetry, Cambria countertops with a breakfast bar, built-in stainless steel appliances. Convenient main floor laundry room provides access to the garage. Upstairs, a hardwood staircase with rod iron spindles leads to four generously sized bedrooms, all with ample closet space. The primary suite features room for a sitting area and a luxurious ensuite with heated floors, a glass steam shower, quartz countertops, LED mirrored lighting, standalone soaker tub. The finished basement is perfect for entertaining, with a wet bar, wine cellar with hand-carved double doors, a games room with a recessed tin roof, recreation room for movie nights. The private backyard, pool sized lot, offers a composite deck, a direct gas line for a fire pit, and a built-in BBQ with a honed granite bar area, ideal for hosting guests. This home provides abundant space and luxury features, making it the perfect place to entertain and unwind. (id:54662)
Royal LePage Realty Plus Oakville
104e - 204 Burnhamthorpe Road E
Mississauga, Ontario
Welcome to a private urban retreat with modern elegance! This brand new, never lived-in, elevated ground-level 2-bedroom + den, 2-bathroom condo offers 10-ft ceilings, sleek finishes, & a functional layout designed for style & comfort. No interior bedrooms means every sleeping area enjoys natural daylight - a rare feature in condos!The spacious foyer sets the tone with ample closet space. The modern kitchen boasts a stylish island with storage & an electrical outlet, full-size appliances, and high-end finishes, perfect for everyday cooking, meal prep, TikTok videos & entertaining.Super high ceilings draw the eye up & let the light flood in. Enjoy serene outdoor living on your large private balcony, featuring lush greenery & pathway views, perfect for an outdoor lounge + dining space. Unlike typical ground-floor units, this elevated unit offers extra privacy while still granting easy outdoor access. With east-facing exposure, soak in morning sunlight without excessive heat in the afternoon.The primary suite features a large closet & an ensuite bath. The 2nd bedroom features floor to ceiling windows.The open den area offers versatility as a dining room or office. Added upgraded conveniences include custom blinds, brand new lighting, full-size washer & dryer, 1 underground parking space & 1 locker.Enjoy premium building amenities: fitness & yoga studio, rooftop terrace, outdoor pool, concierge service, guest suites, media room, party room, pet wash station, bike rack area& more!Located in the Mississauga Valley neighborhood, steps to Square One, transit, parks, trails, Sheridan College, Celebration Square, Whole Foods, & top-rated schools. Quick access to Hwy 401, 403 & QEW. A light is at the complex entrance so its always easy access driving in or out. Some photos are virtually staged. (id:54662)
Sutton Group Old Mill Realty Inc.
63 Carnegie Drive
Oakville, Ontario
Luxuriously upgraded Fernbrook-built detached home in one of Oakvilles most sought-after neighborhoods! Offering an unparalleled living experience, this 3,217 sq. ft. home (excluding basement) boasts 10 ceilings on the main floor, 9 ceilings on the 2nd floor & basement. Stunning hardwood flooring throughout, Equipped with top-of-the-line Performance appliances, Elegant oak staircase and professionally landscaped front & backyard create the perfect outdoor retreat. Garage wired for EV charger. Custom high-end window treatments, bedrooms features double-layered, blackout floor-to-ceiling curtains. Exceptional opportunity in a prime location Within walking distance to top-ranked schools, community center, shopping center, GO, Highways. (id:54662)
Right At Home Realty
695 Indian Road
Toronto, Ontario
Standing tall in High Park North, this well maintained multi family property is perfect for investors, multi-family, or end users looking for a live-in/income setup. This 2.5 storey detached duplex with parking in the rear features two updated units over its 3100 sq ft including basement. Heated floors in kitchen and bathrooms on second floor. Easy to rent with great local schools and shopping in The Junction and Bloor West Village. Go green and choose to cycle or walk to transit with TTC at Keele or Dundas/Bloor with UP Express. Spend your weekends walking the dog or taking the kids to the zoo in High Park, the choice is yours! (id:54662)
Sutton Group Realty Systems Inc.
40 - 550 Steddick Court
Mississauga, Ontario
Gorgeous Low Maint. Fee ($350.38) Townhome in the Heart of Mississauga, Quiet Child Safe Crt, Modern Layout, Inside Access from Garage, Private Fenced Yard and Deck, All Appliances Included (Stove. Washer, Dryer), NO Carpet, Finished Bsmt, Lots of Storage, Close To Park, Shop, Public Transit; Walking dist. to Elementary, Middle, High School, Square One, Heart Late Centre, ***UPGRADES: Washrooms (2025), Kitchen Floor (2025), Basement Floor (2024), Upper Floor (2022), Furnace/AC (2015), Roof (2010), LED Pot Lights Wi-Fi Dimmer Switch (Google compatible) ***Low Maint. fee includes External Doors, Windows, Roof, Snow Removal, Lawn Mowing. OPEN HOUSE: April 5 & 6 10am-9pm; Offer date April 7 by 8pm. OTHER: Hot Water Tank Rental (id:54662)
Ipro Realty Ltd
9 Flanders Road
Brampton, Ontario
Welcome to 9 Flanders Rd, an exquisite detached residence where modern elegance meets unparalleled comfort. Nestled in a prestigious Brampton neighborhood, this exceptional home offers a private retreat designed for both refined living and grand entertaining. Step inside to discover a beautifully curated interior, featuring spacious, light-filled living areas, soaring ceilings, and sophisticated finishes. The gourmet kitchen, equipped with premium appliances and designer cabinetry, flows effortlessly into the inviting family room perfect for cozy gatherings. A formal dining room with a butlers servery sets the stage for elegant dinner parties, while a convenient powder room on the main floor adds to the homes functionality. The upper level boasts four generously sized bedrooms and three full bathrooms, offering comfort and privacy for the entire family. A separate side entrance to the basement from the two-car garage provides added convenience and potential. Outside, a resort-style backyard awaits. The expansive patio, designed for ultimate outdoor living, is surrounded by lush landscaping and serene ambiance. The crown jewel of this outdoor oasis is the luxurious pool house, providing the perfect retreat for relaxation or entertaining. Whether you're hosting summer soirées or unwinding under the stars, this backyard is truly a private paradise. Experience the perfect blend of sophistication, comfort, and luxury at 9 Flanders Rd. Schedule your private viewing today! (id:54662)
Exp Realty
703 - 49 Queen Street E
Mississauga, Ontario
Fantastic 3 Bed/2bath condo in Port Credit directly across the street from the Port Credit Go Station and steps away from trendy local restaurants and shops. The recently renovated unit includes 3 spacious bedrooms and massive sun-filled open concept kitchen/living area with amazing south exposure. Freshly painted in neutral tones and new flooring throughout, you will not want to miss your chance to view this gem! (id:54662)
RE/MAX Experts
781 Candlestick Circle
Mississauga, Ontario
Beautiful Sun-Filled Townhouse In The Heart of Mississauga! This Large End Unit Townhome is Approx. 2200 Sq Ft And Sits On A Wide Lot With Access To The Backyard Like A Semi-Detached House! It Features Gleaming Porcelain Tiles In The Entrance Way And A Spacious Kitchen With Quartz Countertop, A Large Island And A Balcony Overlooking The Backyard. It Also Includes A Bright Open Concept Living/Dining Room With Hardwood Floors. Perfect Home For Your Family! (id:54662)
RE/MAX Metropolis Realty
5136 Palomar Crescent
Mississauga, Ontario
Welcome to this stunning 3 Bed + 2 home on Palomar Crescent, nestled in the heart of central Mississauga. This beautifully designed residence features a spacious and thoughtfully laid-out floor plan, offering both comfort and functionality. The main level boasts a bright and inviting living room, an elegant dining area, and an upgraded kitchen adorned with granite countertops, a custom-designed island with additional cabinetry, modern finishes, crown molding, and pot lights throughout. A convenient stackable stainless steel washer and dryer complete the main floor.The lower level presents a fully equipped in-law suite with a separate entrance, featuring two generously sized bedrooms, a full four-piece bathroom, and a well-appointed kitchen. Upstairs, you will find three spacious bedrooms with rich hardwood flooring, along with a stylishly updated full bathroom. Ideally situated in a prime Mississauga location, this home is just minutes from Ceremonial Green Park, Square One Shopping Centre, major highways (401 & 403), public transit, Heartland Town Centre, top-rated schools, community centers, libraries, the upcoming LRT, and more. A rare opportunity to own a home in this highly sought-after neighborhood! (id:54662)
Ipro Realty Ltd.
14728 Heritage Road
Caledon, Ontario
A hidden gem, Terra Cotta is well-known for its hiking, trailing, and public fishing. Situated primarily on level ground, encircling tiny woodlands. Part of the UNESCO and the Niagara escarpment. Cross-country skiing, pond skating, and a maple syrup festival are among the events. This remarkable property, which offers 29.5 acres of beautiful land at the top of the hill, combines the comforts of the city with the tranquility of the countryside. The Bruce Trail, the Credit Valley River, and maple trees. Numerous walk-outs to the deck that looks out over your private backyard with a waterfall and pond. Nothing is more private than this! 4 bedroom 3 bath home with 2 fireplaces Dacor double oven in the chef kitchen Induction Thermador cooktop Generac Generator your home will never be without power Formal dining, sunroom features a walkout leading to a sunk-in hot tub. Additionally, the property includes three sheds, a new aluminum roof, and windows The games room. 2 Murphy beds. All new windows. Aluminum roof, 2000 gallon cistern water holding tank, Propane tank, Generac generator directly wired into the house (id:54662)
RE/MAX Hallmark Realty Ltd.
1410 - 260 Malta Avenue
Brampton, Ontario
Brand new & never lived in one bedroom with amazing layout. 9' ceiling, stainless steel appliance. Duo condo has amazing amenities for use. Enjoy the outdoor lounge with dining & BBQ on the rooftop terrace with party room, fitness center, yoga & meditation room. Kids play room & meeting room. It has a full locker and floor to ceiling curtains in the bedroom and the living room. One of the best neighborhoods in Brampton. Step away from the future LRT & from the terminal. (id:54662)
Ipro Realty Ltd
33 - 28 Calliandra Trail
Brampton, Ontario
Gorgeous 2 bedroom, 2 bath, detached bungalow in desirable " Rosedale Village " ! Open concept floorplan featuring a large eat-in kitchen with cathedral ceiling, upgraded white cupboards and pantry, spacious master bedroom with a 4 - pc ensuite bath and walk-in closet, combined living room / dining room with upgraded laminate and cozy gas fireplace. Main floor laundry with garage entrance to house, high efficiency furnace, central air, central vac, reshingled roof ( 2021 ), vinyl windows ( 2016 ) and seven appliances ( B/I microwave as is ). Private yard with no homes directly behind, cozy covered verandah, interlock driveway, 4 car parking, amazing curb appeal, shows well and is priced to sell ! Premium adult lifestyle gated community with gorgeous rec centre, nine hole golf course, walking distance to schools, parks, shopping and quick access to HWY # 410 ! (id:54662)
RE/MAX Realty Services Inc.
1435 Watercress Way
Milton, Ontario
Gorgeously located 1-year old townhouse in the pride township of Milton. Enjoy the comfort and freshness of the abode with all needed amenities including schools, shopping malls, library, sports centre, etc. A good neigbourhood to raise a family. Look no further, this would be a Dream come alive for you. (id:54662)
Keller Williams Real Estate Associates
1109 - 3 Michael Power Place
Toronto, Ontario
WELL MAINTAINED ONE BEDROOM CONDO, ONE PARKING SPACE, LOCKER, EASY ACCESS TO TTC, SHOPPING, HIGHWAYS AND SCHOOLS. STAINLESS STEEL FRIDGE, STOVE AND DISHWASHER, GRANITE KITCHEN COUNTER TOP. THE BUILDING FEATURES INDOOR POOL, GYM, PARTY ROOM, 24 HOUR CONCIERGE. LOCATED IN TRENDY ISLINGTON VILLAGE WITH GREAT RESTAURANTS AND SHOPS. (id:54662)
Oakwood Realty Corporation
84 Castelli Court
Caledon, Ontario
Welcome home to this stunning bungalow in one of Bolton's most sought after areas. Move right in, no work needed here. The main floor includes 9 ft. ceilings and solid, oak hardwood flooring with a spacious, open floor plan complete with numerous updates throughout. Great sized, renovated Chef's kitchen with stainless steel appliances. Finished basement with loads of storage and entertainment space. Backs onto a beautiful, privately owned ravine. Conveniently located close to Hwy. 50, schools, Rec. center and shopping areas. This fabulous home is ideal to create new memories for you and yours! (id:54662)
RE/MAX West Realty Inc.
108 Castlehill Road
Brampton, Ontario
spacious 4 bedrooms detached house with 2 bedroom legal basement apartment, pot lights, skylight, lots of brightness, metal roof, double garage door, pie shaped lot, deck in the backyard. (id:54662)
Homelife Superstars Real Estate Limited
26 Forsyth Crescent
Brampton, Ontario
Absolute Show Stopper!! Fully Upgraded With Legal Finished Basement!! 4 Spacious Bedroom With 2 Masters!! 3 Full Washroom On 2nd Floor!! Fully Upgraded Luxury Kitchen With Built In Kitchenaid Appliances!! Granite Counter & Backsplash!! Hardwood Floor!! Sep Entrance To Professionally Finished Bsmt!! Over $150K Spent On Upgrades. (id:54662)
Homelife Superstars Real Estate Limited
17 Hardwick Court
Toronto, Ontario
Welcome to this breathtaking custom home! This is truly a one-of-a-kind showstopper. From the entrance with high vaulted ceilings, hardwood floors and many skylights, you will notice the attention to detail. Seamlessly connected to your al fresco dining area in an enclosed garden with retractable ceiling. Making entertaining, inside and out, a breeze. Modern kitchen features skylight, long breakfast island, gas stove, and side by side oversized fridge. Vaulted ceiling throughout with gorgeous exposed beams add to the charm and powerful decor of this home. Dreamy and private primary bedroom with exclusive walkout to the custom sunken in hot tub, and large rain shower in the ensuite bathroom. 3 other bedrooms each feature their own private 4 pc bathroom, skylights and tasteful decor. The basement features laundry room, gym, wine storage, r/i for an additional kitchen, 2 bedrooms with R/I for ensuite bathrooms, and a large versatile area. Located close to major highways, airport, schools, parks and shopping. Commuting is convenient with public transit hub within a few minutes walk. (Home to future LRT stop one day) and you will want to quickly arrive to your move-in ready home where you can enjoy your luxurious and peaceful paradise. (id:54662)
Ipro Realty Ltd.
4205 - 4011 Brickstone Mews
Mississauga, Ontario
Welcome To This Elegant And Spacious Ungraded Unit With Luxurious Finishes And Amenities. Features Soaring High Ceilings, Floor To Ceiling Windows, Combined Hardwood living and dining And Terrace. Unobstructed view from floor to ceiling window For Entertaining. Prim Bedroom with a walk in closet and 3 piece ensuite, shower cabin glass sliding doors and floor to ceiling two tone tiles. Second Bedroom with Mirror sliding door closet Main washroom features a jacuzzi surrounded by large tiles. Steps To Everything: Square One, Transit, Library, Celebration Square. Close To Highways 403 And 401 **EXTRAS** Stainless Steel Kitchen Appliances: Fridge, Stove, Built In Over-The-Range Microwave. Stackable Washer And Dryer. 1 Parking Spot And 1 Locker. (id:54662)
Royal LePage Credit Valley Real Estate
