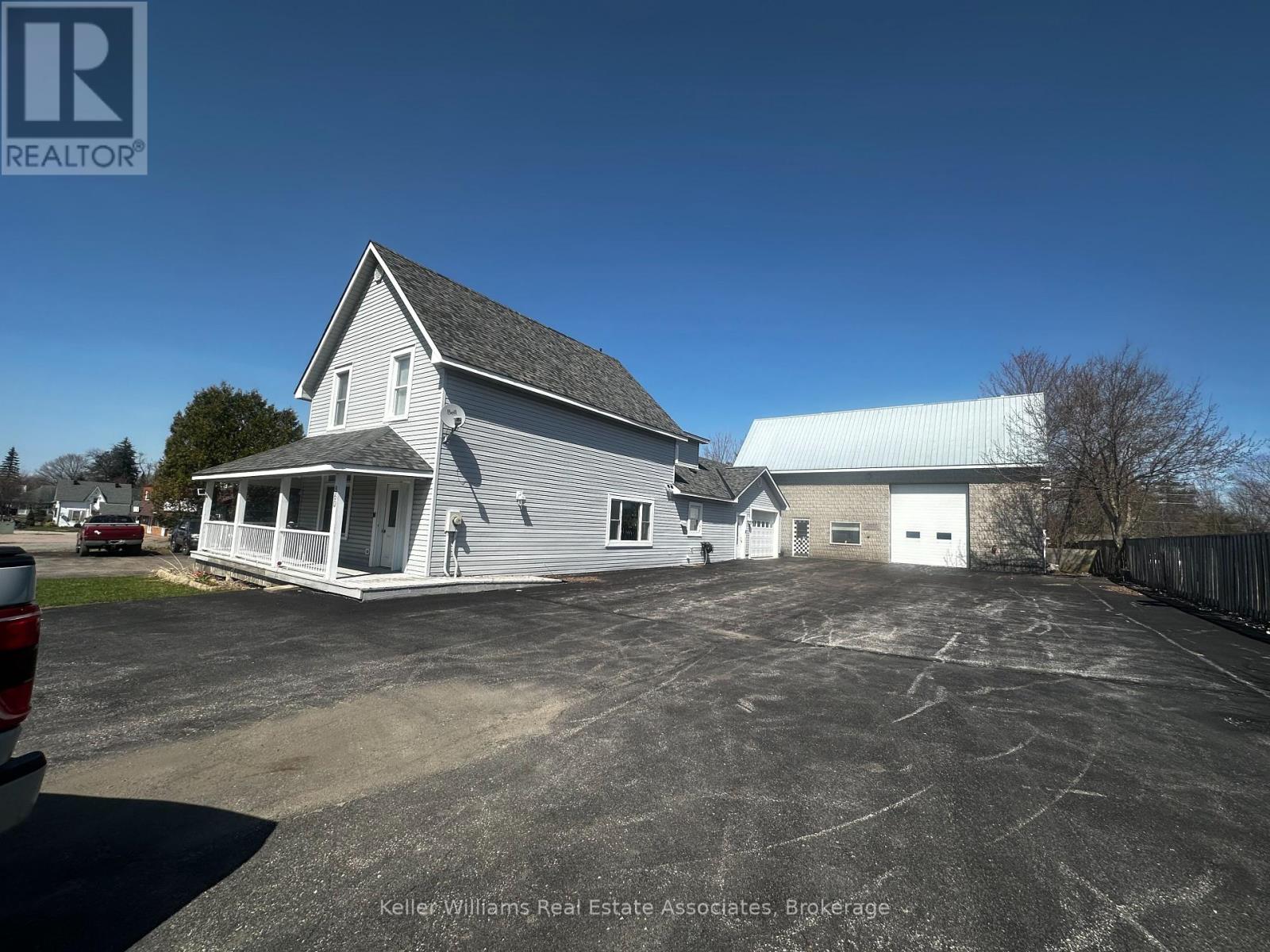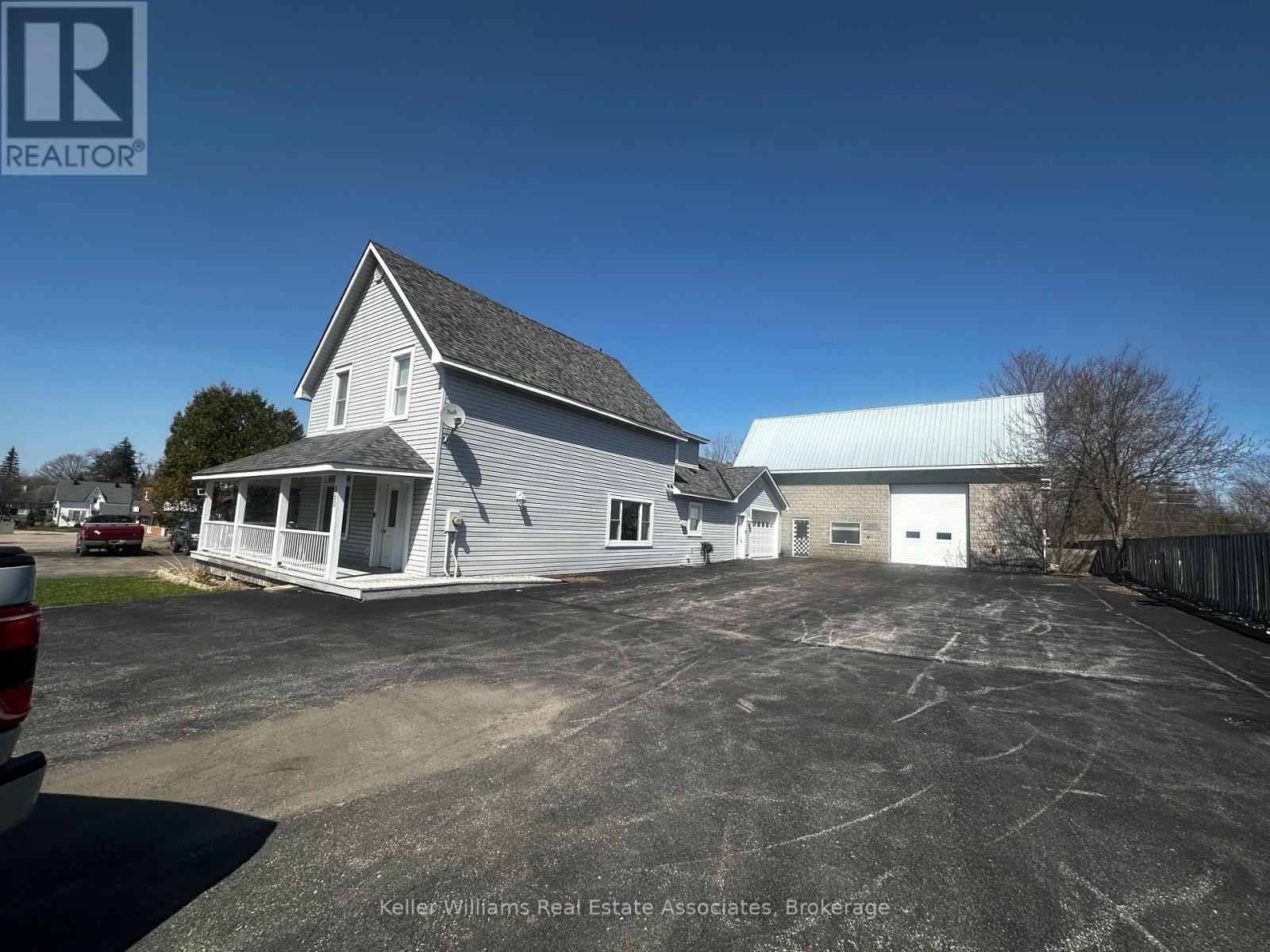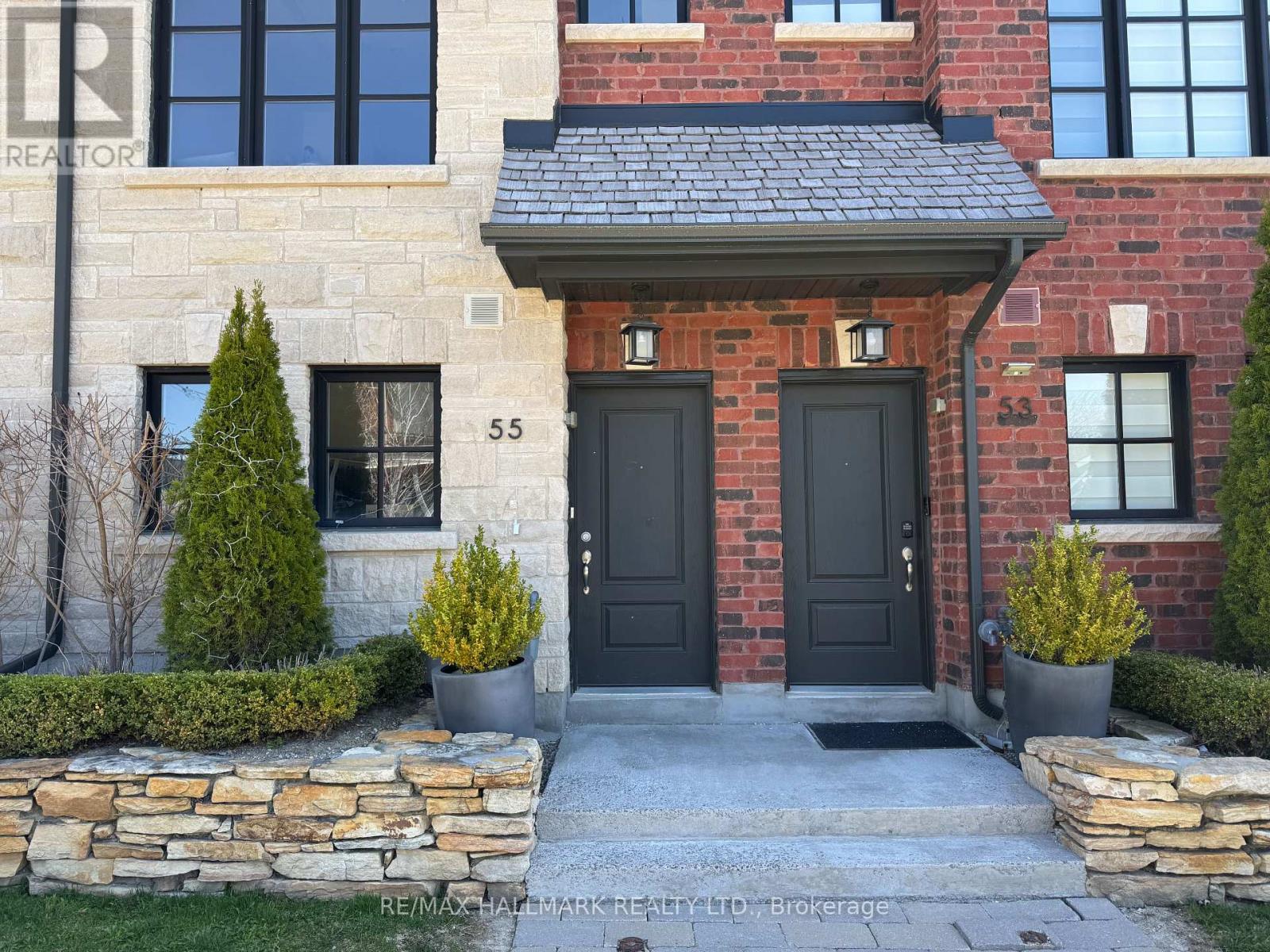860 Muskoka Road South Road S
Gravenhurst, Ontario
. (id:59911)
Keller Williams Real Estate Associates
860 Muskoka Road S
Gravenhurst, Ontario
An incredible opportunity to run your business or a multiple rental opportunity with a 2400 sq ft building that can be used for offices,board rooms, separate rentals or as a 4 bedroom home with a large fully equipped separate commercial shop right on the main street in the town of Gravenhurst. Home is nicely finished with 4 bedrooms, 2 bathrooms, 2 laundry rooms, eat in kitchen, living room and large dining room. The lot is fully paved with excellent exposure in Gravenhurst and easy access to highways, the wharf, lakes and all local activities.The home also has a attached 2 car garage. and a large 2200 sq ft detached commercial shop featuring separate office, washroom, lunch counter and large working space for any business.Bring your ideas or your current business to a great location in Muskoka. **EXTRAS** TBD (id:59911)
Keller Williams Real Estate Associates
201 Ellen Davidson Drive
Oakville, Ontario
Welcome To Prestigious "The Preserve" Built By Mattamy Homes. Luxurious Living Space Large PorchW/A Spacious Den & 9 Foot Ceilings. The Gourmet Kitchen Features Upgraded Cabinets Quartz CounterLarge Under Mount Sink Large Breakfast Area Open Concept Get Rm With Large Windows & Walk Out To ABalcony. Oversized Windows, And More...Close To New Oakville Hospital, Highways, Great Schools,Stainless Steel Fridge, Stove, Hood, Microwave, Washer/Dryer, All Elf's. (id:59911)
Royal LePage Real Estate Services Ltd.
79 Ecclestone Drive
Brampton, Ontario
Fully renovated property for sale Located In The Highly Desirable Brampton West Community Of Brampton Amazing Spacious Living Room. Massive Kitchen Overlooks Family Rm, Dining Rm And a Fabulous Back Yard. 3 Good sized rooms on the upper level with a finished basement (id:59911)
Homelife/diamonds Realty Inc.
403 - 3265 Carding Mill Trail
Oakville, Ontario
Welcome To Luxury Living In Oakville's Prestigious Preserve Community! This Stunning New 1 Bedroom + Den Condo, Situated In The Heart Of The Neighborhood, Offers A Perfect Blend Of Sophistication And Comfort. With An Open-Concept Design, High-End Finishes, And An Abundance Of Natural Light, The Modern Living Space Is Both Inviting And Stylish. Enjoy Breathtaking Views From Your Private Balcony Overlooking The Lush Landscapes Of The Preserve And Charles Fay Pond. Residents Have Access To Top-Notch Amenities, Including A Fitness Center, Rooftop Terrace, And Communal Spaces, While Being Conveniently Located Near Oakville Trafalgar Memorial Hospital, Upscale Shopping, Dining, And Entertainment Options. Don't Miss The Chance To Call This Condo Home And Experience The Best Of Oakville Living! (id:59911)
Meta Realty Inc.
31 Fallis Crescent
Caledon, Ontario
Charming 3-Bedroom, 3-Bathroom Freehold Townhouse in Prime Caledon East , backing on to no home ( Green Space ), No Sidewalk! Welcome to this beautifully maintained freehold townhouse nestled on a quiet, family-friendly street in the prestigious Caledon East community. Featuring 3 spacious bedrooms, 3 bathrooms, and no sidewalk, You enjoy extra driveway space for parking and added curb appeal. This home offers a bright and open-concept main floor, a modern kitchen with stainless steel appliances, and a cozy living area that opens to a private backyard oasis. Upstairs, youll find a large primary bedroom with an ensuite and walk-in closet, along with two generously sized bedrooms perfect for family or guests. Located near top-rated schools, scenic trails, parks, and local amenities, this is the perfect home for families looking for space, tranquility, and community charm. A rare find in Caledon East dont miss this opportunity! (id:59911)
RE/MAX Realty Services Inc.
4519 - 30 Shore Breeze Drive
Toronto, Ontario
Change your life with this stunning 1-bedroom, 1-bathroom condo at Park Lawn and Lake Shore where every day begins and ends with an unobstructed southwest view of Lake Ontario that will take your breath away. Wake up to golden sunrises glistening on the water and wind down with dreamy sunsets stretching across the horizon. This isnt just a condo its a lifestyle. Steps from the lakefront, parks, and trails, yet only minutes to the heart of Toronto, youll experience the perfect balance of tranquility and city convenience. Whether you're sipping your morning coffee on the balcony or enjoying the vibrant energy of waterfront living, this home is your peaceful escape without ever leaving the city. Easy access to major highways, Mimico GO, and amenities. Don't just move make a move that changes everything. (id:59911)
Harvey Kalles Real Estate Ltd.
679 Holly Avenue
Milton, Ontario
Welcome to one of a few Corner freehold townhomes with a 2-car garage & total of 4-car parking with lots of sunlight! nestled in the prestigious Coats Neighborhood with parks, school, ease of transit, minutes away from the hospital, and much more. The Practical layout is highlighted by pot lights throughout the entire house with separate Living and Family rooms, 3 bedrooms, main floor laundry, and spacious rooftop deck to enjoy your family BBQ. Updates to the home - Roof (2020) , Furnace (2022), A/C unit (2021) (id:59911)
Keller Williams Real Estate Associates
2008 - 4450 Tucana Court
Mississauga, Ontario
Welcome to 4450 Tucana Court at Square One! Ultra-Modern Luxury Meets Unmatched Convenience! Step into this brand new, fully renovated corner unit, a rare gem featuring cutting-edge design and technology that redefine luxury living in today's era. Never lived in, this expansive suite offers approximately 1235 sq. ft. of thoughtfully designed space. Enjoy an Open Concept separate living and dining area, plus a versatile den that's perfect for a home office or easily used as a third bedroom. Ideal for a larger family. Included are two parking spots, adding to your everyday convenience. Perched on the 20th floor, you'll fall in love with the bright, unobstructed panoramic views from every corner of the unit. The designer kitchen is a true showstopper, Custom cabinetry with ample storage, Sleek waterfall island with breakfast bar, Full-size pantry and built-in 900 CFM range hood, perfect for cooking aromatic dishes, 10" deep double sink with pullout faucets. All brand-new Samsung appliances, complete with extended warranty through the Dealer Advantage Program. A complimentary gift for the new homeowners! Warm 3000K lighting fixtures & Pot lights create a cozy, inviting ambiance throughout, while the custom designer wood accents walls add that extra WOW factor. Don't miss your chance to make this dream home your #1 choice! (id:59911)
Homelife/miracle Realty Ltd
55 Twenty Ninth Street
Toronto, Ontario
Welcome to this Impeccably Maintained 3-Storey Freehold Executive Townhome in the Heart of Lake Shore Village, Built by Renowned Dunpar Homes! This English Georgian-Inspired Beauty Offers Sophisticated Living with Private Access and Exceptional Features Throughout. The Bright, Open-Concept Main Floor Boasts 9ft Ceilings, Rich Hardwood Floors, Oversized Windows, and Seamless FlowPerfect for Everyday Living or Entertaining. The Gourmet Kitchen Showcases Granite Counters, Stainless Steel Appliances, a Spacious Centre Island, Ample Pantry Space, and a Walkout to a Large Private Deck with Gas BBQ HookupIdeal for Summer Gatherings!Upstairs, the Loft-Style Primary Retreat is a Showstopper, Featuring a Private Balcony, Expansive Walk-In Closet with Built-Ins, and a Spa-Like 5-Piece Ensuite with Double Vanities, a Relaxing Soaker Tub, and a Frameless Glass Shower. Two Additional Generously Sized Bedrooms with Double Closets and Large Windows, a Stylish 3-Piece Bath, and a Convenient Second-Floor Laundry Room Complete the Upper Levels. Enjoy the Convenience of a Large Double-Car Garage with Direct Access and Remote Entry. Tucked Away on a Quiet, Family-Friendly Street, This Home Offers Easy Access to Waterfront Trails, Parks, Beaches, Top Schools, Public Transit, and All Major Highways. A Rare Opportunity for Luxurious Living in One of South Etobicokes Most Sought-After Communities! (id:59911)
RE/MAX Hallmark Realty Ltd.
208 - 1270 Maple Crossing Boulevard
Burlington, Ontario
Welcome to luxury living just steps from Downtown Burlington and the picturesque Waterfront! This beautifully updated and rarely offered 3-bedroom + solarium, 2-bathroom condo offers 1,184 sq. ft. of modern elegance and thoughtful design. Fully renovated in 2022 by White Elm Design & Build (Burlington), no detail has been overlooked. The bright, open-concept layout is bathed in natural light from large windows throughout, outfitted with California shutters (25-year warranty). The chef-inspired kitchen boasts quartz countertops, backsplash, and island, complemented by sleek stainless steel GE appliances. Relax in the spacious living area featuring a custom built-in entertainment unit, or unwind in the sun-drenched solarium perfect as a home office or cozy reading nook. The primary bedroom is a true retreat with a gorgeous feature wall, a generous bay window, and a luxurious 6-piece ensuite. Enjoy the convenience of in-suite laundry with a stacked Samsung washer & dryer. The building amenities are unmatched, including an outdoor heated in-ground pool, tennis courts, BBQ patio, indoor squash & racquetball courts, full gym + cardio room & tanning studio, guest suites, visitor parking, party lounge, 24-hour gated access, security, and concierge. Situated just a 5-minute walk to Lake Ontario and Spencer Smith Park, and offering immediate access to QEW, 407, and 403, this location blends walkable waterfront living with unbeatable commuter convenience. Don't miss your chance to own this exceptional condo in one of Burlingtons most sought-after communities. (id:59911)
Keller Williams Advantage Realty
290 - 7360 Zinnia Place
Mississauga, Ontario
Gorgeous executive End unit townhouse like semi-detached home with finished basement surrounded by nature. Amazing views. Premium ravine lot with no homes in the back, front and one side. Located on a quiet court with plenty of visitor parking. No Carpet in full house!! Family friendly neighborhood close to highway 407/401. Near top rated schools, Heartland shopping, parks, trails, transit, and more. Fantastic layout. Open concept living and dining room with gleaming hardwood floors. Modern Fully renovated kitchen with stainless appliances and ceramic backsplash, and eat-in breakfast nook. Dining room with walkout access to the deck. Enjoy your morning coffee looking at the beautiful view. Private greenspace in your backyard for fun summer barbecues. New Stairs and Railing! Second floor has New Laminate floors, 3 spacious bedrooms and 2 full baths. Master Bedroom has a 5 piece ensuite bath and walk-in closet. Convenient hallway closets. The cozy basement is professionally finished .Perfect for family movie nights and entertaining. Lots of storage with a cold room and laundry room. Just move in and enjoy! (id:59911)
Trimaxx Realty Ltd.











