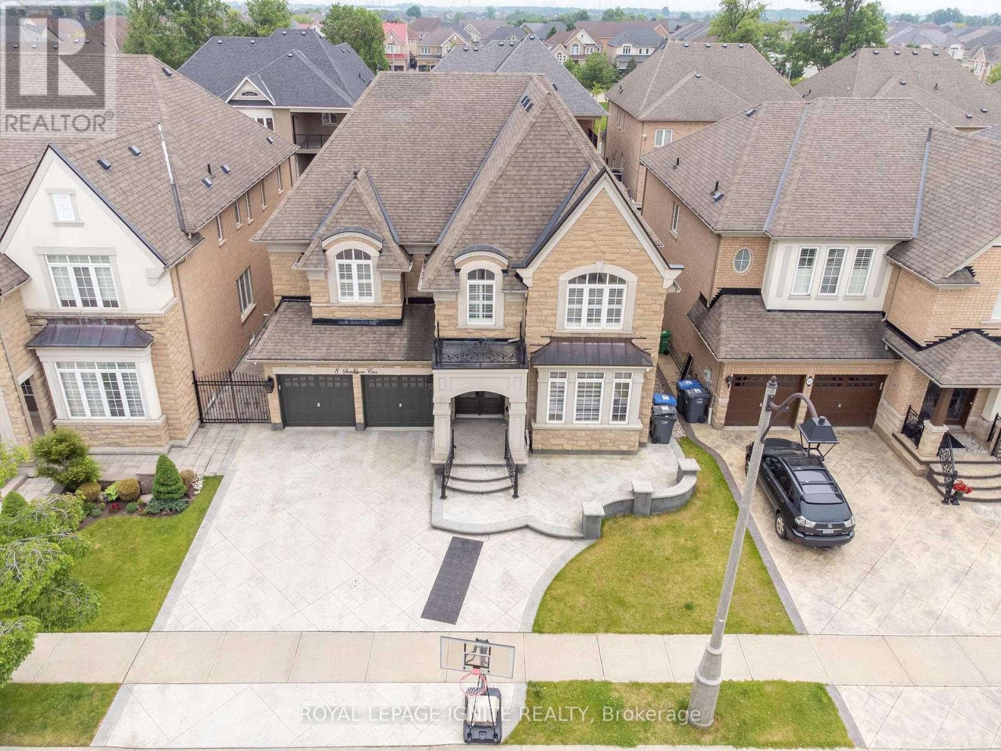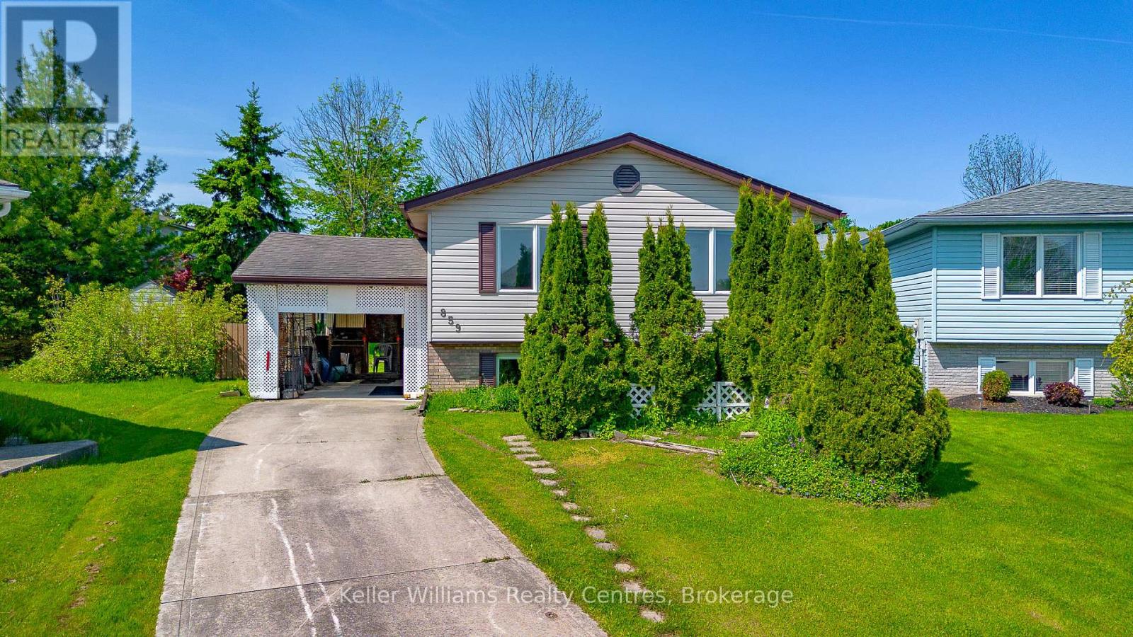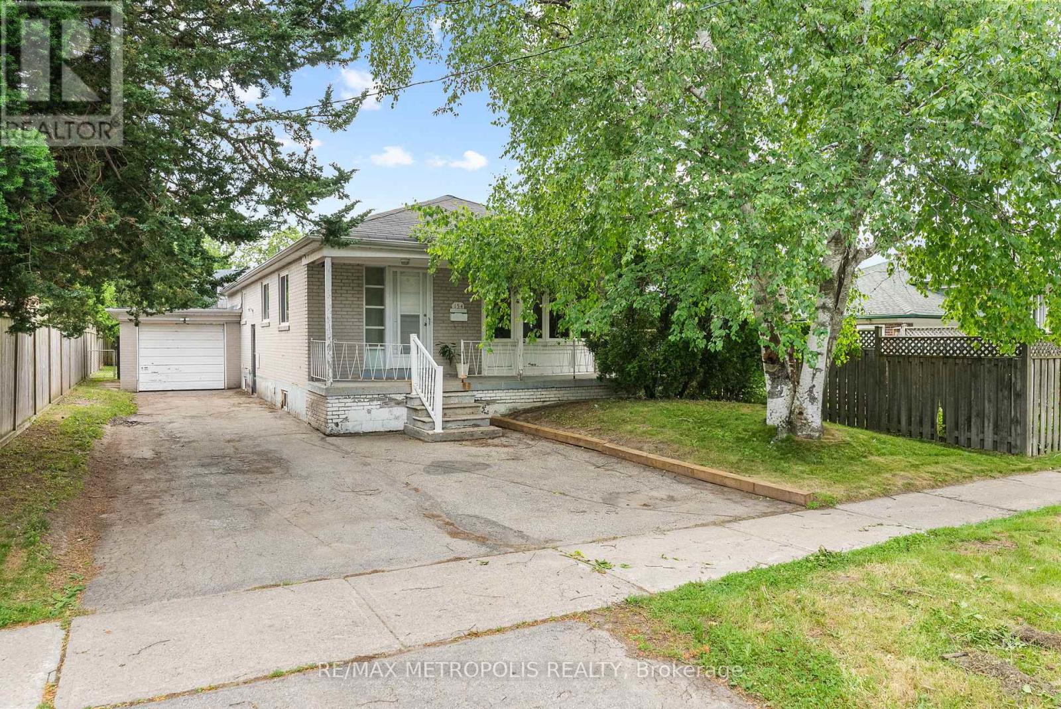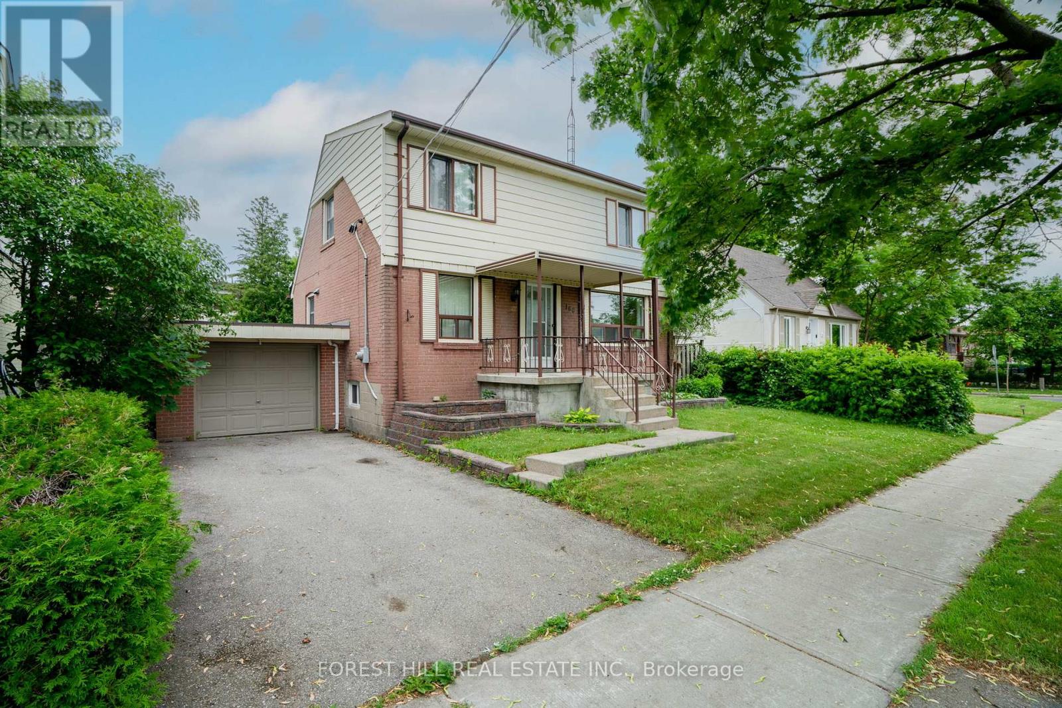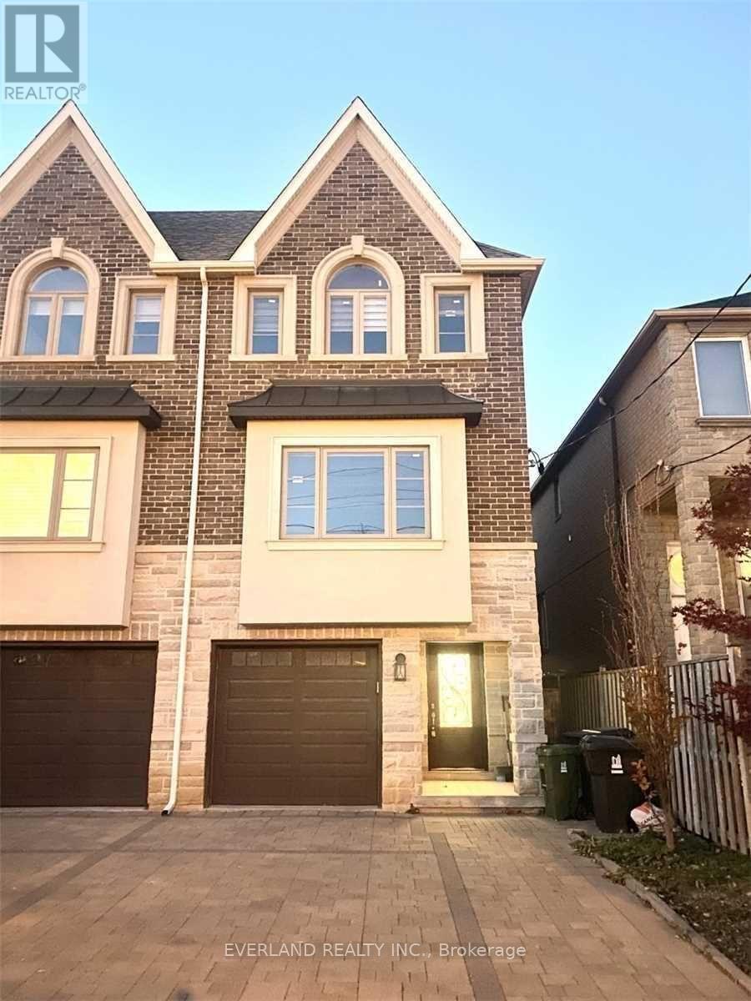26 Prennan Avenue
Toronto, Ontario
No need for a cottage enjoy your staycation at this home with this resort like yard. Heated in-ground pool with waterfall feature and jumping platform. Bar with fully quipped outdoor kitchen, draft beer machine, natural gas BBQ/Grill, and wine/beer fridge. Lounge pool side, numerous dining areas all complimented with a custom stonework/patio. The upper wooden deck offers an additional seating area to unwind and enjoy the evening sunsets. The interior of the home offers a spacious floor plan with 10' ceilings, open concept family room/dining room combination with the walkout to deck, gas fireplace and crown moulding throughout. Separate formal living room, 3-piece bath with steam shower. Large eat-in kitchen with plenty of cupboard and counter space. The second floor offers 2 large bedrooms overlooking the front landscaped yard. Bedroom #1 with vaulted ceilings, a 3-piece ensuite bath, 2 oversized closets with built-ins. Bedroom #2 overlooks front landscaped yard, double closet and a unique semi ensuite bath access via bridge. The Primary bedroom overlooks the pool, large 5 piece ensuite bath and custom designed dressing room with built-ins and dresser. The recently renovated basement is brand new in June 2025 offers a 3-piece bath with oversized shower, brand new laundry room, sauna converted to wine cellar (easily converted back). Basement with full sized windows and walkout to pool and patio, cork flooring and gas fireplace. Additional features: brand new furnace, brand new hot water tank, EV car charger, backup generator and more. (id:59911)
Royal LePage Real Estate Services Ltd.
504 - 1421 Costigan Road
Milton, Ontario
This very rare corner unit offers stunning escarpment views and picturesque sunsets. With approx 1354 sq ft (apbp) of space, this unit is larger than many townhomes. So many upgrades, from the hand-scraped hardwood to the upgraded ceramics to the Hunter Douglas window covering this unit does not disappoint. The gourmet kitchen features granite counters , extended cabinets, stainless gas stove, fridge (2025) dishwasher and upgraded lighting. The primary bedroom features and upgraded 3 piece ensuite bath and large walk-in closet with custom built-ins. In the 2nd bedroom there is a hideaway bed with built in cabinets, complete with lighting, that easily converts to a desk without moving everything. To make it even better, this unit comes with 3 owned parking spaces (2 underground and 1 above ground) all situated close to access doors. With stacker washer/dryer and extra storage in the unit coupled with the large locker this property is on point. (id:59911)
RE/MAX Real Estate Centre Inc.
8 Scotchmere Crescent
Brampton, Ontario
Prestigious River stone community. Rosehaven Built "Valiant" Model. Incredible Floor Plan Stone Elevation Home Offers 4605 Sqft (As Per MPAC) Combined Liv/Din W/ Hardwood Flrs. Open Concept Kitchen W/ Huge Center Island, Coffered ceiling in Family Rm Overlooking The Breakfast Area. Main floor huge den can be a bedroom on main floor. room to add full washroom on main floor. Upstairs Leads To 4+1 Generous Size Bdrms. Huge Library just needs a door to make it 5th bedroom. Master Has 5Pc Ensuite & A Massive W/I Closet. 2nd Bdrm Has Its Own 4Pc & W/I Closet. The Other 2 Bdrms Have Access To Semi Ensuite & W/I Closet. Professionally finished open concept basement has all wired in for home theater, massive kitchen, full washroom , one bedroom and one storage room. Separate entrance by the builder. (id:59911)
Royal LePage Ignite Realty
314 8th Street E
Owen Sound, Ontario
Your money works harder in Owen Sound. Unlock the doors to immediate cash flow by owning the business AND the building with this turnkey, fully tenanted, mixed-use property in the heart of the Scenic City's revitalized downtown. Meticulously improved from top to bottom, this three-storey building generates a whopping $668,000 in gross annual income (2024) offering immediate, diversified returns for savvy investors. The main floor is home to a high-performing convenience store with multiple income streams, including lottery sales, alcohol sales, ATM, Bitcoin terminal, and garage rental. Step into a turnkey retail operation with strong community presence, established customer base, and consistent foot traffic. Own the real estate beneath your feet and collect rent from four beautifully updated apartments, spanning 2,537 sq ft and all fully rented, raking in $71,492 in gross annual income (2024). Tenants enjoy stylish interiors and upgraded finishes throughout, perfect for attracting premium market rents. Extensive improvements have been made to the building, including: full exterior facelift with steel siding and modern curb appeal, private, gated parking lot with automated electric access, updated mechanicals and finishes throughout. With a high-income profile, low vacancy risk, and prime location within Owen Sound's growing downtown district (the City just dumped $2M into downtown infrastructure), this is a rare opportunity to secure a true plug-and-play asset in one of Grey County's most strategic urban hubs. Take over a successful business and income-generating building in one move. Whether you're expanding your portfolio or entering the market with an eye for quality, 314 8th St E offers a proven income track record and long-term upside. Private tours and financials available to qualified buyers. Vendor Take Back (VTB) considered. (id:59911)
Keller Williams Realty Centres
859 26th Street E
Owen Sound, Ontario
Hey future homeowners - welcome to 859 26th Street East! Tucked on a quiet street on Owen Sound's East Hill, this 4 bedroom, 2 bathroom home sits on a premium pie-shaped lot with a big fenced backyard - perfect for kids, pets, gardens, and soaking up every bit of summer! Inside, you'll find huge principal rooms, tons of natural light, and a perfect layout that just makes sense for everyday living. The open-concept living and dining area is bright and welcoming, and the eat-in kitchen has space for all the snacks and morning coffees. The primary bedroom features sliding glass doors opening to a raised deck overlooking the yard - hello, fresh air and birdsong! Need more space? Head downstairs to find a fourth bedroom, second full bathroom, a cozy rec room, even a workshop for hobbies or storage. Sure, it's rocking some vintage finishes (pink carpet lovers, this ones for you!), but it's solid, well cared for, and just waiting for your magic. A fresh coat of paint? Cheapest glow-up ever. Click flooring? DIY dream. You don't need a ton of cash to make a big change here - just a little vision and a weekend or two. Located close to schools, parks, shopping, groceries, and everything else on your list, this is a home you can grow into in a neighbourhood you'll love! (id:59911)
Keller Williams Realty Centres
154 Fitzgibbon Avenue
Toronto, Ontario
Welcome to 154 Fitzgibbon Ave. Perfect for investors, first time homebuyers and a growing family! This detached brick raised bungalow could finally be yours. The main level is 1,196 sqft with hardwood floors throughout, 3 bedrooms, 1 bathroom, a living room with a massive picture window and a large kitchen with a breakfast area. The separate entrance brings you into the basement containing 1,196 sqft of living/entertainment space and TWO kitchens. The exterior landscape is meticulously maintained with a fully fenced backyard. The attached one car garage is 240 sqft. Come and fall in love! (id:59911)
RE/MAX Metropolis Realty
Lower - 70 Ashdale Avenue
Toronto, Ontario
Lower Level Bachelor Unit Situated On A Beautiful Tree Lined Street. Located In A Great Area. Close To Shopping, Schools, Restaurants, And The Beach. Steps To TTC, Ashbridges Bay Park, And Short Drive To The Lakeshore! One of the most primo locations in the GTA.....Flat fee monthly of $100 for heat , hydro, water with an increase clause yearly of 3.5% This unit is absolutely ideal for a single or a couple, available immediately...freshly updated and carpets just steam cleaned June 20th. Private washer and dryer! New fencing will be installed alongside drive. Window AC is provided by Owner. (id:59911)
Keller Williams Realty Centres
2866 Battleford Road
Mississauga, Ontario
*THIS IS A MUST SEE!* *ONE OF THE LARGEST UNITS IN THE COMPLEX!* STACKED TOWNHOUSE WITH 1 PARKING SPOT IN FRONT. A VERY SPACIOUS WELL MAINTAINED 3 BEDROOM HOME WITH OVERSIZED PRIMARY BEDROOM WITH 4 PC ENSUITE AND LARGE CLOSETS + SLIDING DOOR WITH JULIETTE BALCONY. 2 ENTRANCES TO HOME. MAIN FRONT ENTRANCE + SIDE REAR ENTRANCE, COMES WITH LAMINATE FLOORING FOR EASY MAINTENANCE, KITCHEN HAS FULLY UPGRADED CABINETS + QUARTZ COUNTERS WITH STAINLESS STEEL FRIDGE, STOVE, OVER THE RANGE MICROWAVE. SLIDING DOOR WALKOUT TO BALCONY FROM THE LIVING ROOM. NEWER STACKED FULL SIZE FRONT LOAD WASHER + DRYER WITH STORAGE AREA. IN THE HEART OF MEADOWVALE. ACROSS FROM MEADOWVALE TOWN CENTRE, COMMUNITY CENTRE LIBRARY, SHORT WALK TO LAKE AQUITAINE.* (id:59911)
Royal LePage Signature Realty
160 Pleasant Avenue
Toronto, Ontario
Attention Developers, Builders & Investors! Discover the potential of this ideally located detached house with 50ft frontage situated in the sought-after Newtonbrook West community. The site presents an incredible opportunity for a large custom home or a multi-unit residential project (subject to municipal approvals). Currently, the property includes a fully livable2-storey home with 3 bedrooms and 2 bathrooms, offering excellent rental income potential while redevelopment plans are underway. This is a rare chance to invest in one of Toronto's most prestigious neighbourhoods perfect for immediate development or long-term strategic holding. Don't miss this exceptional opportunity. (id:59911)
Forest Hill Real Estate Inc.
160b Finch Avenue E
Toronto, Ontario
Stunning Customize Built Semi-Detached House In Wonderful Prime Willowdale East Neighborhood, High Demand Location. Functional Layout, Hardwood Floor Throughout, Open Concept Modern Kitchen With Granite Countertop And Stainless Steel Appliance, All Ensuite Bedroom, Mins To Finch Subway, Restaurants, Entertainment, Schools, Parks, Ttc, Shopping & Many More. (id:59911)
Everland Realty Inc.
3002 - 200 Bloor Street W
Toronto, Ontario
Luxurious Bright Spacious 1265 sqft + 410 sqft wrap around balcony with South Facing Corner Suite With The Best Floor-Plan Located In the heart of Yorkville. The Most Prestigious And Affluent Condo Neighborhood In Toronto. Protected Unobstructed Views Of The City Skyline ForMiles.9ft ceilings, pot lights, Brand New Hardwood floor thru out, freshly painted. Kitchen with marble countertop with high end finishes and top of the line appliances. Dining and living combines the perfect entertaining space. Primary bedroom w/5pc ensuite and huge walk-incloset.2nd bdrm with 3 pc ensuite and double closet. Huge 410sqft balcony wraps around the whole unit which you can enjoy the amazing, unobstructed city view. Overlooking Entire U Of T, Queen Park, ON Museum. CN Tower& Beyond To The Lake. Magnificent Expansive Views From Every Room. Den With Door can be used a s a 3rd bedroom. European Inspired Kitchen W/Upgraded Miele, sub-zero and wolf Appliances. 24HrPolite Concierge. $$$ Amenities. A Must See!!! (id:59911)
Century 21 Atria Realty Inc.
1510 - 5 Shady Golfway
Toronto, Ontario
Motivated Seller !!! Amazing opportunity to own a fully renovated, spacious 3-bedroom corner unit with stunning, unobstructed golf course views! This bright, open-concept suite features a large modern kitchen with granite island, laminate and ceramic flooring throughout, ensuite laundry with storage, and a walkout to a private balcony. The oversized primary bedroom includes a 2-piece ensuite for added convenience. Enjoy central air conditioning, generous living space, and tasteful finishes throughout. Located steps from transit and the upcoming Eglinton LRT, with quick access to the DVP, downtown, top-rated schools, shopping, Ontario Science Centre, and a nearby golf course. Fabulous, well-maintained building with excellent amenities ,just move in and enjoy! Includes all utilities with internet and cable. Don't Miss the opportunity ! (id:59911)
Century 21 Titans Realty Inc.


