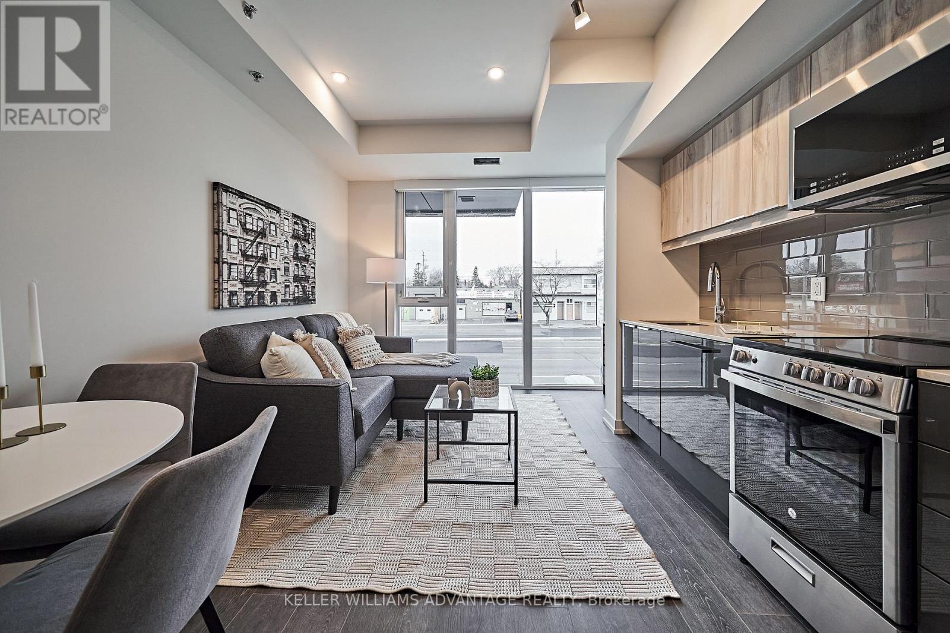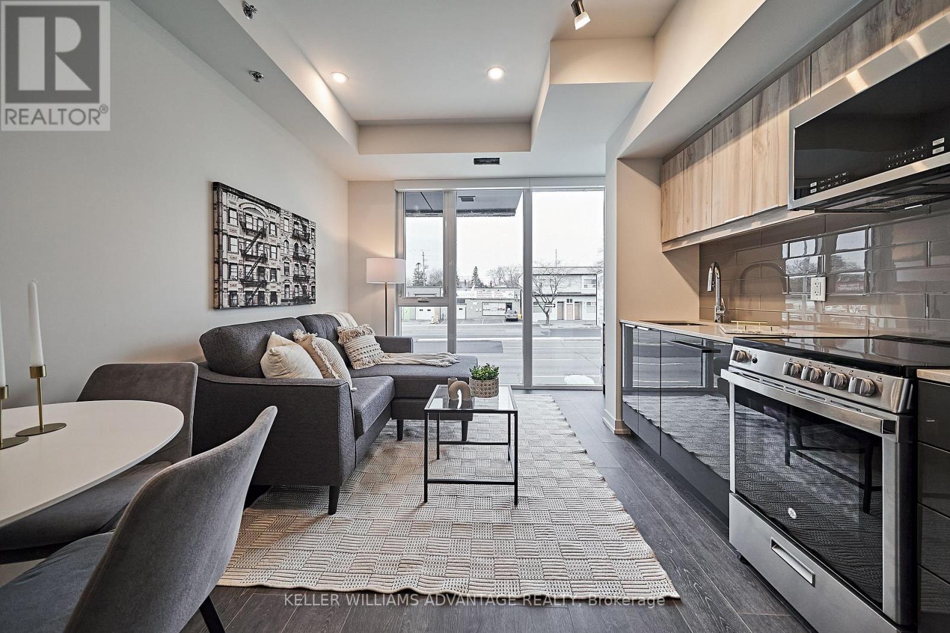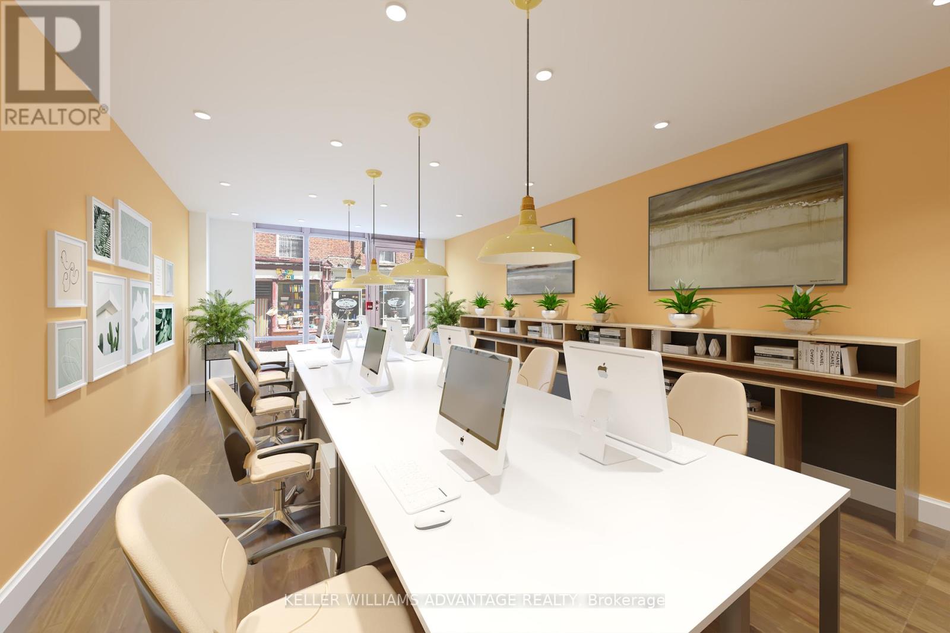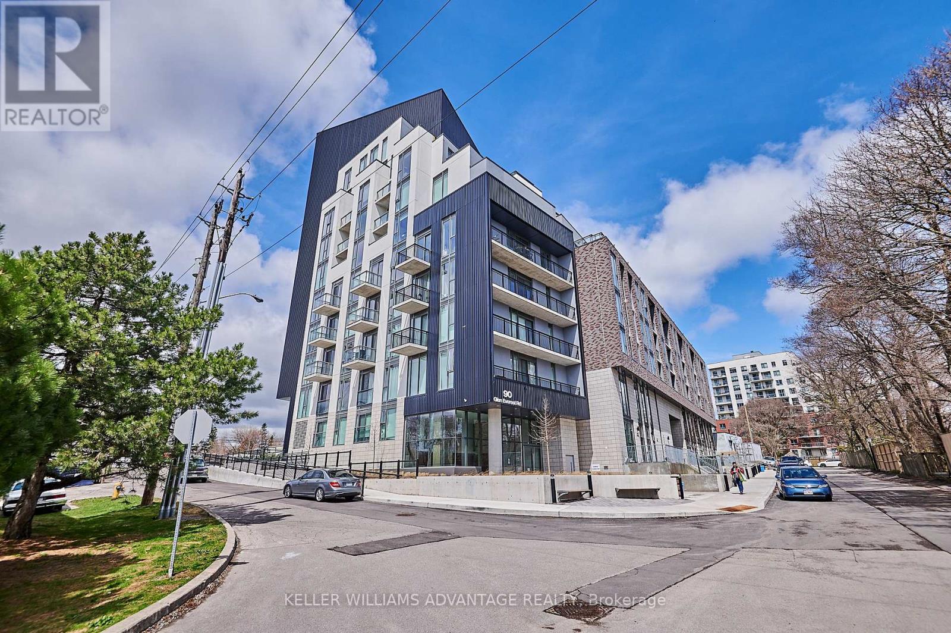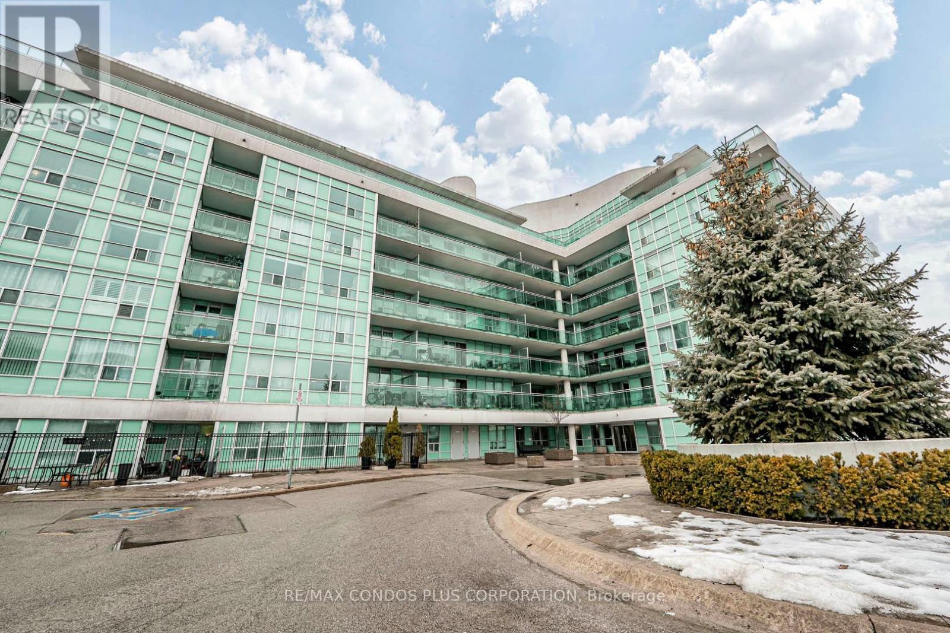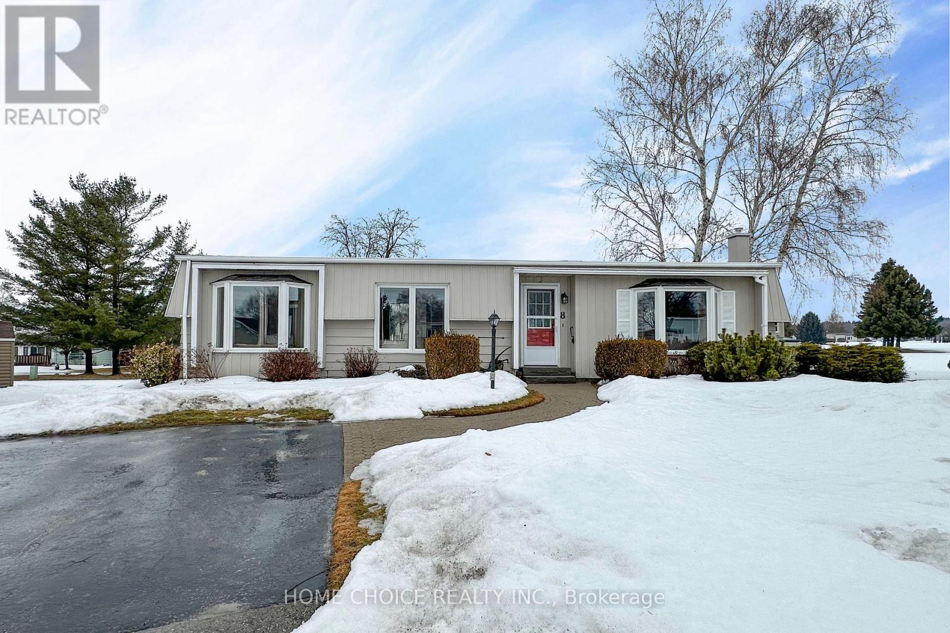105 - 2213 Kingston Road
Toronto, Ontario
Live where you work greatest commute ever! 1,123sq ft live/work permitted unit spread over two floors in a rapidly growing Birchcliffe/Cliffside community. This adaptable area offers a unique chance to live in a 1 bed, 1 bath with 523 sq ft of retail/office space w direct access to Kingston Rd in a well-trafficked location. Ground floor commercial space, floor to ceiling windows & great signage potential. Commercial space is currently in shell condition and landlord will consider some renovations for a great tenant. Some suggested uses could include medical, business, professional use (architect, lawyer, accountant, etc), media marketing office, educational use, massage, spa, fitness, bistro, retail store (pet services and supplies, clothing, cosmetics, make up artist, artist studio, etc. Your vision can be had at this location! Separate upper floor is a 600 sq ft residential unit w/open-concept layout. The living/dining room combo features floor to ceiling windows w/ NE and NW views. The modern kitchen is well-appointed with s/s stove & built in microwave, and integrated fridge & dishwasher. Bedroom features sliding doors and double closet. Full 4pc bath w deep tub, and convenient ensuite laundry. An incredible opportunity to blend modern living w functional workspace. Close to many amenities, restaurants, etc = all within walking distance. **EXTRAS** A+++ building features including dog wash, media room, top floor party room, concierge, & a rooftop terrace w BBQ area, Al Fresco dining area, cabanas, fire pit, and unbeatable panoramic views of the city and unobstructed views of the lake! (id:54662)
Keller Williams Advantage Realty
105 - 2213 Kingston Road
Toronto, Ontario
Live where you work greatest commute ever! 1,123sq ft live/work permitted unit spread over two floors in a rapidly growing Birchcliffe/Cliffside community. This adaptable area offers a unique chance to live in a 1 bed, 1 bath with 523 sq ft of retail/office space w direct access to Kingston Rd in a well-trafficked location. Ground floor commercial space, floor to ceiling windows & great signage potential. Commercial space is currently in shell condition and landlord will consider some renovations for a great tenant. Some suggested uses could include medical, business, professional use (architect, lawyer, accountant, etc), media marketing office, educational use, massage, spa, fitness, bistro, retail store (pet services and supplies, clothing, cosmetics, make up artist, artist studio, etc. Your vision can be had at this location! Separate upper floor is a 600 sq ft residential unit w/open-concept layout. The living/dining room combo features floor to ceiling windows w/ NE and NW views. The modern kitchen is well-appointed with s/s stove & built in microwave, and integrated fridge & dishwasher. Bedroom features sliding doors and double closet. Full 4pc bath w deep tub, and convenient ensuite laundry. An incredible opportunity to blend modern living w functional workspace. Close to many amenities, restaurants, etc = all within walking distance. **EXTRAS** A+++ building features including dog wash, media room, top floor party room, concierge, & a rooftop terrace w BBQ area, Al Fresco dining area, cabanas, fire pit, and unbeatable panoramic views of the city and unobstructed views of the lake! (id:54662)
Keller Williams Advantage Realty
105 - 2213 Kingston Road
Toronto, Ontario
Live where you work greatest commute ever! 1,123sq ft live/work permitted unit spread over two floors in a rapidly growing Birchcliffe/Cliffside community. This adaptable area offers a unique chance to live in a 1 bed, 1 bath with 523 sq ft of retail/office space w direct access to Kingston Rd in a well-trafficked location. Ground floor commercial space, floor to ceiling windows & great signage potential. Commercial space is currently in shell condition and landlord will consider some renovations for a great tenant. Some suggested uses could include medical, business, professional use (architect, lawyer, accountant, etc), media marketing office, educational use, massage, spa, fitness, bistro, retail store (pet services and supplies, clothing, cosmetics, make up artist, artist studio, etc. Your vision can be had at this location! Separate upper floor is a 600 sq ft residential unit w/open-concept layout. The living/dining room combo features floor to ceiling windows w/ NE and NW views. The modern kitchen is well-appointed with s/s stove & built in microwave, and integrated fridge & dishwasher. Bedroom features sliding doors and double closet. Full 4pc bath w deep tub, and convenient ensuite laundry. An incredible opportunity to blend modern living w functional workspace. Close to many amenities, restaurants, etc = all within walking distance. **EXTRAS** A+++ building features including dog wash, media room, top floor party room, concierge, & a rooftop terrace w BBQ area, Al Fresco dining area, cabanas, fire pit, and unbeatable panoramic views of the city and unobstructed views of the lake! (id:54662)
Keller Williams Advantage Realty
105 - 2213 Kingston Road
Toronto, Ontario
Live where you work greatest commute ever! 1,123sq ft live/work permitted unit spread over two floors in a rapidly growing Birchcliffe/Cliffside community. This adaptable area offers a unique chance to live in a 1 bed, 1 bath with 523 sq ft of retail/office space w direct access to Kingston Rd in a well-trafficked location. Ground floor commercial space, floor to ceiling windows & great signage potential. Commercial space is currently in shell condition and landlord will consider some renovations for a great tenant. Some suggested uses could include medical, business, professional use (architect, lawyer, accountant, etc), media marketing office, educational use, massage, spa, fitness, bistro, retail store (pet services and supplies, clothing, cosmetics, make up artist, artist studio, etc. Your vision can be had at this location! Separate upper floor is a 600 sq ft residential unit w/open-concept layout. The living/dining room combo features floor to ceiling windows w/ NE and NW views. The modern kitchen is well-appointed with s/s stove & built in microwave, and integrated fridge & dishwasher. Bedroom features sliding doors and double closet. Full 4pc bath w deep tub, and convenient ensuite laundry. An incredible opportunity to blend modern living w functional workspace. Close to many amenities, restaurants, etc = all within walking distance. **EXTRAS** A+++ building features including dog wash, media room, top floor party room, concierge, & a rooftop terrace w BBQ area, Al Fresco dining area, cabanas, fire pit, and unbeatable panoramic views of the city and unobstructed views of the lake! (id:54662)
Keller Williams Advantage Realty
227 - 60 Fairfax Crescent
Toronto, Ontario
Bright and Spacious 2+1 bedroom suite with parking and locker*balcony*674 sq. ft. as per MPAC*Please note 2nd bedroom walls have been removed to create more open concept space, however, walls can be replaced by Buyer should you wish to return to a bedroom* Low rise building*short distance to Warden Subway Station and new LRT*Amenities include: party room with kitchen*gym*lounge*library*rooftop patio with BBQ's. Superintendent on site. (id:54662)
RE/MAX Condos Plus Corporation
28 Leyton Avenue
Toronto, Ontario
Charming Detached 2 Storey Home Backing Onto A Stunning View Of Oakridge Park. Lovely Sun Filled Home With A Great Layout. Enjoy An Oversized Deck For Summer Bbq's And Deep Backyard. Amazing Value, Don't Miss Your Chance To Put Your Own Personal Touches On This Home! Front Parking, Steps To All Amenities: Vic Park Station, Go, 24Hrs Ttc, Danforth, Schools, Mosque, Church, Shops, Mins To Downtown & More! (id:54662)
Century 21 Percy Fulton Ltd.
37 Pixley Crescent
Toronto, Ontario
Location Location Location! 3-Bed Room Basement In The Highly Sought-After West Hill Neighborhood. Separate Entrance to the Basement. Laminate floors throughout no carpet, No Neighbors At the Rear, Just Steps To Lake Ontario. Convenient Location, Steps To Transit, Shopping, Schools, Parks, Kingston Rd & Hwy 401. The tenant pays 40% of utilities, one parking. (id:54662)
RE/MAX Community Realty Inc.
1308 - 1235 Bayly Street
Pickering, Ontario
Investors, Commuters And First Time Buyers! Modern One Bed + Den San Francisco By The Bay Condo. Open Concept Living Space Features Stylish Laminate Flooring Throughout. Modern Kitchen With White Cabinets, Granite Counters, Breakfast Bar And S/S Appliances. Walk Out To Private Balcony And North View. Steps To Go Train, Hwy.401, Shopping, Food/Grocery, Restaurants, Pickering Town Center, Frenchman's Bay & Boardwalk. En-Suite Laundry. Large Locker Included. Very Transit Friendly Condo in the Heart of Pickering with Many Great Developments and Infrastructure projects happening in and around. 5 Minute walk to Go Station with Access to all of GTA within minutes. (id:54662)
Century 21 Innovative Realty Inc.
1005 - 1600 Charles Street
Whitby, Ontario
Welcome to The ROWE, a perfect blend of urban living and waterfront tranquility in the Port of Whitby. This bright, 1 bedroom unit is a rare opportunity for those who love to entertain outdoors, as it is one of the few models with a premium sized balcony. This unit also features big bright windows, updated flooring, new bathroom exhaust fan(Dec 2024), in-suite laundry. TheROWE also features many amenities such as a fully equipped gym, the party room and billiardsare ideal for entertaining friends and family The rooftop terrace is perfect for barbecuingmeals, strolling around the gardens and enjoying stunning sunsets over the lake. Steps away from the Whitby Marina, shopping, parks, leisure centres, and convenient access to Whitby GOStation. Whether you're a first-time buyer, a downsizer, or an investor, this property is anexcellent opportunity. (id:54662)
Century 21 Atria Realty Inc.
8 Seventh Hole Court
Clarington, Ontario
Lovely Bungalow situated on the 7th Hole of Wilmot Creek, an Adult Lifestyle Community, Overlooking the shores of Lake Ontario. This Newcastle Model Home Has an attractive Backyard and View. The Much Sought After Large Horseshoe Shaped Kitchen Has A Generous Amount of Cupboards including a moveable Island, Built In Microwave And Dishwasher. Gas Fireplace in the oversized living area, Laundry In Bathroom, Generous Primary Bedroom With Walk In Closet, Family Room Walk Out to Large Private Deck Overlooking Golf Course. Neutral Colors, Pride of Ownership, Move In Ready And Waiting For You To Call It Home, Come And Experience All That Wilmot Creek Has To Offer. Shingles (2013), Windows Updated (2013) (id:54662)
Home Choice Realty Inc.
Royal Heritage Realty Ltd.
30 Bornholm Drive
Toronto, Ontario
This beautiful West Rouge home offers modern living with convenience, just steps from Rouge National Urban Park, Rouge GO, and TTC. Professionally landscaped gardens and a stamped concrete walkway lead to a private entrance. Inside, the home features spacious principal rooms, separate living and dining areas, a stunning eat-in kitchen with granite countertops and high-end appliances, and a bright family room with a gas fireplace. The fully fenced backyard retreat includes a composite deck, custom shed, and low-maintenance landscaping. The finished basement offers a large rec room, ample storage, and a 2 piece bathroom. Additional features include direct garage access and an automatic garage door opener. This home seamlessly blends modern style with everyday functionality. (id:54662)
Right At Home Realty
584 Woodmount Crescent
Oshawa, Ontario
Just Move-In & Enjoy Stunning, Bright & Spacious Detached 2-Storey House With 3 Br & 3 Washrooms In Highly Demanding Samac Area. Kitchen O/Looks Family Room With Cathedral Ceiling And Gas Fireplace, W/O To Deck Basement Not Included . Safe & Friendly Neighbourhood. Close To Durham College And Oshawa University, High Ranked School, Shopping Mall, Parks, Restaurants Library, Golf Course And More, Few Mins Drive To Hwy 407. Close To All Amenities. (id:54662)
Homelife/future Realty Inc.
