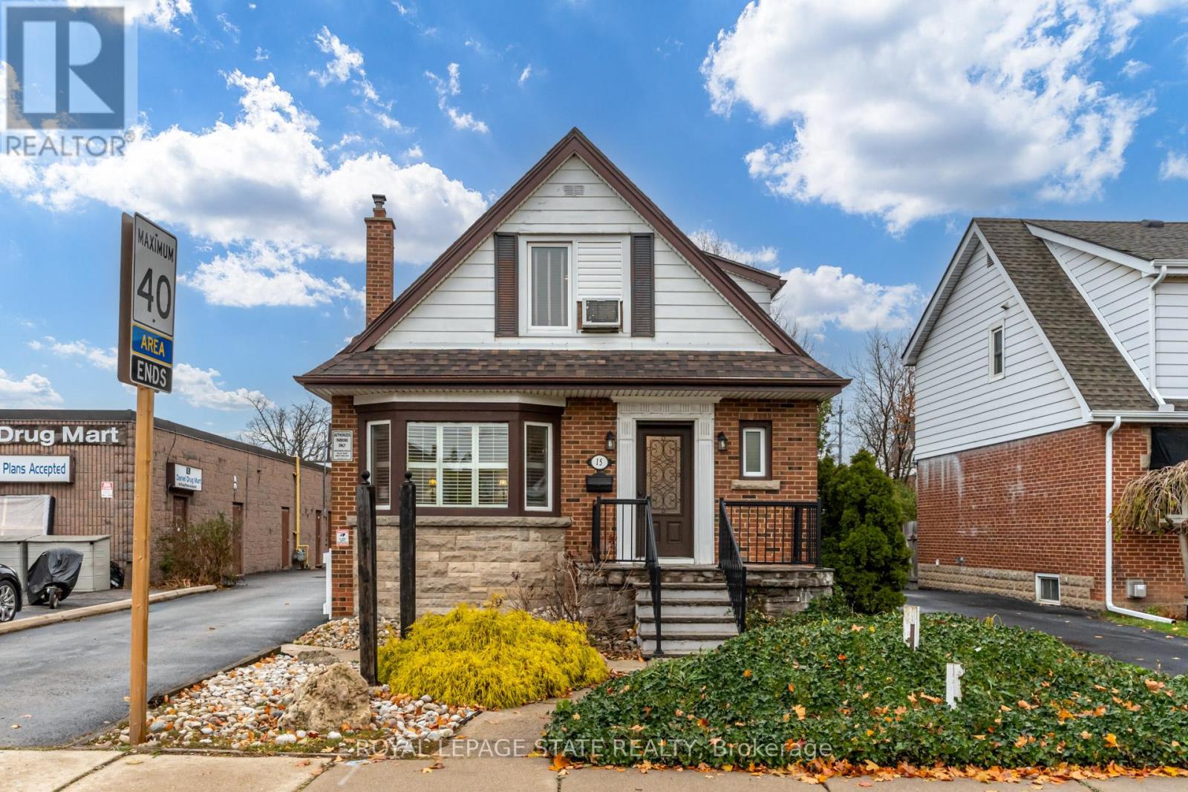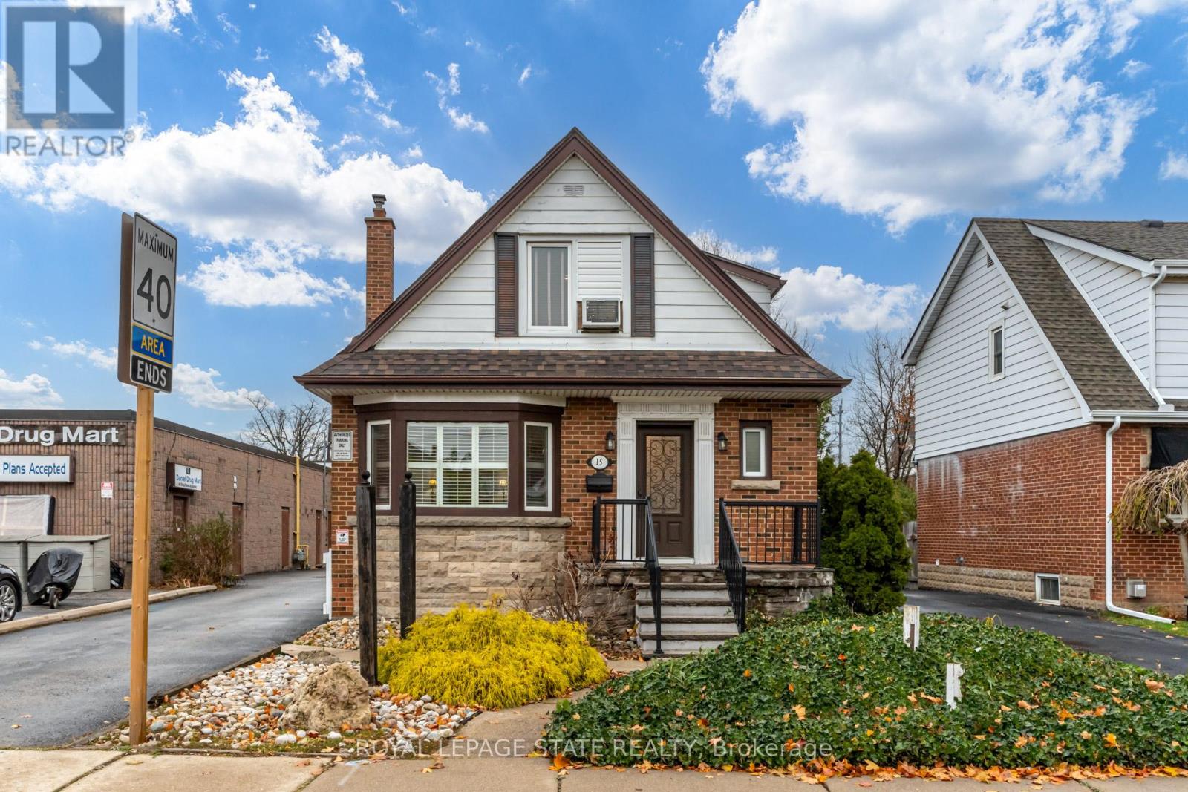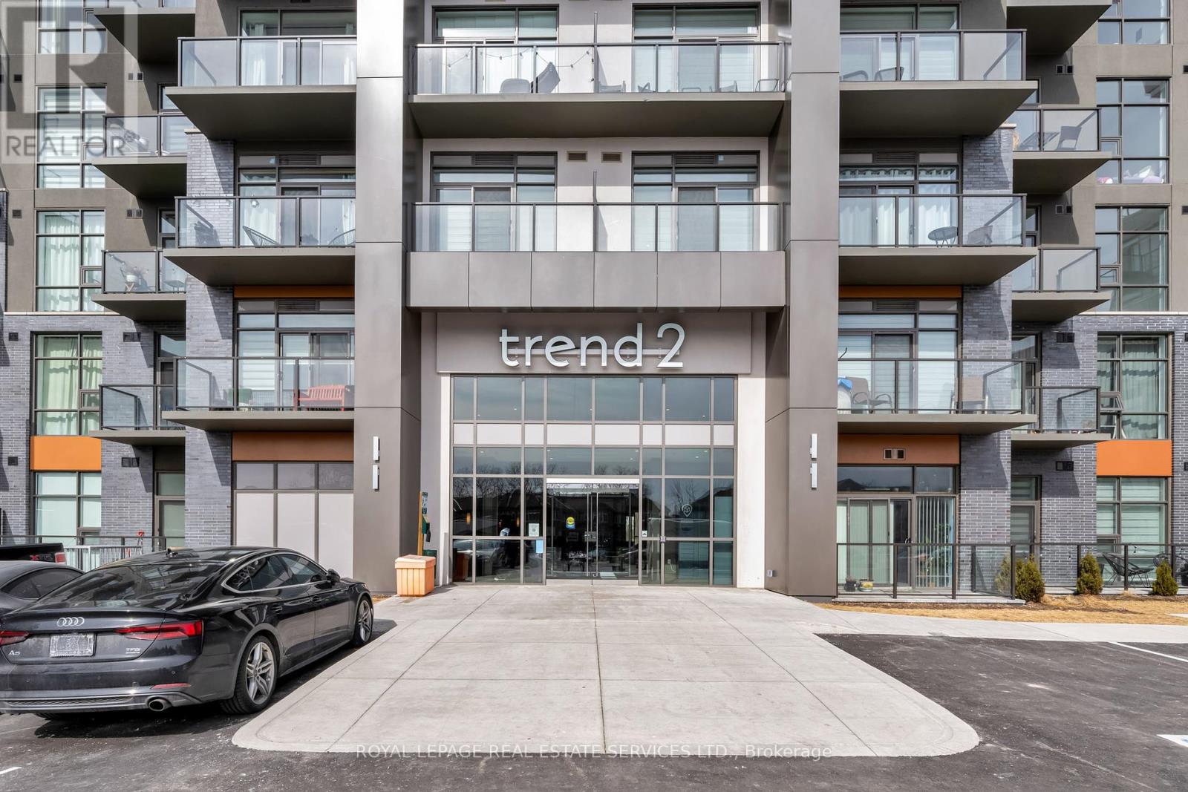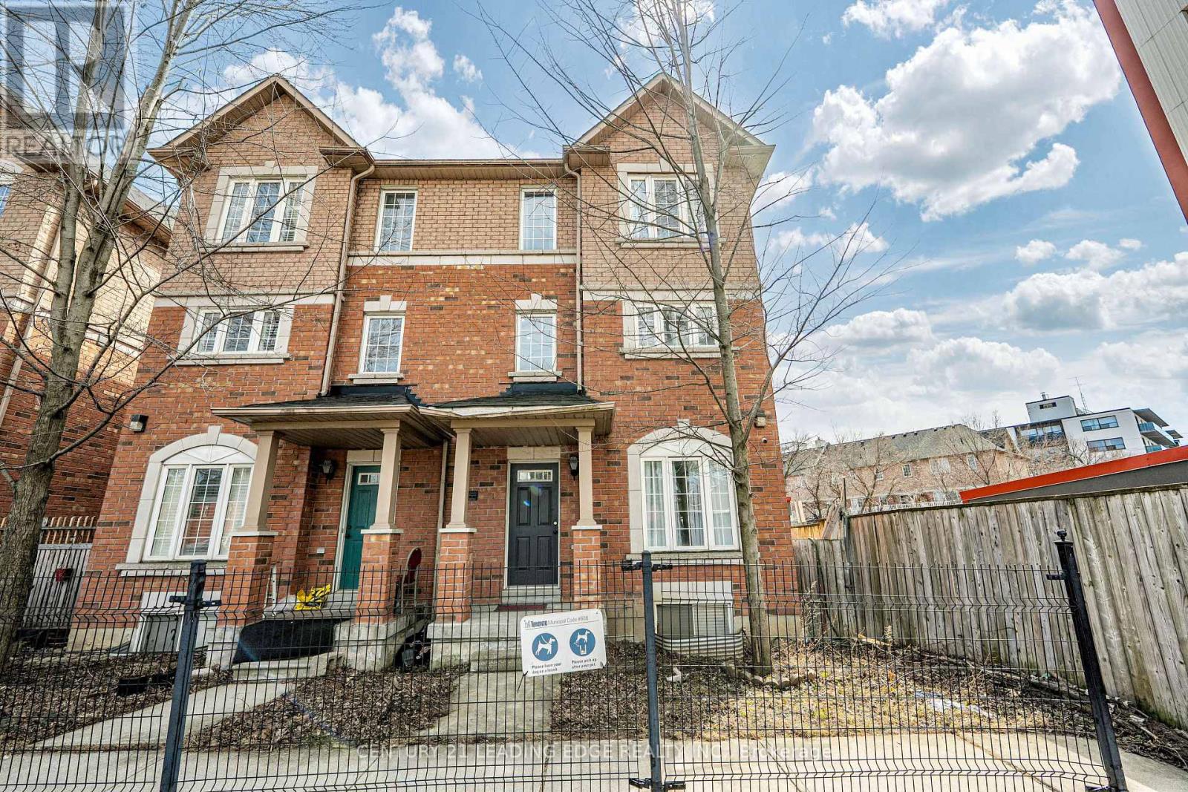15 Empress Avenue
Hamilton, Ontario
Great location just off of Upper James St on Hamilton mountain, commercial zoning, could be live/work or a mixed commercial/residential buy and hold opportunity for investors. New roof (shingles and plywood) November 2023. Freshly painted throughout. Updates in 2nd floor bathroom August 2024 (tub added and sink replaced) and kitchen include eat-at counter station, stove added, light fixture replaced, and new fridge August 2024). (id:59911)
Royal LePage State Realty
15 Empress Avenue
Hamilton, Ontario
Great location just off of Upper James St on Hamilton mountain, commercial zoning, could be live/work or a mixed commercial/residential buy and hold opportunity for investors. New roof (shingles and plywood) November 2023. Freshly painted throughout. Updates in 2nd floor bathroom August 2024 (tub added and sink replaced) and kitchen include eat-at counter station, stove added, light fixture replaced, and new fridge August 2024). (id:59911)
Royal LePage State Realty
1203 - 460 Dundas Street E
Hamilton, Ontario
Welcome to this PENTHOUSE one bedroom condo with unobstructed sunset views. Tons of upgrades. Quartz countertops, valance lighting, stylish backsplash, streamlined uniform flooring throughout, seamless glass shower, custom fit roller blinds and 10 foot ceilings with floor to ceiling windows. Convenient above ground parking spot very close to the door and ground floor storage locker. Useful building amenities include multiple well appointed gyms, party rooms and roof top patios with BBQ's. On site property management and superintendent. Perfectly located in close proximity to Highways and the GO Train for commuting as well as trails and parks for nature enthusiasts. Quick closing is possible. (id:59911)
Royal LePage Real Estate Services Ltd.
75 Elphick Lane
Toronto, Ontario
This spacious 3+1 bedroom, 3.5 bathroom semi-detached home offers an inviting open-concept. The basement features a separate entrance through garage, a full bedroom and bathroom, making it an excellent rental opportunity to help with your mortgage, Back yard is kid pay ground ideal for young family, Enjoy the walk-out balcony from the living room, perfect for relaxing, and a private ensuite in the primary bedroom for added comfort. Conveniently located just minutes from Hwy 401, Hwy 400, and Yorkdale Mall. Welcome home schedule your viewing today! (id:59911)
Century 21 Leading Edge Realty Inc.
11 - 735 Twain Avenue
Mississauga, Ontario
Hair Style Chair for Lease in heart of Mississauga Location: 735 Twain ave unit # 11 , Mississauga Be Your Own Boss, Call Now before they are all sold out! Are you a hair stylist or barber looking for a professional space to grow your business? This Beauty Suite offers fully furnished salon suites, giving you independence . Our suites are designed for individual operators in the beauty industry, with options for shared spaces. Keep 100% of Your Profits No commission splits! Store hours are 10 am to 7 pm Monday to Friday 10 am to 6 pm Saturday and Sunday but we are Flexible to grow the Business . No Upfront Investment & No Hidden Fees Simple rent system. Move-in Ready, State-of-the-Art Suites , Designed for success! No Maintenance, Construction, or Hassles ,We take care of everything! Premium Features Included: Color Bar & Storage Unit, Styling Chair, Shampoo Station, Full Length Mirror, Styling Station Set Your Own Hours, Total flexibility 100% of Your Earnings Are Yours No cuts or commissions Use the Products of Your Choice Full creative freedom Daylight Simulating Lighting Perfect for styling & photos with dimmers Security Cameras Peace of mind All-Inclusive Convenience: Heat Included Hydro Included Water Included Wi-Fi Included Onsite Washrooms Quick-Turn Repair & Maintenance Support (id:59911)
Century 21 Realty Centre
4 Cailiff Street
Brampton, Ontario
Stunning Executive Townhome in Heathwoods Prestigious Terracotta Village! Welcome to one of the largest and most sought-after models in Terracotta Village! This beautifully upgraded executive townhome offers the perfect blend of luxury, comfort, and functionality ideal for families of all sizes. Over 2200 sq/ft!! Step into a bright and spacious home featuring 9-ft ceilings, elegant pot lights in the living room, and a versatile open-concept layout designed for modern living. The gourmet kitchen boasts gleaming granite countertops, stainless steel appliances, and ample space for culinary creativity.The ground level offers exceptional flexibility use it as a spacious family room or transform it into a private guest suite with its own 4-piece en-suite bathroom. With 3 full bathrooms and 1 convenient powder room, everyone enjoys their own space and privacy. Freshly painted and meticulously maintained, this home is move-in ready! Prime Location! Nestled right at the Mississauga border, youll enjoy quick access to schools, shopping, public transit, and major highways (407, 401, 410) making daily commutes and weekend getaways a breeze. Don't miss your chance to own this rare gem in a family-friendly community. (id:59911)
Ipro Realty Ltd.
1312 - 3900 Confederation Parkway
Mississauga, Ontario
Luxury M1 City Condos With This Stunning 1-Bedroom + Den Condo, Perfect exceptional Urban Lifestyle. Unit Boasts ~9' Ceilings, Floor-To-Ceiling Windows, Modern Kitchen Complete With Stainless Steel Appliances And Backsplash and Quartz Countertop. The Spacious Bedroom Features A Large Closet, And The Stylish Washroom Offers A Bathtub. Enjoy Breathtaking Views Of Nature and park from window, plus CN tower and lake Ontario. Building offers exclusive amenities: Rooftop pool overlooking M Park below, Movie Theatre, fitness centre, children play area, party room and more. Conveniently Situated Near Cooksville Go Station, and Square One Shopping Mall You'll Have Easy Access To Shopping, Dining, And Leisure Activities. (id:59911)
Century 21 People's Choice Realty Inc.
1111 - 11 Michael Power Place
Toronto, Ontario
Spacious and sun-filled one bedroom plus den condo with approximately 650square feet in a well-built, established building in the heart of Etobicoke! This west-facing unit offers stunning views over the park and incredible afternoon light. The kitchen features recently updated stainless steel appliances, and the layout includes a true den, ideal for a home office or nursery with quality construction you can feel. Whether you're a professional working from home, a couple, or a young family, this suite offers real, livable space. Includes one parking space and locker. Just steps to Islington subway station, minutes to major highways, and perfectly located for anyone wanting easy access to Toronto's west end. A fantastic long-term home for those starting out or downsizing without compromising on quality or location. (id:59911)
Sotheby's International Realty Canada
214 - 95 Dundas Street W
Oakville, Ontario
Welcome to this beautifully furnished 1 bedroom + den unit in a boutique-style building by Mattamy. Thoughtfully designed with stylish upgrades and modern finishes, this cozy unit offers both comfort and functionality.Ideally located just steps from shopping, top-rated schools, scenic parks, Oakville Trafalgar Hospital, Sheridan College, and easy access to major highways, everything you need is right at your doorstep.Enjoy exceptional amenities including fitness room, stylish party room, games room, media room, and a spacious patio terrace perfect for BBQs and relaxing outdoors.Move in and enjoy turnkey living in one of Oakvilles most convenient and vibrant communities. Tenants need tenants and liability insurance.Hydro and water are paid extra /one bill/. Tenants need tenants and liability insurance. (id:59911)
RE/MAX Escarpment Realty Inc.
19 - 145 Long Branch Avenue
Toronto, Ontario
Welcome to Unit 19 at 145 Long Branch Avenue, a stylish and sun-filled three-bedroom, three-bathroom corner townhome offering approximately 1,267 square feet of modern living space across two levels. This beautifully maintained unit features an open-concept main floor with a sleek kitchen complete with granite countertops and stainless steel appliances, flowing seamlessly into a bright living and dining area with laminate flooring throughout. Upstairs, you'll find three spacious bedrooms including a primary suite with a private ensuite, along with ensuite laundry for added convenience. Enjoy a private balcony or terrace perfect for outdoor dining or relaxing, along with indoor parking, bike storage, and visitor parking. Located in the heart of Long Branch, you're just steps to the GO Station, TTC, groceries, cafes, the lakefront, and minutes to major highway offering the perfect blend of comfort, convenience, and community. (id:59911)
Right At Home Realty
818 - 339 Rathburn Road W
Mississauga, Ontario
This modern 1-bedroom, 1-bathroom condo is located in the heart of Mississauga's City Centre. Featuring an open-concept layout, the kitchen comes with a breakfast bar and granite countertops. The spacious master bedroom offers floor-to-ceiling windows, a closet, and an ensuite bathroom. One of the newest buildings in Mississauga, this condo offers stunning panoramic views with private Balcony. It's within walking distance to Square One Shopping Centre and Sheridan College, with easy access to Highways 403 and 401.Enjoy a range of amenities including an indoor pool, gym, tennis court, and games room. The unit is carpet-free and ideal for modern living. Don't miss out on this great opportunity! (id:59911)
King Realty Inc.
2504 - 3883 Quartz Road
Mississauga, Ontario
Ready to call the new prestigious M2 condos your home! You don't need to look any further than this well designed and modern one bedroom and one bathroom condo. This will be your slice of pie in the sky as it is situated on the 25th floor with an unobstructed view of Lake Ontario that you can enjoy from your large balcony. The unit has a high ceiling and other features including an open concept kitchen with built in appliances as well as a spacious bathroom with a shower. One locker is also included in the purchase of the unit. The property which boasts 2 glistening towers that create an impact factor for the Mississauga skyline has numerous amenities. These included an outdoor pool, party room, modern and well-equipped gym, 24-hour concierge, lounges with fireplace, rooftop skating rink, children's playroom, movie theatre, sauna, steam room and community BBQ area. The buildings also have certain retail stores at the ground level and is diagonal to Square One shopping Centre where you will find almost all your daily item requirements. (id:59911)
Sutton Group Kings Cross Inc.











