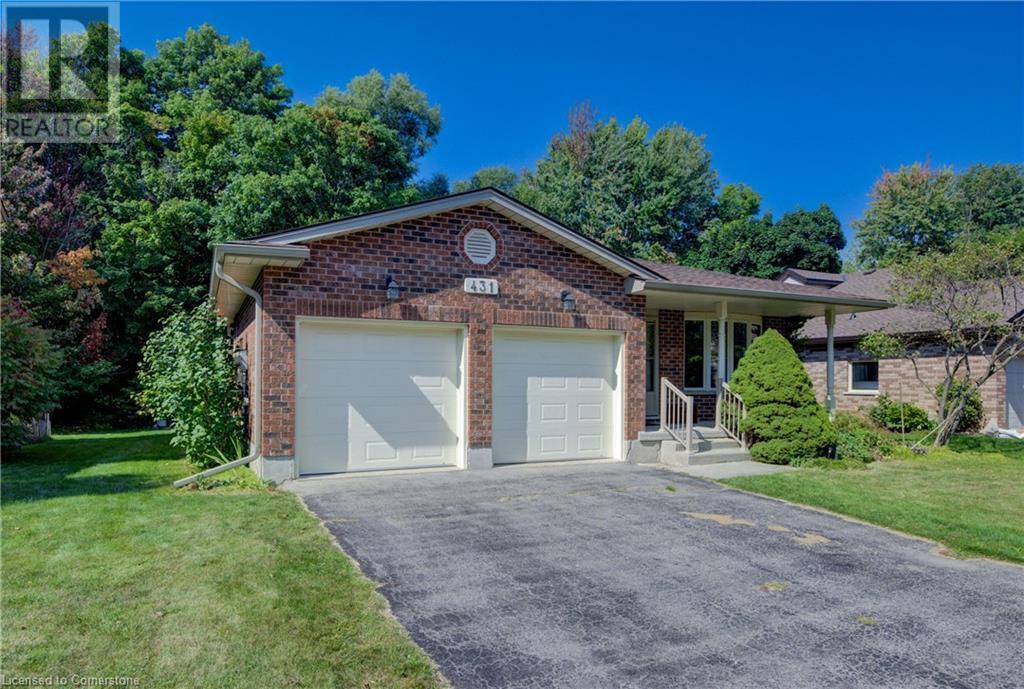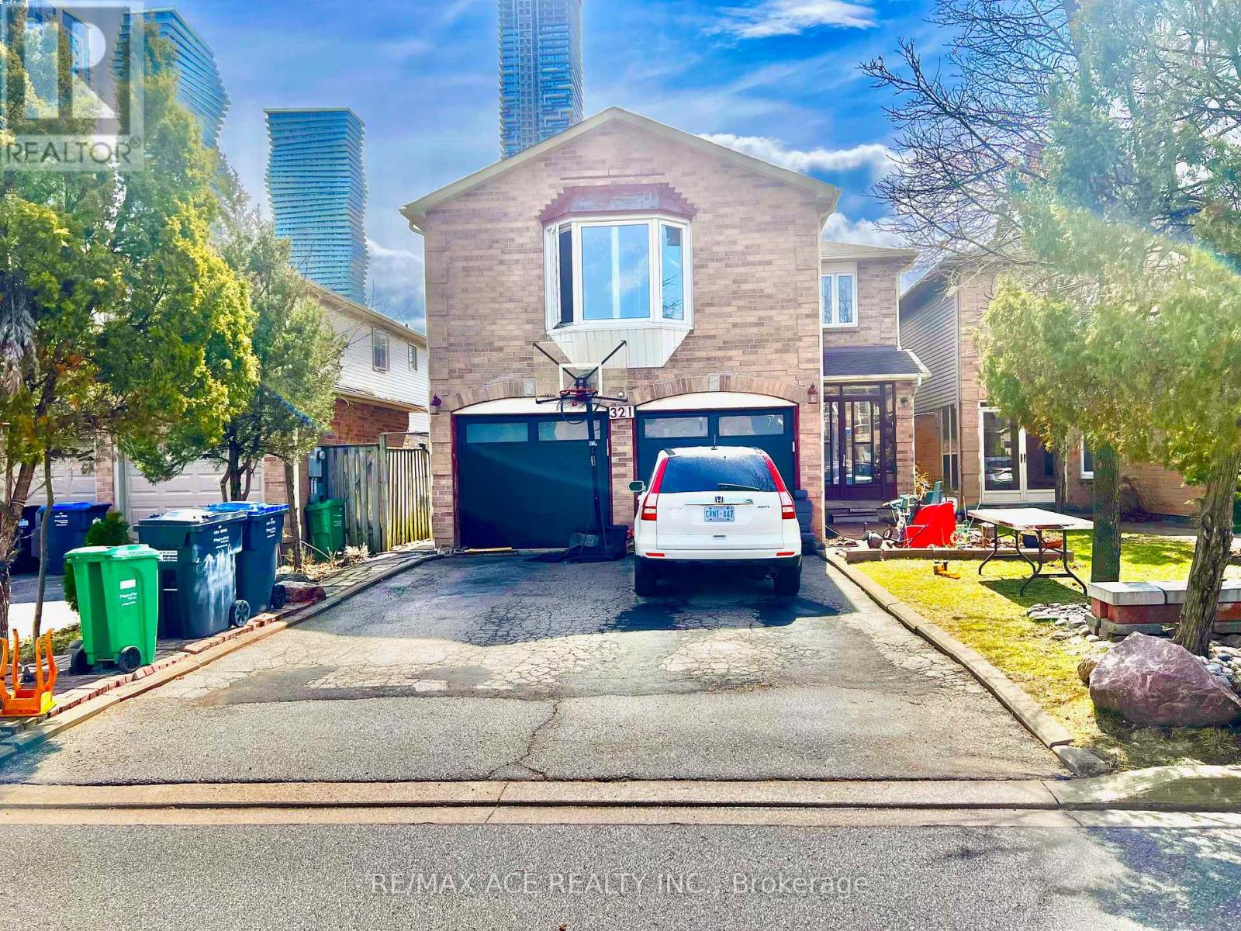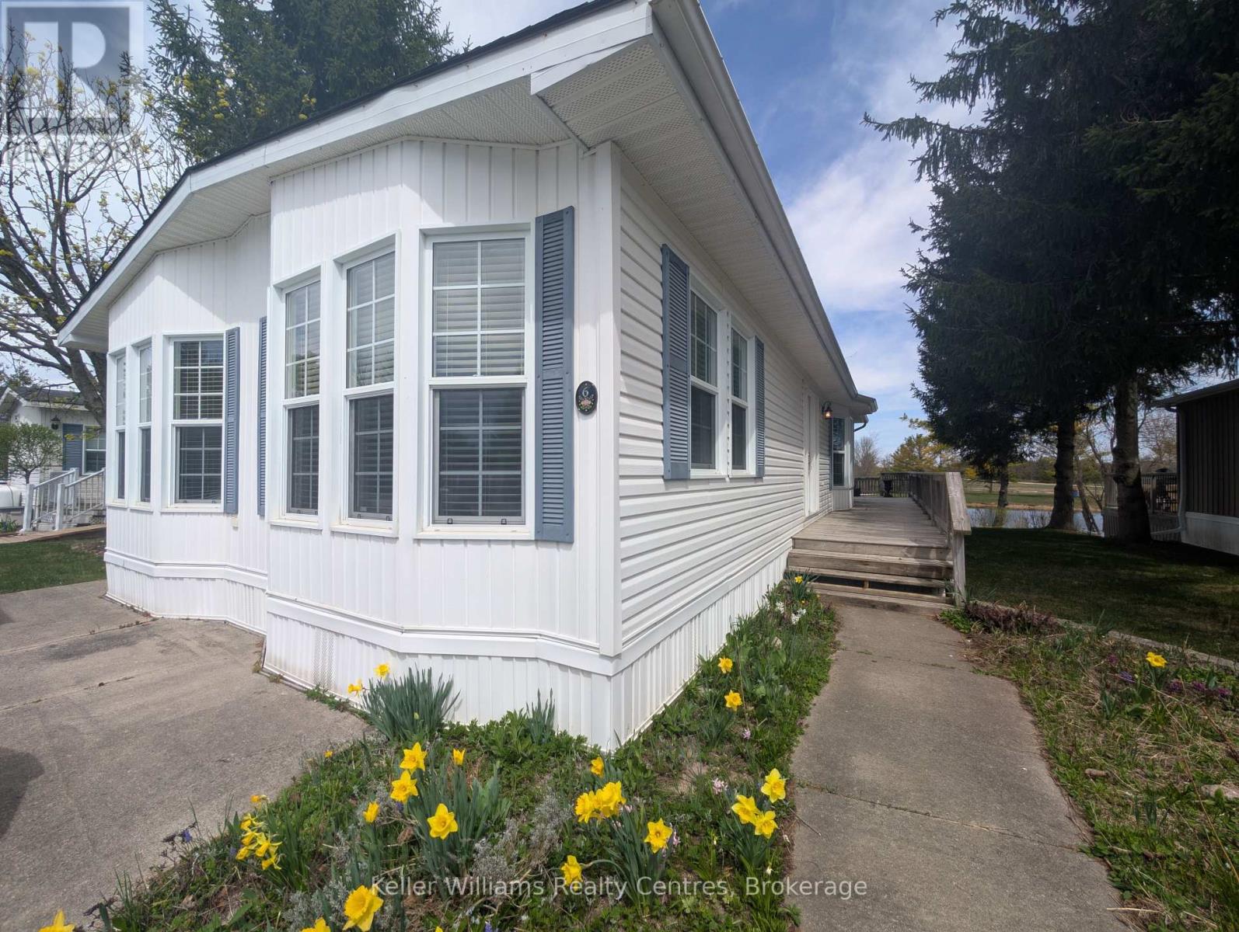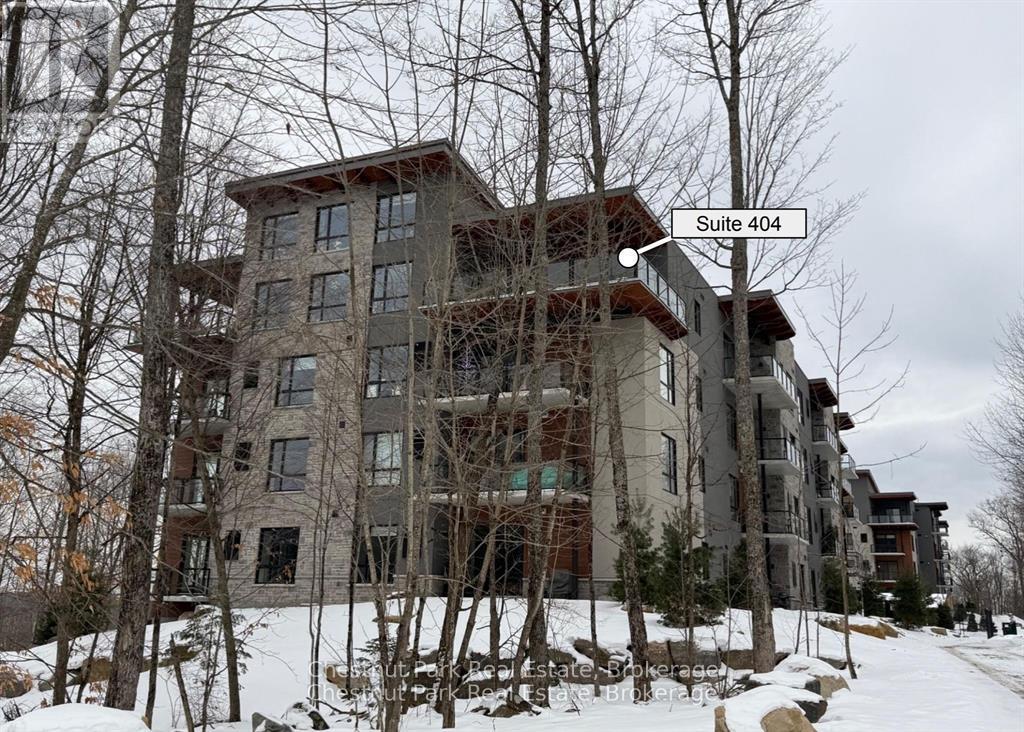74 Buick Boulevard
Brampton, Ontario
Beautiful Detached 2 Story Home, Boasts 5 Bedrooms, 4 Washrooms, hardwood floors throughout, Stainless Steel Appliances, Quartz Countertops with Stylish Backsplash Including Access to Home Through Garage. Second floor has 5 Bedrooms, Primary Bedroom With Four Piece Ensuite and Walk-in Closet, 5th Bedroom Can Be Converted Back To Family Room, Covered Deck at Backyard BBQ Year Round. Great Area to Live in. Close to Schools, parks and All Others Amenities. A Must see!! Just Show and Sell. Motivated Seller. (id:59911)
Century 21 Millennium Inc.
1050 Burnhamthorpe Road E
Mississauga, Ontario
This parcel of land is located in Applewood neighbourhood in Mississaugaon Burnhamthorpe East, between Tomken Road and Dixie Road. It islocated in the heart of Mississauga near Square One shopping centre.Transportation is located right next to this property with Miway bus routeand highway 403/ 401 can be accessed with a 5 minute drive on CawthraRoad. There is a heritage home which can be incorporated into anydevelopment effort. The Ideal development would be townhomes with any development.This exceptional parcel of land offers a rare chance to invest in one of Mississaugas most established and diverse communitiesApplewood. Situated on Burnhamthorpe Road East, between Tomken and Dixie, this site is ideally positioned in the heart of the city, just minutes from Square One, major highways (403/401), and key transit connections via MiWay.Applewood is a vibrant, well-planned neighbourhood that blends residential charm with urban convenience. The area boasts a mix of single-family homes, townhomes, and apartment buildings, complemented by mixed-use developments that promote walkability and access to everyday amenities. Residents enjoy nearby green spaces such as Bloor Athletic Field and Willowcreek Park, enhancing the quality of life for families and professionals alike.Included on the lot is a designated heritage home that adds character and architectural interest to any future development. With city initiatives supporting smart growth and densification, the property is ideally suited for a townhouse development that thoughtfully integrates the existing structure.Whether you're a seasoned developer or investor, this site offers the ideal balance of location, infrastructure, and long-term value potential. Don't miss this opportunity to shape the next chapter in one of Mississaugas most promising neighbourhoods. (id:59911)
Sotheby's International Realty Canada
516 - 220 Missinnihe Way
Mississauga, Ontario
Be one of the first to live at Brightwater, Port Credit's most anticipated waterfront community! This well designed 1+1 offers 10 Ft Ceilings, 2 fullbathrooms, a Stone Kitchen Island, In Suite Laundry + a Huge sunny balcony. Upgraded glass shower door in master ensuite. Separate Den can easilyfit an second bed. Bonus: 1 EV parking spot, locker and Rogers High speed internet Included! Enjoy The Conveniences Of Living In Mississauga's mostThoughtfully Designed Master Planned Community With Everything You Need At Your Doorstep From Grocery Stores To Coffee Shops, Restaurants.Enjoy The Outdoors? You Are Minutes From The Stunning Waterfront W Tons Of Trails To Walk And Bike Along! Residents Benefit From A FreeCommunity Shuttle To The GO Station! (id:59911)
Royal LePage Signature Connect.ca Realty
603 - 59 Annie Craig Drive
Toronto, Ontario
Experience luxury waterfront living in this stunning 2+1 bedroom, 2-bathroom condo in the heart of Toronto with 995 sqft + a large 285 sqft wrap around balcony (1 of only 6). This bright and spacious unit features floor-to-ceiling windows that flood the space with natural light and showcase breathtaking views of the city skyline. The open-concept layout is complemented by sleek laminate flooring throughout. Enjoy cooking and entertaining in a modern kitchen that flows seamlessly into the living and dining areas. The versatile den offers the perfect space for a home office or guest room. This unit includes one parking space ideal for city living. Residents enjoy access to world-class amenities including a gym, pool, concierge, and more. Conveniently located steps from transit, waterfront trails, dining, and shopping, this is Toronto condo living at its best. (id:59911)
Century 21 Leading Edge Realty Inc.
212 - 443 Centennial Forest Drive
Milton, Ontario
You'll feel it the minute you walk in this 2-bedroom, 2-bath condo is bright, welcoming, and completely move-in ready. Located in Centennial Forest Heights, one of the only newer senior-focused buildings in Milton, its the perfect next step for anyone downsizing and wanting to stay close to family. Enjoy peaceful south-facing views over lush green space from your private balcony. Inside, the layout is smart and stylish: 9-foot ceilings, crown mouldings, pot lights, a cozy gas fireplace, custom shutters, and brand-new appliances (April 2025). The large primary bedroom features double closets with built-in organizers and a private ensuite with a jacuzzi tub. A second full bath and spacious second bedroom make it perfect for overnight guests. You'll also appreciate ensuite laundry, plenty of storage, and carpet free living areas. This is a quiet, well-maintained building with friendly neighbours, a welcoming party room, regular social events, and condo fees that include water and gas. Walk to parks, trails, and shopping. Be minutes from your kids and grandkids. And travel with peace of mind, knowing everything's taken care of. Of the few units available here, this one stands out and it's ready for you. (id:59911)
Royal LePage Meadowtowne Realty
(Upper) - 3 Baffin Crescent
Brampton, Ontario
Prime Location! Beautiful Semi-Detached House Family Oriented Neighborhood On Quiet Street. Separate Laundry. Minutes Away From Parks, Shopping Plaza, Banks. 80% utilities Split. (Basement Not Included). (id:59911)
Save Max Real Estate Inc.
513 - 225 Malta Avenue E
Brampton, Ontario
Brand-new, never-lived-in 1 bedroom condo at Stella Condos, Brampton's first high-tech building! This spacious unit features high-end finishes, including quartz countertops, laminate and porcelain tile flooring, stainless steel appliances, and floor-to-ceiling windows in every room,laundry room with a washer and dryer, Steps to public transit, the future LRT, Shoppers World, and Sheridan College, with quick access to Highways 410, 401, and 407, keyless entry for the unit and common areas, a dog wash station, a gym, a party room, a library, a games room, a kids room, and a lounge in the lobby area and many more features. **EXTRAS** Central AC, Common Elements, Parking, WIFI, Heat. (id:59911)
RE/MAX Realty Services Inc.
536 - 2450 Old Bronte Road
Oakville, Ontario
Experience contemporary luxury living in this stunning, never-lived-in 2-bedroom, 2-bath executive suite at The Branch Condos in Oakville. This bright and spacious corner unit boasts an open-concept layout, a sleek modern kitchen with quartz countertops and built-in appliances, a large walk-in closet in the primary bedroom, and an open balcony offering breathtaking sunset views. Vacant and move-in ready, the unit is part of a sophisticated community that offers top-tier amenities including a fully equipped gym, yoga room, indoor pool with sundeck, rain room, sauna,hot tub, beautifully landscaped courtyard with BBQs and al fresco kitchen, multiple lounges, party rooms, guestsuites, and 24/7 concierge. Located near OTM Hospital, Sheridan College, parks, trails, shopping, dining, and with easy access to Highways 403, 407, QEW, and public transit - this is an exceptional opportunity you dont want to miss. (id:59911)
RE/MAX Real Estate Centre Inc.
431 Northlake Drive
Waterloo, Ontario
Desirable Lakeshore North. This spacious backsplit offers 3 bedrooms and 2 bathrooms, providing space with comfort and functionality in mind. Situated on a large lot (61x131) and low-traffic street, this house backs onto greenspace with trails, and is close to parks, shopping, and restaurants. Kitchen with ample storage, gas stove and access to a large deck. Lower level family room with walk-out to a gorgeous back yard. New flooring throughout except living and dining rooms. New Reverse Osmosis System. Unfinished basement with plenty storage, cold room and high ceilings. St. Jacobs Farmers Market, Laurel Creek Conservation Area, public transit and the expressway are just minutes away. Excellent schools. Close to both Universities and uptown Waterloo. (id:59911)
Green Terra Realty Inc.
321 Wallenberg Crescent
Mississauga, Ontario
very good 3+1 Bedroom Detached Home In Central Mississauga Area. Minutes To square one, mississauga Major Hwys & Shoppings. Breathtaking, Dishwasher! Streaming Natural Light In Whole House. Hardwood & Ceramic, Liv/Din Rms. Main Flr Study/Office. Lrg Eat-In Kit. Huge And Double Closets And Lrg Ensuite.. Basement have 1 bedroom ,kitchen, big family room, Apartment Included InThe Lease. very close everything,hwy,store,shopping centrer,bus,much more (id:59911)
RE/MAX Ace Realty Inc.
Pr6 - 13 Southline Avenue
Huron-Kinloss, Ontario
Welcome to Pond Road in Fisherman's Cove Seasonal Resort a charming 2-bedroom, 1-bathroom lakeside getaway that's fully furnished, move-in ready, and built for good times. Whether you're a retiree chasing peace and quiet or a family looking for a fun-filled retreat, this one checks all the boxes. Step inside to an open-concept layout where the kitchen shines with a gas stove, full-size appliances, and plenty of cabinet space, a laundry room and pantry. It flows seamlessly into a cozy living area featuring a pull-out sofa, comfy chairs, and a gas fireplace perfect for unwinding after a day on the water or keeping the kiddos entertained on rainy afternoons. Large windows flood the space with natural light, while the dining area is ready for quiet dinners, card games, or morning pancakes. Outside, your private deck sits right at the water's edge, ideal for sipping coffee, catching sunsets, or letting the little ones run around while you relax. The well-kept lawn leads directly to easy lake access just steps away. Tucked inside a friendly, peaceful community, this low-maintenance home is a calm escape for retirees and a lively summer base for families. Plus, with lake activities and resort amenities close at hand, you'll never be far from your next adventure. (id:59911)
Keller Williams Realty Centres
404 - 18 Campus Trail
Huntsville, Ontario
Campus Trails by Greystone introduces a rare opportunity to own a lofted suite on the fourth floor of The Alexander, where modern sophistication meets the serenity of nature. This open concept gem offers an elegant dining and living area complete with a cozy custom fireplace with wall-mounted TV, creating a space as stylish as it is inviting. The suite features high-end appliances, quartz countertops, and custom window coverings throughout, ensuring a blend of style and functionality. The spacious primary bedroom includes a walk-in closet and an ensuite bath with a walk-in shower featuring a luxurious rainfall shower head. Step outside to a breathtaking 560 sq. ft. private balcony, accessible through three sliding doors, including one from the primary bedroom. Enjoy serene forested views and sought-after south-west through north-west exposure, making it the perfect spot to unwind or entertain while enjoying year round sunsets. With in-suite laundry, top-tier finishes, and access to a heated underground parking garage with a private storage locker, this condo delivers both convenience and sophistication. Ideally located just minutes from downtown Huntsville, the hospital, and the Wellness Centre, this suite is part of a community that balances natural tranquility with modern amenities. Just imagine - carefree living with low condo fees - only $432/month - and including natural gas, water & sewer, parking, locker & Bell fibre internet too! (id:59911)
Chestnut Park Real Estate











