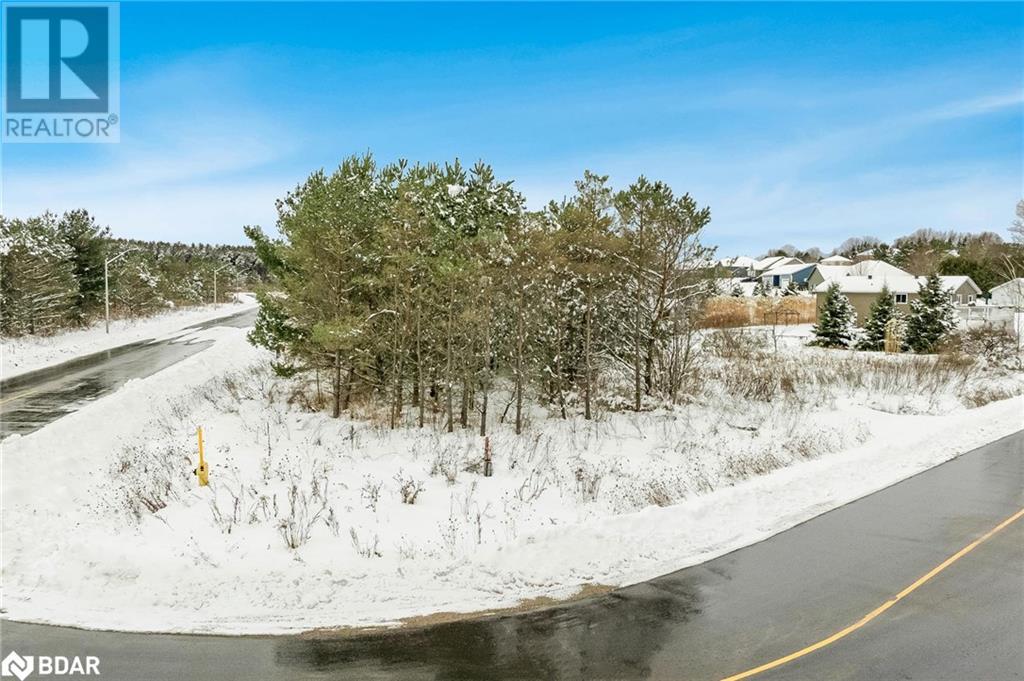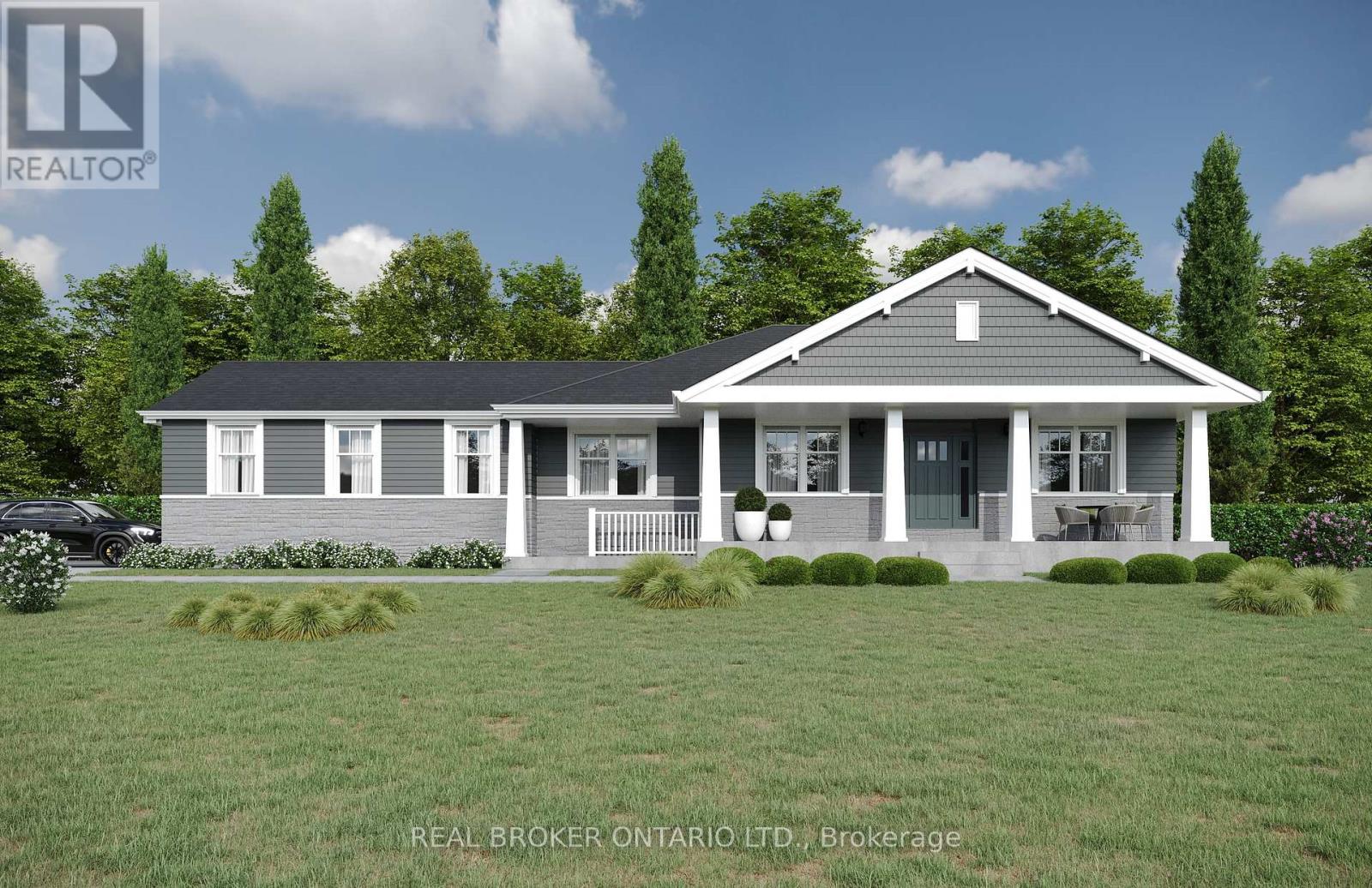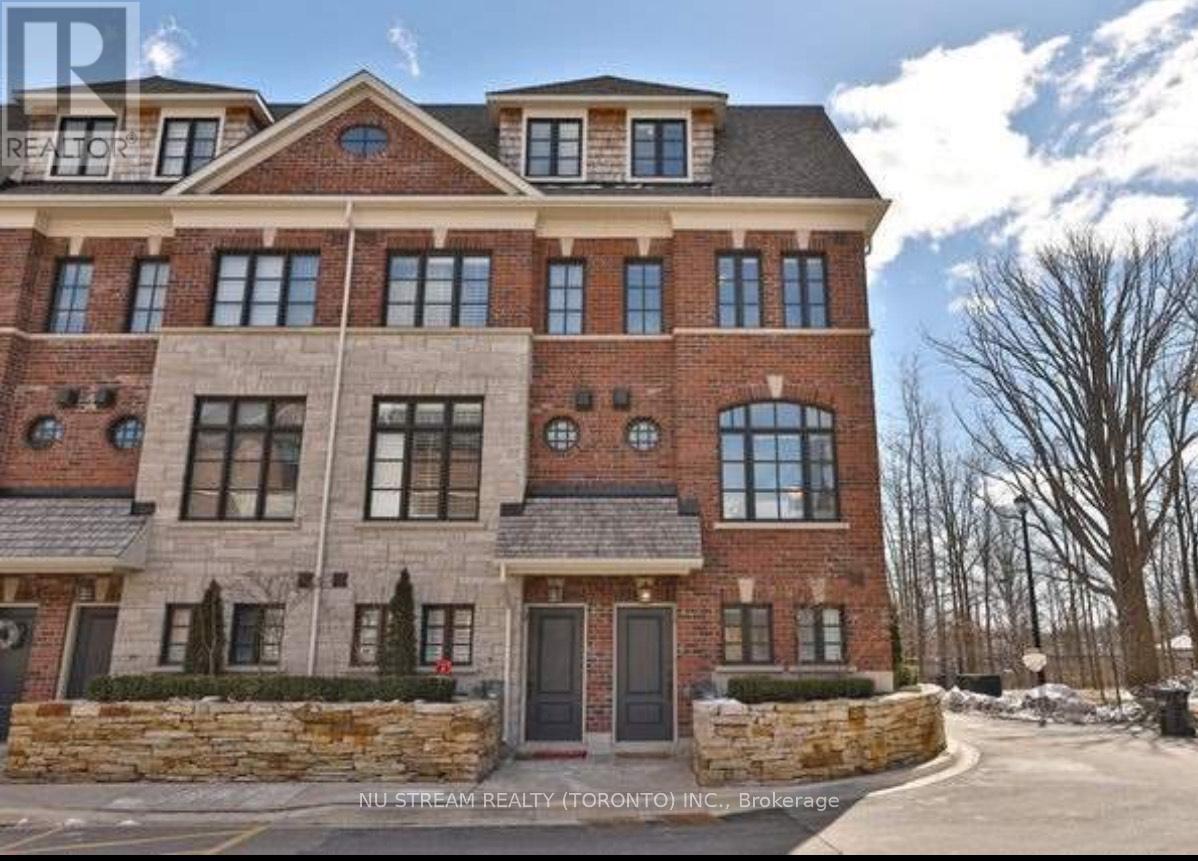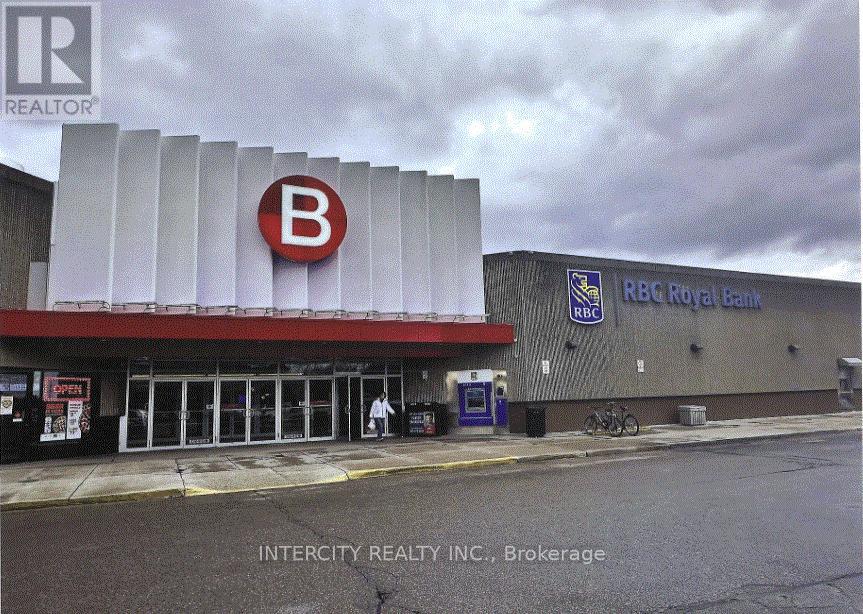Lot 44 Rue Eric
Tiny, Ontario
Top 5 Reasons You’ll Love This Property: 1) Incredible opportunity to build your dream home on a premium corner lot 2) Serviced with natural gas, municipal water, and high-speed internet available at the lot line 3) HR1 zoning allowing for detached and semi-detached home to be built within this desired community 4) Mature treed surround providing scenic views of lush greenery and a sense of tranquillity 5) Prime location close to schools, parks, and beaches. (id:59911)
Faris Team Real Estate Brokerage
34 Sherman Avenue S
Hamilton, Ontario
3000 square foot (basement included) LEGAL NON-CONFORMING TRIPLEX in the heart of Central Hamilton featuring a great suite mix. Largemain/basement 3 bed, 1.5 bath unit, spacious second floor 2 bed, 1 bath unit and a bigger then it looks brand new 1 bed, 1 bath loft unit atmarket rent. Unit 1 & 2 are great value adds with major rent upside at 25%. The property also features a 200 amp feed, 3 panels, 3 hydrometers (all passed on to tenants), main & fire escape egress, newer roof (2016) and soffits, eaves, fascia (2021). Units 1 & 3 include in-suitelaundry! Stabilized cap rate of 7%. Great addition to any portfolio or live/rent! (id:59911)
Revel Realty Inc.
Destiny Logan Court
Hamilton, Ontario
Builder Bonus: Finished Basement with Separate Entrance Valued at approx. $100K* Welcome to Wildan Estates, where rural tranquility meets refined luxury on expansive acre+ lots. The Destiny is a stunning bungaloft with a triple garage, offering 4,416 square feet of beautifully finished, livable space. This home is designed for those who crave both elegance and versatility. The main spectacle is the grand room, featuring an awe-inspiring 16-foot vaulted ceiling. In addition, the gourmet custom kitchen, spa-inspired bathrooms, and soaring 9ft California ceilings all add to the homes luxurious feel. The upper-level loft provides a private retreat, while the professionally finished basement with a separate entrance offers endless possibilities for entertaining, multi-generational living, or a private suite. Additionally, it includes all the mechanical rough-ins for a future kitchen, giving you even more flexibility. Make sure you take advantage of this builder bonus, available for a limited time, to customize your living space. Outside, the homes architectural features showcase a unique blend of high-quality brick, stone, and vinyl, ensuring each home is distinct while remaining low-maintenance. Energy-efficient features such as enhanced insulation, EnergyStar Low-E Argon-filled windows, and high-performance HVAC systems provide comfort year-round. Every purchaser will have the opportunity to meet personally with the builder/designer to discuss your individual needs and desires, ensuring that your new home exceeds your expectations. Backed by Tarions 1-, 2-, and 7-year warranties, The Destiny offers an unparalleled living experience that combines expansive space, modern convenience, and the serenity of country living.*Value varies based on model choice (id:59911)
Real Broker Ontario Ltd.
Skimson Logan Court
Hamilton, Ontario
Builder Bonus: Finished Basement with Separate Entrance Valued at $100K. Welcome to Wildan Estates, a community where rural tranquility meets modern luxury on sprawling acre+ lots. The Skimson, our newly expanded model offers an impressive 3,635square feet of beautifully finished, livable space, perfectly designed for those who value both elegance and functionality. This thoughtfully crafted bungalow features a gourmet custom kitchen, spa-inspired bathrooms, soaring 9ft California ceilings, and a spacious double attached garage. The professionally finished basement with a separate entrance is ideal for extended family, entertaining, or creating your dream retreat. Plus, it comes with all the mechanical rough-ins for a future kitchen, adding even more flexibility to the space. The exterior showcases a striking combination of high-quality brick, stone, and vinyl, ensuring every home is unique while remaining low-maintenance. Energy-efficient upgrades, including enhanced insulation, EnergyStar Low-E Argon-filled windows, and high-performance HVAC systems, ensure comfort in every season. Protected by Tarions 1-, 2-, and 7-year warranties, this home offers peace of mind and a rare opportunity to experience the best of rural charm and modern living. Value varies based on model choice (id:59911)
Real Broker Ontario Ltd.
Lincoln Wildan Drive
Hamilton, Ontario
Builder Bonus: Finished Basement with Separate Entrance Valued at approx. $100K* Welcome to Wildan Estates, a community that seamlessly combines rural charm with contemporary elegance on expansive acre+ lots. The newly expanded Lincoln offers 2,435 square feet of beautifully finished, livable space, thoughtfully designed to meet the needs of todays homeowners. This stunning bungalow features a gourmet custom kitchen, spa-inspired bathrooms, soaring 9ft California ceilings, and a spacious double attached garage. The professionally finished basement with a separate entrance adds endless possibilities, whether for multi-generational living, entertaining, or creating a private retreat. The basement also includes all the mechanical rough-ins for a future kitchen, enhancing the potential for additional living space. Take advantage of this valuable bonus, available for a limited time, to maximize your homes potential. The homes architectural features showcase a unique combination of high-quality brick, stone, and vinyl, ensuring low-maintenance care and lasting beauty. Energy-efficient features, including advanced insulation, EnergyStar Low-E Argon-filled windows, and high-performance HVAC systems, guarantee year-round comfort and cost savings. Every purchaser will also have the exclusive opportunity to meet with the builder/designer to discuss their unique needs and preferences in detail, ensuring your new home is tailored to you. Protected by Tarions 1-, 2-, and 7-year warranties, The Lincoln delivers a rare opportunity to experience luxurious living in the serene setting of Wildan Estates.*Value varies based on model choice (id:59911)
Real Broker Ontario Ltd.
2068 Queenborough Gate
Mississauga, Ontario
Great Location With Outstanding Features! Close To UTM, Eglinton, & Hwy 403, Corner Unit Like Semi Private, Treed Parkette Right Outside Of The Unit. Direct Access To Mullet Creek, Walking Distance To The Credit Vriver, Almost 2000 SQFT Luxurious Living Place With High End Amenities. Heated Floors In The Foyer And Walkout Generous Deck. Close To School, Shopping Mall, Hospital.,Conveinence Loccation And Quiet Neighbourhood. (id:59911)
Nu Stream Realty (Toronto) Inc.
16 Woodvalley Drive
Toronto, Ontario
Sought-after Edenbridge-North Drive enclave! This grand 4-bedroom family home, with over 2,800 sq. ft., above grade, offers agreat layout & sits on a pool-sized lot. 3 full bathrooms on the 2nd level with both a large full primary plus a spacious 2nd primary/ bedroom ideal for guests, aging parents or teens. Exceptionally charming main floor with fantastic sight lines. Large bright living and dining room with hardwood floors throughout. The family-sized kitchen has been recently renovated and boasts a walkout to a deck and patio-perfect for outdoor entertaining. The generous yet cozy family room features a charming stone hearth, adding a warm, inviting touch. While this solidly built home needs some updating, it's brimming with potential. The bright lower level walkout adds even more space for your family's needs plus the potential for an in-law or nanny suite. It sits primarily above grade with huge windows which is uncommon to find. With a double garage, private driveway, and steps away from James Gardens, biking trails, parks and TTC, plus easy commute to Pearson International airport and downtown, this home is a fantastic opportunity for today's modern living. (id:59911)
RE/MAX Premier Inc.
4 - 21 Bradwick Drive
Vaughan, Ontario
Discover exceptional business potential at 21 Bradwick Drive, Unit 4, ideally situated near Highway 7/407 for maximum visibility and accessibility. This expansive property offers a generous 2,632 sq ft of space PLUS Mezzanine, blending versatile industrial and office environments. The office area features large windows that flood the open space with natural light and a 2-piece bathroom. The industrial section boasts ample room and high ceilings complemented by a large drive in shipping door for seamless operations. With its strategic location and substantial square footage, this property presents an unparalleled opportunity for businesses seeking prime exposure and functionality. (id:59911)
Royal LePage Your Community Realty
157 - 2900 Warden Avenue
Toronto, Ontario
One of the most busiest shopping malls in Scarborough Warden and Finch. With many banks, supermarket, medical and dental offices. This unit is in between Shopper Drug Mart and Dollarama. Opposite to Fitness for Less. Very busy location. May be suitable for restaurant use. Will be leased in ""as is"" condition. It has an outdoor entrance at the back of the unit. See floor plan attached. (id:59911)
Intercity Realty Inc.
Ph222 - 460 Adelaide Street
Toronto, Ontario
**A Rare Penthouse Gem in AXIOM Condos!** Discover this stunning 564 sq ft, 1-bedroom, 1-bathroom penthouse in the heart of downtown Toronto. Freshly painted & Boasting 10-ft ceilings, floor-to-ceiling windows, and a spacious balcony. This unit offers an elevated living experience. Stylish dark hardwood floors throughout add a touch of elegance, while a locker provides extra convenience. Enjoy world-class amenities, including a 24/7 concierge, rooftop terrace, fitness centre with sauna & yoga studio, party room, theatre room, billiards room, library, visitor parking, and guest suites. Perfectly situated near the Financial District, Distillery District, George Brown College, St. Lawrence Market, and Eaton Centre, this penthouse has unbeatable access to dining, shopping, and entertainment. Easy transit options, proximity to the DVP, and a perfect Walk Score make it ideal for young professionals, investors, or students seeking modern urban living. Don't miss this exceptional opportunity for a premium downtown lifestyle! (id:59911)
Realty Wealth Group Inc.
1903 - 480 Front Street W
Toronto, Ontario
For Sale at the Tridel At The Well Classic Series 2. Luxury Three bedrooms. Laminated floor throughout the unit. West and South views from a spacious and private balcony with a view of Lake Ontario and the BMO field. This suite comes fully equipped with energy-efficient 5-star stainless steel appliances, an integrated dishwasher, contemporary soft-close cabinetry, in-suite laundry, a standing glass shower, floor-to-ceiling windows, an intercom system, and walk-in closet and shelving space. Most amenities are at your doorstep. Walk to Rogers Centre, BMO Field, and Scotiabank Arena or Sports bars. Quick access to the Gardiner Expressway and TTC/ Union Station. (id:59911)
RE/MAX Experts
131 Atherley Road
Orillia, Ontario
Location..Location.. A fantastic opportunity awaits with a high visibility and high-traffic location for the right business. This building has two offices, a reception area, and a two-bay garage. The property is paved, with room to park all around the building. It has great exposure as it is situated on the main road. Neighbours include a car dealership, car wash, bakery, and multiple retail locations. Uses include Building Supply Offices, Convenience Stores, Financial, Fitness, Grocery, Laundromat, Light Equipment Sales and Service, Motel Vehicle Accessories Stores, Personal Service Shops, Rental Stores, Restaurants, Retail outlets, Service or Repair Shops. Under Existing Uses Motor Vehicle Repair Shop and Motor Vehicle Sales Establishment are considered permitted uses Showings By Appointment Only!!! (id:59911)
RE/MAX Right Move











