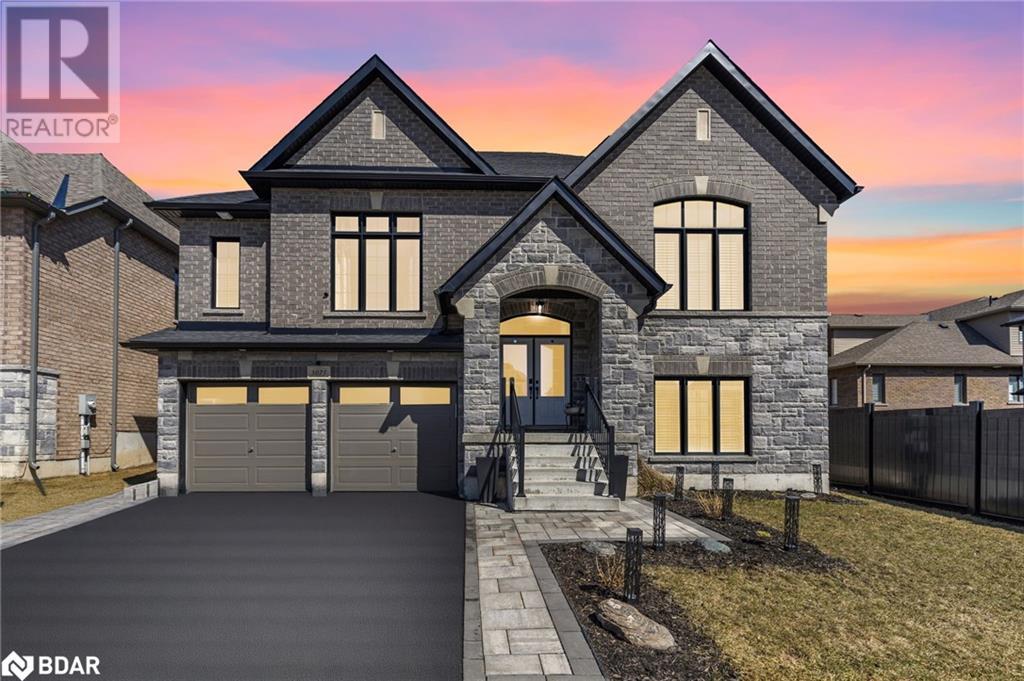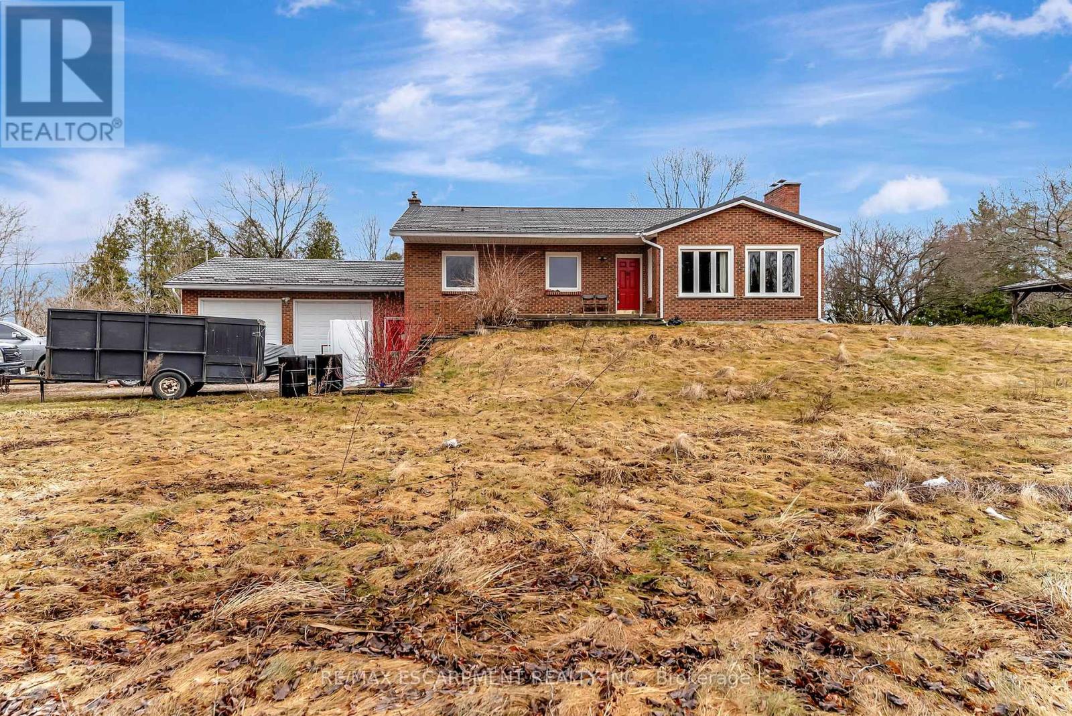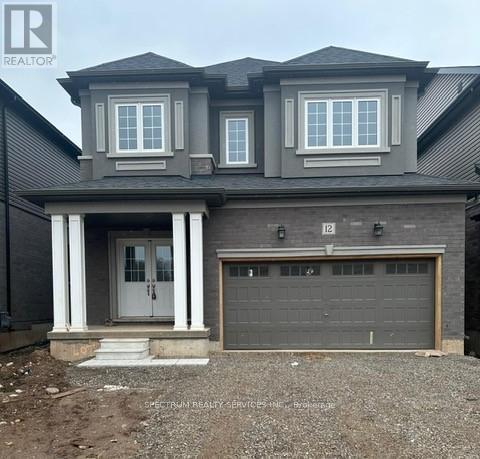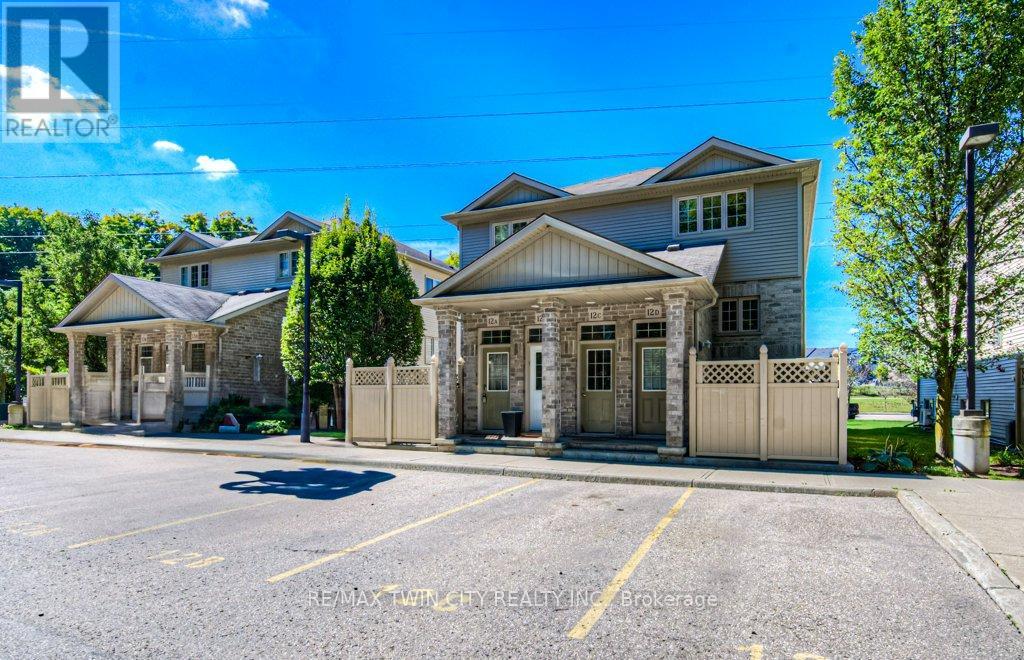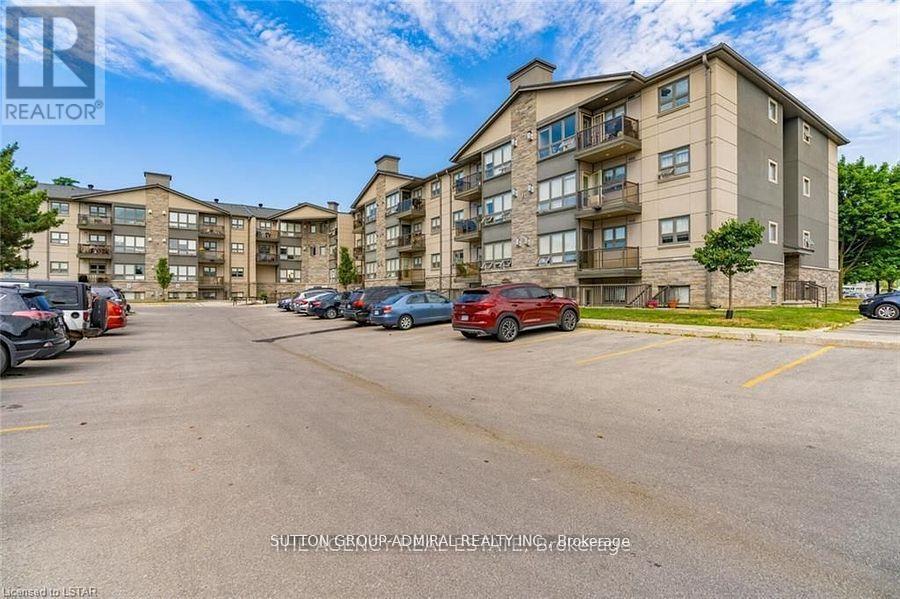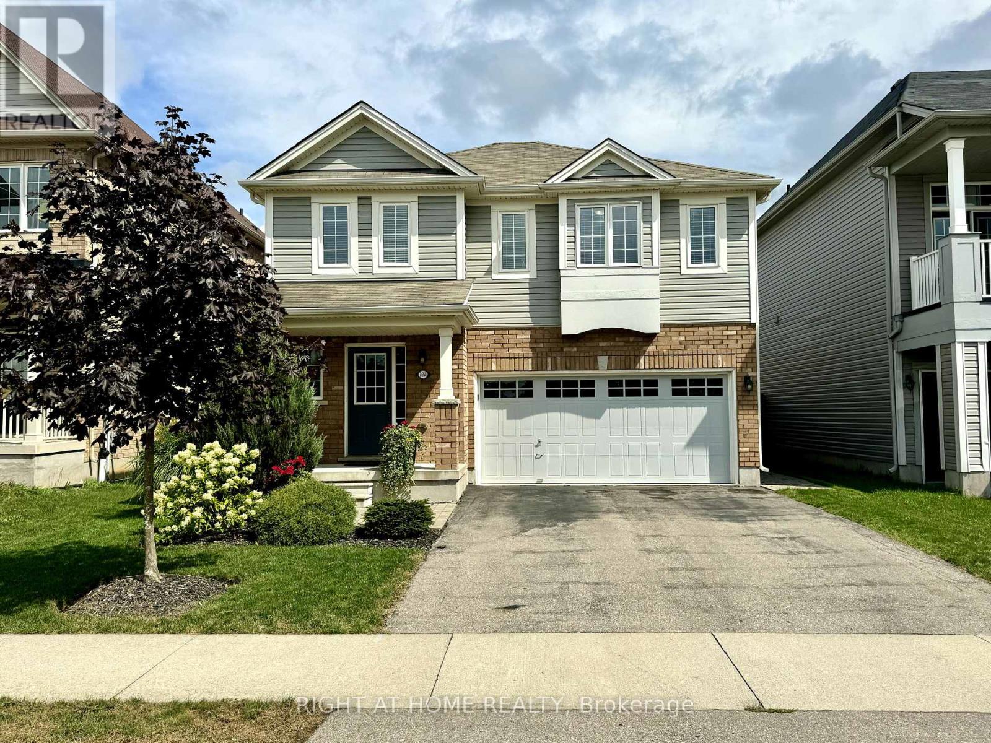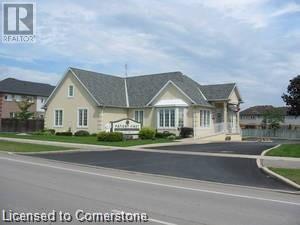40 Roseland Drive
Quinte West, Ontario
Country Living Awaits you in this quiet family Community of Carrying Place- at the Gateway to the County !! A perfect location that is close to all the amenities including Golf Courses; Wineries; Shopping(5 min away); All levels of Schools; Quinte Bus Route/School Buss route; Hospitals; Park; Bay of Quinte Access for all your boating needs; Breweries and Distillerys; Community Centres and much more! This Charming home exudes Pride of Ownership inside and Out ! Featuring 3 Bedrooms/2 Bathrms and fully finished basement. All situated on a country sized lot! Walkout to your spacious deck - great for entertaining and enjoying the peaceful/private back yard.It overlooks the private treed lot with multiple sheds and Garden Shed awaiting your green thumb. A perfect home for a young growing family or multi generations too. The Updated Kitchen has loads of cupboards and separate dining/eating room. The Downstairs Boasts a Spacious Rec room with a cozy gas fireplace for those winter nights and Games/Bar area too. The Bedroom has a walkthru ensuite Bath and walkin closet. Loads of Storage space including an office nook. The size will surprise you ! Many updates and side entry to the basement from the yard. Come see me and you too will call it home ! (id:59911)
Right At Home Realty
185 Deerfield Road Unit# 1503
Newmarket, Ontario
Newmarket Condo excellence awaits! This rare top floor 2 bed, 2 bath corner unit boasts 10ft ceilings, a large 300sf wrap-around terrace, floor to ceiling windows offering tons of natural light, luxury vinyl flooring, energy efficient stainless-steel appliances and beautiful quartz countertops. Easy access to Hwy 404, public transit & about 5 minutes to the GO station. Centrally located, it is walking distance from Upper Canada Mall, Southlake Hospital and the Historic Main St. Downtown. The Davis Condos has many wonderful amenities, including a well equipped fitness room, party room, games/recreation room, meeting Rooms, visitor parking, a 24 hour concierge, roof-top terrace and an on-site playground for the kids. This particular unit features over $50k of builder upgrades, was recently professionally painted head-to-toe and has beautiful upgraded light fixtures! (id:59911)
Revel Realty Inc.
3075 Orion Blvd Boulevard
Orillia, Ontario
Luxurious Bungaloft with In-Law Suite and over $250,000 in High-End Upgrades!! Experience the perfect blend of luxury, comfort, and functionality, designed for modern living and ideal for multi-generational families or avid entertainers. Fully finished from top to bottom with 5 bedrooms, & 7 bathrooms, with 4 ensuites, including three fully equipped kitchens with sleek quartz countertops, three dedicated laundry rooms, and 3 1/4-inch hardwood floors throughout with no carpet anywhere. Custom tilework adds a refined touch to every space, creating a seamless aesthetic throughout the home. The main floor features an open concept kitchen with island, quartz counters & backsplash, built-in stainless steel appliances, coffee/bar nook, separate dining room & spacious family room with pot lights & gas fireplace!! Private primary bedroom with walkout to backyard, sumptuous 5-piece ensuite & walk-in closet. The basement features soaring 10-foot ceilings & separate 2 bedroom & 2 bathroom in-law suite offers privacy and flexibility, with its own kitchen and laundry setup, making it ideal for extended family, guests, or rental opportunities, also water softener and ruff in central vac. Car lovers and hobbyists will appreciate the heated garage (2 car + tandem), Fully insulated garage, complete with furnace, thermostat, and two-piece washroom. Step outside to your serene retreat: a private deck with gas BBQ hookup, custom shed and fully fenced lot backing onto a tranquil wooded area. Additional upgrades including: Coffered ceilings in Dining room & Primary ensuite, 7 1/4 baseboards throughout, upgraded exterior window trim in black, double hardwood staircase with wrought iron railings, upgraded light fixtures, the list goes on...Every detail of this stunning home has been thoughtfully crafted for an unmatched living experience. Don't miss this rare opportunity!! Shows 10+ (id:59911)
Royal LePage First Contact Realty Brokerage
2280 Highway 6
Hamilton, Ontario
This charming backsplit sits on a spacious 3.13-acre lot with two driveways and easy access to Hwy 401, ideal for commuters or anyone wanting a bit more space without losing convenience. The home features 3 bedrooms and 3 bathrooms, offering plenty of room for families or guests. The main living area has a vaulted ceiling with exposed wood beams and a wood-burning fireplace, giving it a warm and welcoming feel.The lower level has large windows that let in tons of natural light, plus a walkout to the backyard with beautiful forest views. Its a great space for a rec room, home office, or extra living area. The attached garage is oversized with 9-foot doors and inside entry, perfect for storing your vehicles, tools, or outdoor gear. Outside, youll find a gazebo for enjoying summer days. If you're looking for a home with privacy, space, and easy highway access, this home is for you. (id:59911)
RE/MAX Escarpment Realty Inc.
41 George Brier Drive E
Brant, Ontario
Discover Your Townhome on Premium Lot with 3 Bedrooms, 2.5 Baths, Granite Countertops in Kitchen, Broadloom Flooring & 9 Foot Ceilings on Main Floor. 2nd Floor Laundry. All upgrades included in Listing Price. See Floor Plans In Attachments. (id:59911)
Spectrum Realty Services Inc.
12 Sherril Avenue
Brantford, Ontario
Move To Branford's Best Selling Community In 30-90 Days; Buy Direct From The Builder. The "Glasswing 4" Model has over 2,194 Sq. Ft., 4 Bedrooms, 2.5 Baths. Modern Oak Staircase, Laminated Hardwood Floors On Main, Over $42K In Extra Upgrades Included In Purchase Price. (id:59911)
Spectrum Realty Services Inc.
A12 - 1941 Ottawa Street S
Kitchener, Ontario
Welcome to your new home in Kitchener a beautifully designed 1-bedroom, 1-bathroom stacked townhouse condo offering an incredible opportunity for affordable homeownership! Why continue to rent when you can own this cozy, modern space? Ideal for singles or young couples, this townhouse is the perfect blend of convenience, comfort, and nature. Located in a quiet, vibrant community and nestled right across from a lush forest, you'll enjoy serene views and peaceful walks while still being just minutes from all the amenities you need from shopping, dining, and entertainment to schools and public transit. With easy access to major highways, commuting is a breeze, making this an ideal spot for firsttime buyers who want to balance work and leisure. (id:59911)
RE/MAX Twin City Realty Inc.
108 - 5 Jacksway Crescent
London North, Ontario
Perfect location in the desirable Masonville neighbourhood, walking distance to Masonville Mall,Shoppes, Restaurants,Public Transportation,Western University Campus and many more amenities. 2 bedroom. 2 bathroom, spacious locker. Unit located on the ground floor with a separate entrance to terrace and direct access to the parking lot.Enjoy and get the heat in the winter time of the builtin Gas Fireplace in the living room (gas is included in condo fee). Main bathroom is fully renovated with modern finishes.Convenient exercise room accessible in Building#1. 24 Hr Laundry for no additional cost.Extensive renovations over the past few years in the entire complex includes:siding, stucco, windows, doors, roof, balconies, parking lot, security cameras and interior.1 unassigned parking spot and plenty of visitors parking are available. (id:59911)
Sutton Group-Admiral Realty Inc.
7650 Butternut Boulevard
Niagara Falls, Ontario
This beautifully upgraded 3-bedroom, 2 full bath, and 2 half bath home is the perfect combination of style, comfort, and convenience. The fully finished basement provides endless possibilities - use it as a cozy family retreat, a home gym, or the ultimate entertainment space. Located in one of Niagara's top neighborhoods, you'll love the unbeatable lifestyle: walk to the new Costco, top-rated schools, parks, and shopping, or hop on the nearby highway for effortless commutes. Step outside into your backyard oasis, designed for year-round enjoyment, with a spacious deck for summer barbecues, a stylish gazebo for cozy evenings, and a custom-built shed for all your hobbies and storage needs. Loaded with thoughtful upgrades and completely move-in ready, this home isn't just a place to live its where you'll make unforgettable memories. Don't miss out on this rare opportunity to own a home that truly has it all! (id:59911)
Right At Home Realty
1042 River Road
Haldimand, Ontario
Incredible 3.99ac riverfront property inc 186ft of easy access Grand River frontage w/over 22 miles of navigable waterway at your doorstep - the "Ultimate" aquatic enthusiast venue + 3.38ac front yard w/4 golf holes. Incs 2 stry Cape Cod home boasting over 1900sf of open conc. living/dining area, modern kitchen w/WO to 10x20 river facing deck & 3pc bath. Upper level ftrs 3 classic dormers highlighting 2 bedrooms & 4pc jacuzzi bath + primary bedroom enjoying 2 water-view windows + multiple closets. 874sf basement ftrs rec/family room, laundry/utility room + storage area. Incs 3 parcels w/separate ARNs -new government legislature may allow for future lot severance-auxiliary dwelling(s) possibilities. Extras-p/g furnace14, AC23, c/vac, vinyl windows, roof08, appliances, 2000g cistern + septic. Relax in this Rare River Resort! (id:59911)
RE/MAX Escarpment Realty Inc.
2465 Walker's Line Unit# A-1 - Lwr
Burlington, Ontario
Spacious Lower Level Office space includes all utilities and access to Wifi, Staff Kitchen and Men/Women Toilets. Suitable for office, meeting or storage space. Medical and Counselling uses permitted. Approximately 24' x 15'. Additional office space may also be available on the main level of the building. Outside signage may be possible at an additional cost. Available June 1 or TBA. (id:59911)
Apex Results Realty Inc.
3994 Taffey Crescent
Mississauga, Ontario
Welcome to this beautifully maintained 3-bedroom, 1.5-bathroom home nestled in the desirable Erin Mills community of Mississauga. Situated on a quiet pie-shaped lot, this property boasts exceptional curb appeal with a newly restored front porch (2024), a long double-wide driveway (2023), and mature tall cedars offering backyard privacy. Step inside to a bright and inviting main floor featuring a spacious living and dining area with an electric fireplace and a walkout to the newer back deck. Enjoy a modern kitchen (renovated in 2016) with quartz countertops, a cozy breakfast nook, and large windows overlooking the front yard. Hardwood and ceramic flooring flow throughout the main level, which also includes a convenient powder room. Upstairs, youll find three generously sized bedrooms and a beautifully updated full bathroom (2018). The finished basement provides a versatile rec room, laundry area, and ample storage space - perfect for growing families or entertaining guests. Additional upgrades include newer windows and patio door (2016), shingles (2022), and a LeafGuard eavestrough and gutter system (2016). A single-car garage complements the expansive driveway, offering plenty of parking for multiple vehicles. This home is the perfect blend of comfort, charm, and functionality in a family-friendly neighbourhood. (id:59911)
RE/MAX Escarpment Realty Inc.


