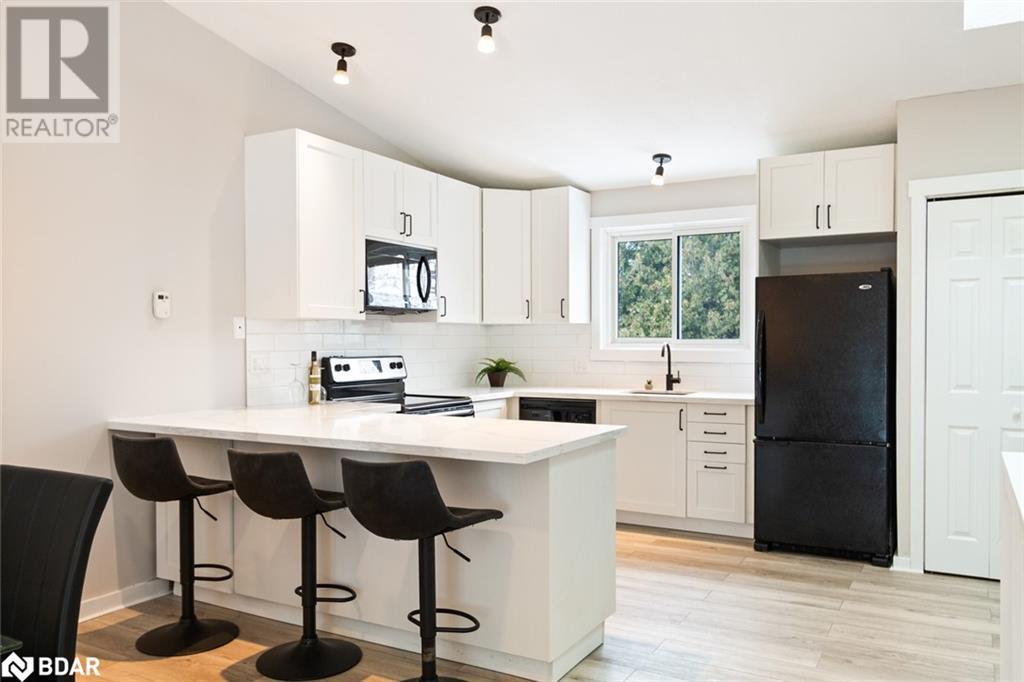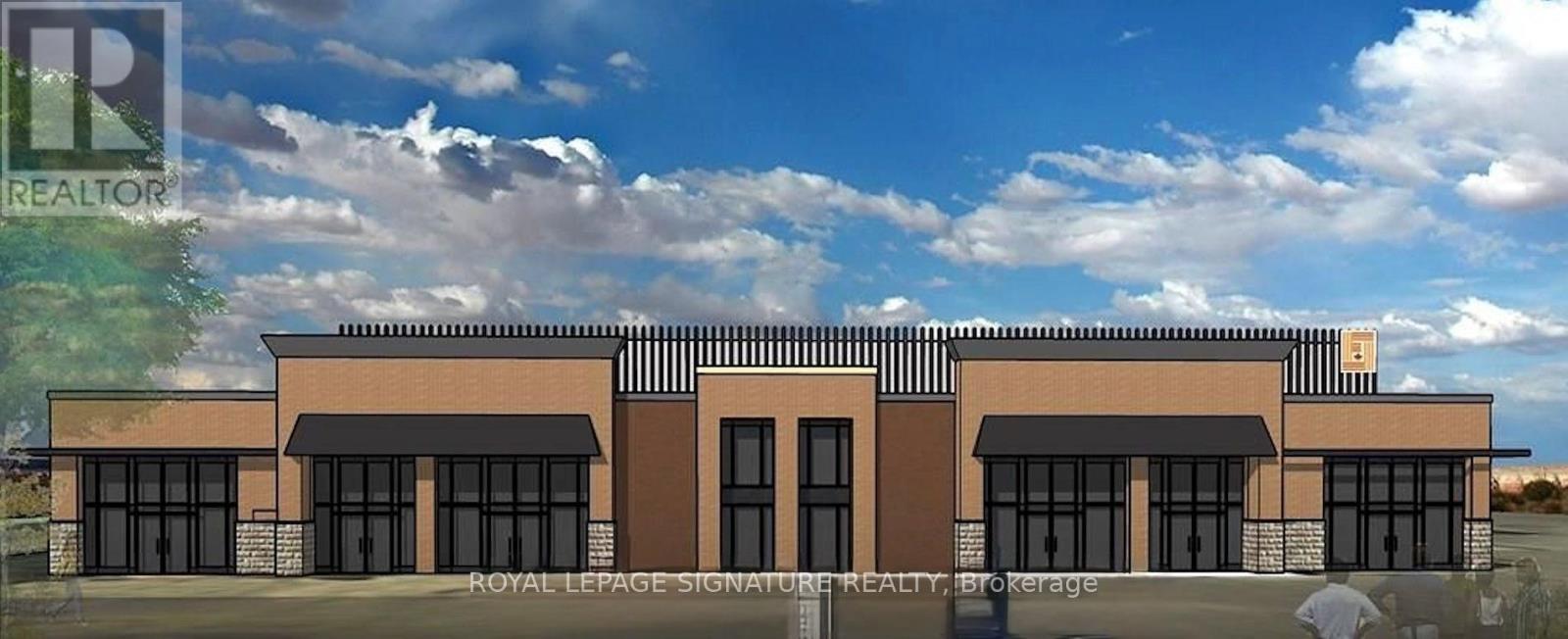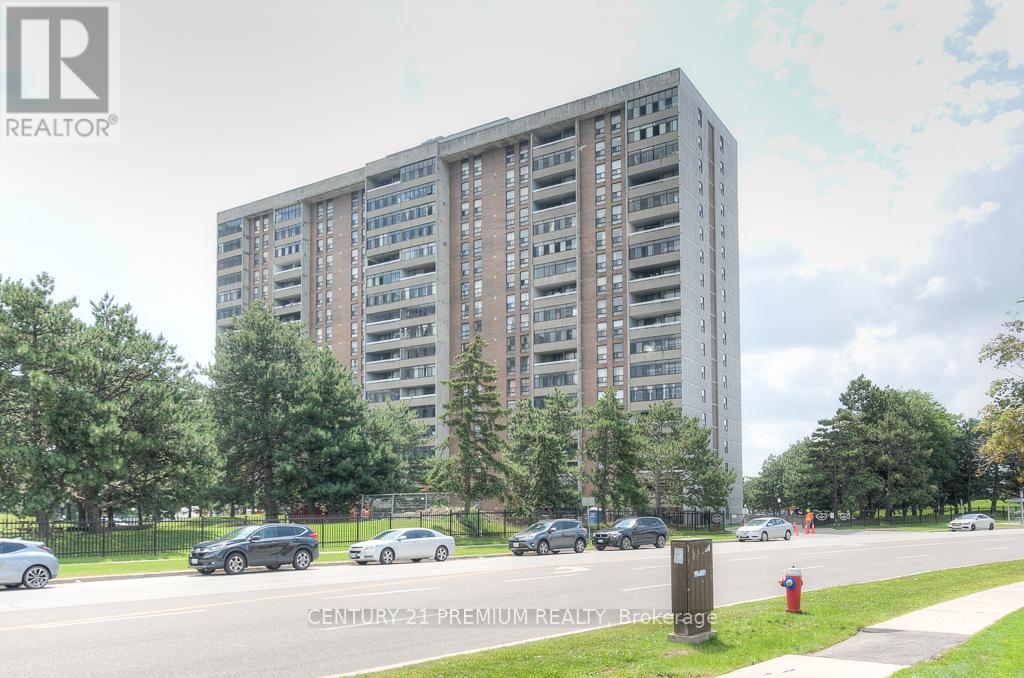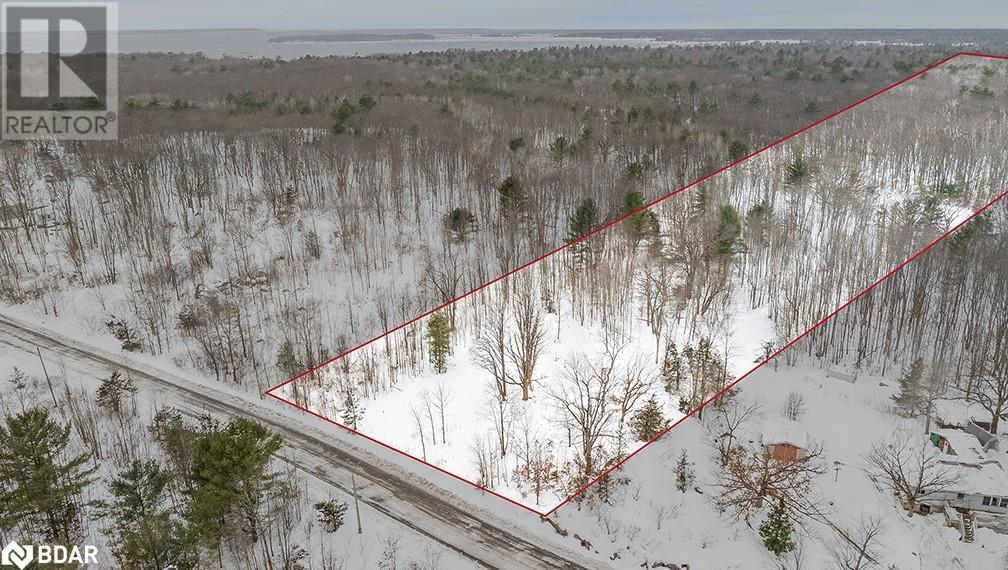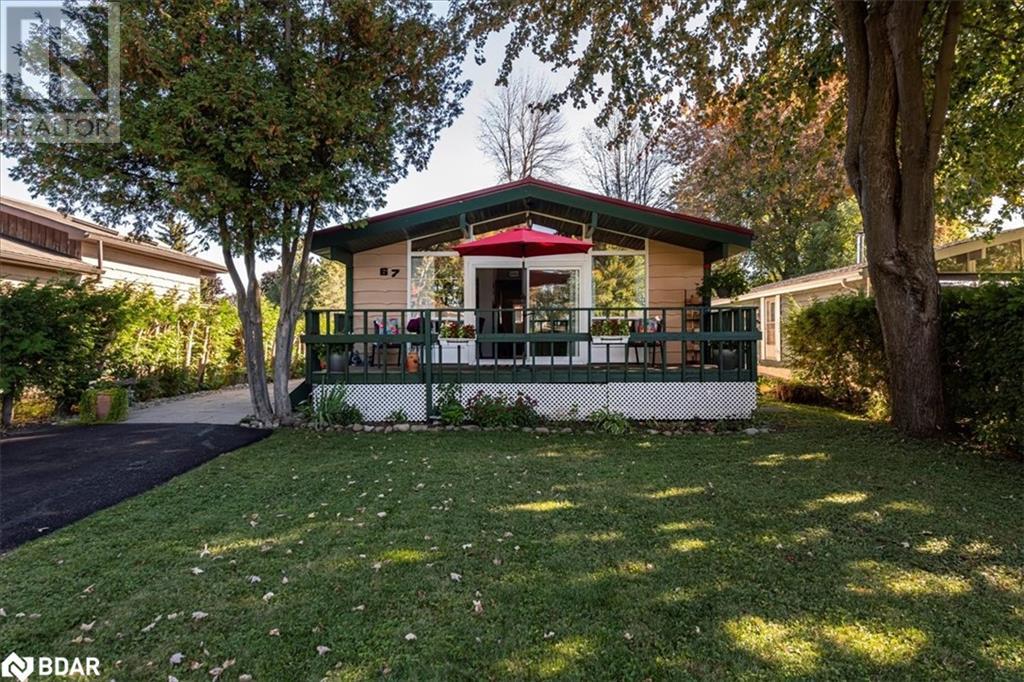403 - 12 Dawson Drive
Collingwood, Ontario
Experience the perfect blend of recreational and relaxed living in this fully renovated townhouse, nestled on a quiet cul-de-sac. Ideal as a weekend retreat or a full-time residence, its proximity to skiing and golfing venues encapsulates a perpetual vacation vibe. This 2-bedroom, 2-bath residence now boasts a brand-new kitchen with high-end quartz countertops, new flooring throughout the unit, and a fresh, modern look with entire unit painted, including new trim, doors, and handles. Additional ceiling light fixtures have been added for enhanced illumination, while renovated bathrooms elevate the homes luxury appeal. The living and kitchen areas feature an 11ft cathedral ceiling and skylight, infusing the open concept space with a spacious and airy feel, perfect for entertaining. A 240V EV plug in the front storage makes electric car charging convenient and eco-friendly. Warm up by the fireplace after skiing, or enjoy a BBQ on your spacious balcony. The Primary Bedroom includes a custom feature wall and a renovated 4-piece ensuite bathroom that opens to a 12ft x 10ft walk-out deck, while the second bedroom also features a stylish new feature wall. Conveniently located just a 2-minute walk away from eateries, cafes, and bars, with a spa, marina, and the serene waters of Georgian Bay close by. A quick drive takes you to downtown Collingwoods vibrant shops and restaurants. Don't miss out on this turnkey opportunity to enjoy the lifestyle you deserve book a showing today! (id:59911)
Right At Home Realty
12 Dawson Drive Unit# 403
Collingwood, Ontario
Experience the perfect blend of recreational and relaxed living in this fully renovated townhouse, nestled on a quiet cul-de-sac. Ideal as a weekend retreat or a full-time residence, its proximity to skiing and golfing venues encapsulates a perpetual vacation vibe. This 2-bedroom, 2-bath residence now boasts a brand-new kitchen with high-end quartz countertops, new flooring throughout the unit, and a fresh, modern look with entire unit painted, including new trim, doors, and handles. Additional ceiling light fixtures have been added for enhanced illumination, while renovated bathrooms elevate the homes luxury appeal. The living and kitchen areas feature an 11ft cathedral ceiling and skylight, infusing the open concept space with a spacious and airy feel, perfect for entertaining. A 240V EV plug in the front storage makes electric car charging convenient and eco-friendly. Warm up by the fireplace after skiing, or enjoy a BBQ on your spacious balcony. The Primary Bedroom includes a custom feature wall and a renovated 4-piece ensuite bathroom that opens to a 12ft x 10ft walk-out deck, while the second bedroom also features a stylish new feature wall. Conveniently located just a 2-minute walk away from eateries, cafes, and bars, with a spa, marina, and the serene waters of Georgian Bay close by. A quick drive takes you to downtown Collingwoods vibrant shops and restaurants. Don't miss out on this turnkey opportunity to enjoy the lifestyle you deserve book a showing today! (id:59911)
Right At Home Realty
109-113 Inkerman Street
St. Thomas, Ontario
***POWER OF SALE*** High Profile Free-standing building at the N/E corner of Inkerman St and Redan St. 87,437 sq ft on 5.45 acres of land includes 6,300 sq ft of office space. Other features include: 19 ft clear height, 4 Drive In doors, 2 Truck Level shipping doors, updated electrical with 600 amp power service, but can Be increased if required. 40,000 sq ft of newer roofing and newer interior painting. High exposure location in close proximity to St. Thomas Expy with ample parking space 120+. Proposed Design Drawings show the potential of this building. can be converted into a Commercial Retail Plaza. Uses allowed are Pet Grooming Shop, Private Recreational Facility, Restaurants, Retail Food Store and Self Storage Business. Zoning is hR7-5 and the Seller makes no representations and warranties with regards to any material fact of the subject property. Sold 'AS-IS'. (id:59911)
Royal LePage Signature Realty
204 - 15 Kensington Road
Brampton, Ontario
LOCATION!! LOCATION!! LOCATION!! VERY WELL MAINTAINED bright and spacious 2-bedroom condo. The property boasts laminate flooring throughout, with a spacious enclosed balcony that can be converted into an office room, and a good-sized locker room inside the unit. Being on the 2nd floor eliminates the need for elevator use. Impeccably maintained and flooded with ample sunlight. Situated in one of the finest buildings in the area, it offers every imaginable amenity, including shopping, transportation, proximity to the GO Bus Terminal, Bramalea City Center, all just a stone's throw away. The building has a well equipped exercise room, an outdoor pool, a party room and ample visitor parking. First Medicine college of Toronto Metropolitan University is coming up in 2025 in Brampton which is just at walking distance away from the property. (id:59911)
Century 21 Premium Realty
1401 - 195 Mccaul Street
Toronto, Ontario
Brand New Luxury Toronto Condo just a step away from 2 Subway stations, 5 Hospitals, University of Toronto, Kensington Market, Art Center and much more! One of the Best Layouts in the building with 2full bedrooms and 2 full bathrooms. West facing unit that offers a tons of Natural sunlight in the huge balcony with unobstructed city views, lake views and sunset views! (id:59911)
Century 21 Empire Realty Inc
76 - 2670 Battleford Road
Mississauga, Ontario
Welcome to Your Beautiful Spacious Home at 1343 square feet, plus the finished basement, this home is an ideal size for those who value space. Increased Privacy Backing onto Park. Nice Neighbourhood. Close to all Amenities. Stroll around Lakes Aquitaine or Wabukayne. Participate in various sports at Meadowvale Community Centre! Meadowvale has 18 parks, 11 Tennis Courts, Good Schools, Nice Restaurants, Library, Pools, Shopping and All Amenities! Nestled in the heart of Mississauga's vibrant Meadowvale community. A sanctuary of comfort offering a harmonious blend of nature's tranquility and modern living. The functional layout with updated flooring guides you through bright and airy spaces. Inviting atmosphere for relaxation and entertainment. Gentle hum of the park's whispers and the soft rustle of leaves from the backyard park provide a serene backdrop to your daily living. The kitchen, features, a built-in dishwasher, fridge, and stove. Consider the convenience of a stackable front-load newer washer and dryer. Accompanying 2.5 washrooms, one on every level, amplify convenience. Finished basement extends the living space, providing a versatile area that can be transformed into a home office, a recreational room, or a cozy den for movie nights. Your Lifestyle will soar with the plethora of nearby amenities. The convenience of bus routes and the Go Train ensures your commute is a breeze, while the nearby Meadowvale Community Centre, Lake Aquitaine, and nature trails offer endless opportunities for recreation and leisure. Access to good schools ensures quality education. Shopping enthusiasts will revel. This home is more than just a place to live; it's a community hub where neighbours become friends and memories are made. Spiritual fulfillment at the local places of worship or simply enjoying a sunset stroll around Lake Aquitaine, step up your lifestyle of unparalleled convenience and joy. (id:59911)
Exp Realty
3568 4th Line
Bradford West Gwillimbury, Ontario
Are you ready to turn your real estate dreams into reality? Presenting a golden opportunity for savvy investors - a sprawling piece of vacant land nestled right beside Highway 400, just a stone's throw away from the new 5th Line Interchange in the heart of Bradford! This gem of a property enjoys prime frontage along the bustling Highway 400, ensuring maximum exposure for your future venture. Seize the chance to make a lasting impression on thousands of daily commuters! Strategic Location: Situated in close proximity to the newly developed 5th Line Interchange of Highway 400, this property offers not just visibility but accessibility. As Bradford continues its upward trajectory of growth, this strategically located parcel of land is poised for a bright future. Position yourself at the forefront of progress and capitalize on the region's economic expansion. Just over 16 acres. Don't miss the chance to secure a piece of the future in Bradford. (id:59911)
Royal LePage First Contact Realty Brokerage
88 Musky Bay Road
Port Severn, Ontario
Top 5 Reasons You Will Love This Property: 1) This property is ready for your spring build, with the seller willing to consider holding a VTB mortgage for added convenience 2) Set on a vast 6.57-acre lot surrounded by trees, it’s the perfect place to build your dream home or a peaceful cottage retreat 3) Enjoy the benefits of a partially cleared area, complete with an installed culvert and driveway, saving you time and effort 4) Survey documentation is readily accessible, giving you the essential details needed to start your project with confidence 5) Escape city life while staying close to Highway 400, essential amenities, and just minutes from Georgian Bay and local marinas, it’s a paradise for boaters and water enthusiasts. Visit our website for more detailed information and to explore the possibilities. (id:59911)
Faris Team Real Estate Brokerage
67 Lake Avenue
Brechin, Ontario
Introducing 67 Lake Avenue, a canal waterfront bungalow property nestled in the sought-after Lagoon City community. This beautifully maintained Viceroy home features landscaped gardens and a front, side & back deck, a cozy interior with vaulted ceilings, and a peaceful outdoor space perfect for relaxation. Ideal for nature lovers and anyone seeking a serene retreat. Dock your watercraft on your private shorewall. Enjoy the sun setting on Lake Simcoe from your front window or take a short walk to the beach to watch the boats go by. Deeded access to a private walk way leading to a small beach on Lake Simcoe. It is the ideal getaway cottage, four season home or first time home. Imagine living the Lagoon City lifestyle with boat access to Lake Simcoe & the Trent Severn Waterways. Enjoy the myriad of activities at the Lagoon City Community Association all year long! Lagoon City has two pristine private beaches for residents, a public beach & new playground, a full service marina, a hotel and restaurants, a yacht club, a tennis & pickleball club, trails, and amenities in nearby Brechin (gas, food, lcbo, post office etc), elementary schools and places of worship. It is truly an amazing community to call home! Municipal services, high speed internet, access to the GTA in less than 90 minutes. (id:59911)
Pine Tree Real Estate Brokerage Inc.
5968 Olde Baseline Rd W S
Caledon, Ontario
Discover your rural paradise in Caledon! This stunning property, set on nearly one acre, combines modern amenities with serene natural beauty, making it an excellent opportunity for custom home builders. The thoughtfully renovated main floor features an enormous country kitchen with a walkout to a spacious deck overlooking breathtaking perennial gardens. Enjoy cozy evenings in the living room with a wood stove insert and unwind in the luxurious 4-piece bathroom, complete with a step-up whirlpool tub. The fully finished basement includes a separate entrance, perfect for rental income or extended family living. With two rec rooms and an additional 3-piece bathroom, this space is versatile and inviting. Enjoy the convenience of town water, sewers, and natural gas, all just 2 minutes from Caledon East and local schools. Experience the perfect blend of comfort and tranquility-your dream home awaits! (id:59911)
RE/MAX West Realty Inc.
208 - 69 Lebovic Avenue
Toronto, Ontario
New Commercial Plaza with offices. Lots of traffics. Easy access from 401 and DVP. 5 min walk to Rona, Walmart, Canadian tiers, Ceneplex (id:59911)
Realty 21 Inc.
60 Lake Avenue Drive
Hamilton, Ontario
Charming 3-Bed, 2-Bath Stoney Creek Home with In-Law Suite! This bright and open main floor boasts a cozy living room with a fireplace, a kitchen featuring stainless steel appliances, and a spacious dining room with double doors leading to the back deck. Upstairs offers three generously sized bedrooms, a large 4-piece bathroom with laundry, and access to a quaint private balcony. A separate walk-out basement entrance leads to the in-law suite, complete with its own living area, bedroom, kitchen, and washer/dryer. Situated on a large 45 x 239.50 ft lot with a private deck, shed, and a detached garage! This home is close to Battlefield Park, downtown Stoney Creek, parks, shops, great schools, and offers easy highway access. (id:59911)
RE/MAX Escarpment Realty Inc.

