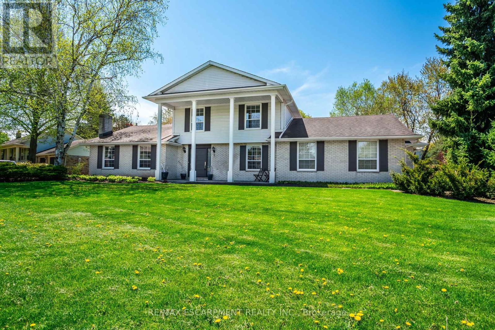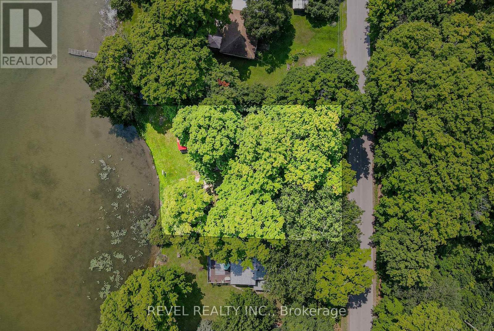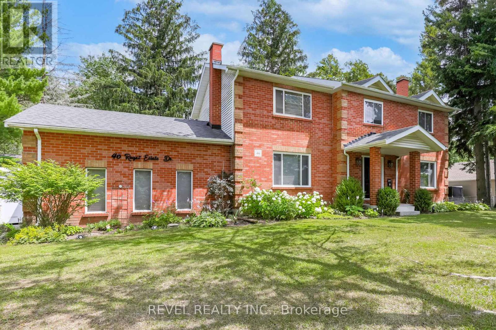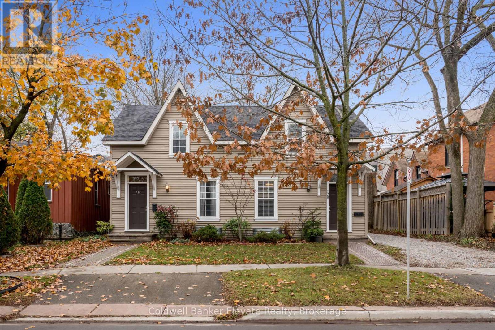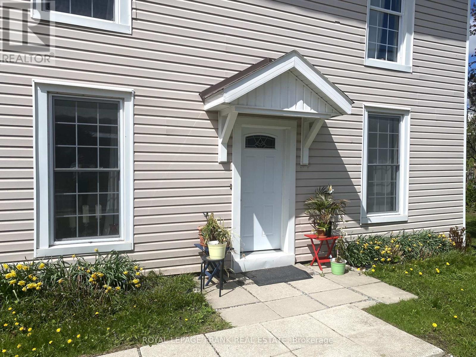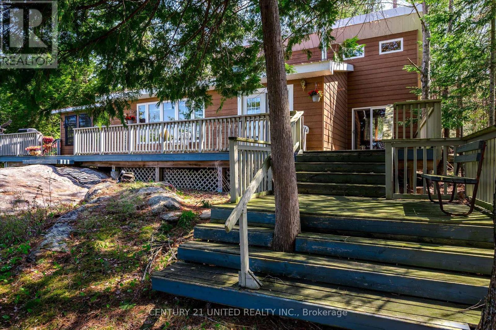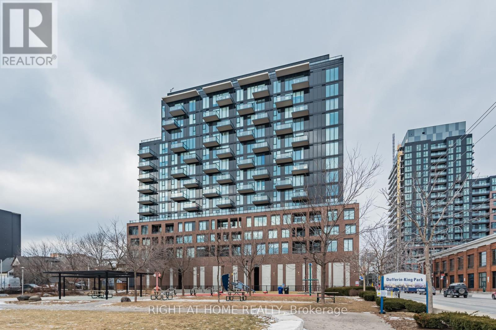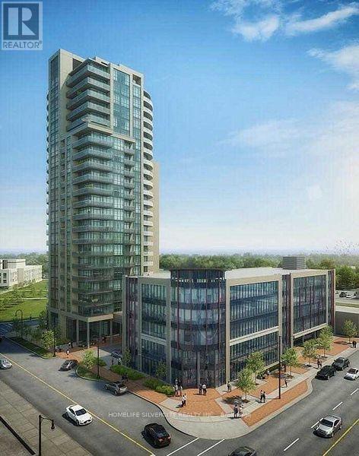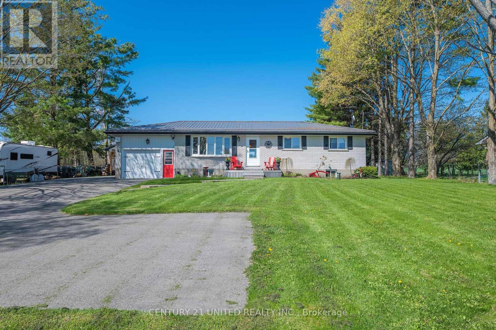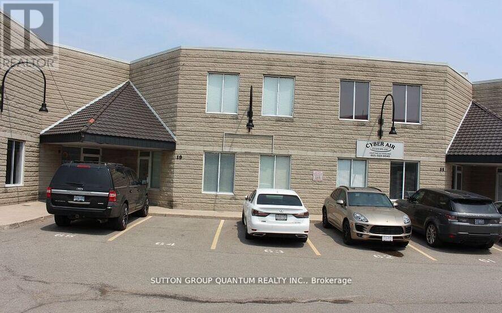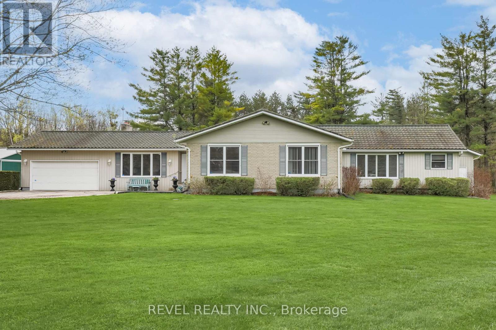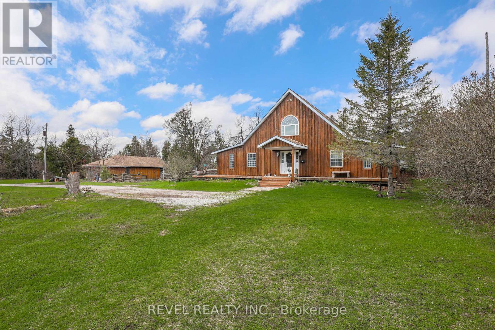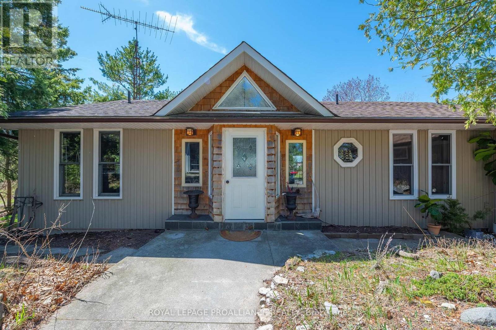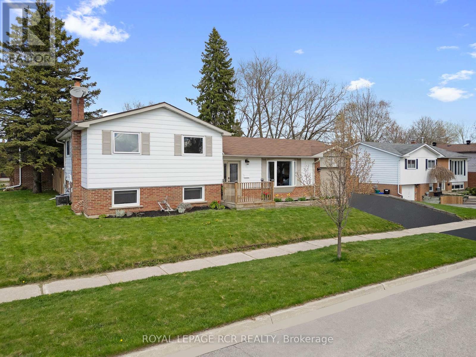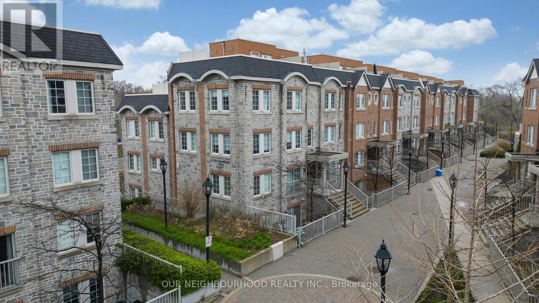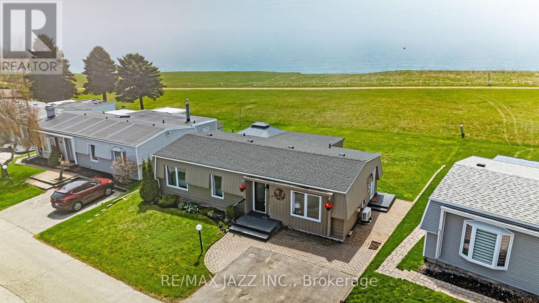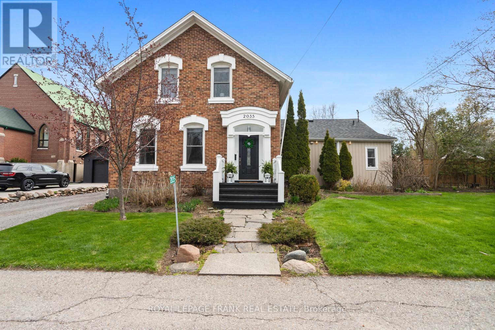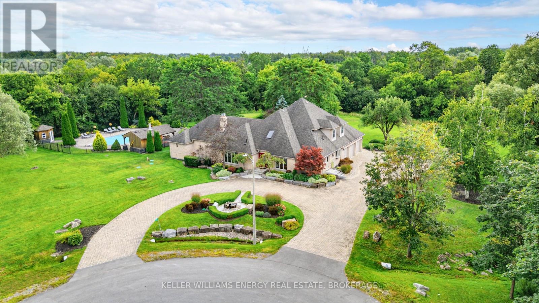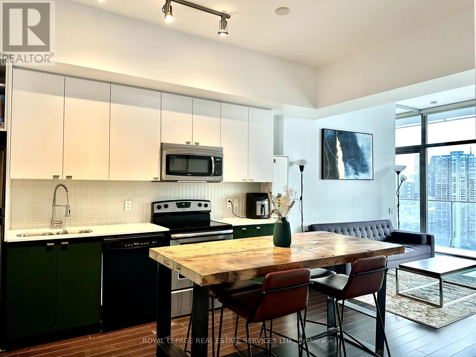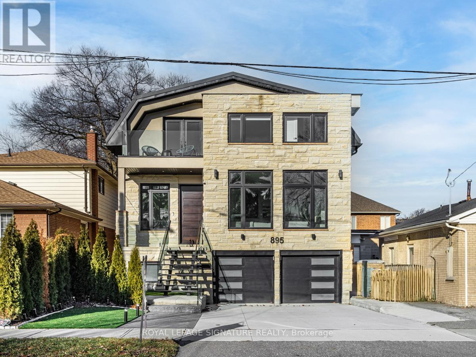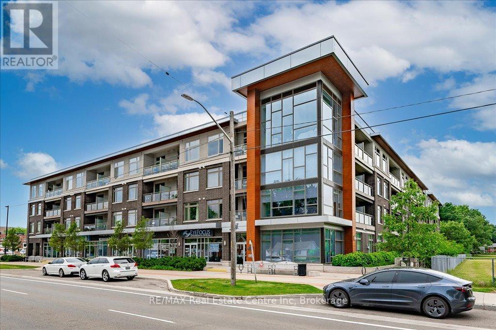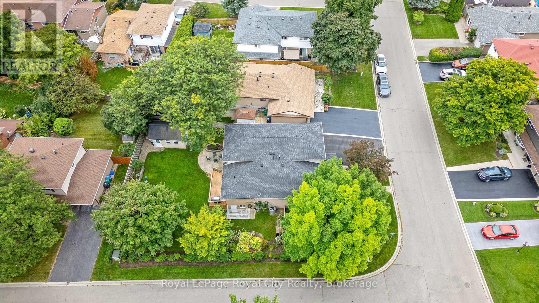418 - 312 Erb Street W
Waterloo, Ontario
Discover urban living at its finest at 312 Erb Street W, Waterloo, Ontario (Moda)! This charming upgraded 1 bedroom, 1 bathroom unit (Kate Model) offers a perfect blend of comfort and convenience in a prime location. The bright and inviting living space features large windows that let in plenty of natural light, and the open-concept layout seamlessly connects the living, dining, and kitchen areas, making it ideal for both relaxation and entertaining. The well-appointed kitchen boasts modern stainless steel appliances and ample cabinetry, while the spacious bedroom provides a peaceful retreat with a generous closet for all your storage needs. The sleek bathroom, featuring contemporary fixtures and a stylish design, is perfect for unwinding after a long day. This condo includes in-suite laundry for your convenience and a dedicated parking spot. Investors can make use of the deeded Short term rental license allowing Airbnb's in this unit. Located in the heart of Waterloo, this home is just minutes away from the University of Waterloo, Wilfred Laurier University, shopping centres, dining options, and public transit, with easy access to parks and recreational facilities. Dont miss this fantastic opportunity to be a part of Waterloos vibrant community (id:59911)
Shaw Realty Group Inc.
85 Arthur Avenue
Barrie, Ontario
Welcome to this meticulously maintained 1,621 sq ft bungalow built by Morra Homes. It is still owned by the original homeowner, reflecting genuine pride of ownership. Over the years, the Seller has upgraded numerous windows (2015-2022) and has installed a stylish front door (2016). The spacious, open-concept layout is complemented by a separate family room featuring a cozy gas fireplace, creating an inviting, relaxing space. The home enjoys a desirable southern exposure, ensuring the kitchen and family room are filled with natural light throughout the day. The Shingles were replaced in 2006 with a GAF 25-year Sovereign shingle, and the gas furnace and the central air conditioner were upgraded in 2013. Step outside to a private backyard oasis featuring a deck and lush, mature landscaping, perfect for entertaining or unwinding in peace. The double-attached garage, with 360 sq ft of space, features an inside entry. The double-paved driveway provides ample parking for multiple vehicles, making this already functional and timeless property convenient. This home features three generously sized bedrooms and two full bathrooms on the main floor, offering a perfect arrangement for families of all stages. The spacious, unfinished basement provides a finished landing and a large blank canvas for your creative vision, featuring ample open space ideal for various uses. It also includes a rough-in for a full bathroom and a dedicated drain for a potential sauna, providing endless possibilities for expansion and customization. Nestled in a quiet, family-friendly neighborhood, you'll be just a short distance from golf, skiing, all major shopping, Lake Simcoe, two beaches, two marinas, RVH, elementary and high schools, parks, and tennis/pickleball courts. It is the perfect location for all age groups and outdoor enthusiasts. Don't miss the opportunity to own this charming, well-cared-for home. The property is being sold in an 'as is' condition by the Executors of the Estate. (id:59911)
Keller Williams Experience Realty Brokerage
126 Bell Farm Road Unit# 312
Barrie, Ontario
RARELY OFFERED 3-BEDROOM CONDO IN AN UNBEATABLE LOCATION! Welcome to this updated, bright, and spacious 1,000 sqft condo, just minutes from RVH, Hwy 400 access, Georgian College, and much more. The large open kitchen is a chef’s dream, featuring sleek stainless steel appliances, ample counter space, and a generous eat-in area perfect for family and friends to gather. The expansive living room showcases a cozy gas fireplace, vinyl flooring, large windows, and a walkout to your private balcony. Retreat to the primary bedroom at the end of the day, offering a peaceful haven with plenty of closet space and a luxurious 3-piece ensuite bathroom. Two additional well-appointed bedrooms provide versatility for guests, a home office, or a growing family. The 4-piece main bathroom features an upgraded vanity and a large soaker tub with a ceramic surround. Enjoy the convenience of a well-maintained community, located in a prime area close to shopping, dining, and lifestyle options. This condo seamlessly blends functionality with modern design—don’t miss your chance to make it your home! (id:59911)
Keller Williams Experience Realty Brokerage
294 Vine Street
St. Catharines, Ontario
A New Condo Development Located In One Of St. Catharines' Original Neighbourhoods Offering A Range Of Amenities Designed To Enhance Your Lifestyle. This New End Unit Urban Townhome With Open Concept Layout and Contemporary Finishes Features 2 Generous Bedrooms, Primary With XL Closet And 3pc Ensuite. High-Quality Finishes Throughout Including Quartz Countertops & Backsplash In The Kitchen And Quartz Countertops In The Bathrooms. Relax On Your Roof Top Terrace. Just Minutes From Downtown St. Catharines, Shopping, Dining And Easy Access To Highways. (id:59911)
RE/MAX Realty Services Inc.
1 Acredale Drive
Hamilton, Ontario
Exceptional Opportunity in the Highly Sought-After Flamborough Hills Community! Nestled on a private half-acre lot, this charming home offers an incredible blend of space, comfort, and style, perfect for family living. Step outside and discover your own personal retreat a sparkling in-ground pool surrounded by plenty of room for entertaining, all set against a peaceful, private backdrop. Inside, a classic floor plan features a sun-filled living room, perfect for relaxed gatherings. The spacious family room is anchored by a cozy gas fireplace and highlighted by gorgeous beamed ceilings, adding character and warmth. The bright and airy sunroom provides a serene spot to enjoy your morning coffee or unwind while taking in breathtaking sunsets. Upstairs, you'll find four well-sized bedrooms, with the primary suite boasting a private ensuite bathroom. The lower level presents an exciting opportunity to customize and expand, offering potential for additional living space. Conveniently located close to schools, libraries, shopping, and major highways, this home is both private and central. With so much to offer, its the perfect blend of value, space, and lifestyle. Don't miss out - this one won't last long! Lets make this house your new home! (id:59911)
RE/MAX Escarpment Realty Inc.
23 Glenview Crescent
Belleville, Ontario
Welcome to this well-maintained charming townhouse located in Potter's Creek subdivision. PRIVATE!! Backing onto a mature tree line, this home offers a peaceful retreat in the backyard with a large deck perfect for relaxing or entertaining in your outdoor space. Inside, you'll find an open concept layout with vaulted ceilings designed for both functionality and style. The kitchen features tasteful finishes with a walk-in pantry and a second closet pantry - offering tons of storage. Appliances stay for the tenant's use while occupying the unit. The primary bedroom has a walk-in-closet and a 3pc ensuite. Main floor laundry room and a powder room. The lower level offers a second bedroom and a den that could be used as an office or workout space. The large recreation room and a 4pc bathroom finishes the space. A truly unique opportunity to enjoy the best of both world's neighbourhood living with a touch of backyard privacy. Tenants responsible for all utilities & yard/snow maintenance. Must provide full credit report with score with Rental Application (OREA form 410), Lease Agreement (OREA form 400), Photo ID, two recent pay stubs or a T4, Letter of Employment, References, 1st and last month's rent required upon a signed lease. (id:59911)
Exp Realty
2272 County Rd 45
Asphodel-Norwood, Ontario
Welcome to 2272 County Road 45, Norwood Just 20 minutes east of Peterborough and Hwy 115, this charming all-brick bungalow is ideal for retirees, first-time buyers, or savvy investors. Featuring 2+1 bedrooms, this home offers modern comfort with an updated kitchen and bath, new flooring throughout, and two-year-old appliances. The durable steel roof and fully finished basement with a spacious rec room and ample storage add to the home's lasting value. Set on a rare 66 x 200 ft lot within town limits, the property includes a small tool shed, single-car attached garage, and is within walking distance to schools, parks, shopping, churches, and the local arena. Enjoy the outdoors with a public boat launch to the Trent River just five minutes away. Don't miss this incredible opportunity to own a well-maintained home in a welcoming community. Book your showing today you wont be disappointed! (id:59911)
RE/MAX Hallmark Eastern Realty
23 Sugarbush Trail
Kawartha Lakes, Ontario
Discover the perfect canvas for your dream home with this remarkable 100-foot waterfront lot on picturesque Lake Scugog. Nestled in a serene, forested setting, this property offers unparalleled privacy and breathtaking lake views, ensuring a tranquil retreat from the everyday hustle. Panoramic views of Lake Scugog's shimmering waters right from your future doorstep. The lot is surrounded by lush forests, providing a peaceful escape and a sense of seclusion. The property behind is undeveloped. Located on a quiet street, this property promises a serene atmosphere while still being conveniently close to amenities. Just minutes away from the charming towns of Port Perry and Lindsay, offering a variety of dining, shopping, and recreational options. Embrace the beauty of the Trent-Severn Waterway and enjoy easy access to numerous lakes for boating, fishing, and outdoor adventures.This is a rare opportunity to own a slice of paradise on Lake Scugog, perfect for those seeking privacy, natural beauty, and a gateway to all the water activities you can imagine. Seize the chance to create your lakeside sanctuary. (id:59911)
Revel Realty Inc.
133 Robmar Crescent
Kawartha Lakes, Ontario
UPDATED 3 BEDROOM BUNGALOW ON 1/2 ACRE IN SOUGHT AFTER MANILLA WOODS SUBDIVISION. ENJOY LOWER KAWARTHA LAKES PROPERTY TAXES WHILE LIVING JUST ACROSS THE STREET FROM DURHAM REGION. MAIN LIVING AREA HAS SOUTHERLY EXPOSURE WITH WALKOUT TO A 19' X 21' DECK OVERLOOKING PRIVATE REAR YARD. FEATURES HEATED BATHROOM FLOORS. SERVICES WITH TOWN WATER, NATURAL GAS, FIBER OPTIC INTERNET & SCHOOL BUS ROUTE. 21' X 72' DRIVEWAY GREAT FOR RV PARKING, PLUS VEHICLE ACCESS TO THE REAR YARD TOO. HOME HAS 200 AMP SERVICE SUITABLE FOR CAR CHARGER INSTALLATION. LOCAL AMENITIES INCLUDE; VARIETY STORE/POST OFFICE, LIBRARY & SERVICE STATION OFFERING A COFFEE BAR & COMPETITIVE GAS PRICES. THE TRANS CANADA TRAIL CROSSES SIMCOE ST. 1 KM SOUTH OF MANILLA. THE HOME IS VERY ENERGY EFFICIENT. OWNER 95% HEATS WITH THE GAS FIREPLACES. LAST YEAR'S GAS COSTS $1,256.24. BACK UP ELECTRIC HEAT USED MINIMALLY. LAST YEAR'S ELECTRICITY COSTS $1212.73. SHINGLES REPLACED IN 2019, MOST WINDOWS UPDATED & DRIVEWAY PAVED 2024.GREAT LOCATION! 15-20 MINUTES TO PORT PERRY, 20 MINUTES TO LINDSAY. (id:59911)
Lifestyle Brokerage Limited
46 Royal Estate Drive
Kawartha Lakes, Ontario
Nestled among towering trees, this stunning custom-built two-storey home is situated in a coveted enclave of executive homes. Boasting 4+1 bedrooms and 3 bathrooms, this residence features an updated eat-in kitchen with stainless steel appliances, modern cabinetry, large windows, and a walk-out to a deck overlooking a private, treed backyard. The family room offers a cozy wood fireplace, while the combined living and dining areas provide ample space for entertaining. The primary suite is complete with a walk-in closet and a brand-new 4-piece ensuite bath.Upon entry, a spacious foyer welcomes you with double closets, leading to a convenient laundry room with a 2-piece bath and garage access. Throughout the main level, crown moulding and high-end flooring enhance the aesthetic appeal. Additionally, a detached barn/workshop with hydro and water connections adds versatility to the property.Outdoors, enjoy a great Artic Spa swim spa and ample deck space for entertaining amidst the tranquility of the backyard. The partially finished basement includes a bedroom, a recreational area, and abundant storage, ideal for in-law potential or additional living space.This home is ideally located with easy access to Hwy 115, 401, and 407, offering unparalleled convenience. Discover the perfect blend of luxury, functionality, and prime location schedule a showing today to experience everything this exceptional property has to offer. (id:59911)
Revel Realty Inc.
128-130 Main Street S
Halton Hills, Ontario
Nestled in the heart of downtown Georgetown, this charming two-storey duplex offers the perfect blend of modern living and urban convenience. Ideally located just minutes away from schools, shops, and businesses, both units boast a spacious open-concept layout that seamlessly integrates living, dining, and kitchen spaces. Upstairs, you'll find three generous bedrooms, each with ample natural light pouring in through large windows, creating a bright and welcoming atmosphere. Outside, each unit is complemented by a private, fenced yard- perfect for outdoor relaxation or play while providing easy access to the back lot for convenient parking. This duplex is the ideal choice for those seeking both comfort and proximity to the vibrant downtown lifestyle. **EXTRAS** New Furnace- 2024, A/C- 2023, Roof- 2022 (id:59911)
Coldwell Banker Fieldstone Realty
Coldwell Banker Elevate Realty
128-130 Main Street S
Halton Hills, Ontario
Perfect for Small Business Owners- Own Your Home & Business Space in One! Live and work. Residential and commercial zoning area DC1 allowing for a mix of retail/commercial uses including restaurants, service shops, food stores and business offices as well as apartment dwelling units. Located in the heart of Downtown Georgetown. Two storey Duplex with parking at the back and the front. Immediate Opportunities for Entrepreneurs. This is a rare find, ideal for serious buyers ready to combine living and working in one convenient location. Amazing opportunity for investors looking for two in one rental property. Great Cap rate. Prospective Tenants available. Limitless combinations and uses for this property. An opportunity not to be missed **EXTRAS** New Furnace- 2024, A/C- 2023, Roof- 2022 (id:59911)
Coldwell Banker Fieldstone Realty
Coldwell Banker Elevate Realty
25 Percy Street
Cramahe, Ontario
Comfortable move in ready 2 bdrm upper duplex with large primary rms. Many updated windows. Fridge, stove, washer, dryer provided. Separate private front entrance & side single car parking. Separate hydro, shared forced gas furnace with baseboards if needed. Due to one main heating system & lower tenants health needs, no smoking / vaping or pets permitted. One block to restaurants, banks & shopping. Close to 401 for commuters. Tenant to pay own hydro, cable, internet, garbage removal & tenant insurance. Detached shed shared by both tenants. Rental application with references to be completed and approved. First and last months rent required. Suitable for professional couple. Email Diane Chapman at [email protected] for viewings and additional information. Tenant occupied so notice is required. (id:59911)
Royal LePage Frank Real Estate
557 Wao Catchacoma Lake
Trent Lakes, Ontario
Embark on an unforgettable adventure with breathtaking sunsets, cool westerly breezes, and the perfect blend of privacy and nature -all nestled on nearly an acre of land backing onto the stunning Kawartha Highlands Signature Provincial Park. This charming 3-season family cottage is set on the pristine Catchacoma/Mississauga 7-lake system, renowned for its crystal-clear, deep, weed-free waters, excellent fishing, and endless opportunities for boating and watersports. Step out your back door to explore kilometers of trails winding through crown land, scenic back lakes, and rolling hills and valleys. Inside, the cottage radiates warmth with wood pine finishes, spacious rooms, cathedral ceilings, and large west-facing windows offering tranquil lake views. A raised boardwalk leads to a cozy sleeping bunkie that comfortably sleeps 5-7 - perfect for hosting family and friends. There's also a freestanding workshop complete with a privy, providing space for all your summer gear. The main cottage was built between 1992-1994, with the bunkie added in 2016. A recently replaced hot water tank adds peace of mind. Relax on the expansive waterside deck, surrounded by majestic white pines and exposed granite, where your stress will meltaway. The gently sloping property leads to a natural shoreline and pristine swimming right off the dock. As a bonus, enjoy membership at the uniquely cottager-owned Catchacoma Marina, offering peace of mind and permanent access. The marina features reserved parking, boat mooring, storage facilities, and even an LCBO outlet. And there's more: included is an approximate $28,000 debenture payable by the Marina - to be transferred to the new owner. This turnkey water-access property comes with only a few exclusions and includes everything you need including a reliable aluminum boat and motor for the ultimate lakeside lifestyle. (id:59911)
Century 21 United Realty Inc.
5194 Tower Manor Road
Hamilton Township, Ontario
Tower Manor Lodge Offers Proven Cash Flow with Expansion Potential. An exceptional opportunity to acquire a turnkey waterfront resort with solid cash flow and room for growth. Tower Manor Lodge spans 6.5 acres along 275 feet of Rice Lake shoreline and includes 37 fully serviced seasonal trailer sites and 11 well-maintained housekeeping cottages delivering stable, recurring revenue. The on-site retail store is underutilized, offering immediate upside potential by servicing both resort guests and the surrounding residential area. The property also features a 6-bedroom century home with historic charm, perfect for a B&B conversion, staff housing, or value-add accommodations. This is a seasonal operation with the option to extend into the shoulder seasons, unlocking further revenue without substantial capital expenditure. Zoning, location, and infrastructure all support additional monetization strategies, including premium short-term rentals or value-enhancing upgrades. Package available upon request. (id:59911)
RE/MAX Rouge River Realty Ltd.
130 Earnscliffe Circle
Brampton, Ontario
Nice 2 Bedroom House, Recently Renovated. Large Living Room and Dinning Room. Close to Bramalea City Center. (id:59911)
Home Choice Realty Inc.
2074 Brays Lane
Oakville, Ontario
Beautiful, Large 4 Bedroom House W/ Open Concept Living & A Sunny Garden W/ High Wood Fence, Backing Onto Green Space W/ Woodland & Trees. Kitchen W/ Centre Island, Granite, Built-In Stainless Steel Appliances & A Double Sink. Upgraded Ceramic Floor In Hallway, Master Bedroom W/Jacuzzi & W/I Shower. Finished Basement W/ Huge Recreation Rm, Pot Lights & A Bedroom W/ W/I Closet, 3 Piece Bathroom. Close To Schools, Shops, Rec. Centre, Highways & & Go Transit. (id:59911)
Sotheby's International Realty Canada
506 - 270 Dufferin Street
Toronto, Ontario
Enjoy Urban Convenience At The "XO Condos." This Beautifully Designed Condo Offers A Spacious Versatile Floor Plan With Such Standout Features As: Thoughfully Designed Open Concept Floor Plan, Spacious Sleek Kitchen, Living Room With A Walk Out To Your Own South Facing Terrace. The Primary Bedroom Offers An Abundant Amount Of Closet Space, Floor To Ceiling Windows, Your Own Private Ensuite. The Den Provides Space For Either A 2nd Bedroom Or Home Office. XO Condos Offers Convenient Access To Public Transit, Lake Ontario With Its Beautiful Lakefront Green Space, Fabulous Cafes, Restaurants, Shopping. **EXTRAS** Building Amenities: 24 Hour Concierge, Kidz Zone, Dining Room/Lounge, Think Tank Work Space, Spin Room, Yoga Room, Outdoor Yoga Space, Cardio Room, Fitness Room, Outdoor Terrace & BBQ, Change Rooms, Entertainment/Gaming Lounge. (id:59911)
Right At Home Realty
7276 Topping Road
Mississauga, Ontario
Nestled on a Quiet Street and One of the Largest Lots in the Neighbourhood, Make this Spacious Back-Split Your Home! Private Entrances for both the Main unit and the Basement unit, this Property is Ideal for a Rental Opportunity, In-law suite, or a Multi-generational home. This Property features 2 Kitchens, 2+1 Living Areas, 4 Large Bedrooms on the Main and Upper Level, and 2 Bonus Rooms in the Basement! Two Full Bathrooms (1 on Upper level, 1 in Basement) with Plumbing Rough-in for a Bathroom on the Lower Level. Offering Enormous Potential for Renovations or Your Personal Touch! Garage is attached with door leading to Shared Entranceway. Laundry is Shared in Basement. This Property is being sold in "As-Is" Condition. Seller does not warrant retrofit status of basement, Buyer to verify all measurements. (id:59911)
Meta Realty Inc.
2104 - 15 Lynch Street
Brampton, Ontario
Luxurious One Bedroom One Bath Condo-In One Of The Most Desired Buildings In Brampton. Spacious Open Concept With Amazing Views, Walk Out To Balcony, 9 Foot Ceilings, closets organised by professionals, Laminate Flooring And Bedroom Window Floor To Ceiling. S/S Stove, S/S Fridge, S/S Dishwasher And Regular Stacked Washer And Dryer.State Of The Art Amenities, Exercise/Games/Party/Meeting Rooms.Lounge ,Yoga Studio,Children Indoor & Outdoor Play Areas. (id:59911)
Homelife Silvercity Realty Inc.
411 - 3660 Hurontario Street
Mississauga, Ontario
A single office space in a well-maintained, professionally owned, and managed 10-storey office building situated in the vibrant Mississauga City Centre area. The location offers convenient access to Square One Shopping Centre as well as Highways 403 and QEW. Proximity to the city center offers a considerable SEO advantage when users search for "x in Mississauga" on Google. Additionally, both underground and street-level parking options are available for your convenience. **EXTRAS** Bell Gigabit Fibe Internet Available for Only $25/Month (id:59911)
Advisors Realty
905 - 1140 Parkwest Place
Mississauga, Ontario
Bright and Spacious 2-Bedroom 2-Bathroom 1085 sqft Suite in the fantastic Village Terraces. Enjoy open concept living with amazing views in this highly desired rental. Large Living and Dining Room area with upgraded flooring throughout. Enjoy cooking in your open Kitchen with Centre Island. Spacious Primary Bedroom with Two large closets and Juliette Balcony. 2nd Bedroom is also a great size. Experience incredible views with two walkouts to the massive wrap-around Balcony where BBQs are allowed and you can enjoy Clear Views of the Lake and Downtown. Quiet Area With Parks, Schools, & Shopping close by. A great rental for a great tenant! (id:59911)
Panorama R.e. Limited
82 Cityview Heights
Kawartha Lakes, Ontario
Welcome to 82 Cityview Heights! This 2+1 Bedroom, 3 Bathroom Bungalow sits on half an acre and offers the ease of main floor living and the bonus of a fully finished basement, perfect for additional living space or guest accommodations. A walk-out to the large composite deck from the bright sitting room. The expansive fenced backyard, having a pergola to enjoy the sunset views and summer evenings. The backyard backs onto open fields, providing privacy and a peaceful country-like setting. A sizeable, detached heated garage with 2 large bay doors and car port, currently set up as a workshop, providing endless possibilities for the handyman or hobbyist, whether it's a studio, gym or the ultimate workspace. Other notable features include a 22KW generator, steel roof and recently paved driveway. Located on the outskirts of Peterborough, this home offers the best of both worlds: country-living with the convenience of town, including a 10 minute drive to Peterborough Hospital and a short drive to Highway 115 for an easy commute. View today! You don't want to miss out on all the opportunities that 82 Cityview Heights has to offer! (id:59911)
Century 21 United Realty Inc.
44 Wilmont Court
Brampton, Ontario
Superlative Value! Excellent Affordable Starter! A Lovely Neat & Clean 3-Br, 3-Baths Semi-Detached In Great Location With A Huge Drive Way Which Easily Accommodate 4 Cars! Main Floor Features An Open-Concept Functional Layout, Gleaming Hardwood, Ceramic Floors In Kitchen. Spacious And Bright Master Bedroom, Private 4-Pc En Suite. Beautiful Stamped Concrete Porch & Large Deck In The Backyard Perfect For Entertaining. Great Proximity To Shopping, Schools, Parks And Just 4 Minute Drive To Mount Pleasant Go Station . Roof Was Replaced In 2020 . Basement is Spacious and Semi Finished. (id:59911)
Homelife Maple Leaf Realty Ltd.
99 Monaco Court
Brampton, Ontario
Welcome to this bright and spacious 2-storey end-unit townhome, perfectly situated at the end of a peaceful court. Offering over 1,800 square feet of well-designed living space, this home is ideal for families seeking comfort and privacy. With 3 generous sized bedrooms, this home features an open and inviting layout filled with natural light, thanks to the abundance of large windows throughout. The beautiful backyard is perfect for entertaining or relaxing, with a serene view of lush green space just across the street no left hand side neighbours. Enjoy the added benefits of an end-unit: extra privacy, more windows, and an expansive side yard. This home offers a wonderful blend of suburban charm and practical living, all in a family-friendly neighbourhood close to schools, parks, and everyday amenities. (id:59911)
Shaw Realty Group Inc.
10 - 2355 Royal Windsor Drive
Mississauga, Ontario
Very Clean Industrial Unit. Currently has a Drop Ceiling in the Warehouse. Does have 19' 6" Clear Height available in the Warehouse area. Unit is 100% Air Conditioned. Would work well for a Office User or Industrial User. Buyer would have the choice of the existing 9 ft Clear Height throughout the unit for Office/Studio/Showroom uses or utilizing the 19' 6" Clear Height available above the drop ceiling. Main Floor has one Large Private Office with Reception area and a Second Floor Office/Boardroom/Lounge. Currently Occupied by a Management Company. Potential for a Retail Component here as well. (id:59911)
Sutton Group Quantum Realty Inc.
886 Savoline Boulevard
Milton, Ontario
Welcome to this stunning 4-bedroom, 3-bathroom home nestled in the sought-after Harrison neighbourhood, directly across from a picturesque park and just steps to top-rated schools, the velodrome, and other key amenities. Offering 9ft smooth ceilings, this home boasts premium "finished on site" locally sourced, traditionally crafted oak hardwood floors throughout, upgraded 7 inch high baseboards, crown moulding on the main floor, and elegant lighting throughout. The gourmet kitchen is a chefs dream with rich dark cabinetry, marble tiled backsplash, Caesarstone countertops, a custom extended island, and high-end stainless-steel appliances including a dual fuel gas stove (new Apr. 2025), Ventahood rangehood, and deep Blanco sink along with Blancos Culina model faucet. The living room features a coffered ceiling and bay window, while the formal dining area showcases a timeless neutral palette. Upstairs, youll find four generously sized bedrooms, including a primary suite with double door entry, walk-in closet plus a second closet, and a spa-inspired ensuite with a soaker tub and separate shower. Additional highlights include second-floor laundry with new appliances (2024) and deep sink, a unique floor to ceiling custom made solid maple built-in bookcase in Bedroom 4, and a Jack and Jill bath. The unfinished basement includes a cold cellar, sump pump, and large windowsready for your personal touch. Interior garage access and central vac hookups complete this exceptional home, just minutes from Milton hospital, shopping, and major conveniences. (id:59911)
Royal LePage Meadowtowne Realty
Upper - 479 Margueretta Street
Toronto, Ontario
Brand new suite in classic Bloordale Village home. The upper suite is THE suite to live in. No one living above you, ensuite laundry, and a private entrance from the front porch. It's the dream! Bright rooms with unobstructed windows throughout. The heart of Bloordale Village sits at the bottom of the street, offering up cool bars and restaurants at every turn. Landsdowne TTC a 7 minute walk and Bloor UP/GO station an 18 minute walk. Seriously, don't miss this chance to be the first to live in this great suite. (id:59911)
RE/MAX Hallmark Realty Ltd.
1104 Quaker Road
Kawartha Lakes, Ontario
WELCOME TO THIS REMARKABLE 97+ ACRE PROPERTY. BEAUTIFUL, PRIVATE, SERENE ACREAGE WITH THE MARIPOSA BROOK RUNNING THROUGH. Wow, this certainly is an incredible property! Imagine sitting by the brook listening to the water or ice skating on it in the winter, so appealing. This wonderful property offers a 3,000+ sq. ft. home with a sunken living room and fireplace, leading to an expansive private deck with remote awning. Modern updated eat-in kitchen with appliances, a relaxing, bright sunroom and an indoor sauna. Painting a picture of comfort and serene living. Built-in stereo system throughout the home is also a nice touch! But that's not all, the property also includes a large, heated workshop 40' X 32' with an industrial sized door, separate 200 amp panel and a fully equipped pottery studio. Including its own kitchenette and compostable toilet. Implement outbuilding 48' x 16'. Not to mention a 25 kilowatt Generac generator, geothermal heating and a fully owned, income producing solar system. This property truly offers so much. "Time to live your dream". This is a very special place with a lot to offer someone looking for privacy, natural beauty, and unique amenities. (id:59911)
Revel Realty Inc.
36 Headwater Road
Caledon, Ontario
Welcome To This Beautifully Updated Detached 3-Bedroom, 4-Washrooms Home Nestled In A Quiet, Family-Friendly Neighborhood Steps From Scenic Wooded Trails And Parks*Featuring A Bright Open-Concept Layout With New Hardwood Flooring Throughout*Enjoy An Updated Kitchen With Custom Island, Granite Countertops, Custom Cabinetry, And Stainless Steel Appliances, Ideal For Entertaining*Freshly Painted Top To Bottom With Upgraded Baseboards Upstairs And A Renovated Powder Room*The Living And Dining Areas Are Accented With Stylish Fixtures And Large Windows Offering Natural Light*2024 Brand New Furnace Adds Peace Of Mind*Spacious Backyard With Covered Patio And Lush Greenery Provides*The Perfect Outdoor Retreat*Close To Grade Schools And Nature*This Home Offers Modern Comfort And Unmatched Convenience. (id:59911)
Exp Realty
43 Theodore Drive
Mississauga, Ontario
**Watch Virtual Tour** Welcome to 43 Theodore Drive, an incredible opportunity to own a prime 60 x 133 ft lot in the heart of Vista Heights, one of Streetsvilles most desirable communities. Owned by just two families since the 1950s, this property is ready for its next chapter and has been meticulously maintained. Whether you're looking to fully renovate or build a custom home, the solid structure, mature trees, and deep lot offer the perfect canvas. The separate side entrance and existing layout provide flexibility for future plans, including in-law or income potential.Nestled on a quiet, family-friendly street, you're just a short walk to top-rated Vista Heights School, charming Queen Street shops, and the Streetsville GO Station. This is your chance to create something truly special in a location that continues to grow in demand and value. (id:59911)
Exp Realty
152 Pleasant Pt Road
Kawartha Lakes, Ontario
ENJOY LIVING ON THIS PRIVATE 60+ ACRE PROPERTY JUST A SHORT DRIVE FROM LINDSAY. THIS UNIQUE PROPERTY OFFERS A VERY APPEALING SPACIOUS LOG HOME AND A PRIVATE POND. THE 4 BEDROOMS AND 3 BATHTHROOMS OFFER PLENTY OF ROOM FOR A FAMILY AND GUESTS. HAVING A DETACHED GARAGE WITH ITS OWN HYDRO, WORKSHOP, CONCRETE FLOOR AND A COUPLE OF STALLS IS A REAL BONUS. LARGE SEPARATE DOG KENNEL IS A UNIQUE AND USEFUL FEATURE FOR DOG LOVERS. ALL OUTBUILDINGS IN GOOD SHAPE, LEAVING ROOM FOR THE NEW OWNER TO PERSONALIZE THEM. THE CONVENIENCE OF BEING ABLE TO WALK TO STURGEON LAKE FOR A SWIM OR LAUNCH A BOAT ADDS ANOTHER LAYER OF ENJOYMENT TO THIS PROPERTY. STRETCHING FROM ONE CONCESSION ROAD TO THE NEXT OFFERS A GOOD AMOUNT OF SPACE AND DIFFERENT TYPES OF TERRAIN AND NATURAL FEATURES WITHIN THE 60+ ACRES. THIS PROPERTY OFFERS BOTH PEACEFUL RURAL LIVING AND EASY ACCESS TO AMENITIES AND RECREATION. TIME TO MAKE THE MOVE. (id:59911)
Revel Realty Inc.
16 Sandpiper Way
Brighton, Ontario
Welcome to this beautifully appointed bungalow in the heart of Brighton by the Bay, a vibrant adult lifestyle community nestled along the scenic shores of Lake Ontario. Offering 1,800 sq. ft. of main floor living. This expanded Northumberland-modified bungalow features oversized, light filled rooms, 9-foot ceilings, and thoughtful upgrades throughout. Enjoy hardwood flooring in the principal areas and comfortable and resilient vinyl in the kitchen and bathrooms. The renovated kitchen, completed just three years ago, showcases quartz countertops, a large centre island, and contemporary finishes, the perfect blend of form and function. Oversized windows flood the home with natural light, offering beautiful views of the south-facing pond. The sunroom, with large windows on three sides and a walkout to the composite back deck, provides a peaceful retreat for morning coffee or evening relaxation. The living room features an electric fireplace and connects seamlessly with the kitchen, making it ideal for entertaining. The primary bedroom includes a walk-in closet and ensuite with jet tub and separate shower stall. An additional spacious bedroom, main floor bathroom and a flexible den, office or third bedroom complete the layout. A covered front porch and composite decking add to the home's low-maintenance appeal, while the unfinished basement (6'5" ceiling height) offers generous storage or future potential. Living in Brighton by the Bay means enjoying an active, connected lifestyle. Residents have access to the Sandpiper Centre, a lively hub of year-round activities, clubs, and events. Just minutes from Presqu'ile Provincial Park, wineries, beaches, trails, golf, and more, this is where nature, community, and comfort meet. List of improvements and upgrades available. (id:59911)
Royal LePage Proalliance Realty
629 Durie Street
Toronto, Ontario
Welcome to 629 Durie St & 627A Durie St. These two properties are being sold together and represent an incredibly rare development opportunity near Baby Point / Bloor West Village. The two lots include 25 feet frontage on Durie with an incredible 75 feet frontage on the rear laneway. The existing 3-storey detached home would be ideal for a custom build or significant redevelopment, along with the possibility for multiple laneway homes at the rear. Surrounded by multi-million-dollar homes and recent luxury builds, this property offers strong potential and future value appreciation. Don't miss this rare chance to secure a solid footprint in one of Toronto's most coveted west-end communities. Perfect for savvy developers looking to capitalize on a prestigious address with proven market demand. Property is being sold in as-is condition, with no representations or warranties. (id:59911)
Royal LePage Terrequity Realty
280 Presqu'ile Parkway
Brighton, Ontario
Escape to this serene 3-bedroom, 2.5-bath bungalow nestled on a lush, tree-lined country lot next to Presqu'ile Provincial Park and a stone's throw from the shores of Lake Ontario. Designed for comfort and connection with nature, the home features an open-concept layout, a stylish kitchen with stainless steel appliances & quartz countertops, and multiple walkouts to the peaceful outdoors. The spacious primary bedroom includes a private ensuite, while two additional bedrooms are tucked into a separate wing with their own 4-piece bath - ideal for guests or family. Cozy up by the propane fireplace and enjoy year-round comfort with a propane furnace and central air. Outside, explore the unique charm of a meditation gazebo, sheds for storage, and ample parking. A rare blend of tranquility, functionality, and natural beauty awaits. (id:59911)
Royal LePage Proalliance Realty
118 Highland Drive
Orangeville, Ontario
Welcome to this charming 3-level side split home, lovingly cared for by the same owners for the past 28 years. Located in a family-friendly neighbourhood with great schools and amenities close by. This home offers comfort, character and space for the family. Inside, you'll find 3 bedrooms, 2 bathrooms, and a newly finished basement featuring a cozy gas fireplace- perfect for a relaxing movie night in or watching the game! The main floor flows beautifully, with a dining room that opens directly to the backyard, creating the perfect indoor-outdoor living space. Step outside to your private entertainment area, complete with spacious deck, built-in bar, and inviting hot tub- ideal for relaxing or hosting summer BBQ's with family and friends. This home is more than just a house - it's a home filled with warmth and love that's ready for new memories to begin. Extras: Newly paved driveway, hot tub and bar included. What are you waiting for?? (id:59911)
Royal LePage Rcr Realty
2195 Marshall Lane
Selwyn, Ontario
Escape into total privacy and rustic charm in this 13 Acre 280 ft Waterfront year round retreat. Feel the warmth as soon as you enter this 5 Bed 3 Bath beauty. Modern systems such as geothermal, solar panels which have a income and a managed forest keep operating costs low. Beautifully situated on the Trent System on Katchawanooka Lake just minutes by car or boat to the charming village of Lakefield. Under 2 hrs from the GTA, easy flat lot with sand beach, huge fire pit, golfing minutes away, swim, fish, paddleboard, kayak and really feel at peace here. This large and very rare offering comes turn key and set to go. (id:59911)
RE/MAX Hallmark Eastern Realty
234 Maurice Drive
Oakville, Ontario
4390 SF Above Grade!**Designed By Award Winning Architect Steve Hamelin, Custom Built Home Crafted with Timeless Finishes Located in the Prestigious Old Oakville Neighborhood. Rarely Offered Sitting on 60 Ft X 160 Ft Prime Pool Sized Lot! Just Steps To Kerr Village, Dt Oakville, Lakefront Community. 4+1 Bedrooms & 7 Baths + Main Floor Office Rm. All Bedrooms Have Ensuite Bathrooms. Boasts Over 5200 Sf Luxury Living Space (4390 SF Above Grade) Soaring 21 Ft Ceilings In Dining & Great Rm W 10 Ft On Main And 9 Ft On 2nd Level. Floor To Ceiling Windows W Lots Of Natural Light. Designer Gourmet Kitchen, W Servery And Top Of The Line Thermador Appliances. Step Out To A Large Covered Porch. W Built In Bbq/Cabinets, Overlooking Landscaped Yard W Firepit. Primary Bdrm With Spa Inspired Ensuite Bath & Heated Flring, Large Walk-In Closet. Lower Level Features A Home Theatre Rm, 1 Bedrm, Den+2 Baths & Separate Basement Apartment, Large Kitchen+Island, Ss Appliances, Rec Rm,Walk-Up To Yard. **EXTRAS** Top of The Line Appliances Both Main & Basement Kitchens, 2 Minibars, Elfs, Window Coverings, Custom Closets, Central Vac,2 Furnaces, 2 Ac, Kiplisch Sound System W Denon Amplifier. 2 Fireplaces, Outdoor: Covered Porch,Bbq,New Shed, Firepit. (id:59911)
Ipro Realty Ltd.
Th60 - 93 The Queensway Avenue
Toronto, Ontario
Tired of waiting on elevators? Discover the best in condo living with this beautifully updated, rarely offered end-unit townhome. Enjoy a spacious open-concept living and dining area featuring updated flooring throughout, pot lights, and a modern, airy feel. The stunning kitchen boasts new quartz waterfall countertops, a breakfast bar, stainless steel appliances, a stylish new backsplash, and upgraded sink and faucet - perfect for cooking and entertaining. The generously sized primary bedroom offers new flooring, custom closet organizers, and a semi-ensuite bathroom with a new quartz countertop and faucet. Freshly painted throughout, this home also features pantry storage with built-in organizers, in-unit laundry, and a tankless hot water tank. Step outside to your private 145 sq. ft. patio with gas BBQ hookup and your own garden space - ideal for summer gatherings. Enjoy access to the top-tier amenities at 15 Windermere, including an indoor pool, gym, sauna, party room with kitchen, and a virtual golf suite! The unit includes a secure, designated underground parking spot plus ample visitor parking. With High Park, Grenadier Pond, Lake Shore trails, and Sunnyside Beach just minutes away, you'll love the endless outdoor options. Convenient access to the Gardiner Expressway, TTC right at your doorstep, and the shops and restaurants of Bloor West Village nearby - this location truly has it all! (id:59911)
Our Neighbourhood Realty Inc.
15 Bluffs Road
Clarington, Ontario
Location! Location! Location! Welcome to 15 Bluffs Rd , this beautiful property overlooking the lake Ontario in Adult Gated Community of Wilmot Creek .This home is fully finished and painted in designers colors .Spacious and full of natural light living room offers gas fireplace for cozy winter evenings. Dining room overlooks the Florida room and and beautiful lake !!! The heart of the home is the peaceful Florida room with a huge window, and walk out to a covered deck with Gazebo, perfect for enjoying summer nights with loved ones. A primary bedroom has a walk in closet ( with rough in for 2 pc. bathroom) and wall to wall wardrobe cabinets. A second bedroom includes a large closet and broadloom flooring. Outside two parking spaces and two garden sheds. Updated electric baseboards 2022, Back deck 2019, Inverter heat pump 2018. Maintenance fee includes lease of the land, Water/Sewer, Driveway & Road snow removal, and access to all resort-style amenities from golf and swimming to social clubs and scenic trails.(golf course, Recreation Centre, horseshoes, lawn bowling, tennis courts, pools, gym and saunas etc.) Taxes are $111.15 and fees are $1,200.00 (id:59911)
RE/MAX Jazz Inc.
2035 Newtonville Road
Clarington, Ontario
Experience the timeless charm of this impeccably maintained century home, seamlessly blended with modern comforts. You'll love the spacious eat-in kitchen featuring abundant granite countertops, a breakfast bar, and its own cozy fireplace perfect for gatherings. Affectionately known as "The Manse," this 2,500 sq. ft. residence offers 3 updated washrooms, including a full 5-piece ensuite bath retreat from the principal bedroom. The attached 3-car insulated and heated garage/workshop is ready for all of your projects! Sunlit main-floor office, and convenient main-floor laundry. Rich wooden plank floors add warmth and character throughout. Situated on a professionally landscaped premium lot, this home truly has it all. A true lifestyle in the country close to wineries, skiing at Brimicombe, ATV/snowmobile trails of the Ganaraska Forest, all while being in Durham Region with quick and easy access to the 401 highway. (id:59911)
Royal LePage Frank Real Estate
5 Mcnamara Court
Ajax, Ontario
Country Living and so Close to EVERYTHING, This incredible 4,200 sq' home truly has it all and is ideally located close to everything you need. Nestled on 1.9 acres of private estate property, this stunning residence features a 3-car garage and offers an exceptional blend of comfort, privacy, and modern convenience. With 5+1 bedrooms and a thoughtful layout, the home includes a **main-floor primary bedroom** and multiple bedrooms on the upper level ideal for multigenerational living, growing families, or those seeking long-term functionality. The flexible floor plan allows the home to function beautifully as a two-storey with the added benefit of main-floor living.Hardwood floors span the main level, where a spacious, chef-inspired kitchen opens seamlessly to the great room and solarium. Step outside to an expansive patio featuring a dedicated dining area and outdoor fireplace, perfect for entertaining in every season.The impressive outdoor retreat includes a saltwater pool with ~12-foot depth, enhanced lighting, and rolling hills creating a true backyard oasis. A pool house with bar fridge and washroom, plus a cozy covered cabana, elevate the experience of refined outdoor living.This upscale retreat is a rare opportunity to own a luxurious home where elegance, practicality, and lifestyle come together in perfect harmony. (id:59911)
Keller Williams Energy Real Estate
2806 - 103 The Queensway
Toronto, Ontario
NXT CONDOS Known for its outstanding amenities which include a fully equipped fitness center, sublime outdoor pool with sundeck, large indoor pool, outdoor tennis courts, theatre room, party room, games room, recreation room, bike storage, day care centre, guest suites, 24 concierge and loads of visitor parking. The location can't be beat with easy access to highways, short walk to the lake, Sunnyside Pavilion and High Park and close to Bloor West Village and excellent schools. The streetcar which is right out front will take you downtown in 20 minutes. Now for the unit itself...the stunning south-west views from this spacious 2+1 bedroom, 2 full washroom condo will never get old. Light envelopes the rooms even on a dreary day with the floor to ceiling windows and high ceilings, few units have this. Split bedroom layout offers privacy. Loads of storage. Hardwood flooring. One parking spot included. You can see yourself here for a long time. (id:59911)
Berkshire Hathaway Homeservices West Realty
55 - 2676 Folkway Drive
Mississauga, Ontario
Welcome To Unit 55 - 2676 Folkway Drive, A Beautifully Updated, Turn-Key Townhome Nestled In One Of Mississaugas Most Desirable And Family-Oriented Neighbourhoods. Enjoy The Perfect Combination Of Style, Comfort, And Location. This Spacious Home Offers 3 Large Bedrooms, 3 Modern Bathrooms, And A Smart, Functional Layout Designed For Everyday Living. The Fully Renovated Kitchen Features Stainless Steel Appliances, Stone Countertops, And Custom Cabinetry. Recent Upgrades Include Hardwood Flooring On The Main Level, A Beautifully Renovated Bathroom With A Stand-Up Shower And Built-In Bench, And Fresh Paint Throughout. The Finished Basement Adds Valuable Living Space Ideal For A Family Room, Office, Or Gym. Located In A Safe, Established Community Close To Highly-Rated Schools, Parks, Trails, Shopping Centres, Public Transit, And Major Highways Everything You Need Is Just Minutes Away. This Move-In Ready Gem Offers Incredible Value For Families, First-Time Buyers, Or Investors. Don't Miss This Prime Opportunity In An Unbeatable Location! (id:59911)
RE/MAX Experts
74 Harvard Avenue
Toronto, Ontario
Step into timeless elegance with this stately, semi-detached Victorian manor, beautifully restored to honour its historic charm while seamlessly integrating modern luxury. Situated in the coveted Roncesvalles community, this 4-bedroom residence is a rare blend of classic architecture and contemporary comfort with over 3,100 sq ft of total living space. The spacious main floor showcases original details, Parisian imported mantles, soaring ceilings, and intricate mouldings, celebrating the homes rich past. A formal dining room sets the stage for elegant entertaining, while the open-concept kitchen and living space drenched in marble and flooded with natural light make everyday living feel indulgent. Designed for both hosting and home-cooked meals, the kitchen boasts abundant counter space, high-end finishes, and an effortless flow into the landscaped and Manicured backyard. Upstairs you'll find four generously sized bedrooms and 3 spa like baths including a sprawling third-floor primary suite or bonus space with over 16ft ceilings and sunny lake views. The Basement boasts even more living space, it is functional and ready for enjoyment. Just steps from both Roncesvalles and West Queen West, this dream home puts you in the heart of two of Toronto's most vibrant West end neighbourhoods with unbeatable access to shops, schools, childcare, cafes, transit, and Much More!!!! This is more than a home its a piece of history. Come see it for yourself, Toronto. (id:59911)
Slavens & Associates Real Estate Inc.
895 Ninth Street
Mississauga, Ontario
Welcome to this showstopping 4+1-bedroom detached home in Mississaugas coveted Lakeview neighbourhoodwhere modern luxury meets thoughtful design. Fully upgraded with hundreds of thousands invested, this home is turnkey perfection from top to bottom.Step inside and feel the impact: soaring ceilings, natural light pouring in, and an open-concept layout that balances elegance with everyday comfort. The main living and dining space is anchored by a custom stone fireplace, while the adjacent family room features sleek built-ins that elevate both style and function.The chefs kitchen is the heart of the homedesigned to impress and built to performwith high-end stainless steel and integrated appliances, stone countertops, and an oversized island made for hosting. A standout foyer welcomes you with heated floors, bold feature walls, a walk-in closet, and a magazine-worthy powder room. The walk-through pantry adds both beauty and utility.Upstairs, the primary suite is a true retreat with a spa-like ensuiteheated floors, glass shower, and a deep soaker tub. Each additional bedroom has its own private ensuite, offering comfort and privacy for everyone.The fully finished lower level delivers versatility in spades: a bright rec room, gym or play space, full bathroom, and a 5th bedroom optionall with above-grade windows and a walkout. Storage is abundant, and no detail has been overlookedfrom custom millwork and designer lighting to radiant heat flooring in all the right places.Set in a sought-after community surrounded by parks, schools, and quick access to the city, this home is a rare blend of luxury, layout, and location. Dont miss your chance to make it yours. (id:59911)
Royal LePage Signature Realty
420 - 457 Plains Road E
Burlington, Ontario
Welcome to this immaculate and affordable top floor Condo with a beautiful view of the mature, green and sought after neighbourhood of LaSalle! The location here is ideal for wherever you may have to commute to, as it is just minutes from the 403 and 407, Aldershot GO Station, and perfect distance from all major cities you may need to visit for work or pleasure. This well kept home boasts Quartz countertops, loads of natural light, in suite laundry, On Demand Water Heater, recently replaced AC, 10 foot ceilings, and a smart layout that makes the home feel much larger than it is. The building itself is perfectly kept, clean and equipped with ammenities such as elegant party room/lounge and kitchen facilities, games area with pool table and a nice patio with communal BBQ's, not to mention the incredible amount of visitor parking in addition to your owned underground parking spot. As mentioned, the location here is key, as it is ideally close to shopping and ammenities such as Mapleview Mall, Costco, Ikea, Golf Courses, walking trails, Burlington Waterfront, Public Transit and Schools. Book your showing today, and come see what this beautiful Condo and area has to offer!! Offers Are Welcome Anytime!! (id:59911)
Keller Williams Home Group Realty
35 Inglewood Drive
Brampton, Ontario
Welcome to 35 Inglewood Drive, Brampton, a distinctive 5-level side-split home located in the sought-after Peel Village neighborhood. Situated on a spacious corner lot, the house features well-maintained landscaping with an inground sprinkler system and a sizable shed equipped with electricity. Built in 1964, the home underwent a significant expansion in 2004, increasing its living space to approximately 2,200 square feet above grade, with an additional 1,250 square feet on the lower level. The lower level includes two separate side entrances, providing potential for additional living space or rental income.The upper floors offer three generously sized bedrooms, two full bathrooms, and a cozy den suitable for reading or relaxation. The main living areas consist of a formal living room, a spacious family room, and a versatile recreation room, all designed to accommodate both entertaining and everyday living. The renovated kitchen is equipped with a walk-in pantry and a double gas oven, catering to culinary enthusiasts and those who enjoy hosting gatherings.Additional amenities include hardwood flooring, a gas fireplace, and a workshop space. The property's location provides convenient access to parks, public transit, and schools, enhancing its appeal to families and professionals alike. With parking space for up to five vehicles, this home combines comfort, functionality, and convenience in a desirable community. (id:59911)
Royal LePage Royal City Realty




