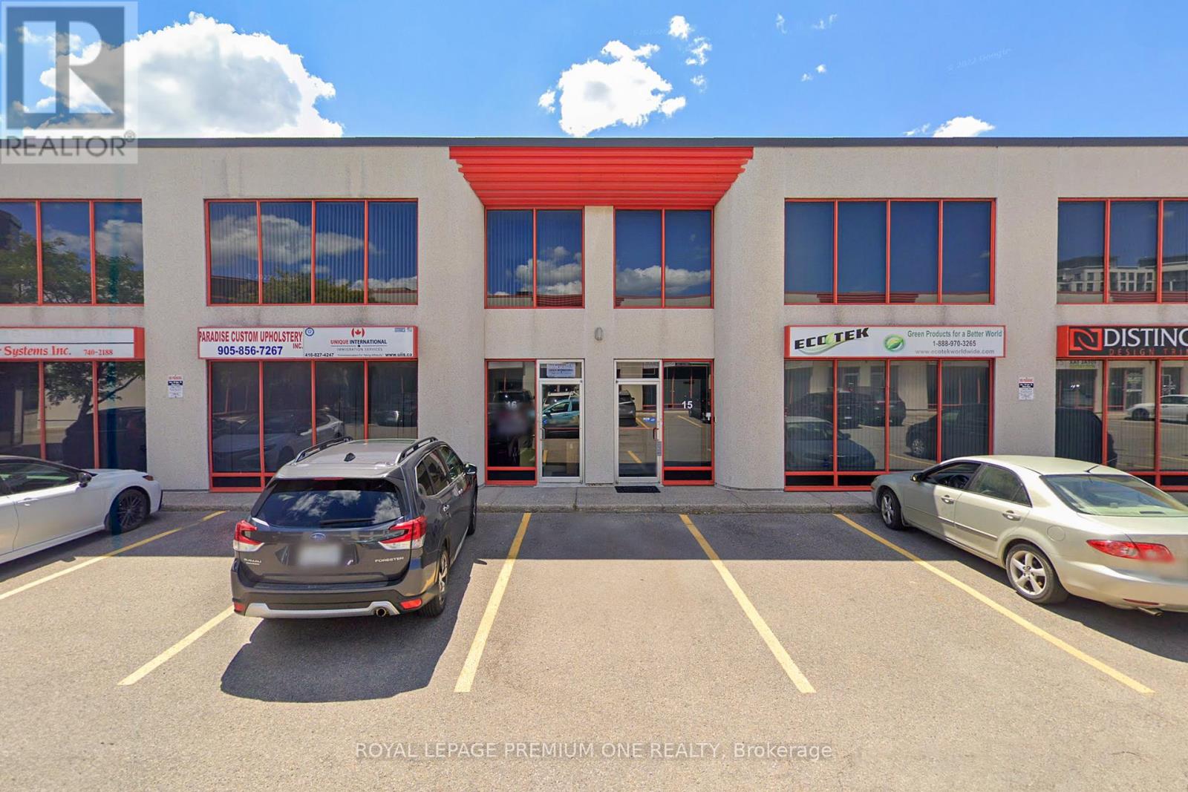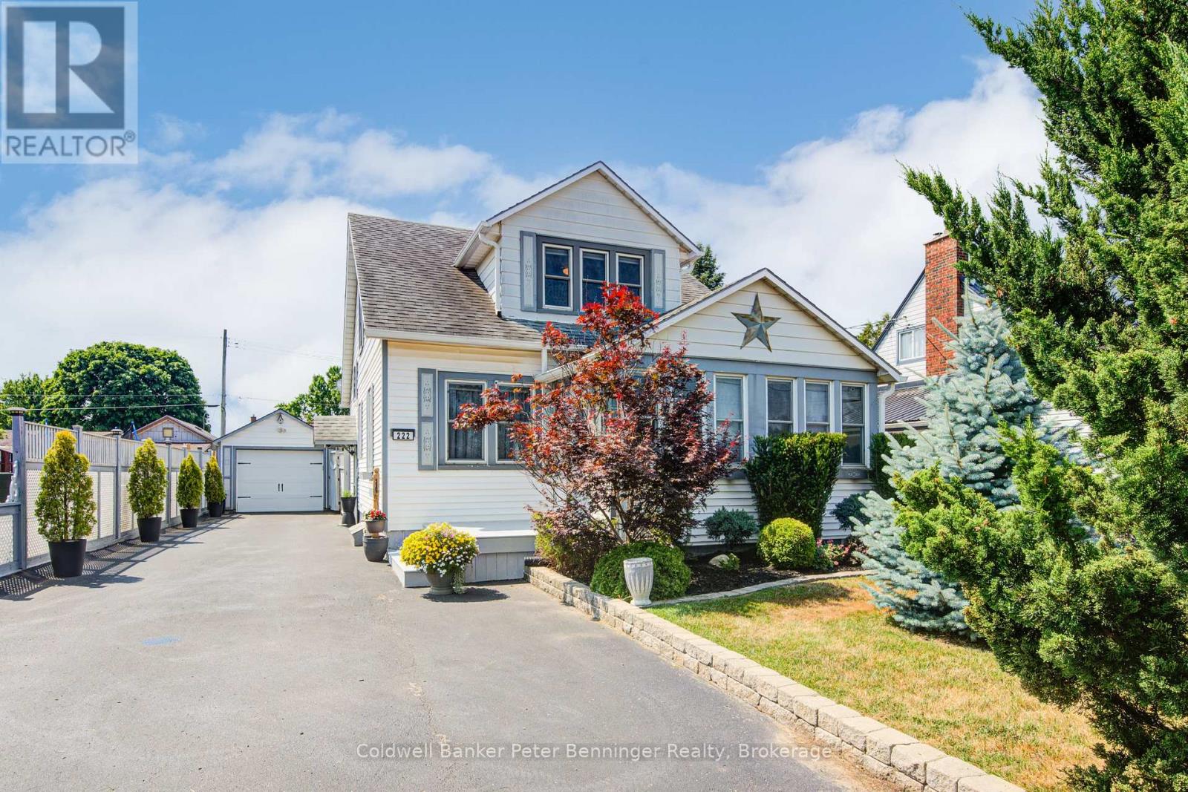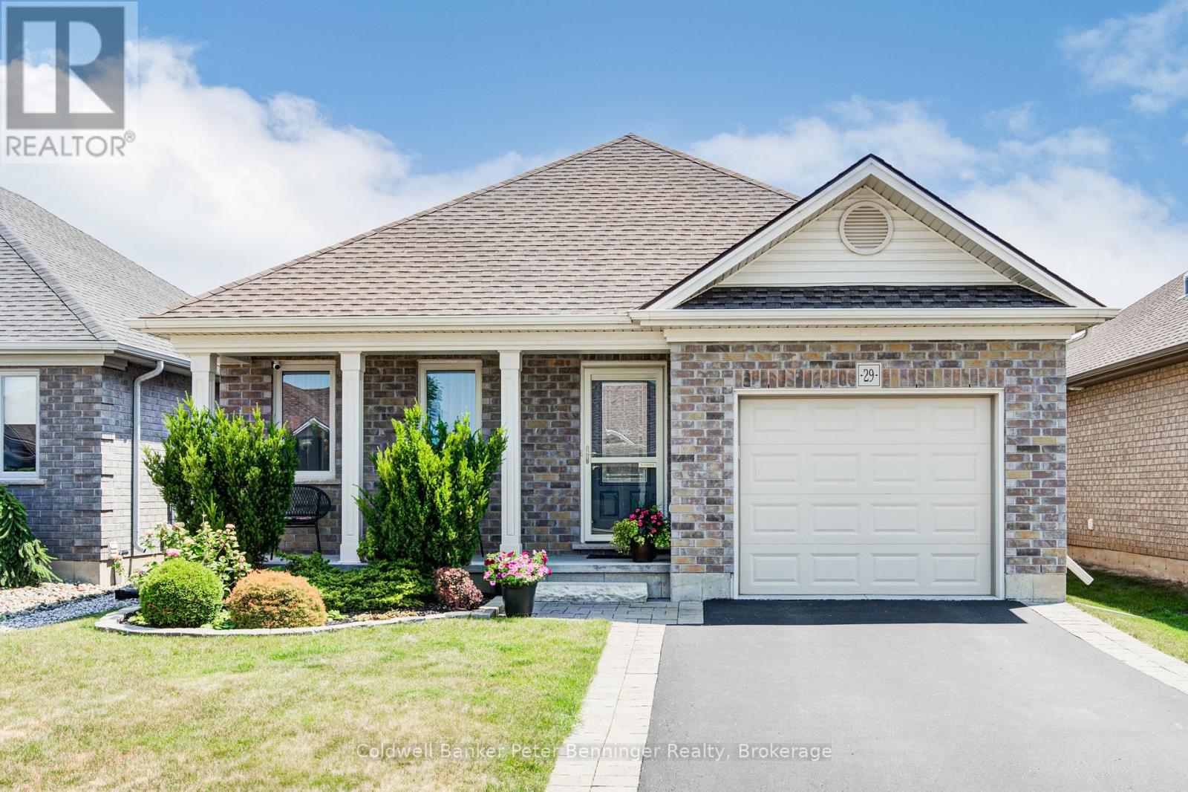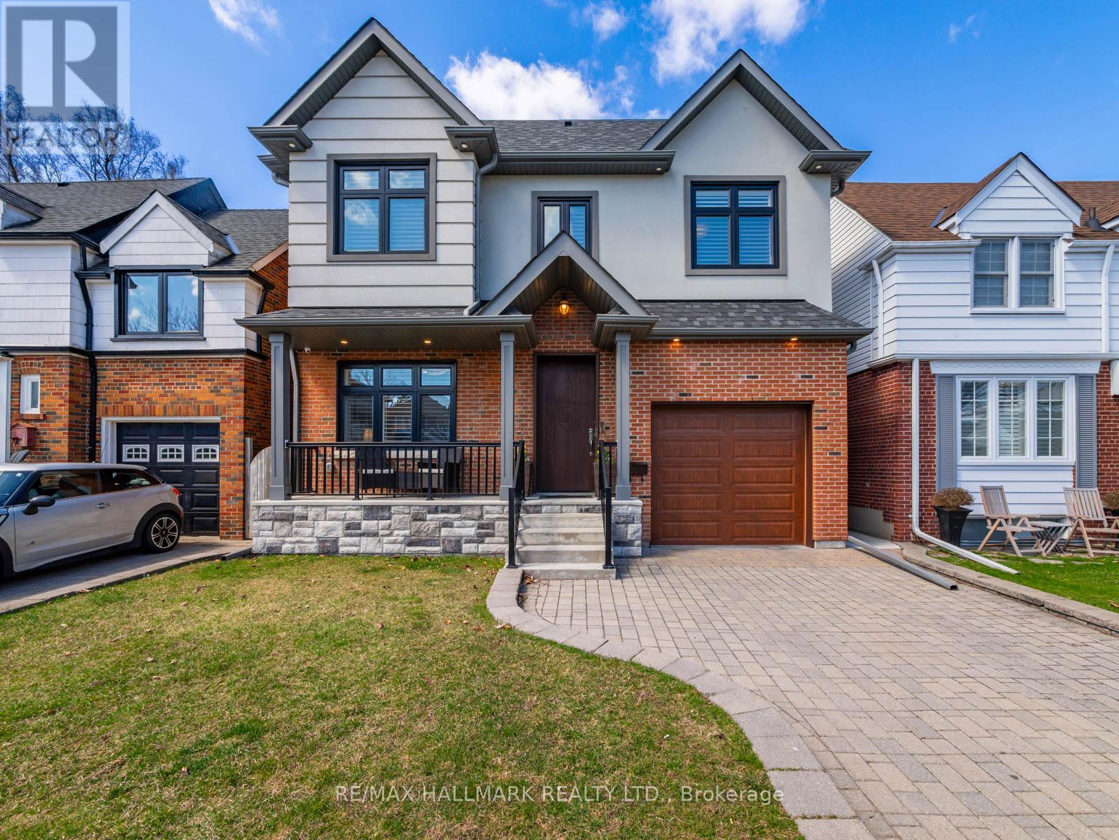16 (Upper) - 65 Woodstream Boulevard
Vaughan, Ontario
EXCELLENT SECOND FLOOR OFFICE/RETAIL SPACE. NEWLY RENOVATED. LOTS OF NATURAL SUN LIGHT. THREE OFFICES AND 4TH AREA THAT CAN BE USED FOR RECEPTION, BOARD ROOM OR WORK LOUNGE. ONE 2 PC BATHROOM. LEASE INCLUDES TAX, MAINTENANCE AND INSURANCE, ALARM, HYDRO, GAS, WATER. WIDE RANGE OF USES PERMITTED. SOME FURNITURE AVAILABLE AT NO COST. HIGHWAY ACCESS. CONVENIENTLY LOCATED NEAR HWY 427, HWY 407 AND HWY 7. WIDE RANGE OF PERMITTED USES. (id:59911)
Royal LePage Premium One Realty
177 Elgin Street
Centre Hastings, Ontario
Welcome to easy, low-maintenance living in this 5-year-old, 2-bedroom, 2-bathroom semi-detached slab-on-grade bungalow, ideally situated in a welcoming Madoc neighborhood. Designed with seniors and down-sizers in mind, this bright, carpet-free home blends comfort, accessibility, and practicality all on one level. Step into a spacious front foyer with inside access from the attached 1-car garage, along with a convenient 2-piece bath and separate laundry room. The heart of the home is the modern open-concept kitchen, living, and dining area, offering the perfect layout for both daily life and entertaining. Stay cozy all year long with efficient, cost-effective in-floor heating and enjoy the added comfort of air conditioning. At the back of the home, a 3 season sun-room opens to a new deck ideal for morning coffee or evening relaxation. The two spacious bedrooms plus a full bath with an accessible walk-in tub provide comfort and peace of mind. The home is connected to municipal water/sewer and natural gas, and includes the balance of Tarion New Home Warranty, a paved driveway, established garden beds and a backyard shed with hydro for extra storage & hobbies. Located within walking distance to the high school, shopping & restaurants, library & churches, playground, skate park, splash pad and other local amenities, this home offers the perfect balance of independence and community. Whether you're downsizing, retiring, or simply seeking a move-in-ready bungalow, this property checks all the boxes. (id:59911)
Royal LePage Proalliance Realty
13 Trillium Drive
Otonabee-South Monaghan, Ontario
Tucked away in the peaceful waterfront community of Shady Acres Trailer Park in Keene, this charming 3-season trailer offers a perfect escape to nature with all the comforts of home. Featuring a main bedroom, a full 4-piece bathroom, and an open-concept kitchen, dining, and living area, it's designed for both relaxation and functionality. A spacious addition has been thoughtfully converted into a second bedroom, ideal for guests or extra storage. Enjoy morning coffee on the screened in deck or gather around the fire pit in the evening. Shady Acres offers fantastic amenities including a family and adult pool, office, boat launch, and scenic walking trails. Nightly park surveillance provides added safety and security. Located along the beautiful Trent-Severn Waterway, outdoor enthusiasts can take full advantage of boating, fishing, and waterfront leisure just steps away. Whether you're looking for a seasonal family retreat or a peaceful summer getaway, this trailer blends comfort, convenience, and the natural beauty of lakeside living. (id:59911)
Bowes & Cocks Limited
222 Church Street E
Norfolk, Ontario
Step into timeless tradition with this exceptionally maintained 4-bed, 2-bath home in the heart of lovely Delhi. Bursting with character and charm, this residence is the perfect blend of classic 1930s allure and thoughtful modern updates. From the moment you arrive, you'll be welcomed by a beautifully manicured yard with amazing cozy curb appeal that offers both privacy and space The back yard with large deck is an outdoor retreat that's ideal for family gatherings, gardening, or simply soaking up the sunshine. The detached garage with newer garage door (2019) and roof (2023) and abundant parking make convenience a priority. The yard is only riveled by the sweet interior of the home. You'll find a meticulously clean and inviting space, where graceful architectural details meet contemporary comforts. Each large room tells a story from the warm, sunlit living areas with rich solid wood trim and french doors to the 4 cozy, well-appointed bedrooms. Newer updates include the well thought out upper floor ensuite bath with heated floor and brickwork detail, new ceramic tile in the main floor bath as well as newer windows installed (2019). The heart of the home is the massive bright and airy kitchen great to prepare your favourite meals. And with the large walkout to the 16x15 composite deck from the kitchen, you can enjoy meals El Fresco while overlooking the landscaping of that exceptional backyard. This home provides lots of space to grow with rooms that elevate the home while staying true to its heritage. The lower level has a ton of development potential! Spacious, roomy with high ceilings this area could be developed as an additional Rec Room space, a 5th bedroom and bath, or adaptable space ideal for an in law suite. Possibilities are endless. This is more than just a house its a home that's been lovingly cared for and proudly presented. Don't miss your chance to own a piece of Delhi's charm. Book your private viewing today and prepare to fall in love. (id:59911)
Coldwell Banker Peter Benninger Realty
29 Esseltine Drive
Tillsonburg, Ontario
Bright. Beautiful. Effortlessly Comfortable. Your Next Chapter Begins Here in Tillsonburg. Welcome to carefree living in one of Tillsonburg's most sought-after ADULT lifestyle communities 55+ ONLY. This meticulously maintained 3-bedroom, 3-bathroom freehold gem offers the perfect blend of style, space, and serenity all in a vibrant town known for its history, friendly charm and natural beauty. Step inside and feel instantly at home. The main floor is a celebration of light due to an open, cheery layout designed for both relaxation and entertaining. Enjoy your spacious modern kitchen complete with contemporary finishes, ample counter space, and room for culinary creativity. Your primary suite is truly a retreat, featuring a generous walk-in closet and ensuite bathroom. Two additional bedrooms one conveniently located in the bright, welcoming basement offer flexible space for guests, hobbies, or quiet reflection. A third full bath and a bonus room (currently a home office) provide even more options for comfortable living. Downstairs, the large rec room is a standout, boasting above-grade windows that flood the space with natural light. This inviting space is as functional for evening entertainment as it is cozy. Enjoy your morning coffee or a good book on the lovely private deck just off the living room surrounded by greenery. The attached garage adds convenience, while generous storage throughout the home ensures everything has its place. But the lifestyle doesn't stop at your doorstep. A small annual fee grants you access to an exceptional community center, featuring a pool and other social amenities designed to keep you active, connected, and inspired year-round. Finally, you're a quick drive to the beautiful beaches of Lake Erie...Port Burwell or Long Point...take your pick! Don't miss this rare opportunity to own a home where every detail is taken care of and every day feels like a fresh beginning. Welcome to easy living in beautiful Tillsonburg. Welcome home! (id:59911)
Coldwell Banker Peter Benninger Realty
1083 Lakeside Drive
Prince Edward County, Ontario
Tucked along the peaceful shores of Lake Consecon , this beautiful 3-bedroom, 1-bathroom home offers the best of both worlds. The comfort of a year-round residence and the charm of a lakeside retreat. Whether you are looking for a full-time home or a weekend cottage getaway, this property is ready to fit your lifestyle. Step inside to an open-concept layout filled with natural light and take in the stunning lake views that make every day feel like a vacation. Situated on a rare double lot, you will love the extra space with a sprawling front lawn and a spacious backyard perfect for entertaining, relaxing, or lakeside fun. Down by the water, you will find a partially finished bunky, offering great potential as a guest space, kids hideout, or creative retreat just steps from the shoreline. Launch your canoe, kayak, or small watercraft from your private dock, or simply enjoy the calm, exclusive waters of Lake Consecon. If you love to fish, you are in luck Lake Consecon is known for its excellent fishing, making this a dream location for outdoor enthusiasts. Whether you're hosting family and friends, seeking quiet mornings by the water, or casting a line at sunset, 1083 Lakeside Drive is more than a cottage its a place to call home, all year round. (id:59911)
Exp Realty
2917 County Road 38
Douro-Dummer, Ontario
Opportunity awaits on this 42.99-acre property, offering space, privacy, and endless potential. The home features 5 bedrooms, 3 bathrooms, a metal roof, composite deck, and an attached 1-car garage .This provides a foundation for those looking to invest in a rural lifestyle or create their dream homestead. In addition to the home, you'll find a detached garage with hydro, a Generac generator for backup power, and a large outbuilding currently set up with paddocks ideal for animals or storage, with the option to remove them if not needed. A pond on the property adds to the natural setting and provides a peaceful backdrop. This property could be transformed into something truly special. (id:59911)
Exit Realty Liftlock
Royal Service Real Estate Inc.
50 Queen Street
Tweed, Ontario
Welcome to 50 Queen Street, Marlbank! This spacious five-bedroom home is full of potential and charm, perfectly situated on a generous corner lot in the heart of Marlbank. Each of the five bedrooms offer ample space and closet storage, making it ideal for families of all sizes. Inside, you will find a large kitchen and dining area perfect for entertaining, along with a bright living room and an additional family room giving everyone room to spread out. With two bathrooms, a convenient three-piece and a full four-piece, this home offers both functionality and comfort. One portion of the home could easily be used as a private guest area, adding flexibility for multi-generational living. Some updates have already been done, and with just a little bit of finishing touches, this property will truly shine. Outside, enjoy the bonus of a detached single-car garage and the benefits of a corner lot with added privacy and space. Dont miss the opportunity to make this well-laid-out home your own. (id:59911)
Exp Realty
Unit 2 - Upper - 1055 Woodbine Avenue
Toronto, Ontario
Very bright, modern apartment available on 2nd floor of two storey home, with interior and exterior access. Open concept, very high ceilings, modern 4 piece bathroom, stainless steel appliances in the kitchen. Located in the heart of East York at Danforth & Woodbine. Walking distance to Woodbine subway station, plenty of restaurants, and amazing local shopping options. Grocery store located down the street. With a walk score of 98, transit and bike scores of 85 this location is a dream! (id:59911)
Right At Home Realty
14 Elmview Drive
Toronto, Ontario
Steps from Blantyre Park and just around the corner from Blantyre PS awaits 14 Elmview Drive - a custom home built for the current owners by Elite Construction, situated on the lowest-traffic street in the neighbourhood! With nearly 2,500 sq ft plus a finished basement, this home offers it all: a functional, open-concept main floor anchored by a gorgeous kitchen with an island that seats 4+, a family room with gas fireplace and built-ins, a spacious dining area, and a rarely offered main floor office.Dont miss the powder room and generous mudroom off the built-in garage (which is large enough to fit an SUV, as the owners do daily). Upstairs, the large primary suite features west-facing windows overlooking the backyard, a fully built-out walk-in closet, and a stunning 5-piece ensuite with double vanities, a glass shower, and a soaker tub. Two childrens bedrooms share an additional 5-piece bathroom featuring double vanities and a water closet housing the toilet and tub/shower. The fourth bedroom benefits from its own private 3-piece ensuite.On the lower level, get the popcorn ready in your rec room with built-in surround sound! The spacious fifth bedroom is perfect for visiting family or guests, complete with access to its own 3-piece bathroom. While many finished basements lack storage, these owners planned ahead - abundant closet space, a second laundry room/pantry, and cold storage provide plenty of room for a growing family.The pool-sized backyard is ideal for making lifelong memories and enjoys full afternoon sun. With flower beds and light posts lining the street, you'll often find kids playing outside without a care. Enjoy the outdoor pool, playground, and baseball diamond at Blantyre Park - and when winter comes, take advantage of the hill that turns into a perfect toboggan run! (id:59911)
RE/MAX Hallmark Realty Ltd.
Ph3 - 2550 Simcoe Street N
Oshawa, Ontario
Stunning Penthouse Suite With Amazing Unobstructed Views!! Located In The Desired Windfields Community In North Oshawa. Modern Kitchen, Quartz Countertop, Backsplash & Built In Appliances. Open Concept With Plenty Of Natural Light! This Highly Sought After Condo Is Located Across The Street From The New Oshawa Costco, Rio Can Plaza, Grocery Store, Banks, Restaurants, Tim Hortons And More! Minutes To Hwy 407 & 412. Walking Distance To UOIT & Durham College. Guest suite in building, gym, business centre, grass area, barbeques, party room & theatre. Ideal for long term tenant. (id:59911)
Sutton Group-Heritage Realty Inc.
1720 Radcliffe Drive
Oshawa, Ontario
Upgraded Amazing Detached 3B 3W Ideal Home In North Oshawa. Recently years upgrades - New AC, Painted, New Flooring, Lights/Pot-Li, New Fridge, New Stove, etc. Walk-Out From Dining Room To An Entertainers Delight W/Multi-Tiered Deck, Gazebo And Hot Tub. Large Open Concept Kitchen, Comb. W/Dining/Breakfast Area. 3 Spacious Bedrooms Boost Natural Lighting. Master Includes 3Pc Ensuite. Close To Top Rated Schools, Day-care, Parks, Shopping, Hwy 407, Uoit/Durham College And Costco. (id:59911)
Right At Home Realty











