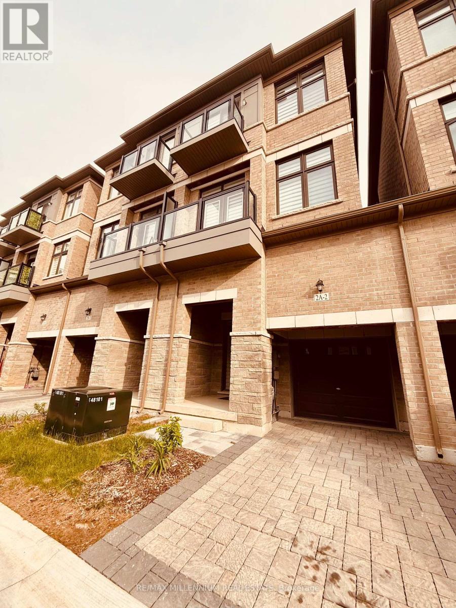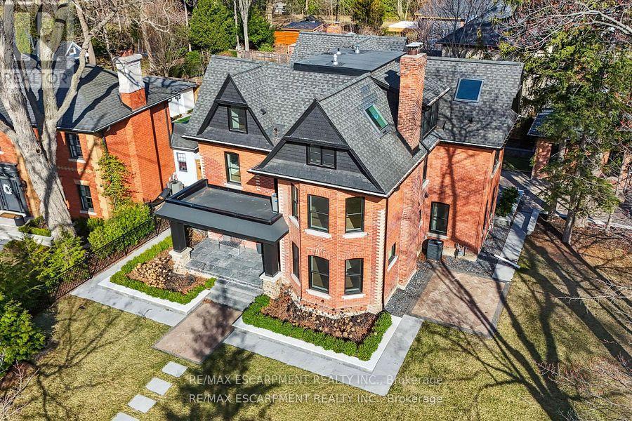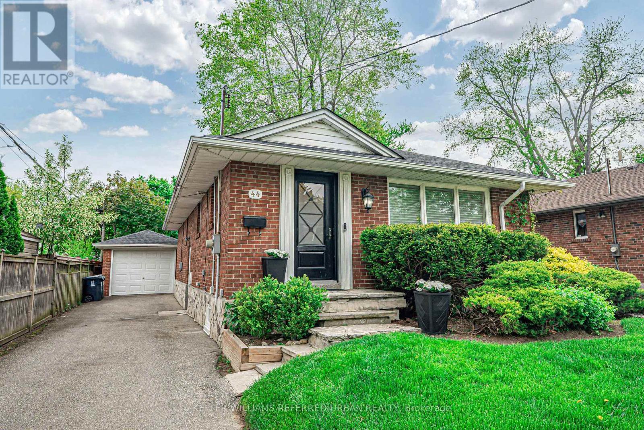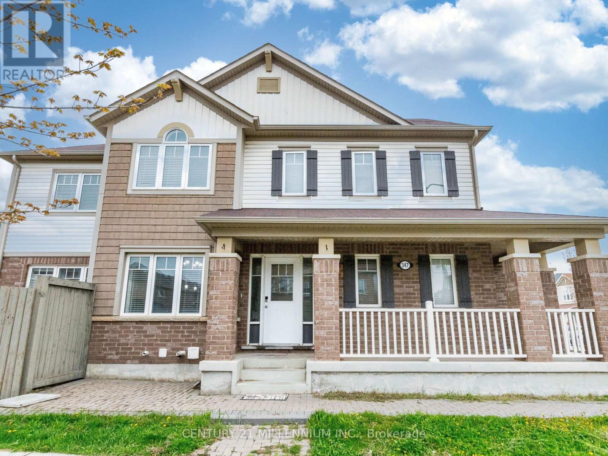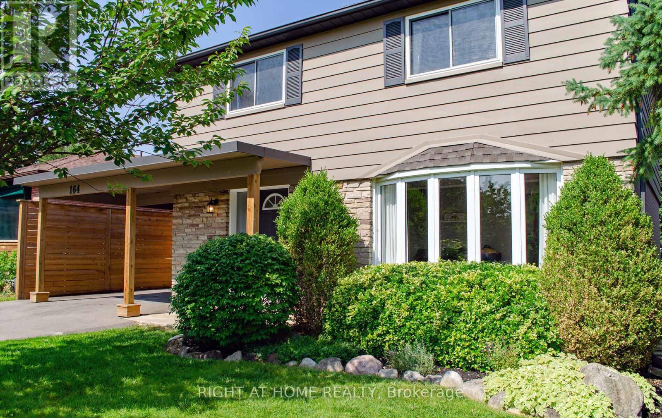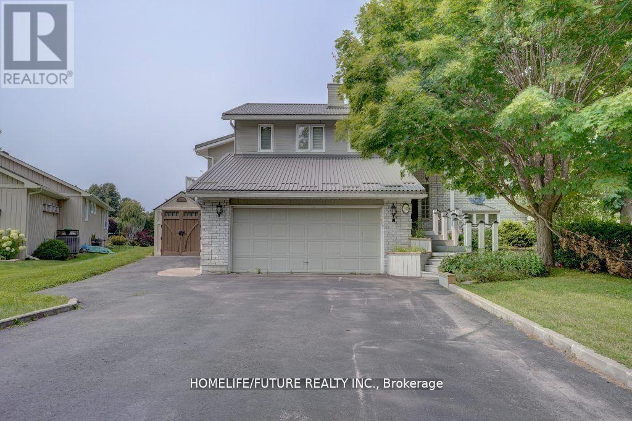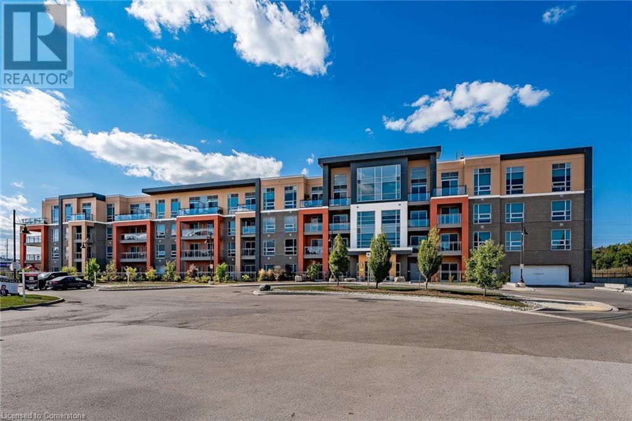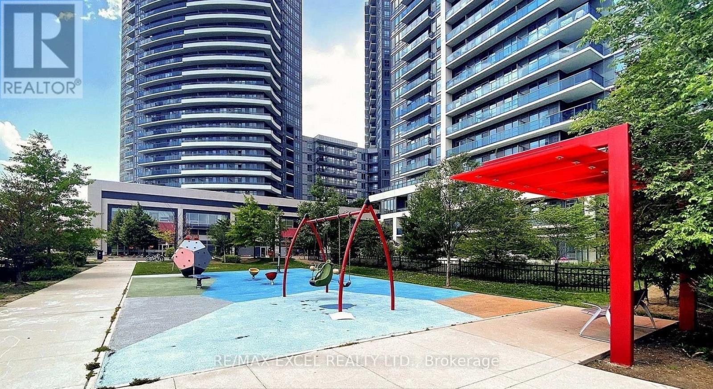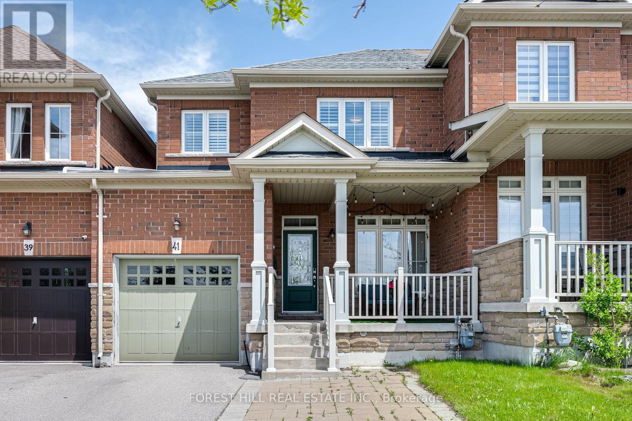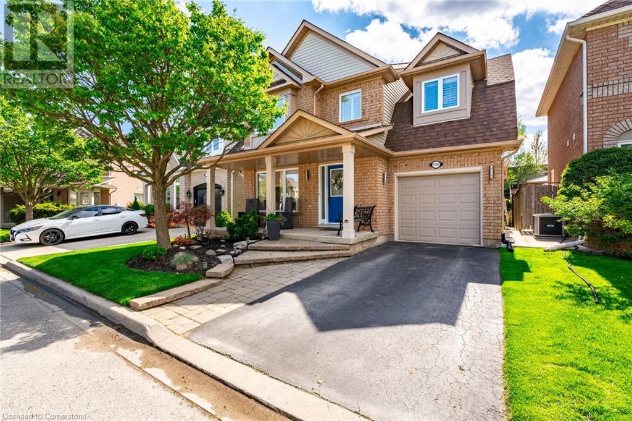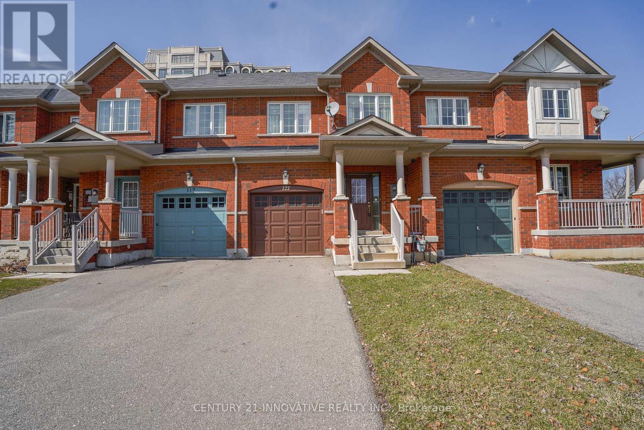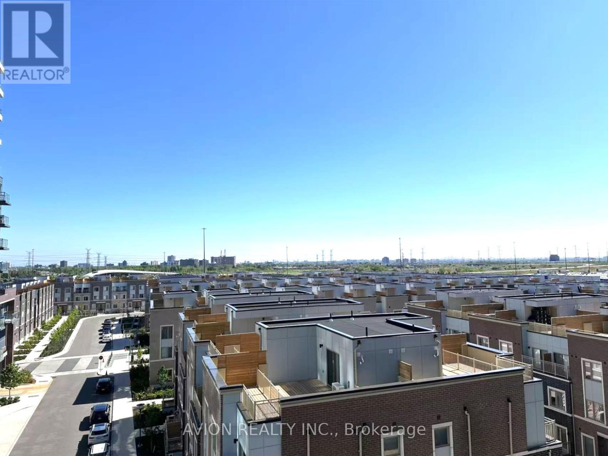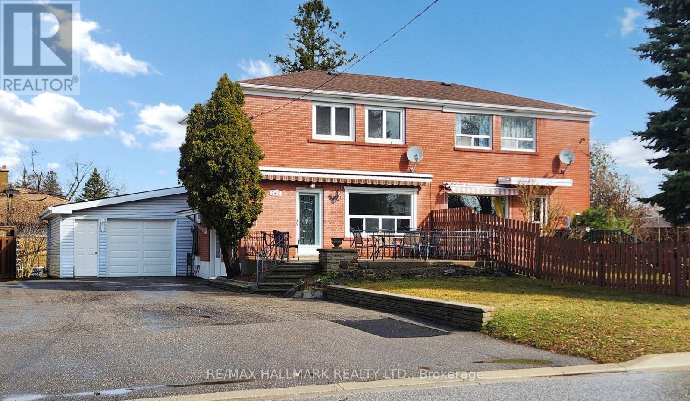1354 Granrock Crescent
Mississauga, Ontario
Beautiful sun-filled freehold townhouse at Britannia and Creditview intersection (Mississauga). Excellent location, walking distance to amenities including parks, schools, shopping, public transit. This 3 bedroom home features a spacious kitchen with stainless steep appliances, centre island and bright breakfast area. The carpet free living room and dining room boasts large windows looking upon the fenced-in backyard. Primary bedroom has walk-in closet and a full ensuite bathroom. Two additional spacious sun-drenched bedrooms and a main bathroom on the 2nd floor. Lower level walkout features a spacious rec room, laundry room with sink and direct access to the garage, featuring extra storage space. Enjoy this almost maintenance-free home which includes snow removal and outdoor landscaping of common areas. (id:59911)
Cityscape Real Estate Ltd.
Lower - 965 Briar Hill Avenue
Toronto, Ontario
Beautiful basement apartment in a well-maintained custom-built home offering a thoughtful layout. One Bedroom + Den that can also function as a 2nd bedroom. Enjoy the additional features of an Open Concept Kitchen, a glass enclosed stand-up shower, pot lights and Vinyl flooring. Your future home is conveniently located near local shops, grocery, parks, TTC & the subway. Hydro, Heat, Water & Garbage Removal Flat Rate $100/mo extra. Laundry available 2 days per week for tenant's exclusive use (Wednesdays & Saturdays). No Parking. No Backyard Access. (id:59911)
Psr
629 - 102 Grovewood Common
Oakville, Ontario
Rare opportunity to live in Bower Condos top floor corner unit, a stunning 2 Bed, 2 Bath nestled in one of Oakville's most sought-after communities. Built by renowned builder Mattamy Homes, this modern unit boasts soaring 10-foot ceilings, a waterfall island, bright & spacious open-concept layout & a private balcony. Step inside & enjoy the seamless blend of comfort & style, with generous living & dining areas, sleek finishes & ample natural light throughout. Whether you're a first-time buyer, downsizer or investor, this condo offers the ideal balance of function & elegance. Location is everything & this residence delivers! Close to Oakville GO, Downtown Oakville & major highway access, you're perfectly connected for work or play. Enjoy being surrounded by top-rated schools, scenic parks, convenient shopping, groceries, hospitals & diverse places of worship all just steps away. Don't miss this rare opportunity to own a stylish, move-in ready condo in one of Oakville's most vibrant & accessible neighborhoods! (id:59911)
Royal LePage Signature Realty
2 - 2a Muir Avenue
Toronto, Ontario
Gorgeous South Facing 3 Storey Town built by Caliber Homes located in the very desirable Humber Summit Neighbourhood Close to highway 400 & 407 and TTC. 3 Beds 3 Baths with over 2000 sqft of living space with engineered hardwood throughout this Townhouse is perfect for a small family or a couple. Chef inspired Kitchen is perfect for entertaining with Open concept layout, Quartz countertops, large Pantry and Stainless Steel Fisher & Paykel Appliances and walkout to Balcony! Primary Bedroom has private ensuite 3 pc bath! Includes 2 parking spots with a built in garage. (id:59911)
RE/MAX Millennium Real Estate
2187 Lakeshore Road
Burlington, Ontario
Discover luxury in this completely renovated show home. Situated in the heart of Burlington, this iconic home is nestled on an 86 by 150 lot. Discover a timeless blend of contemporary and classic design. Over 6000 square feet of luxury design and finishes such as chevron flooring, custom cabinetry, built-ins throughout and a custom chefs kitchen. The functional main level flows effortlessly between the office, formal dining, servery and mud room complimented by floor to ceiling windows in the family room W/ a gas fireplace. The sleek and modern kitchen includes an oversized waterfall island and built -in appliances. The second floor leads to 3 over-sized bedrooms W/ private ensuites, all include oversized windows and built-in cabinetry. The third level includes a spacious family room with skylights as well as 2 additional bedrooms both with private ensuites and built-in closets. A must see home! LUXURY CERTIFIED. (id:59911)
RE/MAX Escarpment Realty Inc.
133 - 1292 Sherwood Mills Boulevard
Mississauga, Ontario
Welcome to this bright and spacious 3-bed, 3-bath townhome in the heart of East Credit. Enjoy the feel of a semi-detached with the ease of condo living in this end unit, all for a low $104/month maintenance fee. Walk to top-rated schools, grocery stores, churches, mosques, parks, public transit, and a walk-in clinic in just minutes.Highlights:Top Schools Nearby: Sherwood Mills PS, Rick Hansen SS, St. Herbert, and St. Josephall within walking distance.Modern Upgrades: New flooring, a sleek open-concept kitchen with stainless steel appliances and ample storage.Primary Retreat: South-facing bedroom with 4-piece ensuite and walk-in closet.Finished Basement: Extra living space with laundry area and sink with an entrance through the garagePrivate Backyard: Fenced outdoor area, great for families and entertaining.Recent Updates: Windows (2022), Kitchen & Appliances (2023), Furnace (2020), Bathrooms (2022), Upgraded Laundry. (id:59911)
Right At Home Realty
44 Burnelm Drive
Toronto, Ontario
Fully Renovated 3+1 Bedroom, 2 Bathroom Bungalow That Has It All...Style, Space, Location! Situated On A Quiet Family Oriented Street, It Offers Over 1000 Square Feet of Bright, Open Concept Main Level Space, Plus a Spacious Finished Basement That Allows For Easy Family Living And Is Perfect For Entertaining! Main Floor Features Hardwood Floors Throughout! The Spacious Family Room Features A Gas Fireplace And Is Ideal For Cozy Friday Night Movies With The Kids. Work At Home Is A Breeze In The Private Office. Storage Space Includes Custom Closet Organizers In All Bedrooms, With Drawers For Effortless Organization. *New Roof (Fall 2024), New Furnace/AC (Fall 2024), New Automatic Garage Door (Winter 2023)*. Plus You'll Have Proximity To Top Level Schools And Amenities That Cant Be Beat! Steps from Wedgewood Park with Pool & Skating Rink. TTC Transit Nearby! Easy to Separate the Office into a Spare Bedroom. Large Cedar Closet. One of Torontos Top Ranked School Districts! Close to Kipling GO Station (20 Minute Walk or 4 minute drive)! (id:59911)
Keller Williams Referred Urban Realty
3302 Pinto Place
Mississauga, Ontario
Wonderful updated 3-bedroom, 4-bathroom townhome in fabulous demand location close to all amenities and transportation needs, mere steps to Cooksville GO. Recent updates include upgraded kitchen and baths, quartz counters, flooring and lighting. Home also boast open concept walkout finished basement with access to 3-piece bath, stacked laundry facilties, furnace area and direct access to garage. There is built-in single car garage and driveway that can accomodate minimum 3 cars. Rear yard has a patio and plenty of space for Bbq, lounging and entertaining. Come take a look! Quick closing possible! Don't miss out! (id:59911)
Royal LePage Real Estate Services Ltd.
316 - 3525 Kariya Drive
Mississauga, Ontario
WELCOME TO THE ELLE CONDOS, LOCATED IN THE HEART OF DOWNTOWN MISSISSAUGA SQUARE ONE AREA, WHERE CONVENIENCE MEETS COMFORT. SITUATED IN AN EXCELLENT LOCATION, STEPS TO ALL AMENITIES- SQUARE ONE MALL, PUBLIC TRANSIT, SHERIDAN COLLEGE, RESTAURANTS/BARS AND EXCELLENT PUBLIC SCHOOLS, THIS UNIT IS EVERYTHING AND MORE FOR THE YOUNG WORKING PROFESSIONAL OR COUPLES. SHOW WITH CONFIDENCE, THE BUILDING OFFERS 24 HOUR SECURITY, INDOOR POOL, MEDIA ROOM, LIBRARY, GYM, GUEST SUITES AND AN OUTDOOR KIDS PLAY AREA. TENANTS NEED TO PAY HYDRO. ALL OTHER UTILITIES INCLUDED; WATER, HEAT AND AC. STUDENTS, WORKING PROFESSIONALS AND NEW COMERS WELCOME!! (id:59911)
RE/MAX Gold Realty Inc.
347 Robert Parkinson Drive
Brampton, Ontario
Prime Location Awaits! Nestled near Mount Pleasant GO Station, top-rated schools, a shoppingplaza, and picturesque parks, this stunning 4+2 bedroom home boasts a double car garage and an elegant front porch that exudes a royal charm. Step inside to discover a beautifully designed kitchen featuring extended cabinetry, along with a modern fridge and stove purchased in 2024. Sunlight pours through large windows that illuminate the spacious living areas. Each of the four generously sized bedrooms offers ample space, with the master bedroom featuring a sizeable closet and additional windows for a bright,airy feel. Enjoy a sprawling backyard perfect for outdoor activities and two separate laundry areas for added convenience. The finished basement, complete with its own entrance, includes two additional bedrooms, making it ideal for guests or family. This home showcases an attractive and practical layout in one of the citys fastest-growing neighborhoods. Dont let this opportunity slip away - schedule a visit today! Walking Trail, Park, Playground At A Walking Distance With Water Splash Pool. It Is A Property Not To Be Missed! (id:59911)
Century 21 Millennium Inc.
164 Mcmurchy Avenue S
Brampton, Ontario
This Beautiful Detached Home Is Move in Ready and situated in a sought-after and desirable neighbourhood. Spacious and bright Detached Home with 4+1 Bedrooms, 2+1 Washrooms. Finished Basement with Kitchen, Spare Room, and 3-Pc Bath. Large Driveway. 5 car Parking. 49'x120' Landscaped Lot with Mature Trees. Large private Deck. Upgraded Kitchen with Granite Countertops, Marble Backsplash, Pot Lights, and Stainless Steel Appliances. Beautiful Bay Window in Living Room. Hardwood Floors. Central A/C. Close to Public Transit. 5 Minutes from Go Station. Conveniently located near top amenities, parks, and schools. **EXTRAS** Deck (2020), HWT (2015), Furnace (2015), Roof Shingles (2017), Driveway (2020) (id:59911)
Right At Home Realty
20 South Island Trail
Ramara, Ontario
Situated In Lagoon City, A Community Built Around A Fabulous Canal System Providing Access To Lake Simcoe, This Beautiful Bright And Spacious 3100 S.F. Custom Home Has It All. Skylights, Wood Burning Fireplaces, Large Kitchen With Breakfast Nook And Walkout To Deck, Breathtaking Views, Loads Of Storage Space, Private Dock, Residents Only Private Beach Access, And Much More. STR Permitted, Income generated property. (id:59911)
Homelife/future Realty Inc.
12 Jack Carson Drive S
Markham, Ontario
Brand New Preconstruction home for sale in the New South Cornell Community in Markham. 4 Bedroom Detached Homes with gorgeous high end interior finishes. Minutes away from the Cornell Community Centre & Library, Markham Stouffville Hospital, both elementary schools and secondary schools and right off the Highway 407! **EXTRAS** 9 feet ceilings on all floors. Engineered Hardwood and Smooth Ceilings throughout. Quartz countertops in the kitchen. 10 Led potlights. (id:59911)
Your Advocates Realty Inc.
105 - 30 New Delhi Drive
Markham, Ontario
Excellent location in center of Markham, retail shopping center for many commercial uses. commercial office, great visibility, close to hwy 407 & more. Two story unit. Upper floor Available for lease only, unit with Finished washroom and kitchen, very busy plaza, COSTCO Walmart, Canadian Tire nearby, suitable for Health Care, Personal Services, Real Estate or Mortgage Office, Travel Agency, Insurance Office, Accounting and Tax Office, Immigration Consultancy office, Tutoring, Music School, Legal Services Office, Dental Office. Electronic Shop. Cell phone Shop. Etc. Free parking for Customers. Tenant will pay Utilities. Rent plus HST. (id:59911)
Homelife Today Realty Ltd.
709 - 7 North Park Road
Vaughan, Ontario
The perfect condo located in the heart of Thornhill. Beautiful open concept layout. Freshly painted and new laminated floor all throughout. Two large bedrooms, Two Full Baths, 1 Underground Parking, 1 Storage locker, Indoor pool, Gym, Party & 24 hrs Concierge, visitor parking, Walmart, Promenade Mall, Transit, Schools, and much more. Near Hwy 407, 400, 404 (id:59911)
Century 21 Heritage Group Ltd.
4040 Upper Middle Road Unit# 106
Burlington, Ontario
Truly unique opportunity for those that work from home, seniors and entry buyers looking in Burlington.... this ground level 1 bedroom plus den is the epitome of easy condo living and has a rare walkout to a large private outdoor terrace for pet lovers and sun worshippers alike. A Cul de Sac 5 yr old building located off of Tobyn Drive in desirable Tansley Woods with walking trails, community centre and parks and only minutes from main travel routes- all major highways. This unit has been upgraded recently with new luxury vinyl flooring, hardware & designer paint hues. Bright and airy 10ft ceilings, 2 ceiling fans, window coverings, Primary bedroom with ensuite privilege and available for immediate occupancy, it is absolutely ready to move in! All stainless steel appliances, insuite laundry, 1 underground parking spot and 1 locker included. Condo fee includes heat and water, building maintenance, snow removal, visitor parking, party room and more. (id:59911)
Royal LePage Burloak Real Estate Services
2006 - 7165 Yonge Street
Markham, Ontario
Stunning, Sun-Filled Corner Unit! This spacious 865 sq ft condo features 2 large bedrooms, 2 full baths, and a bright, open-concept layout. Enjoy a family-sized kitchen with stainless steel appliances and granite counter, leading to sunbathed dining and living areas with a walk-out to an oversized south-facing balcony offering clear views. The split bedroom design provides privacy, with the primary bedroom boasting two large south and east-facing windows, a walk-in closet, and an ensuite with a standing shower. Exceptional amenities include an indoor pool, sauna, party room, and gym. Benefit from direct indoor access to a shopping mall with a supermarket, food court, bank, restaurants, clinics, pharmacies, shops, and public transit. Convenient TTC access to Finch Subway and York University. Ample space for rest, play, work, and storage. (id:59911)
RE/MAX Excel Realty Ltd.
41 Pavlova Crescent
Richmond Hill, Ontario
Incredible Connected Smart Family Home in Desirable Oak Ridges! Bright & spacious townhouse attached only on one side feels like a semi! Excellent condition with a functional layout and numerous upgrades throughout including LED dimmable smart lights throughout, smart garage door. Features 9 ft ceilings, hardwood floors on main, oak staircase, and a sun-filled family room. Spacious eat-in kitchen with stainless steel appliances. Large dining area perfect for gatherings. Finished basement with laminate floor throughout, versatile recreation room ideal for family use, gym and home office. Conveniently located close to parks, schools, transit, and amenities. A must-see property in a sought-after neighborhood! Move-in ready! (id:59911)
Forest Hill Real Estate Inc.
5170 Ridgewell Road
Burlington, Ontario
Welcome to 5170 Ridgewell Road, a beautifully updated 3-bedroom, 3-bathroom, 1901 square foot home in Burlington’s sought-after Orchard neighbourhood! Thoughtfully designed and move-in ready, this residence offers the perfect blend of comfort, style, and functionality for family living. The main floor features gorgeous hardwood flooring and a bright, open layout where the living room flows seamlessly into the kitchen — ideal for everyday living and relaxed entertaining. The kitchen offers ample cabinetry, a large centre island and a view of the private, fenced backyard, perfect for hosting or enjoying quiet mornings outdoors. Step outside to your personal oasis — complete with a beautifully landscaped yard and an outdoor far infrared barrel sauna! Upstairs, the hardwood continues throughout all the bedrooms and into the versatile upper-level den — a unique space for a home office, study area, or cozy retreat. The spacious primary suite features a walk-in closet and private ensuite. Set on a quiet street in a family-friendly community, this home is close to top-rated schools, parks, trails, and all the conveniences of local amenities. With easy access to highways and public transit, don't miss this opportunity to move into one of Burlington’s most desirable neighbourhoods! (id:59911)
RE/MAX Escarpment Realty Inc.
121 Revelstoke Crescent
Richmond Hill, Ontario
Welcome to 121 Revelstoke Cres. Conveniently Located In One Of the Most Sought After Neighborhoods In Richmond Hill in High Demand Langstaff community. Thousands of Dollars spent on upgrades, new Vanity and Quartz Counter in all Bathrooms, new Quarts Counter tops and Backsplash in the Kitchen as well as Freshly Painted, Large Primary Bdrm Ensuite. Steps to Shopping Mall, Hwy 7/ 407/ 404, School, Parks, Public Transits. (id:59911)
Century 21 Innovative Realty Inc.
612 - 38 Honeycrisp Crescent S
Vaughan, Ontario
Welcome to your new home! Two bedroom luxury apartment in the heart of Vaughan. Open layout. Modern kitchen with built-in stainless steel appliances. The south view is wide and sunny. Just steps away from Metro station, transportation hub, York University, Highway 400, City Stadium, IKEA stores, restaurants, banks and shopping centers. (id:59911)
Avion Realty Inc.
491 Sawmill Road
Douro-Dummer, Ontario
Spacious country lot with 182ft of frontage on the serene Indian River! Enjoy sunrise paddles along the river before winding onto the paved municipal road for an easy 15 min commute to the amenities of Lakefield. This bungalow has an attached garage, 2 bedrooms, full bathroom and bright windows in living room, eat-in kitchen and walkout dining room. Relax on the back deck overlooking private treed lot, unwind in the hot tub under the stars and bring your garden dream to life with ample space for creativity. Enjoy peaceful riverfront living 15 mins to Lakefield and 25 mins to Peterborough (id:59911)
Ball Real Estate Inc.
14 Walker Avenue
Stoney Creek, Ontario
A magnificent garage like this one is a rare find! Tucked into a well-loved family-oriented neighbourhood, this home is bright, fresh & move-in ready! Updated flooring (2024) throughout, beautiful with neutral tones that compliment modern decor. Main-floor bedroom or office connects to a full bath, while the kitchen overlooks the fully fenced backyard. Perfect for keeping an eye on kids, pets or just enjoying the view. Walk out directly to the backyard, a huge bonus for dog owners or those who love to entertain outdoors! Lovely patio, charming gazebo, new fencing(2022) & unobstructed views of the grassy area at the Stoney Creek Arena/Rec Centre. Unfinished basement w/high ceilings - bright & open - perfect for finishing an additional living space or exploring in-law suite potential. The show-stopping feature? Oversized garage/workshop (22'x20') built in 2022! Complete w/hydro (gas & water lines ready for future hook up), epoxy coated concrete floor, windows & ceiling-mounted cycle rack, this bright space is a dream for hobbyists, car enthusiasts or create an entertainment hangout. Long driveway - accommodates 5 cars. Additional updates: vinyl siding, exterior insulation, eavestroughs & soffits(2015) new shingles(2024). Highly walkable in the heart of beautiful Olde Town Stoney Creek! Just minutes from shopping, restaurants, bus stops, Niagara Escarpment, Bruce trails & Battlefield Park. Close to QEW, Redhill, LINC & the new Confederation GO Station for easy Toronto commutes (id:59911)
RE/MAX Escarpment Realty Inc.
247 Demaine Crescent
Richmond Hill, Ontario
First Time Home Buyers, You have Great Opportunity To Own An Upgraded And Ready Move In Property.Plus, It Is Located In Crosby Community, Richmond Hill, Closed To High Ranking Schools, Go Stationand Amenities. You Can Enjoy Extra Family Room Space on the Main Floor With Lots Of Windows.The Whole House Was Freshly Painted Throughout, Newly Renovated Kitchen With New Backsplash, NewTiles, New Quartz Counter Top and Cabinet On The Main Floor. Spacious Dining/Living Room With LargeWindow Onlook To Front Yard. All Second Floor Were Installed With European Tilted Turn Windows ForEasy Use And Clean, Plus Newly Renovated Bathroom With Glass Enclosure.Basement Has Separate Side Entrance With Recreation Area, New Kitchen And New Bathroom.Detached Workshop/Garage Is Insulated And Has Electric Heat With Separate Main Door And New GarageDoor.Survey and Legal Extension are available. (id:59911)
RE/MAX Hallmark Realty Ltd.



