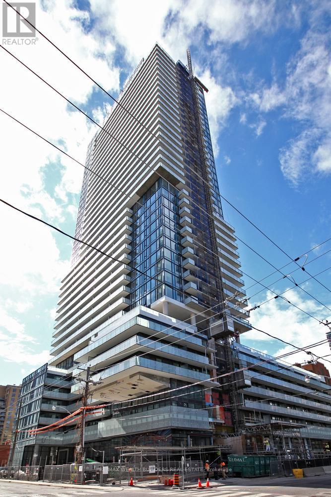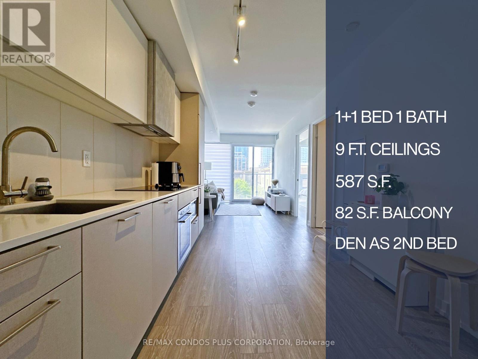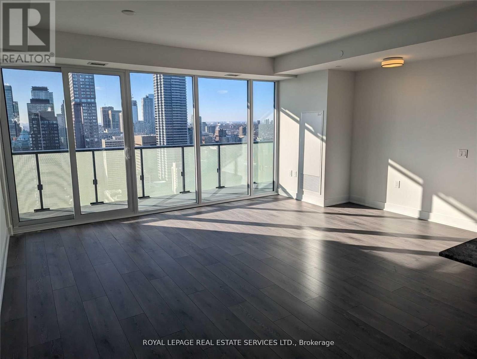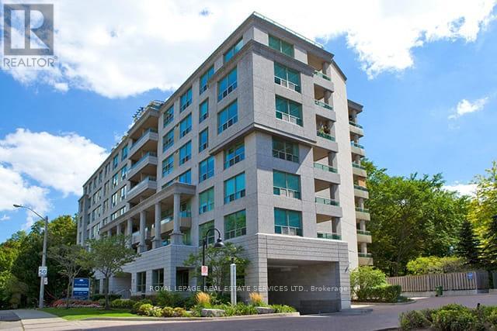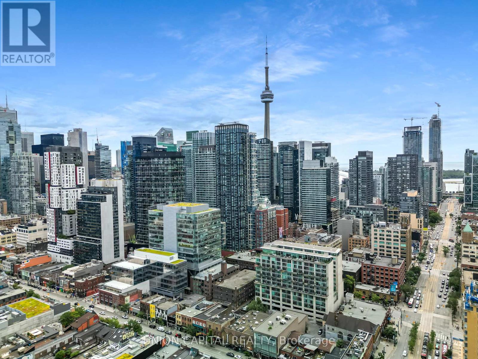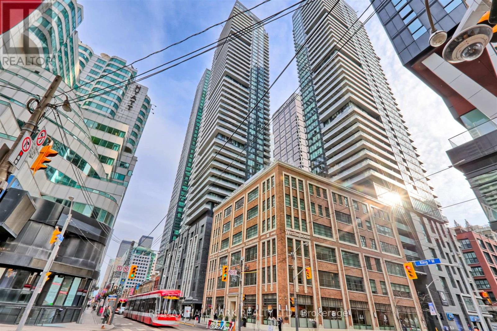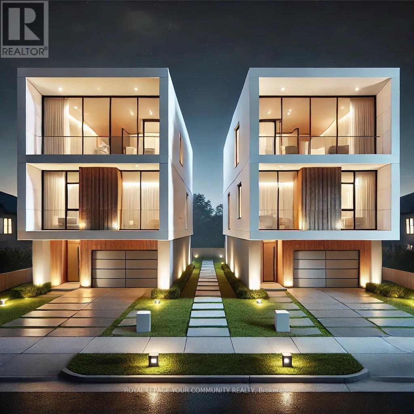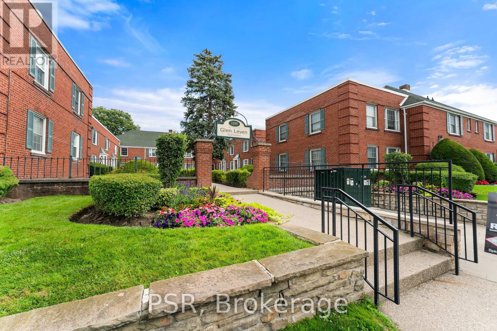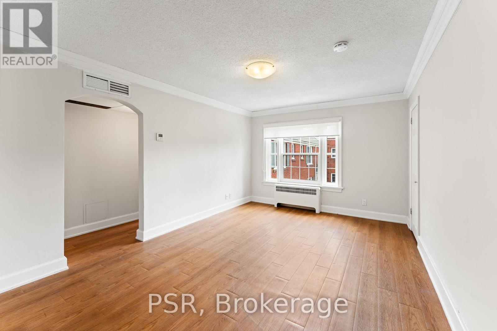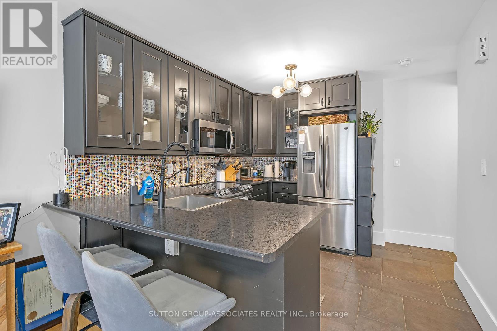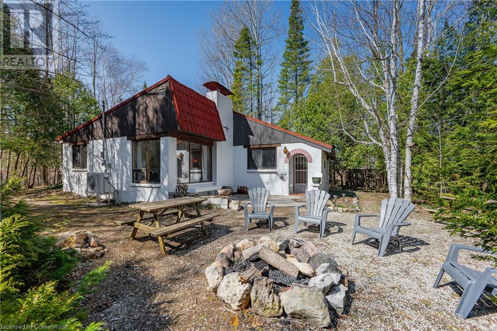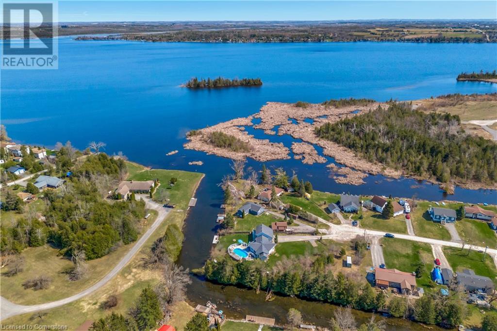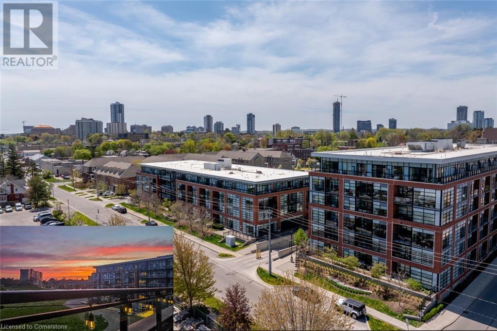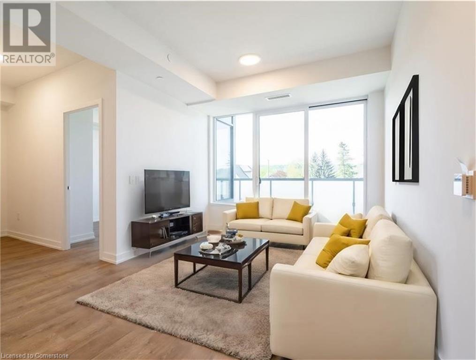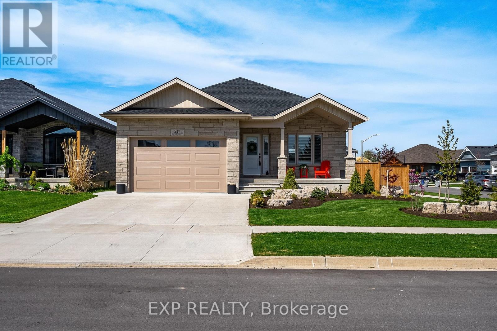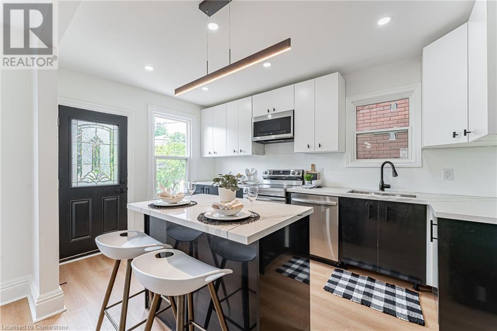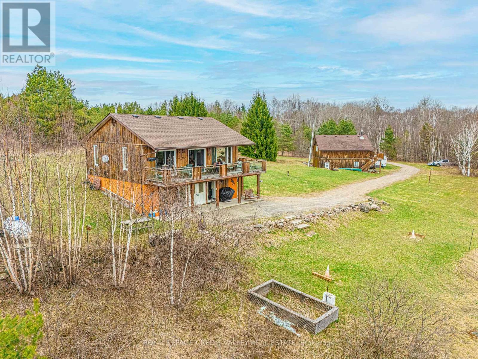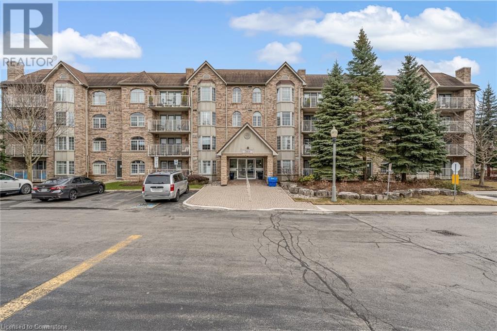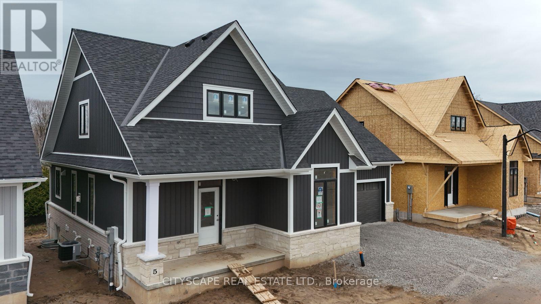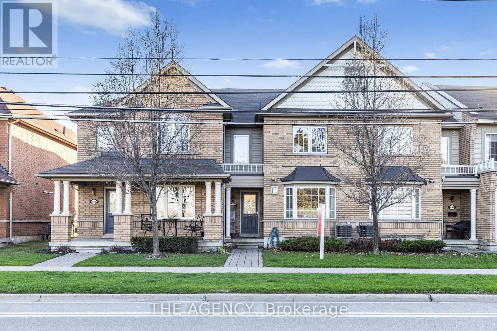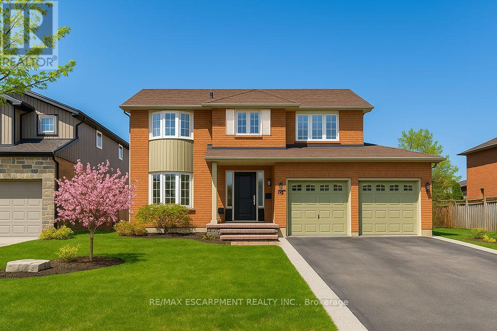1201 - 23 Hollywood Avenue
Toronto, Ontario
LOCATION! LOCATION! LOCATION! Elegant Platinum Tower At Prime Yonge And Sheppard Location. Spacious 1 Bedroom Plus Den Unit... *Great Open Concept Layout & Extra Large Balcony. 24/7 Concierge, Fabulous Facilities, Amenities: Indoor Pool, Whirlpool, Bowling, Billiards, Home Theatre Etc. *Steps To Subway, Shopping, Schools, Restaurants, Library* E-Z Access To Hwy 401! LB For Easy Showing. (id:59911)
Century 21 Heritage Group Ltd.
2004 - 161 Roehampton Avenue
Toronto, Ontario
Bright And Cozy Studio Unit At Brand New 161 Roehampton. North Facing Unit With Floor To Ceiling Windows. 9th Ft Ceilings, Open Balcony, Good Layout For A Studio, Includes A Locker, Unit Is Steps To Yonge And Eglinton, One Of The Best Intersections In The City. (id:59911)
RE/MAX Wealth Builders Real Estate
315 - 19 Western Battery Road
Toronto, Ontario
Explore the height of urban elegance at Zen King West, positioned in the bustling centre of Liberty Village. This radiant 1 bedroom + den condo boasts a modern, beautifully appointed kitchen complete with integrated stainless steel appliances, a chic backsplash, and composite stone countertops, and 9 foot ceiling heights with smooth finishes, laminate floorings throughout. Residents relish a suite of superior amenities: a sprawling 3,000 sq. ft. spa with plunge pool & oversized steam room, spaces for outdoor yoga, an outdoor jogging track (Sky Track) & roof-top dining BBQ area, a spin room & much more. 24-hours concierge service provides added security and convenience. Just steps from fashionable boutiques, eclectic eateries, vibrant bars, cozy cafes, and essential supermarkets, this residence is the pinnacle of city living. Perfect for commuters, it's merely a short stroll to TTC & GO stations with quick routes to the Gardiner and Lakeshore. Delight in the close proximity to downtown's finest attractions, waterfront parks, and trendy dining along King Street W. (id:59911)
RE/MAX Condos Plus Corporation
3302 - 575 Bloor Street E
Toronto, Ontario
This 3-bedroom, 2-bathroom Corner Suite Sits On The 33rd Floor With Sweeping, Unobstructed Views Of The City. Suite Features: Over 1,000 Sq. Ft. Of Thoughtfully Designed Living Space With Bright And Airy Open-concept Living And Dining Area And Floor-to-ceiling Windows. Modern Kitchen Has Quartz Countertops, Full-sized Stainless Steel Appliances & Designer Cabinetry. Primary Bedroom Includes A Walk-in Closet, 3 Pc Ensuite And Balcony Access. Two Additional Bedrooms Are Ideal For Family, Guests, Or Home Office Setups. Two Full Bathrooms Have Sleek, Contemporary Finishes. Unit Includes One Underground Parking Spot & One Locker. Prime Location: Steps To Sherbourne Station & Minutes To Bloor-Yonge, Walkable To Rosedale Ravine Trails, Parks, Cafes, And Shopping, Easy Access To Yorkville, Cabbage Town, U Of T, And TMU, Quick Connection To The DVP And Downtown Core. Building Amenities: 24/7 Concierge And Security, Fitness Centre, Yoga Studio, Indoor And Outdoor Pool, Party Room, Media Lounge, Games Room, And Meeting Rooms, Outdoor Terrace With BBQs. Ample Visitor Parking & Bike Storage. (id:59911)
Royal LePage Real Estate Services Ltd.
208 - 2603 Bathurst Street
Toronto, Ontario
Discover refined living at The Courtyards of Upper Forest Hill, a boutique building with just 63 residences tucked away in one of Torontos most sought-after neighborhoods. This bright,1-bedroom corner suite offers a rare blend of privacy and sophistication.Flooded with natural light, the open-concept layout features hardwood floors and a modern kitchen with stainless steel appliances, stone countertops, espresso cabinetry, and a stylish backsplash. The spa-inspired bathroom includes a 4 piece shower/bath and granite vanity. Step out onto the large, covered balcony overlooking peaceful treetops perfect for relaxing or entertaining.This quiet, well-managed building is known for its timeless design and strong sense of community. Located just steps from parks, arenas, and green spaces, and minutes to Eglinton's shops, cafes, and future LRT, it combines tranquility with unbeatable urban access. Don't miss this rare chance to own in a coveted, rarely available building in Upper Forest Hill. (id:59911)
Forest Hill Real Estate Inc.
1907 - 19 Sudbury Street
Toronto, Ontario
Completely Renovated From Top To Bottom Including New Flooring, Remodeled Kitchen, And Freshly Painted - Like Living In A Brand New Unit. With Nearly 1100 Sqrft Of Living Space Plus 300 Sqr. Ft. Roof Top Terrace With View Of Cn Tower. Originally A 3 Bedroom This Space Has Been Set Up As A 2 Bedroom Unit For A Generously Sized Master Bedroom. Powder Room On Main Level Ensures Guest Will Not Have To Use Your Personal Washroom. King Street And Queen Street Cars. A Short Walk To Liberty Village And Trinity Bellwoods. . Everything Is At Your Doorstep. (id:59911)
RE/MAX Wealth Builders Real Estate
701e - 34 Tubman Avenue
Toronto, Ontario
Previously Owner Occupied. One Bedroom With 10 Feet Ceiling At Daniels Dueast Condos. Live Steps To Toronto's Best Amenities: Eaton Centre, Distillery, TMU, St Lawrence Market, Freshco, George Brown & Much More. 24 Hr Transit On Dundas.Quick Access To Dvp & Gardiner. Amenities Include: Rooftop Terrace, Bbq, Lounge, Party Room, Gym, 24Hr Concierge & More. Steps To New 6 Acre Community Park & Swimming Pool. Bdrms W/ Floor To Ceiling Window. Laminate Flooring. Kitchen Island. Open Balcony. (id:59911)
RE/MAX Wealth Builders Real Estate
703 - 17 Brookbanks Drive
Toronto, Ontario
Welcome to this beautifully maintained and freshly painted 2-bedroom suite, perfectly move-in ready. Step inside to discover gleaming hardwood flooring throughout and a thoughtfully designed layout featuring a spacious in-suite storage room and a private balcony. The kitchen boasts elegant stone countertops, sleek white cabinetry, recessed pot lighting, and high-end stainless steel appliances. The generous primary bedroom offers a wall-to-wall closet and a private 4-piece ensuite. The second bedroom includes direct balcony access, making it an ideal space for a home office or guest room. Situated in a prime location with quick access to the DVP, Hwy 401, and major transit routes, this home is also just minutes from upscale shopping and dining at the Shops at Don Mills. Enjoy weekend strolls along the scenic trails at Brookbanks Park and Don River Park. A rare opportunity to live in this stylish, well-appointed suite in a highly desirable community. (id:59911)
Royal LePage Real Estate Services Ltd.
308 Hillhurst Boulevard
Toronto, Ontario
Timeless Elegance, Modern Expression: A Hillhurst Hidden Gem. Fall in love with this exceptional residence and see why buyers live on Hillhurst for decades. This unique home honours its mid-century past while the extensive expansion makes it a 21st-century smart home full of clever design and creative flair. Welcome to a sidesplit five with 5+1 bedrooms, 2 kitchens, 2 family rooms, 4 walk-outs and tons of storage. The warm vibes of this home are ready for the next family to create new memories in this vibrant, contemporary space. Bathed in natural light, each level has its own identity, and the home unfolds with a sense of endless space. Cook with ease in 2 fully equipped kitchens and entertain with flair in 2 family rooms. Tall cedar hedges and mature trees make the back yard a truly private oasis, while the covered front porch allows you to wave to neighbours walking by . This home is ideally located. Stroll to schools, synagogues and neighbourhood stores. Grab your dog or tennis racket and enjoy the warm community vibe of Viewmount Park. Enjoy easy access to the bus, subway, the Belt Line, the 401, the Allen and the new Eglinton Crosstown LRT . This Hillhurst gem is more than just a prestigious address: it's a best-kept secret of North Forest Hill. Come make your family's memories at 308 Hillhurst. Click on the beautiful video tour and Matterport links to experience this wonderful home! (id:59911)
Chestnut Park Real Estate Limited
708 - 252 Church Street
Toronto, Ontario
Welcome to Unit 708 at 252 Church Street a brand new 1-bedroom + den, 2-bath condo in the heart of downtown Toronto. With sleek, modern finishes and stunning city views, this open-concept suite is perfect for young professionals, couples, or students. The den offers flexibility as a home office or guest room. Steps from Yonge-Dundas Square, TMU, Eaton Centre, St. Lawrence Market, and the subway, you're surrounded by top dining, shopping, and entertainment. Enjoy premium amenities including a gym, yoga studio, co-working lounge, golf simulator, guest suite, and 24/7 concierge. Internet included; tenant pays all other utilities. (id:59911)
RE/MAX President Realty
301 - 108 Peter Street
Toronto, Ontario
Contemporary Elegance at Peter & Adelaide! This rare southwest corner split 2-bed + media,2-bath suite redefines urban living with soaring 10-ft ceilings, abundant natural light, and a one-of-a-kind layout designed for ultimate privacy. Situated on the exclusive third floor with only four additional suites, this home offers a serene and quiet retreat perfect for those seeking both modern luxury and tranquility. Enjoy 987 sq. ft. of total living space, including a stunning 284 sq. ft. wraparound terrace that seamlessly blends indoor and outdoor living. The sleek modern kitchen features integrated European appliances, stylish black hardware, and warm laminate wood flooring throughout. Plus, thoughtfully designed pot lights create a warm, inviting ambiance. Unparalleled convenience: Includes 1 parking + 1 locker, along with unbelievable building amenities! With a perfect 100/100 Walk & Transit Score, daily errands, entertainment & all hospitals and the business district are just steps away. Multiple transit options (310 SPADINA, 503 KINGSTON RD, 510 SPADINA) are only 2-3 minutes away, while Billy Bishop Airport is just an 8-minute drive. Explore Toronto's best local cafes, boutique shops, restaurants, and independent grocers all right at your doorstep! (id:59911)
Union Capital Realty
2507 - 125 Blue Jays Way
Toronto, Ontario
Welcome to King Blue! Located In The Heart of Toronto's Entertainment District. This 1 Bedroom Boasts Plenty of NaturalLight with Northern City Views. Favourable Amenities including; 24-hour Concierge, Gym, Indoor Pool, Party Room and Guest Suites. WithinSteps to the TTC, Restaurants, Bars, Rogers Center, CN Tower, and Plenty More .Great Opportunity .Best value in building (id:59911)
RE/MAX Hallmark Corbo & Kelos Group Realty Ltd.
219 - 18 Rean Drive
Toronto, Ontario
Spacious 2-Bedroom Condo at NY2 Condos Located in the highly sought-after Bayview and Sheppard area, this bright and spacious2-bedroom condo offers 723 Sq. Ft. of well-designed living space. Featuring large rooms, a modern open layout, and a generous balcony with fantastic views, this home is perfect for comfortable living and entertaining. Rooftop Gardens. Highlights include an in-suite laundry, a stylish kitchen, and access to a wide range of building amenities. NY Condos offers the best in convenience and lifestyle, just steps from shopping, transit, and dining. VERY CLOSE TO BAYVIEW VILLAGE SHOPPING. Don't miss out on this exceptional opportunity! (id:59911)
Spectrum Realty Services Inc.
118 Poyntz Avenue
Toronto, Ontario
Exceptional Opportunity in Prime West Lansing Location! Nestled in a highly sought-after neighbourhood among Multi Million dollars homes ,this premium 52 ft lot offers endless potential . Build your dream Estate or explore the option to sever and create two stunning new homes. Surrounded by top-ranked schools, vibrant parks, shopping, Hwy 401 access, and public transit, this property is perfect for builders, investors, or families seeking to design a custom residence. A rare find in an established community, offering exceptional lifestyle and investment potential! The design concept/renderings provided are for illustrative purposes only and do not represent the current state of the property.Buyer to conduct their own due diligence with respect to severance (id:59911)
Royal LePage Your Community Realty
603 - 75 The Donway
Toronto, Ontario
Fantastic opportunity in the highly desirable Liv Lofts! Rarely available, oversized 1 + 1 bedroom, 2 bathroom corner unit with. This functional layout boasts almost 800 total square feet including the balcony. The unique loft design separates this unit from a typical high rise condo with soaring 11 ft ceilings and floor to ceiling widows that bathe the unit in natural light all day long. Luxury meets convenience in the heart of Don Mills shopping centre, close to all the coffee shops, restaurants, patios and cafe's. Amenities Include Fitness Centre, Party Room, Guest Suite, Concierge. Comes with parking and locker (id:59911)
Chestnut Park Real Estate Limited
1301 - 120 Harrison Garden Boulevard
Toronto, Ontario
Elegant Tridel Tower, Very Well-Lit Unit With Eco-Friendly Avonshire Park At The Door. Close To The Yonge & Sheppard Subway With Free Shuttle Service. Exclusive Premium Parking/Locker Unit By Elevator. Luxurious Amenities & Spacious Lobby. Modern Kitchen. Euro-Infused Fixtures &Finishes With European Built-on Appliances. Premium New Laminate Floor Throughout The Unit (id:59911)
RE/MAX Experts
L02 - 1365 Bayview Avenue
Toronto, Ontario
Experience The Charm Of Glen Level! Beautifully Finished 1 Bedroom, 1 Bathroom Suite Located In The Heart Of The Highly Sought After Leaside Neighbourhood. Offering A Bright, Open Concept Layout Spanning Just Over 600 SF Of Functional Living Space. Modern Kitchen Boasts Full-Sized Stainless Steel Appliances & Stone Countertops. Ensuite Laundry. Recently Updated 4pc Bath. All Light Fixtures & Window Coverings Included [ Roller Blinds Throughout]. Tenant To Pay Hydro. Enjoy All Leaside Has To Offer - Steps From Bayview Shops, Cafes, Restaurants, Schools, Parks, & TTC. Photos Of An Identical Layout W/ The Same Level Of Finishes & Colour Palette. (id:59911)
Psr
U02 - 1365 Bayview Avenue
Toronto, Ontario
Experience The Charm of Glen Leven! Beautifully Finished 1 Bedroom, 1 Bathroom Suite Located In The Heart Of The Highly Sought After Leaside Neighbourhood. Offering A Bright, Open Concept Layout Spanning Just Over 600 SF Of Functional Living Space. Modern Kitchen Boasts Full-Sized Stainless Steel Appliances & Stone Countertops. Ensuite Laundry. Recently Updated 4pc Bath. All Light Fixtures & Window Coverings Included [Roller Blinds Throughout]. Tenant To Pay Hydro. Enjoy All Leaside Has To Offer - Steps From Bayview Shops, Cafes, Restaurants, Schools, Parks, & TTC. (id:59911)
Psr
380 - 415 Jarvis Street
Toronto, Ontario
Welcome to your urban oasis in the heart of downtown Toronto! This premium two-bedroom townhouse, tucked away in a private back-row unit, seamlessly blends modern living with rustic charm. The home features an updated kitchen with stainless steel appliances, an open-concept living and dining area with a cozy gas fireplace, and a stunning Muskoka-inspired stone fireplace as its centerpiece. Hardwood floors throughout add timeless elegance, while the rare rooftop terrace with a gas line BBQ provides the perfect space for entertaining or relaxing under the city skyline. This move-in-ready home lets you step straight into comfort and convenience.Located just steps from the subway, Toronto Metropolitan University, Yorkville, shopping, restaurants, and unique downtown stores, this property offers unparalleled accessibility to everything the city has to offer. Whether you're enjoying the vibrant energy of Toronto or retreating to your peaceful, stylish home, this townhouse delivers the perfect balance of city living and cozy comfort. (id:59911)
Sutton Group-Associates Realty Inc.
1501 - 120 Homewood Avenue
Toronto, Ontario
Experience Luxury Living In This Stunning Corner Unit At The Verve, Built By Tridel. This Immaculate 2-Bed, 2-Bath Condo Boasts Unobstructed Nw Views Of The Cn Tower, Parks, And Valleys From Its Perfectly Laid-Out Floor Plan. Enjoy A Gourmet Kitchen With Island, Stainless Steel Appliances, And Large Windows That Flood The Space With Natural Light. Both Bedrooms Are Generously Sized, With The Primary Bedroom Featuring A Walk-In Closet And An Ensuite Bathroom. Includes A Parking Spot And Locker, Building Amenities Such As A Fully-Equipped Gym, Sauna, Steam Room, Rooftop Pool And Hot Tub, Party Room, Billiards, And Visitor Parking. The High-Demand Building Is Well-Maintained And Conveniently Located Near Transit, Highways, Schools, Parks, Restaurants, And Cafes, Offering A Low-Maintenance And Comfortable Lifestyle. *Parking and Locker included (id:59911)
Chestnut Park Real Estate Limited
200 Robert Speck Parkway Unit# 1402
Mississauga, Ontario
3 Bed | 2 Bath | 2 Parking | Locker | Heat, Hydro & Water Included – Mississauga Condo for Rent This spacious 3-bedroom, 2-bathroom condo offers unbeatable value in a prime Mississauga location. Includes TWO underground parking spots, a storage locker, and all utilities covered — heat, hydro, and water included in rent. Features a bright, open layout with large windows, a functional kitchen with ample storage, and in-suite laundry for added convenience. The building offers excellent amenities, including a gym, indoor pool, concierge service, and a beautifully maintained outdoor courtyard. Steps from Square One, public transit, parks, and daily essentials — everything you need is right at your doorstep. Available now – don’t miss this opportunity! (id:59911)
RE/MAX Real Estate Centre Inc. Brokerage-3
RE/MAX Real Estate Centre Inc.
178 Brophy's Lane
The Blue Mountains, Ontario
Welcome to 178 Brophy’s Lane—a charming four-season bungalow tucked away on a private, tree-lined half-acre lot in The Blue Mountains. Just a two-minute walk to the end of the road brings you to a quiet sandy beach on Georgian Bay, offering the perfect blend of natural serenity and year-round adventure. Whether you're carving fresh tracks at private ski clubs like Craigleith, Alpine, and Georgian Peaks, enjoying the energy of Blue Mountain Resort, exploring scenic trails, hitting the links, or soaking in summer days by the water, this home is the ideal base for every season. Set on a peaceful and picturesque lot, the home features 1,186 square feet of well-designed living space. Inside, a welcoming family room with a gas fireplace offers a cozy retreat, while the eat-in kitchen is perfect for casual dining. There are three bedrooms, including a primary suite with a private 3-piece ensuite, as well as a 4-piece main bath. At the rear of the home, a sun-filled four-season sunroom provides a relaxing space to unwind, overlooking the natural beauty of the property. Step outside and enjoy the beautifully treed setting, complete with an outdoor patio and fire pit area—ideal for starry evening gatherings, weekend barbecues, or peaceful mornings with coffee. Three exterior sheds offer convenient storage for your seasonal gear, from skis and snowboards to bikes and paddleboards. Offered fully furnished for a seamless move-in experience, this property also includes light interior updates like new flooring and fresh paint for a bright, refreshed feel. Located just 10 minutes from Blue Mountain and downtown Collingwood, and 15 minutes from Thornbury, 178 Brophy’s Lane is a rare opportunity to enjoy the best of four-season living in one of Ontario’s most sought-after lifestyle destinations. (id:59911)
RE/MAX Twin City Realty Inc.
33 Totten Drive Drive
Kawartha Lakes, Ontario
Your Waterfront retreat awaits! Located half way between Fenelon Falls and Bobcaygeon on the Trent Severn Waterway, North Side of Sturgeon Lake between Locks 32 and 34. Only 45 minutes north of the 407/115. Go for a swim in the heated pool, lounge on the deck, sit by the Fire, hang on the Dock and do some fishing. The water depth off the dock is approximately 3' to 6' deep in the middle. Catch Muskie, Bass, Perch and Crappie off the dock and plenty of Walleye in the lake. Hop in your boat and head into town. Every option is a good time. The Oversized 2.5 car heated garage is used more as a hangout entertainment space. The house is outfitted with a 24kW Propane Generac to keep the power on in case of an outage. Turn key, Ready to close whenever you are. (id:59911)
RE/MAX Real Estate Centre Inc.
215 Southwood Drive
Kitchener, Ontario
Welcome to 215 Southwood Drive, a beautifully maintained family home in a sought-after Kitchener neighbourhood. This spacious 4-bedroom property offers a perfect blend of comfort, style, and functionality. Step into the heart of the home—a stunning 2015-renovated kitchen featuring custom cabinetry, quartz countertops, and LED pot lights. Enjoy cozy evenings by the wood-burning fireplace and the convenience of main floor laundry and a nearby 3-piece bath. Outside, your private backyard oasis awaits with a 16x32 saltwater in-ground pool (liner, pump, and gas heater approx. 5 years old), a relaxing hot tub, and a large back shed for additional storage. This fully fenced yard provides privacy and plenty of room to entertain. Additional features include a newer front door, double garage, 2016 central vac, 2016 Furnace & AC, and 2013 Roof. Don’t miss this exceptional opportunity to own a move-in-ready home with incredible outdoor living space! (id:59911)
Mcintyre Real Estate Services Inc.
46 Shuh Avenue
Kitchener, Ontario
Welcome to 46 Shuh Ave, located in the sought-after Stanley Park neighbourhood! This beautifully UPDATED 2-storey DETACHED home features 3 spacious bedrooms, 3 bathrooms (one on each level), and a bright, functional layout perfect for family living. Enjoy the stunning MODERN kitchen with soft-close cabinetry, updated appliances, and views of your own backyard oasis—complete with a heated inground saltwater POOL and plenty of space to entertain. The main floor laundry, generous living and dining areas, and fully finished basement with WALK-UP to the backyard add to the home’s exceptional layout and versatility. Other highlights include a newer roof (2024), updated finishes throughout, and a location that can’t be beat—close to schools, parks, shopping, and easy highway access. All this on a mature, TREE-LINED street in a welcoming, family-friendly neighbourhood. Just move in and enjoy—this one checks all the boxes! (id:59911)
Royal LePage Wolle Realty
155 St Leger Street Street Unit# 412
Kitchener, Ontario
Welcome to Victoria Common, a unique and luxurious midrise development just minutes from downtown! This bright and cheerful 1 bedroom plus den condo is the perfect blend of modern style, comfort, and convenience. Embrace the the bright and inviting atmosphere of this freshly painted unit, featuring vinyl floors, granite countertops, modern wood design cabinetry, and sleek glass backsplash creating a sophisticated and contemporary feel. The expansive 4th-floor balcony offers breathtaking southwesterly views of Kitchener's downtown skyline and spectacular sunsets. Imagine sipping your morning coffee or enjoying a glass of wine in the evening, surrounded by the energy of the city. Building features include: - State-of-the-art geothermal forced air heating and cooling system - Well equipped main floor gym/exercise room with floor-to-ceiling windows. - Large and luxurious party room perfect for special occasions or community hangouts. - 1 Underground parking space and ample visitor parking for guests. -1 Storage locker included and secure bike storage in the parking garage. The best of downtown Kitchener's amenities and natural beauty, just steps away: - Short walk to parks and trails. - Just a stone's throw to downtown restaurants, shops and cafe's. - Easy access to public transportation and bike trails. And, as a pet-friendly building, you can bring your furry friends along! (id:59911)
Trilliumwest Real Estate Brokerage
68 Noel Crescent
Kitchener, Ontario
Welcome to 68 Noel Crescent a fully renovated, show stopping family home tucked away on a quiet crescent in Kitchener's sought-after Stanley Park neighbourhood. With designer finishes throughout and a resort-style backyard, this property offers elevated living at every turn. From the moment you arrive, the striking curb appeal stands out with dark siding, light stone accents, a grand 8' door, and professional landscaping surrounding the wide cobblestone driveway. Inside, the spacious foyer opens to a beautifully curated interior where warm wood tones, black accents, and clean lines create a cohesive and welcoming space. The open-concept main floor is ideal for entertaining, highlighted by a chefs kitchen with a large island, quartz countertops, premium matte black appliances, designer lighting, and sleek tile backsplash. Off the kitchen, the dining area flows into a cozy family room with vaulted ceilings, a feature shiplap fireplace with custom hickory mantle, and double French doors leading to the private backyard. A stunning main floor bathroom includes a freestanding soaker tub, herringbone tile, floating vanity, and pendant lighting. Upstairs, discover three spacious bedrooms, including a dreamy primary suite with vaulted ceilings, a gas fireplace, and a fully customized walk-in closet. The luxurious 5-piece ensuite features a glass walk-in shower, double vanity, freestanding tub, and herringbone accent wall. A sleek 4-piece bath serves the additional bedrooms, and a bonus office space completes the level. The finished basement provides a versatile space for laundry, storage, or a kids' zone. The insulated/heated oversized two-car garage is equipped with epoxy flooring, built-in storage, and space for a gym. Outside, unwind in your backyard retreat complete with a covered lounge area, BBQ spot, lush lawn, and a 13'x12' shed with steel roof. With every inch of this home thoughtfully renovated, there is truly nothing left to do but move in and enjoy! (id:59911)
Keller Williams Innovation Realty
7 Huntley Crescent
Kitchener, Ontario
Step into timeless sophistication in this extraordinary Westmount residence—meticulously reimagined from the ground up to blend enduring craftsmanship with refined, modern living. Nestled on a rare, flat, and fully treed quarter-acre lot, the home offers a serene sense of privacy, perfectly balanced by proximity to top-tier schools, scenic trails, Uptown conveniences, and just steps from Westmount Golf and Country Club. Outdoors, the professionally landscaped setting invites year-round enjoyment. Host under the vine-covered pergola beside a striking outdoor gas fireplace or gather in the fully equipped outdoor kitchen. The versatile sports court is perfect for basketball, pickleball, or casual play, and transforms into an ice rink in the winter—a backyard designed for recreation, connection, and memory-making. Inside, every detail speaks to quality. Reclaimed elm floors and a custom staircase crafted from Mennonite barn beams set the tone for a home that feels both luxurious and grounded in heritage. At its heart is a Chervin-designed kitchen showcasing a dramatic reclaimed Douglas fir island top, Quebec granite counters, and premium Miele appliances. Sunlight pours through oversized windows, illuminating curated living spaces anchored by Brazilian soapstone fireplaces framed with hand-built reclaimed wood mantels. Upstairs, the primary suite blends elegance with everyday functionality, featuring built-in cabinetry and a well-appointed four-piece bath—comfortable and stylish, if not extravagant. The lower level offers flexibility for a home gym, recreation room, or theatre, while smart home technology and high-efficiency systems provide everyday comfort with long-term sustainability. Renovated in collaboration with Schnarr Craftsmen, Homestead Woodworking, and Chervin, this home is a rare offering that reflects a commitment to excellence at every level. (id:59911)
RE/MAX Twin City Realty Inc.
1009 Scotts Boathouse Road
Baysville, Ontario
Experience the ultimate in Lake of Bays living! Built in 2007 and fully renovated from top to bottom over the past year, this stunning four-season retreat is ready for its next owners! Hundreds of thousands have been spent inside and out at this Muskoka Haven! A newly rerouted roadway has added over 100’ of privacy and protection from the main road while ensuring over 1 acre of unencumbered enjoyment! Soffits, shingles, eaves, furnace, air exchanger, and appliances all replaced amongst many other items in 2023. Positioned on the desirable south east shore, it’s the perfect location for sunny summer days and to capture breathtaking sunsets that paint the sky each evening. Enjoy a wide, sandy beach that offers panoramic views across the lake to the renowned Bigwin Island Golf Club. Just steps from the water’s edge, this bright, sunlit home features a brand new and well-appointed kitchen, spacious living room, 3 + 1 bedrooms, four bathrooms, and a charming second level screened in Muskoka room with incredible views. Constructed with ICF, there are cost savings and piece of mind for the new owner. The shoreline offers an ideal mix of shallow, hard-packed sand for children’s play and deeper water, perfect for boating. The gently sloping lot provides expansive westerly views, open spaces, and ample privacy, surrounded by tall pines. Located conveniently between Baysville and Dorset, the property is near the Lake of Bays Tennis Club and Sailing Club, and close to excellent cycling, hiking, and cross-country skiing trails. This exceptional property delivers both a peaceful, private retreat and a central location for enjoying all the Lake of Bays has to offer. (id:59911)
The Agency
415 Main Street W Unit# 301
Hamilton, Ontario
Step into contemporary comfort with this newly built condo, perfectly crafted for modern living. Boasting two spacious bedrooms and a sleek four-piece bathroom, this home combines style and function in every detail. Ideally located near top amenities, it offers everything from a well-equipped fitness centre and a media room for movie nights, to a serene rooftop garden for unwinding above the city. Pet lovers will appreciate the convenient on-site dog wash station. With its thoughtful features and unbeatable location, this is a standout opportunity to enjoy a vibrant, low-maintenance lifestyle in the heart of it all. (id:59911)
Keller Williams Complete Realty
Main - 29 Downs Drive
Welland, Ontario
I'm excited to present this exceptional brand-new, never-lived-in modern family home located at 29 Downs Drive in Welland's highly sought-after River Road district. Situated just a short walk from the picturesque Welland River, this home is designed for comfortable contemporary living with high-end finishes throughout. The main floor boasts a spacious and airy open-concept layout with 9-foot ceilings. The gourmet kitchen features a central island and brand-new stainless steel appliances, seamlessly flowing into the dining and living areas, perfect for entertaining. A sliding patio door leads to a rear deck, offering a lovely space for outdoor relaxation. You'll also appreciate the convenience of a spacious foyer, powder room, main-floor laundry, and inside entry from the garage. The second level offers three well-appointed bedrooms and and two bathrooms. The primary suite is a true retreat, featuring a walk-in closet and a luxurious 4-piece ensuite with dual vanities and a 5-foot glass shower. The two additional bedrooms include double closets, and a hall linen closet provides extra storage. The main 4-piece bathroom includes a tub/shower combo. This home also features a finished basement with a spacious living area and a kitchen area suitable as a dry kitchen, complete with ample storage cabinets. The location is truly prime, with close proximity to schools, churches, parks, and trails, making it ideal for families seeking a tranquil environment with easy access to amenities. The River Road district is a welcoming and picturesque community that you'll be happy to call home. This modern family home perfectly blends style, comfort, and convenience in one of Welland's most desirable neighbourhoods.. (id:59911)
Century 21 Green Realty Inc.
26 Lavender Road
Thorold, Ontario
This one year old townhome is a perfect blend of style and convenience. It features spacious main floor, Good size 3 bedrooms, hardwood floors on Main level and second floor hallway, Three car parking Brand new appliances, Located near Seaway Mall, Brock University, Walmart, and much more. Tenants are responsible for utility costs REALTOR ONLY REMARKS (1050 characters)INCLUSIONS (1000 characters)UNDER CONTRACT MONTHLY COSTS (250 characters)Page 9 of 11All Elf's, Fridge, Stove, Dishwasher, Washer, Dryer. This one year old townhome is a perfect blend of style and convenience. It features spacious main floor, Good size 3 bedrooms, hardwood floors on Main level and second floor hallway, Three car parking Brand new appliances, Located near Seaway Mall, Brock University, Walmart, and much more. Tenants are responsible for utility costs. Attach Sch B with all offers (id:59911)
RE/MAX Gold Realty Inc.
721 - 212 King William Street
Hamilton, Ontario
This Exquisite Kiwi Condo, Crafted By Rose haven Homes, Is Awaiting Its Inaugural Residents. Situated In The Heart Of Hamilton's Vibrant Art Scene At 212 King William, This Unit Offers 540 Square Feet Of Luxurious Interior Living Space Complemented By A 93-square-foot Balcony, Providing Breathtaking City Views. The Unit Boasts Elegant Laminate Flooring Throughout And 9-foot High Ceilings. Its Location Near Transit, Shopping, Restaurants, Schools, And Highways Ensures The Utmost Convenience. (id:59911)
Sutton Group - Summit Realty Inc.
217 Duncan Street
West Perth, Ontario
Welcome to 217 Duncan Street, a 2022-built bungalow that combines thoughtful design with everyday comfort on a premium corner lot in the growing community of Mitchell. From the double-car garage to the covered front and back porches, this home offers serious curb appeal, further enhanced by professionally installed landscaping and a fully fenced backyard, both completed in 2024. Inside, oversized windows fill the open-concept layout with natural light, while smooth ceilings, pot lights, motion-sensor closet lighting, California shutters, and upgraded doors and trim details carry throughout the home. The kitchen is both beautiful and functional, featuring quartz countertops, soft-close cabinetry, stainless steel appliances, a gas stove, and a tiled backsplash. It opens directly to the covered deck, creating the perfect setting for quiet morning coffees or summer dinners with friends or family. The primary bedroom includes a walk-in closet and a private ensuite with a soaker tub and a tiled glass shower. Two additional bedrooms provide comfortable space for family or guests. Downstairs, the professionally finished basement (2025) adds more living space with ample room for adding a bar and pool table. It also features a full bathroom, and a generously sized bedroom that would work well as a guest room/office flexspace. There's still plenty of storage between the mechanical room and cold cellar. A space-saving two-in-one washer and dryer makes daily routines simple and efficient. Located in a friendly, small-town neighbourhood with just the right mix of community charm and modern amenities, this home offers a fresh start with every detail already in place. (id:59911)
Exp Realty
1705 - 60 Frederick Street
Kitchener, Ontario
This contemporary 1-bedroom, 1-bathroom condo features open-concept design, floor-to-ceiling windows, a private balcony with city views, and in-suite laundry. The modern kitchen offers stainless steel appliances, quartz countertops, and sleek cabinetry. Enjoy smart home features including a digital lock, smart thermostat, and smart lighting. One parking spot is included for your convenience. Building amenities include concierge service, fitness and yoga rooms, a party room, and a rooftop terrace with BBQs. High-speed Rogers internet is also included. Steps from the ION LRT, GRT transit, Conestoga College DTK Campus, UW School of Pharmacy, Kitchener Farmers Market, and the Innovation District, this location offers unmatched convenience for work and leisure. Freshly painted for your convenience. (id:59911)
Urban Homes Realty Inc.
15 Barnesdale Avenue N
Hamilton, Ontario
ATTENTION INVESTORS & MULTIGENERATIONAL BUYERS! OVER $250,000 IN RENOVATIONS COMPLETED IN 2024 MAKE THIS 2.5 STOREY DETACHED BRICK HOME A RARE OPPORTUNITY IN HAMILTON'S VIBRANT STIPLEY NEIGHBOURHOOD. OFFERING THREE SELF-CONTAINED LIVING AREAS, EACH WITH A PRIVATE ENTRANCE, KITCHEN, BATHROOM, AND LAUNDRY. THIS VERSATILE PROPERTY IS IDEAL FOR EXTENDED FAMILIES OR THOSE EXPLORING MULTI-UNIT LIVING WITH POTENTIAL INCOME UPSIDE. UPGRADES INCLUDE: NEW ROOF(2024), FASCIA, SOFFITS, EAVESTROUGHS, ALL WINDOWS, 2 KITCHENS. 3.5 BATHROOMS, ELECTRICAL, PLUMBING, HVAC WITH OWNED FURNACE AND CENTRAL HEAT PUMP, RENTED TABKLESS WATER HEATER, FRESH INTERIOR/EXTERIOR PAINT, AND A FULL SUITE OF 2024 APPLIANCES (3 FRIDGES, 3 STOVES, 3 DISHWASHERS, 3 MICROWAVES, 3 WASHERS, 3 DRYERS). ALSO INCLUDES 4 CAR TANDEM PARKING. APPROX 2234 SQ FT OF FINISHED LIVING SPACE (1736 ABOVE GRADE + 498 FINISHED BASEMENT, AS PER MLS) ZONED C COMMERCIAL - CONFIGURED WITH THREE SELF-CONTAINED LIVING AREAS. INQUIRE WITH CITY OF HAMILTON FOR PERMITTED USES. LOCATED IN ONE OF HAMILTON'S MOST WALKABLE AND CONNECTED NEIUGHBOURHOODS, JUST STEPS FROM OTTAWA STREET'S VIBRANT RETAIL STRIP, KNOWN FOR ITS ANTIQUE SHOPS, FRESH MARKETS, CAFES AND RESTAURANTS. WALK TO GAGE PARK, THE BERNIE MORELLI RECREATION CENTRE AND TIM HORTON’S FIELD, OR EASILY ACCESS SCHOOLS, PLAYGROUNDS, PUBLIC TRANSIT, AND EVERYDAY ESSENTIALS. QUICK ACCESS TO THE 403, RED HILL PARKWAY, AND GO TRANSIT MAKE THIS AN IDEAL LOCATION FOR BOTH COMMUTERS AND LONG-TERM RESIDENTS. WHETHER YOU'RE ACCOMODATING A LARGE HOUSEHOLD OR CONSIDERING FUTURE INCOME POTENTIAL, THIS HOME DELIVERS FLEXIBILITY IN A GROWING, HIGH-DEMAND AREA. (id:59911)
Royal LePage State Realty
13476 Hwy. 542 Highway
Gordon/barrie Island, Ontario
Manitoulin Island, 24.906 acres, wooded with mature trees, Oak, Pine, Cedar, Maple, Poplar and Birch, lots of logging and firewood. Stream runs down the south side of property. Short drive gravel. Hydro at property line. Lots of flag sone. Very private. 15 min. North to Gore Bay and south to Mindemoya, hospital, schools and shopping. This is a must see to get out of the city. (id:59911)
Coldwell Banker The Real Estate Centre
17 Shamrock Court
Hamilton, Ontario
Step into this stunning, fully renovated 3-bedroom, 2-bathroom bungalow in the heart of the sought-after Lawfield neighborhood. Designed for modern living, this open-concept gem sits on a spacious lot, blending elegance and comfort seamlessly. Sun-drenched rooms with large, recently updated windows and sleek pot lighting create a fresh, inviting ambiance. Cook and entertain in style with a custom-built kitchen featuring quartz countertops, all-newer stainless-steel appliances, and luxurious vinyl flooring. Both bathrooms have been meticulously updated with chic, contemporary finishes that are sure to impress. The finished basement provides additional living space with large windows, a full bath, a reading nook, and a laundry room. Ideal for movie nights, a home office, or a guest suite. Enjoy the private backyard, plus a detached garage with a workbench for all your DIY projects. The driveway fits 2 cars comfortably. Furnace, heat pump, and tankless water heater all installed in late 2023. Move in with zero worries! Located in a serene, family-oriented neighborhood with convenient access to major highways. Within walking distance to Lawfield Elementary School, grocery stores, and public transportation facilities. Mohawk College and McMaster University are easily accessible by car. This is more than a home its a lifestyle. Don't miss out on this rare find. Nothing left to do but move in and make it yours! Heat pump for both a/c & heat also, have the aux heat option with the conventional gas furnace all are Carrier brand installed around Sep 2022 (along with the Navien tankless water heater) (id:59911)
RE/MAX Realty Services Inc.
1314 Fairway Court
Burlington, Ontario
A great opportunity to own a stately 5-bedroom home on one of the best courts in prestigious Tyandaga—one of Burlington’s most coveted, family-friendly neighbourhoods. Set on a sprawling pie-shaped lot backing onto greenspace with mature trees, this 2-storey, approximately 3,900 sq ft of living space, brick home offers ultimate privacy, timeless charm & a lifestyle rooted in comfort & harmony. A classic center hall layout reveals elegant principal rooms, including a formal dining room with detailed ceiling, crown mouldings and wainscotting. A grand living room with original wood-burning fireplace and marble surround & crown moulding, opens to a rich wood-panelled office including built-in shelves perfect for working from home. The eat-in kitchen with breakfast area & servery opens to a bright family room with gas fireplace & walkout to patio with views of a serene backyard framed by mature trees and gardens, great for spending time with family and friends. Upstairs provides 5 generous bedrooms with hardwood floors & double closets; the primary suite features dual closets & a 3-pc ensuite. A newly professionally finished and fully waterproofed basement adds peace of mind - 48k with permits. Includes exterior waterproofing membrane, new sump pump installation, backflow valve, insulation, furnace & hot water heater, rewiring, drywall trim, carpet & painting. Double garage with inside entry and side door to yard, large double-wide driveway and stone patio walkway. With its quiet suburban feel and convenient proximity to Tyandaga Golf, trails, parks; minutes to excellent schools, shopping & major highways—live where nature meets convenience. A source of enjoyment by the original owner since 1965 — this well located property and home, built by a reputable builder, is ready for your personal touch! (id:59911)
Royal LePage Burloak Real Estate Services
702 - 1100 Courtland Avenue E
Kitchener, Ontario
ATTENTION FIRST TIME HOME BUYERS, INVESTORS, EMPTY NESTERS! This well maintained building is located directly across the street from our new LRT stop and walking distance to shopping, restaurants, features an outdoor inground pool, sauna, exercise room, party room and visitor parking. This well priced 2 bed carpet free unit offers a laminate floor throughout, 973 sq ft plus 100 sq ft balcony (20x5). Spacious L-shaped living/dining room with slider walkout to the balcony. Recently renovated kitchen with bright and spacious white cabinets, brand new appliances, double sink, new backsplash tiles. Fully renovated unit with brand new bathroom, plumbing, newer doors, LED lighting, trim, freshly painted. Plenty of storage and closet space perfect for a big family. Water, heat, hydro included in condo fee (only $677) and very low property tax will help you to build your equity (id:59911)
Century 21 Green Realty Inc.
52 Reber Road
Carlow/mayo, Ontario
Escape to the tranquility of Maple Leaf, ON! This raised bungalow on 19.45 acres offers the perfect recreational retreat, just 3 hours from Toronto & Ottawa and 30 minutes from Bancroft for easy access to city amenities. Enjoy bright, airy living spaces, an upgraded bathroom, and a walkout deck with stunning views of your private land. Outdoor enthusiasts will love hiking, hunting, snowmobiling, and evenings around the fire pit. In a separate building, a detached 728 sq. ft. loft above the garage provides an entertainment space with a fireplace and walkout deck ideal for guests, family, or Airbnb income potential. Both buildings are winterized & accessible year-round, making this a true four-season getaway. Offering possible farming opportunities. Whether seeking adventure, relaxation, or investment potential, this property delivers. Don't miss out your perfect escape awaits! (id:59911)
Royal LePage Credit Valley Real Estate
216 Plains Road W Unit# D403
Burlington, Ontario
Welcome to this charming condo, offering the perfect blend of comfort and convenience. The large primary bedroom provides ample space for rest and relaxation, while the open-concept living and dining area extends seamlessly onto a generous balcony—perfect for enjoying your morning coffee with a serene green space view. The unit includes one underground parking spot and one locker for added convenience. Residents enjoy access to fantastic amenities, including a party room, ideal for entertaining guests. Located close to the waterfront and local shopping, this condo is perfect for those who love a walkable lifestyle. Whether you're looking for nature, boutique stores, or great dining options, everything is within easy reach. Don’t miss out on this exceptional opportunity—schedule your viewing today! (id:59911)
Keller Williams Edge Realty
98 Deerhurst Road
Stoney Creek, Ontario
Discover the perfect blend of space, flexibility, and location in this fantastic 4-level backsplit. With 3 + 1 bedrooms, this home works well for a growing family, guests, extended family, or even a home office. The home also offers a single car garage and has been very well maintained. In-law potential with a separate side entrance. The main floor is spacious providing a functional kitchen with breakfast room, formal dining room and large living room. The upper level features a 4-piece bathroom (new shower ’24), and three generously-sized bedrooms. Hardwood main floor and upper level. The lower level offers a 3-piece bathroom, additional bedroom and family room with gas fireplace. The next level down provides additional space that could be finished, offers ample storage, a cold room and houses the laundry. Perfectly located for commuters with easy access to the Red Hill and QEW. Excellent schools. Close proximity to parks, recreational facilities, restaurants, shopping and amenities. With so much potential and room to grow, this Stoney Creek gem is the perfect home for almost any family. Room sizes approximate. (id:59911)
RE/MAX Escarpment Realty Inc.
26 - 2797 Red Maple Avenue
Lincoln, Ontario
Indulge yourself in this 2056 sq ft bungaloft in Jordan Station, where luxury meets convenience.This stunning Bungaloft features 3 beds, 3 baths, a 2 dens, Den on the main floor is perfect for anoffice or extra bedroom. Enjoy the spacious, carpet-free sanctuary with premium engineered hardwoodfloors. Customize your home with 3 main floor layouts and up to 7 exterior color palettes to reflectyour unique style. Nestled amidst vineyards in wine country, this residence offers a serene ambiancewith golf courses and hiking trails nearby. Ideal for downsizers, retirees, empty nesters, orgrowing families, The Monarch model combines elegance and practicality, offering a turnkey, carefreeliving experience. Dont miss the chance to embrace refined living in Jordan Station (id:59911)
Cityscape Real Estate Ltd.
454 Beach Boulevard
Hamilton, Ontario
Live the Lakefront Lifestyle in Hamilton Beach. Located just steps from the shoreline, this residence offers a rare opportunity to experience the vibrant charm of the Hamilton Beach community. Nestled on Beach Boulevard, the home is part of a well-maintained condominium enclave known for its quiet setting and close-knit atmosphere. Surrounded by natural beauty, this home is perfectly positioned near the waterfront trail, Confederation Park, and the shores of Lake Ontario offering direct access to outdoor recreation, bike rides, and scenic views. Enjoy seamless connectivity to the QEW, downtown Hamilton, and Burlington, with the upcoming Confederation GO Station just minutes away for added convenience. Inside, the home boasts 3spacious bedrooms and 2.5 bathrooms, showcasing a modern coastal design that reflects the elegance and ease of this established lakeside development. As one of the largest two-story homes in the enclave, it features a very large second-level recreation room, perfect for entertaining or relaxing, along with a split staircase that offers added privacy leading to the bedroom wing. The exterior includes classic finishes, a private driveway, and an attached garage, blending style with practicality. With low condo fees, this property presents a fantastic opportunity for first-time buyers, savvy investors, or those looking to downsize without compromise. Enjoy afternoon strolls along the boardwalk or sunset cocktails at Barangas on the Beach all just steps from your front door. This property is offered with vacant possession on closing, making it move-in ready and waiting for its next chapter. (id:59911)
The Agency
405 St George Street
Norfolk, Ontario
Welcome to this charming 4-bedroom, 2-bathroom home in the heart of Port Dover, just a 5-minutewalk to the beach on Lake Erie! This lovely, move-in ready home features a spacious main floor with a bright kitchen (with new Stainless Steel appliances, counters, and backsplash), spacious dining room& living room, primary bedroom, 3-piece bath, and laundry with access leading to the backyard. Upstairs offers 3 additional bedrooms, an office/craft room, and another 3-piecebath. The large particially unfinished basement provides ample storage or the potential to finish to suit your lifestyle. Recent updates include a new electrical panel (fuses to breakers), new frontside and back doors, fresh paint, and new vinyl flooring throughout most of the main floor. Enjoy a large fully fenced private backyard with a garden shed, and walk to nearby shops, restaurants, schools, library, and all essential amenities. Port Dover offers the perfect mix of tranquil living and vibrant community spirit. Families will love the excellent local schools and parks, while retirees and professionals alike appreciate the walkability, safety, and slower pace of life all just a short drive to Simcoe, Hamilton, or the 403. Whether you're a first-time home buyer, an investor seeking a fantastic rental opportunity, or a family looking for space to grow, this move-in ready home offers outstanding value in one of Ontarios most charming beachside towns. (id:59911)
Royal LePage Signature Realty
60 Margery Road
Welland, Ontario
FULLY RENOVATED, LEGAL DUPLEX, 2 Units perfect for families and investors. Huge Airbnb potential. Niagara College 5 mins away. (Buyer to do own due diligence). Residential/commercial zoning adds possibilities. Building has prior history as convenience store so endless commercial opportunities. Mall, Walmart, Canadian Tire and much more just minutes away. Take a stroll down by the beautiful river just steps away at Merritt Island Park, or socialize with family and friends on an beautifully designed massive 12 x 25ft upper side deck, overlooking the tranquil neighbourhood. Have a morning coffee on your private balcony with amazing views. Both units are quite spacious with 8 foot ceilings, featuring two cozy bedrooms each, 4 in total with the option to add even more livable space in the basement. Units boasts modern bathrooms, welcoming living rooms and kitchens with tasteful modernized features. 4 parking spaces in total. Move in ready. Don't miss out on this rare property. (id:59911)
Century 21 Leading Edge Realty Inc.
221 Homebrook Drive
Hamilton, Ontario
Welcome to 221 Homebrook Drive! This beautifully renovated home offers modern upgrades and timeless charm throughout. The custom kitchen is a showstopper with a 9-ft island, quartz countertops, stainless steel appliances, soft-close pantry doors, a double oven, coffee bar, spice rack, farmhouse sink, tile backsplash, under-cabinet lighting, and California shutters. The light filled living room features a gas fireplace with custom tile surround, built-in cabinets, and a hidden TV wire system. The main floor powder room and laundry space include matching cabinetry, quartz counters, and high-end finishes. Thoughtful details like two-panel doors, custom trim, upgraded hardware, and a triple-latch fiberglass front door with sidelights add style and security. Wood stairs with matching newel posts lead to a serene second floor with a spacious primary suite featuring a soaker tub, custom cabinetry, and a tiled wall. Walk out from the kitchen to a fully landscaped backyard with an exposed aggregate concrete patio and matching walkway. The paved driveway fits four cars and leads to an oversized double garage. The fully finished basement adds a rec room with a gas fireplace and stack-stone wall, a gym, office, bedroom, storage, and a full 3-piece bath. Located just 5 minutes to The Linc, close to schools, shopping, parks, and rec centres; This one checks all the boxes! RSA. (id:59911)
RE/MAX Escarpment Realty Inc.

