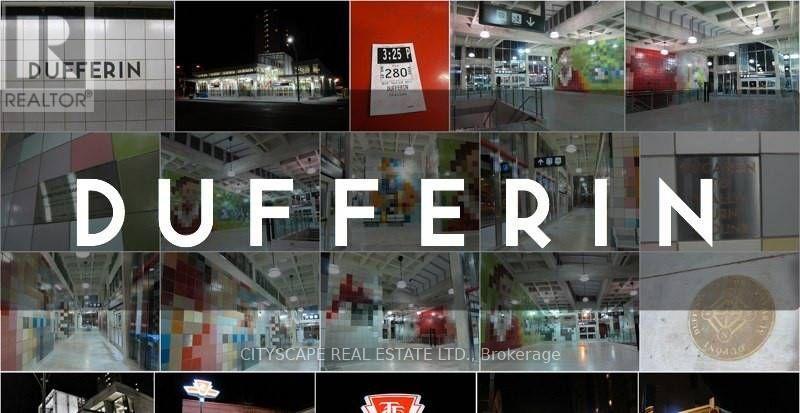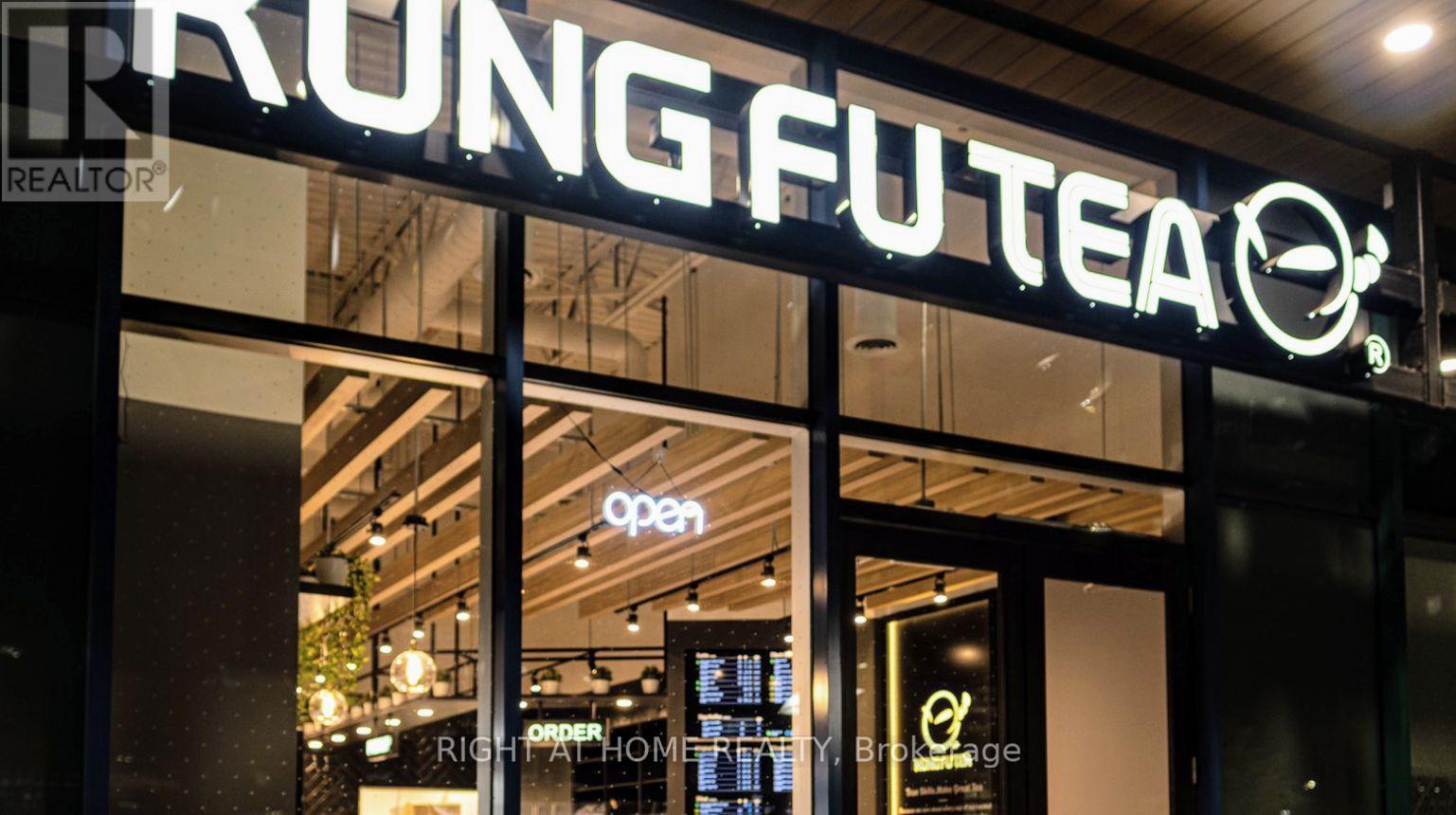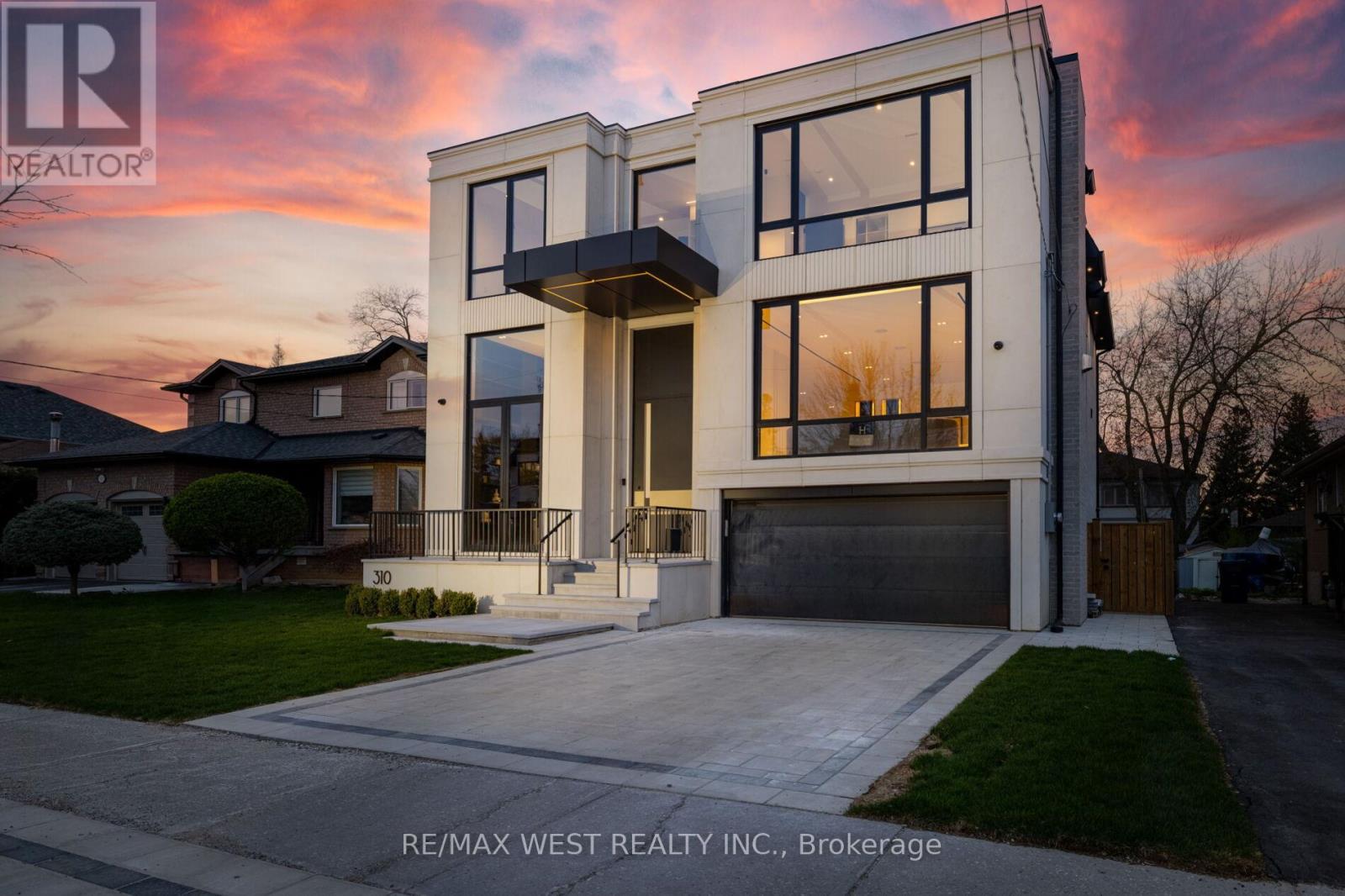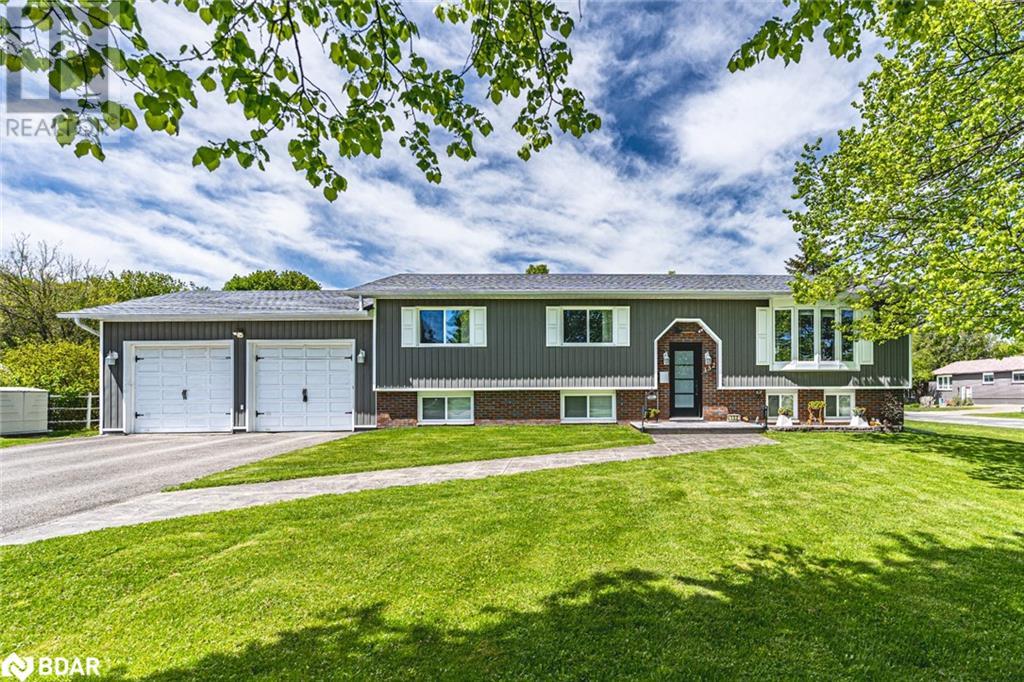Main Floor & Lower Level - 791 Dufferin Street
Toronto, Ontario
Welcome to your newly updated, move-in ready home in one of Toronto's most vibrant and walkable neighborhoods Dufferin Grove! Come home to 2 full levels of living space: 3 large bedrooms and a dedicated office/den; spacious living room with natural light; 2 full bathrooms no sharing, no waiting; private entrance with exclusive-use backyard; ensuite laundry no coins, no trips; 2 parking spots included; backyard BBQ and storage shed free to use. Prime Location: Across from Dufferin Grove Park; Steps to Dufferin Mall, local shops, cafés, and restaurants; TTC bus stop right outside; walk to Bloor Subway in minutes; close to daycares, schools, and community centres. Monthly Rent Includes: Heat, Water, Hot Water Tank Rental & Garbage. Tenant Pays Only 50% Hydro for the House each month. AAA tenants required, professional landlord, responsible and attentive! Lease application requires strong credentials and employment, and may include thorough employment reference check. Schedule A to be included with all leases, as well as full, up-to-date credit report with score. (id:59911)
Cityscape Real Estate Ltd.
43 William Poole Way
Toronto, Ontario
Well-maintained executive townhouse featuring 4 bedrooms and 3 bathrooms near Yonge & Sheppard. This bright and spacious home offers 1 Garage Parking, 1 Driveway Parking, high ceilings and hardwood flooring, with thoughtfully designed living areas across all levels. The main floor includes a generous living room combined with a dining room, featuring hardwood floors and walk-out access to a balcony. The separate kitchen is equipped with stainless steel appliances, ceramic flooring, a ceramic tile backsplash, and overlooks the family room. The family room is enhanced with hardwood flooring, a marble fireplace, and pot lights, ideal for both relaxation and entertaining. On the second floor, the primary bedroom features a 5-piece ensuite and his-and-hers closets. A dedicated library with a large window and hardwood floors provides the perfect space for a home office or optional fourth bedroom. The third floor includes two well-proportioned bedrooms, both with closets, hardwood flooring, and large windows. One of the bedrooms also features walk-out access to a private balcony. The finished basement offers a recreation room with a window and enclosed storage, adding functional space for hobbies, fitness, or media use. Located just minutes from Sheppard-Yonge subway station, Whole Foods, Bayview Village, parks, and top-rated schools. This home offers a rare combination of luxury, space, and convenience in a prestigious central location. (id:59911)
RE/MAX Condos Plus Corporation
32 Forbes Terrace
Milton, Ontario
Detached style living with townhouse style taxes! Welcome to 32 Forbes Terrace in Milton -- a large townhome, over 2,000 square feet, where your only shared wall is in the garage! That's right -- there are no shared living walls! That means you have convenient access to your back yard between the houses on one side and through the garage on the other. Perhaps more importantly, you won't hear your neighbours through your walls! This all-brick, quality-built Heathwood Home is carpet free with beautiful engineered hardwood throughout and 9-foot ceilings on the main level. The open concept kitchen and living room area is perfect for entertaining, complete with granite counters, stainless steel appliances, a breakfast bar and a stylish backsplash. The main floor also features a dining room and a powder room. Upstairs, 3 bedrooms await, including a large primary bedroom with a walk-in closet and spacious ensuite to relax and unwind in after a long day. A four-piece bath, laundry room and office space nook round out the second level. The low-maintenance back yard features patio stones, river rock, a pergola and a gas BBQ. An unspoiled basement with large windows awaits your creative touch. Close to schools shopping and more. This townhome very much feels like a detached house! Come see for yourself! (id:59911)
Realty Network
B3 - 3365 Steeles Ave E Avenue
Toronto, Ontario
Kung Fu Tea on Steelestech is a standout business opportunity in a high-traffic commercial and educational hub. Located in the heart of a busy tech and college corridor, this popular bubble tea franchise benefits from a steady stream of customers including students, staff, and office professionals. With its established reputation and brand recognition, Kung Fu Tea delivers strong and consistent sales across walk-in, takeout, and delivery channels. This modern and fully equipped store is known for its operational efficiency, loyal customer base, and accessible location with ample parking. Whether you're a first-time buyer or an experienced operator looking to expand, this turnkey shop offers stability, visibility, and long-term growth potential. EXTRAS: Sale includes all assets of the business, equipment, and leasehold improvements. Inventory not included. (id:59911)
Right At Home Realty
2409 Yonge Street
Toronto, Ontario
M Chá Bar Yonge & Eglinton is a prime business opportunity nestled in one of Toronto's most vibrant midtown intersections -- A hidden gem available now at a remarkably low rent. Ideally positioned in a high-density area with constant foot traffic from nearby offices, condos, and transit riders, this store delivers consistent and impressive sales year-round. Since opening, M Chá Bar has proven its appeal to a wide demographic, with strong online and walk-in orders fueling steady growth. The success of M Chá Bar Yonge & Eglinton is anchored not only in its sought-after location but in its loyal customer base and efficient, streamlined operations. Whether you're looking to step into a profitable venture or expand your portfolio, this turnkey shop delivers on both stability and growth potential. **EXTRAS** Sale includes all assets of the business, equipment & leasehold improvements. Inventory not included. (id:59911)
Right At Home Realty
29 Clipper Road
Toronto, Ontario
Welcome to this tastefully updated semi-detached bungalow located in the desirable Pleasant View community of North York. This charming home features an oversized kitchen with a beautiful skylight that fills the space with natural light, along with a large island, custom cabinetry, and elegant countertops. The kitchen is equipped with a filtered water tap and is illuminated by stylish pot lights. It opens into a bright sunroom that leads to a small deck and a lush backyard, offering the perfect space for relaxation and outdoor living. The spacious living room boasts a large bay window that lets in plenty of sunlight and provides access to a cozy front balcony. With generously sized bedrooms, a full bathroom, and a convenient powder room near the entrance, this home is both functional and comfortable. Additional highlights include a two-car driveway, an attached garage, and a beautifully landscaped backyard. Located just minutes from Highways 404 and 401, subway stations, Fairview Mall, schools, parks, and the Pleasant View Community Centre, this home offers both tranquility and convenience, all within walking distance to the Victoria Van Horne Plaza. Its the perfect combination of style, functionality, and prime location.Don't miss out on this incredible opportunity! Fire-Place ( as is ) (id:59911)
Ipro Realty Ltd.
117 Upper Canada Drive
Toronto, Ontario
Elegantly Designed European Transitional Home Nestled in a Coveted Enclave of St. Andrews. Showcasing Impeccable Craftsmanship and Top-Tier Finishes Throughout. A True Entertainers Dream Home! Offers Over 4,500 sq. ft. of Refined Living and Timeless Elegance. The Striking Natural Stone Façade, Flagstone, and Meticulous Landscaping Set The Tone for the Grandeur Within. Dramatic Multi-Level Foyer w/ Circular Staircase, Marble Floors, & Domed Skylight Leading to Exquisite Principal Rooms ft. 10-ft Ceilings and Detailed Millwork. Formal Living and Dining Rooms w. Coffered Ceilings, Stone Fireplace, & Custom Cabinetry. Leading into The Chefs Kitchen - Boasting Large Centre Island, Thermador appliances, Sun-filled Breakfast Area, Walk-out to Garden, and Fully Equipped Prep Kitchen w. Bertazzoni Stove. Open Concept Expansive Family Room ft Custom Media Unit & Fireplace. Main Level Also Includes Sophisticated Office w. Oak Cabinetry, Private in-Law Suite w. 3pc Ensuite Bath. Upper Level Luxurious Primary Retreat Offers Vaulted Ceilings,Dual Walk-Ins w Organizers, & 6-Piece Spa-Like Ensuite w. Jet Tub & Steam Shower. Additional Bedrooms Include Walk-In Closets & Ensuite Baths. Entertainers Basement Showcases a Full Wet Bar, Rec Room w. Pool Table, Gas Fireplace, Home Theatre, Sauna, Nanny Suite, & Walks Up to Private Tree-Lined Backyard w. Stone Patio & Outdoor Speakers. Located Minutes From Top Schools, Groceries, Nature Trails & More! This is Truly a Remarkable Home Crafted For Sophisticated Family Living. (id:59911)
RE/MAX Premier Inc.
1202 - 14 York Street
Toronto, Ontario
Prime Location In The Heart Of Dt Toronto! 2 Bedroom/2 Bath Unit With Balcony + 1 Parking + 1 Locker. Bright South East Corner Unit With Amazing Se Balcony Views Of The Lake! Direct Connection To The Union Station & The Underground Path. Steps To Cn Tower, Ripley's Aquarium, Scotiabank Arena, Rogers Centre And The Financial & Entertainment District. 8 Min Walk To Lake Ontario Waterfront. Quick And Easy Access To Highway Via Gardiner Expy . (id:59911)
Cityscape Real Estate Ltd.
310 Patricia Avenue
Toronto, Ontario
Setting a new standard for luxury living in Willowdale, this extraordinary home, built on a 50 ft x 132 ft lot with 6000+ sqft of luxury living space, showcases meticulous design, craftsmanship, and an extraordinary attention to detail. Soaring 14 ft European pivot entry door. Refined foyer dressed in modern paneling that is artfully illuminated with integrated LED lighting. Spacious principal rooms with seamless flow. A formal dining room and a generously sized living area featuring floor to ceiling windows, built-in custom cabinetry, built in speakers, and a gas fireplace decorated by a stunning blend of marble, natural oak wood, and Italian plaster. The Chefs Kitchen boasting custom cabinetry, engineered stone countertops, oversized island with an integrated breakfast table and Jenn-Air appliances package that includes a noteworthy 53 gas cooktop with 6 burners and a griddle. The equally inviting family room includes integrated speakers, premium Italian lime plaster wall finishes, and a 14 ft x 10 ft patio door that connects you to the outdoor deck. A secondary kitchen for everyday use is cleverly nested across the butler's pantry. The grand study provides the perfect space for a library or home office. Upstairs, the primary suite offers a luxurious retreat with a hotel inspired ensuite. Three additional spacious bedrooms on this floor each featuring private ensuites, WICs and built-in study areas. A convenient laundry room completes the second floor. In a class of its own, the lower level boasts unprecedented 16 ft ceilings, heated floors, and a host of premium features including a walk-out courtyard, a beautifully crafted dry sauna, a home gym, a second laundry room, a guest bedroom, and a powder room with direct access to the courtyard. State-of-the-art technology and home automation are integrated throughout the entire residence. 10ft ceilings and main and second floor. (id:59911)
RE/MAX West Realty Inc.
132 Patterson Road
Barrie, Ontario
BACKYARD BUILT FOR MEMORIES & TURN-KEY BUNGALOW WITH IN-LAW POTENTIAL! Your next chapter begins at 132 Patterson Road, a raised bungalow set on a desirable 88x147 ft. corner lot in the sought-after Ardagh neighbourhood. This location is close to public transit, everyday amenities, and on a convenient school bus route. The spacious, fenced backyard is made for entertaining with a newer fence, an above-ground pool, an updated pool deck, and a fire pit, offering the perfect setup for summer fun and relaxed evenings. Curb appeal is instantly eye-catching with updated siding, soffit, and eaves, a modern front door with sidelights, a stamped concrete walkway, and an oversized garage complete with a newer opener and battery backup. Thoughtfully renovated over the years, the bright open-concept layout is both welcoming and functional, featuring durable luxury vinyl flooring throughout. The kitchen offers plenty of style with granite counters, dual-tone cabinetry, some glass-fronts, a tile backsplash, and stainless steel appliances. With three bedrooms on the main level and three more in the finished basement, this home offers plenty of space for families or guests. Both bathrooms have been modernized with clean, stylish finishes, and the lower level offers in-law capability with a second kitchen, spacious rec room, and a full bathroom already in place. Gas hookup is also available. This is a standout #HomeToStay in a great neighbourhood, ready for your next adventure! (id:59911)
RE/MAX Hallmark Peggy Hill Group Realty Brokerage
2 Cedar Grove
Innisfil, Ontario
Welcome to an incredible opportunity to live in the highly sought-after Sandy Cove Acres community in Innisfil! This beautifully updated 2-bedroom, 2-bathroom home offers 1,052 sq ft of finished living space and is perfectly situated on a quiet court, providing peace and privacy in a vibrant adult lifestyle community. Enjoy year-round comfort in the amazing sunroom featuring panoramic windows and its own dedicated gas heater—ideal for enjoying the view in every season. Step out onto the large extended deck with a privacy lattice and awning, perfect for entertaining or relaxing outdoors. Inside, you’ll find a stunning kitchen with tiled backsplash, a gas stove, and a garden door walkout to the deck. The huge formal dining room and spacious living room with a natural gas fireplace offer plenty of room to entertain. The primary bedroom boasts a walk-through closet and private ensuite. The main bath features a new walk-in shower with glass doors. Key Features & Updates: Tons of storage throughout. Re-insulated attic and walls for improved energy efficiency. Newer railing & privacy lattice. Newer windows, furnace, drywall, insulation & paint. Hypoallergenic laminate flooring. Updated kitchen & bathrooms. Newer skylight, shingles on back porch, doors, & appliances. Linen closet, shed & landscaping improvements. 2 car parking & easily accessible front entry with covered porch. Sandy Cove Acres offers a quiet, mature setting with year-round amenities and social events, plus easy access to shops, beaches, and Friday Harbour Resort—all just minutes away! This meticulously maintained home is truly move-in ready and ideal for those seeking comfort, community, and convenience. (id:59911)
RE/MAX Hallmark Chay Realty Brokerage
31 Fire Route 28
North Kawartha, Ontario
This property on Upper Stoney Lake is a true oasis! With 50' of waterfront, gorgeous views, and a sandy bottom, it offers the perfect setting for year-round living. The home has been extensively updated, allowing you to enjoy the beauty of the surroundings without the upkeep. The walk-out to the limestone patio and yard is perfect for enjoying the outdoors, and the separate bunkie with electricity is ideal for hosting overnight guests. The perennial gardens enhance the natural beauty of the outdoor surroundings. The spacious primary bedroom with a balcony overlooking the yard and waterfront provides amazing views. Two additional single bedrooms are just off the primary bedroom. This home sleeps 7 with the option to sleep more in the bunkie. Just 10 minutes from Viamede Resort and Crowe's Landing, and with year-round road access, this property offers the perfect blend of convenience and tranquility. (id:59911)
Bowes & Cocks Limited











