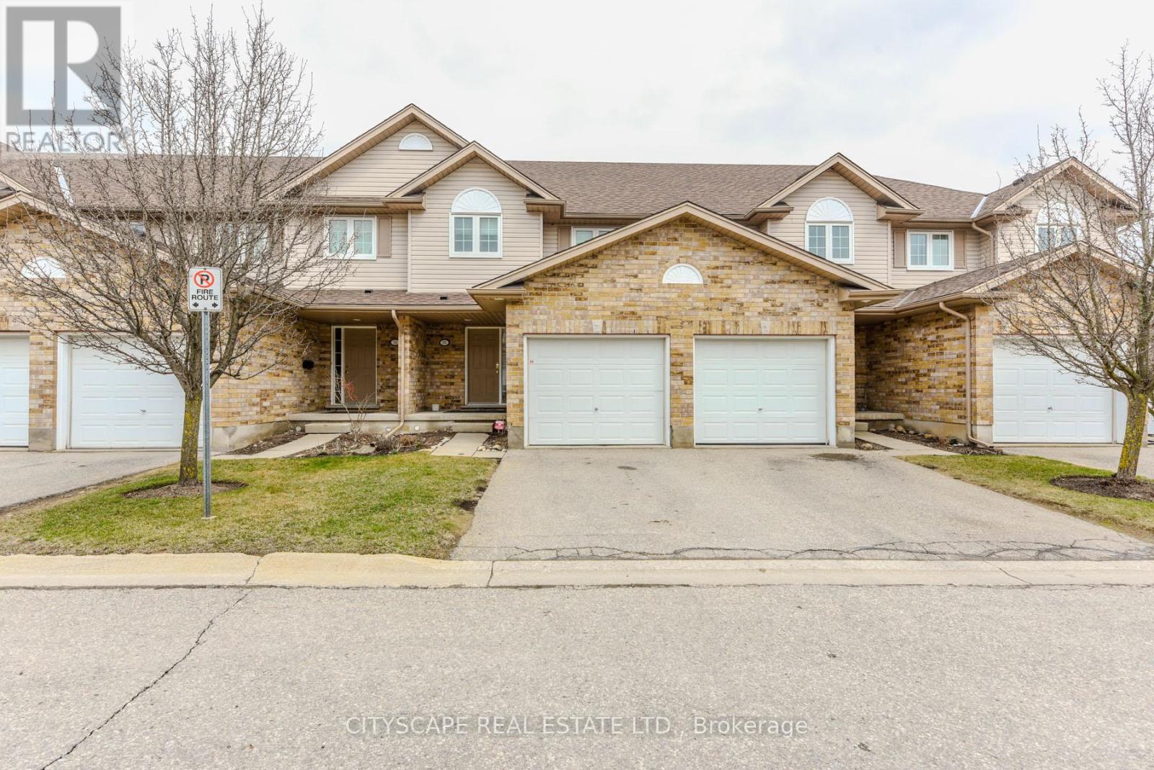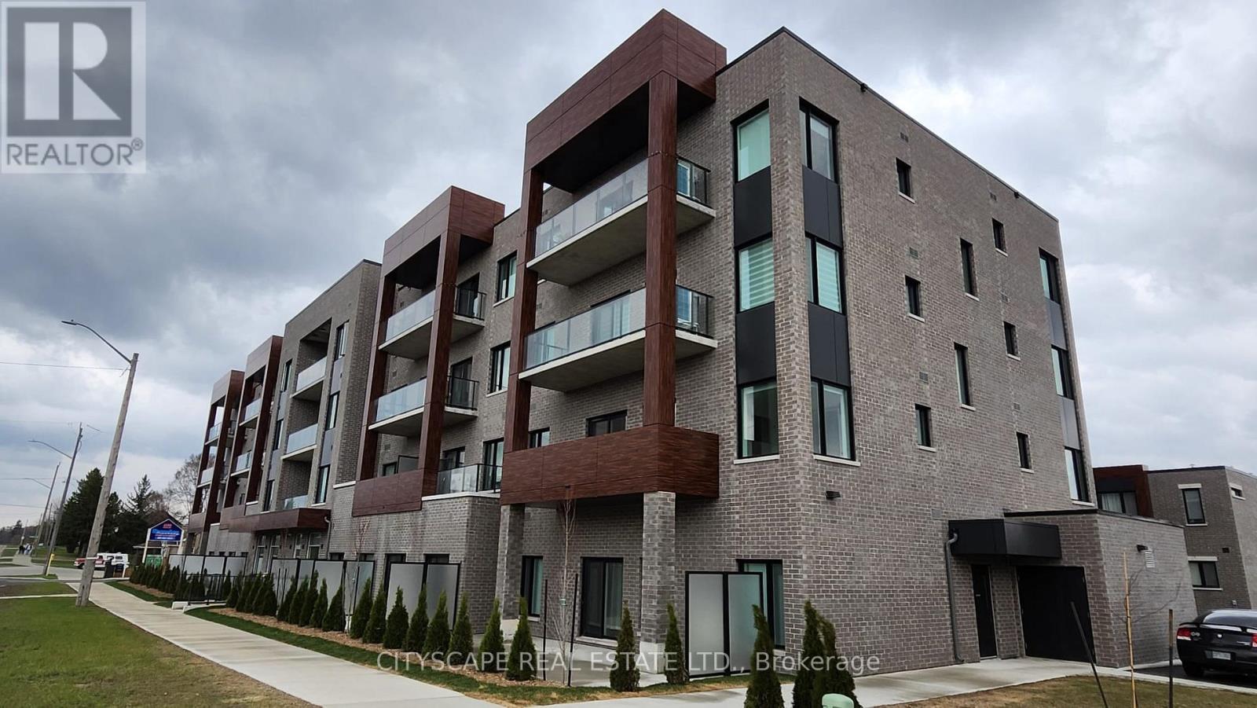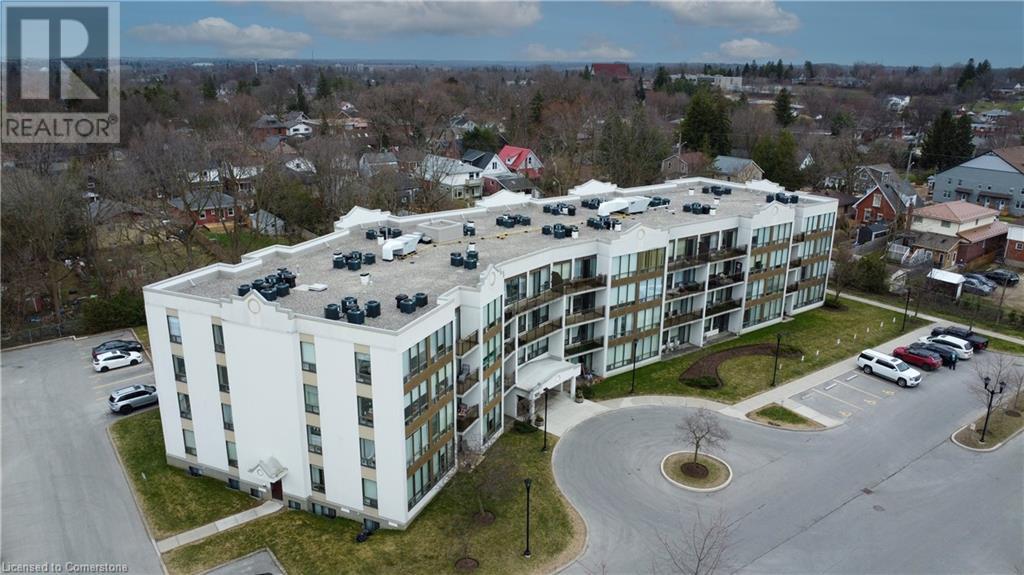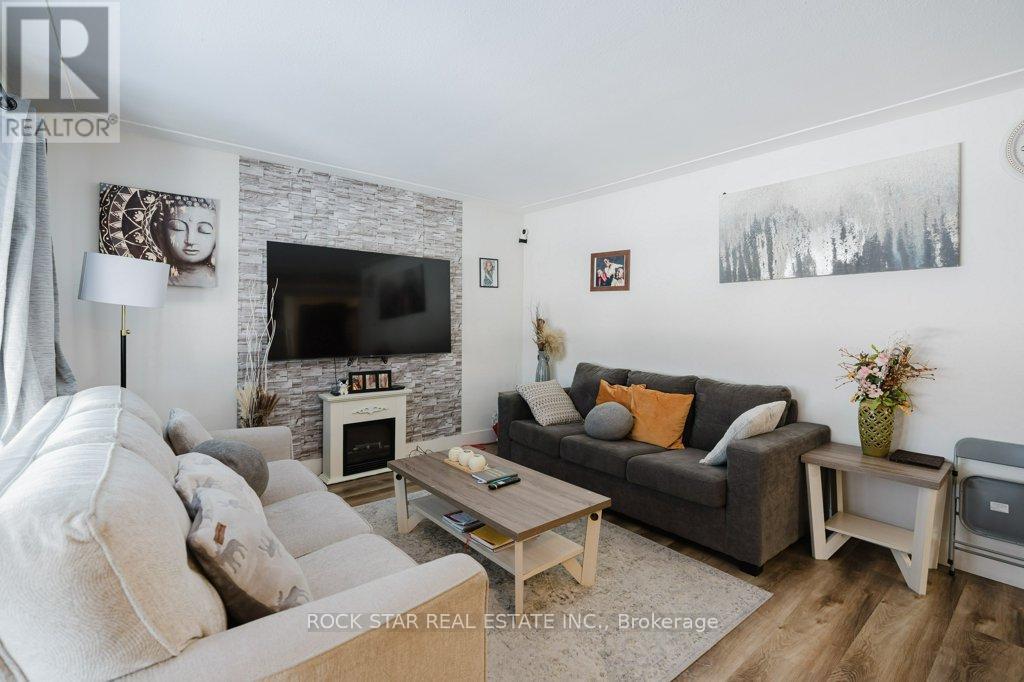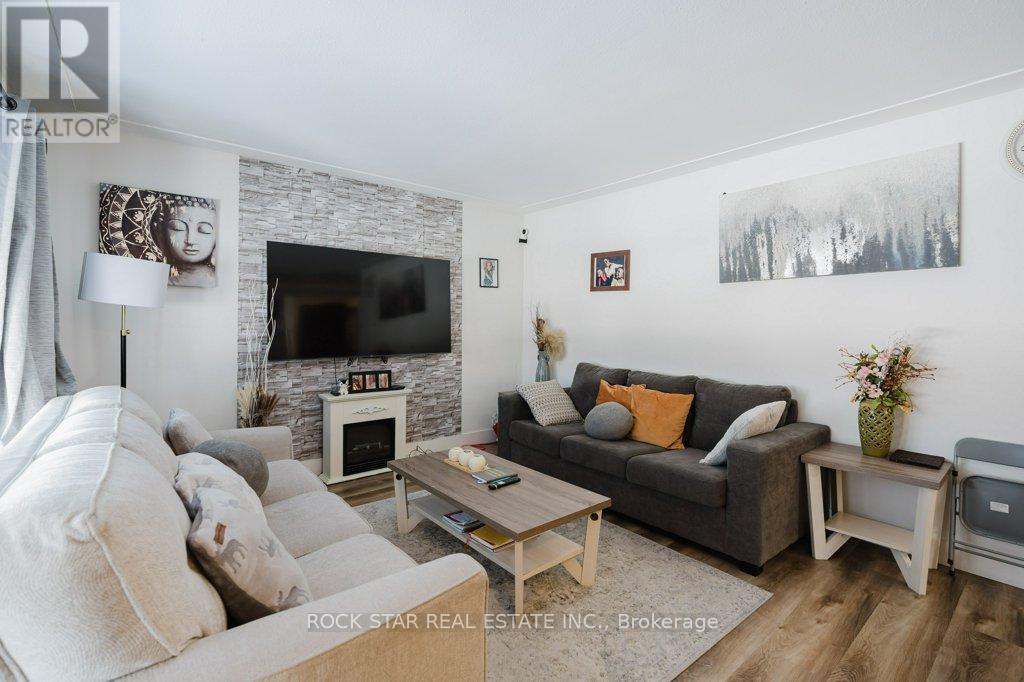35 - 31 Schroder Crescent
Guelph, Ontario
31 SCHRODER CRES UNIT 35.This Is A Beautiful 3 Bedroom and 3 Bathroom Townhouse. Featuring Pot Lights in the Living Room and Kitchen. New Appliances: Refrigerator with Recessed Handles, Induction Range, Dishwasher with 3 Racks and Large Washer/Dryer on Pedestals . Freshly Painted. No Carpet on the Main Floor and 2nd Floor. Access To Deck From Dining Room and Finished Basement with Walk Out. Rear Yard Is Fenced. Ample Visitor Parking And Pets Allowed With Restrictions (id:59911)
Cityscape Real Estate Ltd.
303 - 251 Northfield Drive E
Waterloo, Ontario
Welcome to 251 Northfield Drive, Unit 303, a stunning opportunity to own in the highly desirable Sentral - Blackstone Modern Condominiums in Waterloo. This exceptional residence offers the perfect balance of urban convenience & natural serenity, allowing you to enjoy city living while having quick access to scenic biking trails & peaceful rural landscapes. Step inside & be impressed by The beautifully designed lobby connects the buildings, creating an inviting atmosphere. Residents can take advantage of a fully equipped fitness center, co-working space, great room & bike room, ensuring that every aspect of daily life is catered to. With keyless entry, secure bike storage, a convenient dog wash station & 24/7 on-site security. One of the standout features of this condominium is the second-floor terrace in the Nord building. This beautifully maintained space is complete with barbeques, gas fire pit, stylish loungers & elegant dinettes for dining under the stars. The unit features 2 bedrooms, 2 bathrooms. Large windows with sliding doors lead to a private 78 sq. ft. balcony, bringing in natural light & creating a seamless indoor-outdoor living experience. The primary bedroom features a walk-in closet & en-suite bathroom, while the 2nd bedroom offers versatility, making it ideal for guests, a home office, or additional living space. The modern kitchen is outfitted with quartz countertops & SS appliances. In-suite laundry adds to the convenience. This prime location puts you just minutes from restaurants, shopping, entertainment & amenities. The St. Jacobs Farmers Market, RIM Park, Grey Silo Golf Club & the Grand River are all within easy reach while quick access to highways 85, 401 ensures seamless commuting. 2 major universities are also close by. Offering a combination of modern design, premium amenities & a vibrant community, this condo is a rare find. Dont miss your chance, Book your showing today! (id:59911)
RE/MAX Twin City Realty Inc.
307 - 408 Dundas Street S
Cambridge, Ontario
Experience modern comfort in this beautifully designed 2-bedroom, 2-bathroom condominium, offering 861 sq. ft. of stylish interior living space plus a 129 sq. ft. private balcony. Nestled in a boutique-style, low-rise building, this well-maintained unit showcases 9-foot ceilings, elegant pot lights, and upscale finishes throughout.The contemporary kitchen features soft-close cabinetry, quartz countertops, and stainless-steel appliances, including a built-in microwave, stove, fridge, and dishwasher. Enjoy abundant natural light from large south-facing windows that extend to a spacious balconyideal for morning coffee or evening relaxation.Additional highlights include ensuite laundry, one surface parking space, custom blinds, and a full appliance package including washer and dryer. The building is beautifully managed and offers amenities such as a ,Party room, children's play area and ample visitor parking.Perfectly located close to shopping centres, restaurants, coffee shops, banks, schools, and public transit, with quick access to Highway 401 and downtown. Surrounded by commercial and industrial hubs, this property is an ideal choice for working professionals seeking convenience, comfort, and a vibrant urban lifestyle. (id:59911)
Cityscape Real Estate Ltd.
2 Jackson Crescent
Listowel, Ontario
Offered only for the 2nd time in 64 years this brick ranch style bungalow is situated in one of the most desirable locations in North Perth (Jacksonville) Start ticking boxes - this house has them all, starting with 150 feet of frontage on .41 acre lot, 3 bedrooms, 3 baths, dining room, updated kitchen, flooring. Book your showing today! (id:59911)
Kempston & Werth Realty Ltd.
124 Cameron Avenue N
Hamilton, Ontario
Impeccably maintained detached 1.5 story home in the family-friendly neighbourhood of Homeside. Located close to all major amenities schools, parks, public transit, restaurants, shopping, highway access, escarpment access & more! The functional layout offers a spacious and bright living area with feature wall, original in-laid hardwood floors, overlooking the front yard. The kitchen features custom blue cabinetry, farmhouse sink, stainless appliances, a custom bar top seating area. The spacious dining room features access to the large deck, pergola and leads to the ample, fully fenced backyard. Follow the stairs to the second level complete with primary bedroom, and 2 additional good-sized bedrooms, all 3 complete with newly laid floors, and finishing the space is a 4-piece bathroom with upgraded vanity. The lower level feature a separate entrance and has a recreation room that creates a fantastic flex space, perfect for a playroom, office, 4th bedroom or recreation room! The lower level also features a laundry room & large storage space and a 3-piece bathroom. Situated on a 92 foot deep lot, with shed, green space, deck and pergola, this home creates an excellent space for hosting family and entertaining! Perfect for first time home buyers, families, downsizers & investors alike, do not miss out this charming, move-in ready family home! (id:59911)
RE/MAX Escarpment Realty Inc.
105 Bagot Street Unit# 208
Guelph, Ontario
BRIGHT, SPACIOUS & BEAUTIFULLY MAINTAINED – WELCOME TO EASY CONDO LIVING IN GUELPH! Nestled within a well-kept building just minutes from the heart of downtown Guelph. This carpet-free condo offers over 880sqft—all on one level. From the moment you walk in, you’re greeted by a bright, open-concept living and dining area—perfect for everything from cozy nights in to entertaining guests. The sun-filled living room flows seamlessly to your private balcony, an ideal spot to sip your morning coffee or unwind with a book. The kitchen is well-equipped with a dishwasher, sleek cabinetry, and ample counter space. Whether you're prepping a meal for a crowd or a quiet dinner for two, the adjacent dining area is both spacious and welcoming. The primary suite is your private retreat—large enough for a king-sized bed, with a generous walk-in closet and a newly updated 4pc ensuite. The second bedroom offers flexibility: a perfect guest room, home office, or both. 1 exclusive parking space and 1 storage locker included. Convenience is key, and this unit delivers with in-suite laundry tucked neatly within the updated 3pc main bathroom This secure, well-managed building also offers thoughtful amenities including a party room with its own kitchen, a hobby room, and plenty of visitor parking. Location-wise, it couldn’t be better: walk to groceries in under 20 minutes, bike downtown in 10, or enjoy a stroll through the surrounding residential neighbourhood. (id:59911)
RE/MAX Twin City Faisal Susiwala Realty
18 Linden Street
Hamilton, Ontario
Be the OWNER. Business to Business Wholesale Company. Selling home improvement products. In-Stock product lines include bath vanities, kitchen & bath sinks, interior & exterior doors, garage doors, led mirrors, handles, hard floors & tile, the possibilities are endless. Also includes Custom Order Shop access. Training & Support provided. Appox $1M at cost inventory. Leased 13,000sf warehouse + showroom + offices. VTB AVAILABLE (id:59911)
RE/MAX Escarpment Realty Inc.
26 Lords Drive
Trent Hills, Ontario
This home features a versatile office/guest room, ideal for working from home, a powder room, and a convenient laundry area. The spacious eat-in kitchen flows seamlessly into a large deck, perfect for entertaining, with an above-ground pool and a very large backyard that is perfect for family gatherings on summer days. The primary suite offers a luxurious retreat with a large window, a 4-piece ensuite, and a spa-like atmosphere. The other 3 bedrooms are generously sized, featuring large windows and ample closet space. The full-height unfinished basement with rough-in for a bathroom awaits your personal touch, big enough to create 3-bedroom apartment. Additional features include access to the garage from within the home and a 200-amp electrical panel. Located just minutes from shopping, grocery stores, and restaurants. (id:59911)
Royal Canadian Realty
65 Fielding Crescent Unit# Lower
Hamilton, Ontario
Welcome home to 65 Fielding Crescent. Renovated 2 bedroom lower unit in a fantastic location in Hamilton Mountain. Updated kitchen with stainless steel appliances and lots of cabinet space is open to the spacious family room. This property also features a sizable primary bedroom with walk-in closet, an additional bedroom, 4 piece bathroom and a dedicated laundry room. Exclusive use of the front yard and can utilize parking on the street (parking permit may be required). Ideally situated just minutes from nearby local amenities, including parks, schools, dining options, Limeridge Mall, and quick highway access for commuters. (id:59911)
RE/MAX Escarpment Realty Inc.
859 Upper Ottawa Street
Hamilton, Ontario
Discover the perfect blend of style and functionality in this LEGAL DUPLEX. With almost $1K per month positive cash flow this home boasts a total of 5 bedrooms and 2 bathrooms across two fully independent units. Ideal for investors or multi-generational families, this property was skillfully converted into a legal duplex in 2022, complete with all necessary permits. The main floor dazzles with an open-concept layout featuring 3 spacious bedrooms, a contemporary bathroom, and in-suite laundry. The kitchen is equipped with sleek stainless steel appliances and pristine quartz countertops. The lower unit, established in 2022with its own separate entrance, offers a smart, modern living space including 2 bedrooms and modern bathroom. Like its upstairs counterpart, it features a stylish kitchen with quartz countertops and stainless steel appliances, and in-suite laundry - designed for both comfort and privacy.Each unit has separate hydro meters, adding to the investment appeal by simplifying utility management. Located in the desirable Berrisfield neighborhood, this home is just minutes from parks, schools, and public transit, seamlessly combining lifestyle convenience with lucrative investment potential. Whether youre seeking a mortgage helper or a profitable income property, this turnkey legal duplex is an opportunity not to be missed. Make a smart move - invest in a property that keeps on giving. (id:59911)
Rock Star Real Estate Inc.
859 Upper Ottawa Street
Hamilton, Ontario
Discover the perfect blend of style and functionality in this LEGAL DUPLEX. With almost $1K per month positive cash flow this home boasts a total of 5 bedrooms and 2 bathrooms across two fully independent units. Ideal for investors or multi-generational families, this property was skillfully converted into a legal duplex in 2022, complete with all necessary permits. The main floor dazzles with an open-concept layout featuring 3 spacious bedrooms, a contemporary bathroom, and in-suite laundry. The kitchen is equipped with sleek stainless steel appliances and pristine quartz countertops. The lower unit, established in 2022 with its own separate entrance, offers a smart, modern living space including 2 bedrooms and modern bathroom. Like its upstairs counterpart, it features a stylish kitchen with quartz countertops and stainless steel appliances, and in-suite laundry - designed for both comfort and privacy. Each unit has separate hydro meters, adding to the investment appeal by simplifying utility management. Located in the desirable Berrisfield neighborhood, this home is just minutes from parks, schools, and public transit, seamlessly combining lifestyle convenience with lucrative investment potential. Whether youre seeking a mortgage helper or a profitable income property, this turnkey legal duplex is an opportunity not to be missed. Make a smart move - invest in a property that keeps on giving. (id:59911)
Rock Star Real Estate Inc.
30 South Street W
Hamilton, Ontario
Discover the timeless elegance of the Osler house, an 1848 architectural gem blending neoclassical and Italianate styles. This grand estate features 5,000 sq ft of living space with 6 beds and 5 baths. Situated on a private, professionally landscaped 1.28-acre lot surrounded by mature trees, this historic home offers a serene retreat near the heart of the city. An impressive circular driveway leads to the original Carriage house and the main residence, featuring a large, covered porch with an enclosed area perfect for 3-season alfresco dining. Enter the foyer through expansive inner doors to the formal living room, which includes 1 of 4 fireplaces and a large bay window. The 11-foot ceilings, recessed bookcases, and 18-inch baseboards provide an elegant setting for entertaining. The family room, with its generous proportions, offers a welcoming space for gatherings. A main-floor den with recessed bookshelves creates a perfect home office or library. The kitchen, with its fireplace, gourmet setup, large island, and beverage station, is a chefs dream. A center hall staircase with a striking newel post leads to the second floor, featuring 4 spacious beds, 2 with ensuite baths and all with original windows overlooking the gardens. A private staircase leads to a secluded in-law or teenage suite. Located near trails, parks, the university, hospitals, and easy highway access, the Osler House is a luxurious blend of history, charm, and modern convenience. RSA. (id:59911)
RE/MAX Escarpment Realty Inc.
