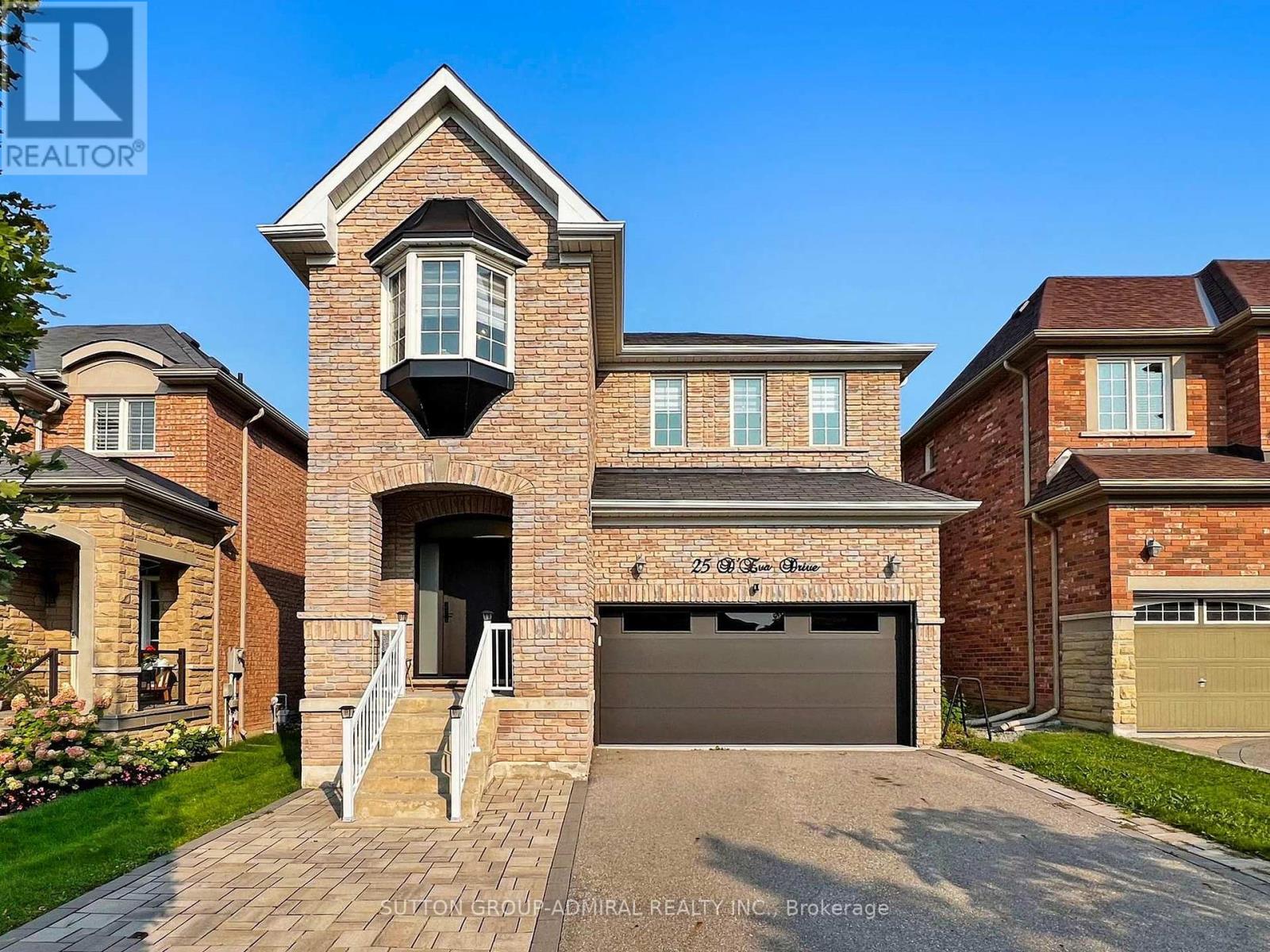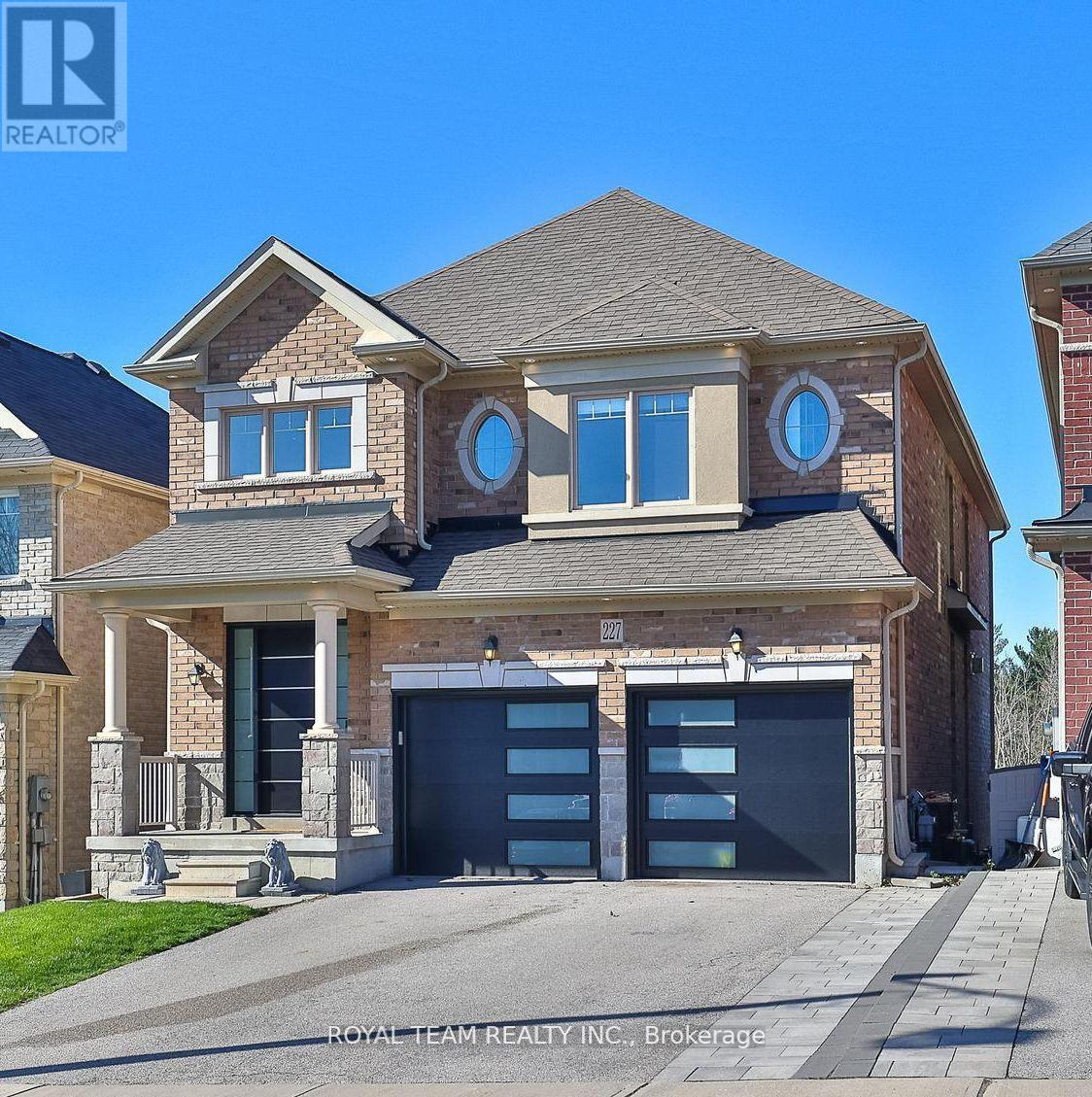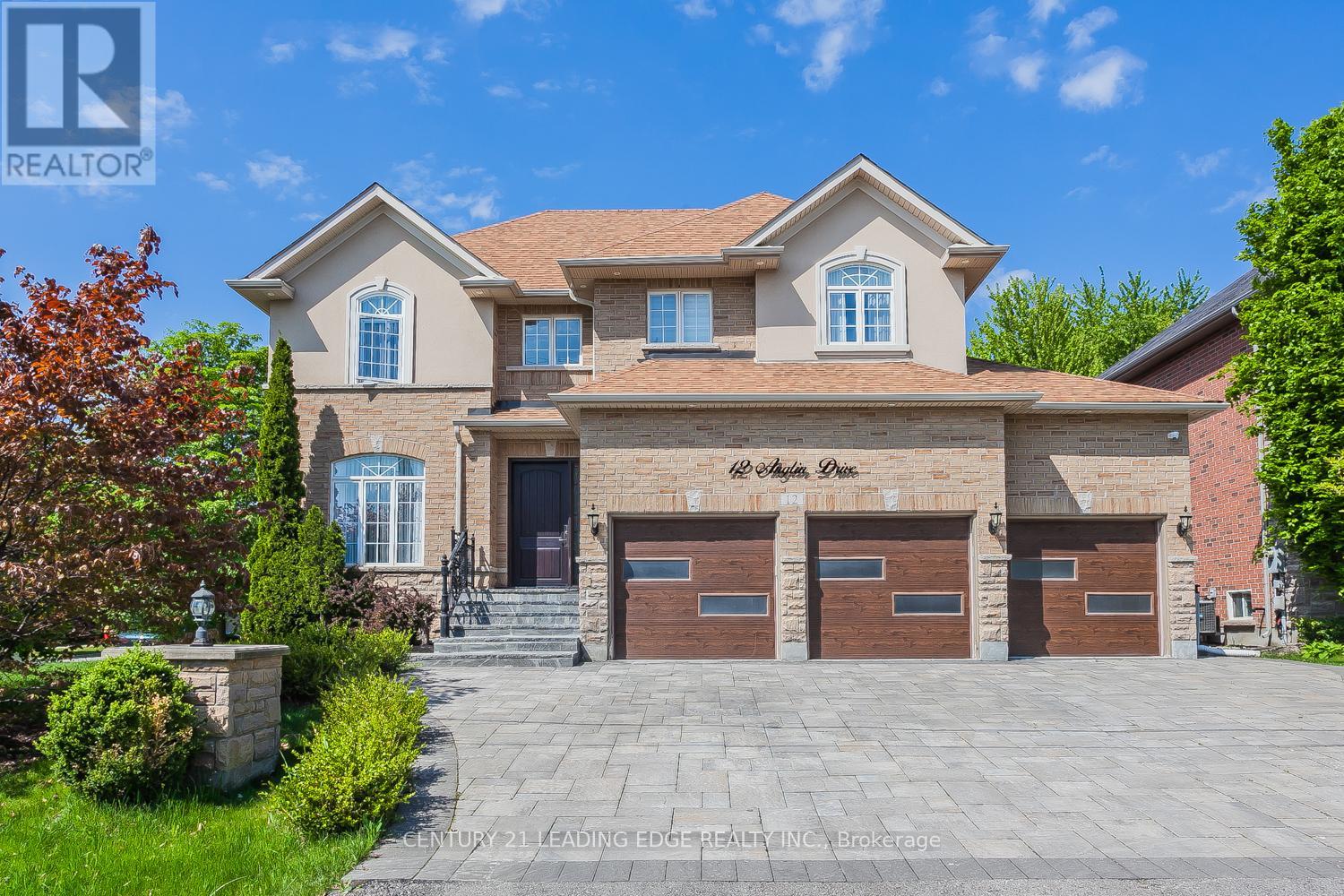169 Ferragine Crescent
Bradford West Gwillimbury, Ontario
Welcome to 169 Ferragine Crescent, a stunning 2-year-old home on a quiet, low-traffic crescent in one of Bradfords most family-friendly neighborhoods. Big windows that flood the home with natural light, this property offers the perfect blend of style, comfort, and functionality.The main floor boasts elegant hardwood and ceramic flooring, paired with 9-foot ceilings on both levels for a spacious and airy feel. Zebra blinds throughout provide modern style and privacy.A key highlight of this property is the approved legal accessory dwelling with a separate entrance, offering excellent income potential or a private space for extended family. Permits are ready, allowing for immediate execution.Additional features include a gas-heated double car garage and a central vacuum system.This quiet, family-friendly location is walking distance to public and Catholic schools, leisure centers, daycares and parks. Its a few minutes drive to the Go Station, Highway 400, gyms, medical office (id:54662)
Homelife Optimum Realty
168 Church Street
Markham, Ontario
Attention Builder And Investors!! Build Your Dream Home(S) In High Demand Markham Village Surrounded By Multi-Million Dollar Homes. 2 Lots Approved By The City Of Markham! Steps To Markham District High School And Public School. Close To Main St N, Park, Community Centres, Libraries, Markham Stouffville Hospital And Highway 407. Don't Miss It!! (id:54662)
Homelife/future Realty Inc.
106 Victoria Road
Georgina, Ontario
Ready to Embrace the Charm of Country Living? Don't miss out on this Unique Opportunity. Discover the Charm and Potential of this Classic Country Home. Nestled in a serene rural community, this century home awaits your creative touch. Featuring classic architectural details with modern comforts. Spacious layout with some original finishes, High ceilings, An Expansive lot with mature trees and room for gardening or outdoor activities. (id:54662)
RE/MAX Premier Inc.
25 D'eva Drive
Vaughan, Ontario
Beautifully renovated, bright, and modern family home in prime Thornhill Woods. Located on a quiet, child-friendly street, this home features 4 bedrooms, 5 bathrooms, and a finished basement. Highlights include hardwood floors, pot lights, porcelain tiles, quartz countertops, built-ins, and California shutters throughout. Outside, enjoy the extended interlock driveway, no sidewalk, interlocked backyard, and custom front door. A must-seebook your private showing today! (id:54662)
Sutton Group-Admiral Realty Inc.
709 - 40 Baif Boulevard
Richmond Hill, Ontario
Spacious, 3 bedroom south west facing corner suite, in prime Richmond Hill location, w' lush grounds. Approx. 1400 sq ft with 1 1/2 bathrooms, large balcony, en-suite laundry and priced to sell, renovate to your taste. Steps to Yonge St. shops, 1 bus direct to Finch subway and a short walk to Hillcrest S.C. 24 hour security cameras. This is a non-smoking and vaping building. Buyer to verify current taxes and room sizes. **EXTRAS** Monthly fees include all utilities, Rogers Cable TV + Internet, use of Clubble Health and Rec Centre, side-by-side parking and a storage locker. (id:54662)
Royal LePage Real Estate Services Ltd.
40 Primrose Path Crescent
Markham, Ontario
Perfect 4 Bedroom Floor Plan With Main Floor Laundry And Finished Basement. New Hardwood 2th. Floor 2024, New Kitchen counter 2024.Concept Dining And Living, Cozy Family Room With A Gas Fireplace In The Corner, Perfect For Relaxing. Basement Is Fully Finished With Open Rec Room, 3 Pc Washroom And 2 Rooms Currently Being Used As A Spare Bedroom And Excerise Room. Perfect Rooms For Work At Home Spaces. Close to top ranked schools, walking trails, Markham Green Golf Club, Legacy Park Baseball Diamond, outdoor pool, Rouge River, and chic restaurants and 407. (id:54662)
Real One Realty Inc.
Upper - 195 Taylor Mills Drive N
Richmond Hill, Ontario
Enjoy this renovated 3 bedroom/ 2 washroom bungalow house with a functional, open-concept design. It has a modern kitchen with sleek quartz countertops and stainless steel appliances, including a brand-new fridge, washer/dryer. Separate laundry for private use. You have priority access to a spacious backyard and driveway that can accommodate up to 2 cars (right side of driveway). Conveniently close to shopping (No Frills, Freshco, Food Basics, Walmart, and Costco), public transportation (direct routes to Finch Station), Go Train (direct to Union Station), Skopit Park, and prestigious schools. Tenant pays 65% of utilities + hot water tank rental. **EXTRAS** Tenant also is responsible for maintaining the front and small rear lawn + right side of the driveway forsnowremoval + fronts steps snow removal. Students and new comers are welcome. (id:54662)
Right At Home Realty
195 Arnold Avenue
Vaughan, Ontario
First time offered for sale since 1967! Bring your dreams to life at 195 Arnold Avenue! Situated on an astounding 100x178 foot lot, this bungalow is surrounded by multimillion dollar mega-mansions and presents a truly rare opportunity - choose to either build your dream home close to all of Thornhill's finest amenities, or modernize this immaculately maintained 2639 square foot bungalow. Kept in pristine condition, this home has been meticulously cared for and thoughtfully added to - enjoy an extension completed in the 80s to add an additional Sunroom/Family Room, additional storage, and a Greenhouse. A walk-up separate entrance allows for easy access to the garden in the backyard, or an additional entrance for guests when entertaining in the oversized basement Recreation Room. This is truly a unique offering - seldom does a home with such opportunity come available. Foster your imagination at 195 Arnold Avenue! **EXTRAS** Rare opportunity in the neighbourhood to purchase an extremely livable bungalow and get a residential mortgage while preparing to build your dream home or modernize an already fantastic home! (id:54662)
Keller Williams Empowered Realty
227 Frederick Curran Lane
Newmarket, Ontario
Premium Ravine Lot!! Breathtaking View!!! Stunning 4 Br Home In Desirable Family Neighbourhood With W/O Ready to Go Two Rental Bsmnt Apartments. This Beautiful Home Features: Open to Above Main Entrance W/ Wainscoting Panels; 9' Ft Ceilings, Hardwood Floors,Crown Mouldings, Pot Lights on Main Level. Spacious Family Room W/ Accent TV Wall With B/I Wall Unit and Gas Fireplace.Gorgeous Kitchen With Granite Counters, Back Splash and Walk-out to stunning Sun Deck Overlooking Green space & Pond . Den on Main Level. Smooth Ceilings, Closet Organisers in All Bedrooms. Updated Bathrooms W/ Granite Countertops .Huge Master W/Cathedral Ceiling, Spa Like Ensuite, His & Her W/I Closets. Main level Laundry Room. Professionally Finished Two Bsmt Apartments With Separate Entrance: One of them Studio W/ Bathroom $ Kitchen, Another One is W/O 1 (id:54662)
Royal Team Realty Inc.
12 Anglin Drive
Richmond Hill, Ontario
Luxury 5 Brs Home in Prime Richmond Hill; Office on Ground Floor; 3 Car Garage; Living Area Open to Above with Waffle Ceiling; Wainscoting Wall Panel, Crown Moulding, Crystal Light and Pot Light Through Out the House; Elegant Iron Stair Railing; Build-in Cabinetry in 2 Brs; Auto Toilets; Heated Master Br Bathroom Floor; Finished Basement with Bar, Steam Shower, Theater Room, Fitness Room and Separate Entrance; Exterior Pot Lights; Interlocking Driveway and Backyard; Too Much to Mention... (id:54662)
Century 21 Leading Edge Realty Inc.
83 Worthington Avenue
Richmond Hill, Ontario
Located Within The Welcoming, Family Oriented Community Of Oak Ridges Lake Wilcox Community Backing Onto Premium South Exposure Ravine lot *** Completely Renovated Detached Home Approx. 3000 Sq.Ft of Living Space Boasting Comfort & Sophistication, Smooth 9' Ceiling W Pot Lights & Gleaming Hardwood Floor Throughout, Filled With Natural Light and Oversized Windows, Gourmet Kitchen, High-End Appliances, Custom Cabinetery, and Large Island With Seating, Lavish Master Suit & 5Pc Ensuite Like a Spa and W/I Closet, Interlock Stairs, Smart Home Technology and Lighting, Climate Control, Finished Basement W 3Pc Bathroom Perfect For a Family Entertain, Filled W Parks & Conservation, Woodlands & Waters, But Also Shops, Restaurants, And Transit To Meet The Needs Of Modern Families! French Immersion P.S., Top Ranking S.S., **EXTRAS** private ravine (id:54662)
RE/MAX Excel Realty Ltd.
26 Kemano Road
Aurora, Ontario
Extremely Bright Open Concept 4 Bedroom South Facing Backsplit On Lrg Lot In Aurora Heights. Hardwood Flrs On Main & Upper Levels. Renovated Kitchen with Quartz countertop & High End stainless Steel appliances, Stainless Steel Double Sink ,Renovated Bathrooms.Smooth Ceiling With Beautiful Crown mouldings and Lots Of Pot Lights, Lower Level Has Rooms Perfect For Home Office Or Study. Finished Bsmnt W/ Large Rec Room & Storage Room .Front Yard Boasts Perennial Low Maintenance Garden, Fully Fenced Backyard ,Room For 5 Car Parking On Driveway. All In Heart Of Aurora Close To Shops, Transit & Community Centres. (id:54662)
RE/MAX Hallmark Realty Ltd.











