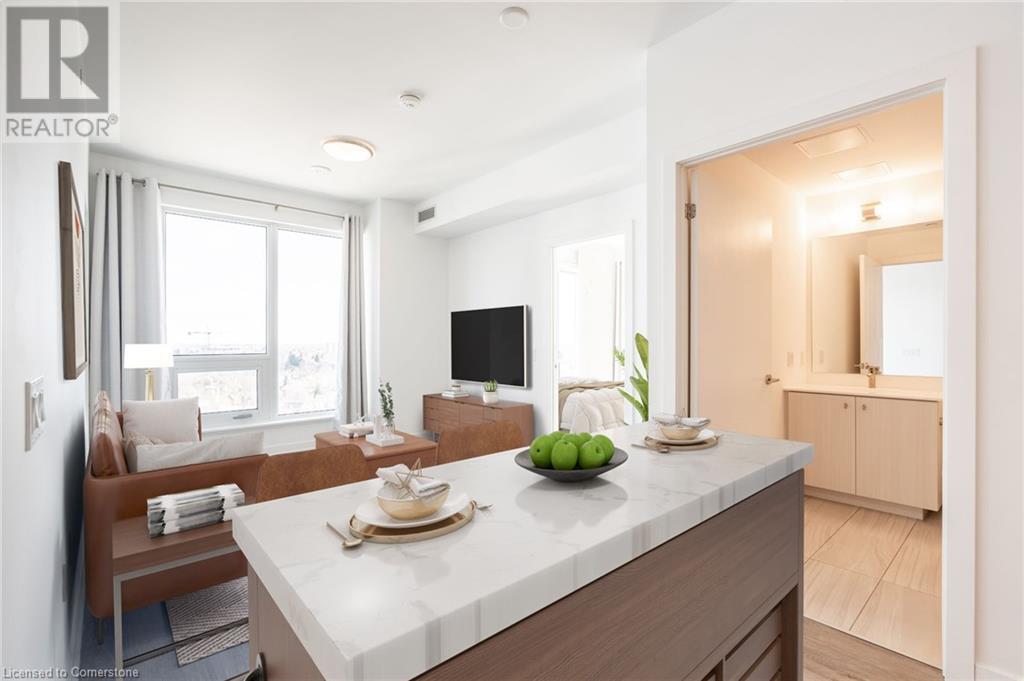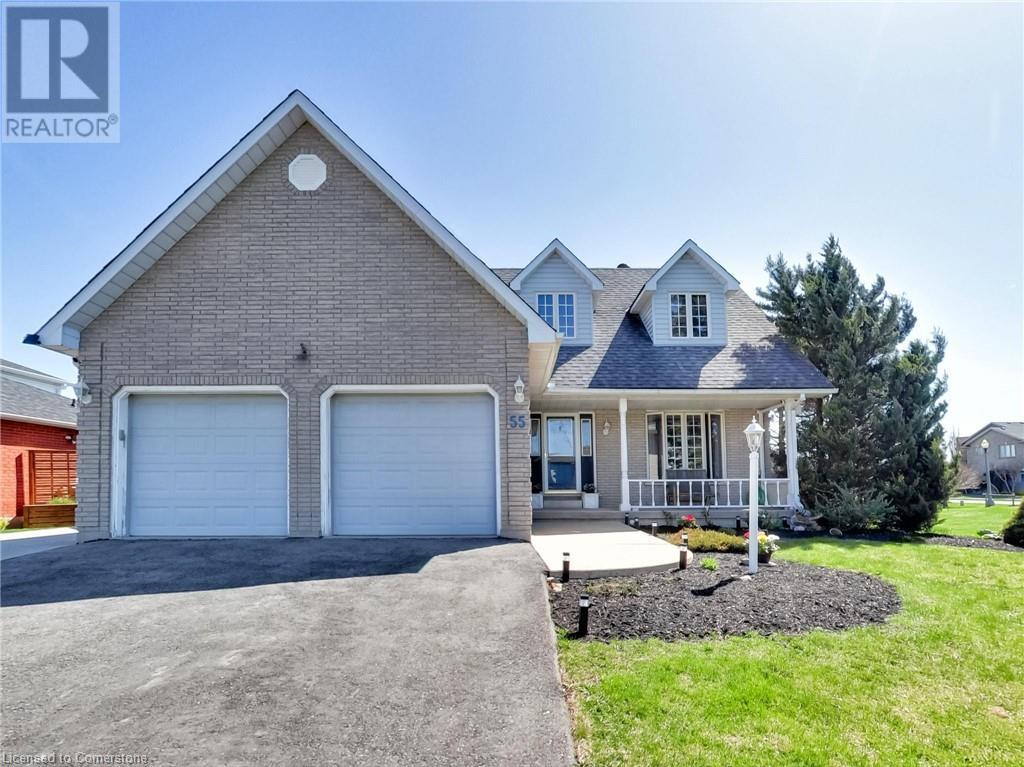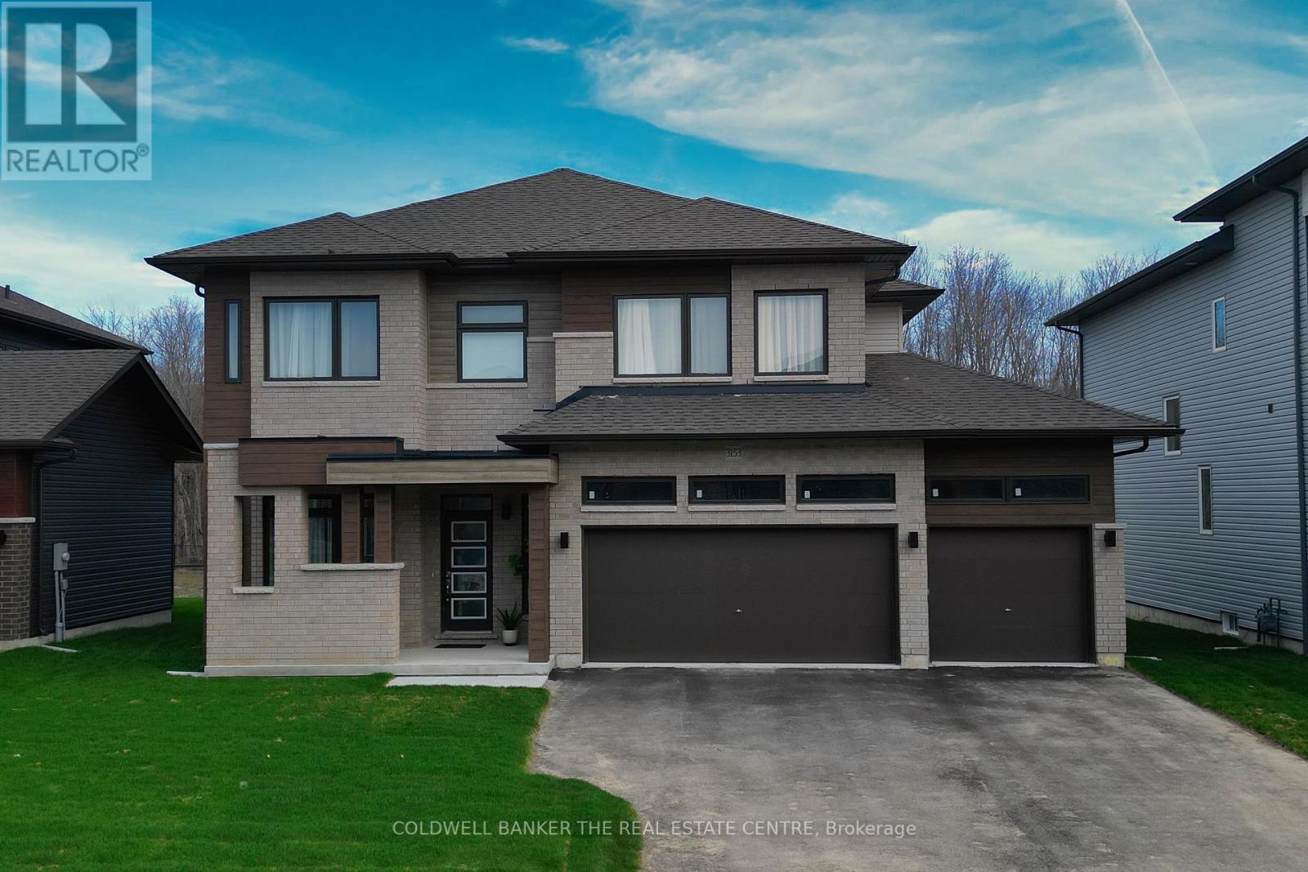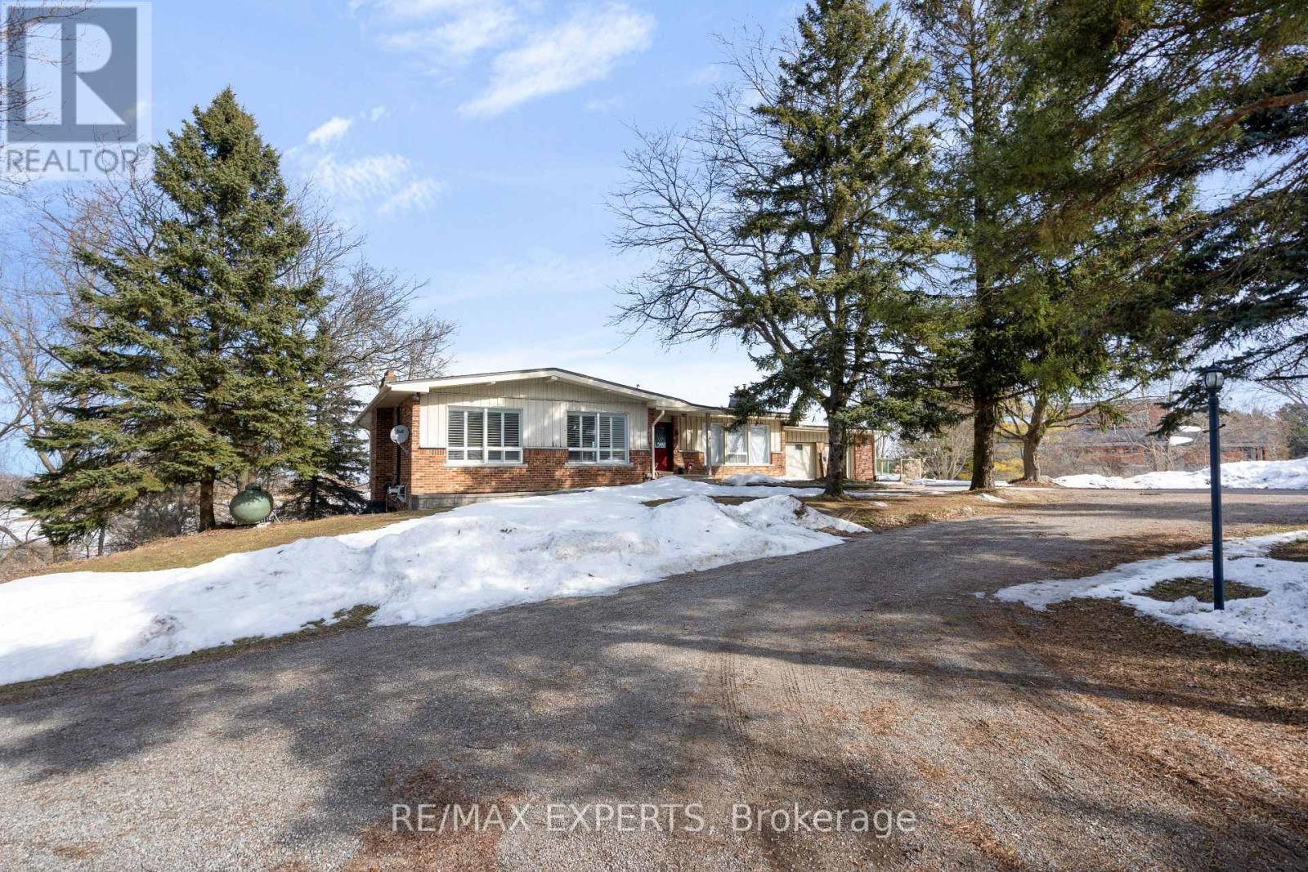15 Wellington Street S Unit# 1102
Kitchener, Ontario
Welcome to Station Park, one of Kitchener’s exciting and amenity-rich condo developments, ideally located in the heart of the city. This 2 bedroom, 2 bathroom corner unit offers an ideal blend of style, comfort, and convenience; and comes with garage parking, a storage locker, and the short term rental license. With large windows throughout, this bright and airy corner suite is flooded with natural light. The open-concept layout is perfect for modern living, featuring a sleek kitchen with contemporary finishes, your own balcony, and the added convenience of in-unit laundry. The flexible second bedroom is perfect as a home office, guest room, or extra storage space, and features its own sliding door walkout to the private balcony. Step outside your door and enjoy unmatched building amenities, including an outdoor patio, swim spas, a fully equipped gym, and a vibrant residents’ lounge complete with a bowling alley and cozy seating areas – ideal for entertaining or unwinding. Situated just a short walk to the LRT, GO and VIA Rail station, Downtown Kitchener, Grand River Hospital, Victoria Park, and the University of Waterloo’s School of Pharmacy, this location is truly unbeatable for urban professionals, students, or anyone seeking a vibrant, walkable lifestyle. Whether you’re a first-time buyer, investor, or looking to downsize in style, this condo at Station Park offers exceptional value and lifestyle. Book your private showing today! (id:59911)
RE/MAX Escarpment Realty Inc.
265 Hanlon Creek Boulevard Boulevard Unit# 9
Guelph, Ontario
Offering +/- 4,073 sq ft of clear-span warehouse space in Guelph’s Hanlon Business Park, featuring 22' of clear height, a grade level drive-in door, and oversized high-bay windows for abundant natural light. This shell-space unit comes with exclusive parking stalls, ample shared parking, and heavy-duty 600 V power. Zoned B.5-5 for uses including warehousing and manufacturing. Strategically positioned at the south end of Guelph, you’ll enjoy immediate access to the Hanlon Expressway (Highway 6), Highway 401, and nearby amenities. Offered “as-is” on flexible short-term or long-term lease terms (partial-size storage needs considered), utilities and HST are extra. Reach to schedule a tour or discuss your requirements! (id:59911)
Right At Home Realty
8 Hemlock Way Unit# 47
Grimsby, Ontario
Welcome to Unit 47 at 8 Hemlock Way, a beautifully maintained 2-bedroom townhome nestled in a quiet, sought-after Grimsby neighbourhood. This stylish home features a bright, open-concept main level including a modern kitchen, spacious living and dining areas, and a walk out to a private deck with breathtaking views of the Niagara Escarpment. Upstairs, enjoy generously sized rooms with large closets, and bedroom-level laundry for added convenience. The lower level offers a walk-out to a fully fenced private yard—perfect for relaxing or entertaining. An attached garage has convenient inside access. Visitor parking. Located on a tranquil dead-end street, close to schools, parks & the community centre. A short drive to award winning wineries, farm fresh markets, Grimsby-on-the-Lake, lakefront parks and the scenic towns along the Niagara Escarpment including Grimsby, Beamsville, Vineland and Jordan. With easy highway access, this home offers the best of comfort, privacy, and location. (id:59911)
RE/MAX Garden City Realty Inc.
55 Buchanan Drive
Caledonia, Ontario
Welcome to 55 Buchanan Drive – A Spacious Family Retreat with Pool & Hot Tub in Caledonia! This beautifully maintained 2-storey home offers 2,519 sq. ft. above grade and nearly 4,000 sq. ft. of total finished living space, complete with a fully finished basement, inground pool, and hot tub—perfect for family living and entertaining! The main floor features a formal living and dining room, a bright eat-in kitchen with ample cabinetry and patio doors leading to the rear deck, a cozy family room with gas fireplace, a convenient 2-piece powder room, and a functional laundry/mudroom. Upstairs, you’ll find four spacious bedrooms, including a primary suite with a walk-in closet and private 4-piece ensuite, plus a full main bath. Downstairs, the fully finished basement extends your living space with two additional bedrooms (one featuring its own 2-piece ensuite), rec room, and storage room. Set on a premium 69-foot-wide lot in a quiet, family-friendly neighbourhood, this home is walking distance to schools, parks, and recreation. The backyard is your personal getaway—fully fenced with a large deck, beautifully landscaped yard, inground pool, and hot tub. This is the complete family package in one of Caledonia’s most desirable areas—don't miss your chance to make it yours! (id:59911)
Royal LePage NRC Realty
36 Simcoe Road
Ramara, Ontario
Step Into A World Of Unparalleled Luxury At 36 Simcoe Rd, Where Modern City Living Meets Serene Waterfront Tranquility With Direct Access To Lake Simcoe. This Stunning Custom Built Home Offers 50 Feet Of Private Dock And Direct Water Frontage, Providing Breathtaking Views And An Unbeatable Lakeside Lifestyle. From The Moment You Arrive, The Sleek Curb Appeal And Exquisite Craftsmanship Set The Tone For What Awaits Inside Soaring 18' Ceilings, A Spectacular Modern Chef's Kitchen With Built-In Seating For 10, And Gorgeous Custom Built-Ins Throughout. The Elegant Open-Concept Layout Flows Seamlessly Onto An Oversized Deck Featuring A Built-In Hot Tub, Creating The Perfect Space For Entertaining And Unwinding By The Water's Edge. No Expenses Has Been Spared In The Top-Of-The-Line Finishes And Meticulous Attention To Detail, Ensuring A Home That Is As Functional As It Is Stunning. Enjoy Boating, Fishing, And Endless Waterfront Activities-Right From Your Backyard! This Is More Than Just A Home, It's A Lifestyle. (id:59911)
RE/MAX West Experts Zalunardo & Associates Realty
3153 Searidge Street
Severn, Ontario
Luxury Lakeside Living at Serenity Bay! This stunning, brand-new detached home is located in an exclusive community on the shores of Lake Couchiching, offering private lake access, scenic trails, and year-round outdoor enjoyment. 59 ft. premium lot location with forest-view and pond view. Built in 2024 with transferable Tarion warranty, the Cardinal 5 model boasts 2,526 sq. ft. with 4 spacious bedrooms (including primary bedroom walk-in closet), 2.5 bathrooms, and a bright main floor office. The open-concept layout features 9-ft ceilings, upgraded kitchen with stainless steel appliances including wall oven and stovetop, large storage pantry, and premium flooring on the main level and upper landing. The full unfinished basement adds even more potential. Enjoy a triple driveway, 3-car garage with automatic doors, paved driveway with parking for 6 and a huge backyard with no neighbouring homes behind you, great for entertaining. Residents enjoy a designated boardwalk to a one-acre lakefront park area with dock and private trails. Just minutes to Orillia, Barrie, and Muskoka, with Casino Rama and local beaches nearby. Embrace lake life. (id:59911)
Coldwell Banker The Real Estate Centre
3606 - 898 Portage Parkway
Vaughan, Ontario
Welcome to Unit 3606 at Transit City 1, a beautifully 2-bedroom, 2-bathroom + Study condo offering 638sqft thoughtfully designed living space in the heart of the Vaughan Metropolitan Centre. This bright suite features an open-concept layout, and a spacious balcony with views of the city skyline. The sleek kitchen is equipped with built-in appliances, quartz countertops, and backsplash. The living and dining areas provide a comfortable and functional space. Ideally located steps from the VMC TTC Subway Station, with direct access to York University, downtown Toronto, Highway 400/407, and premier destinations like Vaughan Mills, IKEA, and a wide array of restaurants and shops. Perfect for first-time buyers, professionals, or investors looking for value and lifestyle in one of Vaughan's fastest-growing communities. (id:59911)
Union Capital Realty
5780 17th Side Road
King, Ontario
Discover Serenity in Kings Countryside!! Nestled atop rolling hills in the prestigious Kings countryside, this exceptional 5-acre property offers breathtaking panoramic views that transform with the seasons, creating a true four-season retreat. With an impressive 400 ft of frontage, this private and serene setting is the perfect canvas for your vision, whether you choose to revitalize the existing bungalow or design a custom dream home. The property features a beautifully renovated 1-bedroom suite, complete with a kitchen, bath, laundry, and a spacious deck. Equestrian enthusiasts will appreciate the 10-stall barn and small riding ring, while outdoor lovers can explore walking trails and a large pond, perfect for snowshoeing, cross-country skiing, and skating in the winter months. Ideally located just minutes from Hwy 27, Hwy 400, Schomberg, and Nobleton, this prime location offers easy access to the airport and some of Kings top-rated schools, including CDS, Villa Nova, and King City High School. Experience the perfect blend of nature, privacy, and convenience in this remarkable countryside retreat. (id:59911)
RE/MAX Experts
Main Fl - 18 Longford Drive
Newmarket, Ontario
Great Clean Main Floor House For Rent. Private Yard With Large Deck For Your Enjoyment. Separate Laundry. Tenant Pays 2/3 Of Utilities. 1 Minute Walk To Davis Dr, Walking Distance To Upper Canada Mall And All Amenities, Public Transportation, and Go Train. (id:59911)
Forest Hill Real Estate Inc.
600b - 3100 Steeles Avenue W
Vaughan, Ontario
** Fabulous 1st Class Office Tower ** Fabulous Totally Renovated Penthouse Office Suite with High Quality Office Finishes Throughout ** Vinyl Flooring and Carpet Tiles ** Glass Doors ** LED Lighting ** Panoramic Views ** Various Size Suites Available (can be split into 2,500 Sq. Ft or 1,250 Sq. Ft. suites) ** Ample Free Surface Parking ** Beautifully Renovated Lobby And Common Areas ** Daily In-Suite Janitorial ** Steeles Avenue Exposure ** Next to Black Creek Forest From Suite ** Outdoor Balcony ** Elevators ** TTC At Front Door ** Highway 407 ** Steps to Black Creek Subway Station ** RBC ATM Machine In Lobby ** Additional Rent Includes Taxes, Maintenance, Insurance, Utilities And Janitorial ** On-site Property Management ** Advanced Security System ** Excellent Management ** (id:59911)
Sutton Group-Admiral Realty Inc.
Main - 316 Alex Doner Drive
Newmarket, Ontario
Here is your dream home- an impressive 5 bed 4 Washrooms w Main Floor's laundry, Large Floor Layout- perfect for multi generational living & large families. In the prestigious Glenway Estates- A Geranium custom built, 3836 sqft (Main & Second Floor)of living space. Stunning open concept w an expansive floor plan- main has hardwood & marble, gorgeous kitchen, large foyer & laundry w 2pc bath & access to 2car garage. Upgraded kitchen (2024), new windows at the front of the house (2024) all remaining windows last 7 yrs approx. Move up to the 2nd floor via Grand Staircase, taking you to 5 beds, 3 baths. New Hardwood floor adorn the 2nd floor. The prim bed is a serene retreat w renovated primary spa bath. The Lower Level has a large storage area ( Very Good For Tennis table) & a mature, fully fenced backyard from any level, perfect for entertaining, + an amazing composite deck ideal for bbq overlooking your park like lot. (id:59911)
RE/MAX Excel Realty Ltd.
130 Centre Street
Vaughan, Ontario
Rarely offered opportunity to lease an extensive private property in prestigious Thornhill. Exclusive location only steps away from Yonge St, Oak Bank Pond, and Thornhill community park amenities. This peaceful home features an ideal layout with large and comfortable living spaces. 4 upper-level bedrooms, 3 full washrooms, two kitchens stocked with appliances. Extra living with a finished basement and additional separate entrance. Plenty of parking spaces, large garage, expansive outdoor patio spaces surrounded by mature trees with garden Green house. Located near Ontario top rated schools, minutes to major HWYs, Public transit, and Promenade Mall. Relax and enjoy ! Your exterior property maintenance services are included and managed: Regular Lawn cutting and Driveway Snow Plowing. (id:59911)
Intercity Realty Inc.











