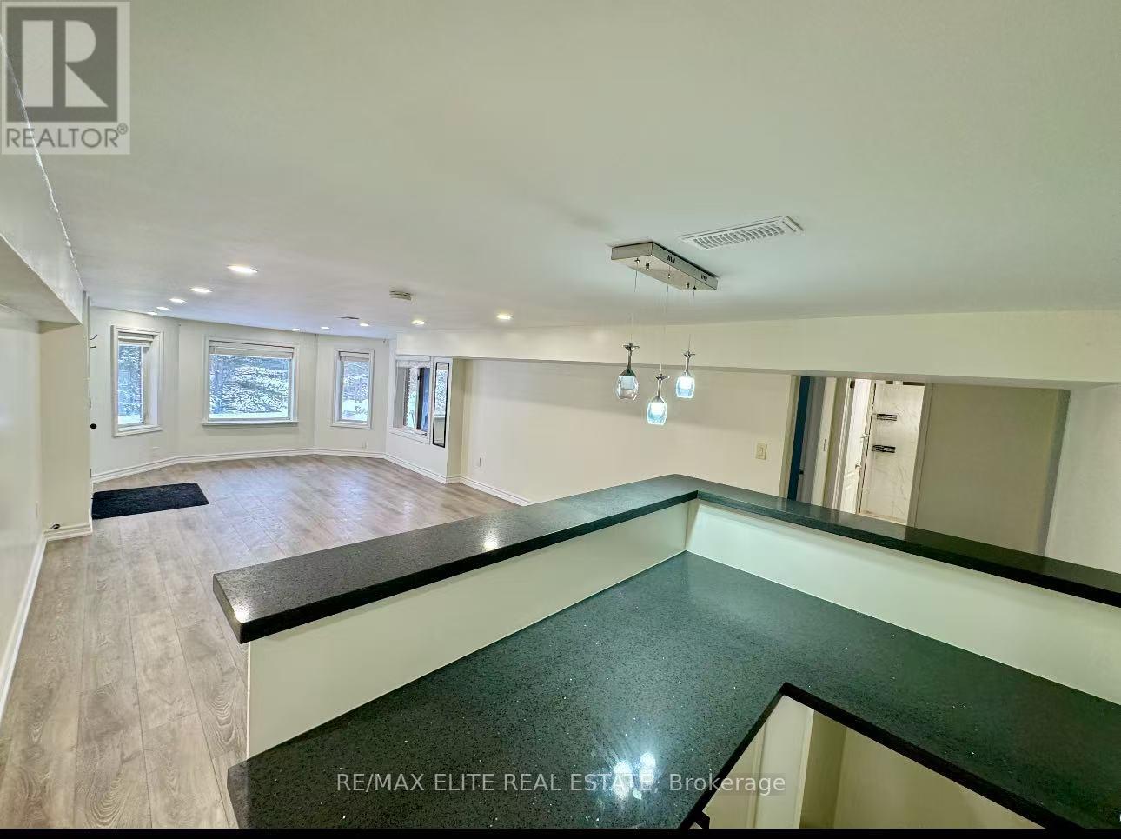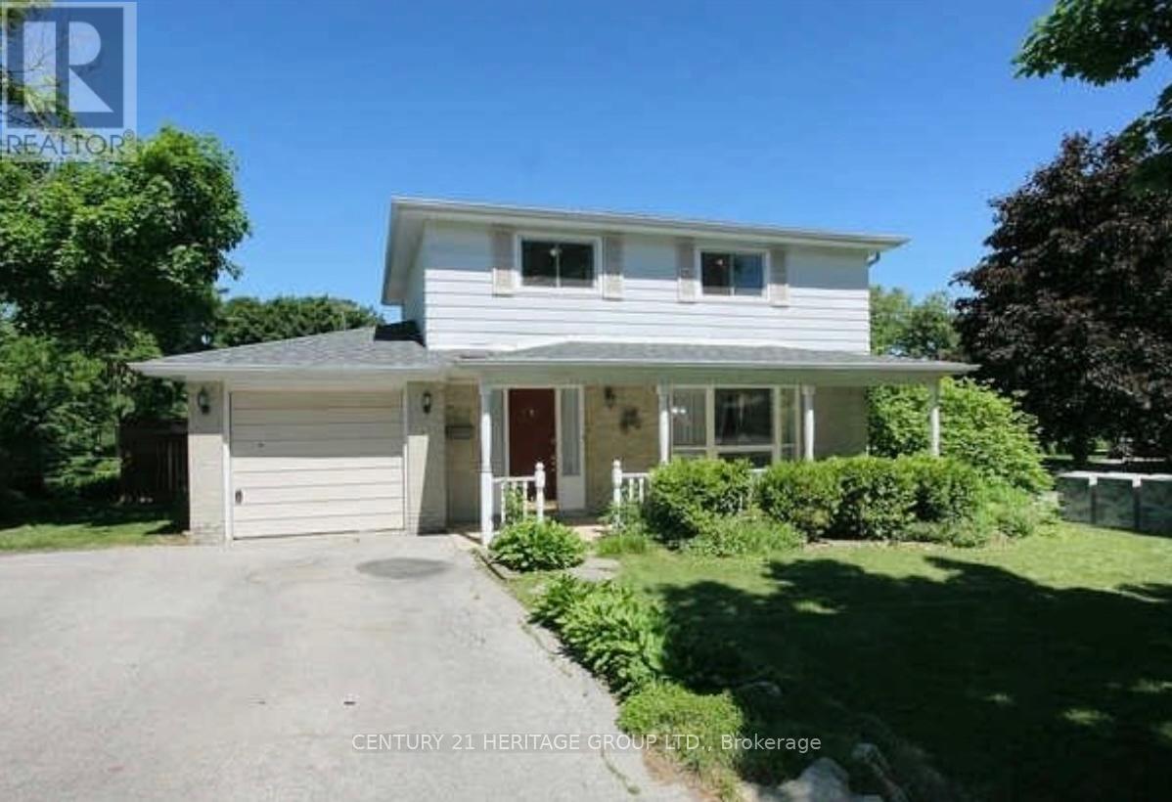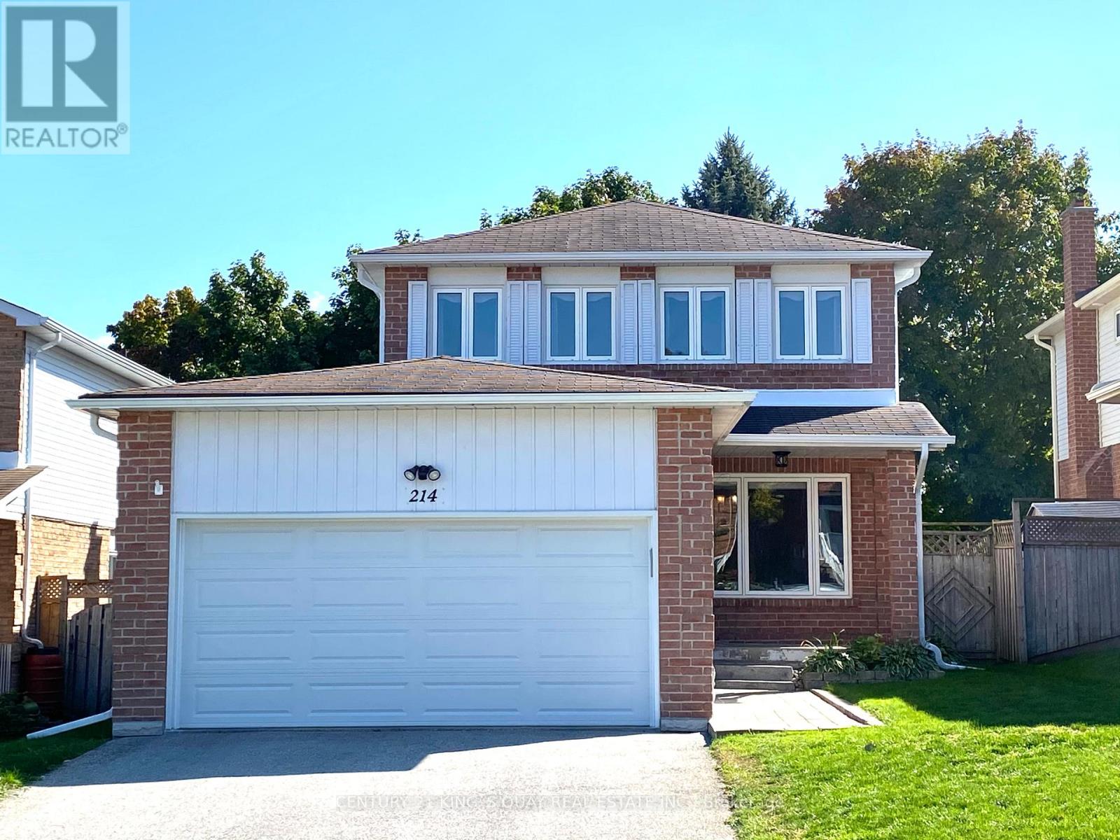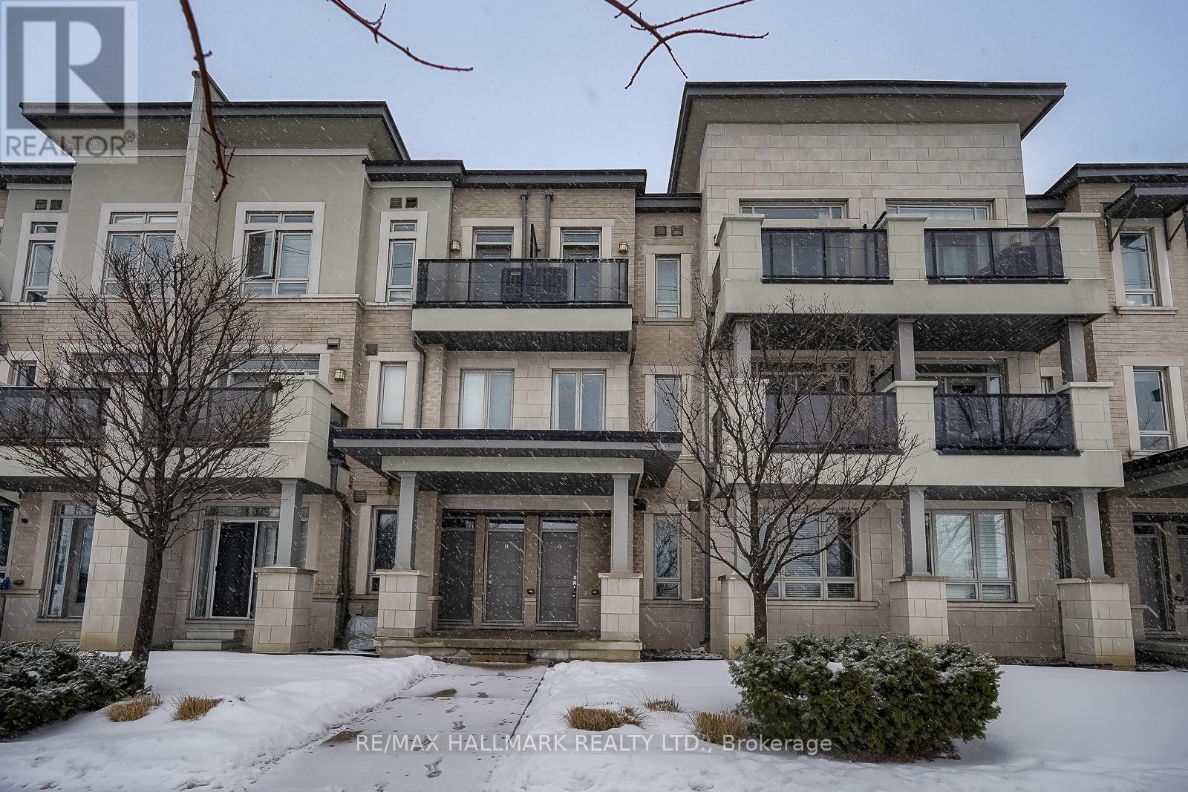901 Stonehaven Avenue
Newmarket, Ontario
You wont want to miss this! This stunning, well-maintained home is nestled in the highly sought-after Stonehaven neighbourhood of Newmarket. Boasting a spacious layout with close to 6,000 sqft of living space, it offers both comfort and functionality. The walk-out basement adds versatility, providing direct access to the backyard and additional living space. Families will appreciate the convenience of being close to schools, parks, supermarkets, banks, and more, making daily errands and outdoor activities effortless. With its prime location and thoughtful design, this home is perfect for growing families or anyone seeking both comfort and convenience in a vibrant community. (id:54662)
Bay Street Group Inc.
9 Island Lake Drive
Whitchurch-Stouffville, Ontario
***Beside Lake*** This Cozy, Sun Filled 3 Bedroom 2 Bath, Walk Out Basement Offers An Open Concept Floor Plan & Tons Of Natural Light. The Family Sized Kitchen Features, Backsplash & Lots Of Storage. The Finished Basement Has A Large Rec Room And Oversized Windows. Spend Summer Nights Watching The Sunset On Your Covered Porch. A Great Spot To Enjoy Outdoor Living. A Short Walk To The Lake, Splashpad & Parks. Minutes To Shopping & Restaurants. (id:54662)
RE/MAX Elite Real Estate
307 Towercrest Drive
Newmarket, Ontario
Welcome to 307 Towercrest Dr! This property is located in a mature, family-friendly neighborhood in central Newmarket.This spacious 4-bedroom, 3-bathroom home features two kitchens, with minor renovations already completed. Its the perfect blank canvas to remodel into your dream family home. The basement offers a separate entrance, separate laundry, and a full bathroom, making it ideal for in-laws or a nanny suite.Enjoy the convenience of nearby parks and outdoor spaces, including Fairy Lake Park, Tom Taylor Trail, Beswick Park, Denne Park, and the scenic Holland River. Families will love the proximity to top-rated schools like Rogers Public School and St. Paul Catholic Elementary School.For shopping and dining, Upper Canada Mall and the charming Historic Main Street Newmarket are just a short drive away, offering unique boutiques, cozy cafs, and a variety of restaurants.Dont miss the opportunity to make 307 Towercrest Dr your new home! (id:54662)
Century 21 Heritage Group Ltd.
24 Manor Glen Crescent
East Gwillimbury, Ontario
Absolutely Stunning Approx 3400 Sqft Luxurious House. Rare Pie Shape Lot With Huge Backyard & Tons of Upgrades!!! Custom Kitchen With Tall Glass Cabinetry And Quartz Countertop, Built In Oven, Smooth Ceiling, Crystal Chandelier And Iron Pickets. Custom Wall Mounted Shelves & Drawers In All Bedroom Closets, Family Room and Office Room including The Garage! Hardwood Floor Throughout. (id:54662)
Homelife Frontier Realty Inc.
26 Voysey Way
Markham, Ontario
Separate Entrance Basement With2 Bedrooms, 1 Washrooms, Big Kitchen, Spacious Open Concept Living Room & Dining Room. Close To School. Walking Distance To Ttc, Markham Bus, Amazon, School, Park, Banks, Very Close To Walmart, Canadian Tire, Home Depot And All Amenities. Tenant to Pay 35% of Utilities. (id:54662)
Homelife/future Realty Inc.
214 Forsyth Road
Newmarket, Ontario
Spacious And Beautifully Maintained 3 Bedroom Family Home With Finished Basement Located On Quiet Street In Desirable Bristol-London Community. Thoughtfully Designed Layout With Spacious Backyard And Deck. Finished Open Concept Basement With A Large Recreational Area And A Den. Close To Schools, Go-Train, Transit, Parks, Restaurants and Shopping. (id:54662)
Century 21 King's Quay Real Estate Inc.
12 Silver Linden Drive
Richmond Hill, Ontario
*END UNIT *Freehold No Fee. *Fully Renovated In 2023 from Top to Bottom with Premium Finishes and Meticulous Attention to Detail. *Impeccably Maintained. *Modern, Upgraded Kitchen Featuring a Spacious Island with Elegant Waterfall Countertop* Tastefully Renovated Bathrooms W Frameless Glass Showers*Professional Finished Basement**Smooth Ceilings Throughout*Interlock Front &Back yard. *Highly-Rated Schools (Pope John Paul II Catholic & St. Robert HS ). *Walking Distance To Home Depot, Wall Mart, Canadian Tire, Loblaws, Go Train + Future Promising Subway, Richmond Hill Transit Center Terminal, Community Center, Close To Hwy 7&407 (id:54662)
Homelife Landmark Realty Inc.
33 Alyssum Court
Richmond Hill, Ontario
Welcome to this stunning 4-bedroom home in the desirable neighborhood of Richmond Hill, offering approximately 3,899 square feet of stylish and functional living space, including the finished basement. Step into a bright foyer with soaring ceilings that bathe the home in natural light, creating an inviting atmosphere from the moment you enter. The open-concept main floor features a spacious living area with pot lights and large windows, seamlessly flowing into the kitchen, where beautiful granite countertops and a breakfast area with a walkout to a freshly painted deck provide an ideal space for everyday living and entertaining.Enjoy the formal dining room adorned with hardwood flooring and a large window, perfect for hosting memorable gatherings. An additional office on the main floor offers a quiet, dedicated space for work or study. Upstairs, the primary bedroom impresses with a luxurious 5-piece ensuite and a generous walk-in closet, providing a private retreat. The homes fully finished basement expands the living space further, complete with a recreational area and two additional bedrooms, offering versatility for guests, in-laws, or as a secondary entertainment zone. Tranquil backyard offers freshly painted, large deck and fully fenced backyard perfect for outdoor dining and gatherings. Located in a family-friendly area, this home is close to top-rated schools, transit, and shopping, ensuring all your lifestyle needs are just moments away. (id:54662)
Soltanian Real Estate Inc.
9 - 9601 Jane Street
Vaughan, Ontario
Modern 2 Bed+2 Bath Townhome With Parking In The Heart Of Vaughan. Bright, Spacious Open Concept Layout With Modern Style Kitchen, Stainless Steel Appliances, Quartz Counter & Centre Island. Features 3 balconies W/ French Doors & Treetop / Amusement Park Views. Located Minutes Away from the Major Highways (400 and 407), Public Transit, Vaughan Mills, Canadas Wonderland, Shopping, Banks, Starbucks, Go Stations, Subway TTC, Fortino's Plaza, Longos, Parks, Cortellucci Vaughan Hospital, Shops And Various Convenient Restaurants. (id:54662)
RE/MAX Hallmark Realty Ltd.
Ph16 - 28 Uptown Drive
Markham, Ontario
Luxury corner penthouse unit, with south-east exposure and over 200 Sq. ft terrace, located in the heart of downtown Markham. 10 ft smooth ceiling, upgraded 9 ft doors and 7 inch baseboard trim, hardwood floor throughout. Open concept, excellent layout, lit thoroughly by natural lights pouring from wide and tall windows. Modern kitchen with quartz counter. Large living room walks out to terrace. Elegant primary bedroom with 4pc ensuite and walk-in closet. Two good sized bedrooms, spacious den, two lavish washrooms, one underground parking and one locker. Close to fine restaurants/VIP Cineplex/Whole Food Supermarket/T&T Supermarket/HWY 404&407/Go Train/YMCA/Markham Pan Am Centre/York University Markham Campus. Luxury amenities, indoor pool, exercise room, party room, library, 24Hr concierge. **EXTRAS** Fridge, stove, range hood, dishwasher, washer, dryer, all electrical fixtures, all window coverings. (id:54662)
Right At Home Realty
22 Gooch Park Drive
Innisfil, Ontario
RARE Waterfront Home With Private Beach In One Of the Most Sought After Locations In Big Bay Point Innisfil! Sunset Facing Beach House Offers Unobstructed Views Of Kempenfelt Bay Lake Simcoe! Large 5 Bedroom Family Friendly Home Features Include: Floor to Ceiling Windows And Doors In Great Room And Primary Bedroom With Incredible Views Of The Lake, Newly Renovated Bathrooms, Light Oak Flooring Mixed With Original Hardwood, Main Floor Den With Fireplace, Custom Built Ins and Mill Work, 5 Bedrooms, 3 Bathrooms, Wrap Around Covered Porch, Oversized Dock With Large Sitting Area, SeaDoo Lift, Detached Garage, Large Mature Cedar Hedge And Landscaping Offer Complete Roadside Privacy! The Entire Waterfront Offers A Rare - Shallow, Clean, Sandy Beach With Easy Entry Into Lake Great For Young Kids, Swimmers, Canoeing And Kayaking! Gooch Park Address Is A PRIME Location Close To Recreational Amenities - Friday Harbour Resort And Marina, Shopping, Dining, Theatre, Golf, Tennis, Pickleball And Easy Access To The City! One Of The Most Popular Weekend/Full Time Living Destinations In Ontario! (id:54662)
Harvey Kalles Real Estate Ltd.
Bsmt - 49 Sylvadene Parkway
Vaughan, Ontario
"Great Location! Welcome to 49 Sylvadene Parkway. This One-Bedroom Basement Apartment Features A Private 3pc Bath With Glass-Enclosed Shower, Private Laundry, Separate Side Entrance And One Parking Space. Open-Concept Layout, With South-West Exposure. Sunlight All Day! Surrounded With Large Windows, Natural Light Permeates The Suite. Tiled Throughout, With Full Sized Appliances. Nestled In A Quiet Neighbourhood, Steps To Public Transit In A Few Minutes Brings You To Downtown, Local Shops, Restaurants, Parks, Ravines, Nature Trails And More." (id:54662)
Royal LePage Premium One Realty











