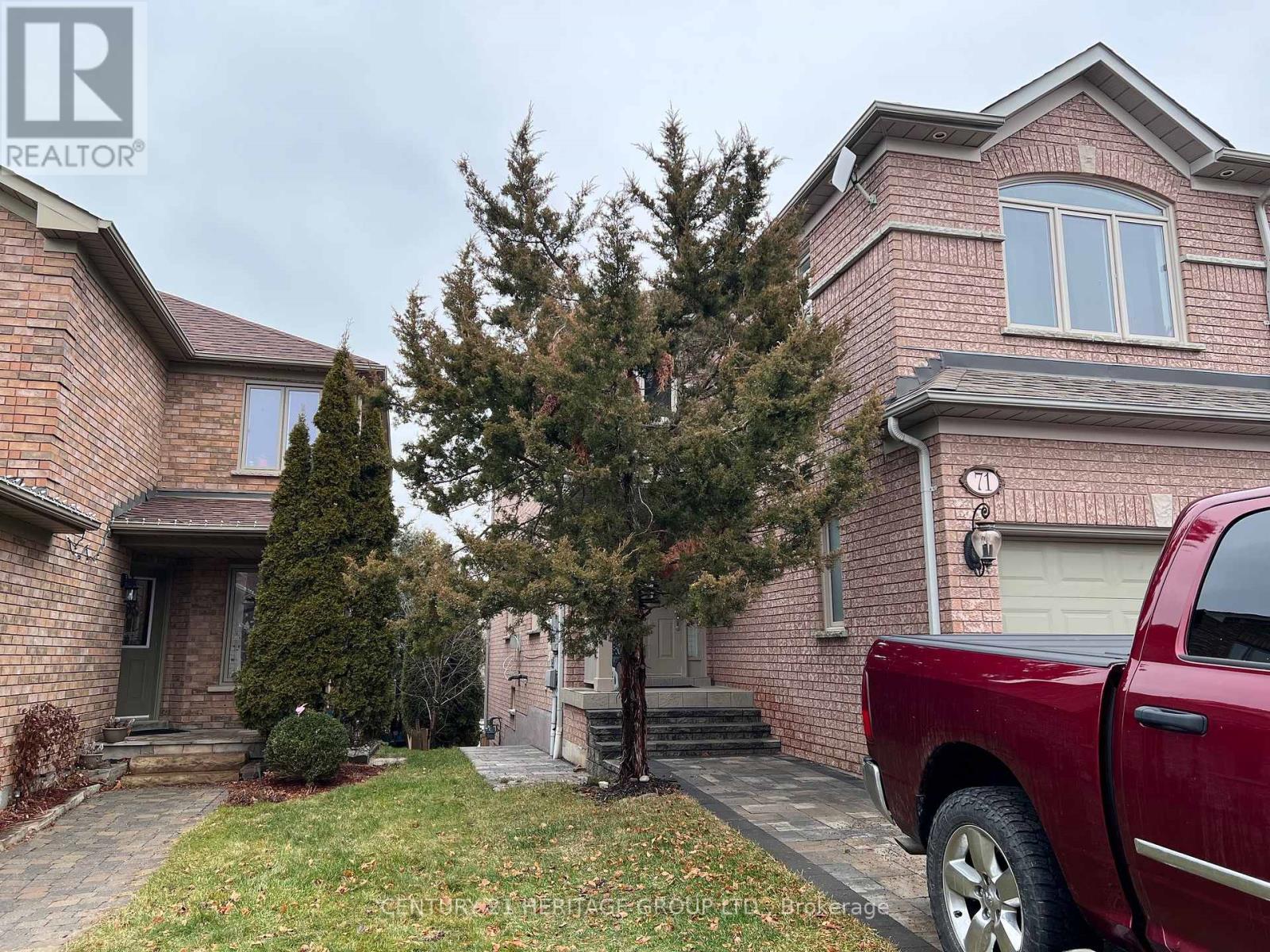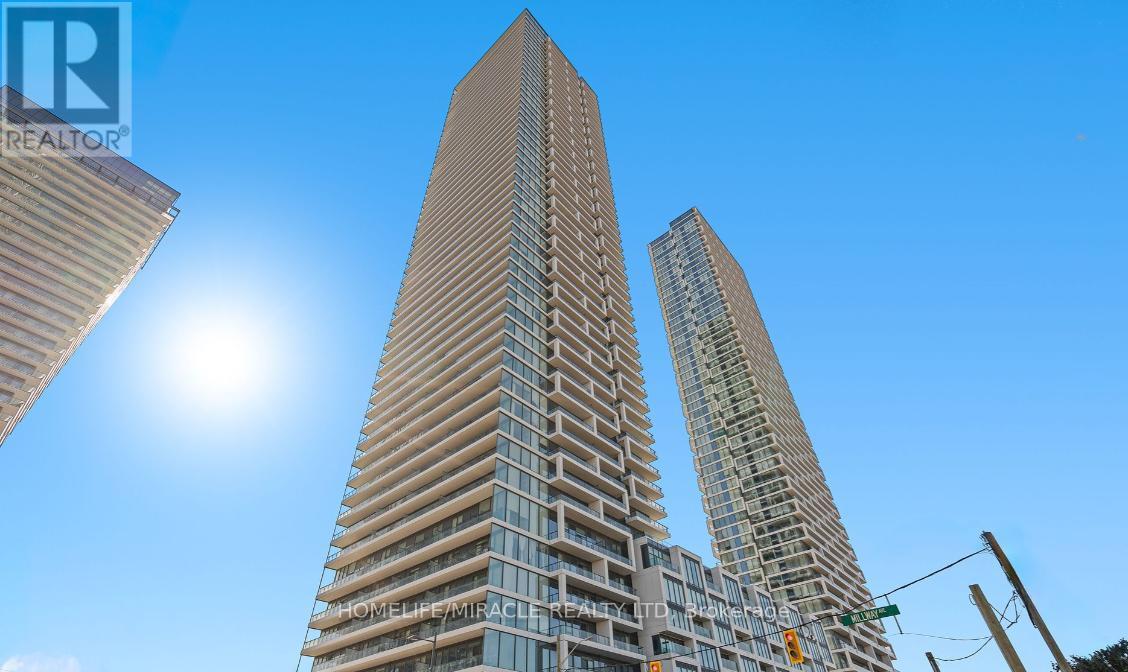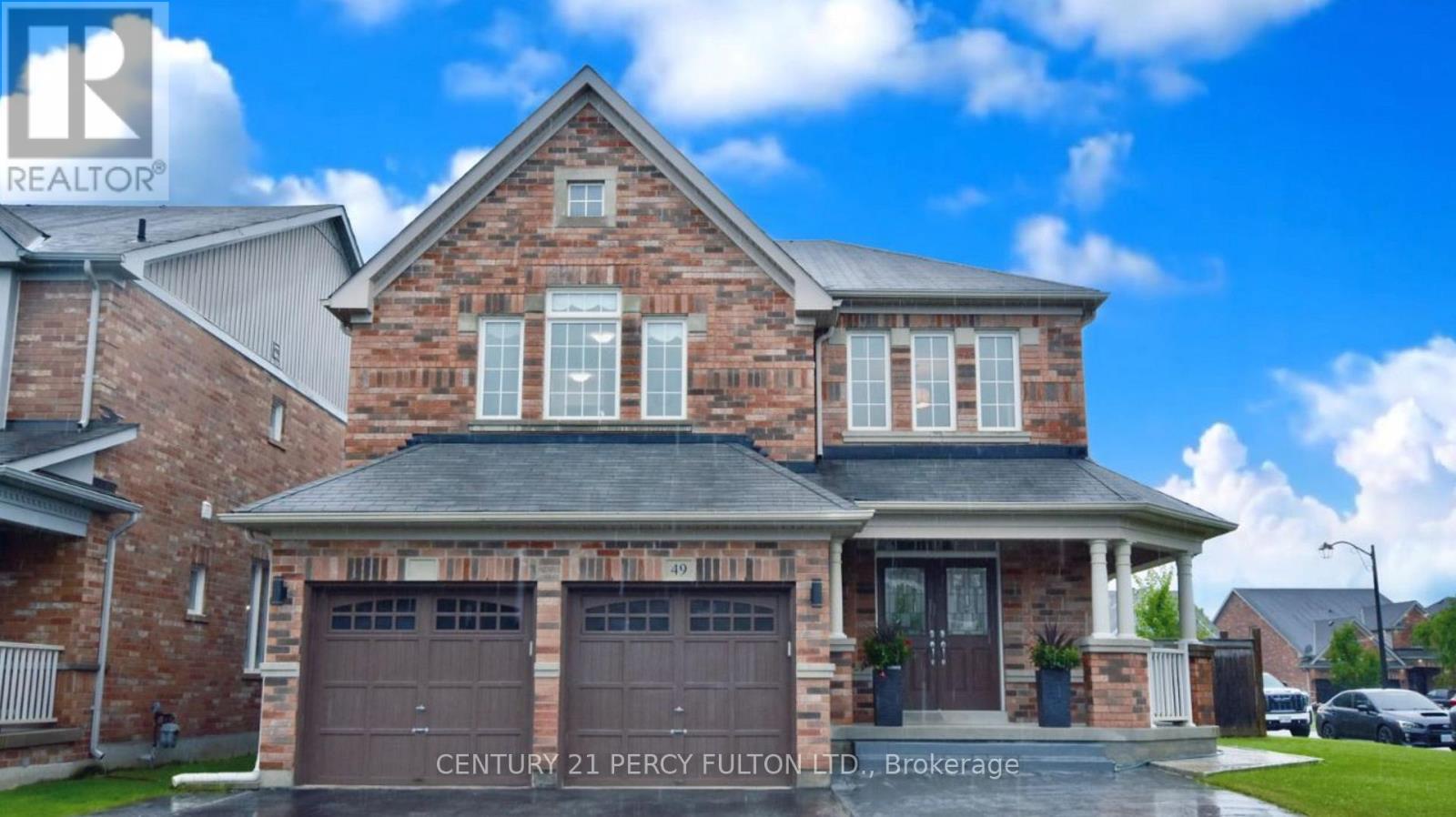247 Harris Avenue
Richmond Hill, Ontario
Country Living in the City!! The best of both worlds!!. Builders, Investors, developers, take note!!or Buyers looking for a beautiful home on over (1) acre of prime land backing onto a Ravine and Conservation, Lot size is 155.13 x 291.57 ft (over one acre) in the heart of Richmond Hill. Build 3 Luxury detached homes on 51 x 291.57 ft lots or option (2) build 6 Semi-detached homes or Townhomes. Beautiful & Quaint 4 level Backsplit home on property shows pride of ownership! Its simply gorgeous! It has 3307 sq ft of living area plus finished basement. It has a magnificent Rural Setting with Woodsy privacy, south facing rear yard with inground pool and rear yard OASIS!!! Finished basement has large games and recreational rooms. 70 ft long upper decking, south facing at rear. 12 Walkout, heated oversized 4 car tandem garage with 13ft ceiling. Do not wait! must be seen! A rare find and rare opportunity. Agents act fast, and make your appointment to show this beautiful home and property today! (id:54662)
Royal LePage Your Community Realty
283 Bloomington Road W
Richmond Hill, Ontario
End Unit 4 Yr New Freehold Th, W/ Double Car Garage & Driveway, Park 4 Cars! Modern Decor Thru-Out, Laminate 2nd Floor & Bsmt. 9' High Ceiling & Hdwd Flr On Main. Open Concept Kitchen W/Granite Counter & Centre Island & W/O To Patio, Perfect For Entertainment. Upgrade Extended Full Height Cabinets & Backsplash. Practical Layout W/Finished Bsmt. No Pets & Non-Smoker (id:54662)
Homelife Landmark Realty Inc.
78 Minlow Way
Aurora, Ontario
Welcome to this stunning 2 bedroom End Unit freehold townhome situated in quiet/friendly neighborhood in Aurora. Larger than 3 bedroom model. entry foyer is beautifully accented with feature walls. Spacious and cozy living/ dining area filled with a lot of natural lights. a modern kitchen with large island, Granite Countertops, Breakfast Bar, Stainless Steel Appliances. Hardwood floor throughout main and upper floor, ample of pot lights. two spacious bedrooms with 4 pcs bathroom, walk-in closet. Steps To T&T And Other Supermarkets, Playground With Water Splash, Parks, Schools & Close To A Shopping Plaza. Minutes Away From A Golf Course, Go Train & Hwy 404. Direct access to garage, no sidewalk (id:54662)
Bay Street Group Inc.
29 Alanadale Avenue
Markham, Ontario
Advanced Placement Bungalow For Rent. Newly Renovated, Newly Updated Main Floor. Gleaming Beautiful Hardwood Flooring Throughout. Located in High Demand Location. Updated throughout with modern flat ceiling! No more old-fashioned stucco ceiling! Pot-lights were just installed, Fresh new high-quality Benjamin Moore paint through-out giving you a fresh space to make this your home! Walking distance to the top schools in Markham such as Roy H Crosby P.S., Markville Secondary School, Unionville H.S. (Art), Milliken Mills H.S. (IB) and St. Brother Andre Catholic! (id:54662)
Central Home Realty Inc.
43 Drawbridge Drive
Markham, Ontario
Experience Elevated Living In the Prestigious Berzcy Community. This Well-maintained Home Offers Over 3200 Sqft Of Luxurious Living Space. Chef's Kitchen B/I Appliances & Large Island-Breakfast Area. Primary Bedroom Boasts Large W/I Closets & 5 Pc Ensuite.Two Generously Sized Bedrooms Share A Semi Ensuite And 4th Bdrm With 4 Pc Ensuite. Finished Basement With A Kitchen, Recreation Room And Additional Bedrooms. Top-Ranked Pierre Trudeau H.S & Castlemore P.S Zone. (id:54662)
Bay Street Group Inc.
50 Owl Ridge Drive
Richmond Hill, Ontario
This Fully Renovated basement apartment is very spacious and bright! With 2 bedrooms, 1 washroom, and generous living areas, this home offers the perfect blend of functionality and charm. it is located in a fantastic neighborhood, Close To Park, Schools, Restaurants, Public Transit, Cinema. Tenants to pay 35% of all Utilities. 1 parking spot assigned by Lld, no additional storage. No pets due to allergies. This Fully Renovated basement apartment is very spacious and bright! With 2 bedrooms, 1 washroom, and generous living areas, this home offers the perfect blend of functionality and charm. its located in fantastic neighborhood, Close To Park, Schools, Restaurants, Public Transit, Cinema. Tenants to pay 35% of all Utilities. 1 parking spot assigned by Lld. No pets due to allergies. Garbage disposal is mounted to the underside of a sink. (id:54662)
RE/MAX Hallmark First Group Realty Ltd.
247 Harris Avenue
Richmond Hill, Ontario
Country Living in the City!! The best of both worlds!!. Builders, Investors, developers, take note!! or Buyers looking for a beautiful home on over (1) acre of prime land backing onto a Ravine and Conservation, Lot size is 155.13 x 291.57 ft (over one acre) in the heart of Richmond Hill. Build 3 Luxury detached homes on 51 x 291.57 ft lots or option (2) build 6 Semi-detached homes or Townhomes.Town sewage and town water at property line. Beautiful & Quaint 4 level Backsplit home on property shows pride of ownership! Its simply gorgeous! It has 3307 sq ft of living area plus finished basement. It has a magnificent Rural Setting with Woodsy privacy, south facing rear yard with inground pool and rear yard OASIS!!! Finished basement has large games and recreational rooms. 70 ft long upper decking, south facing at rear. 12 Walkout, heated oversized 4 car garage with 13ft ceiling. Do not wait! Must be seen! A rare find and rare opportunity. Agents act fast, and make your appointment to show this beautiful home and property today! Rare opportunity, develop 6 lots for townhouses/semi-detached or 3 large custom homes or renovate the existing home. (id:54662)
Royal LePage Your Community Realty
Bsmt - 71 Primeau Drive
Aurora, Ontario
Very bright and spacious 1-bedroom, 1-bath basement unit with ensuite laundry and a full kitchen in the sought-after neighborhood of Bayview-Wellington, Aurora! Walkout to a beautifully landscaped and fully fenced backyard, ideal for entertaining. Professionally built summer house in the backyard, California shutters, wainscoting, cornice moldings, marble bathroom, counter, and floors. New energy-efficient windows, new roof, and pot lights. Next to parks, schools, and highways. Move-in Condition. Pot Lights everywhere, Hardwood Flrs, Wooden cabinets, Undermount Sink. Close To 404,Transit, Schools And Shopping. Not furnished! (id:54662)
Century 21 Heritage Group Ltd.
46 Chatsworth Court
Vaughan, Ontario
Location, Location, Location!! Spacious 1 Bedroom Plus Den/Office Basement Unit In Desirable Islington Wood! Rarely Offered! Very Good Size Den Suitable For Putting Computer Desk Or Cribs. Separate Laundry Set, Landlord Prefers 1 Parking Spot In The Driveway. All Utilities Are Included. No Use Of Back Yard. Landlord Will Interview The Tenants Before Signing The Are Included. No Use Of Back Yard. Landlord Will Interview The Tenants Before Signing The Agreement. (id:54662)
Homelife/miracle Realty Ltd
4111 - 950 Portage Parkway
Vaughan, Ontario
Great location! This spacious unobstructed view condo unit is right at the heart of Vaughan Metropolitan Centre. It features 9-foot ceilings, large windows, laminated flooring throughout, a modern open kitchen with built-in appliances and quartz countertops. Modern Kitchen with B/I S/S Appliances. As Part Of The Vibrant Transit City Development, Residents Enjoy Top-Tier Amenities, Including A State-Of-The-Art Fitness Center, Rooftop Terrace, Co-Working Spaces, A Stunning Party Room and 24-Hour Concierge Service For Added Convenience & Security. Just Steps From Vaughan Mills Shopping Centre & a Diverse Range of Dining, Entertainment & Retail Options. Minutes away from the public transit system, Hwy 407, Hwy 400, Smart Centre Shopping & all amenities and only steps away from Vaughan subway station and bus terminal, and also YMCA. Excellent condition. Just move-in and enjoy! (id:54662)
Homelife/miracle Realty Ltd
Apt#2 - 14 Queen Street
Innisfil, Ontario
Welcome to 14 Queen St, a beautifully renovated 2024 apartment in the heart of Cookstowns picturesque village. Move-in ready, this immaculate second-floor unit offers natural light and scenic views. Meticulously updated with brand-new windows, high-efficiency heating, and modern finishes, this residence combines contemporary design with superior craftsmanship. Key Features: 2 bedrooms (one can easily serve as a home office) Luxury 4-piece bathroom, Bright and airy living spaces, One designated parking spot (option for an additional space at extra cost) Prime location with easy access to Hwy 400, 89, and 27 for seamless commuting. This non-smoking building offers a peaceful and well-appointed living experience. Tenant responsible for hydro plus 1/3 of the water bill ($60 to $100/month approx.). Application Requirements: Rental application, Credit report, Reference letters, Proof of finances, Recent pay stubs, Employment letter, ID & 1-Year Lease Required. Dont miss this exceptional opportunity! (id:54662)
RE/MAX Hallmark Chay Realty
Bsmt - 49 Corwin Drive N
Bradford West Gwillimbury, Ontario
Discover this beautiful, clean basement rental in Bradford, offering a spacious 1-bedroom, 1-bathroom layout. The open-concept design features a large kitchen equipped with stainless steel appliances, perfect for modern living. Enjoy your own private sitting area and a separate entrance, providing added privacy and convenience. Ideally located near schools, grocery stores, public transit, and just minutes from Hwy 400, this rental combines comfort and accessibility. Includes two parking spaces. Offering a glimpse into contemporary living at its finest. (id:54662)
Century 21 Percy Fulton Ltd.











