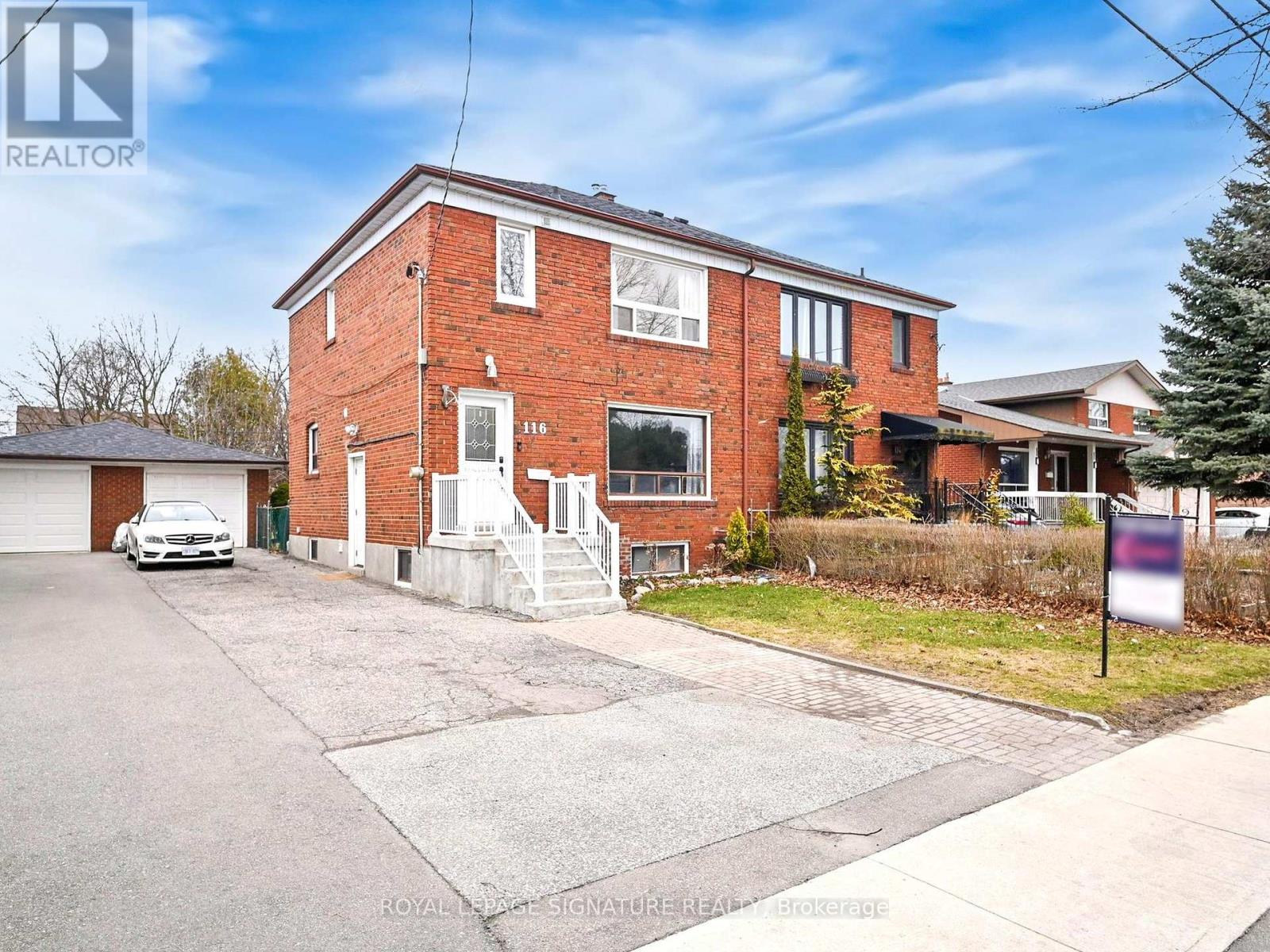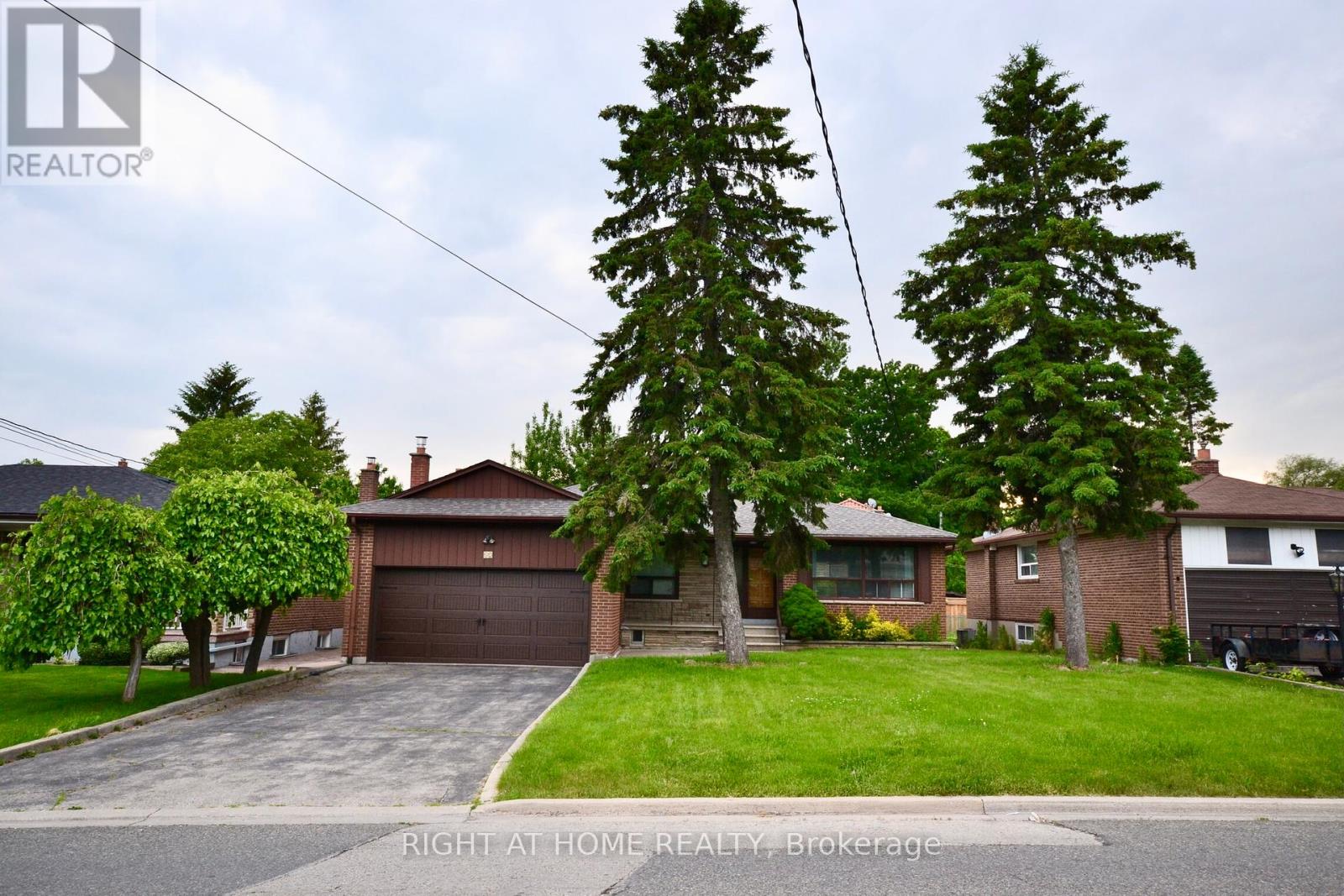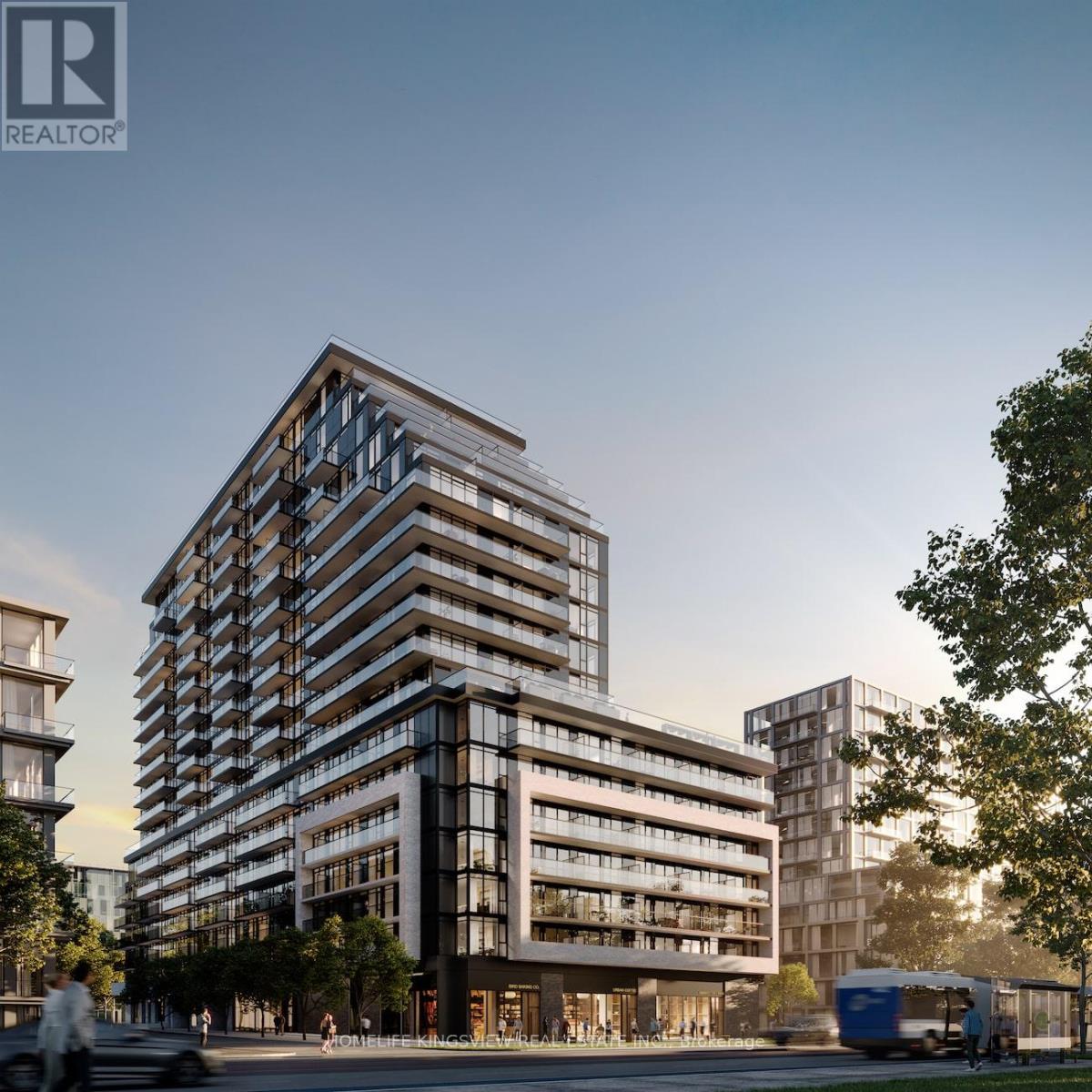3109 - 430 Square One Drive
Mississauga, Ontario
Welcome to Aviva 1 Where Modern Living Meets Prime Location! Be the first to live in this brand-new, never-before-occupied 2-bedroom, 2-bathroom condo in the vibrant heart of Mississauga City Centre. This thoughtfully designed unit offers a spacious open-concept layout, floor-to-ceiling windows, and two well-separated bedrooms for maximum privacy. Enjoy stunning, unobstructed north-facing views from the oversized balcony perfect for relaxing or entertaining. Ideally located with easy access to Highways 401, 403, and the QEW, and just steps from the Mississauga Bus Terminal, Sheridan College, and Mohawk College. A brand-new Food Basics is conveniently located on the ground floor for all your daily essentials. Residents enjoy access to top-tier amenities including a fully-equipped fitness center, party room, movie theatre, 24-hour concierge, and more. Dont miss this exceptional opportunity to own a luxury condo in one of Mississauga's most connected communities! (id:59911)
Coldwell Banker Realty In Motion
720 - 50 George Butchart Drive
Toronto, Ontario
Bright one bedroom condo in Downsview Park. Lots of natural light. Open concept living area walk-out to large balcony. TTC at your doorstep. Convenient access to subway, go train, Hwy 401/400/427, shopping amenities and walk to huge Downsview Park. Amenities include gym, fitness room/w yoga studio, party room, BBQ area, security system, Pet wash area and 24-hour concierge. (id:59911)
RE/MAX West Realty Inc.
93 - 4950 Albina Way
Mississauga, Ontario
Stunning, Sun-filled Townhome with Lots of Upgrades. In the heart of Mississauga, just minutes from Square One, major highways, top-rated schools, shopping, parks, and more! Steps away from the new LRT transit line, this beautifully maintained home offers exceptional connectivity and convenience. Featuring 3 spacious bedrooms and 2.5 bathrooms, it boasts a bright, open-concept layout filled with natural light. The large upgraded kitchen overlooks a children's play area/park and includes granite countertops, stainless steel appliances, soft-close cabinetry, and a convenient pantry. Enjoy hardwood floors throughout the main and second level - no carpet here - plus modern pot lights, ground-level laundry, and direct garage access. The ground level also features a generous room that can serve as a 4th bedroom, rec room, office, or even generate income as a private space for a paying guest, thanks to its separate garage entrance. The extra-wide garage offers plenty of additional storage space, making everyday living even more convenient. Ideal for first-time buyers or investors looking for a turnkey opportunity in a prime location. (id:59911)
RE/MAX Real Estate Centre Inc.
116 Judson Street
Toronto, Ontario
This charming semi-detached home in a highly south-after Etobicoke Mimico neighbourhood offers warmth and comfort with its bright, spacious living room featuring a cozy fireplace and gleaming hardwood floors. The separate formal dining room and large chef's kitchen provide the perfect setting for family meals and entertaining. The main floor layout is perfect for cooking, watching the kids play, or winning your next game at Jeopardy. Upstairs, the bright primary bedroom equipped with a nice size closet is accompanied by two other generously sized bedrooms. Beautifully, modern 4 piece bathroom provides some well deserved luxury after a hard day. There is a separate basement apartment or in-law suite adding versatility and income. With a party sized backyard, detached garage, and six car parking, this home is just steps from the GO station, transit, highways, top-rated schools, restaurants, and shopping-an ideal home in a fantastic neighbourhood! DO NOT MISS THIS ONE! Sat/Sun 1 to 3 (id:59911)
Royal LePage Signature Realty
315 - 3240 William Coltson Avenue
Oakville, Ontario
Beautifully Upgraded 1-Bedroom Condo Brand New & Never Lived In!Step into this bright andmodern condo offering a thoughtfully designed open-concept layout with plenty of natural light.Featuring sleek laminate flooring throughout, in-suite laundry with a washer and dryer, oneconvenient parking space, and a locker for extra storage.This stylish unit is located in a prime area and offers access to outstanding building amenitiesincluding a fitness centre, yoga and movement studio, media lounge, rooftop terrace, indoorbicycle storage, and a pet wash station.Enjoy unparalleled convenience with nearby shopping, public transit, Sheridan College, GOStation, and quick connections to Highways 403 and 407. (id:59911)
Royal LePage Signature Realty
1032 King Road
Burlington, Ontario
Welcome to 1032 Kind Road, Burlington, A Rare Generational Property with Endless Opportunity! This one-of-a-kind generational home is nestled on a large, private lot in a desirable Burlington neighbourhood, offering space, versatility, and multiple income streams. The main home is completely turn-key, featuring 3 spacious bedrooms, 3 beautiful bathrooms, and a bright living space perfect for families or entertaining. quality finishes, craftsmanship, and pride of ownership shine throughout. Attached is a fully self-contained in-law accessory home, ideal for multi-generational living, extended family, or rental potential. Plus, the property includes two separate income-generating basement apartments, perfect for investors or those looking to offset mortgage costs. A large mudroom with built in storage, spacious primary bedroom with ensuite and balcony, situated on a double lot with deep backyard, covered patio, large deck, 400sqft enclosed vegetable garden, kids play area, new shed at back with water and electricity. Prime Burlington location close to parks, schools, shopping, and transit. Don't miss this unique opportunity to own a versatile, income-generating property in one of Burlington's most sought-after areas. (id:59911)
RE/MAX West Realty Inc.
18 Palomino Trail
Halton Hills, Ontario
Welcome to this Bright and Spacious End Unit Town house -feels like Semi, backing onto your own greenspace! Across the Street from The Credit River. 3 Bedrooms, 3 Bathrooms with open concept layout. Large Living Room with Dining Area, Kitchen with breakfast area w/walkout to Backyard. Large Primary Bedroom with 4 pieces Ensuite, Two separate His & Her closets including a Walk in closet. 2nd Bedroom includes 2 windows for fresh air and natural light, A private sit in bay window and closet in the 3rd bedroom. Finished basement with play/entertainment area that can be used as 4th Bedroom or Family Room. Basement includes laundry with direct access to/from Garage. 4 min drive To Shopping & Go Train Station, 5 minutes walk to Credit River & Bruce Trail. (id:59911)
Century 21 People's Choice Realty Inc.
5999 Sidmouth Street
Mississauga, Ontario
This family home in East Credit, Updated and ready to move in. Main floor offers a large living room/dining room combination, kitchen with stainless steel appliances. This beautiful 4-Bedroom, Detached Home Has The Main Floor & 2nd Floor Available To Lease. Double Door Entrance, 9' Ceiling, Two-Sided Fire Place, Hardwood Flooring Main And 2nd Floor, Gas Line For Bbq In Back Yard. Master Bedroom has brand new renovated 4 piece ensuite bath. Offering 3 Parking Spaces (One In The Garage & Two On The Driveway).Basement is not included. Perfect Location Just Minutes From Heart Land, Transit, Schools, Shopping, Hwy 401, 403, And All Other Amenities Are Footsteps Away. (id:59911)
Century 21 Green Realty Inc.
1404 Sycamore Gardens
Milton, Ontario
Welcome to this Beautiful Pond Facing 1974 sq.ft Detached House in Cobban Community! A Separate Side entrance and a Direct Garage Access is a bonus. 3 Car Parking, Double door Entrance and Spacious Porch welcomes to a Sunken Foyer with a Roomy Double Door Closet. Gleaming Hardwood on first floor and stairs adds elegance. California Shutters throughout, Spacious kitchen with Ceiling height closets add storage space, SS appliances and kitchen island with breakfast area adds sophistication, layout includes Separate Dining area, Bright and Airy Family room with Fireplace and Direct access to Backyard, an extra Mirrored Closet near Garage, Second floor includes 4Bedrooms, 2 Washrooms, Convenient Laundry with Washer and Dryer, Master bedroom with Walk-in closet and Ensuite, 3 other Good Size Bedrooms with Huge Closets, A Must See!! (id:59911)
Century 21 People's Choice Realty Inc.
42 Culford Road
Toronto, Ontario
Amazing Detached Bungalow In Excellent Condition On A Huge Lot 60x100 Feet ,Some features include: bright and spacious main floor with smooth ceilings, pot lights,hardwood and ceramic floors, updated kitchen, finished basement with huge kitchen, b/in appliances, pot lighting, terra cotta-style ceramic floors, large rec room with raised floor ,bar, and gas fireplace, 3 pce bath, cold room/cantina,seperate side entrance w/out to lovely backyard,patterned concrete and interlocking walkways, exterior pot lights with timer, new garage door, Located steps away from parks, schools, recreation centers, and a bus stop, with easy access to major routes and highways. Tenant is responsible for snow removal, lawn maintenance, and general grounds upkeep. (id:59911)
Right At Home Realty
701 - 3009 Novar Road
Mississauga, Ontario
Introducing ARTE Residences, a brand new, never-lived-in 1-bedroom condo offering modern living in an unbeatable location. This stylish 589 sq. ft. unit features sleek laminate flooring throughout and a thoughtfully designed open-concept layout with high ceilings. The bright living space extends to a private balcony perfect for relaxing or enjoying your morning coffee.The contemporary kitchen comes equipped with a fridge, stove, and ample cabinetry. Enjoy the convenience of in-suite laundry and a spacious bedroom with large windows that bring in plenty of natural light.Located in a brand-new building, residents enjoy a range of premium amenities including a fully equipped gym, a vibrant party room, and a fun-filled games room. Your standard underground parking spot ensures easy, year-round vehicle access and protection.Situated just minutes from Square One Shopping Centre, you'll have shopping, dining, and entertainment right at your doorstep. Quick access to major highways and close proximity to the hospital make commuting and daily errands effortless. (id:59911)
Homelife Kingsview Real Estate Inc.
603 - 5105 Hurontario Street
Mississauga, Ontario
Beautiful never lived brand new executive 2 Bedroom + Den (Which is big enough to be use as a 3rd Bedroom) with 2 full washroom condo located in the Canopy Tower A, In the heart of the city of Mississauga available for rent. This is one of the largest and cosy units in the building With PARKING & LOCKER. Open Concept floor plan, 9ft ceiling, Living, Dining and kitchen combined. Ensuite laundry. Spacious Den that can be used as 3rd bedroom or home office. Large Balcony for your summer relaxation and enjoyment of Kool air. Close to all public amentias and transit systems (future LRT, Go trains, buses and other transits), minutes walk to Sq One mall, Hwy 403, schools and parks. Water, Heat, A.C, High - Speed Internet, Parking and Locker is included in rent. (id:59911)
Royal LePage Signature Realty











