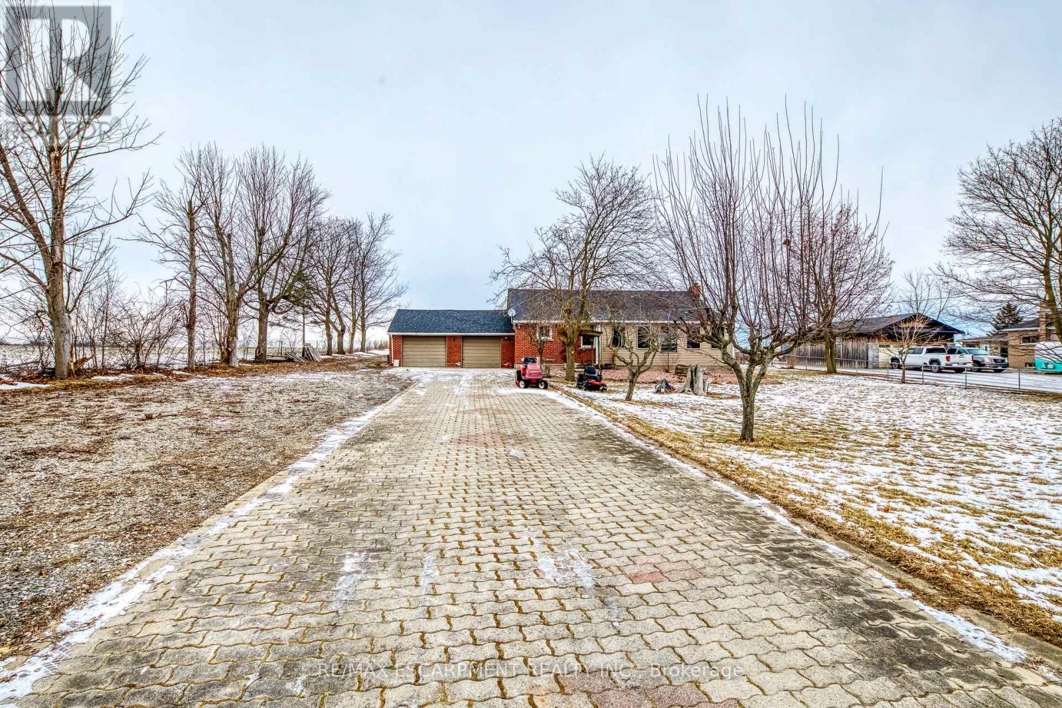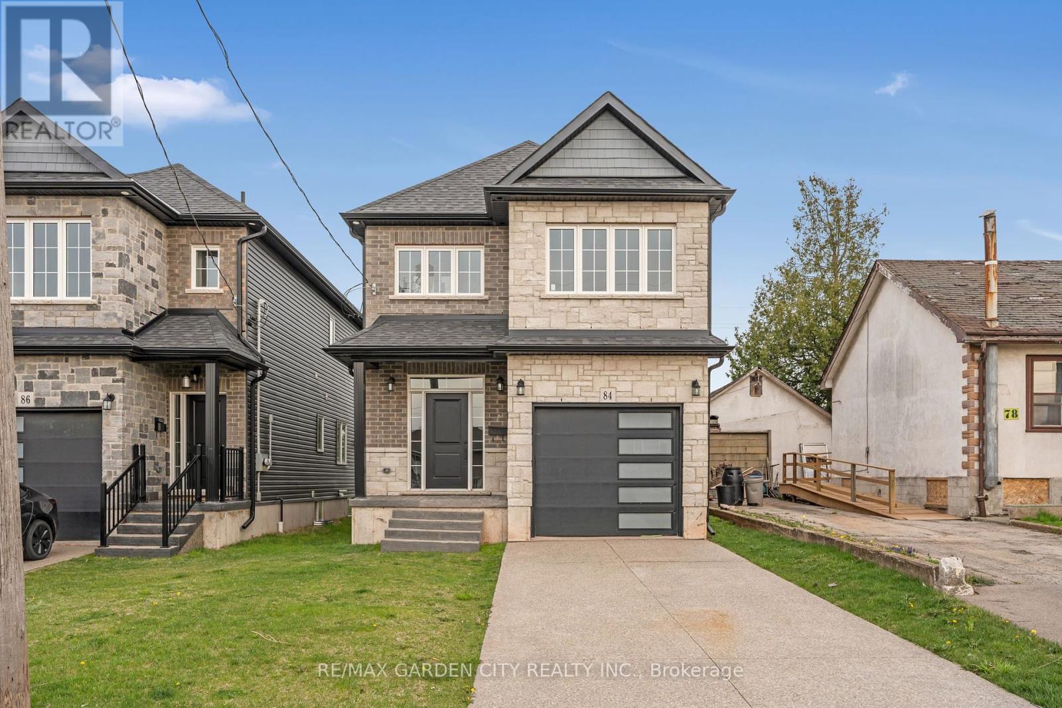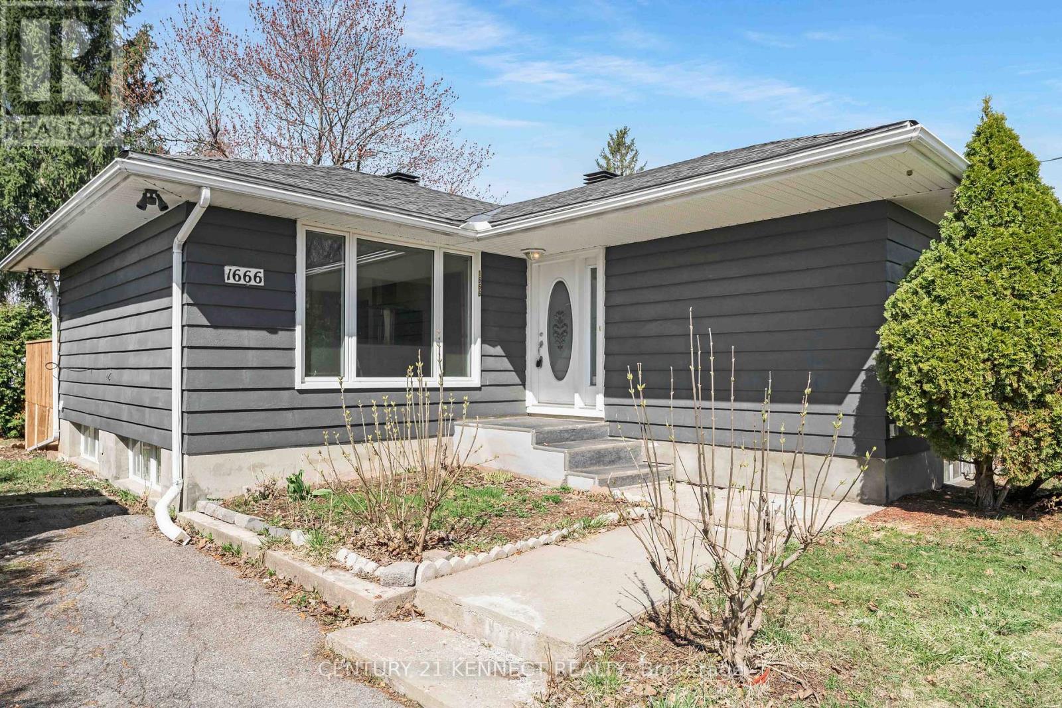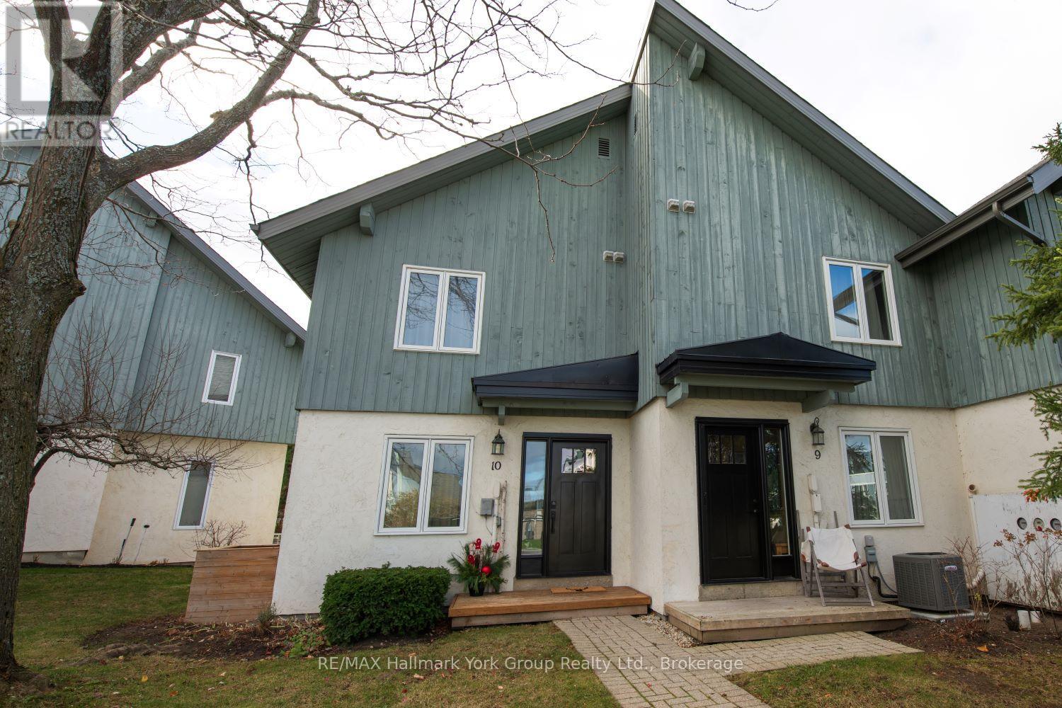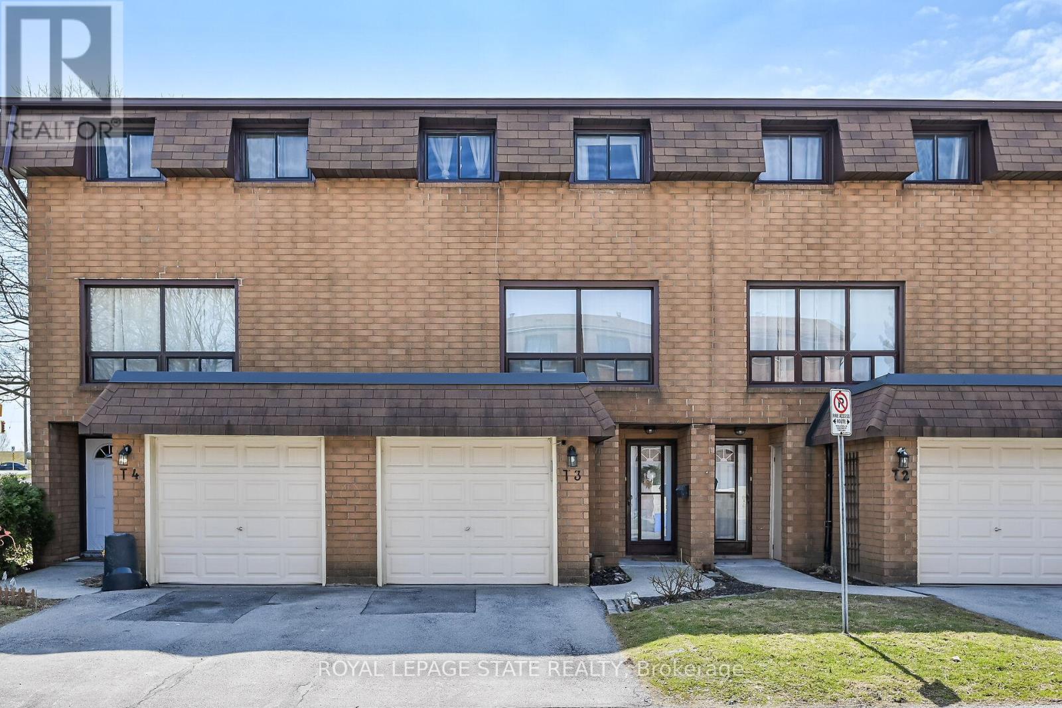198 Whithorn Crescent
Haldimand, Ontario
Welcome to this beautifully designed detached home in the heart of Caledonia's sought-after Avalon community. This stunning 2,395 sq. ft. residence showcases a striking brick and upgraded stone elevation and is filled with natural light throughout. The main floor features soaring ceilings, a grand double-door entry, a dramatic double-height foyer, and a spacious walk-in closet. Enjoy open-concept layout with living room, family room, Kitchen and breakfast area. The upgraded kitchen is a chef's dream, complete with stainless steel appliances, and an expansive breakfast area. Modern oak hardwood flooring flows throughout both the main and second levels, adding warmth and elegance. Upstairs, you'll find four generously sized bedrooms, ideal for a growing family. The oversized primary suite offers two walk-in closets (his & hers) and a luxurious 5-piece ensuite. A convenient second-floor laundry room adds to the home's functionality. Perfectly positioned just opposite to the "soon-to-be-completed" new school, this home also offers quick access to major highways, just 15 minutes to Hamilton and within an hour of the GTA. Close to schools, public transit, shopping, and all amenities, this is a rare opportunity with exceptional potential. (id:59911)
RE/MAX Real Estate Centre Inc.
8110 Chippewa Road
Hamilton, Ontario
Welcome to 8110 Chippewa Road! This updated 3-bedroom bungalow sits on a private 3-acre lot. The main floor features a spacious living room with a fireplace, pot lights, and large windows for plenty of natural light. The eat-in kitchen has been recently renovated with ample cupboard space, perfect for family meals and entertaining. The home also offers 3 good-sized bedrooms and a fully updated 4-piece bathroom (2021).Enjoy the peaceful country setting year-round in the large enclosed sunroom. The unfinished basement is ready for your personal touch to add even more living space. The property includes a fully fenced lot with a greenhouse, hobby barn, vegetable garden, apple and pear trees, and a pond. A double car garage and large driveway provide plenty of parking. Recent updates include a new roof (2019), new kitchen and bathroom(2021), 1 additional bathroom (2023), paved garden area with decorative stones (2023), and a freshly painted and cemented basement (2025) Septic (2019) **EXTRAS** NONE (id:59911)
RE/MAX Escarpment Realty Inc.
131 Pollock Avenue
Cambridge, Ontario
Bright, spacious, and thoughtfully laid out, this modern 3-bedroom, 1-bathroom unit offers comfortable living in a prime, family-friendly neighborhood. Generously sized rooms and large windows fill the home with natural light, creating a warm and welcoming atmosphere throughout. With ample storage space and a functional layout, this unit is ideal for families, professionals, or those seeking extra room to live and work in comfort. Located in an unbeatable area close to everything you needjust minutes from shopping centers, diverse dining options, schools, and the vibrant Gas Light District. Enjoy easy access to public transit, places of worship, and major highways, making your daily commute or weekend outings effortless. This is a perfect opportunity to live in a well-connected and growing community with all conveniences just around the corner. (id:59911)
RE/MAX Plus City Team Inc.
RE/MAX Solutions Barros Group
84 Beland Avenue N
Hamilton, Ontario
Incredible 4 bedroom 2 bathroom home in a great family neighbourhood in Hamilton. Zoned a legal duplex, basement is currently roughed in for a 1 bedroom unit with 1 bathroom, kitchen, laundry, family room and separate side entrance. Located near highway, shopping, parks, schools and rec centre. Great opportunity for a 2 family home. Make this your home today. Please note: Taxes have not been assessed and are estimate. (id:59911)
RE/MAX Garden City Realty Inc.
17 Downriver Drive
Welland, Ontario
Looking to Lease in Welland. Come to this serene community built by Empire. Never lived in 2-Storey Detached Home. This home boasts 4 BR and 2 and half Washrooms. Very spacious and thoughtful layout offers you space to entertain and enjoy. Double door entry leads to a spacious Great Room with 9 feet ceilings filling this home with natural light through its large windows and open concept. Granite counter tops and stainless steel appliances with upgraded closets makes the kitchen a delight. The 2nd floor offers a welcoming Primary Bedroom with 4 Pc Ensuite, Walk-in closets and large windows. All other 3 rooms are spacious and with their own closets. Plenty of boardwalks, trails and the nearby shores of Lake Erie, making the dream of a water-inspired lifestyle a reality. Close proximity to Welland and Port Colborne, the U.S. border, Lake Erie, and popular regional destinations like Niagara Falls and the Niagara Wine Region. Close to Brock University, Niagara College, Minutes to all Amenities and Niagara Falls. (id:59911)
RE/MAX Real Estate Centre Inc.
825 Southview Drive
Otonabee-South Monaghan, Ontario
Luxurious 4-Season Lakeside Retreat On Rice Lake: A Waterfront Paradise!Experience The Ultimate In Lakeside Living With This Stunning, Year-Round Home Located On The Beautiful Shores Of Rice Lake. Enjoy An Outstanding South-Facing View That Lets You Take In Breathtaking Sunrises And Sunsets Every Day. Boasting Over 3,200 Sq. Ft. Of Living Space, This Home Offers 5 Spacious Bedrooms And 6 Bathrooms, Ideal For A Large Family Or Hosting Many Guests. Recent Upgrades And Custom Finishes Add Modern Comfort And Charm Throughout.Main Floor: Features An Open-Concept Kitchen With Granite Island And Stainless Steel Appliances, A Spacious Dining Area, And A Cozy Living Room That Opens Onto A Balcony Overlooking The Lake. Also Includes Two Bedrooms And A Private Office. Second Floor: A 700 Sq. Ft. Oversized Master Suite With Lake Views, Cathedral Ceiling, Huge Windows, Fireplace, Romantic Juliet Balcony, Walk-In Closet, And Luxurious 5-Piece Ensuite Bathroom. Two Additional Bedrooms Complete The Upper Level. Lower Level: Enjoy A Custom Stone Bar, Recreation Room, And A Family Room With Unique Wood Panel Ceilings That Walks Out To A Layered, Landscaped Backyard With Breathtaking Lake Views.Outside, A Workshop With Electricity, A 480 Sq. Ft. Waterfront Deck Above The Boathouse, And A Gazebo With Power Create The Perfect Setup For Outdoor Dining And Relaxing By The Lake. (id:59911)
RE/MAX Atrium Home Realty
1666 Fisher Avenue
Ottawa, Ontario
Looking for a place that's ready for you right now? This move-in ready bungalow is exactly what you've been holding out for. Inside, you'll find three bright bedrooms (two upstairs and one in the basement), a versatile den, two bathrooms (one upstairs and one in basement). Bright and airy, the open layout includes a spacious living room, and a kitchen updated with glossy white cabinets, stainless steel appliances and quartz countertops. Walk out from the kitchen to the large new deck, perfect for your morning coffee, weekend BBQs, or game nights with friends. A separate entrance leads to a finished basement with a third bedroom, a large recreational room and ample storage space. Add in the brand new hardwood flooring, long private driveway with parking for at least three cars and you're set. Everything you want is within reach - close to schools, parks, shopping, hospital, and easy access to downtown. Move fast - homes this cute (and this ready) don't stay on the market for long. AC (2018); Gas Furnace (2019); Kitchen (2022); Hardwood Flooring (2025); Deck (2025). (id:59911)
Century 21 Kennect Realty
10 - 104 Kellies Way
Blue Mountains, Ontario
Seasonal rental! Experience the perfect spring retreat or weekend getaway with this upgraded corner unit condo! Enjoy stunning mountain views from the spacious 3-bedroom, 3-bathroom unit, just a short walk to Blue Mountain Village for all season fun and entertainment. Featuring a large entertaining area with an open-concept kitchen, this condo is designed for comfort and style, ideal for cozy winter nights or lively weekend gatherings. Don't miss this chance to lease this beautiful mountain-view home! (id:59911)
RE/MAX Hallmark York Group Realty Ltd.
216 Barton Street
Hamilton, Ontario
Long running Indian Take out Restaurant, Samosa and Sweet Shop. Variety of menu items compliment this take out restaurant which has additional catering clientele. Fully equipped kitchen with 10ft overhead exhaust hood. Take advantage of the amazing lease rate of $1300.05/monthly inclusive of TMI and HST. If required, the Landlord is open to negotiating a new head lease at a very favourable lease rate. Surrounded by other complimenting businesses and demographic appeal, this is a rarely offered opportunity awaiting your touch. Surrounded by established residential communities, the business benefits from a strong local customer base. Ample parking is available for customers. Unit is exclusive use for restaurant and can be rebranded to any other use pending Landlord approval. (id:59911)
Pontis Realty Inc.
T3 - 444 Stone Church Road W
Hamilton, Ontario
Welcome to 444 Stone Church, Unit T3. This gorgeous, completely turnkey townhome has 3 bedrooms and 1.5 baths and over 1100 sqft of living space. This multi-level unit is perfect for any type of buyer and with the many updates, it is completely move-in ready. Updates include kitchen (2020), basement (2022), bathroom (2022), furnace and AC (2023), windows (2024), carpet (2022), bathroom (2021). So much living space including the large living room, finished basement family room, and the private back patio. Close to great schools, Linc access, bus routes, local restaurants, and shops. Book your private viewing today! (id:59911)
Royal LePage State Realty
1 - 7330 Sunset Place
Grimsby, Ontario
Wow doesn't even start the conversation on this one! Custom designed and custom built, full ICF solid detached bungalow. Elegant , modern, bright. Floor to ceiling tinted windows over look your custom pond. Chefs kitchen, hidden pantry, party sized center island , dining area with a walk out onto your raised covered veranda . Your private primary suite graces one end of the home with a closet Carry Bradshaw would envy. The primary ensuite is simply breathtaking. The other two main level, large bedrooms each with their own 4 piece ensuite sit at the other side of the main level. Office, powder room, living room with fire place ,custom laundry room all add to the ambiance of this main level. The lower level family room is two stories high with a fireplace and heated floors throughout this level, a walk out to your covered patio, with the fifth bathroom all being just a small piece of this huge lower level. This level is all open and above ground giving tins of natural light . The rest is partially finished to include a rough in for a sixth bathroom , a bedroom and a kitchen. A full 3 car garage with multiple access points complete this impressive detached stone home. This home is full height ICF built, super solid & big dollars spent on this one!**Although this is registered as a condo the only condo portion is the private rd with condo fee Maintenance a $93 per month for snow plough and grading. ** Lot size is 1.7 acres (id:59911)
RE/MAX Real Estate Centre Inc.
Unit B - 210 Pearson Avenue
Toronto, Ontario
Experience the epitome of Roncesvalles Village living in this delightful and sunlit 2-bedroom, 2-bathroom basement apartment with parking and a spacious yard. Revel in the sophisticated contemporary finishes that spare no expense, featuring 8-foot ceilings, pot lights, and an open-concept living and dining area. The kitchen boasts granite counters, stainless steel appliances, and a breakfast bar. Luxuriate in the ultra-chic zen baths with built-in towel warmers and an extra-deep soaker tub. The generously sized bedrooms come complete with double closets and built-in organizers. Enjoy the convenience of ensuite laundry and step outside to the large backyard for shared use. Within walking distance, discover the best of everything - High Park, the lake, fantastic shops and restaurants, excellent schools, as well as easy access to the subway, 501/504 streetcar, and the Go Train. (id:59911)
Keller Williams Advantage Realty

