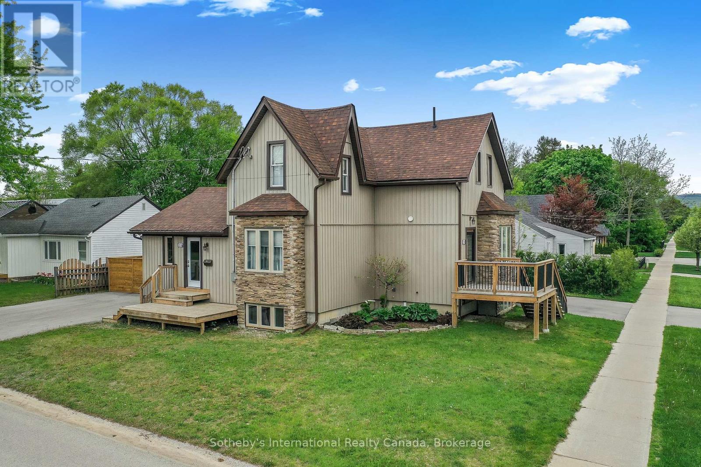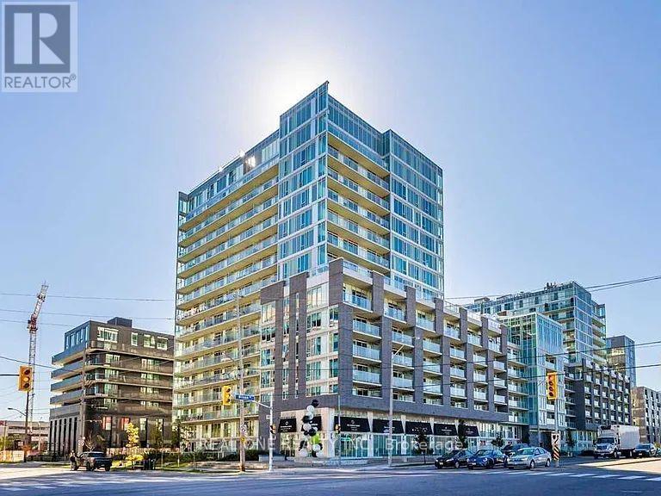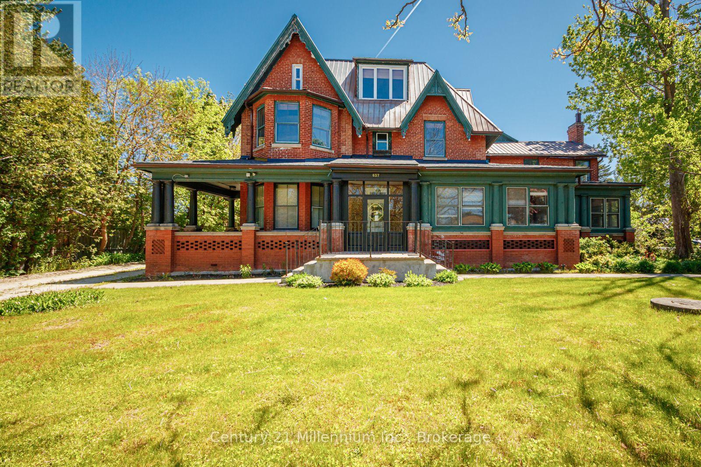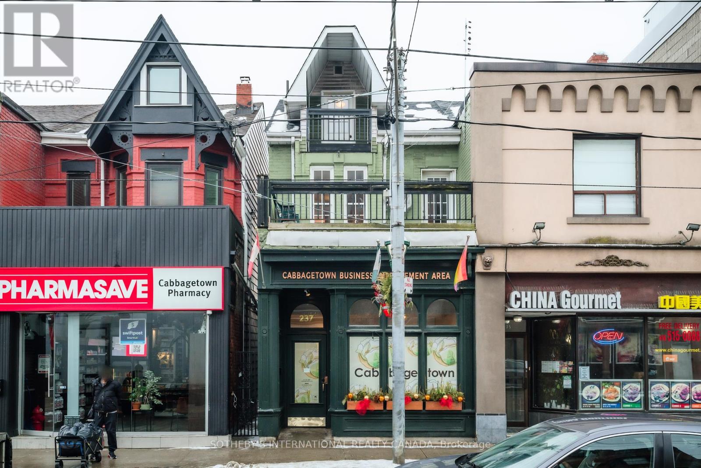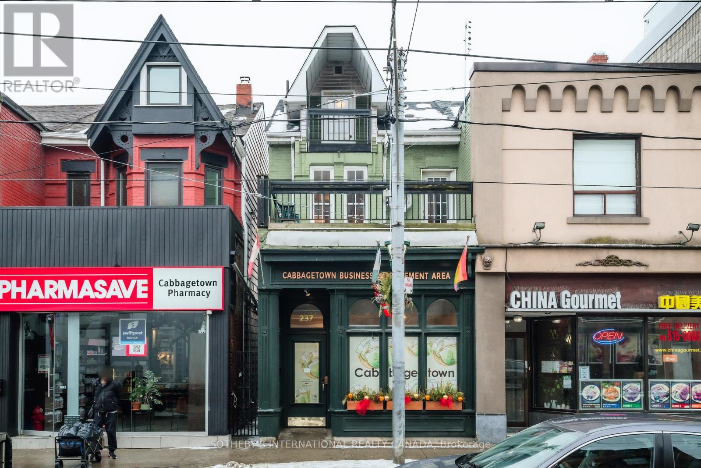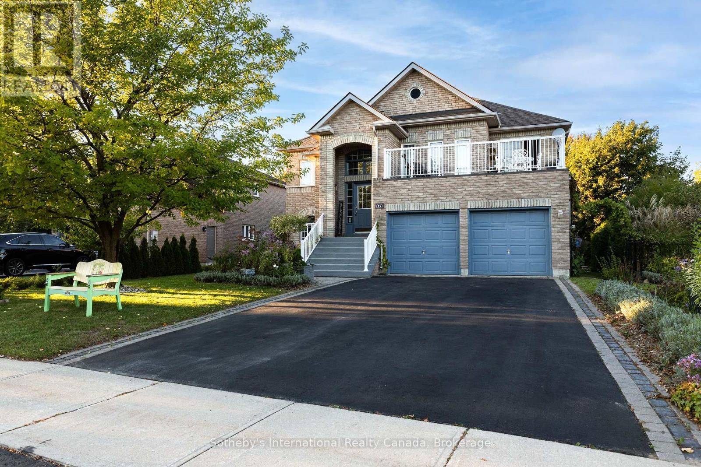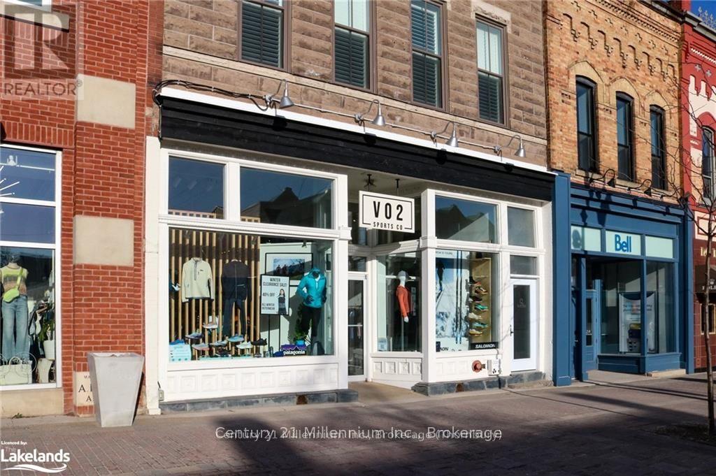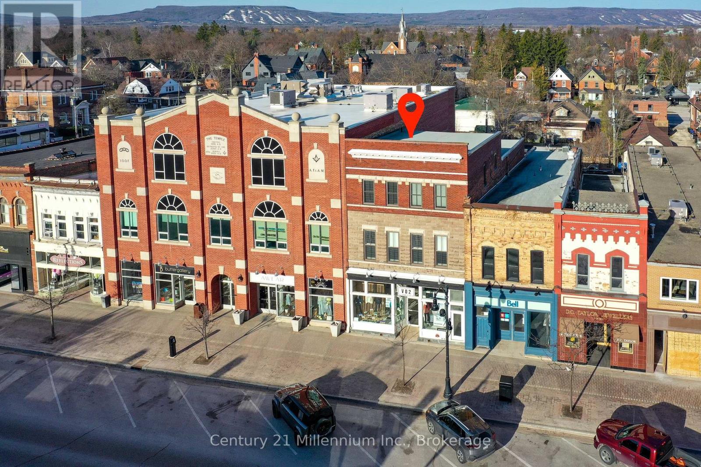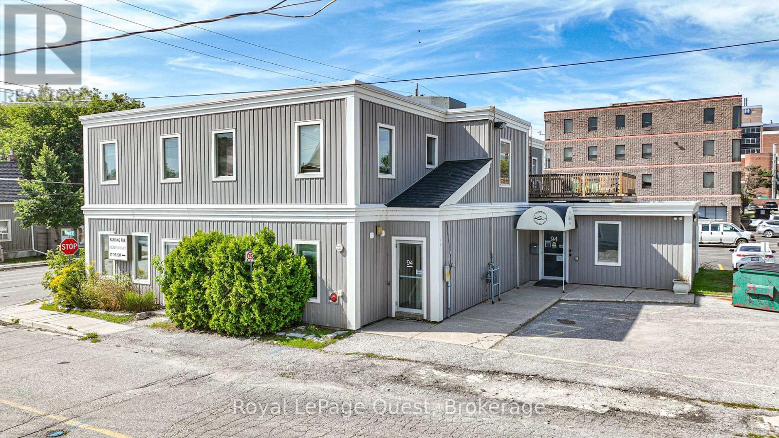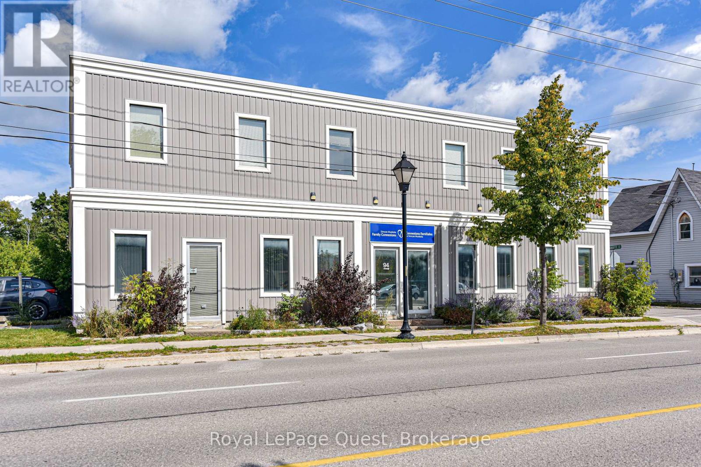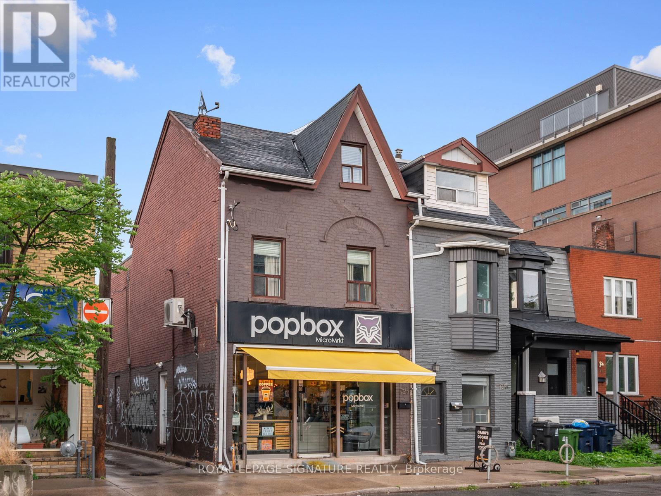A&b - 218 Fifth Street
Collingwood, Ontario
Recently Renovated Duplex in central Collingwood, containing 2 rental units with fantastic tenants in place. Great Neighbourhood, close to schools, parks, trails, shopping, The Y, library, public transit etc. Unit A is on 3 levels, with 1 + 1 beds, 2 full baths, Living room, kitchen & dining area. Kitchen with ss appliances and mudroom entry at the side of the building. Fully finished basement w/in floor heating and access to private patio area and driveway for 4 + cars. Unit B has 2 beds and 1.5 baths, parking for 4 cars and access to a private yard with exclusive use of shed. Main floor has spacious open plan living and rec.room in basement. Both units have own in suite laundry. Tenants clear own snow and cut grass. On demand HWT in Unit B (owned) rented HWT in Unit A. Heated floors controlled by Unit B. Individually control forced air and central air in each unit. Boundary of yard fenced. (id:59911)
Sotheby's International Realty Canada
904w - 565 Wilson Avenue
Toronto, Ontario
*Chic. Spacious. . **Sophisticated features include: . ***Lifestyle Perks: ****Luxury Building Amenities: !!Live where convenience meets style!! (id:59911)
Real One Realty Inc.
637 Hurontario Street
Collingwood, Ontario
Own a Piece of Collingwood's History, Shape Its Future. Presenting a truly exceptional commercial opportunity in the heart of Downtown Collingwood: a landmark building with a remarkable past, once belonging to visionary Sir Sanford Fleming. Situated on a coveted prime lot, this recently renovated property seamlessly blends historic charm with modern income potential. Currently featuring nine individual commercial units and ample parking, the building offers immediate revenue steams from established tenants, including a Hair Studio, two Psychotherapists, and a Massage Studio. Spanning three distinctive levels (3,297 sqft first floor, 2,115 sqft second floor, and a charming 948 sqft third floor loft) and boasting a total of eight bathrooms, this evolved 1853 farmhouse offers a unique and versatile layout. The true value lies beyond the existing structure: envision the exciting potential for further land development at the rear of the property, with Development Study for 12 residential townhomes. This is more than an investment; it's a chance to own a significant piece of Collingwood's heritage and capitalize on its thriving future. Embrace the character, prime location, and unparalleled development prospects of this extraordinary downtown holding. (id:59911)
Century 21 Millennium Inc.
237 Carlton Street
Toronto, Ontario
Discover the endless possibilities this charming and versatile commercial-residential property has to offer! Ideally positioned in the heart of Cabbagetown right at the intersection of Carlton and Parliament, this unique building provides flexible living and work options. The main floor back office can easily serve as a second bedroom, while a long-term commercial tenant (Cabbagetown BIA) ensures steady income. Alternatively, expand the commercial footprint to the rear of the main floor to maximize store front potential. Enjoy abundant natural light from a fantastic second-floor sundeck and a third-floor walkout. Spacious principal rooms offer character and functionality, while the fully fenced courtyard-style outdoor space is ready to be reimagined. Plus, with two-car parking right at your back door, ideal for a multi unit property. Situated in the heart of the Cabbagetown Heritage Conservation District, this property falls under Part V of the Ontario Heritage Act. With a commercial space comprising 21% of the total square footage, buyers may have the opportunity for residential financing options. Don't miss this rare opportunity to make it your own! Situated in the heart of the Cabbagetown Heritage Conservation District, this property falls under Part V of the Ontario Heritage Act. With a commercial space comprising 21% of the total square footage, buyers may have the opportunity to explore residential financing options. (id:59911)
Sotheby's International Realty Canada
237 Carlton Street
Toronto, Ontario
Discover the endless possibilities this charming and versatile commercial-residential property has to offer! Ideally positioned in the heart of Cabbagetown right at the intersection of Carlton and Parliament, this unique building provides flexible living and work options. The main floor back office can easily serve as a second bedroom, while a long-term commercial tenant (Cabbagetown BIA) ensures steady income. Alternatively, expand the commercial footprint to the rear of the main floor to maximize store front potential. Enjoy abundant natural light from a fantastic second-floor sundeck and a third-floor walkout. Spacious principal rooms offer character and functionality, while the fully fenced courtyard-style outdoor space is ready to be reimagined. Plus, with two-car parking right at your back door, ideal for a multi unit property. Don't miss this rare opportunity to make it your own! Situated in the heart of the Cabbagetown Heritage Conservation District, this property falls under Part V of the Ontario Heritage Act. With a commercial space comprising 21% of the total square footage, buyers may have the opportunity to explore residential financing options. (id:59911)
Sotheby's International Realty Canada
17 Mair Mills Drive
Collingwood, Ontario
Executive home on Mair Mills Estates with legal ground floor accessory apartment located close to trail system, Blue Mountain and downtown Collingwood. Main level accessory apartment features 3 bedrooms, office, 4 piece bathroom, laundry and an open plan living/dining/kitchen area with 4 season sunroom (heat & a/c), screened porch and walkout to spectacular backyard featuring deck and hot tub. The 2nd level features 3 bedrooms (one currently used as an office), guest bathroom, primary ensuite with walk in closet and laundry, combined living/dining area and beautiful kitchen with island which is open to the family room. Access to balcony over garage from living room and spacious deck with access off both primary bedroom and kitchen. Two car garage with tons of storage is accessible by both levels and there is parking for 4 cars on the driveway. The fenced yard has been extensively landscaped and features 30 ft. of raised garden beds and sprinkler system. (id:59911)
Sotheby's International Realty Canada
124 Hurontario Street
Collingwood, Ontario
Large Open Concept Commercial Space, plus 3 Executive Style Apartments above, and a Separate Office Suite can be found in this Stunning 3 Story - 6562 s.f. Commercial Building on Collingwood's main street. The Rental Suites Located on Floors 2 & 3 feature Exceptional Finishes throughout. A Separate and Secured Entrance leads to the Fully Furnished Turn-Key Apartments. Each Suite is Individually Metered for Hydro and has Individual Mitsubishi Wall-Mount Air Conditioners, Gas Boilers and an On-Demand Hot-Water System. On the main floor there is over 3000 s.f. of Commercial Space in a Prime Downtown Collingwood location (between 2nd and 3rd) with a Separate Front and Rear Entrance, allowing for 2 Thriving Businesses to easily operate. Large Windows combined with High Ceilings highlight the Exposed Brick Walls, Original Hardwood Flooring and Tin Ceilings in the storefront. 2 Parking Spots at the rear with Back-Alley Access, plus over 70 pay per use parking spots are located in the nearby Municipal Lot. (id:59911)
Century 21 Millennium Inc.
124 Hurontario Street
Collingwood, Ontario
Commercial Opportunity in a Prime Downtown Collingwood Main Street Location - 3 story, 6562 s.f. Building with Exquisite Executive Rental Suites and Truly Exceptional Finishes throughout. Over 3000 s.f. of Main Floor Commercial Space with a Separate Front and Rear Entrance, allowing for 2 Thriving Businesses to easily operate. Large Windows combined with High Ceilings highlight the Exposed Brick Walls, Original Hardwood Flooring and Tin Ceilings in the storefront. An additional Separate and Secured Entrance leads to the Second and Third Floor Turn-Key Apartments. There are 3 Stunning Suites and 1 Additional Unit with kitchen and bathroom which would be an ideal Office Space (multiple other options possible). Each Suite is Individually Metered for Hydro and has Individual Mitsubishi Wall-Mount Air Conditioners, Gas Boilers and an On-Demand Hot-Water System. 2 Parking Spots at the rear with Back-Alley Access, plus over 70 pay per use parking spots are located in the nearby Municipal Lot. (id:59911)
Century 21 Millennium Inc.
94 Colborne Street W
Orillia, Ontario
PRIME LOCATION: Situated just steps from Soldier's Memorial Hospital and within walking distance of Downtown, this corner lot offers unmatched visibility and accessibility in a location where healthcare, culture and comerce converge. VERSITILE AND FUNCTIONAL DESIGN: With 5,920 this property features more than 20 offices and open workspaces, a boardroom, large eat-in kitchen and plenty of storage. Nice deck off second floor. Accessible bathroom on main floor. Several entry doors with wired alarm system and key card entry. MODERN MECHANICAL SYSTEMS: Well maintained building with newer HVAC units, newer roof and recently inspected sprinkler system. AMPLE PARKING: 12 dedicated parking spaces and one accessible space. ZONING FLEXIBILITY: Zoning is Health Care Two (HR2) allowing for a variety of uses.TMI $8.65. Tenant pays gas, hydro and water (id:59911)
Royal LePage Quest
94 Colborne Street W
Orillia, Ontario
PRIME LOCATION FOR SUCCESS: Situated just steps from Soldier's Memorial Hospital and within walking distance to Downtown, this corner lot offers unmatched visibility and accessibility. Your business will thrive in a location where healthcare, culture and commerce converge. VERSATILE AND FUNCTIONAL DESIGN: With 5,920 sq. ft. of space, this property features multiple offices, open workspaces, a boardroom and a kitchen/dining area.The layout is designed to accommodate a variety of business needs- from medical offices to professional services or even convert to mixed Residential and Commercial. MODERN MECHANICAL SYSTEMS: Enjoy peace of mind with newer HVAC units (Fall 2023) and a recently inspected sprinkler system, newer roof. The building is equipped with a wired alarm system and key card entry, ensuring security and efficiency.AMPLE PARKING AND ACCESSIBILITY: With 12 dedicated parking sapces and one accessible spot, plus multiple entry points and a ramp on the main floor, this property is designed to be easily accessible for clients and employees. ZONING FLEXIBILITY: Zoned as HEALTH CARE TWO (HR2), this property allows for a wide range of uses, including medical facilities, personal services and even multi-unit dwellings. The proximity to the hospital and downtown core makes 94 Colborne ideal for both immediate use and long-term investment. (id:59911)
Royal LePage Quest
725 Dovercourt Road
Toronto, Ontario
The perfect opportunity for investors and users to invest in a corner gem situated in Little Italy. This professionally maintained mixed-used building incl 1 com unit and 4 units. The main-level commercial space offers one storefront with excellent corner exposure and access to the busy foot traffic of Bloor and Dovercourt. The second and third level of the property is designed with4 units. Primelocation and incredible exposure are desirable for easy rentals and high demand for its commercial space, which contributes to the overall value of the building. The location is famous for its charismatic neighbourhood, lively nightlife, and great transit options* (id:59911)
Royal LePage Signature Realty
725 Dovercourt Road
Toronto, Ontario
The perfect opportunity for investors and users to invest in a corner gem situated in Little Italy. This professionally maintained mixed-used building incl 1 com unit and 4 rooms apart. The main-level commercial space offers one storefront with excellent corner exposure and access to the busy foot trafc of Bloor and Dovercourt. The second and third level of the property is designed with 4 room units. Prime location and incredible exposure are desirable for easy rentals and high demand for its commercial space, which contributes to the overall value of the building. The location is famous for its charismatic neighbourhood, lively nightlife, and great transit options (id:59911)
Royal LePage Signature Realty
