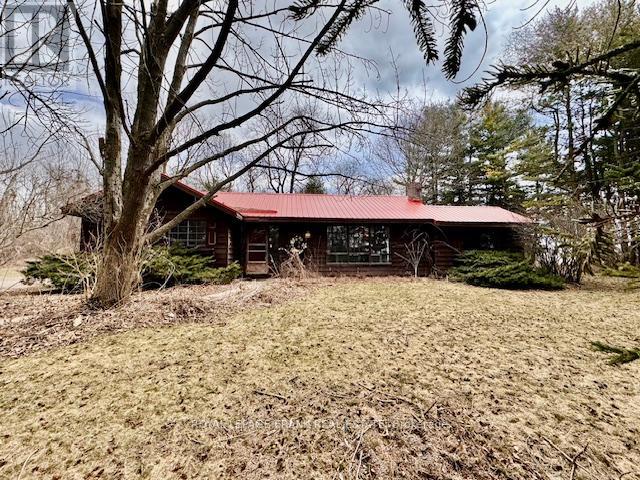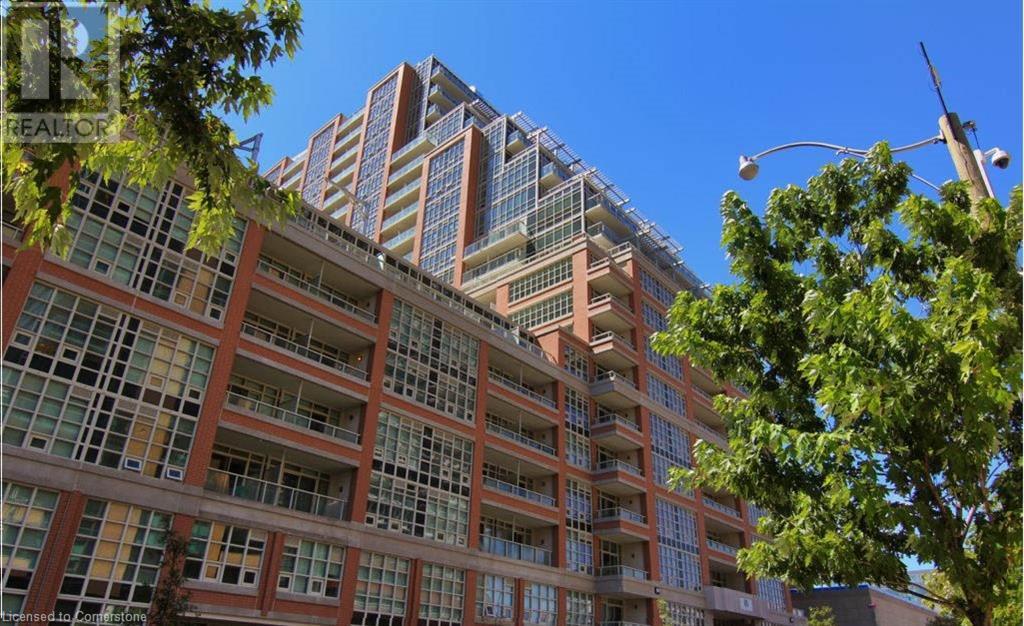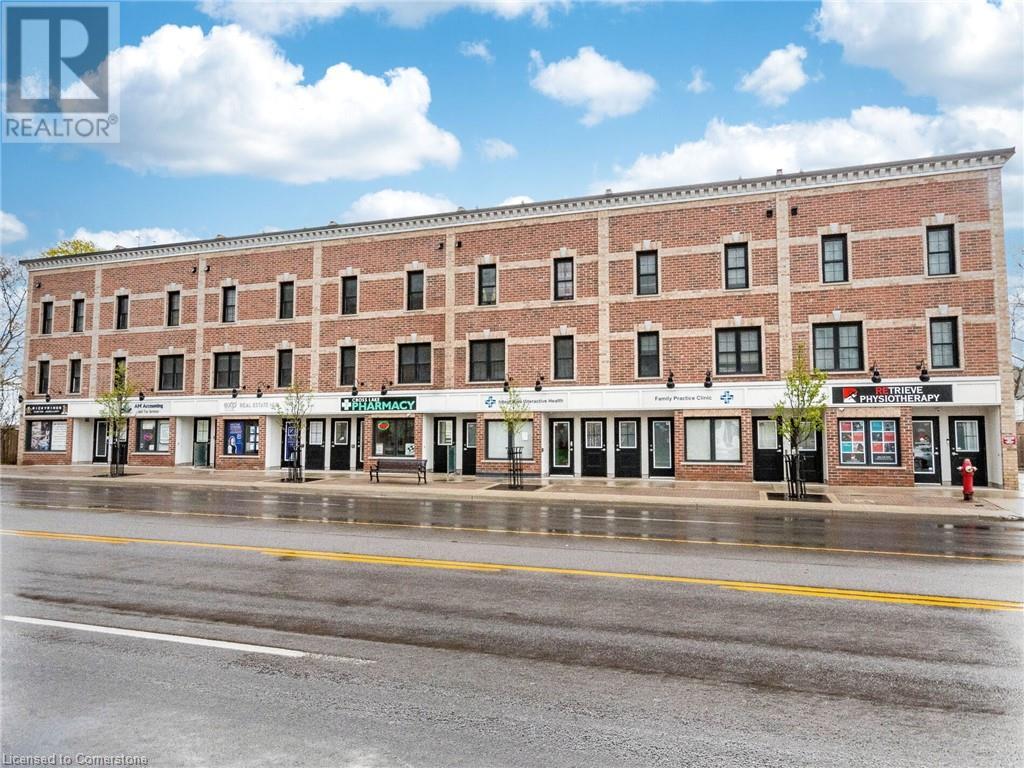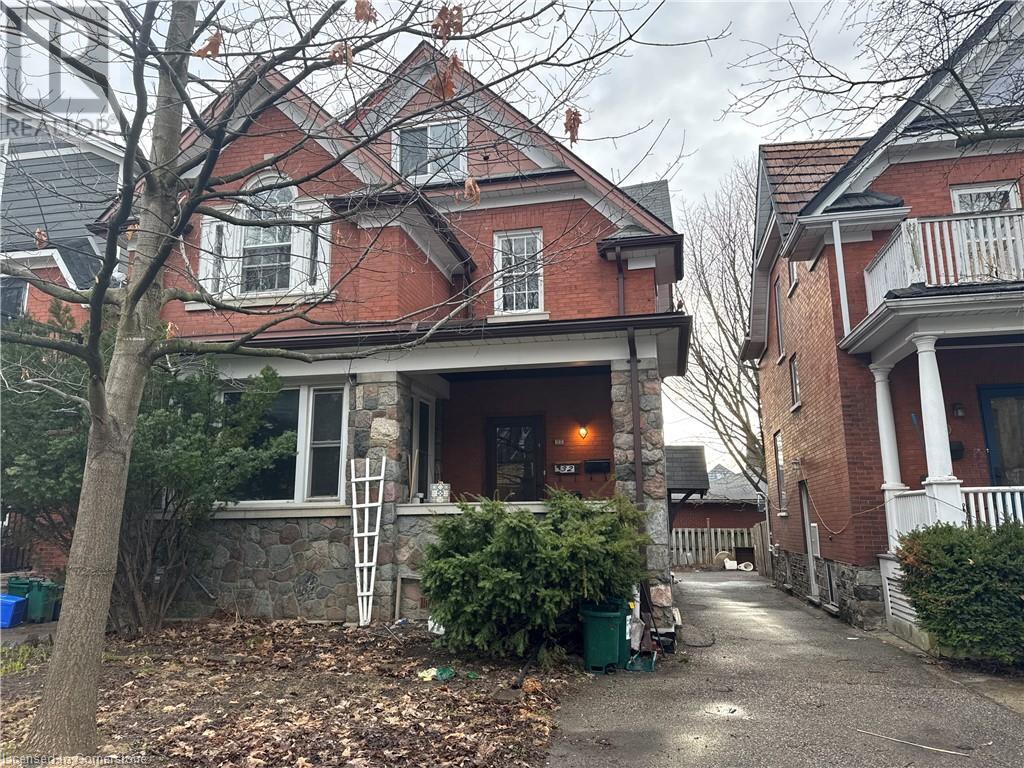332 - 259 Hillcroft Street
Oshawa, Ontario
Suite #332 at Livita Centennial is a large studio suite with a kitchenette, offering 353 square feet of comfortable living space. Located in a quiet residential area next to Centennial Park and just two minutes from Lakeridge Health Oshawa, this welcoming retirement residence is close to shopping and features beautifully landscaped grounds with a gazebo and pergola. This suite includes a walk-in shower and updated finishes. The monthly rate covers three meals a day in our full-service dining room, weekly housekeeping, linen and towel laundry, complimentary laundry rooms on every floor, heating, hydro, water, Wi-Fi, cable TV, parking, two daily wellness checks, and weekly shower support. Residents also enjoy access to on-site amenities like a games room, library, bistro, gym, spa, salon, party room, doctors room, and private dining room, making it easy to stay active, social, and comfortable. (id:59911)
Century 21 Lanthorn & Associates Real Estate Ltd.
3725 Concession 1 Road
Clarington, Ontario
29.34 Acres located just south of Highway 401 and just north of Lake Ontario. It has frontage on Conc. Rd. #1 and Riley Rd. The land is a clay loam in texture and has approximately 26 acres workable, which has some tile drainage. The property does contain a 3 bedroom bungalow which needs some TLC. There is a second driveway assess to steel driving shed and small out building, both would be ideal for storage. Location is prime; 15 mins to 407, minutes to Hwy #115, 5 mins. to 401, 15 mins to new go train station, minutes to waterfront & marina for waterfront lovers. (id:59911)
Royal LePage Frank Real Estate
85 East Liberty Street Unit# 805
Toronto, Ontario
Prime Central Liberty Village location!! Step into this bright and spacious south facing 1 bed, 1 bath open concept unit. Eat in Kitchen with Granite counters, SS Appliances & glass backsplash, open living room & walk out to spacious balcony. Includes 1 locker. Amenities: Indoor Pool, Gym, 24hr Concierge, bowling alley, games room, theatre, rooftop lakeview club. Steps to Metro, Restaurants, Shopping and Transit. (id:59911)
Royal LePage Burloak Real Estate Services
90 Bloom Crescent
Stoney Creek, Ontario
Welcome to this stylish, open-concept home nestled in the serene community of Stoney Creek Mountain! This beautifully maintained property features spacious bedrooms, including a primary retreat complete with a lovely ensuite and a generous walk-in closet. The custom kitchen offers stainless steel appliances, upgraded cabinetry, a breakfast bar, and a dining area with walkout access to the backyard—perfect for entertaining or relaxing. Conveniently located just minutes from the LINC and Red Hill Expressways with easy access to public transit, this home is close to top-rated schools, scenic parks, big-box stores, and great local dining options. We’re seeking A+ tenants who will truly appreciate the comfort and charm of this home. Tenants will be responsible for all utilities and must carry tenant insurance. A minimum one-year lease is required. Don't miss your chance to call this exceptional space your next home—schedule your private showing today! (id:59911)
Keller Williams Edge Realty
121 - 150 Logan Avenue
Toronto, Ontario
This bright and well-designed 2-bedroom, 2-bathroom Wonder Condos unit offers 705 sq. ft. + 192 sq. ft. private patio. Found in Toronto's South Riverdale & Leslieville area. The functional layout features 9-foot ceilings and laminate flooring throughout. The living room is enhanced by large windows, offering a comfortable and inviting space. The L-shaped kitchen, combined with the dining room, includes stone countertops and integrated appliances: fridge, dishwasher, cooktop, and built-in oven and microwave. The primary bedroom features walk-out access to the patio, a 4-piece ensuite, floor-to-ceiling windows, and a closet. The second bedroom is in a split bedroom layout with glass swing doors and a closet, offering excellent flexibility as a guest room or office. The rare ground-level patio provides a peaceful outdoor escape with direct access from both the living room and primary bedroom. Residents enjoy access to excellent amenities, including a gym, co-working library, pet wash station, visitor parking, kids' playroom, partyroom, and rooftop terrace, all within a boutique building seamlessly integrated into the historic Wonder Bread Factory. Steps from Queen Street East, Jimmy Simpson Park, cafés, restaurants, and only minutes to the waterfront, DVP, and downtown core. (id:59911)
RE/MAX Condos Plus Corporation
5305 Line 7 North
Oro-Medonte, Ontario
Welcome to this beautifully appointed custom built 3-bedroom bungalow set on over 1.5 acres of private, forested land where peace, privacy, and stunning natural beauty await. Surrounded by mature trees and offering breathtaking views in every season, this is your perfect escape just minutes from Mount St. Louis Moonstone Ski Hill and Highway 400. Step inside to discover a chef-inspired kitchen complete with a large island ideal for cooking, gathering, and entertaining. The open-concept design creates a warm, inviting atmosphere that flows effortlessly through the home. The fully finished basement adds incredible versatility, featuring a cozy gas fireplace, a stylish wet bar, and a walk-up separate entrance perfect for guests, in-laws, or income potential. Outside, enjoy the ultimate backyard experience with multiple gazebos for shaded lounging or outdoor dining, and a custom-built fire pit perfect for evening gatherings under the stars. Whether you're seeking a full-time residence or a year-round retreat, this property combines modern comfort with the tranquility of nature. With ski slopes, trails, and easy highway access just moments away, the lifestyle you've been dreaming of is finally within reach. Come fall in love this is more than a home, it's your sanctuary. (id:59911)
Keller Williams Experience Realty Brokerage
1018 Palestine Road
Kawartha Lakes, Ontario
An exceptional opportunity to own a remarkable 97.58+/- acre farm (as per Geowarehouse), ideally located just 20 minutes from Lindsay, Fenelon Falls, and Beaverton. The property offers a vast expanse of workable land, complemented by pasture, mature hardwood bush, and a serene pond, creating the perfect setting for both agricultural pursuits and recreational enjoyment. The fully renovated home (6 years) exudes charm, featuring 3 spacious bedrooms, 2 well-appointed bathrooms, and a stunning country kitchen ideal for those who appreciate both comfort and character. The expansive wrap-around porch provides an inviting space to enjoy the tranquility of rural life. For those with a passion for hobbies or business, the property includes a large 30ft x 50ft detached shop, equipped with heat, hydro, and water, as well as a 40ft x 60ft raised coverall for additional storage or workspace. Perfect for entertaining, the property boasts an above-ground pool, hot tub, and a charming silo-turned-gazebo, offering unique spaces to relax and unwind. The land benefits from dual road access via Palestine Rd and Kirkfield Rd, enhancing its accessibility. With close proximity to essential amenities and an easy commute to the Greater Toronto Area, this property offers the ideal blend of rural peace and urban convenience. (id:59911)
RE/MAX All-Stars Realty Inc.
7104 Sideroad 14
Ariss, Ontario
This extraordinary home effortlessly integrates natural elements, drawing inspiration from its breathtaking surroundings. Travertine stone floors, Brazilian soapstone countertops, rich hickory hardwood, and custom Mennonite cabinetry create a timeless and elegant design. Start your day with a cup of coffee on the front porch, watching the sunrise as water cascades over the charming horse fountain. Experience tranquility while feeding the koi and goldfish in the serene, waterfall-fed pond. Stroll over to the five-stall horse barn with a loft, then take out your favorite ride from the driving shed for an adventure through the groomed trails of your private 40-acre forest. Choose from multiple patios to soak up the sun or relax in the shade, and wind down in the hot tub after a long day. Inside, cozy up to the impressive Rumford fireplace in the family room or enjoy movie night with a big screen and surround sound. Host unforgettable gatherings with a built-in pizza oven, perfect for family pizza nights. Meticulously renovated and expanded by 2,000 sq. ft. over the past decade, this home seamlessly blends modern convenience with its original charm. Upgrades include geothermal heating, a cutting-edge septic system, enhanced insulation, a durable Euroslate rubber roof, a whole-home generator, concrete patios, and a paved driveway. For high-tech living in a peaceful setting, enjoy Sonos speakers across three zones, Cat-5 wiring, a video security system, and a private internet tower. Ideally situated just 10–20 minutes from Guelph, Elora, Elmira, Kitchener, and Waterloo, this one-of-a-kind sanctuary is waiting for you. (id:59911)
RE/MAX Solid Gold Realty (Ii) Ltd.
760 Lakeshore Road E Unit# 206
Mississauga, Ontario
Professionally designed by Regina Sturrock, this exceptional 1241 sq ft unit is located in Mississauga’s prestigious Lakeview community—just steps from the serene shores of Lake Ontario. Featuring 2 bedrooms, 1.5 bathrooms, a 1-car garage, and a spacious 15' x 19' terrace, this home offers a seamless blend of luxury and functionality. The open-concept layout is ideal for living and entertaining, highlighted by a custom modern kitchen with high-gloss and satin cabinetry, quartz countertops, and a stunning waterfall peninsula with seating elegantly wrapped to the floor in matte-finished quartz. (id:59911)
Royal LePage Signature Realty
32 Simeon Street
Kitchener, Ontario
Ideal time to owner occupy the largest unit in this downtown duplex! The upper unit features 3 bedrooms, exclusive laundry, sunroom and finished loft! The main floor 2 bedroom apartment has their own storage room and shares coin-op laundry with the lower level tenant. The lower level consists of a one bedroom in law suite, utility room, common laundry and two storage rooms. There are three parking spots at the back. This fantastic central location is within walking distance to all amenities. (id:59911)
RE/MAX Twin City Realty Inc. Brokerage-2
32 Simeon Street
Kitchener, Ontario
Ideal time to owner occupy the largest unit in this downtown duplex! The upper unit features 3 bedrooms, exclusive laundry, sunroom and finished loft! The main floor 2 bedroom apartment has their own storage room and shares coin-op laundry with the lower level tenant. The lower level consists of a one bedroom in law suite, utility room, common laundry and two storage rooms. There are three parking spots at the back. This fantastic central location is within walking distance to all amenities (id:59911)
RE/MAX Twin City Realty Inc. Brokerage-2
201 - 302 Grays Road
Hamilton, Ontario
Beautiful and Spacious! Recently renovated 3-bedroom, 2-bathroom apartment featuring a walk-in closet, private balcony off the primary bedroom, and access to shared laundry, parking, and a backyard. Conveniently located with quick access to public transit, shopping, banks, and restaurants. Furnished option available for an additional cost. Available June 1st. $2,300+$250 utilities based on 2 tenants ($125 per additional tenant) for heat, hydro, water. RSA (id:59911)
RE/MAX Real Estate Centre Inc.











