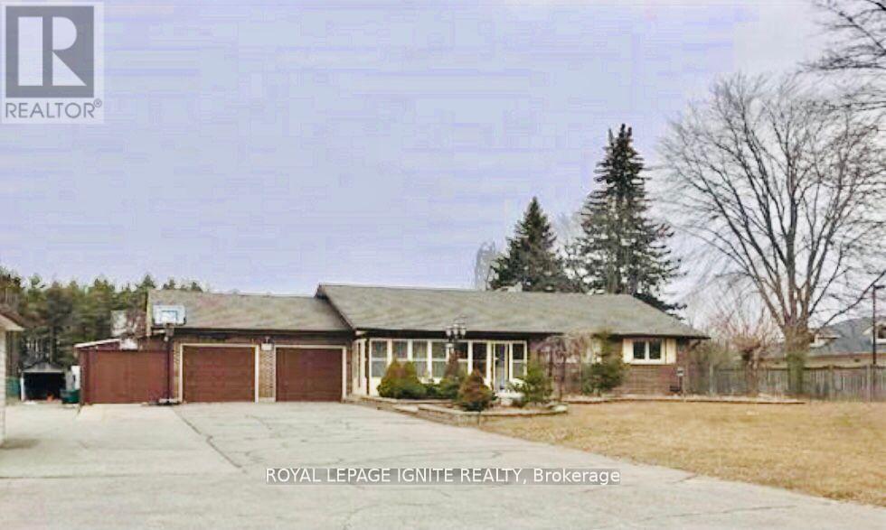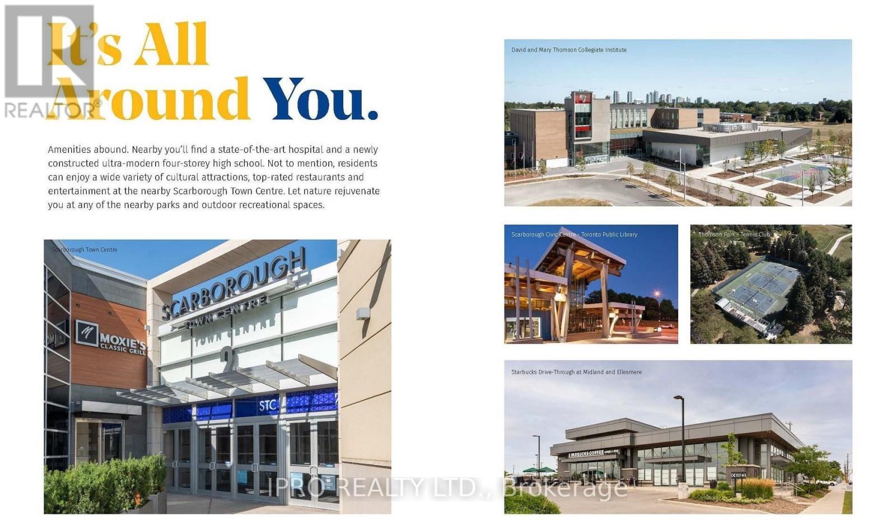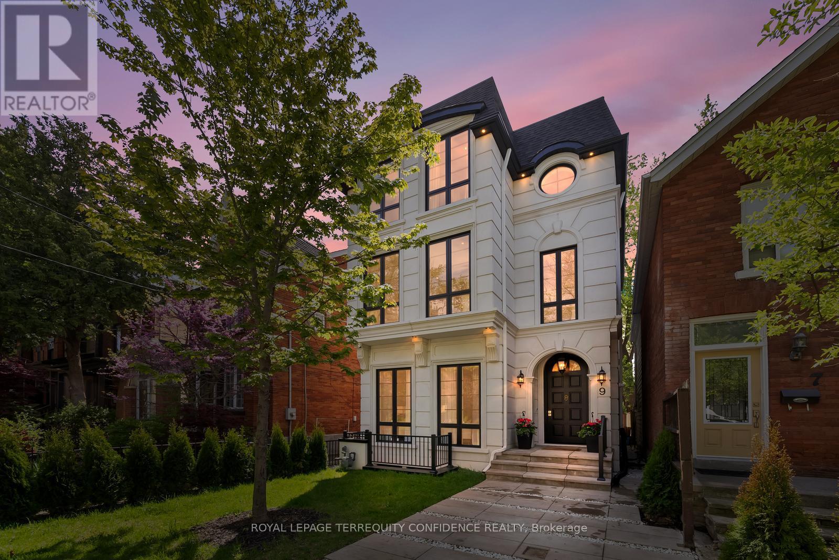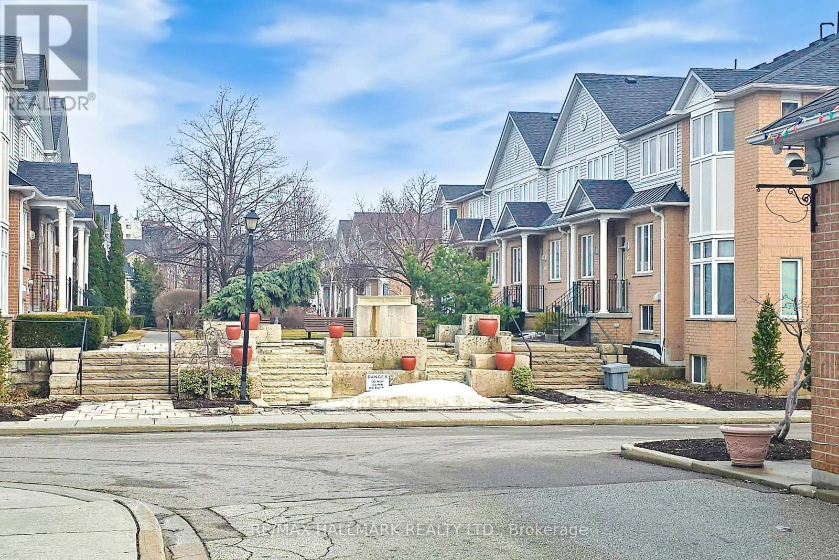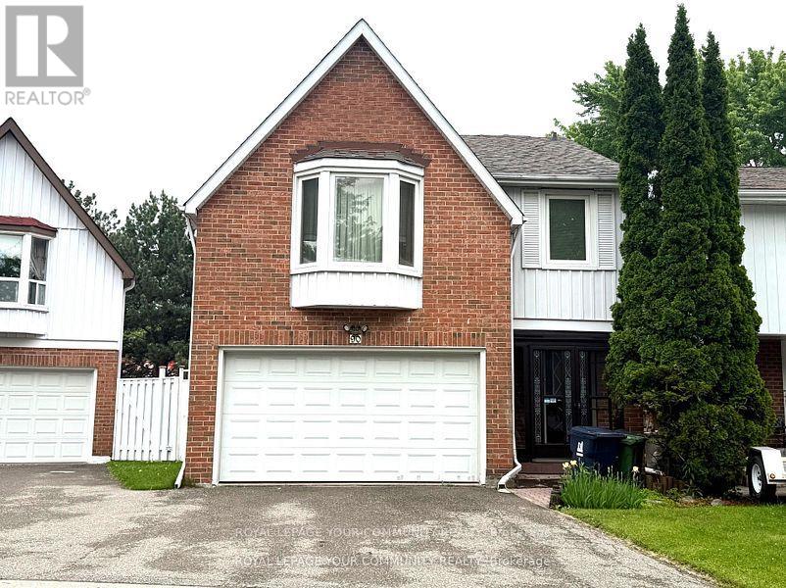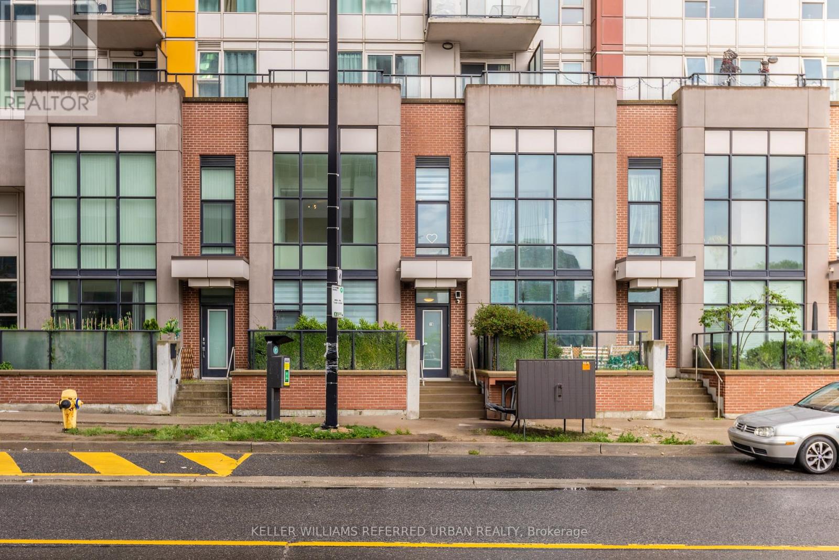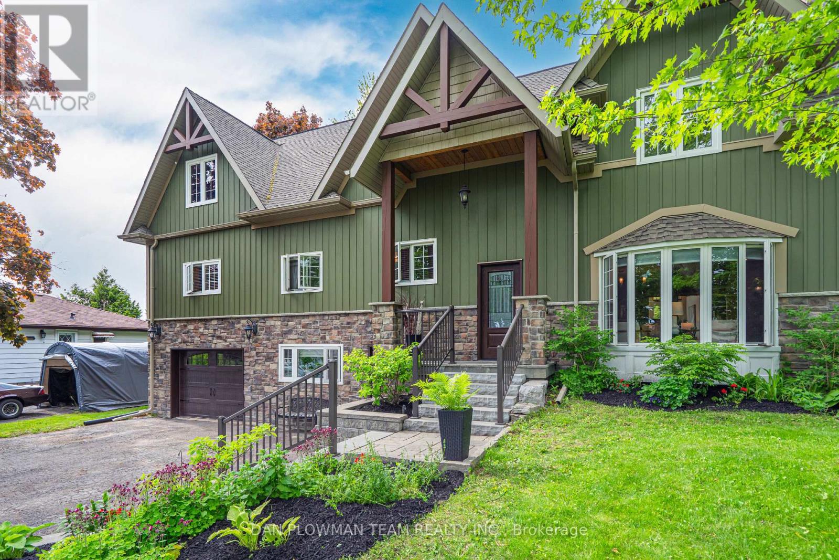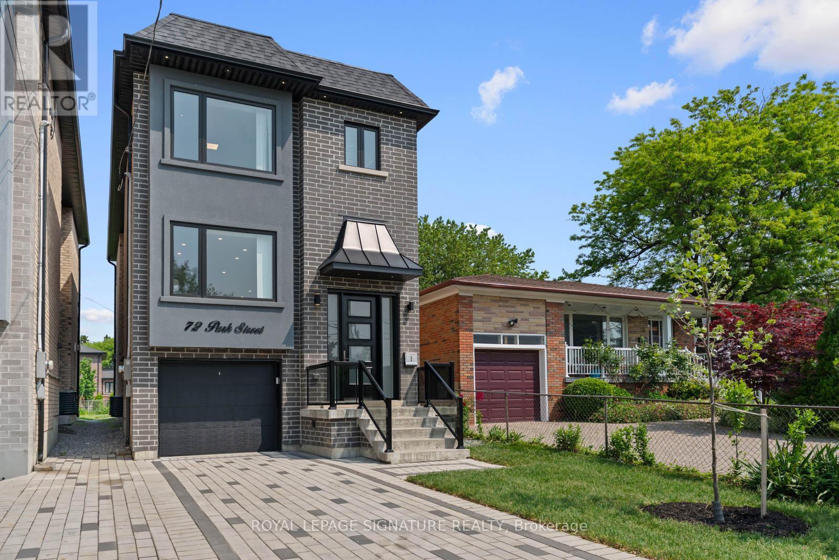690 Taunton Road W
Oshawa, Ontario
EXCELLENT DEVELOPMENT OPPORTUNITY! *Investor & Developer Special* Spacious Detached Bungalow On a Massive 145ft x 794ft Lot Approximately 2.63 Acres of Land. Reside in the Home As Is or Demolish and Build Your Ideal Commercial Property Under Special Split Zoning: Select Industrial. Zoning Provides for Many Uses Including But Not Limited to Banquet Hall, Recreational Establishment, Financial Institution, Club, Day Care Center, Office, Restaurant & Retail. PRIME LOCATION Right Across from Oshawa Executive Airport, Taunton Surgical Centre, Taunton Health Centre and Neighbour to Oshawa Animal Hospital. Nestled Right On the Major Road Near the Oshawa/Whitby Border, Amazing Property in a Very Busy Location in Close Proximity to Shopping Centres, Grocery Stores, Schools and More!!! (id:59911)
Royal LePage Ignite Realty
1179 - 1 Greystone Walk Drive
Toronto, Ontario
Spacious & Sun Filled Unit With Amazing Southwest Views Of Lake And Downtown Toronto. Features Ideal Split Layout For Privacy & A Den That Could Be Used As 3rd Bedroom. Steps To Go Train, Area Best RH King School, Shopping Plaza, Bluffs, Lake, Ttc. Laminate Floor Through-Out Unit. Modern Updated Kitchen And Washrooms. Freshly Painted. 24 Hr Gatehouse Security, Indoor & Outdoor Pool, Sauna, Exercise Room, Guest Suites, Visitor Parking. No Pet & No Smoking. (id:59911)
Century 21 People's Choice Realty Inc.
38 Danielle Moore Circle
Toronto, Ontario
***Assignment Sale*** Brand-new Freehold Townhome in the MILA 2 Master Plan Community by Madison Group. Comfort in this mind-blowing Unit with all natural & real, designed for your luxury living. Bright, spacious 4 Bedrooms, 4 Washrooms, 2 Entrances providing lots of space &comfort. This Luxury Home offers 9' High, Smooth Ceilings throughout over 2000 SqFt of living space, excluding the Basement. The Seller spent lots of Optional Upgrades plus pre built upgrades & extras worth $40,000+. Upgraded package with Main Flr 4th Bedroom, 5pc Full-Bathroom. Fantastic Open-Concept Design seamlessly connects the Living, Family, Kitchen, &Dining Areas. Centrally Air-conditioned. Windows give this entire Townhome tons of Daylight.Master Bedroom Suite with attached 5pc full Bathroom has oversized Walk-in Closet & Wardrobe.En-suite Standing Shower with Framed Glass Enclosure has seating and an Accessible facility.3pc basement Bathroom Rough-In, Finished Garage with newly built Stairs, and separate entrance to basement from the Garage Side is ideal for Rental-Income Potential. Super Convenient Location with TTC at the doorstep, 24/7 Bus Access within a few steps. Grocery, Plaza, Bank,Medical, Restaurant, Shopping, School, Mosque, Temple, Church, all within Walking Distance. 5min to Kennedy/Scarborough Subway/Go Station, Upcoming Sheppard LRT, Eglinton LRT, 20 min to Downtown Toronto. Close to all Amenities & Attractions. Vibrant community surrounded by multiple parks, playgrounds, and Recreational Facilities. Great Schools/Colleges are all nearby. No $0 Maintenance Fee. Your ideal living in a prime location is waiting for you! (id:59911)
Ipro Realty Ltd.
9 Blong Avenue
Toronto, Ontario
Welcome to this beautiful, custom-built home at 9 Blong Ave, with stunning design and dazzling features & finishes throughout. Situated on a south-facing lot on a quiet street, in the vibrant Leslieville neighborhood! Enter the welcoming, heated-floor foyer through to the main floor, with a spectacular living & dining, eat-in kitchen with integrated lighting, center island, & built-in Thermador appliances, heated-floor powder room, and a cozy, bright family room that walks out to the deck. Upstairs, the second floor features two bedrooms, each with ample closet space & their own ensuites, a private laundry room, and stunning, built-in wall-to-wall shelves with custom millwork cabinetry. On the third floor, the large, peaceful primary room is a marvel of opulence. Find everything you need with a large, walk-in closet, luxurious 6 piece ensuite with heated floors & a freestanding tub, vanity with custom slab work, luminous wet bar area with a drink cooler & sink, and a walk-out to a gorgeous, private patio. The finished basement includes heated floors, a second laundry room, vast rec room, a wet bar with custom cabinetry & integrated lighting, and an additional bedroom. This extraordinary home comes equipped with even more incredible features throughout: an Ecobee smart home system, built-in speakers throughout main, white oak floors, a dog wash station, HRV system, central vacuum system, humidifier, security system & cameras, ensuites in all bedrooms, trimless ultra-thin recessed pot lights, and more. Enjoy the stellar location of Leslieville with easy access to Queen St E, shops, dining, transit, gyms, and parks! Discover refined luxury in one of Toronto's liveliest and connected neighborhoods. (id:59911)
Royal LePage Terrequity Confidence Realty
307 - 83 Mondeo Drive
Toronto, Ontario
MOTIVATED SELLER - Top Reasons why you would consider this property: Location ! Location ! Location ! Close to Hwy 401, Hwy 404, Scarborough Towne Centre, Kennedy Commons. Recently renovated kitchen and bathrooms. Perfect for: Downsizing, Small Families or First time home buyers Security : Highly Sought After Tridel Built Mondeo Springs Townhome With Gated Security. Convenient for Students : Close to University of Toronto Clost to Public Transit and the Subway Station There's ONE more reason : OFFERS ANYTIME! (id:59911)
RE/MAX Hallmark Realty Ltd.
90 Belinda Square
Toronto, Ontario
Well Maintained Double Garage Detached Home in Demanding Location. Quiet and Convenient. 1939 sq ft with Spacious Great Rm & Dinning Rm. 2nd Floor Family Rm with Double Door can be used as Bedroom. Skylights at Family Rm and Stairs. Bath Rough-in at Basement. Large Storage and Cold Rm. Steps to Dr. Bethune HS and Terry Fox PS. Close to Restaurants, Supermarket, Community Centre, Parks and Public Transit. Mins to Hwy 404. (id:59911)
Royal LePage Your Community Realty
2007 - 5 Greystone Walk Drive
Toronto, Ontario
Bright & Spacious Suite In Beautiful Kennedy Park Community With Lake Views. The Unit Has An Open Concept Floorplan, Large Living/Dining Area, Large Bedroom And Den. Den Is A Separate Room And Can Be Used As A Bedroom. A Lot Of Very Large Windows Throughout, Laminate Floors & Generous Storage Space. Open Concept Living Area With A Large Dining Room. The Building Has Resort Style Amenities. Amenities Include: Gym, Indoor Pool, Squash Ball Courts, Tennis Courts, Large Games Room And Theatre Room And Visitor Parking. Public Transit Right Outside, Grocery Stores And Restaurants. 1 Parking Spot And All Utilities Included In Rent. (id:59911)
Bridlepath Progressive Real Estate Inc.
1008 - 430 Mclevin Avenue
Toronto, Ontario
This spacious Two Bedroom , Two Washroom unit comes with Two U/G parking, One Locker, Large open balcony, Quartz Counters, Under Mount Sink, S/S Kitchen appliances and Laminate flooring. Convenient location close to Schools, Recreation Center, Library, Medical Center, Shopping, Mall And Park. Few minutes to 401 and Ttc within steps. Great move in condition in a very well maintained building. (id:59911)
RE/MAX Community Realty Inc.
208 Oak Park Avenue
Toronto, Ontario
Your first dream home starts here 2+1 Bed detached gem with private yard & 2 car parking. This charming, fully detached home is packed with personality, style, and space ideal for first time home buyer /young families /down sizers without sacrificing location or lifestyle. From the adorable curb appeal and welcoming covered front porch to the cozy gas fireplace perfect for winter nights, this home has all the warmth and character you've been dreaming of. Renovated throughout, the bright kitchen and spacious dining room make entertaining effortless, while the rare private backyard is your go-to summer hangout spot for BBQs and get-togethers.Inside, you'll find two spacious bedrooms plus a finished basement with a REC room, office, gym, or guest suite whatever fits your lifestyle with a sleek, fully renovated second bathroom. Theres even a bonus mudroom for extra storage or furry friends, and yes, you get private two-car parking with your own driveway (no more circling the block).Set on a wide lot in a vibrant, walkable neighbourhood, you're just minutes from the Danforth's restaurants, cafes, and shops, with TTC access and lush hiking and biking trails nearby.Detached living, outdoor space, and stylish finishes this is your oasis in the city. Move in and make it yours. **OPEN HOUSE SAT JUNE 21 & SUN JUNE 22, 2:00-4:00PM** (id:59911)
Royal LePage Signature Susan Gucci Realty
889 Rexton Drive
Oshawa, Ontario
Beautiful Modern 4 Bdrms Detached home For Rent, Huge lot, No Neighbours behind, Double door Entrance, 9 Feet Ceiling on main and second Floor, Main floor has upgraded hardwood Floors and ceramic Tiles, Open Concept Modern kitchen with extended Kitchen Cabinets, Extra Pantry, Centre Island, Breakfast Bar, Granite countertop, Stainless Steel appliances, Huge Great room with Fireplace and lots of windows, Convenient Main floor Laundry with Big Closet, Oak Staircase, Master Bedroom has His and Her( W/I closet) Ensuite has freestanding Tub, Seamless Glass Shower, 3 other spacious Bedrooms with big closets and lots of Sunlight. Entrance from Garage to Home, The Centre Of Oshawa On Taunton. Mins To Cineplex, Restaurants, Costco, all amenities, schools, Ontario Tech University, Big Shopping Malls & Highway 407 & 401 (id:59911)
Homelife Maple Leaf Realty Ltd.
7 - 279 Kingston Road E
Ajax, Ontario
Turnkey Opportunity in Prime Location ; Fully equipped commercial kitchen with hood, grills, ovens, and refrigeration units, Strong online presence with excellent reviews on [Google/Yelp]. Don't miss this rare opportunity to own a fully operational, well-established restaurant in a high-traffic area. Located in the heart of Ajax, this restaurant boasts excellent visibility, strong foot traffic, and a loyal customer base. Fully equipped commercial kitchen with hood, grills, ovens, and refrigeration units. Modern and inviting interior with [15] indoor seats. Licenses and permits in place. This is a turnkey business ideal for an owner-operator, experienced restaurateur, or investor. looking to enter or expand in the food and beverage industry. (id:59911)
Luxe Home Town Realty Inc.
54 Brantwood Drive
Toronto, Ontario
Beautifully furnished one-bedroom basement available for lease at 54 Brantwood, Toronto. This private and spacious unit features a fully equipped kitchen, modern furnishings, and a comfortable living space, offering a convenient and cozy home environment. Located in a friendly neighborhood with easy access to public transit - TTC nearby for quick and effortless commuting throughout Toronto. Additionally, you'll find shopping centers, parks, restaurants,and other amenities just a short drive or walk away, making this an ideal spot for those seeking both comfort and convenience. Don't miss out on this fully furnished basement perfect for professionals or individuals looking for a well-connected and comfortable living space. 40%of utilities to be paid by tenants. (id:59911)
Royal LePage Associates Realty
1395 Tampa Crescent
Oshawa, Ontario
Welcome to your dream home! This beautifully renovated detached house offers the perfect blend of luxury, comfort, and convenience in one of Oshawa's most sought-after neighbourhoods. Boasting a private in-ground pool, this backyard oasis is ideal for summer entertaining or relaxing in style. Inside, you'll find a spacious, light-filled layout with modern finishes throughout, a chef-inspired kitchen, cozy living spaces, and generously sized bedrooms. Whether you're hosting guests or enjoying a quiet night in, this home delivers on every level. Some of the superb features of the house include: Prime location in Oshawa and close to Top-Rated Schools, Durham College, Parks, Shopping & Transit. Sparkling in-ground pool with landscaped backyard, Move-in ready with great curb appeal. Perfect for first-time home buyers, families or savvy investors. Its a rare opportunity to own a standout home in one of Oshawa's top locations. Roof (2014), Windows & Sliding Door (2018), A/C (2023), New Garage Door Opener, Recently Renovated Kitchen, Floors, and Recently Upgraded Curb Appeal. (id:59911)
RE/MAX Impact Realty
19 Town Centre Court
Toronto, Ontario
Welcome Home! This Stylish And Spacious Condo Town Offers The Perfect Blend Of Comfort, Convenience, And Urban Living In The Heart Of Scarborough. This Beautifully Maintained Loft Features A Bright, Open-Concept Living Space With 20 Ft Ceilings, and a Modern Upgraded Kitchen w/Quartzite Waterfall Countertops Designed For Both Function And Flow. Enjoy Your Private Outdoor Terrace, Premium Building Amenities, And The Ease Of Underground Parking And Storage. Located Just Steps From Scarborough Town Centre, TTC Subway, GO Transit, and Highway 401, You're Connected To Everything You NeedShopping, Dining, Entertainment, And More. With Top-Tier Building Amenities Including A Gym, Concierge, Indoor Pool, Billiard & Ping Pong Room, Two Theatre Rooms and Party Room, This Is Your Opportunity To Live In One Of Scarborough's Most Desirable And Transit-AccessibleCommunities. (id:59911)
Keller Williams Referred Urban Realty
Basement - 210 Gowan Avenue
Toronto, Ontario
This self-contained 2-bedroom, 1-bathroom lower-level suite spans approximately 700 Sq. Ft. and offers a fantastic opportunity to live in vibrant Pape Village. With a private entrance, open living area, full kitchen, and ensuite laundry, this unit is ideal for a couple or small family. Enjoy generous ceiling heights (approx. 74), large windows for natural light, and a thoughtfully designed layout. Walking distance to schools, shops, TTC, and the future Ontario Line. Street parking available. (id:59911)
Harvey Kalles Real Estate Ltd.
28 Bradley Boulevard
Clarington, Ontario
A One-Of-A-Kind Masterpiece In Desirable Mitchell's Corner, Rural Clarington! This Exceptional, Custom-Built 5-Level Side Split Sits On An Expansive 70 X 215 Ft Lot. A Rare Blend Of Luxury, Comfort, And Timeless Craftsmanship, This Home Is Truly A Dream Come True. Stunning Curb Appeal Greets You With Beautifully Crafted Wooden Roof Accents, Lush Landscaping, And Elegant Stone Steps Leading To A Warm And Inviting Entrance. Step Inside To A Sun-Filled Formal Living Room With A Grand Bow Window And Cozy Wood-Burning Fireplace - Perfect For Relaxing Or Entertaining. The Heart Of The Home Is The Chef's Kitchen, Featuring Top-Of-The-Line Appliances, A Massive Granite Island, Built-In Cooktop And Oven, Abundant Cabinetry, And A Custom Built-In Bar - Ideal For Coffee Lovers And Wine Connoisseurs Alike. The Open-Concept Dining And Family Rooms Boast Vaulted Ceilings And Dramatic Floor-To-Ceiling Windows, Offering Breathtaking Views Of The Private Backyard Oasis. Walk Out To A Stunning Multi-Level Deck - Ideal For Entertaining Or Quiet Mornings With Coffee. Upstairs, The Luxurious Primary Suite Features Its Own Private Walk-Out Deck And A Spacious 9x14 Walk-In Closet. Two Additional Bedrooms And A Spa-Like Bathroom With Heated Floors, A Deep Soaker Tub, And Glass Shower Complete This Level. Ascend To The Top Floor And Find An Incredible Vaulted Loft - Perfect For A Creative Studio, Home Office, Or Entertainment Space. The Ground Level Offers A Second Living Room, 4-Piece Bathroom, And Private Front Entrance - Ideal For Multigenerational Living Or Guests. The Lower Level Includes Two More Large Bedrooms, A Powder Room, And A Beautifully Finished Laundry Room. Outside, Enjoy Your Private Backyard Sanctuary With Space For Dining Alfresco, Soaking In The Cedar Hot Tub, Or Simply Enjoying The Peaceful Surroundings. This Home Has Been Finished Top To Bottom - A True Showpiece. (id:59911)
Dan Plowman Team Realty Inc.
1064 Maury Crescent
Pickering, Ontario
Welcome to 1064 Maury Crescent A Spacious, All-Brick Beauty in a Prime Location! Located in the Liverpool community it's hard to find a nicer neighbourhood and street. The quiet, family oriented area is close to great schools and parks. Lovingly maintained and exceptionally spacious, this stunning all-brick home features the coveted Kingfisher Model the largest on the street, offering nearly 2,800 sq ft above grade making approx. 3400 sqft of well-designed living space. Step into the grand foyer with its soaring ceilings, where you're greeted by a thoughtful layout that includes a main floor laundry room with garage access, a versatile den perfect for a home office or playroom, and separate staircases leading to the family room and bedroom levels for added privacy and functionality. The bright, eat-in kitchen walks out to a sun-filled private deck, ideal for morning coffee or summer entertaining. Enjoy hosting in the formal living and dining rooms, or gather in the oversized family room, complete with a cozy wood-burning fireplace and ample space to accommodate large family get-togethers. Retreat to the expansive primary suite, offering room for both a sleeping and sitting area, as well as a 5-piece ensuite bath. The finished walk-out basement provides even more space, with a bedroom, 2-piece bathroom, abundant storage, and direct access to a second deck with a relaxing hot tub your own private oasis. The beautifully manicured front and backyard are maintained effortlessly with a built-in irrigation system. With updated windows and a lifetime metal roof, this home combines timeless charm with smart upgrades for peace of mind. (id:59911)
Exp Realty
338 Carnegie Beach Road
Scugog, Ontario
Welcome to this beautiful 3 bedroom, 2-bath detached raised bungalow nestled on a stunning 75x200ft park-like lot, offering the best of both worlds- serene sunrises over the lake out front and glowing sunsets over the treetops in the back. Completely updated throughout, step inside to feel right at home in this bright, open living space featuring a warm and inviting gourmet kitchen with quartz countertops and direct access to the rear yard. The finished basement showcases an expansive family recreation room bathed in natural light from an oversized above grade window that frames picturesque views of the mature treelined lawn. Additionally, the basement features a spacious bedroom with private ensuite and walk in closet plus a large laundry room with plenty of storage space. This property is located just steps from the water where you'll enjoy lake access- perfect for launching your water toys and embracing waterfront living! After a day on the waters of Lake Scugog, unwind in your private backyard surrounded by mature trees, a cozy firepit, and the tranquil backdrop of a forest with no rear neighbours. Outdoor enthusiasts will love the year-round recreational opportunities this location offers! Whether it's scenic walks or ATV rides along nearby trails, there's always adventure to be found. When winter arrives, the fun doesn't stop - enjoy easy access to snowmobile trails, sledding, tobogganing and even ice skating!This home also features a detached garage/workshop, perfect for hobbyists or additional storage, parking for 6 vehicles on a recently regraded private drive. Ideally located just a short walk to the marina, a quick drive to the Casino, and only 10 minutes from the quaint picturesque waterfront town of Port Perry. You're also just 1 hour from Toronto making for a reasonable commute when duty calls! This warm and welcoming home is perfect for families, downsizers, or weekend escapes! This gem is offered in move in ready condition and is certainly a must see (id:59911)
Homelife/vision Realty Inc.
9 Warburton Drive
Ajax, Ontario
A Rare multi-generational home with a Legal Basement! This beautifully upgraded 4+1, 4.5-bath home is perfect for large, blended, or multi-generational families, or investors looking for income potential in a prime location. Upstairs features 4 spacious bedrooms and 3 full bathrooms. The primary suite includes a luxurious Ensuite and two walk-in closets. The second bedroom also has its own 3 pc ensuite and walk-in closet, while the third & fourth bedroom offers a generous walk-in as well as large windows respectively. All rooms are large, bright, and thoughtfully designed. The main floor has been extensively renovated with Travertine stone floors throughout, elegant wainscoting, coffered ceilings, and Granite Kitchen countertops, creating a refined and timeless aesthetic. The legal basement apartment has Its own private entrance and laundry, ideal for extended family or as a rental suite. Enjoy outdoor living with a beautifully finished 15 X 20 patio, perfect for entertaining or relaxing. With no sidewalk and 6-car parking potential, there's plenty of space for guests and family vehicles. Located in a family-friendly neighborhood, You're within walking distance to schools, parks, and shopping. This Home is Located 1.4 Km from Masjid Quba Mosque, Sanctus Church and 0.3km from St. Josephine Bakhita Catholic elementary school. A perfect blend of luxury, comfort, and income potential. This is the home you've been waiting for! (id:59911)
The Agency
826 - 3650 Kingston Road
Toronto, Ontario
Welcome to this bright and functional 1 bedroom + den suite located just steps from shopping, dining, and the TTC. Situated in a well-maintained building, this unit features laminate flooring throughout, floor-to-ceiling windows, and a private balcony with a view perfect for relaxing or entertaining. Enjoy the convenience of ensuite laundry, an oversized locker, and a rare 2-car tandem parking space. The open-concept layout offers a versatile den ideal for a home office or guest area. Perfect for first-time buyers, professionals, or investors seeking a turnkey property in a high-demand location. (id:59911)
Century 21 King's Quay Real Estate Inc.
521 Hickory Street N
Whitby, Ontario
Fire-Damaged Property Sold As Is : Attention investors, contractors, and builders! A rare opportunity awaits in a prime Whitby location. This property is being sold in as-is, where-is condition following damage. Absolutely no interior access permitted due to a City Order .All showings are limited to exterior viewing only. ** This is a linked property.** (id:59911)
Sutton Group-Heritage Realty Inc.
601 - 1200 The Esplanade
Pickering, Ontario
Welcome to The Esplanade! Tridel built, in the heart of Pickering, where lifestyle meets comfort. Spacious 2 bedrooms, den, living and dining room, 2 bathrooms, open balcony. Smart and efficient layout. Perfect balance between urban living and tranquility. Open concept, renovated bathrooms. Enjoy peace of mind in a secure, gated community. Spectacular amenities include outdoor pool, gym, billiards room, party room and visitor parking. 1 parking, 1 locker. Steps to the Shops at Pickering City Centre, amenities, medical facilities, library, theatre, Rec centre, restaurants. Few minutes to Go station & 401. (id:59911)
RE/MAX Hallmark First Group Realty Ltd.
94a Portwine Drive
Toronto, Ontario
Priced to Sell. This Upgraded Detached Mattamy Energy Star Certified Home built in 2012 backs onto a serene Ravine. A peaceful, green retreat just outside your door. Imagine mornings sipping coffee on your expansive composite deck (2022), listening to birdsong, and evenings strolling the nearby waterfront trails or Rouge Beach, just minutes away. No need to start your car if you work downtown. The GO Train Station is only a short walking distance. With a total of over 2,500 sq.ft. of thoughtfully designed living space, this 4+1 bedroom is a must see. The Open Concept main floor offers expansive 9-foot ceilings, hardwood floors, and a cozy gas fireplace. The upgraded kitchen is a true heart of the home boasting quartz countertops, extended cabinetry, handy breakfast bar, stainless steel appliances, and a natural stone backsplash. The welcoming Eat-in dining area is framed by a charming window bench; a perfect nook to curl up with a book or take in the peaceful views of your backyard. Upstairs, you'll find four generous bedrooms, including the serene Primary Bedroom with a walk-in closet and a spa-like ensuite bathroom renovated in 2023 to unwind after a long day. A convenient second-floor laundry room makes everyday living just a little bit easier. Need space for extended family or potential income? The professionally finished basement (2019) has its own entrance through the garage and is equipped with a full kitchen, modern 3-piece bath, private laundry, and a spacious bedroom, perfect for multigenerational living or creating a private rental suite. The double garage and wide driveway easily accommodate 4 vehicles. All of this is set in an unbeatable location: just minutes to the Rouge GO Train, TTC, Rouge National Urban Park, Waterfront Trails, Beach and Lake Ontario. You're also minutes from high-ranking schools, UTSC, Library, Community Centre, Highway 401, shopping, and practically every convenience a modern family needs & desires. (id:59911)
RE/MAX Rouge River Realty Ltd.
72 Park Street
Toronto, Ontario
Gorgeous Custom Build Home with impeccable design and an unobstructed park view. Over 3,000 Sqft Of Luxury Living! Featuring Wide Plank Engineered Hardwood Floors, Led Lighting, Glass & S/S Railings With an open riser staircase that adds architectural flair, setting the tone for the thoughtful design throughout. The heart of the home is the chef-inspired kitchen, complete with sleek quartz countertops, a dramatic waterfall island, and high-end finishes that make both everyday living and entertaining effortless. The open concept family room offers a warm, inviting atmosphere with a gas fireplace and walk-out to a large deck, a perfect outdoor extension of your living space, ideal for relaxing or hosting with a view. Natural light floods the upper level through three beautifully placed skylights, enhancing the spacious layout. The primary retreat features spacious his and her closets and a spa-like ensuite with a rainhead glass shower, double vanity and freestanding soaker tub. Three additional bedrooms with large windows and closets complete the second floor along with A convenient laundry room! The fully finished walk-up basement offers incredible flexibility with a generous open layout, large windows, and a stylish 4-piece bathroom, making it the ideal space for an entertainment area, home gym or convert it into a secondary suite with roughed in kitchen! Every inch of this home exudes refined taste and modern sophistication all just steps from green space and natures beauty. Convenient location with Steps to the TTC and only Minutes to the GO station! (id:59911)
Royal LePage Signature Realty
