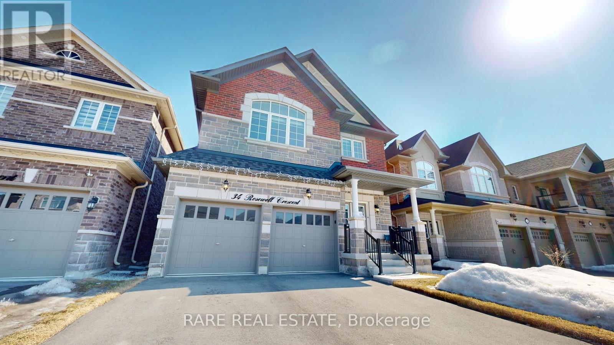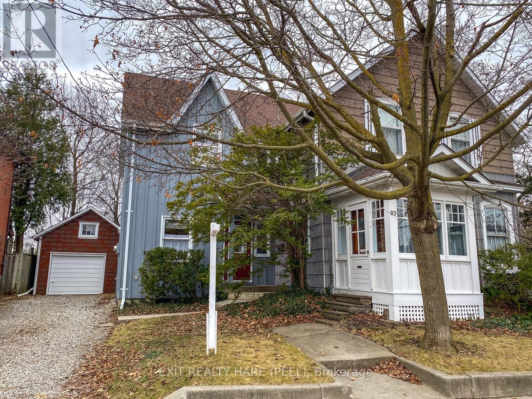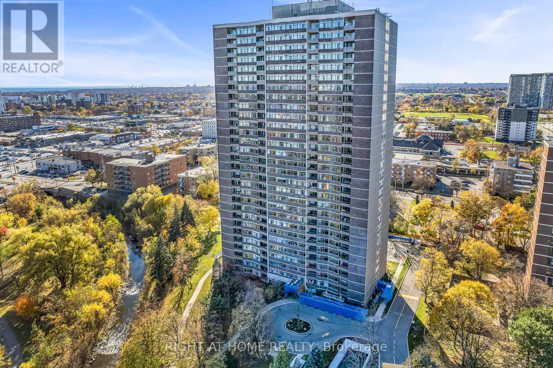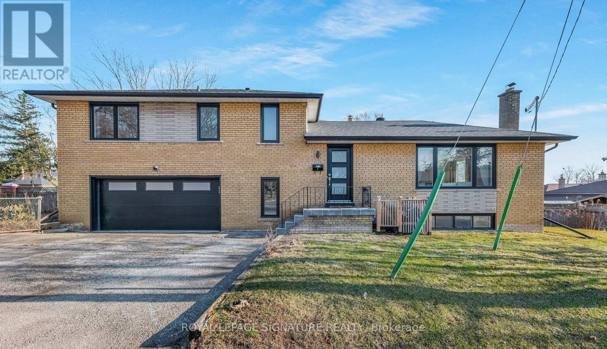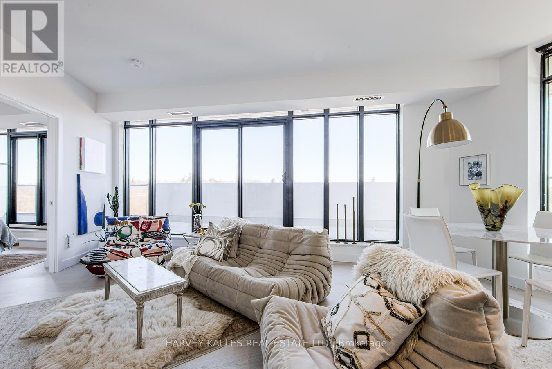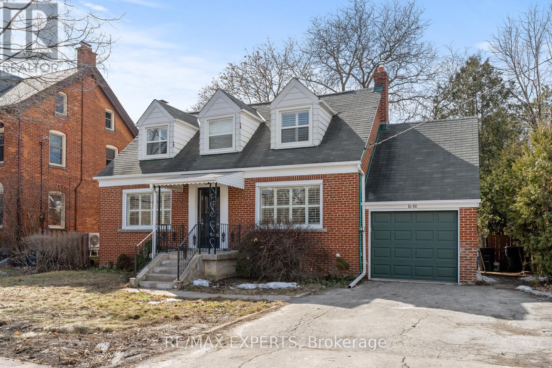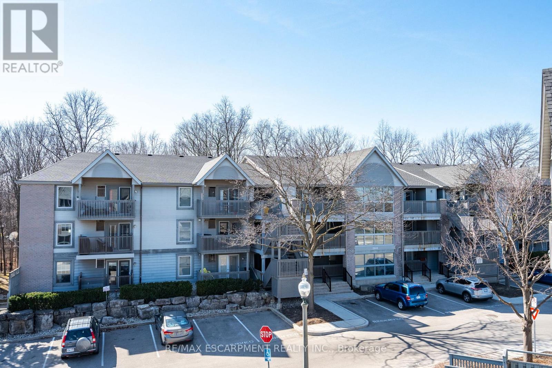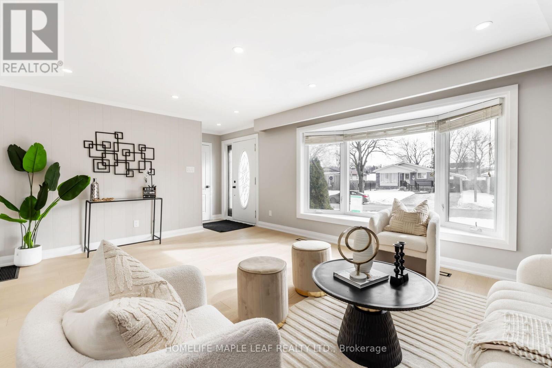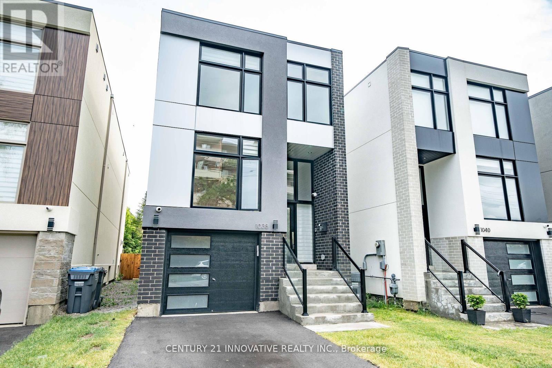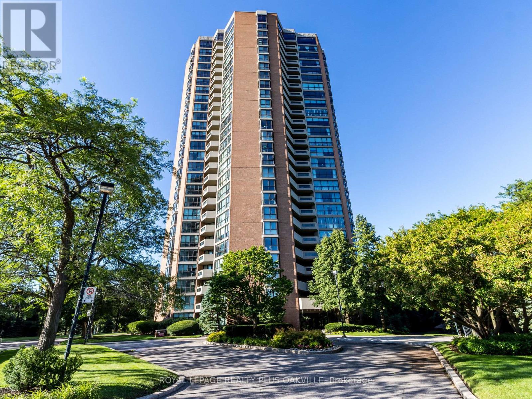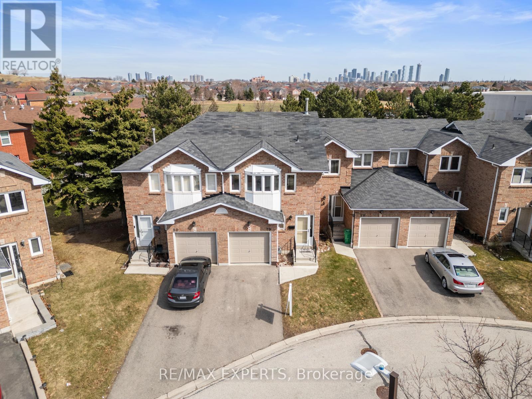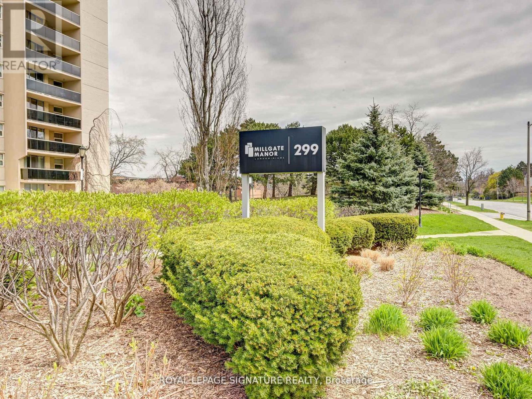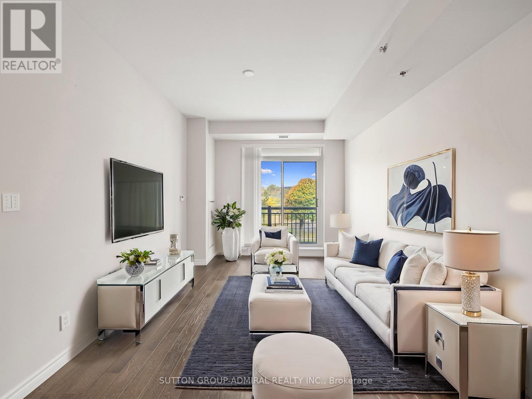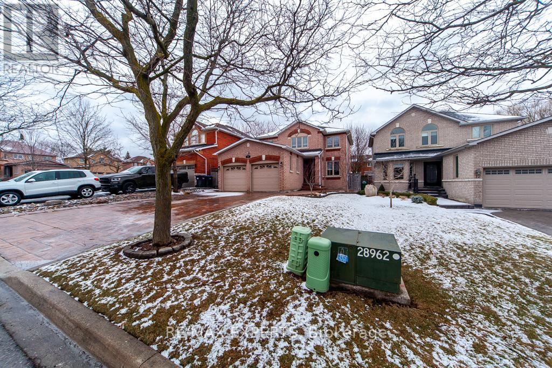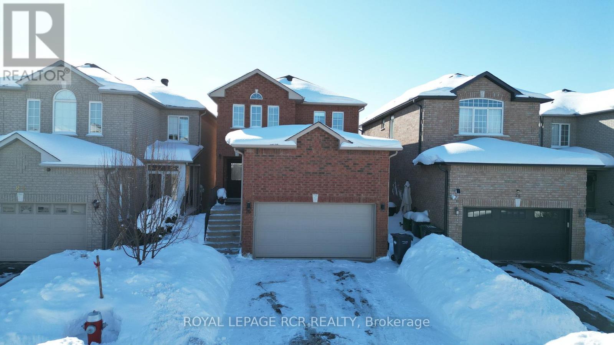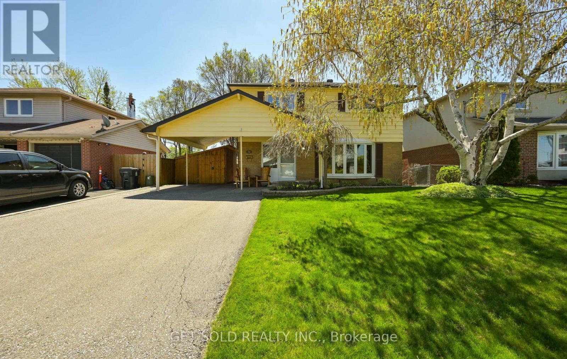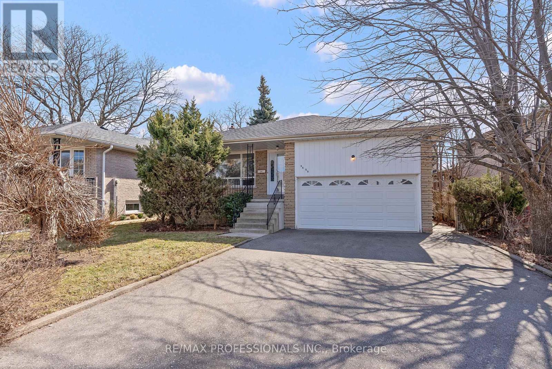34 Rosewell Crescent
Halton Hills, Ontario
A Must-See in Georgetown! Welcome to 34 Rosewell Cres, a stunning, modern, and spacious detached home that offers approximately 2,700 sq. ft. of luxurious living space with 4 bedrooms and 5 bathrooms, including two master suites. The beautifully designed modern kitchen features quartz countertops, while the grand family room boasts a cozy gas fireplace. Hardwood flooring flows throughout the main and second floors. The bright eat-in kitchen opens to the backyard, and the laundry room provides convenient garage access. Plus, the walk-up basement with a separate entrance adds incredible potential for extended family or rental income. Located in a highly sought-after Georgetown neighbourhood, this home is just 10 minutes from Mount Pleasant GO Station, offering the perfect combination of luxury, convenience, and modern living. Don't miss out! ** Taxes are estimated** (id:54662)
Rare Real Estate
105 - 21 Park Street E
Mississauga, Ontario
Extremely RARE offering. This spectacular ground-floor corner unit features 2 full bedrooms and 2 full bathrooms. Entertain your guests in style on your private 210 sq. ft. patio, large enough to fit a BBQ (included) dining table and abundant seating. One of the few units to feature 11' ceiling heights throughout!! $$$$$ spent on builder upgrades including a 7' island with waterfall edge, quartz counters, quartz backsplash, integrated Italian appliances, under-mount sink, smooth ceilings and smart home tech that can be remotely controlled. Amenities galore with a 24-hour concierge, fitness centre, yoga studio, private dining room, movie screening room, game room, guest suite, business centre and co-working room, outdoor BBQs, car wash stall, bicycle parking, keyless entry, digital lock, wall pad, Rogers Fibre Optics Internet service included in condo fees. Only 20 minutes to downtown TO via the GO train (which is a 4-minute walk away). Steps to Lake Ontario, trendy Port Credit Village shops and restaurants, and multiple parks. (id:54662)
Keller Williams Real Estate Associates
59 Melmar Street
Brampton, Ontario
Bright, Beautiful and Spacious Executive Freehold Townhouse of 3 Beds + 3 Bath Located in Prime Area Near Mount Pleasant Go Station!! Family Size Kitchen Combined W/ Breakfast Area & 9 Ft Ceiling On Main Floor along with Huge Master Bedroom with 3 Piece Ensuite Bathroom, and Walk Out to a large Balcony. . Main Floor Laundry W/ Garage. Close To All Amenities: Mount Pleasant Go Station, Bus Routes, Grocery Stores, Parks, Schools, & Community Centres. (id:54662)
World Class Realty Point
89 Mill Street N
Brampton, Ontario
Fall in Love w/ this Regal & Rustic century home, circa 1880.It is so rare to find a 5 bdrm property in downtown Brampton, which is why you'll want to come & see this beautiful home that has honoured its authentic & rich history.Drive up to this fully fenced, corner lot & park in 3 car private driveway, or inside the detached 1 car garage, complete w/ full 2nd floor storage area.You can head inside through the original covered porch, or through 2nd entrance off the addition that was added back in 1989.Once inside be sure to take in the majestic feel of this home that focuses on high ceilings (on both floors)& lots of windows on multiple walls in most rooms, maximizing the natural light into this grand estate.Feel the warmth of evening sunsets while looking out over your lovely yard, or enjoy the company of friends inside the spacious, formal living room that maintains that rustic appeal with pine floors, classic wood trim & high ceilings.Next is the centre piece of the home the Dining Rm, w/ plenty of space for your whole family to come together & enjoy a delicious meal, or simply get caught up on the days activities.The family sized, eat-in kitchen has pine flooring, wood cabinets & plenty of natural light through many windows.The massive family room continues the trend of high ceilings, wood flooring & is perfect place to unwind.And finally, on your main floor, you have a sun room out back w/ wrap around windows, a W/O to your yard, & one of two staircases accessing the basement.Upstairs you are greeted w/ 5 bedrooms.The large, private Primary quarters has double closets & a spacious 3pc ensuite.The remaining 4 bdrms are perfect for a large family to enjoy.And finally, a portion of the bsmt is finished in an open concept style, w/ 3 large windows & a spiral staircase. This home has everything you need character, charm & class. Close to all your downtown amenities. A short walk to GO station,Garden Square,Rose Theatre,City Hall & Gage Park. (id:54662)
Exit Realty Hare (Peel)
802 - 1425 Ghent Avenue
Burlington, Ontario
Welcome to this exquisitely updated 2-bedroom corner unit condo in the heart of downtown Burlington! This spacious, 1100 SF unit boasts upgraded engineered hardwood flooring, coffered ceilings, LED pot lights, trim, interior doors, smooth ceilings and custom cabinetry throughout creating a sophisticated and inviting space. Fully updated open-concept kitchen features custom cabinetry, stainless steel appliances, and quartz countertops, with direct walkout access to your oversized private balcony. Bright and spacious family room offers a second walkout. Step onto your northwest-facing balcony and take in breathtaking escarpment views and stunning sunsets. This thoughtfully designed unit also includes two well-sized bedrooms, updated bathrooms, separate dining area, in-suite laundry, and ample storage for added convenience. One underground parking space is included. Enjoy maintenance-free living, with your monthly condo fee covering all utilities, including cable TV and internet. Residents have access to a fantastic range of amenities, including an outdoor pool, exercise room, car wash, party/meeting room, visitor parking, bike storage, workshop, and library. Situated in a prime downtown location, this condo provides year-round access to parks and green spaces, with shopping, dining, and entertainment just steps away. (id:54662)
RE/MAX Escarpment Realty Inc.
4809 - 3883 Quartz Road
Mississauga, Ontario
Welcome to the pristine 2 BR + Den / 2 WR condo nestled in the sought-after M-City development. With a generous 730 sqft of living area complemented by an expansive 220 sqft corner balcony, immerse yourself in the awe-inspiring south-west panoramic view of Lake Ontario right from Mississauga's core. Boasting a 9ft ceiling and elegant wide-plank laminate flooring, this home is perfected with a Cecconi Simone kitchen featuring a stone countertop, integrated paneled fridge, and dishwasher. Additionally, it's equipped with a stainless-steel electric stove, microwave & hood. The den, an ideal workspace, presents a captivating view from the 48th floor. The master ensuite features a frameless glass stand-up shower and stone countertop, while the second washroom offers a relaxing bathtub. Steps from Square one, public transit, major highways and services. Some photos are virtually staged. (id:54662)
Akarat Group Inc.
119 Greene Drive
Brampton, Ontario
This freehold, end unit townhouse feels like a semi! Well maintained, move in ready, located in a quiet neighborhood, few steps to bus stops using the side and backyard accesses. Close to schools, parks and shopping malls. Perennial plants will give curb appeal to the front yard. A must see! (id:54662)
Homelife/response Realty Inc.
308 - 101 Subway Crescent
Toronto, Ontario
Experience luxury and convenience at 101 Subway, where modern design meets effortless urban living. This meticulously renovated suite showcases high-end finishes and thoughtful upgrades throughout.Step inside to discover brand-new engineered flooring, a sleek contemporary kitchen with custom cabinetry, quartz countertops, and premium stainless steel appliances, and a spa-inspired bathroom featuring a new soaker tub, elegant vanity, and stylish ceramic flooring. Every closet has been custom-fitted for optimal organization, including a spacious walk-in closet in the primary bedroom, a large linen and coat closet, and an oversized in-suite laundry area with additional storage.Residents enjoy top-tier amenities, including 24-hour concierge service, an indoor pool, whirlpool, party and meeting rooms, a beautifully landscaped gazebo with a BBQ area, a guest suite, bike storage, ample visitor parking, and even a car wash station.Unmatched in location, this condo offers direct access to the Kipling Subway & GO Station, making commuting effortless. Enjoy a vibrant neighborhood with parks, grocery stores, and restaurants just steps away.All-inclusive rent fees cover heat, hydro, ac, water ensuring a truly hassle-free living experience. Don't miss this opportunity to call 101 Subway home. Where sophistication and convenience come together seamlessly! (id:54662)
Royal LePage Supreme Realty
308 - 3100 Kirwin Avenue
Mississauga, Ontario
Enjoy the tranquility of this unique building situated on 4.5 acres of rolling lawns, a creek, and mature trees. This spacious unit features 2 full baths, 2 spacious bedrooms and a family room. The unit and building have undergone some major improvements and upgrades. In 2019, the elevators were replaced. In 2022, the balconies were replaced. In 2024, the windows were replaced. The heat/Ac units were replaced in 2022 and 2023. A new electric breaker panel was installed in 2024. All the flooring was replaced in 2023. With expansive parkland at your doorstep, enjoy the perfect mix of city living and natural beauty. Additional benefits include all utilities covered by the condo fee, including Rogers WiFi, internet and TV, proximity to the upcoming LRT, and the essential Cooksville GO station. Plus enjoy easy access to shopping, local transit and a variety of restaurants. (id:54662)
Right At Home Realty
1063 Wallbrook Crescent
Milton, Ontario
Welcome to 1063 Wallbrook Crescent, a beautifully maintained 3-bedroom, 3-bathroom semi-detached home in the heart of Milton. Perfect for families, first-time buyers, or investors, this property offers a warm and inviting atmosphere with modern updates and a functional layout. An Open-concept main floor with plenty of natural light, ideal for entertaining and family gatherings, well-sized bedrooms, including a primary suite with an ensuite bath, offering comfort and privacy, conveniently located bathrooms, including a powder room on the main level, a private backyard, perfect for relaxing or hosting summer BBQs. This home has been well cared for and is ready for its next owners to enjoy! Dont miss this fantastic opportunity to own a home in one of Miltons most sought-after areas! (id:54662)
Royal LePage Supreme Realty
665 Glen Moor Crescent
Burlington, Ontario
OPEN CONCEPT KITCHEN/GREAT ROOM perfect for entertaining. HEATED INGROUND SALT WATER POOL. Spacious Foyer, 3 Bed, 2 1/2 baths, fully finished lower level. Excellent family home on a quiet South Burlington crescent. Kitchen updates include creamy white cabinetry, pantry, quartz countertops on Large Island. Other upgrades; hardwood flooring, pot lights, newer windows 2015, electrical panel changed 2017, many pool updates in the last few years, driveway repaved 2023. Furnace & A/C rental to be bought out by seller on closing. (id:54662)
RE/MAX Escarpment Realty Inc.
7 Friendly Drive
Toronto, Ontario
Who wouldn't want to live on Friendly Drive! Prime Etobicoke location on a quiet, child friendly street, with great neighbours. Move right into this beautiful, sun-filled home and enjoy the thoughtful renovations and attention to detail. Newer roof, eavestroughs, windows and doors, wiring (200 amp), furnace and air conditioner. Stunning kitchen, main washroom and refinished floors. Private main floor office with separate entrance provides endless opportunities. Ideal layout for working from home or creating a lower level suite. Closets and storage space galore. Don't miss the large crawl space. Enjoy a very rare built-in double garage with additional parking in the driveway. Plenty of outdoor space for entertaining and family fun. Walk to parks and excellent schools. Enjoy shopping at Sherway Gardens and outings to Centennial Park. Conveniently located just minutes to Highway 427 which leads to the 401 and QEW Highways. Quick access downtown and to the Airport. Living on Friendly Drive is a wonderful place to call home! Home Inspection Report available upon request. Open Houses Sat & Sun Mar 29/30 2-4pm. (id:54662)
Royal LePage Signature Realty
626 - 556 Marlee Avenue
Toronto, Ontario
Experience contemporary living at its finest in this stylish 1+1 bedroom, 2-bathroom condo in the desirable Yorkdale-Glen Park neighborhood. Offering 762 sq. ft. of thoughtfully designed, carpet-free space, this home is perfect for professionals, couples, or small families. The open-concept layout enhances the flow between the kitchen, dining, and living areas, creating a bright and airy atmosphere. The primary bedroom boasts a spacious ensuite, while the large den can easily function as a home office, guest room, or cozy retreat. Step outside to your 139 sq. ft. private terrace, perfect for relaxing or entertaining. Ideally situated just steps from Glencairn Station and minutes from Yorkdale Mall, York University, Downsview Park, and major highways, this location ensures effortless connectivity and a vibrant urban lifestyle. (id:54662)
RE/MAX Key2 Real Estate
413 - 160 Kingsway Crescent
Toronto, Ontario
This stunning 1-bedroom, 2-bathroom boutique condo offers an exceptional blend of luxury and comfort in a prestigious neighborhood surrounded by the scenic beauty of the Humber River trails. Boasting soaring 9-foot ceilings, the space has a thoughtfully designed interior and is filled with natural light, creating an inviting space where you simply unwind while enjoying breathtaking views of the lush surroundings. Located in a highly sought-after community, this condo provides a perfect balance of urban convenience and serene nature, making it an ideal retreat for those seeking both sophistication and tranquility. This stunning suite comes equipped with 1 parking space and 1 locker for added convenience. (id:54662)
Harvey Kalles Real Estate Ltd.
1080 Kipling Avenue
Toronto, Ontario
Welcome to 1080 Kipling Ave, a beautifully renovated detached home in the heart of Etobicoke. This charming 2+2 bedroom, 3-bathroom home offers a perfect blend of modern upgrades and cozy comfort. Featuring pot lights throughout and large windows that flood the space with natural light, the home feels bright and inviting. The functional layout provides ample living space, while the updated finishes add a touch of sophistication. With a 1-car garage and a large driveway, parking wont be an issue. Conveniently located near transit, shopping, dining, and top amenities, this home offers both comfort and convenience in a prime location. Don't miss this fantastic opportunity to own in one of Etobicokes most desirable neighborhoods! (id:54662)
RE/MAX Experts
125 Vanhorne Close
Brampton, Ontario
Beautifull Sunfilled around 2000sf 4 large bedroom detached home with 4 washrooms in Prestige Mount Pleasant Village. Finished basement with seperate entrance. Modern Open concept main floor layout. Carpet free home. Hardwood and tile on main floor, Vinyl in second floor. Upgraded Kitchen with S/S appliences (Fridge 2024), backsplash and island. Inside Door To The Garage. EV Power outlet. Upgraded hardwood staircase. Huge Master Bedroom With W/I Closet and 5pc ensuite. Large fenced private backyard. Good height finished full basement with large windows, washroom and wet bar. Easily Accessible to public transport (Less than 1 Min to Brampton transit, Go Station 5 Min Drive) and all amenities. 5 min walk to Creditview/ Sandalwood Sportsfields and Creditview Sandalwood Park. 5 min drive to Cassie campbell community centre. 2 min walk to Tribune public school. (id:54662)
Century 21 Green Realty Inc.
501 - 2511 Lakeshore Road W
Oakville, Ontario
RARELY OFFERED UNIT! Welcoming bright Brigitine Model, 1259 Sq Ft, with 2 Bedrooms, a Den, 2 Full Bathrooms in beautiful Bronte Harbour Club, one of Bronte's most sought after locations, nestled on the shores of Bronte Creek, with EXTREMELY DESIRABLE VIEW - Panoramic, westerly, natural, tranquil views of Bronte Creek, from your private balcony and windows! Spacious, open concept floor plan, ample space for full dining room, living room, kitchen with warm neutral cabinetry, stainless appliances and breakfast bar. Additional Den overlooks the creek with potential for office, sitting room. Convenient In-Suite Laundry / Storage Room. Primary Bedroom with double closets, bright white 4 Pc Ensuite with tub & Walk-In Shower, a 4 Pc Main Bath. 2 Owned Parking (Tandem P2 - # 20 & 31), and 1 Owned Locker. Enjoy watching paddle boarders and kayaks in the summer, stunning fall colours, and ice skating in the winter right from your own private balcony. Unmatched Amenities incl 24/7 concierge / security, On-Site Prop Mgmt, Indoor pool, sauna, hot tub, Fitness, Party, Library, Craft, large outdoor terrace, Creek access. Condo Fee includes water and heat! A wonderful community, Unmatched LOCATION! - stroll by shores of Lake Ontario, watch boats at Bronte Marina, enjoy shops, cafes, restaurants from casual pubs, tapas & wine bars to fine dining. This will not disappoint! (id:54662)
Royal LePage Realty Plus Oakville
318 - 2040 Cleaver Avenue
Burlington, Ontario
Welcome to this bright and spacious 2-bedroom, 1-bathroom condo located in the heart of Headon Forest! This well-laid-out unit features in-suite laundry, an open-concept living and dining area, and plenty of natural light. Includes two parking spots a rare and valuable find! Enjoy the convenience of being within walking distance to shopping, restaurants, parks, schools, and public transit. Perfect for first-time buyers, downsizers, or investors! (id:54662)
RE/MAX Escarpment Realty Inc.
504 - 5090 Pinedale Avenue
Burlington, Ontario
Welcome to Pinedale Estates! A hidden gem in a great location! Spacious one bedroom approx 830 sqft with sunny south east exposure. Walk out to your open balcony with great views over Appleby Creek and Frontenac Park! Sunny and bright living and dining room, and a huge principal bedroom that easily fits a king sized bed. Main 4 piece bath plus powder room for your guests! Floor to ceiling windows! Immaculate and well cared for by current owner for over 20 years! Convenient underground parking and locker. The building is impeccably clean and beautifully maintained. Amenities include large indoor swimming pool, hot tub, exercise room, billards room, indoor driving range, library, party room, outdoor picnic area with bbq, and plenty of visitor parking! Located just steps to Appleby Mall (Fortinos, Shoppers, LCBO, Home Hardware and much more). Less than 10 minute walk to Appleby Go station. (id:54662)
RE/MAX Professionals Inc.
1614 - 2083 Lake Shore Boulevard W
Toronto, Ontario
If You Like An Active Urban Life Style, Then Look No Further Than Suite 1614 in the Prestigious Waterford Residences! Stunning, Bright *Corner Unit* With 9 Ft Ceilings, A Spacious Foyer Welcomes You to This 700+Sq.Ft Of Modern Living Space Offering 1 Bedroom + Den. *Den Can Be Used as 2nd Bedroom/Office/Nursery* This Unit is Loaded with Smart Built-in & Pull-Out Storage Spaces ** No Details Spared** 2 Walk-Outs To Spacious Balcony With Lake-View & Gas Hook-Up For Bbq. High End S/S Appliances In Modern Kitchen Adorned with Backsplash, Granite Counters And Look-out Window. Primary Bedroom Boasts Large Wall-To-Wall Closet With Organizers Coupled With Luxurious Ensuite Bath. Phenomenal Amenities, Indoor Pool, Gym, Sauna, Business Center, Large Party Room And Rooftop Patio With Breathtaking Views Of Lake And Downtown Skyline & CN Tower. A short Walk to The Humber Bay Shores, Lake Shore Trails, High End Restaurants, Bars & Cafe's. No Smoking Building. The TTC Streetcar is Right at Your Doorstep. Direct Access to the Gardiner Expy allows you to have Seamless Connectivity to Downtown Toronto. Owned 1 Parking and 1 Locker. (id:54662)
Justo Inc.
1508 - 335 Wheat Boom Drive
Oakville, Ontario
Welcome to this stunning, bright, and spacious 1-bedroom apartment in the highly sought-after Oak Village. With an open-concept layout and luxurious finishes throughout, this residence perfectly blends style and comfort. The gourmet kitchen is a chefs dream, featuring built-in stainless steel appliances and sleek granite countertops.Floor-to-ceiling windows flood the living area with natural light, creating a warm and inviting atmosphere. The living room opens up to a spacious balcony, offering breathtaking, unobstructed views of the surrounding areaperfect for relaxing or entertaining.Additional features include convenient ensuite laundry and a modern 4-piece bathroom. Situated in a prime location, this apartment is just minutes away from highways, public transit, walking trails, and an array of local amenities.Dont miss this exceptional opportunity to call this beautiful community home. (id:54662)
Sam Mcdadi Real Estate Inc.
8 Welbeck Drive
Brampton, Ontario
Welcome To 8 Welbeck Dr! This Charming, Well-Maintained Bungalow Is Located On A Huge Lot And The Basement Has A Separate Entrance With Finished 3 Bed Legal Basement Apt. A Large Living Room With Featured Panel Wall, Newly Painted, Upgraded Bathrooms With Standing Showers, Tastefully Renovated Kitchen With Quartz Countertops, S/S Appliances, Pot Lights Throughout, Shared Laundry Area For Added Convenience. Showing True Pride Of Ownership Throughout. This Property Offers Excellent Potential For Rental Income And An Exclusive Opportunity For First Time Buyers, Its Now Your Chance To Make It Your Dream Abode!! (id:54662)
Homelife Maple Leaf Realty Ltd.
1038 Enola Avenue
Mississauga, Ontario
Magnificent Custom Built Detached Modern Home In The Coveted Lakeview Area. This Stunning Home Entails 4 Generously Sized Bedrooms W/Hardwood, Impressive 5PC Spa Ensuite, +3 Fully Upgraded Bathrooms. On The Main, You Will Be Delighted With Hardwood Throughout, Open Concept Dining/Living, Spectacular 12' Ceilings, And A Luxurious Kitchen W/ SS Built-Ins. Access To Deck W/Gas BBQ Line Via Main Floor Dual Glass Sliding Doors. The Raised Family Room W/ Floor To Ceiling Windows+ Hardwood. Equipped W/Finished Open Concept BSMT W/3 PC Bathroom+ Double Doors Leading To Backyard. Perfect For In-Law Suite/Potential Rental Income. All Through, You Will Find PotLights & Built-in Speakers, Security System, Dual Blinds, An EV Charger Outlet, And 2nd Floor Laundry. Near Numerous Amenities, Steps To Port Credit, Waterfront, Transit, & Quick Access To The City. (id:54662)
Century 21 Innovative Realty Inc.
1009 - 3501 Glen Erin Drive
Mississauga, Ontario
Charming 2-Bedroom Corner Condo with Stunning North-Facing Views! Welcome to this beautifully updated 2-bedroom, 1-bathroom condo, offering 800 sq. ft. of bright and inviting living space. As a corner unit, natural light floods the home, while the stunning north-facing views provide a peaceful backdrop. Enjoy modern finishes throughout, a functional open-concept layout, and ample storage space. This well-maintained building includes all utilities in the monthly fees for stress-free living. Additional perks include 1 underground parking spot and a locker for extra convenience. Ideally located in the Erin Mills community of south-central Mississauga, close to transit, shopping, and dining, this move-in-ready home is perfect for first-time buyers, downsizers, or investors. Don't miss out - schedule your showing today! (id:54662)
Royal LePage Burloak Real Estate Services
24 Twenty First Street
Toronto, Ontario
Calling On The Most Discerning of Buyers Looking For An Executive Family Home in Sought After Etobicoke Location Right Off Of Lakeshore Blvd West w/ Close Proximity To All Amenities: The QEW, Grocery Stores, Restaurants, Humber College, Samuel Smith Park & Lakeshore Yacht Club! Brand New Luxury Home w/ Spectacular Interior Finishes That Include Sophisticated Hardwood Floors, LED Pot Lights, Built-in Surround Sound, Expansive Windows & An Open Concept Layout That Intricately Combines All The Primary Living Areas For Seamless Entertainment. Designer Kitchen w/ Lg Centre Island, Quartz Countertops, B/I Stainless Steel Appliances & Butler's Servery w/ Walk-in Pantry! The 2nd Level Is Where You'll Locate The Owners Suite w/ Oversize Patio, Elegant 5pc Ensuite w/ Heated Floors & Spacious Walk-in Closet. 3 More Beautifully Appointed Bedrooms w/ Ensuites & Heated Floors + The Laundry Rm Down The Foyer. Make Your Way To The Lower Level Where You're Greeted w/ An Open Space Perfect For Hosting Family or Game Nights! The Nanny / Guest Suite Can Also Be Found on This Level w/ Separate Entrance. Amazing Opportunity, Don't Delay on Making This Home. (id:54662)
Sam Mcdadi Real Estate Inc.
2310 - 2000 Islington Avenue
Toronto, Ontario
Experience modern living in this beautifully renovated 3 bed, 2 bath unique Condo Apartment. Situated on 9 acres of land professionally landscaped and best amenities in city! 1882 sq feet, featuring a balcony, ensuite, laundry and storage room. 2 parking spaces and locker (P2). Bright and elegant open concept. Floor to ceiling windows. Hardwood floor throughout adding warmth and elegance to the space. Chef's dream kitchen with marble counters and backsplash, SS appliances, pot lights. Spacious living room with walk out to balcony to enjoy breathtaking views of the city skyline. Master bedroom offers a serene retreat with 4 piece ensuite bath, wall to wall windows and walk in closet. Close to shopping, major hwys, and public transit. 7 min to airport. 24 hr gated security ensuring safe and secure environment. Don't miss out on this luxury living **EXTRAS** Washer, dryer, all ELFS, all window coverings, SS fridge, BI dishwasher, BI ovens (2). Indoor and outdoor pool, tennis court, squash, pickle ball, party room, gym, visitor parking, library, racquet court. (id:54662)
Royal LePage Realty Plus Oakville
24 Twenty First Street
Toronto, Ontario
Calling On All Blue Chip Tenants Looking For An Executive Family Home in Sought After Etobicoke Location Right Off Of Lakeshore Blvd West w/ Close Proximity To All Amenities: The QEW, Grocery Stores, Restaurants, Humber College, Samuel Smith Park & Lakeshore Yacht Club! Brand New Luxury Home w/ Spectacular Interior Finishes That Include Sophisticated Hardwood Floors, LED Pot Lights, Built-in Surround Sound, Expansive Windows & An Open Concept Layout That Intricately Combines All The Primary Living Areas For Seamless Entertainment. Designer Kitchen w/ Lg Centre Island, Quartz Countertops, B/I Stainless Steel Appliances & Butler's Servery w/ Walk-in Pantry! The 2nd Level Is Where You'll Locate The Owners Suite w/ Oversize Patio, Elegant 5pc Ensuite w/ Heated Floors & Spacious Walk-in Closet. 3 More Beautifully Appointed Bedrooms w/ Ensuites & Heated Floors + The Laundry Rm Down The Foyer. Make Your Way To The Lower Level Where You're Greeted w/ An Open Space Perfect For Hosting Family or Game Nights! The Nanny / Guest Suite Can Also Be Found on This Level w/ Separate Entrance. Amazing Opportunity, Don't Delay on Making This Home. (id:54662)
Sam Mcdadi Real Estate Inc.
28 - 5031 East Mill Road
Mississauga, Ontario
Beautifully Designed Daniels Home! Perfect starter home for young families or working professionals. A real 1433 Square foot Three Bedrooms above grade and Three washrooms unit. Open concept layout for the main floor with every room in the house proportionally sized and two Walk Out options to a fully fenced backyard. Location is the sell point where it is Close to schools, grocery stores, shopping malls, transit, all highways including the 403, 401, and 407 & Credit Valley hospital and places of Worship. Garage has direct access to inside with 1 garage and 1 driveway parking. Roof was done in2019, Eavestrough were replaced in 2023, Deck to be fully replaced this year. Maintenance fees also includes Snow removal and Landscaping. (id:54662)
RE/MAX Hallmark Alliance Realty
433 Trudeau Drive
Milton, Ontario
Nestled in the heart of Milton, 433 Trudeau Drive offers a delightful blend of comfort, convenience, and community. This fully detached residence boasts three spacious bedrooms and three well-appointed bathrooms, making it an ideal choice for families and professionals alike. Offering Three generously sized bedrooms, each designed with comfort in mind, three bathrooms, including an ensuite in the master bedroom, ensuring privacy and convenience. A partially finished basement, offering potential for customization to suit your needsbe it a home office, entertainment area, or additional storage and a private backyard, perfect for relaxing or hosting summer BBQs. This property presents a unique opportunity to own a home in one of Ontario's fastest-growing communities. Whether you're a first-time homebuyer or looking for a family-friendly neighbourhood, 433 Trudeau Drive is must-see. (id:54662)
Royal LePage Supreme Realty
1306 - 365 Prince Of Wales Drive
Mississauga, Ontario
Welcome To The Award Winning Limelight Residences By Daniels Located In The Heart Of Downtown Mississauga. Rarely Offered 623 Sq.Ft. Honeydew Layout With 9ft Ceilings. Large 122 Sq.Ft. Balcony With Unobstructed South West Views, Great For Entertaining. Open Concept Living/Dining/Kitchen! New(2024) Stainless-Steel Kitchen Appliances, Premium Laminate Flooring & Freshly Painted (2024). Condo Offers Ample Natural Sunlight & Floor To Ceiling Windows. Top Tier Amenities Include A Full Size Basketball/Volleyball Court, Gym Studio, Cardio Room, Outdoor Terrace With Bbq Facilities, Dining Areas, & Large Outdoor Community Garden, Party Room, 24 Hour Concierge. Very Well-Maintained Building! Centrally Located Steps To Square One, Sheridan College, Public Transit, Celebration Square, Art Centre, Library, Dog Park, Theater, Shops & Restaurants. Minutes To 403/401Hwys. (id:54662)
Homelife/cimerman Real Estate Limited
Bsmt - 2932 Redbud Avenue
Oakville, Ontario
Welcome To This Impeccably Maintained & Professionally Upgraded Legal Basement Apartment In The Family-Friendly Community Of Clearview. This Coveted Neighbourhood Consistently Ranks Among The Highest School Rankings Within Oakville & Is Filled With GreenSpaces/Parks Making it A Sought After Community To Call Home. Enter Via A Separate Private Entrance With 2 Generous Bedrooms, A Separate Laundry, A Large Pantry and an Open Concept Kitchen/Living/Dining Area. There Is Laminate Flooring & Plenty of Lights Throughout. Kitchen Is Fitted With Stainless Steel Appliances & There Is Generous Storage Throughout. The Suite Comes With A Full Washroom & One Car Parking Available On The Driveway. Tenant pays 35% Of The Utilities. Note This Lease Is A Short-Term Lease Duration (6-9months). Conveniently Close To Major Highways 403 & QEW, Nearby Schools, Parks Public Transit, Retail Stores, Grocery store, Golf Course and Other Essential Amenities. (id:54662)
RE/MAX West Realty Inc.
79 - 1484 Torrington Drive
Mississauga, Ontario
Fully renovated 5-bedroom townhouse with incredible flexibility! Featuring 3 spacious bedrooms on the main floor and 2 more in the finished basement, this home is perfect for families needing extra space or buyers looking to offset their mortgage with rental potential. Enjoy a bright open-concept layout, pot lights throughout, modern finishes, and a large backyard ideal for entertaining or relaxing. Whether you're upsizing, investing, or searching for a home that offers room to grow, this one checks all the boxes. A must-see! (id:54662)
RE/MAX Experts
425 Veterans Drive
Brampton, Ontario
Welcome to 425 VETERANS DR, a stunning freehold townhouse in the highly sought-after NORTHWESTBRAMPTON community! This modern gem offers the perfect blend and comfort WITH A MORGAGE HELPERWITH A LEGAL 1 BEDROOM BASEMENT APARTMENT. Step inside to an open concept BONUS ROOM WITH A 4PEICE ENSUITE that Can be used for several purposes, guest, study OR A 4TH BEDROOM. UPPER living space designed for effortless entertaining of family and friends. THE BRIGHT SUNNY KITCHEN OFFERS sleek countertops, stainless-steel appliances, walk out SLIDING DOORS to a large deck great for barbequing and relaxing Durable HARDWOOD flooring throughout this HOME NO CARPET adds both style and easy maintenance. Your bright and spacious Upstairs, primary bedroom offers and a walk out balcony private terrace, retreat featuring a generous walk-in closet and a spa-like 3-piece ensuite with glass shower perfect for unwinding, while a conveniently located main-floor laundry room adds extra practicality, two additional well-sized bedrooms share a beautifully appointed 4-piece bath, perfect for family or guests. Large 2 car garage with extra-large driveway for parking with easy access to all store's plaza shopping and schools, easy for commuting its ideal mix of urban convenience. BOOK YOUR SHOWING TODAY!! (id:54662)
Royal LePage Credit Valley Real Estate
64 Kalmia Road
Brampton, Ontario
Welcome Home! This gorgeous home awaits you and your family! Nestled in the quiet and family friendly Credit Valley neighbourhood, your new home is the true definition of turn-key with the pride in ownership visible everywhere! Purchased from the Country Wide Homes back in 2015, you would think the current owners just moved in. With over $100,000 spent in upgrades, there's no comparing this home to anything like it in the neighbourhood. Be the envy of all your friends and family with a fully open-concept main floor feature separate living and dining rooms. As well as a kitchen large enough for your family's best chef as well as their favourite assistant(s) featuring new cabinets installed in 2024. With 4 massive bedrooms on the second floor, there will no fighting about who has the biggest room as everyone will be happy! Plus and entire wing dedicated to the primary bedroom featuring his and hers closets as well as a full 5-piece bath. A beautiful backyard features a concrete patio and a wonderful gazebo allowing amazing summer evenings under the stars. Walking distance to multiple parks and just a short drive to a full shopping area. 7 Minute drive to Mount Pleasant Go Station. Situated far enough away from the hustle and bustle of Brampton, but also close enough to all major highways. An untouched basement awaits your family's best architect and interior designer. All this home needs now is you! (id:54662)
Right At Home Realty
2004 - 299 Mill Road
Toronto, Ontario
Look no further! **2 Parking Spots** This is the one you've been searching for - an exceptional, fully renovated condo boasting spectacular views of downtown Toronto. This spacious, east-facing unit features 2 bedrooms plus a den, 2 bathrooms, and is in impeccable condition. Originally designed as a 3- bedroom layout, it has been transformed into an open living/dining area, but can easily be converted back to a 3rd bedroom. It features the largest layout in the building, 2 parking spots & 2 ensuite lockers! The large primary bedroom has its own ensuite bathroom and walk-in closet. The kitchen has been tastefully updated with newer stainless steel appliances, abundant storage cabinets, and sleek granite countertops, all complemented by stylish hickory engineered hardwood floors throughout. Maintenance fees include all utilities + unlimited speed Internet, including Rogers Wi-Fi + Cable TV - Digital VIP, including Crave + Movies + HBO and STARZ. Conveniently located near shopping, transportation, and nature, you'll find yourself close to Sherway Mall, Square One, the airport, Hwy 427, Etobicoke Creek/Trails, Centennial Park, and more. This home offers the perfect mix of comfort and convenience. Maintenance fees cover all utilities +unlimited Internet +VIP Cable. Amenities include indoor/outdoor pool, gym, sauna, party room + more. Near Markland Wood Golf Club, Etobicoke Creek, Centennial Park. Just a bus ride away from the subway. - don't miss out!**Unit is no longer staged as it appeared in the photos** (id:54662)
Royal LePage Signature Realty
228 - 2450 Old Bronte Road
Oakville, Ontario
Luxury Living Awaits At The Branch Condos! Discover The Perfect Blend Of Elegance And Convenience At 2450 Old Bronte Rd., Oakville. This Move-In Ready 1-Bedroom, 1-Bathroom Suite Boasts 529 Sqft OfThoughtfully Designed Space With Soaring 10 Ceilings And An Open-Concept Layout Bathed In NaturalLight. The Modern Kitchen Features Quartz Countertops, A Sleek Tile Backsplash, And Built-In Appliances,Flowing Seamlessly Into The Spacious Living And Dining Area With A Walkout To The Private Balcony. ThePrimary Bedroom Offers Expansive Windows And A Walk-In Closet, While The 4-Piece Bath And EnsuiteLaundry Add To The Homes Convenience. Residents Enjoy Unparalleled Amenities, Including A 24-HourConcierge, Indoor Pool, Sauna, Rain Room, Party Rooms, Outdoor BBQs, Landscaped Courtyard, And PetStation. Located Minutes From Oakville Trafalgar Memorial Hospital, With Easy Access To The QEW For A Quick Commute To Downtown Toronto, This Is The Ultimate Urban Retreat. Dont Miss Out Schedule YourViewing Today! **6 MONTHS MAINTENANCE FEE PAID BY SELLER** (id:54662)
Keller Williams Real Estate Associates
204 - 34 Plains Road E
Burlington, Ontario
Welcome to the Beautiful 34 Plains Rd. located in the heart of LaSalle, this condo places you within a 10-minute walk or 3-minute drive to the picturesque LaSalle Marina, perfect for leisurely waterfront strolls. Beautifully appointed 1+1 beds, 1-bath condo by Roman Home Builders features hardwood flooring throughout, sleek tile in the bathroom, and a thoughtful layout that maximizes space and style. Multi-functional den can be used as a home office, additional bedroom or closet space. Enjoy the convenience of heated underground parking and your own personal locker for added storage. Commuting is a breeze with the Aldershot GO Station just minutes away on foot or by car. Golf enthusiasts will appreciate being only 5 minutes from Burlington Golf & Country Club. This residence combines the best of Burlington's amenities with the ease of urban living, the ideal spot to call home. Building amenities feature a party/meeting room and ample visitor parking. **EXTRAS** Listing contains virtually staged photos. Heat Source: Geothermal. (id:54662)
Sutton Group-Admiral Realty Inc.
46 Hisey Crescent
Toronto, Ontario
Lovingly maintained home with income potential, tucked away from major through streets, in family-friendly Black Creek! The spacious main floor living and dining areas are finished in hardwood, with large windows and plenty of natural light. A large U-shaped kitchen provides ample counter-space and storage. Just beyond the kitchen is a flexible additional room that could comfortably be used as another dining area, sitting area, prep area, or home office, with its large window and direct access to a balcony. Three bedrooms, each with a large closet, share a full bathroom. The lower level is fully finished and offers a multitude of uses: rental income, in-law suite, or, just additional room for a growing family. Move in and enjoy, or, add your creative touches to unlease this home's true potential. Close to parks, schools (including York and Yorkville University), shopping, transit and quick access to 400/401/407. (id:54662)
Landlord Realty Inc.
14 Plummer Road
Caledon, Ontario
Welcome to this spacious and well-laid-out 3-bedroom, 4-washroom home with a double-car garage, located on a charming and quiet street in the beautiful town of Bolton. This home is freshly painted and exceptionally clean, offering a fantastic opportunity for buyers looking to add their personal touch. The main level features a bright and functional layout with generous living spaces, while the upper level offers well-sized bedrooms perfect for families. The finished basement provides additional living space with a 3-piece washroom, ideal for a recreation room, home office, or guest suite. With great curb appeal and a welcoming neighborhood, this home is move-in ready while offering potential for updates. Don't miss this opportunity to own a well-maintained home in one of Bolton's sought-after communities. Book your showing today! (id:54662)
RE/MAX Experts
26 Shady Glen Crescent
Caledon, Ontario
Welcome Home to 26 Shady Glen Cres located in the beautiful Town of Bolton. Situated perfectly in a family friendly street near parks, schools and all amenities you are sure to be impressed by this lovely well kept home with a private yard oasis featuring an aboveground pool. Pulling up to this home you will be greeted by the welcoming curb appeal and upon entering you are immediately joyed by the sun-filled foyer leading to the formal principle rooms; Living/Dining Room, the perfect spot to relax and entertain guests alike. The Dining Room conveniently adjacent to the home chef dream Kitchen, provides a great space for the family to gather and enjoy home cooked meals in the breakfast area or take meals outside to the spectacular back deck and sit by the pool and enjoy the tranquility of your very own private oasis. This entertainment yard is perfect for relaxing and enjoying the warm weather or enjoying a winter day soaking in the hot tub! The Main Level of this home also offers a cozy Family Room with a fireplace, a great space to cuddle up and recharge, this level also features a 2-piece Guest Washroom and access to the Garage. Ascend to the second level to find a Primary Suite/Bedroom with 4-piece Ensuite with a Soaker Tub and Walk-In Closet. This level also offers 3 additional spacious Bedrooms and a 4-piece Main Washroom. The finished open concept Lower Level boasts the perfect space for family recreation and fun! The Lower Level also offers a 5th Bedroom opportunity or Exercise Room, a 3-piece Washroom, a Cold Room, a Laundry Room and plenty of Storage. 26 Shady Glen Cres is located in walking distance to all Amenities, Shops and More, just minutes from Hwy 50. With so much to offer, a great location and a beautiful home, you do not want to miss this one! (id:54662)
Royal LePage Rcr Realty
619 - 2343 Khalsa Gate
Oakville, Ontario
This is your sign! An exceptional investment opportunity in this brand-new condo by Fernbrook Homes, situated in one of Oakvilles most desirable communities! NUVO spans 4.5 acres, offering an unparalleled resort-style living experience. This thoughtfully designed unit includes a spacious bedroom, an enclosed den perfect for a home office or guest space, two modern bathrooms, a private balcony, and an array of high-end finishes. Additional perks include in-suite laundry, a dedicated parking spot, and a storage locker. Extensive upgrades enhance the kitchen with premium cabinetry, sleek pot lighting, and stylish vanity cabinets in both bathrooms. The primary bedroom features a luxurious three-piece ensuite, while an Ecobee Smart Thermostat with Alexa integration adds a touch of convenience. Designed for comfort and sophistication, NUVO provides an impressive range of amenities. Residents enjoy cutting-edge smart home technology, a concierge, bike storage, a pet spa, and a vehicle wash station. Stay active with a fully equipped fitness centre featuring Peloton bikes, an outdoor sports court, and a putting green. Entertaining is effortless with a stunning rooftop terrace, BBQ area, cozy fire pit seating, a stylish party room, and a media lounge. Relax and recharge at the Rasul spas or take a dip in the rooftop swimming pool. The community also offers shared workspaces, a conference room, a catering kitchen, and lush gardens. Conveniently located within walking distance of shopping, top-rated schools, parks, and scenic trails, with quick access to major highways this is your chance to experience the best of modern living in Oakville! (id:54662)
RE/MAX Hallmark First Group Realty Ltd.
50 Ringway Crescent
Toronto, Ontario
Welcome to 50 Ringway Crescent! This delightful 4-bedroom, 2-story house offers comfort, convenience, and ample space for your family to thrive. With its thoughtful design and inviting features, this property is perfect for those who appreciate a harmonious blend of indoor and outdoor living. The main floor features a bright and inviting living room and dining room, a sunny eat-in kitchen and a 2pc washroom. On the second level, you'll find 4 spacious bedrooms and a full 4-piece bathroom, ideal for family living or hosting guests. The basement highlights include a cozy family room- a versatile space for gatherings or movie nights, a workshop offering a dedicated space for projects and creativity and a convenient walk-out to the large backyard. Outside, you'll find a patio overlooking terraced gardens, ample space for creating your ideal backyard retreat and a shed providing valuable additional storage. A carport will accommodate one vehicle and a double driveway with space for two more cars. This charming home combines practicality with warmth, offering everything you need for a comfortable lifestyle. Close to schools, shopping, highways and TTC- Don't miss the opportunity to make this house your forever home. (id:54662)
Get Sold Realty Inc.
605 - 1190 Cawthra Road
Mississauga, Ontario
Refined Living Awaits at The Reserve at East Mineola. Experience luxury in this elegant executive townhome, nestled in a peaceful enclave within the prestigious Reserve at East Mineola by Queenscorp. Offering no-stair front door access and serene garden views, this 3-storey interior condo townhouse boasts over 1,733 sq. ft. of above-ground living space with soaring 9-ft ceilings.The modern kitchen and spacious living room overlook lantern-lit walkways and lush gardens, creating a warm and inviting ambiance. The primary suite is a true retreat, featuring oversized windows, a spa-like ensuite, and abundant natural light.Upgraded with over $25,000 in enhancements, this home showcases two floors of engineered oak flooring, custom ambient lighting in all bedrooms, stunning feature walls in the powder room and bedroom, and a sprawling 339 sq. ft. rooftop terrace complete with a gas BBQ hookup and water access, perfect for outdoor entertaining.Additional highlights include two underground parking spaces, a storage locker, beautifully manicured gardens, a children's parkette, and ample visitor parking. Conveniently located near top-rated schools, the lake, scenic trails, shopping, and major highways, this exceptional home is move-in ready. Don't miss the opportunity to make it yours! (id:54662)
Sutton Group Quantum Realty Inc.
293 Melrose Street
Toronto, Ontario
Bright & Spacious 3 Bedroom, 2 Storey Detached Home! Great Curb Appeal! Superb Floor Plan. Large Kitchen With Walk Out To Deck. Main Floor Family Room. Large Primary Bedroom With Double Closet. 3 Bedrooms On The Second Floor - Generous Room Sizes. Laminate Flooring. Separate Entrance To Basement. Excellent Location - Close To T.T.C., Go-Train, Schools, Shopping, QEW. Easy Access To Downtown. **EXTRAS** Ideal For Entertaining! Walk-Out To Large Backyard Deck Overlooking Yard. Windows Replaced In 2018. Basement Exterior East Wall Waterproofed In 2018. Lot Size Obtained From M.P.A.C. & Geowarehouse. (id:54662)
Realty Life Ltd.
67 - 2035 South Millway
Mississauga, Ontario
**Watch Virtual Tour** Gorgeous 3-Bedroom Condo Townhome in the Heart of Mississauga! This beautifully updated, move-in-ready stacked townhome offers 1,468 sq.ft. of bright and functional living space. The main floor features an open-concept layout with a spacious living and dining area, complemented by new high-end vinyl flooring and a walk-out to a private terrace - perfect for morning coffee or entertaining guests. The modern kitchen boasts sleek cabinetry, ample counter space, and updated appliances. Lower level, you'll find three generously sized bedrooms, each with plenty of closet space, along with a well-appointed bathroom. This home also includes convenient in-suite laundry and ample storage. Enjoy low maintenance fees that include water! Ideally located just steps from top-rated schools, parks, walking trails, a recreation center, Credit Valley Hospital, and shopping. Commuters will appreciate the easy access to the GO Train, QEW, 403, and 407, while students and families will love the proximity to elementary and high schools, as well as the University of Toronto Mississauga campus. A fantastic opportunity for families, first-time buyers, or investors - don't miss out on making this exceptional home yours! (id:54662)
Exp Realty
1261 Consort Crescent
Burlington, Ontario
WoW!!! Amazing Semi-Detached 4 Bedrooms 2.5 Bathrooms Home On a Quiet Family Friendly Street. Step inside to a thoughtfully designed interior, finished from top to bottom. The modern kitchen boasts stainless steel appliances, ample cabinetry, and a cozy breakfast island. The open-concept layout seamlessly connects the living and dining areas, making it perfect for entertaining. This home offers many upgrades, such as Hardwood floors, smooth ceiling,crown moulding, pot lights, upgraded baseboards, quartz countertops, ceramic backsplash, Stainless Steel Appliances and more! This home features four bedrooms and 2.5 well-appointed bathrooms, providing ample space for growing families. The fully finished lover adds incredible versatility, complete with a second kitchen, a full bathroom with a glass shower, second laundry and a one ground level bedroom perfect for extended family, guests, or potential rental income. An extra-long driveway that accommodates three cars and the single-car garage. Nearby Are Parks, Biking, Walking, Trails, Schools & Shopping. Easy Access To Highways 403 /QEW/Public Transit. Be Prepared To Fall In Love! (id:54662)
Sutton Group Old Mill Realty Inc.
12 - 1100 Queen Street W
Mississauga, Ontario
Executive Townhome in sought after Lorne Park with tree-lined streets, parks, schools and trails. Renovated and updated home with hardwood on main and upper levels. Renovated kitchen with pantry, china cabinet, breakfast bar and granite counters walks out to patio in treed mews setting. Renovated bathrooms with granite counters, porcelain and ceramic tiles. Crown mouldings in living, dining and family rooms. Small well managed complex of only 36 homes is extremely well maintained with timely snow removal right to your front door. Owners currently using family room as dining room. Perfect location within short walk of Battaglia's Marketplace, several local restaurants and other amenities. Walking distance to lake front parks; close to bike trails, Jack Darling and Rattray. Three kilometres from either the Village of Port Credit or the Village of Clarkson with many more dining and entertainment options as well as big box stores. Close to 2 libraries, rink, ORC Sports Club, Memorial Park, Jack Darling Park, 2 GO Train options. Easy access to QEW. (id:54662)
Royal LePage Realty Plus
3559 Haven Glenn
Mississauga, Ontario
Welcome to 3559 Haven Glenn, a spacious and meticulously maintained 4-bedroom, 3-bathroom backsplit in well-established Mississauga-Applewood, on the cusp of the Etobicoke border! Set on a rare 52 x 164 south-facing lot, this solid brick and stone home boasts over 2,250 sq. ft. of above-grade living space, generous principal rooms & endless potential. The inviting living and dining rooms, adorned with warm oak floors & crown moulding, provide the perfect setting for gatherings, while the family-sized eat-in kitchen offers a great opportunity to create your dream culinary space. The expansive family room is a standout, complete with a floor-to-ceiling fieldstone fireplace & a sliding door walkout to the backyard. Upstairs, 4 well-appointed bedrooms include a spacious primary suite with a walk-in closet and a 2 piece ensuite. The versatile lower level, with its separate entrance and great ceiling height, offers incredible flexibility, ideal for an in-law suite, rental potential, or additional living space. 2 full bathrooms and ample storage complete this home's functional layout. Outside, the large, private, fully fenced backyard is perfect for entertaining, gardening, or relaxings, while the cozy front porch provides a welcoming spot to enjoy your morning coffee. A double-car garage & double private driveway provide ample parking. Recent updates include a new furnace (2020), new front & side doors (2019), a newer roof and an upgraded breaker panel, adding to the home's solid foundation. Located just steps from great schools, Burnhamthorpe Community Centre, Burnhamthorpe Library & convenient shopping at Rockwood Mall, Wisla Plaza, Kingsbury Centre and Square One. Outdoor enthusiasts will love the proximity to Gulleden Park, Applewood Hills Park, Garnetwood Park, the Etobicoke Creek Trail system and Markland Wood Golf Club. Easy access to Highways 401, 403, 427 and the QEW, as well as MiWay transit and Pearson Airport! Move in and enjoy or renovate to make it your own! (id:54662)
RE/MAX Professionals Inc.
