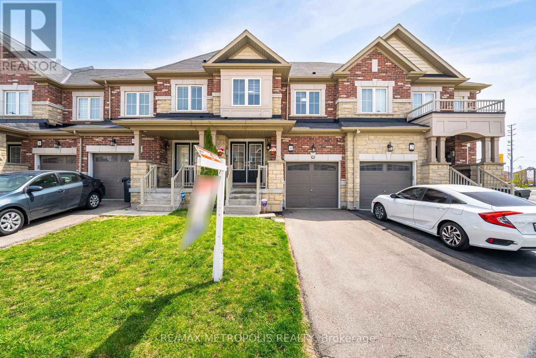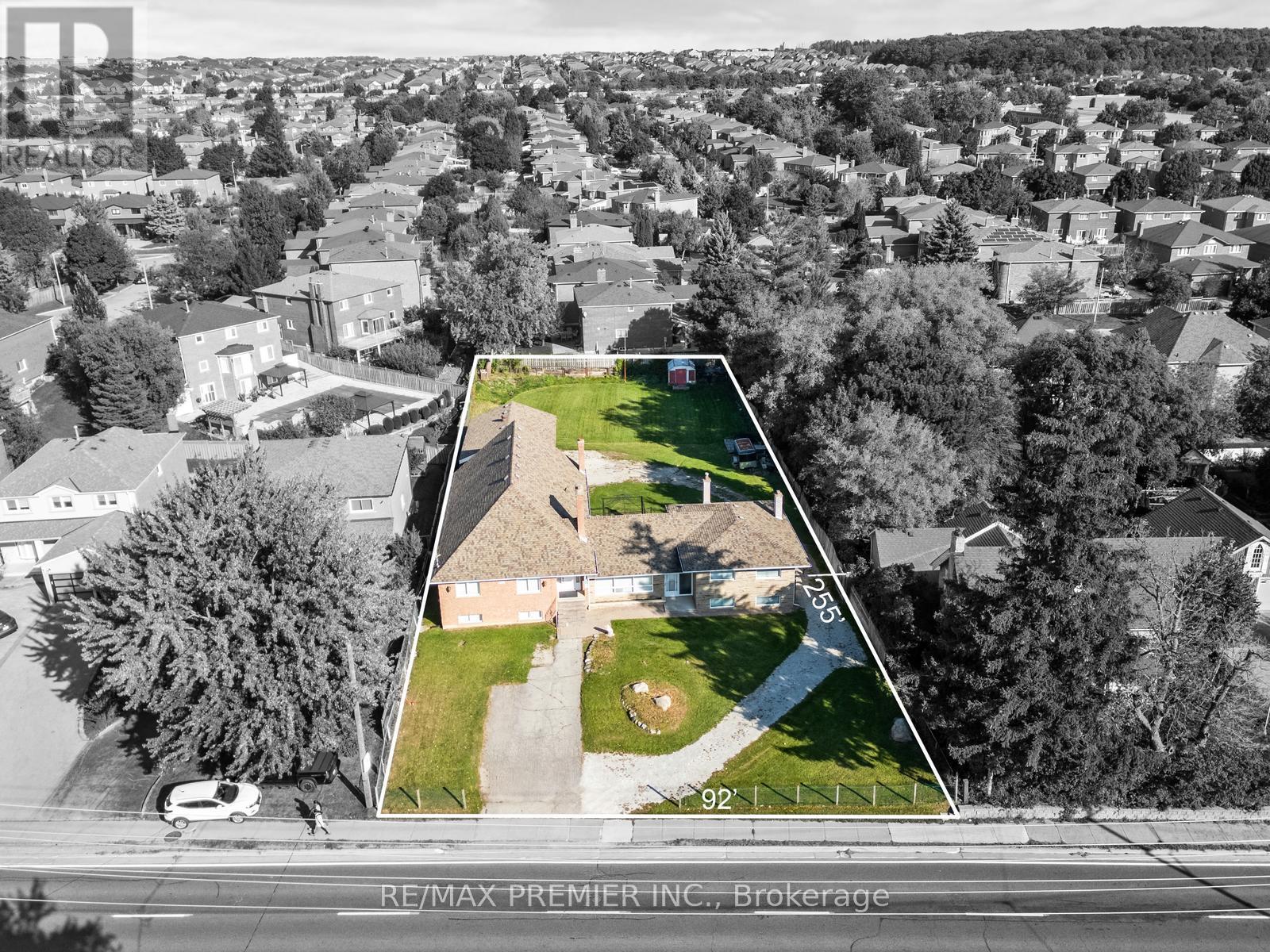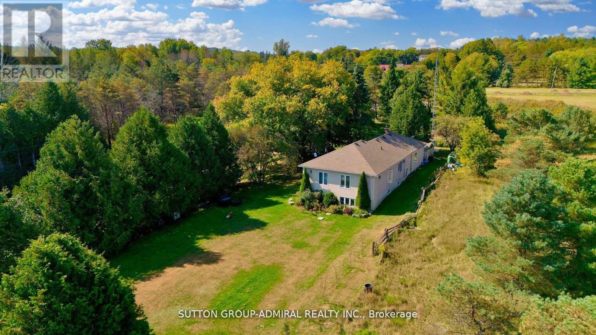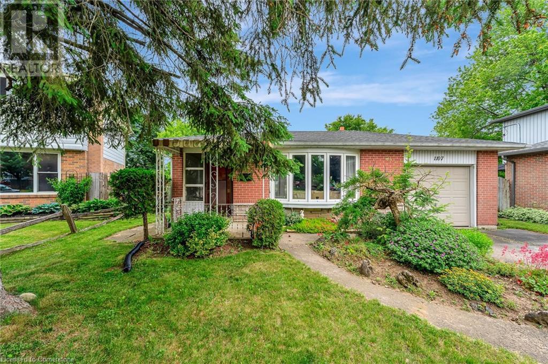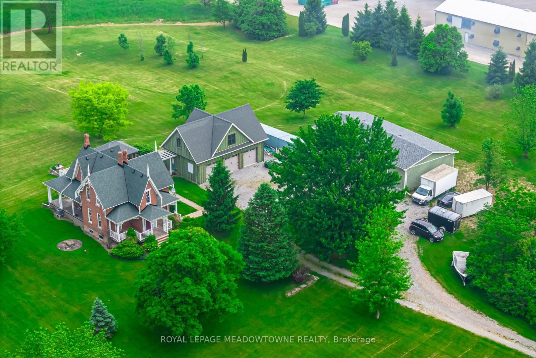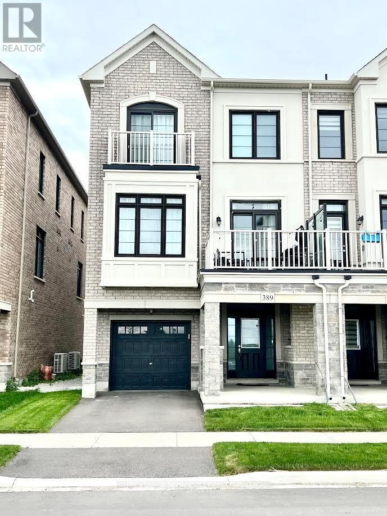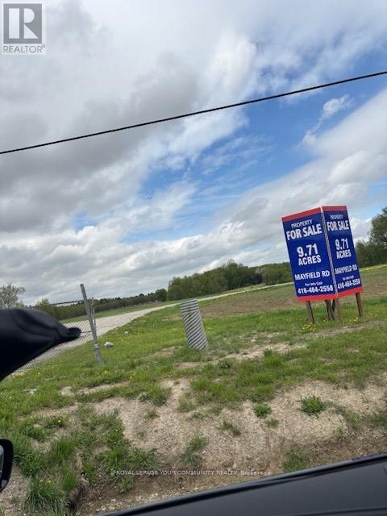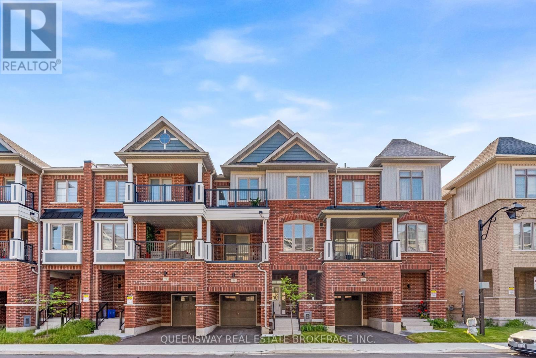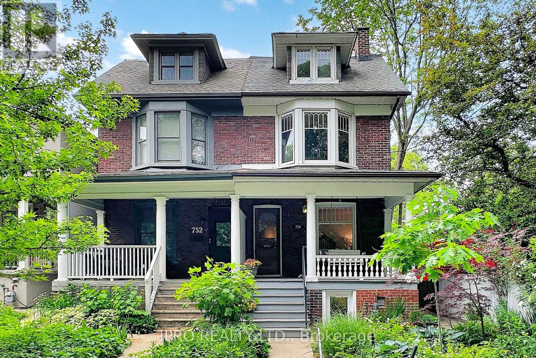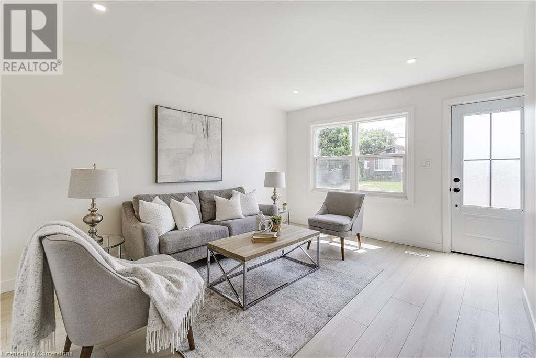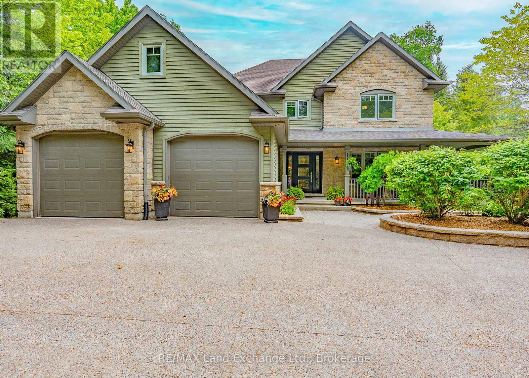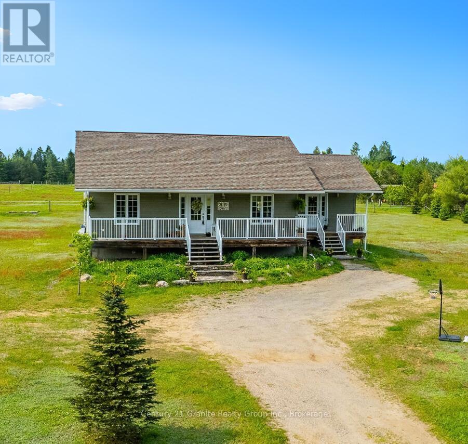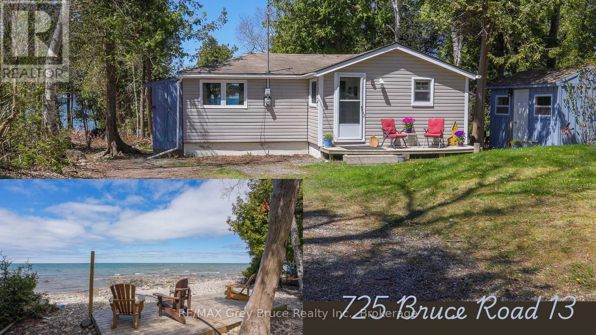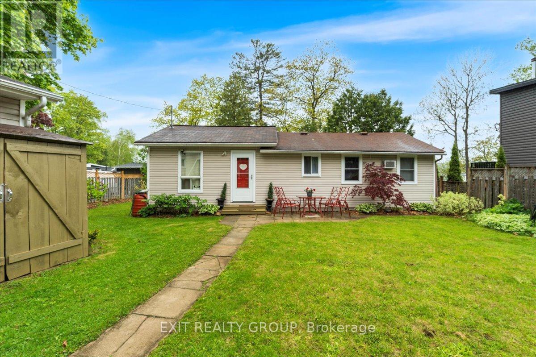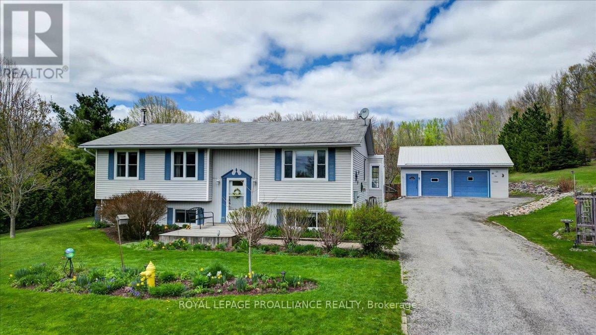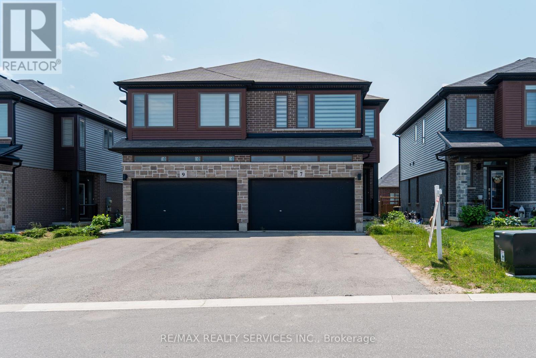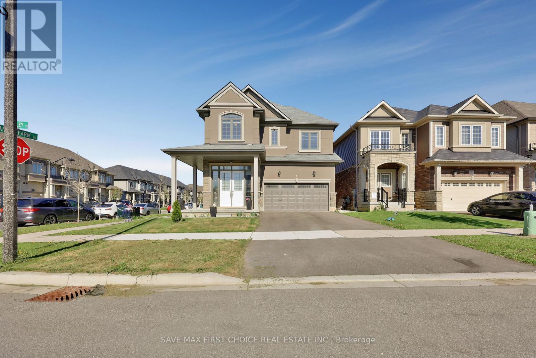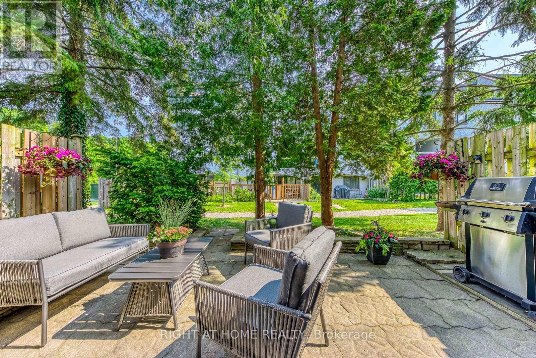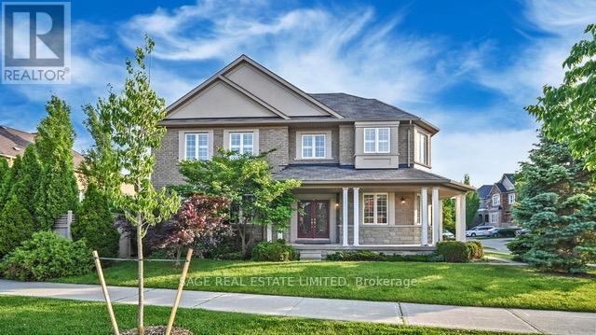14120 Argyll Road
Halton Hills, Ontario
Fabulous Country Glen home offering almost 2500 sqft above grade + gorgeous heated inground salt water pool, waterfall, hot tub, waterproofed covered patio, walk-out basement, mature landscaping, landscape lighting & partially backing onto greenspace. Beautifully updated throughout with open concept kitchen/family room with luxury vinyl floors, gas stove, centre island, quartz counters, pot lights, under counter lighting, pantry, walk-out to composite deck, upgraded railings, direct gas bbq hookup overlooking the greenspace.For those who work from home youll love the main floor office, adjacent laundry room with side entrance, garage access & pantry. 4 good sized bedrooms with the primary having a generous size sitting area, 5 piece bath with soaker tub & separate shower. Updated 4 piece main bath.Ideal for extended family to live with them, youll find an in-law suite with walk-out from the garden doors to a covered patio, inground kidney shaped pool, hot tub, fully equipped kitchen, 5th bedroom, 4 piece ensuite with heated floors, adjacent office/dressing area, walk-in closet + separate closet, large living room with gas fireplace & pot lights. (id:59911)
Royal LePage Meadowtowne Realty
1517 - 319 Jarvis Street
Toronto, Ontario
Beautiful Condo in the heart of Toronto Downtown, one bedroom plus den with a closed door, big enough to use as second bedroom, also has ensuite bathroom. Few minutes walk to Toronto Metropolitan University, closed to Eaton Centre, Park, shopping and much more. Very reasonable rent. Utilities paid by tenant Won't last long. (id:59911)
Century 21 People's Choice Realty Inc.
110 Melrose Avenue
Barrie, Ontario
EAST-END CHARM MEETS ENDLESS POSSIBILITY JUST MINUTES FROM THE WATERFRONT! Don't miss this fantastic opportunity to own a charming bungalow in Barrie’s highly desirable East End, just a short walk to parks, shops, cafes, groceries, and minutes from the vibrant downtown core. Soak up the best of Barrie’s waterfront lifestyle with effortless access to the picturesque Johnson’s Beach and the scenic North Shore Trail, where breathtaking views, endless outdoor adventures, and unforgettable days in the sun await just minutes from your door. Set on a beautifully landscaped lot with mature trees, thoughtful exterior updates, and a classic front bay window, this home offers incredible curb appeal and a welcoming presence. The spacious backyard is a true highlight, featuring lush greenery, a large patio, excellent privacy from rear neighbours, and a garden shed for added storage - perfect for outdoor living and entertaining. Inside, you'll find a warm and functional layout with a bright living and dining area, cozy kitchen, three bedrooms, and a stylish 4-piece bath. The sunroom is a standout with its abundance of natural light, featuring large windows and direct access to the backyard, making it an ideal space to relax and enjoy the outdoors all year. Downstairs, the expansive basement offers a versatile rec room, a secondary kitchenette with a bar window and cold storage, a 3-piece bath with a walk-in shower, and a flexible sewing or hobby room, perfect for hosting, entertaining, or in-law suite potential. Beneath the main floor carpeting lies original hardwood flooring, waiting to be uncovered and revived, offering a glimpse of the home's timeless charm with plenty of opportunity to customize and make it uniquely yours. Bursting with possibility, this #HomeToStay is ideal for first-time buyers or investors eager to add personal touches and value in a truly unbeatable location! (id:59911)
RE/MAX Hallmark Peggy Hill Group Realty Brokerage
1022 - 2520 Eglinton Avenue W
Mississauga, Ontario
Location Location, Two Bedrooms Plus Den & 2 Full Washrooms!! Absolutely Beautiful Daniels Arc Condominium, Located Across From Credit Valley Hospital And Erin Mills Town Centre. It Comes With Locker Underground Large Storage Room Next To The Parking Spot. High Ceiling, Laminated Flooring Throughout, Large Balcony, Close To All Amenities Get It Before It's Too Late! (id:59911)
Century 21 Green Realty Inc.
9 Mccann Street
Guelph, Ontario
Beautiful 3+1 Bedrooms Semi-Detached House with Legal 2nd Dwelling Unit with a 2nd Kitchen and a Washroom In The Basement having additional Car Parking for the tenants In the Most Desired Neighbourhood of Guelph. Freshly Painted! Great Layout, Open Concept, Modern Kitchen, Large Windows Throughout For Ample Natural Light & Good Size Backyard. Laminate Flooring In Living Room & Bedrooms. Primary Bedroom With Ensuite Washroom. Two Laundries in House: 2nd Floor & in Basement. New One Bedroom Legal Basement with Separate Entrance. Separate parking for Tenant. Close To Guelph University, Schools, Grocery & Banks. Excellent Opportunity For Investors And End Users!!! **EXTRAS** 2 Stoves, 2 Fridges, Dishwasher, Microwave, 2 Washers And 2 Dryers. All Existing ELF's & Window Coverings. (id:59911)
Executive Real Estate Services Ltd.
3 Citronella Lane
Brampton, Ontario
WOW!!!!! PRIME LOCATION Discover this Fully Upgraded 5-bedroom detached home in one of the most sought-after neighborhoods, featuring LEGAL SECOND DWELLING and a perfect blend of space, style, and functionality. Highlights include Double door entry, a large relaxing porch, porcelain tiles, Gleaming floors, pot lights, a gourmet kitchen with stainless steel Appliances and pantry, Spacious Family room with fireplace, and a main floor den/office. The second floor offers a luxurious primary suite with a 6-piece ensuite Total three Fully upgraded full baths on Second floor. California shutters, Two separate laundry Area For Main and Basement, Separate Rec area with Full bath in the basement for owner use, 200 AMP Electric Panel and a concrete wraparound backyard. Custom Shed for extra storage With a double car garage and 4-car driveway ,no sidewalk, Total 6 Car Parkings. Close to School/Bus stop / Park and All other Amenities, A Must see Property***MOTIVATED SELLERS*** (id:59911)
Century 21 People's Choice Realty Inc.
4 Edsel Road
Brampton, Ontario
Welcome to Your Beautiful Freehold 2-Storey Townhouse, ideally located in a highly convenient area of Brampton. This home offers a double-door entry and an open-concept main floor, perfect for modern living. Enjoy 3 spacious bedrooms and 4 bathrooms, complemented by pot lights, laminate flooring, and freshly painted throughout. Step out to the backyard directly from the family room. The builder-finished basement features a large Rec area, a 3-piece bathroom, and oversized windows-ideal for use as a 4th bedroom or as an additional family room. Conveniently located within walking distance to schools, parks, and shopping. Don't miss out on a great opportunity. (id:59911)
RE/MAX Metropolis Realty
9725 Keele Street
Vaughan, Ontario
Welcome to 9725 Keele St in Heart of Maple. Attention Investors & Builders, This well maintained property boasts a spacious approximately 6000 sq ft between both floors including a 17ft cathedral ceiling in Living Room. Parking for over 15 cars and a detached 730 sqft 3 car garage with oversized doors. The home sits on an expansive lot that boasts over 1/2 acre offering limitless potential for re-development. Prime location with essential amenities close to Wonderland, highway 400, Cortellucci Vaughan, Hospital, Mackenzie Health, Vaughan Mills, VIVA Transit and Go Train both Maple and Rutherford location. Whether you're looking to Invest, Build or Re-Develop, this is your opportunity. (id:59911)
RE/MAX Premier Inc.
4800 Herald Road
East Gwillimbury, Ontario
A Private Country Oasis with Income Potential - Just Minutes from the City! Discover this beautifully renovated bungalow nestled on approximately 1 acre of lush, private land - the perfect blend of modern comfort and rural charm. Tucked away in a tranquil setting with mature pine trees, fruit trees, and backing onto the exclusive Franklin Fishing Club, this property holds endless potential. The main level features a sun-filled living space, hardwood flooring throughout, a modern kitchen with pantry, and 3 cozy bedrooms. Convenient main-floor laundry and large windows add to the functionality and warmth of the space. Two fully self-contained apartments (a 2-bedroom and a 1-bedroom), each with private entrances and laundry, offer flexibility - ideal for multi-generational living or as rental units generating additional income. Step outside and enjoy the expansive backyard perfect for gardening, entertaining, and unwinding. A 1.5-storey barn on the property provides excellent space for a workshop, studio, or storage. Located just minutes from Hwy 404 and Hwy 48, with nearby access to groceries, restaurants, pharmacy, schools, and more this is where peaceful rural living meets everyday convenience. A must-see property with space to grow, income opportunities, and serene surroundings your personal retreat awaits! Note: Property sides CN Railway Freight Line. (id:59911)
Sutton Group-Admiral Realty Inc.
106 Willow Avenue
Toronto, Ontario
Stunning Fully Renovated 3-Bedroom, 3-Bathroom Detached Home, 2 Car Driveway Parking In The Heart of the Beaches!! This Location Offers Modern Living In One Of Toronto's Most Sought-After Neighborhoods. The Open-Concept Main Floor Features A Spacious Living And Dining Area With Elegant Black Oak Hardwood Flooring, Complemented By A Sleek Renovated Kitchen Outfitted With Brand-New Stainless Steel Appliances, Refrigerator With Double French Doors. Upstairs Features 3 Spacious And Well-Appointed Bedrooms. Fully Finished Basement Perfect For A Rec Room, Home Office, Or Guest Suite. Over $100,000 Spent On Upgrades, Including New Appliances (2025), Pot Lights (2025), Fresh Paint (2025), New Doors (2025), Basement Finished (2025) New Bathroom (2025) Paved Driveway (2024), New Fencing (2024), New Sod (2024), Stunning Stone Walkway Landscaping (2024) , New Goodman Furnace (2024), New Roof (2020). Located Just Steps From Queen Street East, The Fox, The Beach, The Balmy Beach Club, Top-Rated Schools, Great Restaurants And Kid-Friendly Parks, The YMCA, This Home Truly Has It All, Just Move In & Enjoy!! (OPEN HOUSE SATURDAY JUNE 14TH, 2025 2:00PM - 4:00PM) (id:59911)
RE/MAX Hallmark Realty Ltd.
1107 Mary Avenue
Cambridge, Ontario
Welcome to 1107 Mary Avenue a rare opportunity to own a solid, all-brick home nestled on an 41ft x 152ft oversized lot in a sought-after Cambridge neighborhood. This well-maintained 4-bedroom, 2-bathroom home is bursting with potential and offers great bones for future expansion. Step inside to find spacious bedrooms and a functional layout. The kitchen features oak cabinets, while recent updates provide peace of mind with a newer roof (within 5 years) and new furnace and new water tank (within 2 years). The separate side entrance leads to the basement adding extra living space or in-law suite potential. The property sits on a large lot with a shed for entertainment for additional storage, a single-car garage, and an 6-car driveway perfect for families with multiple vehicles or those who love to entertainment. Located just minutes from the highway, great schools, and shopping, this home combines convenience, charm, and long-term value. Don't miss your chance to own this solid, spacious home in a fantastic location! (id:59911)
Corcoran Horizon Realty
20 - 68 Cedar Street
Brant, Ontario
Approx 1 year old bungalow with loft, large kitchen, great room, dinning area, large foyer, double car garage, extra wide stairs, covered porch front and back, stainless steel appliances (id:59911)
Save Max Infinity Realty
965 Metler Road
Pelham, Ontario
Nestled on a picturesque 46.5-acre property, this breathtaking century home seamlessly blends historic charm with modern conveniences. Spanning approximately 2,600 sq. ft., this bright and inviting home is filled with natural light, highlighting its many original features, including a stunning handcrafted staircase, wide plank hardwood floors, intricate trim work, 2 gas fireplaces, and beautiful stained glass windows. The thoughtfully designed layout offers 3 spacious bedrooms, including one with a private balcony overlooking the scenic landscape. A second-floor laundry and home office provide convenience, while the elegant 5-piece bathroom adds a touch of luxury. Enjoy the beauty of the outdoors from any of the three covered porches, with the back porch offering serene views of the pond and vegetable garden. For those who appreciate additional space, this property offers a two-story 3-car detached garage with a loft apartment featuring two bedrooms and a rough-in for a three-piece bath, ready to be completed as an in-law suite. Additionally, a 60x30 detached garage provides ample room for storage, a workshop, or hobby space. Completing the outdoor amenities is a covered dining and BBQ area, perfect for entertaining and enjoying the scenic surroundings. Previously used for farming wheat, the expansive land offers endless possibilities. Located in the heart of the Niagara Region, you're just minutes from local markets, scenic hiking and biking trails, world-class wineries, breweries, golf courses, and top-tier dining. Plus, with easy access to the QEW, commuting is a breeze. This rare and remarkable property is a must-see don't miss your chance to own a piece of history in an unbeatable location! (id:59911)
Royal LePage Meadowtowne Realty
389 Thimbleweed Court
Milton, Ontario
Introducing a 2 year-new**Great Gulf build**Absolutely freehold townhome, offering a perfect blend of modern design and convenience. This stunning 3-bedroom corner unit spans a generous 1,745 sq. ft. and is positioned to provide a peaceful pond view, enhancing the natural beauty of your surroundings. Step inside to experience the airy, open-concept layout, featuring soaring 9-foot ceilings in all 3 levels that create an expansive feel throughout. Large, bright windows flood the space with natural light, making every room feel warm and inviting. The heart of this home is its second-level kitchen, which boasts an impressive amount of storage space, a cozy eat-in area, and a dedicated chef's niche that's perfect for preparing meals and entertaining guests. The walk-out to a private, oversized balcony offers the ideal space for relaxing, dining, or enjoying your morning coffee while taking in the tranquil pond view. Located in a highly desirable area, this home is surrounded by a wide range of amenities. You'll be just steps away from a beautiful park, diverse restaurants, a convenient supermarket, and Laurier university. This home is equipped with brand-new, high-quality appliances, including a fridge, stove, dishwasher, washer, and dryer all fixtures are top-of-the-line, ensuring you won't need to worry about anything but settling in. With a combination of premium finishes, a spacious layout, and an unbeatable location, this townhome offers an exceptional living experience for those seeking comfort and convenience in one package. Don't miss out on the chance to make this pristine property your new home! (id:59911)
Royal LePage Signature Realty
42 Harriets Point Road
Hastings Highlands, Ontario
The perfect family getaway with a gradual sandy shoreline and stunning lake views! This spacious cottage on the beautiful Papineau Lake is just what you need. With 3 bedrooms and 2 bathrooms, there's plenty of space for everyone to relax. Just 20 minutes from Maynooth, its convenient too! Outside, you'll love the multiple decks with panoramic lake views across Papineau Lake, a rare dry boat house, landscaped fire pit area, new graveled driveway, aluminum dock with a new 8x20 platform and stairs into the lake, perfect for swimming and soaking up the sun. There is tons of room to enjoy the outdoors here. The lot has a gentle slope to 110 feet of clean sandy shoreline offering a gradual shallow entrance and deep water off the dock. Making the waterfront suitable for the young and old alike. The main floor offers European under counter laundry (new in 2022), updated kitchen, spacious bedroom, walkout onto a large deck, a sunroom that stretches the length of the cottage and a full bathroom. The interior has been tastefully updated throughout with no detail missed. An open-concept living/kitchen/dining area centers around a cozy Valor propane fireplace. The upper level has 2 additional spacious bedrooms (with amazing floor-to-ceiling windows in the primary), walkout onto a large lakeside covered deck from the 3rd bedroom and an 2pc bath. Papineau Lake is famous for its crystal-clear water, sandy shoreline, the local favourite Papineau Lake Beach and top-notch trout fishing. High-speed Bell Fibe internet and excellent cell coverage. Come see what lake life is all about! (id:59911)
Century 21 Granite Realty Group Inc.
0 Mayfield Road
Caledon, Ontario
Attention Investors!!! This 9.37 acre lot, with many zoning potentials Currently zoned Al - Farm. Great location on Mayfield. Cleared land right across from the Bhagwan 1008 Adinatha Swamy Jain Temple. Please visit the land and see for yourself. Buyer can re-zone. (id:59911)
Royal LePage Your Community Realty
12 Eileen Drive
Barrie, Ontario
Welcome to this beautiful and well-maintained 3-bedroom raised bungalow, ideally located in the heart of Barrie. This bright and spacious home offers a functional layout perfect for families or professionals.Enjoy a modern kitchen with included appliancesfridge, stove, built-in dishwasher, washer & dryerand a main floor walkout to a fully fenced backyard with a stunning two-tier deck, ideal for relaxing or entertaining.The primary bedroom features a private ensuite, and the finished walkout basement adds plenty of extra living space, plus direct access to the double car garage.Property Features:3 spacious bedrooms, 2 bathroomsFinished walkout basementDouble car garage + 4-car drivewayCentral location: 5 minutes to schools, rec center, GO TrainEasy access to Hwy 400Appliances includedThis home is move-in ready and located in a safe, family-friendly neighborhood. (id:59911)
Everland Realty Inc.
903 - 9608 Yonge Street
Richmond Hill, Ontario
Motivated Seller! Prime Location at Yonge St. And 16th, Bright and Modern 1 Bedroom + Den, with One Parking & One Locker for added convenience in Luxury Grand Palace, Good Size Den Can Be Used as Second Bedroom with sliding door, or office. Floor To Ceiling Window. 9' Celling. Modern Kitchen With S/S Appliances, Granite Countertop & glass b/splash, B/I Dishwasher. Practical Layout, Gorgeous Unobstructed View of The South. Move-in-Ready Suite. Perfect for First time home buyer, professionals, couples, or investors. Excellent Amenities, Indoor Pool, Gym, Party Room, Guess Room, Elegant Grand Lobby. Public transit right out its front doors and connect to go train station. Close to Highway 404 and Highway 407, Close To T & T Supermarket, Nofrills, Banks, Hillcrest Mall, Shops, Restaurants, Library, Top Ranked Schools with IB Program. Just New freshly throughout painted in 2025. (id:59911)
Bay Street Group Inc.
152 Simpson Road
Ajax, Ontario
Stunning Fully Renovated 3-Bedroom with 3 Bathroom Bungalow in One of Ajaxs Most Sought-After Neighbourhoods sitting on a prestigious corner lot! This move-in ready home boast stop-to-bottom upgrades, including brand new engineered oak hardwood flooring on the main level and a custom open-concept kitchen featuring stainless steel appliances, quartz counters, ample cabinetry, and a full pantry. Every washroom in the home has been beautifully renovated with high-end finishes. New windows enhancing energy efficiency and natural light. The spacious main floor offers comfortable living for families, while the fully finished legal3-bedroom basement apartment adds incredible value ideal for extended family or as a mortgage helper. The basement unit features its own brand new kitchen with cooktop, new vinyl flooring, renovated bathroom, and large windows for a bright, welcoming space. Enjoy professionally done landscaping, offering great curb appeal and a private backyard perfect for entertaining or relaxing. With quality renovations throughout and nothing left todo but move in, this home is perfect for investors, first-time buyers, or multi-generational living. Dont miss this rare opportunity to own a turnkey property in a high-demand Ajax neighbourhoodc lose to schools, parks, shopping, Ajax Waterfront park, and public transit! Make a move - this won't last. (id:59911)
Century 21 Percy Fulton Ltd.
1 Russel Drive
Bradford West Gwillimbury, Ontario
Big, Bright Detached 5-bedroom home 3646 sqft (MPAC) situated on an extra large premium corner lot, 58ft x 115ft. Meticulously designed open concept home offers an unparalleled blend of space, functionality, and top-tier upgrades, making it truly move-in ready for you growing family. This home features a spacious kitchen, over sized centre island, open-concept design perfect for hosting family get togethers, complete with a separate servery connecting dining room OR use as a coffee station. The layout includes five bedrooms, each with washroom access, maximizing comfort and privacy. Soaring 9-foot ceilings on the main floor create bright, airy living spaces flooded with natural light. A private main-floor office provides a dedicated, enclosed workspace OR use as your own private creative studio space. The expansive unfinished basement with a separate entrance boasts 9-foot ceilings, a 200 Amp electrical panel, and is insulated from top to bottom, providing ample power and energy efficiency for future upgrades. The possibilities are endless, whether for an in-law suite, home theatre, gym... etc,. The home's front porch adds character and curb appeal. Located mins from community centre, parks, top-rated schools, fine dining, hospitals, and easy highway access. Commuters will appreciate quick access to Highways 400, 404, 9, 407, and 401, along with the convenience of being just minutes from the Bradford GO Station, making travel easy and comfortable. This the ideal home for any large growing family. Move into one of the best layouts in the area, where modern convenience meets bright happy living for all to enjoy. (id:59911)
Century 21 Leading Edge Realty Inc.
69 Samson Crescent
Toronto, Ontario
Beautiful, bright, renovated Bungalow, quite cres. within walking distance to park, transit, schools and shopping plaza. Use a private Yard, 2 parking spots, 1 in garage with entrance to large foyer(could be used as office) had front and rear entrance. Eat in kitchen with lots of cabinets and dishwasher. Laundry room located in room bottom of stairs shared with basement occupants. Utility cost based on # of Occupants in % (id:59911)
Royal LePage Your Community Realty
71 Waterside Way
Whitby, Ontario
Beautifully Upgraded 3-Storey Townhome with Two Balconies in the Sought-After Port Whitby Community! Located in a quiet and friendly neighborhood, this home offers the perfect blend of comfort and lifestyle. The main floor features open concept kitchen, Dining & Living area, hardwood flooring, and tile in the kitchen and bathroom. The upgraded kitchen boasts a double sink, white quartz countertops, stylish backsplash, stainless steel appliances, and a breakfast bar that overlooks the dining area complete with a walk-out to a large private balcony. Enjoy the convenience of an oversized laundry room with a closet on the same level. Upstairs, the spacious primary bedroom includes its own private balcony, a walk-in closet, and a 3-piece ensuite. The lower level offers direct access to the single-car garage. The property is few mins drive to Port Whitby Marina, Iroquois Arena, Lynde Shores Conservation Area, scenic trails, Whitby GO Station, and Hwy 401. (id:59911)
Queensway Real Estate Brokerage Inc.
1602 - 832 Bay Street
Toronto, Ontario
Burano Condo On Bay St. By Over Looking Cn Tower. Bright Space, 2 Bedrooms And 2 Full Washrooms, 9Ft Ceiling, Bright And Spacious Open Concept Kitchen With Stainless Steel Appliances And Granite Counter Top. Most Desired Location In Downtown. Everything Is Near By In Walking Distance - Subway, Universities, Hospitals, Shopping, Restaurants, & Etc. (id:59911)
Homelife Landmark Realty Inc.
754 Manning Avenue
Toronto, Ontario
Don't miss seeing this immaculate, huge semi-detached 3 storey home with its extra-wide lot and lush private back garden oasis (and double garage!). Nestled in a quiet area in the heart of Seaton Village just a short walk from Restaurants, coffee shops, boutiques, TTC and great schools; treat yourself to the many "layers" of this amazing neighbourhood! Enjoy the view when lounging on the lovely front veranda on summer evenings. Inside, this Century home's superior reno-restoration was solidly done by a top quality builder/craftsman! The design combines modern contemporary flair with formal elegance and maximizes the light flowing in from 3 directions (East, North and West). Featuring 3 huge bedrooms plus a 4th basement bedroom. On the 2nd floor a former bedroom was converted to a luxurious Spa-like bath with stand-alone clawfoot soaker tub, separate shower, an extra-long vanity/sink counter and separate mirrored make-up bench. The 3rd floor primary bedroom retreat with skylight has its own ensuite 2 pc, deep double closets and huge cedar-lined closet for special garments. The extended Main floor provides an abundance of interior living space starting with the wide living room (9 foot ceiling) and handsome gas fireplace. Light floods through bay windows into the spacious elegant dining room; fabulous for entertaining with its pass thru from the kitchen. The double-sized chef's kitchen features a centre island and tons of cabinetry (with under and over Cabinet lighting). It's well equipped with built-in wall ovens and microwave, gas cooktop, a walk-in Pantry, a double closet and 2 pc washroom. Walk out to the large west facing sun deck and serene gardens. Park in the double concrete block garage (easy lane access). The well-lit basement has high ceilings and is partly finished (used as bedroom or office). At the front, a separate entrance leads into a wide open family/TV room but there's great potential for an in-law suite. Note the bonus 2 additional storage rooms (id:59911)
Ipro Realty Ltd.
1711 - 3 Rean Drive
Toronto, Ontario
**Maintenance Includes All Utilities **- Luxury Condo, "New York Tower" by Daniel. This Bright 1+1 with 2 Bathroom is a open concept Condo Unit. High Floor with Breathtaking Unobstructed View & Lots of Fresh Air. Freshly Painted with Laminated Flooring throughout. Great Amenities including 24Hr Security Concierge Desk. Indoor Pool. Sauna. Exercise Room. Billiard Room etc. on the Building. Steps to Bayview Village, Shopping, Entertainment, and Restaurant. Close to TTC Subway, Hwy401, etc ! **EXTRAS** Fridge, Stove, B/I Dishwasher, Washer, Dryer, Exhaust Hood. All Light Fixtures , All Window Coverings. 1 Parking Space, 1 Locker Unit. Prime Bayview Village Location. Spacious (Appx. 687 + 33 Sq. Ft.). Maintaince fees includes all hydro, heat , water, Parking , Locker (id:59911)
Keller Williams Real Estate Associates
82 West 1st Street
Hamilton, Ontario
Beautiful newly renovated home offers modern finishes throughout, featuring a large and bright living room perfect for entertaining. The functionally designed kitchen is as stylish as it is practical, flowing seamlessly into the adjacent dining that leads out onto a side deck. Downstairs, there is potential for an in-law suite with a separate side entrance, a second bathroom and extra bedroom - ideal for multigenerational living or rental income. Upstairs, you’ll enjoy 3 roomy bedrooms, a modern bathroom and a spacious backyard with plenty of space for gardens, play, or summer gatherings. Located just steps from Mohawk College, shops, restaurants, schools, and public transit, this home offers unmatched convenience. Welcome Home! (id:59911)
Keller Williams Edge Realty
707 - 5101 Dundas Street W
Toronto, Ontario
Freshly painted, bright and airy 2 bed, 2 bath suite at Evolution Condos in beautiful Islington Village. Large modern kitchen with granite countertops, extra storage, open to living/dining area. Highly coveted split plan with bedrooms on either side of main living area creating a more spacious feel. Main and ensuite bathrooms. Walk-in closets. Large, south facing balcony with view of surrounding neighborhood down towards the lake. Locker and underground parking spot included. Steps to TTC, walking distance to Kipling & Islington subway, Six Points Plaza and dozens of shops, restaurants, parks and catchment schools. No pet restrictions - all pets welcome! (id:59911)
Royal LePage Real Estate Services Ltd.
200 Trillium Drive
Saugeen Shores, Ontario
Welcome to 200 Trillium Drive, a custom-built home nestled on a stunning, private lot in one of Port Elgins most coveted neighbourhoods. Set back from the road and surrounded by mature trees, this 93' x 221' property offers both serenity and convenience, just a short walk to the beach, harbour, and trail systems. Built in 2007 by Berner Contracting, the home offers thoughtful design and high-end finishes throughout. The main floor features an inviting sunken living room with a gas fireplace, a bright eat-in kitchen with granite countertops, hardwood floors, a walk-in pantry, and a large island perfect for gatherings. The screened-in sunroom off the dining area provides the ideal space for seasonal relaxation. An office with built-ins, a 2-piece powder room, and a laundry/mudroom with access to the oversized double garage complete the level. Upstairs, you'll find three generous bedrooms and a cozy nursery or guest bedroom. The primary suite features a walk-in closet and luxurious 4-piece ensuite, which was recently updated and renovated with a soaker tub and separate shower. A second 5-piece bathroom serves the additional bedrooms. The finished lower level includes a spacious family room with a fireplace, a large utility/storage area, an additional 3-piece modern bathroom, and a fourth bedroom. Outdoors, enjoy the beautifully landscaped yard, fully enclosed by a black chain-link fence perfect for pets and ready for a future pool. A custom-built shed offers two separate spaces for storage, a pool change room, or a peaceful space for hobbyists. Located in a well-established neighbourhood of executive homes, this property backs onto green space and offers the privacy and tranquillity of peaceful living with all the amenities of town just minutes away. Skip the build and move into this exceptional home with room for the whole family. Check out the 3D Tour and make an appointment for an in-person visit. Some pictures have been virtually staged. (id:59911)
RE/MAX Land Exchange Ltd.
1190 Ritchie Falls Road
Minden Hills, Ontario
Discover this beautifully crafted 3-bedroom plus den, 3-bath raised bungalow at 1190 Ritchie Falls Rd, just 15 minutes from Haliburton or Minden. Enjoy year-round access and proximity to scenic Ritchie Falls and the Haliburton Rail Trail. The spacious main floor features a large kitchen with stainless steel appliances, ceramic tile, and solid oak flooring. The primary bedroom offers a newly upgraded ensuite (2025) with new shower, toilet, vanity, and ceiling lights. Relax with your morning coffee on the covered front porch, or step through the dining room garden doors to enjoy the peaceful back deck. The fully finished basement (completed in 2022) includes a large recreation room with wetbar, a new bathroom with in-floor heating, and den perfect for guests or extended family. Quality Fraser factory prefinished wood siding, a 200 amp generator-ready panel, propane forced air furnace, and pride of craftsmanship throughout make this home truly move-in ready. Experience the best of country living with modern comforts, all within easy reach of local amenities and outdoor recreation. (id:59911)
Century 21 Granite Realty Group Inc.
725 Bruce Road 13 Road
Native Leased Lands, Ontario
Motivated sellers! Updated Septic! Waterfront! Brand new Whirlpool refrigerator and stove, Look no further, your waterfront family vacations start here and NOW! This fantastic lakefront leased land cottage is ready for summer fun and comes fully furnished so you can start enjoying everything this waterfront property has to offer on day one. You don't need to leave Canada to enjoy crystal clear turquoise blue waters, it's all right here! Situated on a private well-treed lot that slopes gradually to the waterfront you will be inspired daily by the amazing sunsets and stunning lake views as you relax and unwind on the West facing waterside deck. Step inside this artists retreat and take in the generous views of Lake Huron out of the large front windows. The interior layout is flooded with natural light and is great for entertaining, offering a wide-open kitchen/dining/living area that flows seamlessly throughout, along with 2 bedrooms and a spacious 4pc bathroom that has been tastefully updated. The bright clean bunkie was recently refreshed, sits adjacent to the house and enjoys lovely water views. This unique and well-maintained cottage offers an updated kitchen, maple flooring throughout, new window coverings, updated windows, new hydro stack/pole and an upgraded septic system with new weeping bed, pump chamber and riser lids, completed in 2018. Outside, you will find a generously sized storage shed and a long driveway that allows for plenty of parking. 100 amp breaker panel, concrete foundation, annual lease $9000, annual service fee $1200. This cottage is turnkey! (id:59911)
RE/MAX Grey Bruce Realty Inc.
1606 Finley Crescent
London North, Ontario
Welcome to This Gorgeous 4 Bedrooms Detached House backing On to WOODED AREA >>> Prime Location in the Hyde Park Neighborhood of North London (!) Open Concept Main Floor Plan (!) Elegant kitchen with large island + Stainless Steel Appliances (!) Hardwood/ceramic on Main Floor (!) Primary Bedroom With Walk-In Closet & 5 Piece En-Suite(!) Other 3 Spacious bedrooms (!) Convenient Second Floor laundry (!) Interlocked driveway (!) Walking Distance to St John Catholic FI PS (!)Close to Walmart, Costco, Sir Frederick Banting SS, and Western University (!) Mins To Shopping, Community Centers, Playgrounds, Parks, Walking Trails And More. (id:59911)
Century 21 Legacy Ltd.
1778 Parkhurst Avenue
London East, Ontario
A Must See, You Will Be Surprised After Seeing The Size And The Potential Of This Huge 5 Bedrooms House. Which Sits On A Huge 82 ft x 155 ft lot With So Much Space Inside & Outside. Located In A Desirable & Quiet Neighborhood On A Quiet Residential Street, Minutes Away From Fanshawe College, Argyle Mall, Walmart, Bus routes and Kiwanis Park in East London's Argyle Neighborhood. Features Two Bedrooms On The Main Floor And 3 Bedrooms On The Upper Level Provide A Perfect Layout For Large Families Or Students. The Primary Bedroom On The Main Floor Has A 4 Pcs Ensuite Bathroom And A Big Closet. Extra Large Living Area With Big Windows And Very Spacious Kitchen Walkout To Backyard And Have Separate Big Dining Area. Upper Level Features 3 Big Size Bedrooms And A Big Storage Room. Huge Unfinished Basement Has A Potential To Make 3 to 5 Rooms. One Of The Entrance Can Be Used For Separate Entrance To The Basement. This House Has Potential To Make Multiple Units. Huge Driveway With 8+ Parking Spaces And Very Well Maintained Front & Back Yard. The Fully Fenced Backyard With 2 Storage Sheds And A Fire Pit. A Great Opportunity For Family And Investors. **EXTRAS** Main Floor Flooring (2024), Hot Water Tank & Washer 2024, Roof 2016, AC & Furnace Both Owned 2021. Open House - Sat 12 Pm to 2 Pm (id:59911)
RE/MAX Paramount Realty
43 Bromley Crescent
Brampton, Ontario
A Must See, Ready To Move In, A Beautiful & Fully Renovated 4 Level Side Split Detached Bungalow Situated On A Huge 50 X128 FT Lot With So Much Space Inside & Outside. Located In A Desirable & Quiet Neighborhood. Features 3+1 Big Size Bedrooms, 3 Newly Renovated Bathrooms. The Main Floor Welcomes You With A Bedroom With A Walk-Out To The Deck. You Will Be Amazed By Seeing The Tile Floor In The Foyer. An Open Concept Main Floor With A Huge Bay Window In The Living Room & An Upgraded Eat-In Kitchen with New Stainless Steel Appliances With A Walk-Out To Deck. The Primary Bedroom Has A 3 Pcs Ensuite Washroom And A Big Closet. Big Windows And 3 Patio Doors Bring In An Abundance Of Natural Light. A Finished Basement With A Separate Entrance And A Lot Of Storage & Future Potential. Large Driveway W/Total 5 Parking Spaces And Very Well Maintained Front & Back Yard. Walking Distance To Schools, Parks & Bramalea City Center, And Close To Go Station. That Could Be Your "Dream Home"! **EXTRAS** New Appliances- Fridge, Stove (Gas), Washer & Dryer (2022). A Lots Of Upgrades (Roof, Windows, Patio Doors, Bathrooms, and New Driveway) done in 2022. New Hardwood and Tile Floor & Potlights (2023). (id:59911)
RE/MAX Paramount Realty
20 - 68 Cedar Street
Brant, Ontario
Approx 1 year old bungalow with a loft, 1693 sq feet on main floor and 400 square feet loft area, main floor laundry, extra wide stairs, quite area, $100 POTL fee, A/C, GARAGE DOOR OPENER, landlord is a Realtor. Please bring the disclosure. (id:59911)
Save Max Infinity Realty
92 Reddick Road
Cramahe, Ontario
Spectacular 4 Bed 2 Bath private waterfront retreat! This year-round 2 bed +1 bath home has a private deck with hot tub. A large front yard with fire pit; a separate large 2 bed 1 bath Bunkie; a large second level deck, and great views of clear spring fed /sandy bottom Little Lake featuring fantastic sun sets. Only 10 minutes to the 401 for commuters, and conveniently located a short drive to Brighton, Trenton & Campbellfords amenities. The main single level home offers an inviting open-concept kitchen with coffee bar, and a spacious island seamlessly flowing into the cozy bright, vaulted ceiling, large living area. Big windows and a sliding door invite you to step out into the screened in porch, featuring additional clear vinyl covers for year-round enjoyment and lake views. Two comfortable bedrooms, and a 3-piece bath, with walk in shower complete the single level home. The separate charming large 2 bed +1 two -piece bath Bunkie is great for added guests. A second shaded larger deck, closer to the lake, features a dry kitchen, and tempered glass walls enticing you with stunning lake views and sunsets. A few short steps and you are on your own private waterfront aluminum dock where you can safely swim/ kayak or canoe. Or cast off your boat to go fishing. Across the lake is the public beach area and boat launch. A fantastic short-term rental, this property can comfortably accommodate 9-10 guests with parking for 5 vehicles. An ideal year-round home or perfect cottage escape. (id:59911)
Exit Realty Group
1602 Old Marmora Road E
Stirling-Rawdon, Ontario
Country Living at Its Finest. Experience the charm of country living on this beautifully manicured 4.79-acre property, ideally situated on a municipally maintained road between Marmora and Madoc. Pride of ownership shines throughout this move-in ready home. The bright, cheerful kitchen features granite countertops, included appliances, and flows seamlessly into the open-concept dining area. Step out from the dining space into a large sunroom, perfect for enjoying the outdoors in every season. The main floor offers two comfortable bedrooms and a well-appointed three-piece bathroom with generous closet and storage space. The cozy living room overlooks the front yard, set back from the road for added privacy. Downstairs, the fully finished basement is filled with natural light thanks to oversized windows. It includes two additional spacious bedrooms, a four-piece bathroom, and a large family room with a wood-burning freestanding fireplace for those cozy winter nights. The expansive utility room houses the furnace, water system, laundry, and a work area, plus direct access to a 9 x 16 wood storage room, keeping your firewood dry and within reach. A detached two-car garage with workshop space is perfect for hobbyists, a man cave, or storing your vehicles and recreational gear. Three additional sheds offer ideal space for gardening tools, crafts, or extra storage. This immaculate country property truly is a 10come and see for yourself! (id:59911)
Royal LePage Proalliance Realty
2 Chestnut Place
Orillia, Ontario
Welcome to 2 Chestnut Place, Orillia! Where family memories are ready to be made! This beautifully maintained side-split home is tucked away on a quiet, family-friendly street — just steps from Homewood Park and minutes to downtown Orillia! From the moment you pull up, the charming brick exterior and double attached garage will have you feeling right at home. Inside, the main floor shines with bright large windows, gorgeous engineered hardwood, and a stylish kitchen with tile flooring and stainless steel appliances. Perfect for hosting, the kitchen and dining area walk out to 450 sq/ft of deck space — ideal for summer BBQs, morning coffee, or family dinners under the stars! Upstairs, you’ll find three spacious bedrooms and a luxurious 5-piece bathroom featuring a double sink, bathtub, shower, and toilet — perfect for busy mornings with the whole family. Need even more space? The finished basement is a dream! It offers a large rec room, kitchenette, additional bedroom, 3 piece bathroom, laundry/utility room, and endless possibilities for a playroom, home gym, or teen hangout. Outside, the fully fenced backyard is a paradise for kids and pets — plenty of room to run, play, and grow. Located in an unbeatable spot with quick Highway 11 access, Homewood park, and all the charm of downtown Orillia just minutes away! This home shows impeccably — move in and start making memories today! (id:59911)
RE/MAX Right Move Brokerage
38 - 166 Deerpath Drive
Guelph, Ontario
This stylish and modern 3-bedroom, two-story executive townhome is located in the heart of Guelph, offering both luxury and convenience. The home features a spacious foyer with an upgraded glass door panel that fills the space with natural sunlight. The main floor boasts hardwood flooring, 9-foot ceilings, and a bright, open-concept kitchen and breakfast area that walks out to a private deck with no house behind. The kitchen is equipped with stainless steel appliances, tall cupboards, and ample storage space. Upstairs, youll find three generously sized bedrooms, including a master suite with a large walk-in closet and a luxurious 4-piece ensuite. Designed with both style and functionality in mind, this home is perfect for comfortable, modern living. Ideally located just minutes from the University of Guelph, GO Station, Costco, Hwy 6 and 401, shopping centers, the West End Rec Centre, and top-rated schools. (id:59911)
RE/MAX President Realty
1371 Foreman Road
Muskoka Lakes, Ontario
Introducing an extraordinary opportunity to own over 43 acres of pristine land overlooking the sparkling waters of Lake Muskoka. Nestled in the heart of cottage country, this rare and expansive property offers breathtaking panoramic views, ultimate privacy, and endless potential. Whether you dream of building a luxurious estate, a private retreat, or exploring development possibilities, this property delivers the perfect canvas. Enjoy serene forested trails, elevated vantage points, and the peaceful ambiance of nature all around just minutes from the charm and amenities of nearby towns. A true Muskoka gem that combines natural beauty with boundless opportunity! (id:59911)
RE/MAX Premier Inc.
7 Baker Lane
Brant, Ontario
Welcome to this beautifully maintained Semi-Detached home located in the desirable and fast-growing community of Paris, Ontario. Less than 5 years old, this modern residence offers 3 spacious bedrooms along with a versatile loft area ideal for a home office, kids playroom, or additional living space. The open-concept main floor features 9-foot ceilings, elegant hardwood flooring, and ample windows that flood the home with natural light. The chef-inspired kitchen is equipped with quartz countertops, stainless steel appliances, and seamlessly connects to a formal breakfast area that overlooks the fully fenced backyard perfect for family gatherings and outdoor entertaining. Upstairs, the huge primary bedroom includes a walk-in closet and a private 4-piece ensuite, while two additional generously sized bedrooms offer comfort for the whole family. Not to miss the bonus loft area that can be effectively used for Home office or kids play area. The oversized 2 car garage, with no sidewalk in front, allows for ample parking space. Freshly painted and recently upgraded with new pot lights. Modern roller zebra blinds throughout, this move-in-ready home is located just 1 minute from Highway 403 and Close To Brant Sports Complex, parks, schools, shopping, and all essential amenities offering the perfect blend of comfort, style, and everyday convenience. (id:59911)
RE/MAX Realty Services Inc.
1 Rowley Street
Brantford, Ontario
Sophisticated design, reasonable price, and a stunning upgraded home on a premium corner lot! Beautiful detached home, situated on a premium corner lot with 10 ft ceilings on the main floor, 8 ft interior doors, and a grand double door entry. This 5-bedroom, 4-bathroom home offers 2924 sq ft of luxurious living space (per the builder's floor plan). Highlights: Fully upgraded by builder: hardwood flooring on main level, porcelain tile, and granite/quartz countertops throughout, Main floor laundry for convenience, Recently added: fenced yard, stylish backsplash, pot lights, and a luxury chandelier Appliances included: fridge, stove, dishwasher, microwave, washer/dryer. Bonus features: window blinds, sprinkler system, and CCTV cameras. Tarion Home Warranty is in place. Prime location: 2 minutes to Hwy 403 (first Brantford exit), close to Conestoga College, move-in-ready home combines elegance, space, and functionality, ideal for families or investors alike. (id:59911)
Save Max First Choice Real Estate Inc.
319 Pratt Drive
Loyalist, Ontario
This Beautiful 2-Storey Offers An Open-Concept Design With Plenty Of Natural Light. The Primary Bedroom Boasts A Walk-In Closet And A Full En-suite. It Features A Covered Front Porch With A Double-Car Garage. Laminate Floor Throughout, Central Air. Come Check Out This Stunning Home And Experience Complete Peace Of mind. In-law suite with a separate entrance, one bedroom and kitchen. (id:59911)
RE/MAX Community Realty Inc.
133 - 1058 Falgarwood Drive
Oakville, Ontario
Welcome to 1058 Falgarwood Dr, Suite 133 - an exceptional 3-bedroom townhome in the heart of Oakville, offering over 1,200 sq ft of bright, comfortable living space. This beautifully maintained home is freshly painted and filled with natural light, creating a warm and inviting atmosphere for you and your family. Enjoy the best of indoor and outdoor living with a charming balcony and a large, private ground-floor terrace surrounded by mature trees - your own serene oasis for relaxing or entertaining. This spacious terrace is perfect for hosting BBQ gatherings with friends and family, making every day feel like a celebration! Located in a sought-after neighborhood known for top-rated schools, this home is ideal for families and professionals. Commuting is effortless with Oakville GO just a 7-minute drive (3 km) away, and easy access to the 403 and QEW highways nearby. Sheridan College is right next door, making this location perfect for students or staff. For shopping and dining, Oakville Place is less than 2 km away, offering everything you need just minutes from your door. Whether you're running errands or enjoying a day out, convenience is at your fingertips. This well-maintained townhome combines comfort, location, and lifestyle, making it a rare. Don't miss your chance to call this exceptional property home. Book your private showing today and experience all that 1058 Falgarwood Dr Suite 133 has to offer! (id:59911)
Right At Home Realty
585437 County Road 17
Melancthon, Ontario
Sheer Elegance awaits you, custom-built bungaloft, approx. 4 acres.(4+1) bed,3.5 bath, offering soaring 9ft, 10ft & 20ft ceilings with open concept. Dream kitchen with 6 burner range, stunning Cambria quartz countertops, wine rack, maple cabinetry, hidden walk-in Butlers pantry. Covered porch w/glass railings, Natural Gas BBQ, substantial Timber Frame Beams, wood ceilings, & magnificent country view! The living rm lends grand space for gatherings/comfy wood f/p. The prim bdrm is true retreat boasting spacious w/i closet & lux 5pc bath, oversized soaker tub, curbless shower. Convenient laundry/mud rm with heated floors access to heated garage. Fully fin Bsmt w/ 9ft ceilings, open concept, in-floor heating, big windows/sep access to garage. 2nd flr has 2 full bdrms access to Jack & Jill 5 pc. Bath, free standing tub, glass shw .3 Car garage, Detached ( 30x40 ) shop with heated flrs. Relax in Sauna & enjoy beauty of the perennial flowers ,fruits, veggies. Embrace tranquility of nature. **EXTRAS** Comfortable basement entrance from garage, invisible pet fence, close To Golf course, Blue mountain, Collingwood, Approx. 50 minutes from GTA, Convenient access to major Highways & routes. (id:59911)
Homelife/miracle Realty Ltd
3218 Camberwell Drive
Mississauga, Ontario
Experience elevated living in this beautifully crafted GreenPark-built home, where exceptional design meets everyday comfort in a spacious, trendy open-concept layout. Attractive kitchen with enough storage space, Hardwood floor through the house, new stairs, well updated washroom. Backyard is neat and clean to enjoy the sunny weather. Skip the long builder wait and step into a move-in-ready residence that exudes style and functionality from the moment you arrive. The striking exterior features professionally finished interlocking walkways and a charming front porch, creating a warm and welcoming curb appeal. Inside, you'll find a bright and airy main level enhanced by tasteful designer décor, modern finishes, and a seamless flow between the living, dining, and kitchen areas-perfect for both relaxed family living and effortless entertaining. Every corner of this home reflects quality craftsmanship and thoughtful upgrades, offering a space that is both visually impressive and functionally smart. Whether you're a first-time buyer or looking to upgrade to a more refined lifestyle, this turnkey property delivers unmatched value, comfort, and sophistication-making it a must-see you can show and sell with confidence!!!| (id:59911)
RE/MAX Gold Realty Inc.
5360 Cachet Crescent
Burlington, Ontario
Stunning Home on Premium Pie-Shaped Lot with Walkout Basement! Nestled on a quiet, safe and family-friendly crescent in the heart of The Orchard, this beautifully maintained home sits on a large, landscaped pie-shaped lot with an impressive 72.22 ft width at the back, perfect for outdoor living. Boasting a bright walkout basement, this property offers incredible space and versatility for families of all sizes. Inside, you'll find hardwood floors throughout, elegant oak staircase with wrought iron pickets, and a functional layout including a formal living and dining room, plus a sun-filled eat-in kitchen with oak cabinetry, under-cabinet lighting, granite countertops and tile backsplash, and direct access to the backyard deck. Upstairs, the spacious family room with vaulted ceilings and gas fireplace offers a cozy retreat or can easily be converted into a 4th bedroom or home office. The upper level also features three generous bedrooms, including a primary suite with a recently renovated 5-piece ensuite and a stylish 4-piece main bath. The bright finished walkout basement expands your living space with laminate flooring, large windows throughout, a versatile rec room/bedroom, a 2-piece bath, storage and utility rooms, and access to the fully fenced, tree-lined backyard with a spacious newly interlocked patio ideal for entertaining, parties or relaxing in privacy. Extensively updated and move-in ready with: Newer roof, Upgraded attic insulation, Fresh paint, Renovated kitchen & master ensuite, LED lighting, Interior & exterior pot lights. Located just steps from top-rated schools, scenic parks, green trails, shopping, and all amenities. This is a rare opportunity to own a turn-key home in one of Burlington's most desirable neighborhoods! (id:59911)
RE/MAX Real Estate Centre Inc.
Upper - 5469 Oscar Peterson Boulevard
Mississauga, Ontario
Well Maintained, Spacious 4 Bedroom Detached Home In Sought After Neighborhood Of Churchill Meadows, This Upgraded Home Features Family Sized Kitchen, Family Room With Gas Fireplace, Hardwood On Main Floor And Stairs, Close To Schools, Walking Distance To Shopping And Restaurants, Easy Access To Hwy's And Public Transit At Door Step (id:59911)
RE/MAX Real Estate Centre Inc.
3504 Steeple Chase Crescent
Mississauga, Ontario
Welcome home, to a beautiful and bright quality-built home by Remington. Situated on ahuge corner lot, large wrap around front porch and elegant front entrance. Many customfeatures such as gleaming hardwood floors, large Frendel kitchen with many upgradedcabinets and storage. Directly entry to house from garage and unique three-piece main floorbath next to the den. Custom blinds on every window and artistic stained glass over the gasfireplace make everything feel uniquely original. The grand staircase leads up to fourgenerous bedrooms each with ensuite access to bathrooms. Laundry on this level makeshousehold chores a breeze. Extra bright multi windowed rooms with huge closets some withcustom built shelving.This home is one you can grow into, easily entertain both inside and out on the private treedfully fenced yard. Move right in and make it your own today. (id:59911)
Sage Real Estate Limited






