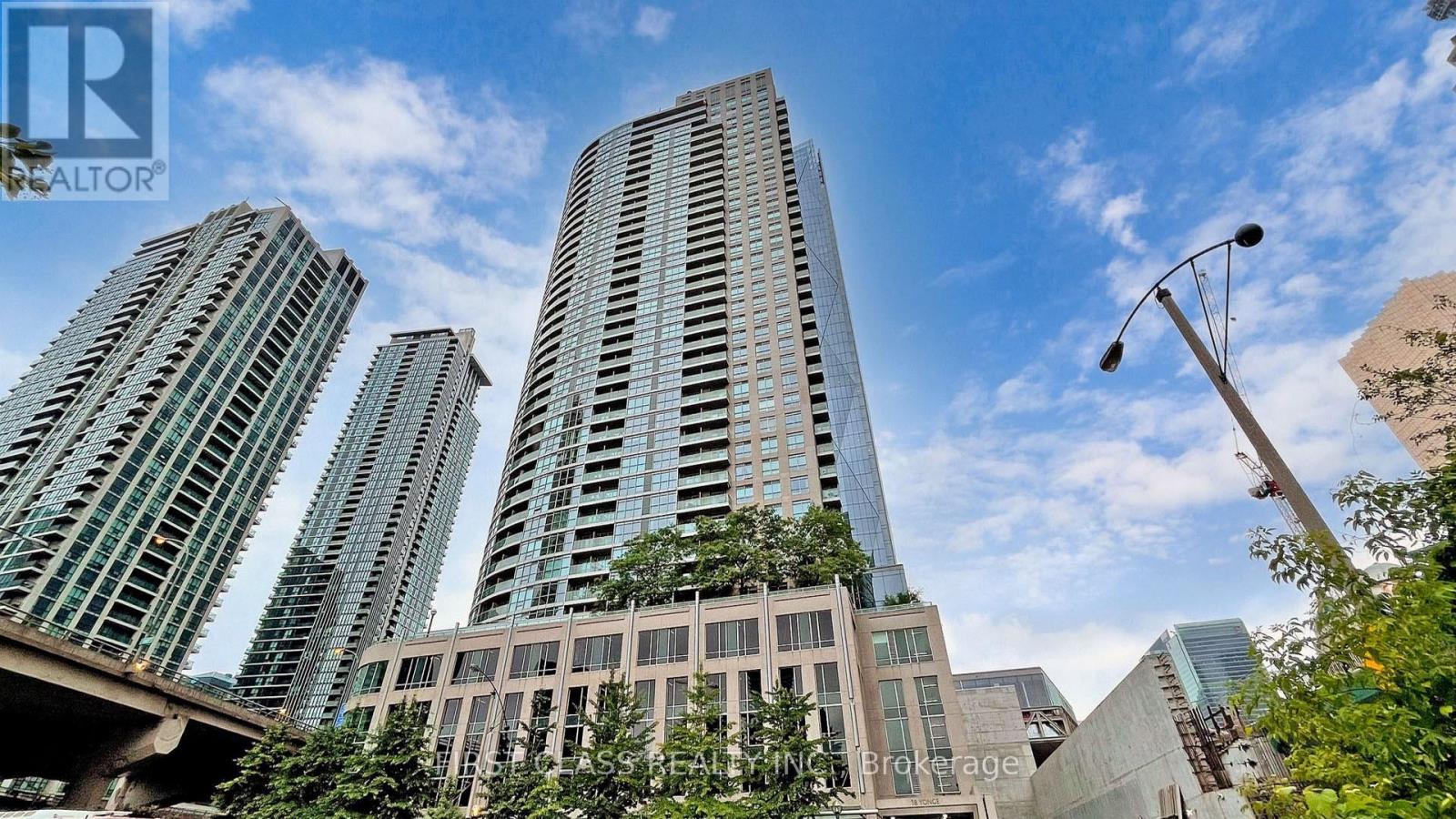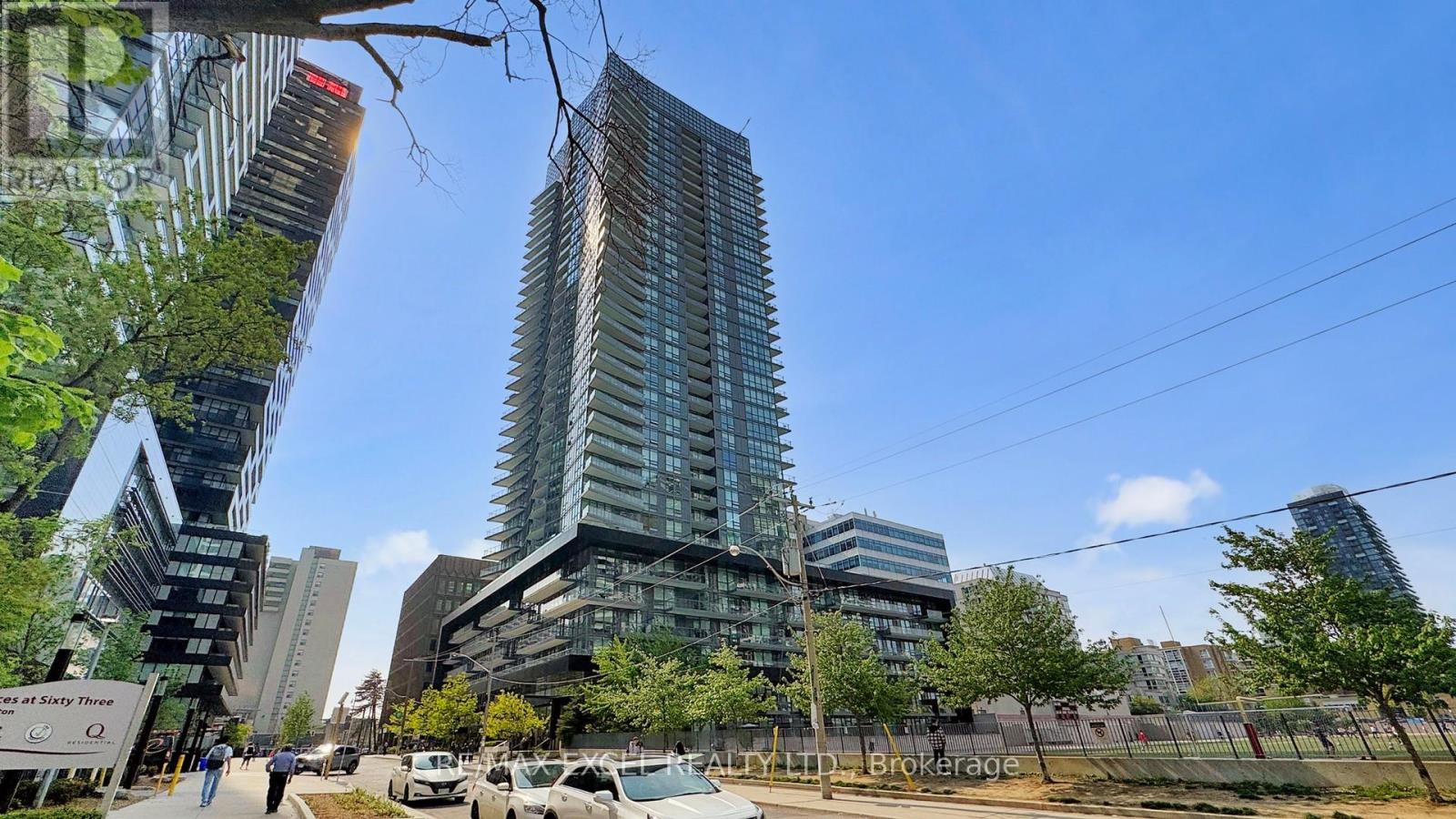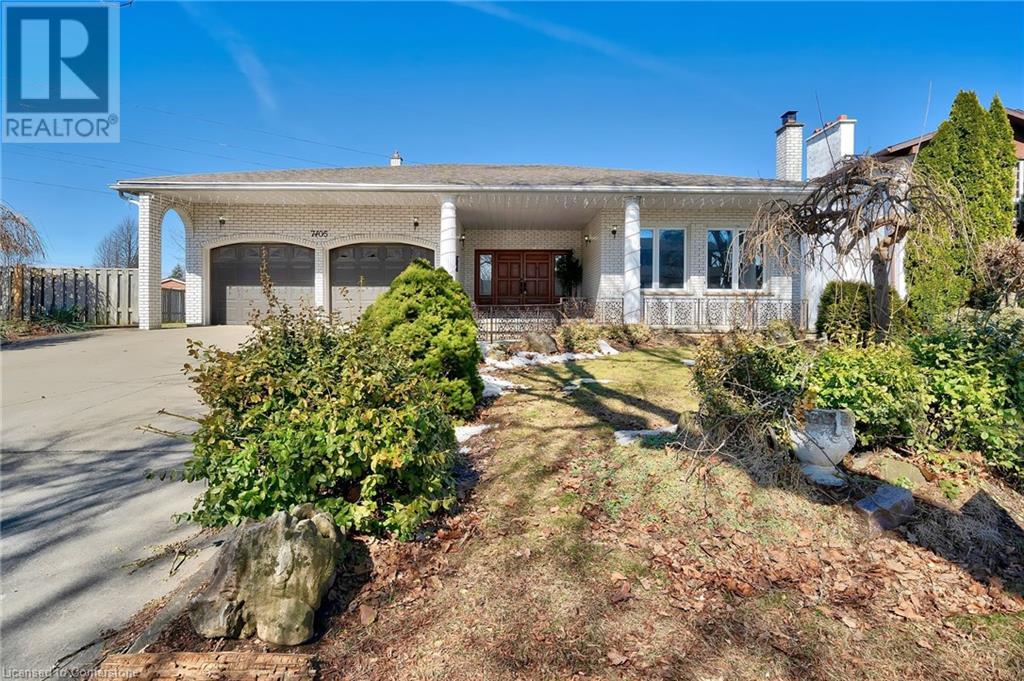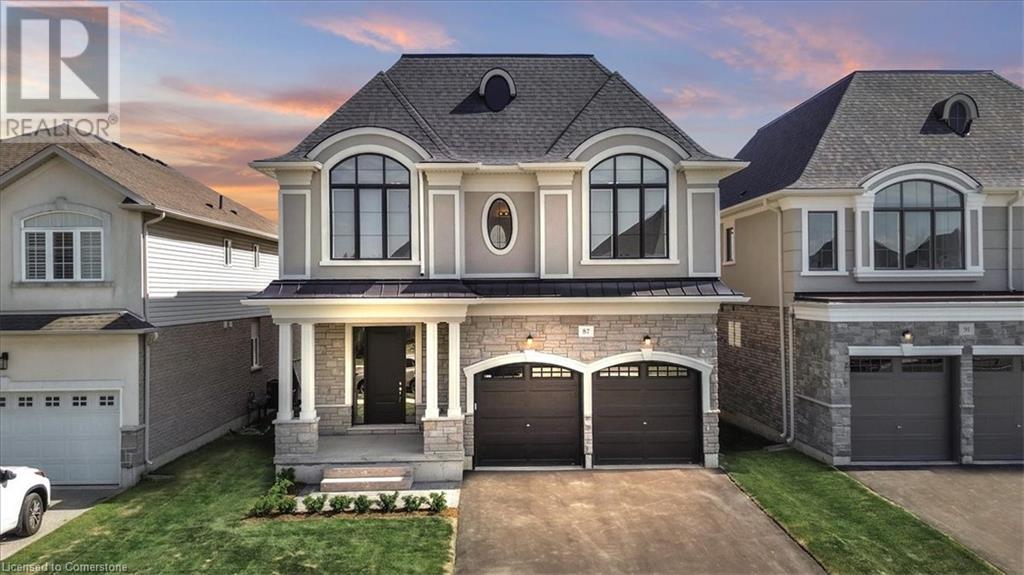37 Darlingside Drive
Toronto, Ontario
A charming 4-bedroom detached bungalow offers a bright, open-concept living and dining area with large windows that flood the space with natural light. 4 Bedrooms, 2 Parking spots, total 2 bathrooms - one bathroom is for the main floor tenant only which is on the mail floor but second bathroom and laundry are shared in the basement. A well-maintained big backyard, ideal for outdoor activities, barbecues, or simply enjoying the fresh air which offers a peaceful retreat. Installed heat pump cools the house. Close to Centennial College (HP Campus), University of Toronto, banks, grocery store, many more amenities. One bus takes to Kennedy Station. Main floor Tenant pays 60% utilities. Basement is already rented & one parking is assigned to the basement tenant. 2 Parking spots are available for the main floor Tenant. No Smoking Please! (id:59911)
Homelife/miracle Realty Ltd
493a Danforth Avenue
Toronto, Ontario
Large, bright, and versatile 2nd floor 1275 Sq Ft commercial space located on Danforth Avenue near Logan, within walking distance to subway stations and Green P parking. Suitable for retail, office, or service-related businesses. Prime location with high foot, bike, and vehicle traffic, directly across from Alexander the Greek parkette. Vacant and available for immediate occupancy. (id:59911)
Real Estate Homeward
920 - 15 Queens Quay E
Toronto, Ontario
Welcome to this gorgeous corner suite at Pier 27. This bright and well-laid-out 2-bedroom, 2bathroom condo offers the perfect balance of style and functionality right on Toronto's vibrant waterfront. The suite is surrounded by large floor-to-ceiling windows offering plenty of natural light, 9 foot ceilings, an open-concept kitchen with a large island, quartz counters, elegantly integrated appliances, plenty of storage and opens into a spacious living and dining area that's perfect for relaxing or hosting friends. The two bedrooms are thoughtfully positioned for privacy, with generous closet space with two full bathrooms including one ensuite, both boasting porcelain floors and quartz counters. The unit extends out to a large private balcony that's great for a breath of fresh air or a quiet coffee in the morning while enjoying stunning views of the lake and harbour or enjoy a podcast or browse the news over Rogers Internet that is also included! Residents of Pier 27 can enjoy access to its exclusive health club, complete with fitness and weight rooms, a yoga studio, games and theatre rooms, library, boardroom, party room, and an outdoor rooftop pool with a sun deck & bbq. The location couldn't be better, just steps to the Harbourfront, St. Lawrence Market, the Distillery District, and essentials like Loblaws, Farm Boy, Shoppers Drug Mart, LCBO, Starbucks, and local cafes. You're also within easy walking distance of Union Station, the PATH, Scotiabank Arena, Rogers Centre, the CN Tower, and the heart of both the financial and entertainment districts. Whether you're looking for everyday convenience, vibrant city living, or peaceful waterfront strolls, this condo checks all the boxes. (id:59911)
Century 21 Atria Realty Inc.
4009 - 125 Blue Jays Way
Toronto, Ontario
Enjoy Modern Urban Living In This Bright And Spacious 1 Bedroom + Den With 1 Parking Condo, Perfectly Situated In The Heart Of Toronto's Vibrant Entertainment District. This Unit Features Foor-To-Ceiling Windows And A Private Balcony Offering Breathtaking City Views. 9 Ft Ceiling, Living Combined W/Modern Kitchen, Backsplash, Granite Countertop, A Balcony With Clear East View. Steps To Financial District, Restaurants, Shops, Ttc Transit, Mins Walk To Cn Tower, Toronto Aquarium, Rogers Centre, Harbour Front, Air Canada Centre, Subway...Luxury Amenities, 24 Hr Concierge. (id:59911)
RE/MAX Excel Realty Ltd.
2303 - 4968 Yonge Street
Toronto, Ontario
Luxury by Menkes Condo In Prime North York Location! This 2 Bedrooms, 2 Bathroom Unit Has A Large Balcony With Unobstructed West Views! No Carpet. Freshly Painted. Stainless Steel Appliances. Direct Underground Access To North York And Sheppard Subway, Empress Walk, City Hall, Central Library, Sheppard Center Mall, 24 Hrs Tim Hortons, Goodlife, Mel Lastman Square. Building Offers Indoor Swimming Pool, Sauna, Fitness. The Unit Owns One Parking. >> (id:59911)
Sutton Group Old Mill Realty Inc.
2204 - 18 Yonge Street
Toronto, Ontario
Great Location!! 22nd Floor 399 sq ft Bachelor Suite! Featuring Floor To Ceiling Unbeatable Downtown Living with Breathtaking Views! Located in the heart of downtown Toronto, this bachelor suite perched on the 22nd floor, offers 9-ft floor-to-ceiling windows with panoramic city views. With 399 sq ft of thoughtfully designed living space, this sun-drenched unit features stylish laminate flooring and an open-concept layout ideal for urban professionals or savvy investors. A walkers and riders paradise, with a Walk Score of 98 and a Transit Score of 100, You're just steps from the Financial District, Union Station, TTC, GO Transit, the waterfront, the PATH, and much more. Located in a premium downtown building, enjoy top-tier amenities for a relatively low maintenance fees including a 24-hour concierge, gym, studio, indoor pool, hot tub, sauna, rooftop terrace, party room, and business center. Don't miss this exceptional opportunity. Priced to move offers welcome anytime! (id:59911)
First Class Realty Inc.
3105 - 30 Roehampton Avenue
Toronto, Ontario
Experience luxury living in this bright and spacious 2-bedroom, 2-bathroom condo with an openconcept design and 9' ceilings. Enjoy breathtaking views from the expansive balcony. Thebuilding offers exceptional amenities, including a courtyard, 24/7 concierge service, afully-equipped gym, a party room, and a guest suite. Conveniently located steps away fromrestaurants, shops, entertainment, and Eglinton Station. (id:59911)
RE/MAX Excel Realty Ltd.
7105 York Drive
Niagara Falls, Ontario
Nestled in an established neighbourhood with tree lined streets sits this stately and spacious 2-storey residence. A well-maintained executive home that boasts 5 Bedrooms, 4 Full Bathrooms and a fully finished basement complete with In-Law Suite. Step inside to a grand foyer, where classic wainscoting, high ceilings and ornate details highlight the character found throughout. The main floor showcases a traditional European-style kitchen with granite counters and attached breakfast area. Across the front hall you have a formal dining room with adjoining living room - ideal for hosting memorable dinner parties. After dinner, retreat to the great room for a good night of conversation, games or simply relax beside the fireplace. For added convenience there is also a main floor bedroom, 5PC bathroom and laundry on this level. French doors off of both the great room (north side) and breakfast area (west side) lead to a large wrap-around deck providing a seamless flow between the main living areas and the outdoors. Heading up the impressive staircase, the 2nd floor features 3 spacious bedrooms and two full bathrooms, including a well-appointed primary suite with ensuite. The finished basement offers a self-contained in-law suite complete with a kitchen, one bedroom + den (with the potential to use additional room as second bedroom), an updated 3PC bathroom, separate laundry and a walk-up to the yard. This space offers great comfort and privacy for extended family or guests. Set on a generous lot, the fully fenced yard provides a lovely space for children and pets to run and play. As an added bonus, the double-car garage with yard access ensures easy convenience for parking and yard maintenance. With potential to update the home into an impressive estate, this is an excellent opportunity to own a grand residence in a much sought-after neighbourhood. Conveniently located minutes to the QEW, schools, shopping, parks, and only 10mins from Clifton Hill. Book your showing today! (id:59911)
Rock Star Real Estate Inc.
2174 Bader Crescent
Burlington, Ontario
Tucked away in the heart of Brant Hills, this stunning 2,093 square foot home blends comfort, style and convenience on a beautifully landscaped 54.49' x 118.11' lot. Step inside to discover a bright, modern interior featuring a main floor primary suite with a tasteful ensuite, a cozy family room with a wood-burning fireplace and hardwood floors along with a show-stopping white kitchen accented with sleek black hardware. The updated guest bathroom adds a fresh touch, while skylights in the upper-level bedrooms fill the space with natural light. Outdoors, escape to your private backyard retreat—professionally landscaped with mature trees, a spacious deck and a charming gazebo, perfect for relaxing or entertaining. With major updates including the furnace and A/C (2024), attic insulation (2022) and a newer garage and front doors, this home is move-in ready. All of this is just minutes from highways, schools, transit, shopping and every amenity you need. Your next chapter starts here! Don’t be TOO LATE*! *REG TM. RSA (id:59911)
RE/MAX Escarpment Realty Inc.
18 Jellicoe Court
Hamilton, Ontario
Nestled on a quiet court in LINDEN PARK on HAMILTON’s CENTRAL MOUNTAIN this FREEHOLD TOWNE by DiCENZO HOMES is FULLY FINISHED & READY TO BE HOME. This 1360 SF INTERIOR TOWNE boasts a beautiful BRICK, STUCCO & STONE FRONT EXTERIOR with a COVERED PORCH & high peaked roof. Open the door to welcoming white tiles & light grey plush carpeting leading to an OPEN CONCEPT LIVING, DINING & KITCHEN area. Enjoy WHITE FLAT PANEL DOORS, EXTENDED UPPERS, STAINLESS STEEL APPLIANCES, DEEP UPPER FRIDGE CABINET, PANTRY & STONE COUNTERTOPS in the KITCHEN. Enjoy summer nights in your backyard & when it’s time to relax head upstairs to 3 spacious bedrooms. The PRIMARY BEDROOM easily fits a King Bed, offers 2 CLOSETS ( one walkin ) & ENSUITE with large vanity & glass front corner shower. Part of our SNAP COLLECTION , close to EVERYTHING, TARION WARRANTY, CENTRAL AIR & MORE!!! (id:59911)
Coldwell Banker Community Professionals
87 Aquasanta Crescent
Hamilton, Ontario
Introducing one of the most distinguished homes in DiCenzo Homes’ sought-after Stonegate Park community—welcome to 87 Aquasanta Crescent. Set on a premium lot backing directly onto a naturalized park and open space, this Capri Grande luxury model is a rare opportunity to own one of Hamilton’s most scenic west mountain homes, where tranquil surroundings and breathtaking sunsets become part of your daily experience. With 2,505 square feet of impeccably designed space, this fully detached home features a 10-foot main floor, smooth ceilings, and a seamless blend of premium porcelain tile and 6-inch oak hardwood flooring. The open-concept layout is anchored by a spacious great room with a linear fireplace and custom lighting, flowing effortlessly into a chef’s kitchen outfitted with two-tone urban cabinetry, taller uppers, pots & pans drawers, deep fridge cabinet, chimney-style hood, stainless steel appliances, and an extended island with integrated sink, recycling drawer, and built-in microwave drawer. A walk-in pantry and main floor laundry complete the convenience. Expansive windows bathe the interior in natural light and draw you toward the covered loggia, perfect for quiet coffee mornings or sunset wine evenings overlooking the natural landscape behind. Upstairs, the oak staircase leads to four spacious bedrooms. Two share a stylish Jack & Jill ensuite, one enjoys its own private ensuite, and the primary suite spans the rear of the home with serene park views, a spa-like ensuite with freestanding tub, glass shower, and private water closet. This home is move-in ready in as little as 30 days and located minutes from amenities, top schools, and major transit routes. Luxury. Nature. Community. This is 87 Aquasanta. (id:59911)
Coldwell Banker Community Professionals
116 - 1007 Racoon Road
Gravenhurst, Ontario
Rarely offered unit on the pond in phase three at Sunpark Beaver Ridge Estates! With 754sqft, 2 beds and 1 bath this unit has a functional layout with an open concept living, dining, kitchen area. This unit also has lovely southern exposure for sun all day, a metal roof, and in unit laundry. New shed installed approx. 4 year ago as well as the front sliding door, old sheds have been removed to provide a more open view over the pond. Some damage to the deck/skirting this winter and propane fireplace not working, these items are being sold "as is, where is" with the unit. Land lease for the new owner will be $895/month, water testing will be $59.52/month and taxes are $41.74/month. (id:59911)
RE/MAX Professionals North











