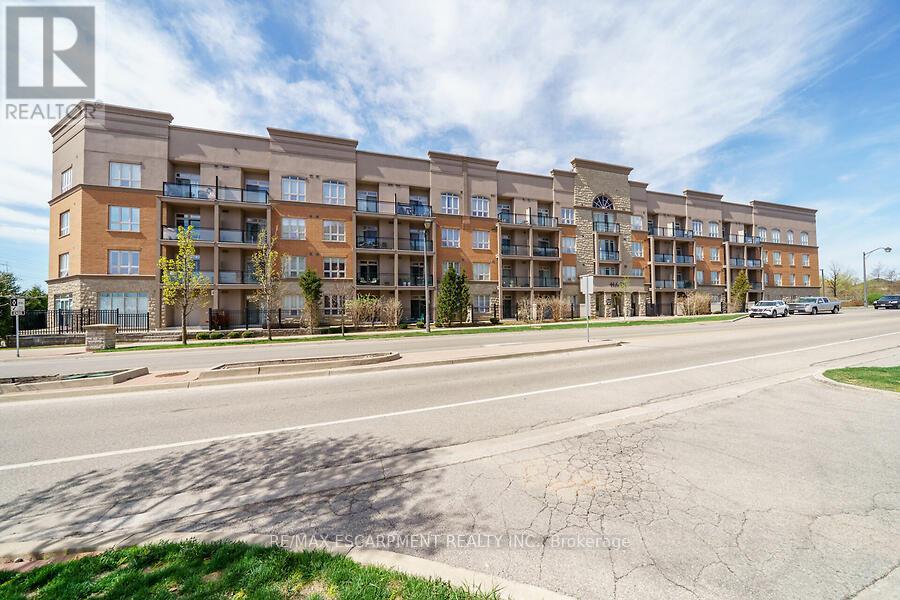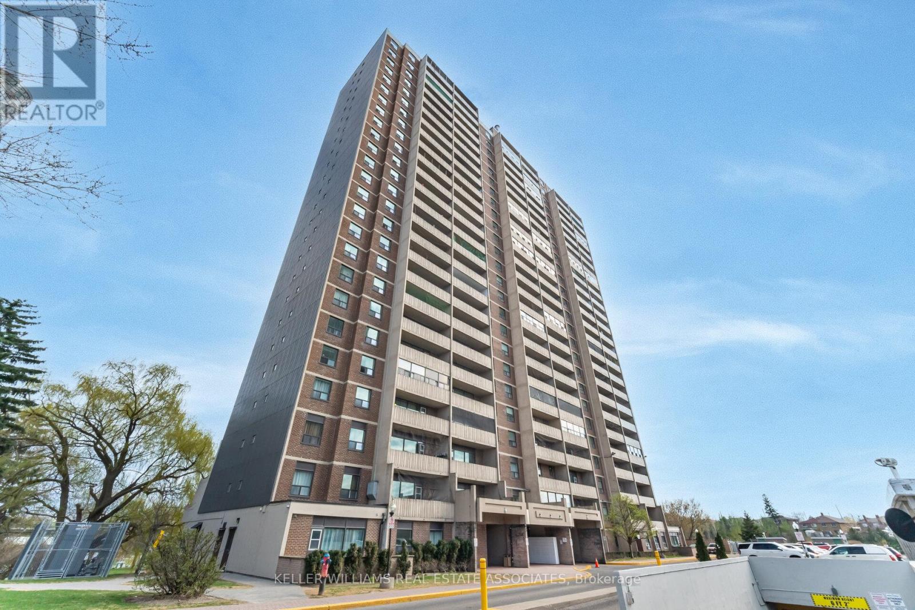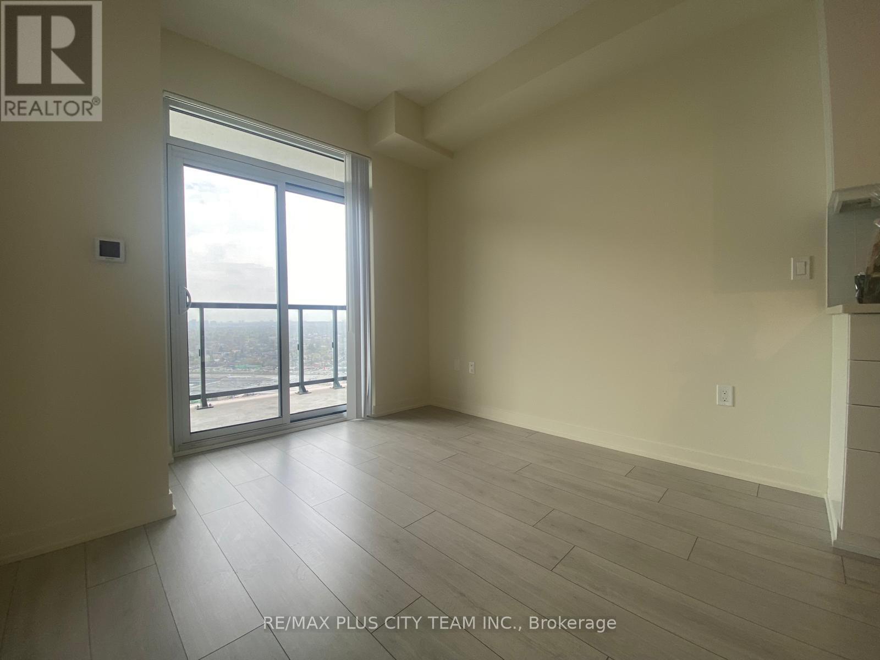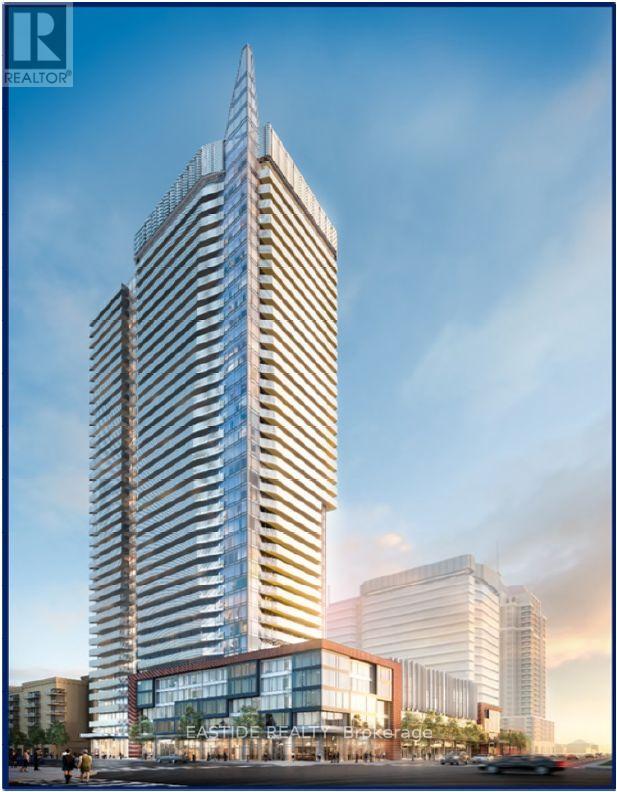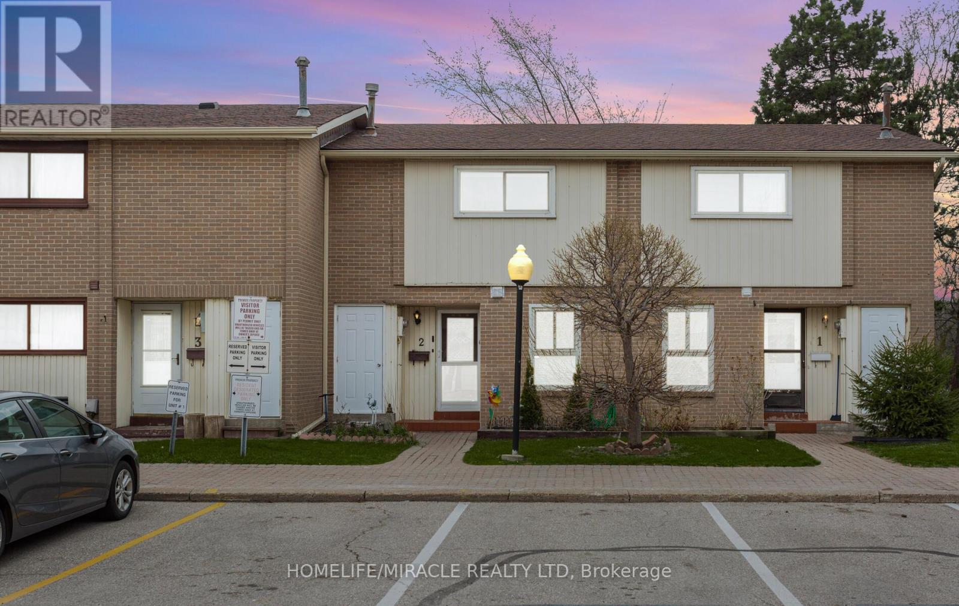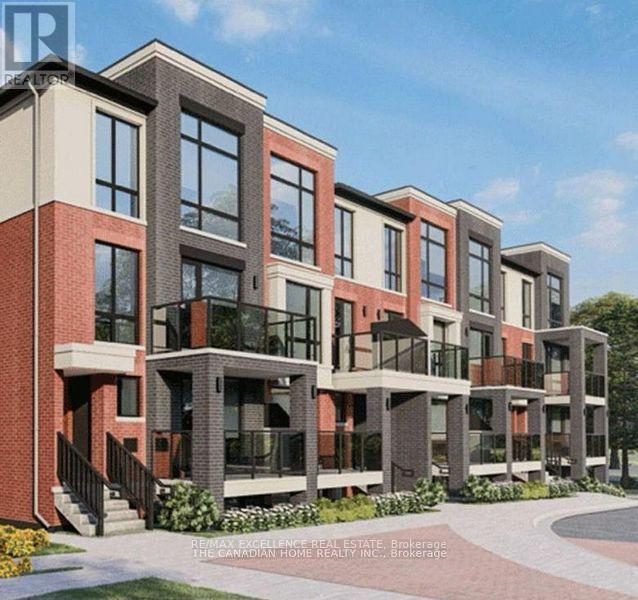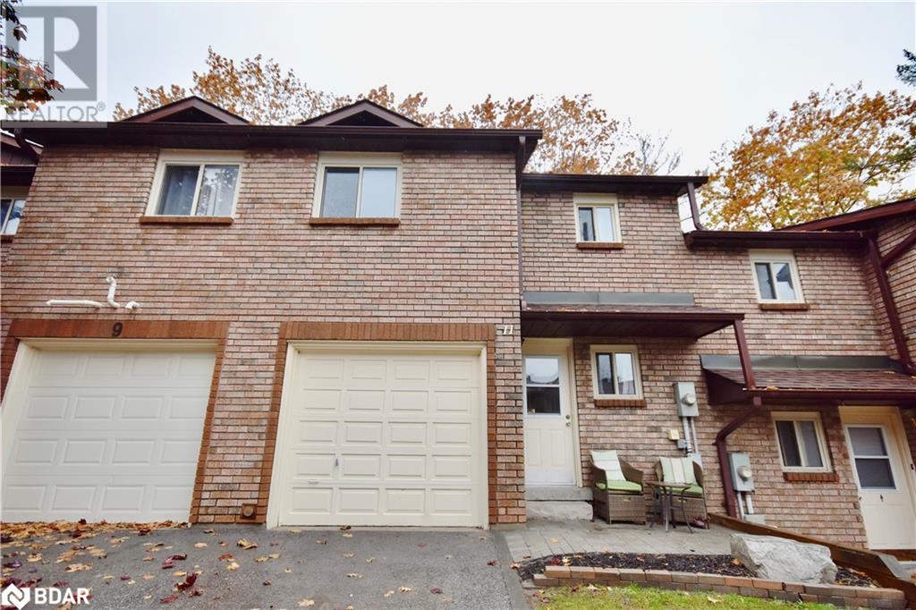332 - 5317 Upper Middle Road
Burlington, Ontario
West facing 1+1 "Haven" model, approx 709 sq ft- open concept layout, laminate throughout, granite counters, new HVAC (2025), locker located next door to the unit, one underground spot. Rooftop terrace is perfect for those summer nights and has putting green. Building also has a party room and gym. Lots of visitor parking -Condo fee: $599.44 incl heat, c/air, water, building insurance and maintenance. (id:59911)
RE/MAX Escarpment Realty Inc.
1104 - 3390 Weston Road
Toronto, Ontario
This spacious 2-bedroom and 1-bathroom condo is an incredible opportunity for anyone seeking acomfortable living space in a prime location. The unit has been renovated with an updatedkitchen, bathroom, fresh painting and new-flooring. Its open-concept design allows naturallight to flow throughout the space, and you can enjoy breathtaking southern views of theToronto skyline from your bedrooms or the large open balcony. The building's hallways have beenrecently updated with new lights, walls, carpeting, and door numbers. There are plenty ofamenities to enjoy, including an indoor swimming pool, sauna, exercise room, party room, andfree visitor parking. The location is fantastic, the condo offers easy access to majorhighways, parks, schools, shopping, and public transit, With Finch West LRT , set to enhancetransportation options. (id:59911)
Keller Williams Real Estate Associates
60 - 5 William Jackson Way
Toronto, Ontario
Stacked Modern Townhouse In South Etobicoke, Upper Level with BBQ Gas Line, Wood Deck Flooring on Private Roof Top Terrace, Open Concept 9' Ceiling Main Level, Granit Counter Top. Close To Lake, Humber College, Mins To Hwy 401, 407, QEW. (id:59911)
Eastide Realty
3309 - 38 Annie Craig Drive
Toronto, Ontario
Be the first to live in this brand-new modern 1-bedroom condo, perfectly situated in a vibrant waterfront community. This never-lived-in suite features a bright, open-concept layout with soaring 9-foot ceilings and unobstructed west-facing views that fill the space with natural light. Enjoy a sleek kitchen complete with full-sized stainless steel appliances, quartz countertops, and ample cabinetryideal for cooking and entertaining. The spacious 4-piece bathroom and oversized private balcony add comfort and outdoor charm to your everyday living. As a resident, you'll have access to world-class amenities including a fully equipped fitness center, indoor pool, party room, outdoor terrace with BBQ stations, and 24/7 concierge service. Located just steps from Humber Bay Park, scenic waterfront trails, and lush green spaces, this location offers a peaceful retreat with easy access to city life. TTC, GO Transit, and the Gardiner Expressway are all nearby for effortless commuting. Experience waterfront luxury in this pristine, move-in-ready home! (id:59911)
RE/MAX Plus City Team Inc.
RE/MAX Solutions Barros Group
151 Shaver Avenue N
Toronto, Ontario
This immaculate, spacious masterpiece on prestigious Shaver Ave N in Toronto's sought-after Islington-City Centre West neighbourhood - a luxury home meticulously crafted by renowned PHD Design & thoughtfully built for modern living & grand-scale entertaining - is on the market. Boasting 5 generously sized bedrooms, 4 nestled on the 2nd floor & 1 in the fully finished lower level, this stunning residence offers both elegance & versatility. The heart of the home is the open concept layout featuring a custom Italian Muti Kitchen w/large island flowing into a combined Dining & Family. Living Room is adorned w/an elegant electric fireplace, setting the tone for warmth & sophistication. The Kitchen dazzles w/high-end appliances covered by extended warranties, ideal for culinary enthusiasts who appreciate both function & form. The very spacious Primary Bedroom is a true retreat, complete w/a walk-in closet & a lavish 5-piece ensuite w/spa-like soaker tub & sleek His & Hers vanities. All secondary bedrooms are bright, airy, & beautifully finished w/large windows flooding the each room w/natural light. The huge finished basement expands the living space dramatically, featuring a stylish dry bar w/island, ample entertainment zones, & dedicated room for billiards/table tennis, perfect for hosting or relaxing. Step outside to a charming, low maintenance backyard designed for all-season enjoyment, complete w/a BBQ area & flaming gas heater. This home is truly full of perks to delight every lifestyle. Located in a prime pocket of Etobicoke, you'll enjoy close proximity to excellent schools, golf courses, public transit, grocery stores, & easy access to Highways 427, 401, Gardiner, & 403. Explore scenic nearby trails like Mimico Creek & unwind in local parks, or indulge in premium shopping just minutes away at Sherway Gardens or Cloverdale Mall. This extraordinary residence combines luxury, convenience & comfort, an ideal home for those seeking style, substance & location. (id:59911)
Crescent Real Estate Inc.
1508 - 4065 Confederation Parkway
Mississauga, Ontario
Nestled at centre of Mississauga, this corner unit presents an ideal fusion of contemporary comfort and practicality. Its coveted South East exposure, coupled with 9-foot ceilings, amplifies the sense of space within the residence. Boasting 3 full bedrooms, 2 bathrooms, and a generously sized wrap-around balcony , the panoramic vistas of the Toronto skyline and Lake create a truly awe-inspiring backdrop. The open-concept living room seamlessly integrates with the modern kitchen, featuring stainless steel GE appliances, a spacious center island, and elegant quartz countertops. The primary bedroom offers floor-to-ceiling windows, a mirrored double closet, and a 3-pc ensuite and Walk out to balcony. Two additional bedrooms, a second bathroom, and an in-unit laundry facility round out the home's offerings. Amazing amenities and location, Walk To Square One, Celebration Square, YMCA, Go Transit Terminal, Sheridan College, Library, Restaurants, Easy To Access 403,401 And Much More. (id:59911)
Eastide Realty
2 - 2 Craigleigh Crescent
Brampton, Ontario
Fully Updated & Move-In Ready! This Beautifully Upgraded 3-Bedroom Townhome Is Located in a Family-Friendly Neighborhood Close to the GO Station. Features Include a Bright Living Room Overlooking the Backyard, Separate Dining Area, and a Modern Eat-In Kitchen with Quartz Countertops, Stylish Backsplash & Stainless-Steel Appliances. Enjoy Two Updated Full Washrooms and a Professionally Finished Basement with a Spacious Rec Room and Full Bath. Thoughtful Upgrades Include Pot Lights, Modern Flooring, Fresh Paint & More! A Perfect Starter Home or Investment Don't Miss This Golden Opportunity! (id:59911)
Homelife/miracle Realty Ltd
14 - 35 Romilly Avenue
Brampton, Ontario
Assignment Sale of 2 story stacked townhouse in Mount Pleasant area ready for Closing by mid of May 2025. Seller Losing Deposit. Welcome to 14-35 Romilly Ave, where contemporary charm meets functional living. This stunning upper-level 2 story stacked townhouse features a smart open-concept layout with 2 bedrooms and 2 washrooms, offering both comfort and convenience. Step inside to discover sleek laminate flooring throughout and an upgraded kitchen boasting elegant quartz countertops and a stainless-steel appliance package, combining style with functionality. Enjoy your private open balcony, perfect for morning coffees or evening relaxation. The unit also features ensuite laundry, adding to the ease of daily living. Located on the upper floor, this home ensures maximum privacy and peace, away from the noise of neighboring units, making it ideal for young buyers or savvy investors. With low maintenance fees, this property is a fantastic opportunity for first-time buyers or investors seeking a lucrative venture. Prime Location! Situated in one of Brampton's most rapidly developing neighborhoods, this property is just steps away from all essential amenities, including grocery stores, banks, restaurants, parks, schools, shops, public transit, and Mount Pleasant GO Transit. Don't miss this rare opportunity to own in a high-demand area. Act fast, this unit won't last long! (id:59911)
RE/MAX Excellence Real Estate
Th 52 - 220 Brandon Avenue
Toronto, Ontario
Rarely Available * A Hidden Gem Nestled In A Quiet Enclave In The Heart Of Junction * This Freehold Townhome Is A True Definition Of Urban Chic Lifestyle * It Spans 1655 Sq.Ft. of Living Space on 3-Levels & Over 300 Sq.Ft. Private Oasis Roof Top Terrace w/Clear West Views * It Offers A Perfect Blend of Function, Style, Comfort w/Generous Room Sizes, Bathroom On Every Level, Ample Storage & Quality Finishes Throughout * Family & Entertainers Dream * Stunning Main Level Will Impress You With Spacious Uninterrupted Flow, Soaring Ceilings & Open Plan That Features Ultra Sleek Kitchen w/Quartz Counters, Breakfast Bar, Oversized Principal Room & Convenient Powder Room * Second Floor Is Dedicated To Luxurious Primary Suite Fitted w/Walk-In Closet, A Spa 5-Piece Ensuite w/Dual Vanity & Large Separate Shower * Third Level Features 2 Bedrooms & 4Pc-Bath * Versatile Upper Level w/Walk-Out To Terrace * Convenient 2nd Level Laundry Room * 1 Underground Parking & 1 Locker * Conveniently Situated In Family Friendly Davenport Village Area, Steps To Corso Italia, Transit, Parks, Groceries & Shopping. Walk, Bike & Pet Friendly. (id:59911)
Homelife/realty One Ltd.
783 Lawrence Avenue W
Toronto, Ontario
An excellent opportunity to lease approximately 300 sq. ft. of ground floor retail space,formerly home to a well-known barber shop that served the community for over 70 years. This versatile unit includes heat and TMI and is available with a minimum two-year lease term. While it retains the charm and history of a long standing barber shop, the space does not need to continue in that usemaking it ideal for a variety of small business ventures such as a salon, boutique, or studio. Located in a terrific central location near Yorkdale Mall and the subway, this is one of the most sought-after areas in Toronto. A prime spot with plenty of potential for the right tenant. The space is currently set up as a virtually turn-key barber shop, ready for immediate operation. However, it is not limited to this use other suitable business types will be considered. Suitable For A Variety Of Professional Uses. (id:59911)
Sotheby's International Realty Canada
908 - 30 Gibbs Road
Toronto, Ontario
Welcome to this bright and spacious 2-bedroom, 2-bathroom unit offering 782 sq.ft. of interior space plus an oversized 199 sq.ft. balcony perfect for relaxing or entertaining. Parking included! This unit features a highly functional open-concept layout with floor-to-ceiling windows in both bedrooms and the living area, showcasing unobstructed, panoramic views. The split-bedroom design ensures maximum privacy, making it ideal for families, roommates, or working from home. Located just minutes from Kipling and Islington subway stations and with easy access to major highways, commuting is a breeze. You'll love the beautifully designed modern lobby and the convenience of being close to shopping, dining, and everyday essentials. This is city living at its most convenient and most stylish. (id:59911)
Skylette Marketing Realty Inc.
11 Pheasant Trail
Barrie, Ontario
Spacious 1300 Sq Feet Townhouse With 3 Large Bedrooms, 2.5 Bathrooms + In-Law Suite! Recent Updates include New Laminate Flooring, and Baseboard Trim Throughout, Kitchen Backsplash, Foyer Tile Flooring, Freshly Painted Throughout, Oak Stars, and Railing, New Light Fixtures, Refinished Deck, Front Patio Stonework and Landscaping. Inside Garage Entry, Walkout From The Main Floor To Private Yard with Deck and Mature Trees. Great Value + Reasonable Fees. Amenities Include A Gym, Outdoor Pool + Party Room. Maintenance Fees Cover Building Exterior, Including Roof + Windows. Convenient Location, Close to Schools, Hwy, Parks and Public Transit (id:59911)
Century 21 B.j. Roth Realty Ltd. Brokerage
