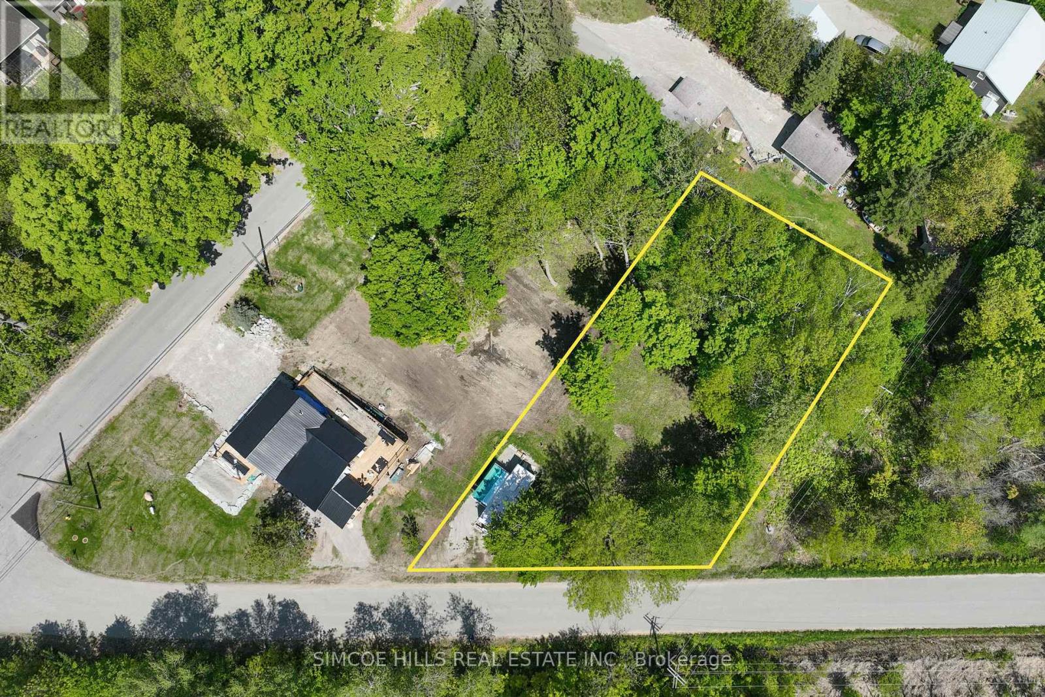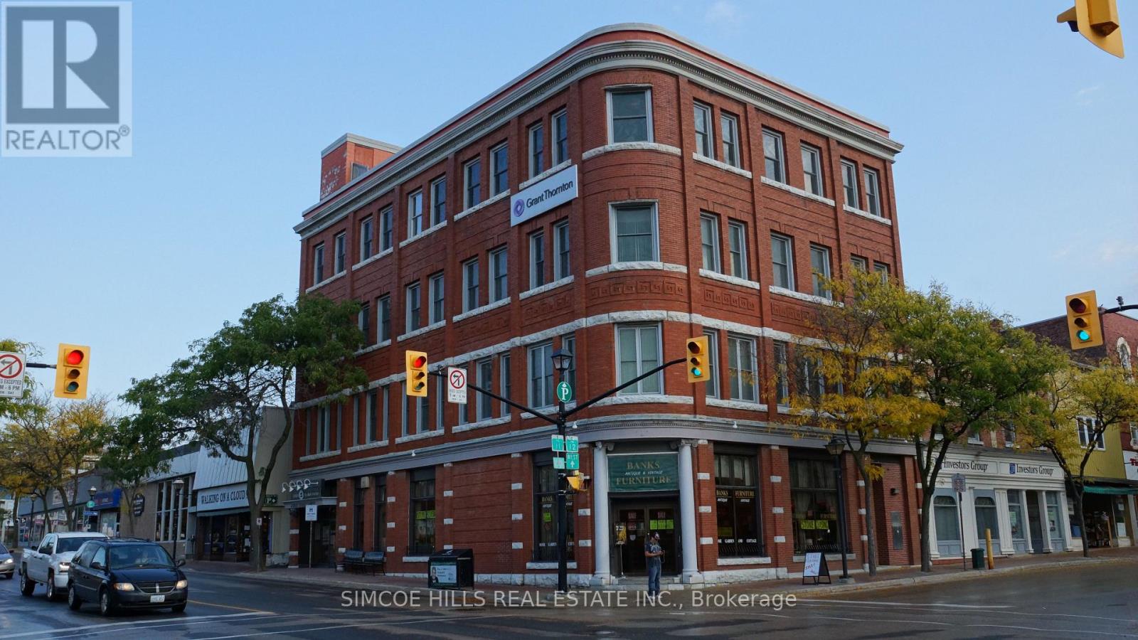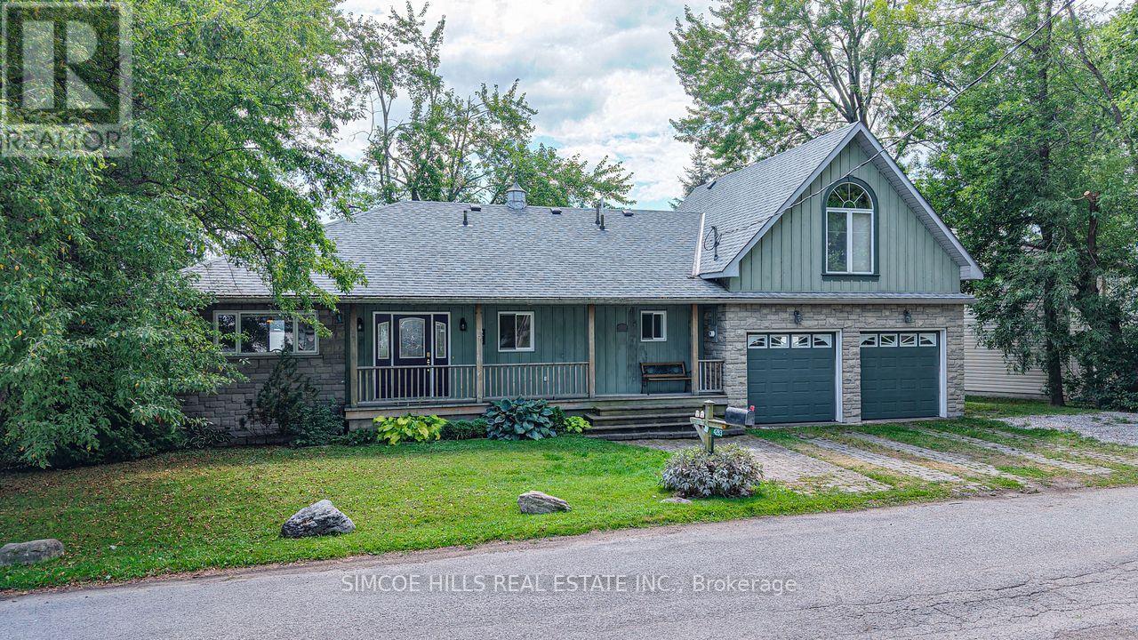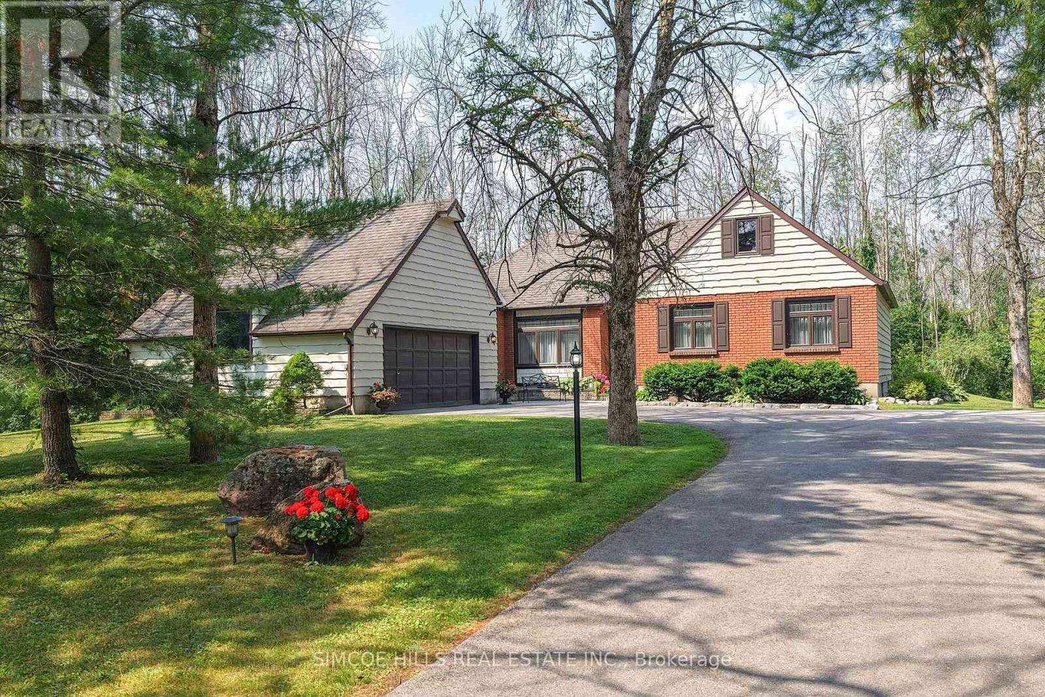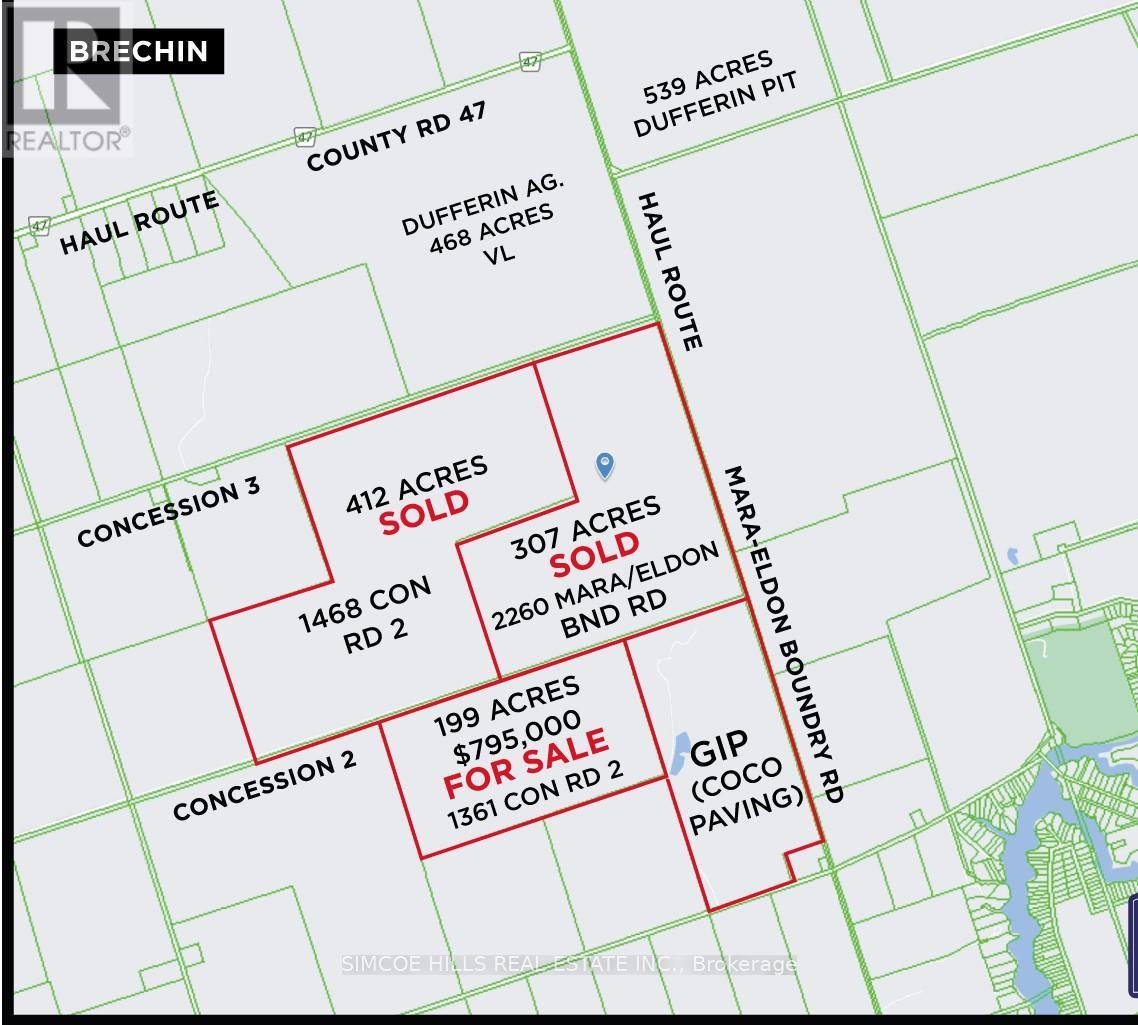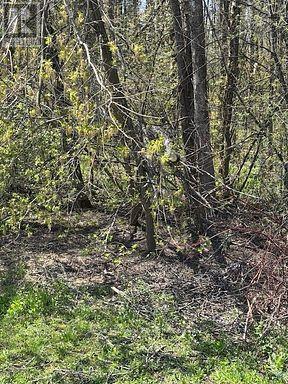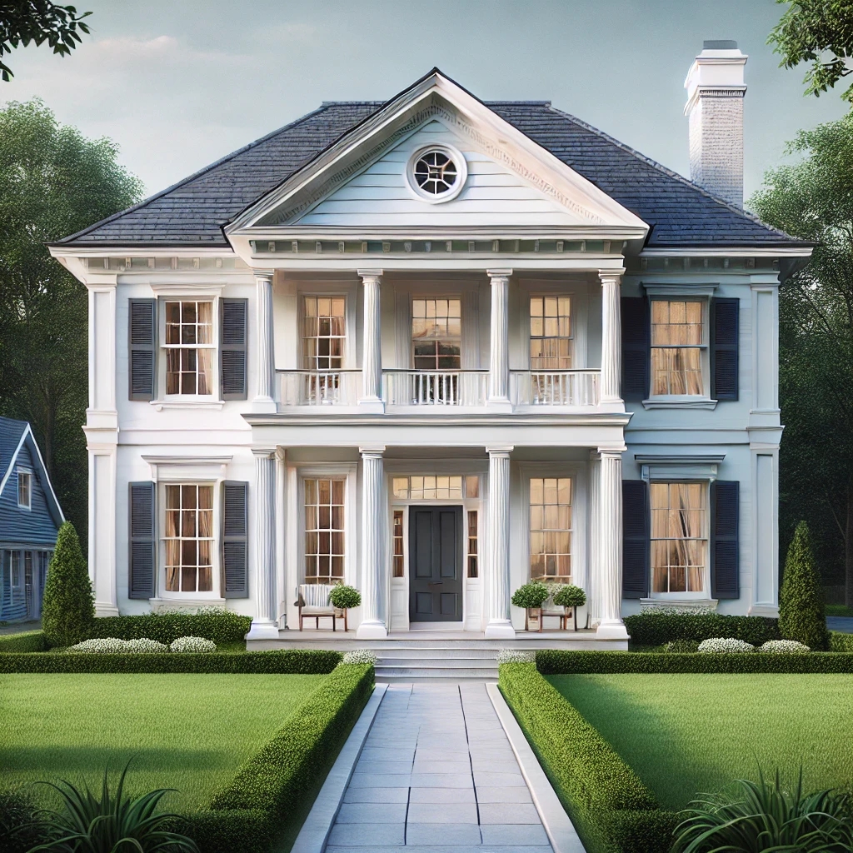2117 Elana Drive
Severn, Ontario
Christmas Wish List? Wyldwood Estates Gem--Bass Lake Woodlands. Have you ever wanted a cottage which would be perfect for your retirement years? This beautiful 3 bed 3 bath bungalow sits on a private 1A lot, and may be the answer. The Chef's kitchen, w/massive 4'x7' island is the perfect gathering place after a day of skiing, or, kayaking on Bass Lake, The kitchen opens onto the inviting great room complete with stone fireplace and walkout to deck to rear yard. The primary bed w/ensuite and walk in closet is at one side of the house while 2 additional bed separated by a bath are on the other side. Did I mention the 9 ft ceilings? Other features--inside entry to dbl garage, main floor laundry, extra wide staircase to lower level, custom millwork, hardwood floors, finished basement, landscaped entrance and so much more. Only 20 minutes to skiing, minutes to Bass Lake and to trails. This could be the home of your dreams! Stylish, spacious and move-in ready! Minutes to shopping, restaurants and downtown Orillia. (id:63035)
Simcoe Hills Real Estate Inc.
1366 Wilson Point Road
Orillia, Ontario
Attention builders or investors. A Beautiful, building lot in the City of Orillia. New city water and sewer services. Driveway permits pulled. Great location, in Orillia's North Ward close to quiet new home development and waterfront homes. The Trail Systems are literally only a few steps away. Walk or Bike the Millennium trail to Orillia's downtown & waterfront and use the trans Canada trail system to go anywhere in Canada. Easy highway access for commuters. Build your custom home or great potential for multi- family build. The zoning permits up to three units and potentially more under new bylaws. Copy of plan of subdivision, surveys, sound studies, are available from listing agent. (id:63035)
Simcoe Hills Real Estate Inc.
4 - 2-10 Mississaga Street E
Orillia, Ontario
PRIME DOWNTOWN LOCATION. INTERIOR OFFICE IN HISTORIC BUILDING.SHARED KITCHEN RECEPTION /WAITING AREA AND WASHROOM. UTILITIES AND TMI INCLUDED IN RENT. (id:63035)
Simcoe Hills Real Estate Inc.
4283 Plum Point Road
Ramara, Ontario
Lake Simcoe --1800 sf waterfront home with 60' frontage. Features incl: open concept kitchen/living/dining area with garden doors leading to large covered porch overlooking the water. Granite countertops, built in microwave, and breakfast bar, hardwood flooring, main floor laundry, spacious primary bedroom plus large recreation/games room. 2 covered porches--front and back--an attached double car garage with inside entry. Private setting, close to marina, parks, minutes to shopping and on school bus route. This move in ready home includes all furnishings too--easy year round or weekend living on the water! (id:63035)
Simcoe Hills Real Estate Inc.
131 Courtland Street
Ramara, Ontario
Step through the welcoming front foyer and you'll immediately sense the thoughtful touches that make this home truly special. The sep dining room, adorned with classic wainscoting, invites you to linger over meals with loved ones. Wander into the spacious living room, where a 3 sectional wall unit anchors the space. The cozy sitting room, featuring oak floors, a walkout to the yard, offers the perfect spot to curl up with a book. In the heart of the home, the kitchen has been thoughtfully expanded, making meal prep more efficient and creating a warm gathering place. The primary bed includes its own ensuite, while 2 additional bed share the main bath, making this home perfect for families or hosting guests. Downstairs, the fully finished basement provides even more living space--a fam room, games rm., laundry, bed and 3 pce bath. Outside the beautifully treed lot offers privacy and the simple pleasure of quiet country living. With 2 beaches nearby weekends can be spent exploring natures beauty .Located on a school bus route, its as practical as its charming. Perfect place to call home! (id:63035)
Simcoe Hills Real Estate Inc.
1361 Concession 2 Road
Ramara, Ontario
The last 6/10K of Con Rd 2, is "unassumed" by the Twp of Ramara. The road is not maintained or plowed in the winter. Because it is "unassumed", a building permit could not be obtained until brought up to Twp standards. The property is most suited for a quarry operation. (id:63035)
Simcoe Hills Real Estate Inc.
145 Courtland Street
Ramara, Ontario
Another slice of paradise--this 99' x200' building lot offers the ideal setting among the trees to create your dream home. Just steps from the shores of Lake Simcoe and two lovely public beaches. Located in a charming rural neighborhood with a picturesque horse farm across the road yet only minutes to downtown Orillia. You will find great shopping, a vibrant library, entertainment options and an array of excellent restaurants and coffee shops in Orillia plus golf, a rec center and so much more. All costs/fees and due diligence to acquire building permits are the Buyer's responsibility. (id:63035)
Simcoe Hills Real Estate Inc.

