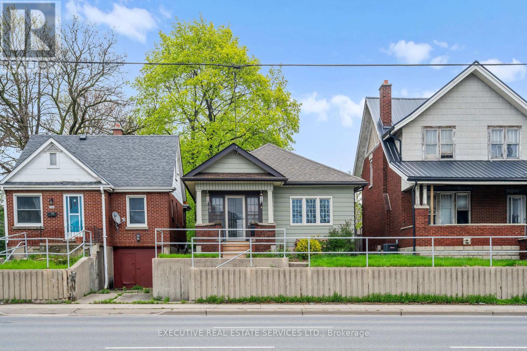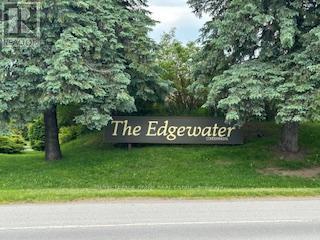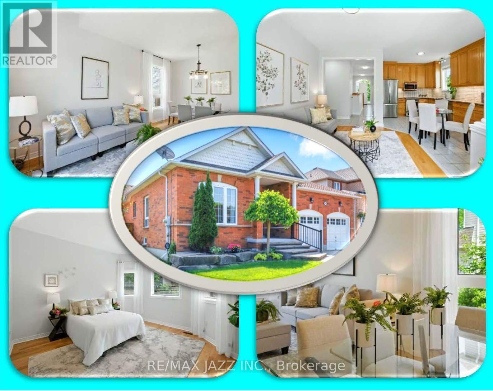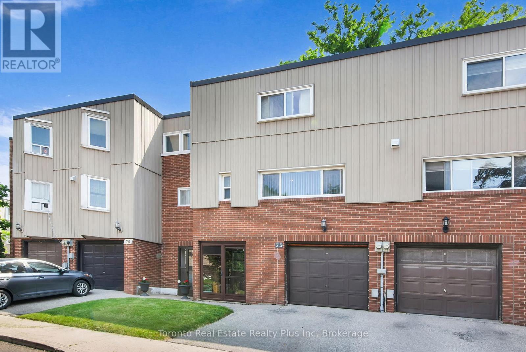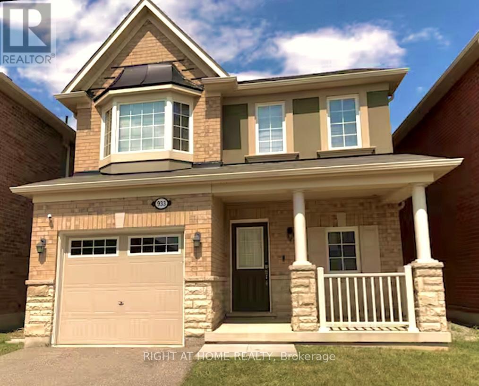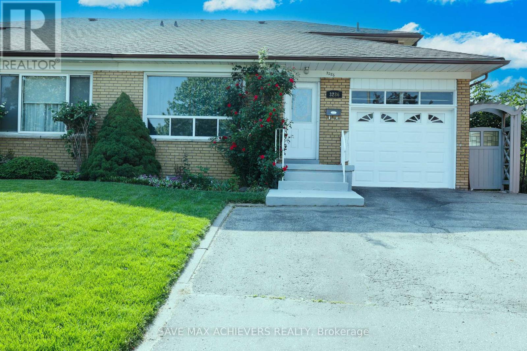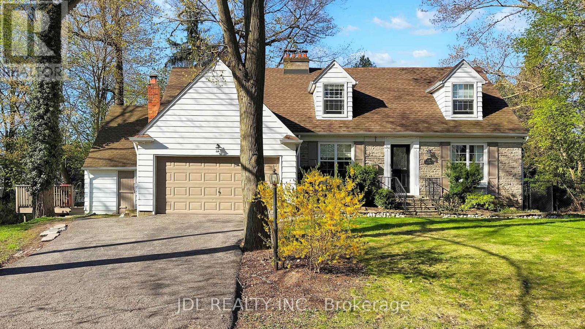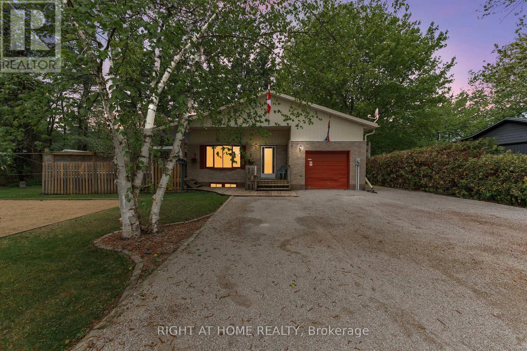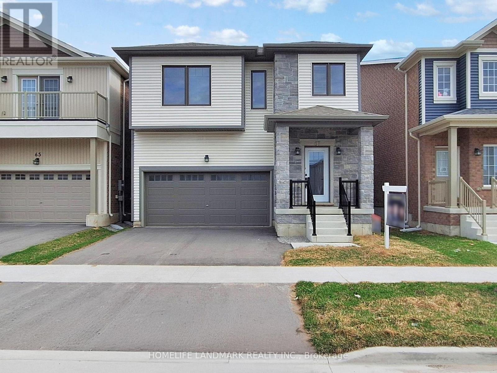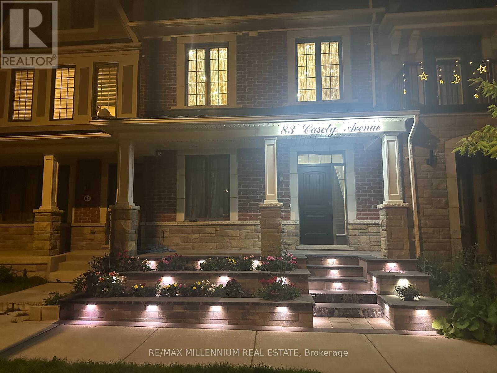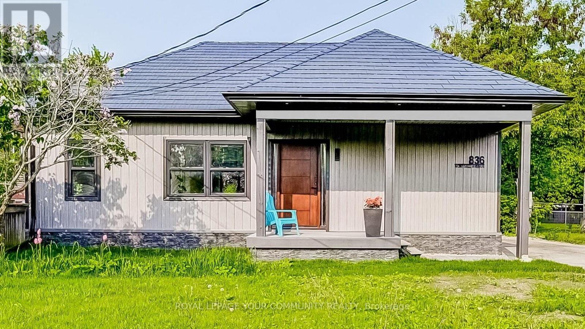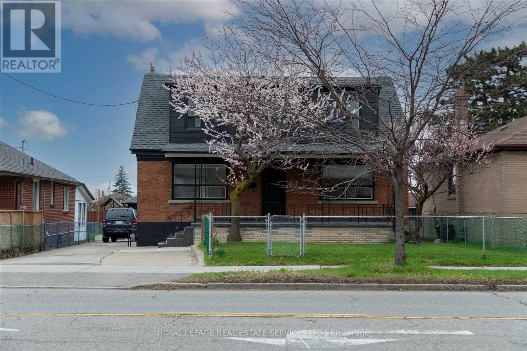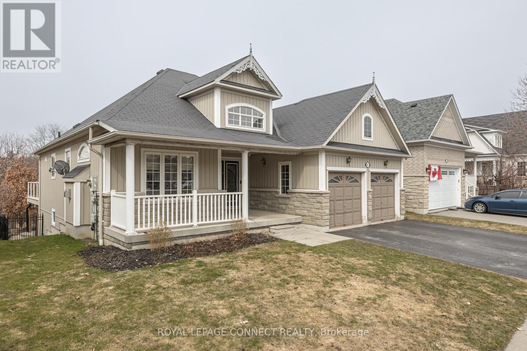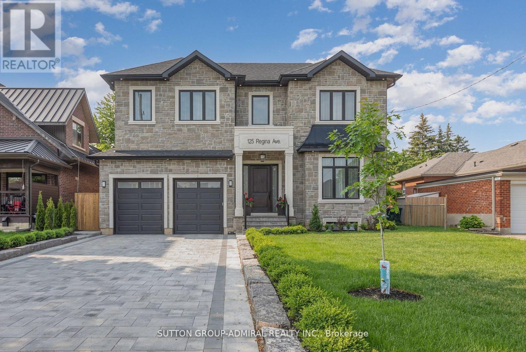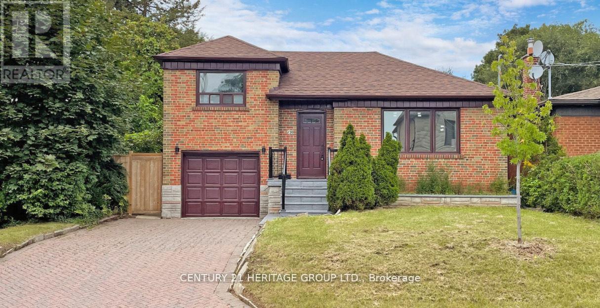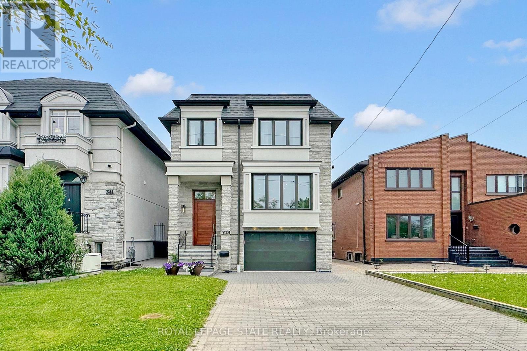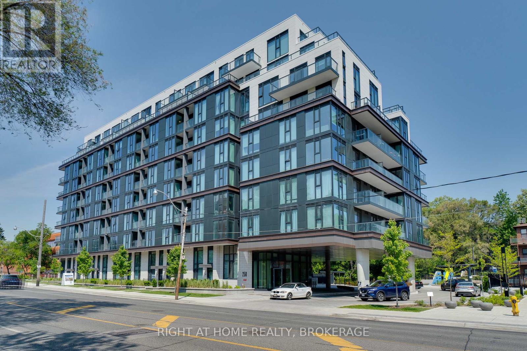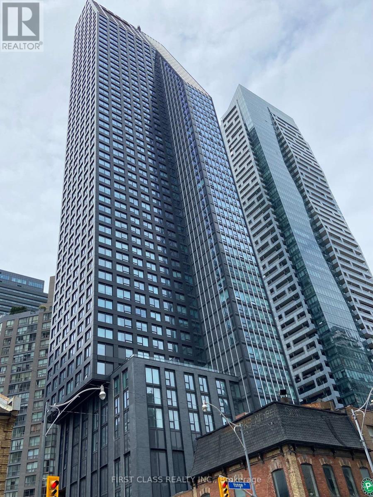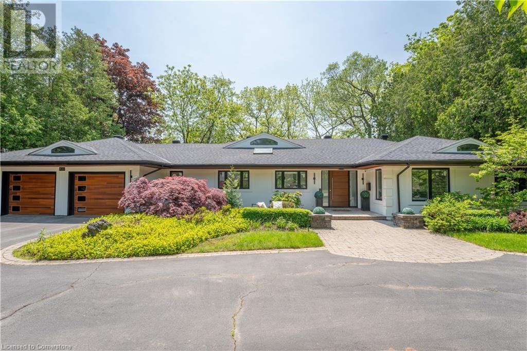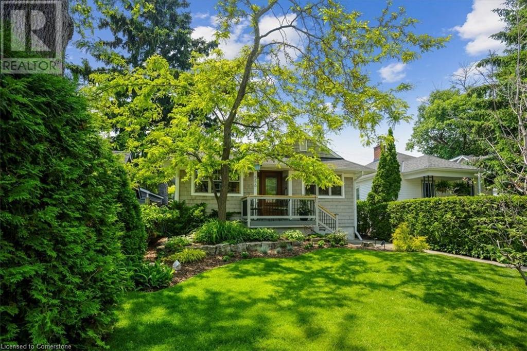1606 Finley Crescent
London North, Ontario
Welcome to This Gorgeous 4 Bedrooms Detached House backing On to WOODED AREA >>> Prime Location in the Hyde Park Neighborhood of North London (!) Open Concept Main Floor Plan (!) Elegant kitchen with large island + Stainless Steel Appliances (!) Hardwood/ceramic on Main Floor (!) Primary Bedroom With Walk-In Closet & 5 Piece En-Suite(!) Other 3 Spacious bedrooms (!) Convenient Second Floor laundry (!) Interlocked driveway (!) Walking Distance to St John Catholic FI PS (!)Close to Walmart, Costco, Sir Frederick Banting SS, and Western University (!) Mins To Shopping, Community Centers, Playgrounds, Parks, Walking Trails And More. (id:59911)
Century 21 Legacy Ltd.
594 Highbury Avenue
London East, Ontario
Charming and move-in ready home with rare 3-car parking and basement rental potential! This updated 2+1 bedroom, 2 full bathroom home is tucked away off Beattie Street with private rear alley access. The finished basement provides extra living spaceideal for a rec room, guest suite, or potential rental unit. Enjoy the beautifully landscaped backyard, perfect for relaxing or entertaining. With public transit at your doorstep and a convenient location, this home is perfect for families, first-time buyers, or investors. (id:59911)
Executive Real Estate Services Ltd.
8612 Chickory Trail
Niagara Falls, Ontario
Large & Beautiful Corner Detached House available for lease in a High Demand area of Niagara Falls. Only 5 years old house offers, 4 Bedrooms with a Primary with Ensuite Bath, Large Kitchen with Stainless Steel appliances, Open concept & Functional Great room and Living room. Convenient 2nd floor laundry. Closed To all Amenities, Schools, Shopping, QEW & Niagara Falls, Just view & Lease! (id:59911)
Century 21 People's Choice Realty Inc.
00 Osborne Crescent
Marmora And Lake, Ontario
Discover the perfect blend of nature, privacy, and recreation with this stunning vacant lot in the peaceful and sought-after Riverside Pines Subdivision. Tucked away in a beautiful rural setting, this rare offering provides an exceptional opportunity to build your dream home surrounded by mature trees and serene landscapes.This large lot boasts frontage on two roadsover 300 feet on Forest Park Road offering unparalleled privacy, and an additional 89 feet on Osborne Crescent, a quiet cul-de-sac perfect for peaceful living. With deeded access to the sparkling Crowe River just a short walk away, you'll enjoy a shared dock and boat launch ideal for fishing, swimming, boating, or simply soaking in the water views.Nature lovers and outdoor enthusiasts will appreciate the private trails woven throughout this unique community, perfect for walking, snowmobiling, and ATV adventures. The nearby Trans-Canada Trail adds even more recreational options.All of this is just minutes from the amenities of downtown Marmora, offering the convenience of local shops, restaurants, and services while enjoying the peace and quiet of country life. Build the custom home youve always envisioned and start living your ideal rural lifestyle today. (id:59911)
RE/MAX Quinte Ltd.
202 - 200 East Street S
Kawartha Lakes, Ontario
Welcome to fine condo living in the desirable Edgewater Condominium complex in beautiful Bobcaygeon. This complex fronts onto the Little Bob Channel that leads into Sturgeon Lake and the Trent Severn Waterway. So, plenty of waterfront activities available as well as docking when spots are available. Large outdoor swimming pool at the waters edge along with a gazebo and board walk. This lovely 2 bedroom condo offers updated kitchen, hardwood floors, large living room with walkout to private interlocking brick patio. The well maintained grounds and gardens throughout make for a beautiful country setting with 600 plus feet of excellent water front, and 11 peaceful acres. Corner unit allows for a little extra privacy. Many organized social activities enjoyed in the large club house. Easy access from the paved parking lot to the condo unit with zero steps to contend with. Extra 40 sq. ft. of light storage area in attic at front entrance. (id:59911)
Royal LePage Frank Real Estate
484 Victoria Street
Scugog, Ontario
Welcome to this warm and inviting all-brick bungalow, nestled on a quiet street in a highly desirable and convenient neighborhood. From the moment you arrive, the homes charming curb appeal, lush green lawn, and elegant front porch hint at the care and pride of ownership found throughout. Step inside and discover a thoughtfully designed main floor that perfectly balances style and functionality. The primary bedroom offers a peaceful retreat with its own private 3-piece updated ensuite, while a second spacious bedroom and full 4-piece renovated bath provide comfort for family or guests. The combined living and dining area is filled with natural light, perfect for hosting or relaxing. A cozy family room with a gas fireplace invites you to curl up on cooler nights, and the updated kitchen complete with a breakfast area with walk out to the backyard, making mornings feel just a little more special. Step out onto the covered deck and enjoy your private, fully fenced backyard (new in 2025)a perfect setting for weekend barbecues, peaceful evenings, or your morning coffee in the sun. Downstairs, a generous recreation room offers endless possibilities: movie nights, a home gym, games room- you name it. There's also a 2-piece bath, an additional bedroom, and a large unfinished space perfect for storage or future customization. Additional features include an owned hot water tank, garage for two cars with double doors, and freshly painted in designer color main floor, making this home truly move-in ready. Whether you're looking to downsize without compromise or find the perfect family home, this bungalow offers the lifestyle, comfort, and charm you've been searching for. (id:59911)
RE/MAX Jazz Inc.
1608 - 1035 Southdown Road
Mississauga, Ontario
Modern, sun-filled 1 Bedroom + Den suite with unobstructed Lake Ontario and escarpment views from your private balcony. This high-floor unit features 9-ft ceilings, floor-to-ceiling windows, and various upgrades throughout, including waterproof laminate flooring, 36" kitchen cabinets.The sleek kitchen offers full-sized stainless steel appliances, a built-in microwave, ample cabinetry, and a central island with bar seating. The spacious bedroom includes double closets and semi-ensuite access to a modern bath with glass shower. The den features a stylish sliding panel, ideal for use as a home office or guest space. Enjoy world-class amenities: fitness centre with sauna, indoor pool, pet spa, guest suites, rooftop Sky Club with BBQs and lake views, and 24-hour concierge. Steps to Clarkson GO, shops, restaurants, trails, and Rattray Marsh. (id:59911)
Hodgins Realty Group Inc.
72 Crystalview Crescent
Brampton, Ontario
Welcome to this spacious and tastefully upgraded Semi-detached Carpet free home offering 4 bedrooms and 4 bathrooms, Renovated Top To Bottom! Hardwood flooring on the main level-2024 with Smooth 9 ft ceilings, pot lights, and a warm, welcoming layout. Engineered Hardwood with Iron Spindles staircase enhancing the homes refined interior. "The new less than 1 yr old kitchenwith Granite CounterTops is ready to bring your culinary talents to life." 1 Bedroom finished basement with legal sep entrance -comes with kitchen, living room , bedroom and 1 full washroom. Most of the renovations done in 2024. Just to name a Few - Stainless Steels appliances, pot lights inside & outside, Mainfloor, Washrooms, Kitchen Cabinets, Stairs. Rollar Blinds, (in 2024) .(FLooring in Bedrooms upstairs, painting & flooing in basement, Roof, Driveway - (last week of May25).) AC (2023).It Provides A Peaceful Retreat Just Minutes From All Amenities. "This move-in ready home offers effortless livingjust settle in, relax, and enjoy." (id:59911)
Century 21 People's Choice Realty Inc.
75 - 400 Bloor Street
Mississauga, Ontario
Meticulously maintained, beautiful 3 bedroom townhome featuring 11' Cathedral ceiling in the living room with a picturesque window/walk-out to a stunning serene patio + garden oasis, together with a raised separate open concept dining room.an entertainers delight. Extensively renovated t/o all solid wood 4-panel shaker-style doors w metal hardware, crown moulding, pot lights with dimmer control, smooth ceiling finish, all broadloom + parquet replaced, slate accent wall with solid barn wood beam mantle + wrought iron railings in dining room. Elegant kitchen complete with stainless steel appliances, cabinetry soft close mechanism, large porcelain tiled + B/I excess storage unit. Enjoy a king-sized large primary bedroom spanning entire width of the home with built-in California closets. Bathrooms updated in a neutral décor to compliment rest of home. Cozy + comfortable recreation room is wired for surround sound + noise dampening insulation. Boasts exceptional pride of ownership don't miss it! (id:59911)
Toronto Real Estate Realty Plus Inc
933 Asleton Boulevard
Milton, Ontario
Step into this bright and charming 3-bedroom home nestled in one of the GTAs newest and fastest-growing communities. This stunning Mattamy-built Victorian-style residence combines timeless elegance with modern comfort, making it an ideal choice for families. Perfectly situated within walking distance to top-rated schools, scenic parks, sports facilities, public transit, and all essential amenities, convenience is truly at your doorstep. Inside, you'll find three spacious, sun-filled bedrooms with large windows that create a warm and welcoming atmosphere throughout. The upgraded eat-in kitchen is designed for both style and functionality, featuring stainless steel appliances, granite countertops, a stylish backsplash, and a pantry for extra storage. The open-concept living and dining areas offer an effortless flow for daily living and entertaining guests. Step outside to enjoy a fully fenced backyard-ideal for private gatherings, gardening, or simply relaxing in your own outdoor haven, (BBQ gas line and all existing furniture is negotiable) (id:59911)
Right At Home Realty
210 - 1615 Bloor Street E
Mississauga, Ontario
Prime Applewood Location Spacious Condo with All-Inclusive Maintenance! Welcome to 1615 Bloor Street, located in the heart of the desirable Applewood communitya family-friendly neighbourhood known for its convenience, top schools, and excellent transit options.This bright and spacious unit is perfect for families, first-time buyers, or investors alike. Maintenance fees are low and include all utilities, giving you peace of mind with no hidden monthly costs. The building also offers plenty of visitor parking, making it easy to host friends and family. Commuting is a breeze with a bus stop right at your doorstep, just one direct bus to Square One and Kipling GO Station. You're also within walking distance to top-rated schools, parks, shopping, and more. Enjoy comfortable condo living with unbeatable access to everything you need. A rare opportunity in a well-managed building, dont miss out! (id:59911)
RE/MAX Gold Realty Inc.
3286 Marlene Court
Mississauga, Ontario
At The End Of A Quiet Family Friendly Street, This Recently Updated Semi Detached Home. New Hardwood Floors On The Main Level, New Laminate Upstairs. Chef's Kitchen Has Been Renovated With New Cabinets, Quartz Counters And Stainless Steel Appliances. Oak Stairs With Iron Pickets, Recently Updated Spa Like Bathroom On The Upper Level. New Roof. Large Private Backyard With Lots Of Space Freshly Painted Throughout. Close To School, Park ,Plaza, And Bus Stop. Washer and Dryer upstirs. A/c and Furnace replaced three years ago. Separate inertance for the Basement. (id:59911)
Save Max Achievers Realty
330 Poplar Drive
Oakville, Ontario
Siding on a park and Nestled in one of the Most Sought-after Communities in Southeast Oakville, this Charming House Offers 3810 sq ft Finished Living Space on A Beautifully Landscaped 148 X 84 X 131 X 122 Lot Surrounded by Mature Trees. This Well-maintained house boasts a Classic Floor Plan with a Formal Family Room, Living Room, Dining Room and Den on the First Floor, 4 Spacious Bedroom, 2.5 Bathrooms, 4 Fireplaces and 2 Huge Decks, Perfect for Entertaining and Relaxing. Carpet Free. Walking Distance to Top Rated Schools, like SMLS, Linbrook, OTHS, New Central and EJ James, DT Oakville and Lake Ontario. Minutes Drive to Highway and Go Station. Updates Include Roof (2018), Furnace (2015) and A/C (2023). Extras: All Elf's, Fridge (2023), Dishwasher(2023), Washer & Dryer, Central Vacuum(2023) and Window coverings. (id:59911)
Jdl Realty Inc.
258 Royal Salisbury Way
Brampton, Ontario
Fabulous freshly painted home with finished basement (2023) on amazing lot (no houses behind) in great central location close to schools, rec centre, shops and public transport and a short distance to Highway 410. The main floor has a good size living room/dining room combination and a spacious kitchen with 4 appliances and lots of cupboards and counter space. There are 3 bedrooms and the main 4 piece bathroom on the second floor. The 15.8ft x 10ft. primary bedroom has a large wall to wall closet. The basement level which was finished in Sept 23 comprises a large rec room, a convenient powder room and a laundry room with a built-in closet, a new laundry sink, a washer ( new in 2023 ) and a dryer ( new in 2022 ).Extras include Landscaped front rock garden with huge granite rock centre piece + lots of river rock, amazing private (party central) back yard with extensive decking and 16ft x 12ft insulated shed/workshop with hydro. Carport. (id:59911)
Ipro Realty Ltd.
133 Saddletree Trail
Brampton, Ontario
Great Corner Lot. Semi-Detached Home in a very sought after location in Brampton. Walking distance to schools, supermarket + transportation. Very Bright Home, South Facing, Sunshine all day though! Home has an open-concept layout. Walk Out to a covered deck , very nice for relaying. The master bedroom is quite large with a semi-ensuite. bathroom was renovated. The other two bedrooms are very spacious. It also comes with a finished basement. Presently rented. Tenants will be vacating it at the end of July. Very great home if you are looking for affordability with basement income. Dont hesitate to show. Thanks for co-operating. Allow two hours for showing as elderly owner lives there, be Patient. thanks. Home shows very well. (id:59911)
RE/MAX Real Estate Centre Inc.
26 Monique Crescent
Barrie, Ontario
Welcome to 26 Monique Crescent; A beautifully updated S.L. Witty built all-brick raised bungalow in a desired Barrie neighbourhood. The open-concept main floor features engineered hardwood throughout and a cozy gas fireplace. A convenient main-floor laundry rough-in adds flexibility to the layout. The kitchen is where style meets function - recently renovated and thoughtfully designed with quartz countertops, stainless steel appliances, pot lights, a deep sink, and a mix of drawers, pull-outs, and a glass display cabinet that makes everyday living feel effortless. Step out to a private deck and fully fenced backyard that feels like a garden oasis. The spacious dining loft offers flexibility, perfect for entertaining or converting the space into an extra bedroom. Your primary suite includes a bay window, built-in closet, and walk-in closet, and a 3-piece ensuite with walk-in shower. Downstairs, you'll find a bright rec room with electric fireplace, additional bedroom, and full bath to make the lower level ideal for guests or extended family including a separate entrance from the garage. This home is located close to schools, parks, amenities, and Hwy 400. The heat pump, windows, and doors have all been recently updated, providing the new owners peace of mind. (id:59911)
Century 21 B.j. Roth Realty Ltd.
3500 Baldwick Lane
Springwater, Ontario
Unique 4-Level Backsplit Family Home with Pool, Privacy & More!Welcome to a truly rare find! This spacious 4-level backsplit offers far more than meets the eye with a layout that just keeps going and going. Perfect for growing families, the home features generous living areas, a cozy wood-burning fireplace, and the kind of privacy you don't often find in today's market.Step outside to your own private retreat complete with an inground pool, volleyball court/Ice rink, and ample space for entertaining or relaxing. Whether hosting summer gatherings or enjoying quiet evenings, this backyard has it all.Inside, the home boasts solid bones and a versatile layout. While some cosmetic updates will truly make it shine, the potential here is undeniable. Create the dream home your family deserves in a neighborhood where homes like this rarely become available.Don't miss the chance to make this deceivingly large and full-of-character house your forever home! (id:59911)
Right At Home Realty
67 Wheatfield Road
Barrie, Ontario
Nestled in the new south end of Barrie, this brand new 2710 sqft contemporary detached home offers a blend of modern comfort and timeless elegance. $37000 upgrade, Boasting cathedral ceiling for living and dining room, open concept kitchen with granite counter top and island, hardwood floor on main floor with maple staircase towards. **EXTRAS** Near Maple Reidge Secondary School, Go Train Station, HW 400, and park, hospital, and minutes away from Lake Simcoe and beaches, residents can enjoy the best of suburban living.. (id:59911)
Homelife Landmark Realty Inc.
1410 - 8119 Birchmount Road
Markham, Ontario
Luxury Gallery Square Condo. This corner 2 bedrooms unit with 10 ft ceiling feature. It's well maintained and like a brand new unit with firework view of Markham. Modern design with open concept, bright and spacious. The funtional layout offer you a comfortable life style with good size living area, dining area . The modern kitchen is designed with built-in appliances, quartz countertop and backsplash and two tone color's cabinets, Vinyl Flooring Throughout. . The Primary Bedroom Is A Retreat In Itself,Featuring A Generously Sized Closet And A Private 3pc Ensuite. The 2nd Bedroom, Equally Spacious, Comes W/ Its Own Closet. 2 full bathrooms. Tons of upgrade with pot lights, wall lighting, cabinet, flooring, smooth ceiling, bathroom tile & shower glasses, extra large locker on the same flr for storage. (id:59911)
First Class Realty Inc.
108 - 9085 Jane Street
Vaughan, Ontario
Awesome location, live in a luxury resort style building close to all amenities - Vaughan Mills Shopping Mall, Tim Hortons, Gas Station, Wonderland, Transit on doorstep, Well secured building with 24 hours conceirge/security, gym, media room, seasonal terrace on 13th floor to enjoy spring to fall evenings along with open balcony and many more. Owned parking spot & locker along with plenty of visitors parking underground. (id:59911)
Royal LePage Signature Realty
39 Evaridge Drive
Markham, Ontario
Charming Semi-Detached Home in Desirable Markham Cornell Neighbourhood. Welcome to 39 Eva Ridge Drive, a stunning semi-detached home in the highly sought-after Cornell community of Markham. This pristine residence features 3 spacious bedrooms, 3 full and one half bathrooms, a finished basement with 2 bedrooms, a Recreation room, and a full washroom, making it ideal for comfortable family living. Step inside to discover beautiful hardwood flooring on the main level that adds warmth and elegance to the space. A Decent-sized living and dining room, and a separate family room with gas fireplace. The family-sized kitchen with large cabinets combined with island is ideal for daily meals, offering ample space for cooking and gathering. Upstairs, laminate flooring throughout the second level enhances the modern aesthetic, while the finished basement provides additional living or recreational space along with two additional bedrooms. Enjoy the convenience of parking for up to 3 cars, including a detached garage, ensuring plenty of space for family and guests. Located in a neighbourhood renowned for its top-rated schools, this home is ideal for families seeking an excellent education and a vibrant community. very close to hwy 407, GO station, beautiful parks, community centre and Markham stoufville Hospital. (id:59911)
Homelife/miracle Realty Ltd
1649 Corsal Court
Innisfil, Ontario
Top 5 Reasons You Will Love This Home: 1) Nestled on a highly sought-after premium lot, this expansive two-storey home boasts over 3,400 square feet of beautifully designed living space above grade, alongside a rare three-car tandem garage, adding both convenience and functionality, perfect for families, hobbyists, or anyone needing extra room to store and play 2) At the heart of the home is a chef-inspired kitchen designed to impress featuring a striking two-tone cabinetry design, quartz countertops and matching quartz backsplash, elegant hood fan canopy, soft-close drawers and cabinets, functional pots-and-pans storage, and a bar drink cooler, along with an oversized island flaunting an extended breakfast bar inviting casual gatherings and everyday family meals with ease 3) The open-concept living room exudes warmth and sophistication with upgraded flooring, a cozy gas fireplace, smooth ceilings with recessed lighting, and large windows that bathe the space in natural light, while the main level office provides a quiet work-from-home space, or the option to convert it into a convenient fifth bedroom 4) The expansive primary suite is a true sanctuary, complete with dual walk-in closets and a luxurious 5-piece ensuite bathroom, where you can indulge in a frameless glass steam shower and unwind in a space that feels like your own personal spa every day of the week 5) Thoughtfully designed for comfortable family living, all bedrooms are generously sized, one featuring its own private ensuite, while two others share a spacious bathroom, alongside the flexible main level office/bedroom option adding even more versatility to this already well-appointed floor plan. 3,438 above grade sq.ft. plus an unfinished basement. Visit our website for more detailed information. (id:59911)
Faris Team Real Estate
83 Casley Avenue
Richmond Hill, Ontario
Welcome to this beautifully maintained and freshly painted 3+1 bedroom, 4 bathroom townhouse offering style, comfort, and functionality. This freehold gem features 9ft Ceiling height on the main, second and third floor, hardwood flooring throughout and elegant wainscoting wall designs, adding character and charm to every level.Enjoy cooking in the upgraded kitchen with a brand new fridge and a powerful 6-burner gas stove perfect for the home chef. The open-concept living and dining areas are bright and spacious, ideal for both everyday living and entertaining guests.The upper level boasts 3 generously sized bedrooms, while the versatile lower level includes an additional bedroom that can be used as a family room and a full bathroom. Step out onto the massive private balcony above the double car garage, an incredible outdoor space for summer BBQs and gatherings.This home includes a convenient main-floor laundry room with a brand new washer and dryer, plus the option to add a second laundry space on the upper floor for added flexibility.Professionally landscaped front and back, this home offers excellent curb appeal and low maintenance. Located just minutes from Costco, Home Depot,restaurants, parks, schools, and steps to Highway 404, convenience is at your doorstep.Don't miss this opportunity to own a move-in-ready home in a highly desirable neighbourhood! (id:59911)
RE/MAX Millennium Real Estate
836 Montsell Avenue
Georgina, Ontario
Perfect Location To Enjoy the lake in your newly built custom home! This 3 Bedroom Bungalow Shares Private Beach Rights With Street And Is 4 Houses Away From Lake And A Golf Course At Other End Of Street. Metal Roof, Designer kitchen, all brand new appliances, and much, much more. Bright Eat-In Kitchen With Walk-Out To large deck over looking massive backyard. Bright Living Room With Large Windows And Walk-Out To new Front Deck. Private lake access just steps from your front door. Second dwelling is allowed, great opportunity for an income property or in-law suite! Must see to appreciate! (id:59911)
Royal LePage Your Community Realty
60 Steepleview Crescent
Richmond Hill, Ontario
2347 Sqft of total living area (Above ground 1520 Sqft + basement 827 sqft). Totally renovated from Top to bottom!!! End unit freehold townhouse with 3+2 bedrooms. Wide frontage of 51 feet. Recently Upgraded Separate entrance to basement apartment that includes 2 bedrooms + 1 bathroom + full kitchen with quartz countertop . Basement No drop ceiling . New basement vinyl flooring. Newer Hardwood flooring on main & 2nd floor. Newer baseboards throughout. Upgraded newer 24x24 inch porcelain tile in the bathrooms, entrance, kitchen. Newer Open concept full kitchen with quartz countertops & high end stainless steel appliances. Large centre island quartz counter top in kitchen. All 4 Washrooms have been Newly renovated. Newer oak staircase and pickets. Newer Smooth ceilings with LED pot lights all throughout . Upgraded Dimmers for the pot lights in dinning, family, kitchen and living rooms. New decora outlets. Newer bedroom light fixtures. New zebra window curtains in the main floor. All Newer doors, handles and trims on the 2nd floor. Newly painted garage and entrance door. Upgraded Full attic insulation. New Front porch tiles. Newer porch railings & posts. New backyard grass sod. 2 kitchens & 2 sets of laundry....***Excellent location in Richmond Hill near Yonge / Major Mackenzie. Close to Wave pool, Police station, Fire department, Central library, Mackenzie health hospital, Alexander mackenzie high school, T&T supermarket, H-Mart supermarket & Arzoon supermarket *** INCLUDES: 2 fridges. 2 stoves. 2 dishwashers. 2 built-in microwave ovens. 2 washers. 2 dryers. Furnace(2017). AC (2017). Tankless water heated is owned. See attached floor plan. See 3D Interior & exterior virtual tour! (id:59911)
Century 21 Atria Realty Inc.
82 Ellesmere Street
Richmond Hill, Ontario
WOW!!!; Great Location; Yonge/16th, Big Lot size: 23.37 by 113.30 Feet; Yonge/16th, Great In-law Suite with walk up basement with Seperate Entrance, Great end unit freehold townhouse, New windows (front windows, Main and 2nd. floor, Dec.2024), Potlights(Dec. 2024) , New Isulation in Attic(2022), Rental Hot Water Tank(2022, $35-$40/month), New Garage door with remotes(2022) Furnace(2021), Air Condition in working condition, parquet Flooring in first and second floor(original) , Laminate Flooring in basement(2018), Beautiful landscaping: front and back yard all around(2015), Two washer & Dryer(one 2017 at 2nd floor and two original washer & Dryer in basement with working condition, Two detached car garage + one private parking drive space in front of Garage door, Fireplace in family room is gas and in as is condition, Freshly painted, two kitchens ,High Ceiling basement apartment with separate entrance and fully renovated, All blinds and curtains are included( in as is condition), all other fixtures are included, Richmond Hill Subway is coming soon, Possession is immediately; Central vacuum with all attachments; Quite Neighbors, walking distance to all shopping centres; Close to Yonge Street and all amenities, Restaurants, Shops, Hilcrest mall, Cineplex Movie Theatre, TRT, Viva, and Go station Hub; Very High rated schools(elementary and High schools); Great Rental and Investment property, House is vacant and you can occupy immediately;Great Free hold Townhouse, the same as Semi Detached 2-storey House; No monthly maintenance fee and it is like a Semi-Detached House; Very clean and just move in; (id:59911)
Homelife Golconda Realty Inc.
12700 Highway 12
Brock, Ontario
Charming 10-Acre Country Escape Awaits! Escape the hustle and bustle of city life and discover this beautiful 10-acre hobby farm, offering east-facing exposure on a year-round accessible road. This country home features an inviting wrap-around covered deck, perfect for enjoying peaceful mornings and relaxing evenings. Inside, the spacious living and dining area boasts hardwood floors and blinds for added privacy. The large eat-in kitchen, complete with a sliding door walkout, seamlessly blends indoor and outdoor living. Working from home is a breeze with the main floor den, providing a quiet space to focus. Upstairs, you'll find three bedrooms, one of which is currently utilized as a laundry room for added convenience. The basement presents the possibility of a fourth bedroom along with a recreation room, ideal for entertaining or unwinding. The level yard offers ample opportunities for gardening whether you want to plant your favorite flowers or start a vegetable garden and is perfect for pets to roam freely. Set back from the road, this property provides privacy and seclusion, making it the perfect retreat from city life. Don't miss your chance to own this charming property! (id:59911)
Sutton Group Quantum Realty Inc.
2nd - 1010 Caledonia Road
Toronto, Ontario
This Charming and Updated 2+1 Bedroom Second Floor Unit Offers a Comfortable and Functional Living Space With Plenty of Natural Light Throughout. Featuring Two Well-Sized Bedrooms and an Additional Den for Added Flexibility, Perfect as a Home Office or Extra Bedroom, This Unit Is Ideal for Those Seeking Practicality Without Compromising on Comfort. Enjoy the Convenience of Shared (Non-Coin) Laundry and a Central Location Close to Transit, Shopping, Schools, and More. A Great Option for Professionals, Couples, or Small Families Looking for a Move-In-Ready Home in the City. (id:59911)
Royal LePage Real Estate Services Ltd.
5627 Goldenbrook Drive
Mississauga, Ontario
EXCEPTIONAL OPPORTUNITY!!**A Huge Private Pie Shaped Lot**! A beautifully Stucco &Stone-Faced 4 Bedroom Home situated on A Quiet Child Safe Street in a Prime Location! This sunny east and west exposure home boast a central fall layout with a formal living room and dining room, an open concept family room, and a gourmet kitchen overlook garden, large sized breakfast area walks out to a huge and sunny east-facing backyard. Spiral stairs lead to 4 bedrooms, Large Primary bedroom features a sitting area, ensuite and walk-In closet plus his closet, Other 3 bedrooms are in generously sized. Finished Basement included wet bar, washroom and cold cellar! Renovated bathrooms, Replaced windows (except a few).Freshly painted some rooms. Beautiful landscaped front yard with interlocking walkway and leading to the backyard, A Huge Sunny East Facing Backyard provides an ideal setting for your family and friends gatherings and entertaining! Enjoying the Peaceful & Elegance Ambiance and Convenience! This home offers incredible convenience with doorsteps to Day care center, Elementary, Middle schools & Top ranked #62 St. Joseph Secondary School. Vista Height French Immersion school. Walking distance to River Grove community center, Parks & Trails and Credit River. Close to shopping plazas, Heartland shopping center, Streetsville GO train station, Hwy 401 & 403. It is Great OPPORTUNITY to Own this Fabulous HOME! (id:59911)
Royal LePage Real Estate Services Ltd.
5001 Kitchener Street
Niagara Falls, Ontario
Exceptional opportunity to own a Detached 2 Story house for Living/ Investment; 4 Br, 3Wr; big lot 50x100 Backing on To Green Space; DTC Zoned; Buyers can apply for an amendment to fully license the home as a VRU/Airbnb making it an ideal income-generating investment in the heart of Niagara Falls' tourist district; High Appreciation & High Demand area; Close To All Highways; Walk To Niagara Falls, Casinos, Entertainment Areas, Shopping, Tourist Attractions, And Rainbow Bridge To USA (id:59911)
Century 21 People's Choice Realty Inc.
46 - 1850 Kingston Road
Pickering, Ontario
Welcome to this beautifully maintained 3-bedroom, 2-bathroom townhouse located in the heart of Pickering, a perfect blend of comfort, style, and convenience. This spacious and thoughtfully designed home offers 1,351 sq. ft. of inviting living space. Step inside to an open-concept main floor flooded with natural light. Upstairs, you'll find three generously sized bedrooms, each offering plenty of closet space and large windows. The primary bedroom serves as a peaceful retreat with its own walk-in closet. The lower level adds even more flexibility with direct access to the garage and a versatile space ideal for a home gym, office, or media room. This home also features a convenient laundry area, and an attached garage with additional parking. Located steps from shopping, restaurants, transit, parks, and top-rated schools, this home offers the lifestyle you've been looking for with quick access to Hwy 401 and GO Transit for easy commuting. Move in and start enjoying the perfect combination of urban convenience and community charm! (id:59911)
Exp Realty
1112 - 2330 Bridletowne Circle
Toronto, Ontario
Welcome to Sky Garden 2 by Tridel Luxury Living at Its Finest! Step Into This Stunning, Spacious Approx 1,700 S.Ft. Suite, Where Elegance And Comfort Blend Seamlessly. Designed For Modern Living, This Suite Features An Open-Concept Kitchen And Living and Dining Area, Perfect For Entertaining or Relaxing With Family and Friends. The Newly Renovated Designer Kitchen is a Chef's Dream, Boasting Gleaming Marble Countertops, Custom Cabinetry With Two Convenient Lazy Susans, A Built-In Spice Rack, Durable Ceramic Flooring, And Top-Of-The-Line Stainless Steel Appliances. Whether You Are Hosting A Dinner Party Or Preparing A Quiet Meal At Home, This Kitchen Is Sure To Inspire. Retreat To The Expansive Primary Bedroom, Complete With A Luxurious 5-Piece Ensuite Bath Featuring Two Separate His And Her Sinks, A Walk-In Closet, A Large Double Closet, And Tranquil Views Overlooking A Bright, South-Facing Sunroom. The Second Bedroom Also Offers A Generous Double Closet, Access To A Modern Newly Renovated 3-Piece Bathroom, And Sunroom Views, Making It Ideal For Guests Or Family. Enjoy The Versatile Family Room, Flooded With Natural Light From Its Southern Exposure And Direct Walk-Out To The Sunroom, A Perfect Spot For Morning Coffee Or Evening Relaxation. Additional Features Include Stylish Vinyl Flooring Throughout, A Spacious Laundry Room With Full-Sized Side-By-Side Washer And Dryer, Two Side-By-Side Parking Spaces, And A Convenient Storage Locker. Experience Resort-Style Living With All The Amenities You Could Wish For, Featuring Both Indoor And Outdoor Pools, In A Vibrant, Sought-After Community. Don't Miss Your Opportunity To Call This Exceptional Suite Your New Home! Contact Me Today To Schedule Your Private Viewing. (id:59911)
Sutton Group-Admiral Realty Inc.
27 Farmers Avenue
Ajax, Ontario
* 3 Bedroom 3 Bathroom Freehold 2 St. Townhome in Sought After Neighbourhood of Central Ajax * 145 Ft Deep Lot * Pot lights on Main & Second * Smooth Ceilings Throughout * Upgraded Bathrooms * Kitchen With Quartz Counters & W/O to Backyard Patio * Primary Bedroom With 4 Pc Ensuite & Walk-in Closet With Custom Drawers * Interlock Front & Back * Close to Hwy 401/407, Schools, Shops, Parks & More * Windows (5 Yrs) * Furnace (9 Yrs) * Roof (11 Yrs) * (id:59911)
Century 21 Percy Fulton Ltd.
4 Branthaven Court
Whitby, Ontario
HUNDREDS OF THOUSANDS of UPGRADES with this RARELY-OFFERED BUNGALOW on QUIET-END COURT nestled on a PREMIUM RAVINE LOT in the heart of Brooklin, one of Durham Region's most sought-after communities. OPEN-CONCEPT LIVING showcasing soaring 18 ft ceiling and ceiling fan in front foyer. 9' ceilings on main level with POT LIGHTS in main area. ENTERTAINER's DREAM with customized gourmet kitchen boasting Kenmore Pro professional stainless steel appliances and durable Caesarstone countertops with extra long island with waterfall feature, bar sink & bar fridge. CUSTOM MILLWORK with special LED lighting surrounding gas fireplace in the livingroom and second brick fireplace in basement recreation area. Primary retreat has walk-in closet and SPA-LIKE ensuite with frameless shower. Hand - scraped WALNUT HARDWOOD FLOORING on main. Main floor laundry with access to double garage that also has an E-CHARGER. Home offers a harmonious blend of modern upgrades & timeless design, ideal for downsizers, executives or families in need of in-law suite. BASEMENT POTENTIAL for a 4th bedroom & bathroom rough-IN. Perfect for those seeking refined comfort in a serene neighbourhood offering peace & tranquility. Professionally landscaped with sprinkler system. Enjoy the sunrise while sitting on the large front porch or escape onto the 700sq foot backyard deck great for entertaining. Poured concrete on backyard patio with waterproof deck, decorative string lighting, CUSTOM sunscreen panels & gas BBQ hookup. Just minutes away from GOLF, shops, restaurants and cafes & top-rated schools, recreational center & parks. Enjoy nature walks on the trails and conservation area. Easy access to Hwy 407, 401 & 412. 20 mins to the Whitby GO station & short drive to Durham college & Ontario Tech University. Come view this BUNGALOW BEAUTY before it's too late! (id:59911)
Royal LePage Connect Realty
Sp10 - 600 Queens Quay W
Toronto, Ontario
Great value!!! Fabulous waterfront condo; bright and spacious suite in a great - newly renovated building; 950 sf - no wasted space in this floor plan; every inch contributes to the large sized rooms; 9ft ceilings; laminate floors in bedrooms and living areas; open concept; separate bedroom plan; master suite has walk-in closet and built-in, wall-to-wall cabinets creating tons of storage; 2nd bedroom has a double closet; good cupboard space in kitchen with all appliances being 1 year old; 2 full bathrooms; freshly painted and well kept; locker; 2-car tandem parking. Brand new fan coil unit installed June 13, 2025. (id:59911)
Sotheby's International Realty Canada
207 - 920 Sheppard Avenue W
Toronto, Ontario
Stunning South-Facing Suite! This spacious and sun-filled 2-bedroom + den, 2-bath condo offers a bright open-concept layout with one of the lowest maintenance fees in the area. Enjoy the convenience of the underground parking spot and a locker located on the same floor as your suite! The owned HVAC unit puts climate control at your fingertips - heat or cool on your schedule. Large windows in every bedroom bring in natural light, while the generous balcony off the living room (with additional access from the bedroom) is perfect for relaxing or entertaining. Situated in an unbeatable location just minutes from Sheppard West Station, Allen Road, Hwy 401, Yorkdale Mall, and top-ranked schools, including William Lyon Mackenzie Collegiate Institute. (id:59911)
Royal LePage Maximum Realty
125 Regina Avenue
Toronto, Ontario
Executive Home, Timeless design 6 Practical Layout of about 6000 sg of livable apace on 3 levels. Premium size lot (55'X132"), 4+l beda & 6 Batha, Perfect Home for Fantly enjoying time together, Main Floor Features Chefs inspired kitchen /room for everyone. N/0 to South Facing Back Yard w Mature Trees, W/I Pantry, server aria w/and dishwasher, Sun filled Family Room w/Fireplace 6 B/Is, Open Living & Dining Rooms Great For Hosting, Mine Rack/Display with 2 Wine Coolers, Home Office with B/1s. 2nd Floor will Amaze you With High Ceilings & Skylight, Luxury Primary Bedroom Suite W/O to South Jacing Balcony, Dream of W/I Closet, SPA 11ke Ensuite. All secondary Bedrooms With M/I Closets 4 Ensuite Bathrooms, Heated Floors in every washroom. Lower Level 4 2nd Bedroom with in floor heating. SPA Like Stean/Shover in Basement.R/I For Home Theater, Full Sire Garage with Car Lift, EV Charger & epoxy Tieor. (id:59911)
Sutton Group-Admiral Realty Inc.
120 Harlandale Avenue
Toronto, Ontario
**Location-Location-Location-Close To Yonge/Sheppard Subway(5 Mins Walking Distance) Best prime land-Fully top to bottom renovated to Live/Rent for Family/Investors to build a dream home in hi-demand/desirable location.**Premium Land 50X117.66Ft Land (POTENTIAL SEVERANCE Opportunity) & Surrounded By Luxury Custom-Built New Homes* Step into luxury with this fully renovated home that feels like a new spaceship, just moments away from Yonge and Sheppard subway station. Featuring the best schools in Toronto nearby, this property boasts huge windows, high-end kitchen appliances, separate laundry for both the basement and main floor, all nestled on a large lot with a spacious backyard. Don't miss out on this modern oasis. (id:59911)
Century 21 Heritage Group Ltd.
743 Glencairn Avenue
Toronto, Ontario
Custom-built luxury home with CN Tower View. 4+2 bedrooms, 6 bathrooms. Welcome to this stunning custom built luxury residence completed in 2018, showcasing premium materials, sophisticated design, and exceptional craftsmanship. No expense was spared in creating this elegant and functional home. Approx. of 3500 sq ft finished living space. Ideally situated just minutes from the subway, this home offers seamless access to downtown Toronto , major universities , Yorkdale Mall, the Eglinton Crosstown LRT,and local parks.The thoughtfully designed floor plan includes a lower level just two steps below grade featuring two self-contained studio apartments. Perfect for in-law, nanny suite or as high income rental units. Each suite includes 9 ceilings, private entrances with smart lock, kitchenettes and full bathroom, individual HVAC zoning with separate temperature controls. Separate laundry and walk-out to a private patio. Main level impresses with its open-concept layout , drenched in natural light from large triple panel windows on all walls and central skylight. Offers formal dining and living area, full bathroom , open-concept family and kitchen area. Custom made chef's kitchen with integrated appliances. Brand new Miele induction cook top and Miele double wall ovens installed in May 2025. Designer fireplace with thermostat and remote control. Upper level offers master bedroom with spacious 5pc en-suite and custom build-in cabinetry in walk-in closet. Another bedroom with its own en-suite, two additional bedrooms, another full bath and a laundry room. All bedrooms have custom build-in closets. Additional luxury finishes include white oak hardwood flooring, glass stair railings, Grohe fixtures throughout, central vacuum and video intercom system. Spacious private backyard.The city is supporting garden suite as as a detached secondary dwelling and this property is in compliance with zoning bylaw requirement. (id:59911)
Royal LePage State Realty
724 - 250 Lawrence Avenue W
Toronto, Ontario
Luxury living at its finest in the prestigious Bedford Park neighborhood! This 1+1 bedroom condo was built by Greywood Developments, Developers of the prestigious landmark Ritz-Carlton Hotel and Residences. The kitchen features quartz counters, new high-end built-in appliances, and modern cabinetry. This light-filled corner unit has 9 ft floor-to-ceiling windows. The living space includes a large balcony/terrace, as well as views of the Douglas Greenbelt, ravine, and city skyline! The condo also includes a large bathroom, with a quartz counter top and plenty of storage. There's even laundry in the unit for your convenience! Two side-by-side underground parking spaces and one locker are also available with this unit. It's located just minutes from the hospital and Lawrence public transit. There are many other nearby amenities, including a Fitness Studio, Yoga/Stretch Studio, Meeting Room, Kitchenette, Co-Working Lounge, Ravine Lounge, Ravine Terrace, Rooftop Club Lounge, Entertaining Kitchen, Fireplace/Media Lounge, and Rooftop Terrace. The property is also close to renowned schools such as Havergal College Independent girls school, John Ross Robertson Jr. Public School, Glenview Elementary school, John Wanless Jr. Public School, and Lawrence Park Collegiate, with a short commute to Upper Canada College, fine dining, and transit, to name a few! (id:59911)
Right At Home Realty
724 - 250 Lawrence Avenue W
Toronto, Ontario
Luxury living at its finest in the prestigious Bedford Park neighborhood! This 1+1 bedroom condo was built by Greywood Developments, developers of the prestigious Landmark Ritz-Carlon Hotel and Residences! The kitchen features quartz counters, new high-end built-in appliances, and modern cabinetry. This light-filled corner unit has 9 ft floor-to-ceiling windows. The living space includes a large balcony/terrace, as well as views of the Douglas Greenbelt, ravine, and city skyline! The condo also includes a large bathroom, with a quartz counter top and plenty of storage. There's even laundry in the unit for your convenience! Two side-by-side underground parking spaces and one locker are also available with this unit. It's located just minutes from the hospital and Lawrence public transit. There are many other nearby amenities, including a Fitness Studio, Yoga/Stretch Studio, Meeting Room, Kitchenette, Co-Working Lounge, Ravine Lounge, Ravine Terrace, Rooftop Club Lounge, Entertaining Kitchen, Fireplace/Media Lounge, and Rooftop Terrace. The property is also close to renowned schools such as Havergal College Independent girls school, John Ross Robertson Jr. Public School, Glenview Elementary school, John Wanless Jr. Public School, and Lawrence Park Collegiate, with a short commute to Upper Canada College, fine dining, and transit, to name a few! (id:59911)
Right At Home Realty
4609 - 8 Wellesley Street W
Toronto, Ontario
Welcome to your Brand New, Never Lived in Luxury Condo Apartment! Ideal for families, students, and working professionals. A bright 2-bedroom 1-den, 2-bathroom Suite with a spacious living room with floor-to-ceiling windows and an unobstructed South & East view. Main Bedroom with closet and 4-piece ensuite. Modern open concept kitchen with built-in appliances with soft-close cabinets. A combination of comfort, practicality and unparalleled convenience with direct access to the subway and TTC right outside your door that makes your commute effortless. Located just minutes from the Financial District, University of Toronto, Toronto Metropolitan University, and various top-rated schools, at the heart of the city's most sought-after destinations. Within walking distance of premier shopping locations such as the Eaton Centre, the Yorkville, cultural landmarks like the Royal Ontario Museum and an array of cafes, international dining spots, boutique retailers, and dynamic entertainment venues. The building offers an impressive array of amenities, including a 24-hour concierge, a fully equipped 24/7 fitness centre with cross-training, yoga studio, cardio and weight areas, and a sports simulator for virtual golf and other activities. Residents can also enjoy three executive guest suites, a stylish party room with a kitchenette, and a shared co-working space with private meeting and study rooms. Outdoor spaces include a rooftop BBQ area, an outdoor oasis, and a lounge/games area with dining options. Additional features include high-speed internet service in the unit, automated parcel storage, and more! (id:59911)
First Class Realty Inc.
1206 - 725 Don Mills Road
Toronto, Ontario
Fantastic Location! Spacious & Bright Corner Unit Featuring 2 Bedrooms & 1 Bathroom. This beautifully upgraded home offers a modern open concept kitchen with a island, stunning waterfall countertops on both sides, newer cabinetry, and brand new appliances. The renovated washroom features stylish finishes, and both bedrooms are enhanced with modern accent walls and custom-built closet organizers for maximum functionality and style. The unit includes 1 parking space and 1 locker. All utilities are included in the maintenance fees! Residents enjoy top-tier amenities including an indoor pool, gym, and well-maintained gardens. Unbeatable location with TTC at your doorstep, close to Hwy 404, the Crosstown community, and the upcoming Ontario Subway Line. Minutes to the Science Centre, parks, schools, shopping, library, and major highways. An ideal home for first-time buyers! (id:59911)
Century 21 Leading Edge Realty Inc.
611 - 955 Bay Street
Toronto, Ontario
Downtown Toronto condo at The Britt (955 Bay Street) available for lease starting July 1st or August 2025, minimum 12 months. $2400/mo. 1 bedroom+den, 1 bathroom. Pet friendly. Lots of natural sunlight, 6th floor, south facing. 576 sq feet. In-unit laundry. Amenities include: Rooftop pool, fitness centre, sauna & whirlpool, BBQ, rooftop terrace & lounge, party/social rooms, concierge, free visitors parking. Parking is available for an additional cost. 3 minute walk to Wellesley subway station. 4 minute walk to University of Toronto. 15 minute walk to Toronto Metropolitan University. 99/100 walk score. 96/100 transit score. 95/100 bike score. *For Additional Property Details Click The Brochure Icon Below* (id:59911)
Ici Source Real Asset Services Inc.
820 Glenwood Avenue
Burlington, Ontario
Nestled on nearly half an acre in one of Aldershots most desirable streets, this extensively renovated bungalow offers an exceptional blend of elegance and comfort. Set on a private, wooded ravine lot measuring 120x187 ft, this 4 bedroom plus 1 den, 4 full bathroom home is a true gem. Step into the spacious foyer and be captivated by the breathtaking views through the expansive picture windows, showcasing serene natural surroundings that invite relaxation. The open-concept design and thoughtful updates throughout make this home ideal for entertaining and hosting memorable gatherings with family and friends. The chef-inspired kitchen is a standout feature, boasting a stunning waterfall island, high-end appliances, and ample counter and cabinet space. The living room's impressive gas fireplace serves as a stylish focal point, creating a warm and inviting ambiance along with a generously sized dining room. A four-season solarium with sliding glass doors extends the living space, providing the perfect spot to unwind or entertain year-round. The primary suite is a private retreat, complete with oversized windows, direct access to the solarium, custom closets, and a luxurious spa-like ensuite. This stunning ensuite showcases fully tiled walls, a standalone tub, a glass shower, a double vanity, and a smart toilet. Three additional bedrooms and two full bathrooms complete the main level. The lower level offers a walk-out to the backyard, providing yet another opportunity to enjoy the tranquil views. The current office space can easily serve as an additional bedroom, adding versatility to the layout. Outside, the beautifully landscaped garden and mature wooded lot create a peaceful, private oasis. Just steps from the lake and LaSalle Park, this exceptional property offers endless opportunities for outdoor recreation and relaxation. Don’t miss the chance to call this stunning home your own. (id:59911)
The Agency
556 Hager Avenue
Burlington, Ontario
Beautifully renovated 2+1 bedroom bungalow in a prime downtown Burlington location, featuring premium quality finishes & thoughtful upgrades throughout. Inside, rich hardwood floors, top-of-the-line Pollard windows, pot lights, custom trim, upgraded hardware & designer lighting elevate the space. The stylish kitchen boasts granite counters, stainless steel appliances—including a brand-new fridge (2025)—& flows seamlessly into the cozy family room with a gas fireplace & abundant natural light. A modern upscale bathroom, convenient home office, and mudroom add function to style. The fully finished basement extends your living space with a spacious rec room, large bedroom & full bathroom—ideal for guests or teens. Exceptional curb appeal with charming wood shingles, a new front door, Trex front porch, professional landscaping, & a private backyard with patio & gas line for BBQ. Parking for two off the rear laneway. Just steps to the lake, shops, restaurants & all that downtown Burlington has to offer. (id:59911)
Royal LePage Burloak Real Estate Services
1179 Rosethorne Road
Oakville, Ontario
Elegant Home in Prestigious Glen Abbey on a Quiet, Family-Friendly Street. Welcome to this exceptional family residence featuring 3,934 sq/ft of living space, nestled in the heart of one of Oakville's most sought-after communities, celebrated for its mature landscapes, top-tier schools, and unmatched lifestyle amenities. Perfectly situated on a quiet, tree-lined street, this meticulously maintained 4+1 bedroom, 4-bathroom home offers the ideal balance of refined elegance and everyday comfort. Step inside to a thoughtfully designed layout featuring hardwood flooring, sun-filled principal rooms, and a welcoming living space anchored by a cozy fireplace. The chef-inspired kitchen boasting stainless steel appliances, granite countertops, and generous cabinetry perfect for daily living and entertaining. Upstairs, the expansive primary suite serves as a luxurious retreat, with an ensuite featuring a jacuzzi soaking tub, walk-in shower, and two walk-in closets. The three additional bedrooms provide flexibility for family, guests, or home office needs. The fully finished basement extends the living space with a versatile 5th bedroom, ideal as a guest suite, home gym, or playroom, along with a spacious recreation area and a 3-piece bathroom with a walk-in shower. Step outside to your private backyard retreat, surrounded by mature greenery and highlighted by a large deck ideal for summer dining, lounging, and outdoor entertaining. Glen Abbey is renowned for its extensive network of scenic trails that weave through parks, ravines, and natural green spaces offering a tranquil escape just steps from your door. Located minutes from excellent schools, golf courses, community centres and shopping, this home delivers unmatched convenience in a highly desirable setting. Dont miss this rare opportunity to own a beautifully appointed home in one of Oakville's premier neighbourhoods. Schedule your private showing today and experience luxury living in Glen Abbey. (id:59911)
Century 21 Miller Real Estate Ltd.
38 St Clair Avenue
Kitchener, Ontario
Here's your chance to own a charming home in the highly sought-after neighborhood of Forest Hill! This lovely bungalow is full of character and sits on a generous lot with a stunning backyard, perfect for outdoor living, entertaining, or just soaking up the sun. Step inside and you'll instantly feel the warmth and care that have been poured into this home over the years. The updated kitchen is a chef's dream, featuring granite countertops, a stylish backsplash, and a large window that fills the space with natural light and fresh air, ideal for your culinary adventures. The bright and inviting living room showcases beautiful hardwood floors, creating a cozy yet elegant space to relax or entertain guests. Hardwood extends into both bedrooms, which offer plenty of room for families or those working from home. The primary bedroom is spacious and well-lit, conveniently located near a 4-piece bathroom. The second bedroom includes custom-built-in storage and a sliding patio door that leads to your backyard retreat. Downstairs, the finished basement is made for family movie nights, complete with a gas fireplace, an extra bedroom, a den (perfect for a home office or playroom), and a second full bathroom. Step outside to your private backyard oasis, featuring a deck for summer BBQs, a handy shed for extra storage, and an ample green space for kids or pets to play. The curb appeal is unmatched, with vibrant gardens and a welcoming exterior that will have you smiling the moment you arrive. With excellent walkability to nearby amenities, schools, parks, and transit, this home has it all. Don't miss this opportunity- book your showing today and discover all that 38 St. Clair Ave has to offer! (id:59911)
RE/MAX Real Estate Centre Inc.

