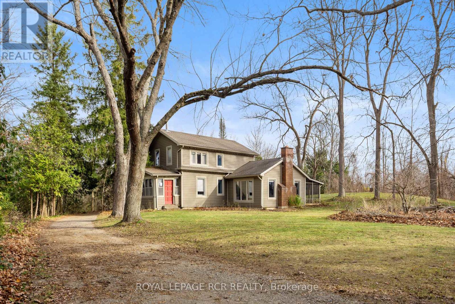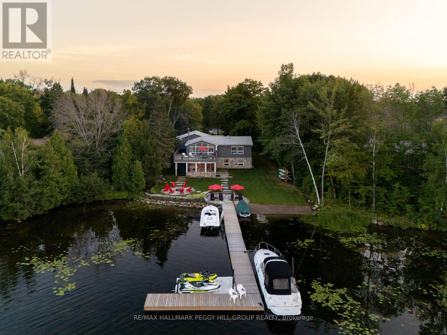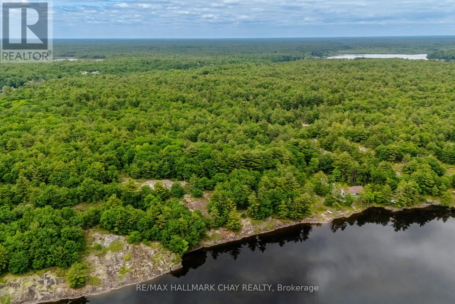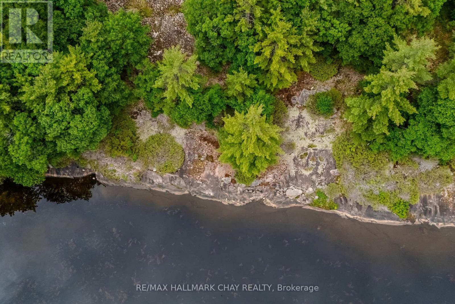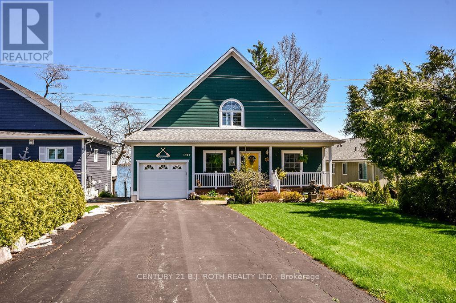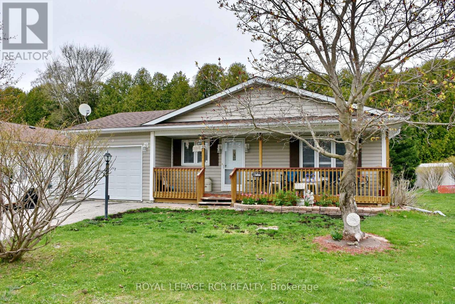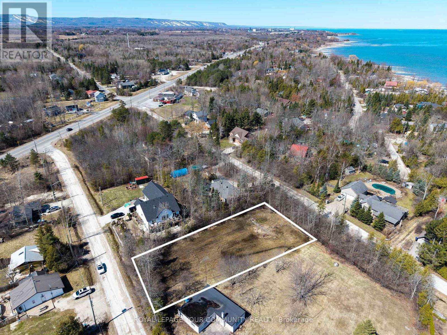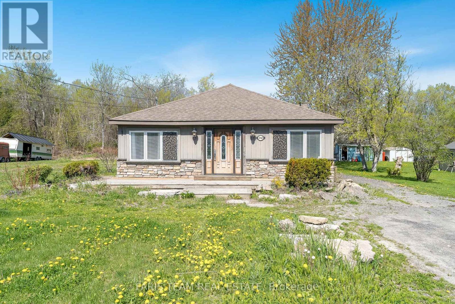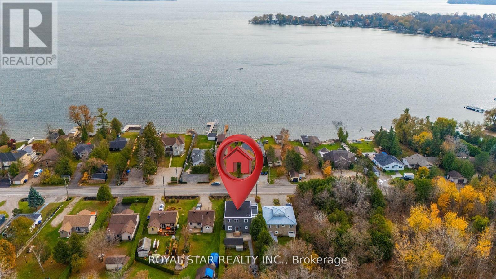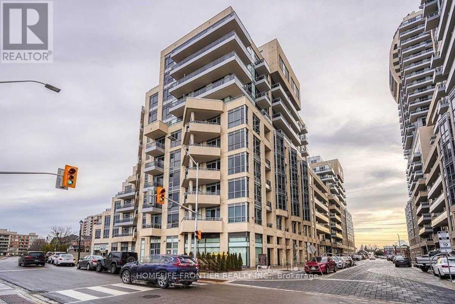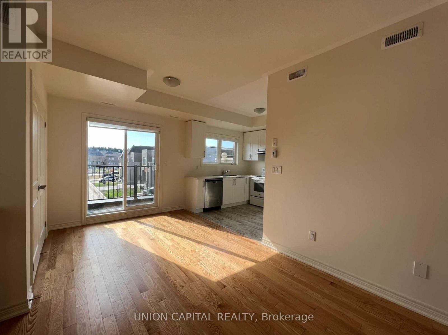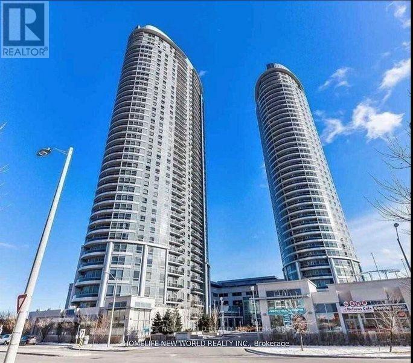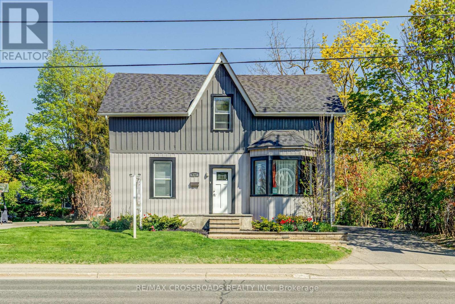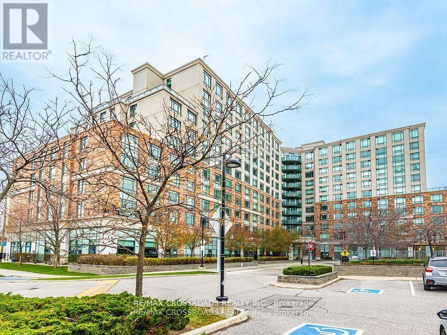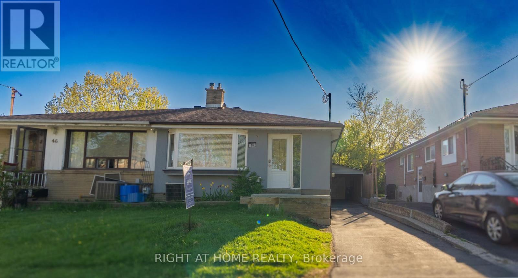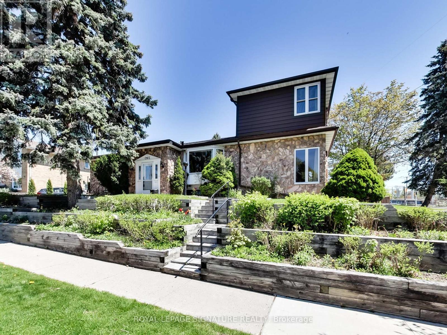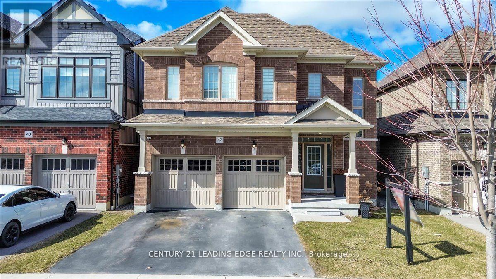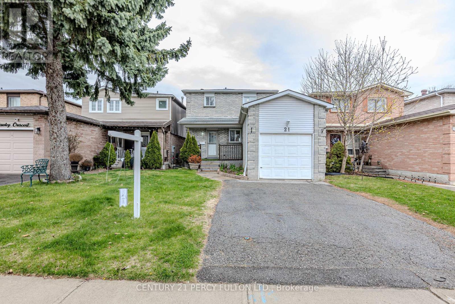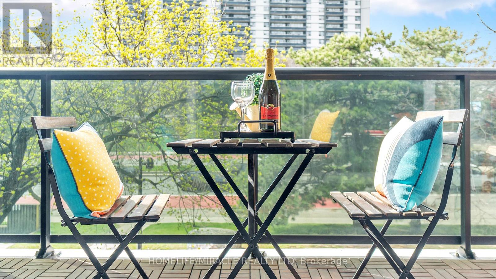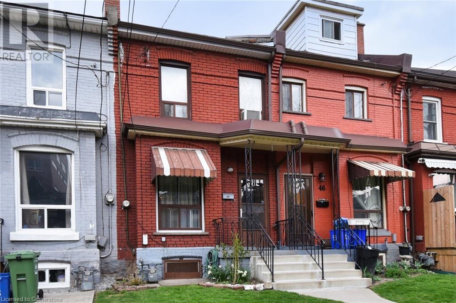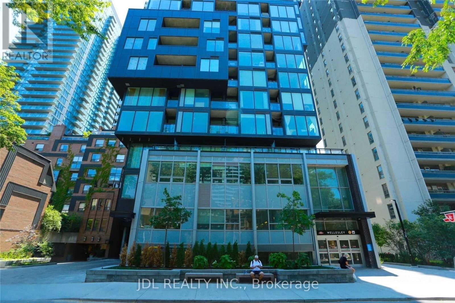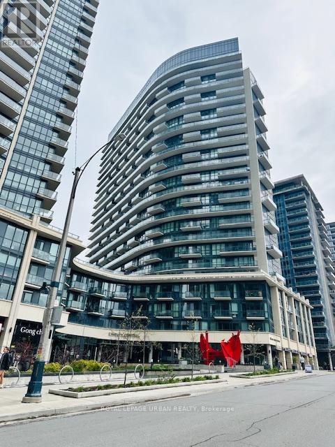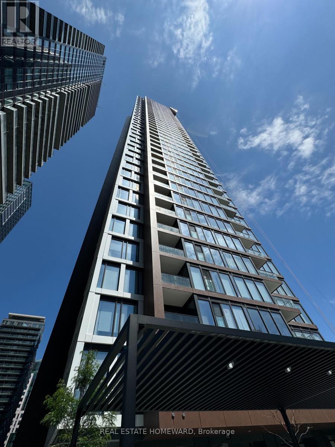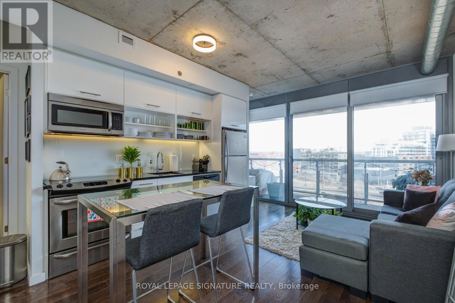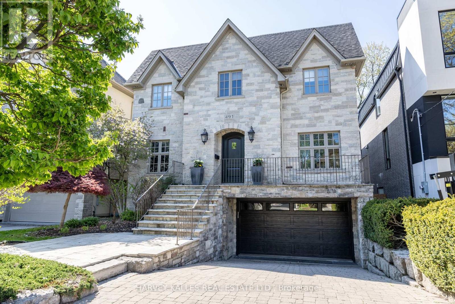2651 Forks Of The Credit Road
Caledon, Ontario
Nestled in the heart of the picturesque Forks of the Credit, this stunning country home is a perfect blend of rustic charm and modern comfort. Surrounded by the breathtaking beauty of the Niagara Escarpment, this property offers an idyllic escape from city life. Situated in one of Ontarios most sought-after natural settings, this home is minutes away from scenic hiking trails, waterfalls, and provincial parks. The quaint village atmosphere adds to the allure of the area. The 5 ac sprawling property offers the perfect setting for gardening, entertaining, and privacy. The home offers 3 bedrooms and two full baths. Cozy living room with stone fireplace, kitchen opened up to the dining, perfect for family gatherings. Family room with bar and woodstove. Outside offers a screened in porch, detached garage. Just 15 mins to the 410, less then 1hr to downtown Toronto. (id:59911)
Royal LePage Rcr Realty
3352 Russell Drive
Severn, Ontario
LUXURIOUS TURN-KEY RAISED BUNGALOW WITH 93 FT OF SHORELINE ON LITTLE LAKE! Unparalleled waterfront living awaits at this breathtaking raised bungalow on Little Lake, offering 93 feet of pristine shoreline and nearly 2,300 sq. ft. of finished living space. Designed for year-round enjoyment, this fully renovated home showcases a walk-in sand beach with a gradual shoreline, a new 86 ft floating permanent dock with deep water access, and direct access to Georgian Bay via the lock system, avoiding water level fluctuations while embracing an endless boating lifestyle. Captivating 180-degree water views flood the interior, where floor-to-ceiling windows, vaulted ceilings, engineered hardwood flooring, and a stone-surround fireplace create an unforgettable atmosphere. The swoon-worthy chefs kitchen boasts white cabinetry with glass fronts, modern black hardware, quartz countertops, stainless steel appliances, a large island with seating, a built-in wine fridge, an apron sink and a subway tile backsplash, all designed for effortless entertaining. The fully finished walkout basement offers a cozy rec room with a wood-burning fireplace, two bedrooms, a full bathroom, a laundry room and direct access to a screened-in porch with a hot tub. Outdoors, the meticulously landscaped property features outdoor lighting, a stone fire pit surrounded by flagstone, multiple seating areas and a fenced artificial grass section for pets. Additional highlights include a heated double-car garage with a soaring 16 ft vaulted ceiling, a Rezner heating system, 10x10 ft electric garage doors, a bathroom and an interior extension into the home, along with a newly paved driveway. Located on a municipal road with garbage collection and just minutes from major highways, this exceptional lakefront home is more than just a place to live, its an experience, a lifestyle, and a rare opportunity to own a piece of paradise. (id:59911)
RE/MAX Hallmark Peggy Hill Group Realty
Lot 2 Delta Road
Severn, Ontario
A rare chance to enjoy the best of Muskoka with half the drive! Located on Sparrow Lake, just 1.5 hours north of Toronto, this waterfront lot is at the gateway to Muskoka, on the border between the Township of Severn and the District of Muskoka. This offers the benefit of lower property taxes. Welcome to Lot 1 (or) Lot 2 on Delta Road, situated on the serene waters of Deep Bay. Sparrow Lake is part of the Trent-Severn Waterway connecting Lake Ontario to Lake Huron. Lot 1: 4.5 acres with approximately 200 feet of south-facing water frontage. (Lot 2: 2.75 acres with approximately 200 feet of south-facing water frontage) This lot has a completed Environmental Impact Study, facilitating site selection and building permits. Positioned at the far western end of Deep Bay, this promises minimal boat traffic and maximum tranquility. This parcel can be purchased separately or together with Lot ( 1 )( MLS# 40605276 ) offering a rare chance to create a large and secluded family retreat. Proximity to marinas, resorts, and dining, combined with the natural beauty and privacy, make this property a hidden gem just a short drive from Toronto. (id:59911)
RE/MAX Hallmark Chay Realty
Lot 1 Delta Road
Severn, Ontario
A rare chance to enjoy the best of Muskoka with half the drive! Located on Sparrow Lake, just 1.5 hours north of Toronto, this waterfront lot is at the gateway to Muskoka, on the border between the Township of Severn and the District of Muskoka. This offers the benefit of lower property taxes. Welcome to Lot 1 (or) Lot 2 on Delta Road, situated on the serene waters of Deep Bay. Sparrow Lake is part of the Trent-Severn Waterway connecting Lake Ontario to Lake Huron. Lot 1: 4.5 acres with approximately 200 feet of south-facing water frontage. (Lot 2: 2.75 acres with approximately 200 feet of south-facing water frontage) This lot has a completed Environmental Impact Study, facilitating site selection and building permits. Positioned at the far western end of Deep Bay, this promises minimal boat traffic and maximum tranquility. This parcel can be purchased separately or together with Lot ( 2 ) (MLS# 40605279 ) offering a rare chance to create a large and secluded family retreat. Proximity to marinas, resorts, and dining, combined with the natural beauty and privacy, make this property a hidden gem just a short drive from Toronto. (id:59911)
RE/MAX Hallmark Chay Realty
3931 Menoke Beach Road
Severn, Ontario
WATERFRONT LIVING AT ITS FINEST WITH THIS IMMACULATE CUSTOM BUILT HOME ON THE WESTERN SHORE OF LAKE COUCHICHING COMPLETE WITH SPECTACULAR SUNRISES AND RELAXING LAKESIDE LIVING - ONCE INSIDE, YOU ARE GREETED BY A GRAND PINE VAULTED CEILING AND A FLOOR TO CEILING NATURAL STONE FIREPLACE CREATING A WARM AND INVITING ATMOSPHERE - THE OPEN CONCEPT LIVING AREA IS PERFECT FOR ENTERTAINING OR RELAXING WITH IT'S LARGE WINDOWS FRAMING THE PANORAMIC LAKE VIEWS WHILE FILLING THE HOME WITH NATURAL LIGHT - THE WELL APPOINTED KITCHEN IS IDEAL FOR FAMILY GATHERINGS, FEATURING BUILT IN APPLIANCES AND AMPLE COUNTER SPACE - THERE ARE TWO SETS OF SLIDING DOORS LEADING TO AN ELEVATED DECK OVERLOOKING EXTENSIVE LANDSCAPING AND NATURAL STONE STEPS LEADING TO THE CHILD FRIENDLY WATERFRONT - THE BALANCE OF THE MAIN LEVEL CONTAINS A SPACIOUS BEDROOM, HOME OFFICE OR DEN, 3 PIECE BATHROOM AND A LAUNDRY ROOM WITH INSIDE ENTRY TO THE OVERSIZED SINGLE GARAGE - THE OVERSIZED PRIMARY SUITE IS SITUATED ON THE UPPER LEVEL LOFT PROVIDING A PEACEFUL RETREAT WITH ITS OWN ENSUITE, WALK IN CLOSET, LARGE STORAGE AREAS AND PRIVATE SITTING AREA WITH WATER VIEWS - THE PROFESSIONALLY FINISHED WALKOUT BASEMENT PROVIDES ADDITIONAL LIVING SPACE WITH IT'S LARGE REC ROOM, BEDROOM, 3 PIECE BATHROOM AND SEPARATE ENTRY THOUGH SLIDING GLASS DOORS - THIS BEAUTIFUL PROPERTY IS SERVICED WITH NATURAL GAS FORCED AIR HEAT, CENTRAL AIR CONDITIONING, BELL FIBE HIGH SPEED INTERNET - IDEALLY LOCATED ON A QUIET DEAD END ROAD WITH EASY ACCESS TO THE HIGHWAY 11 CORRIDOR WITH A COMFORTABLE 1.5 HOUR DRIVE TO THE GTA - EMBRACE THE BEAUTY OF WATERFRONT LIVING WHILE BEING CLOSE TO MANY LOCAL AMENITIES SO DON'T MISS THIS OPPORTUNITY TO OWN THIS LAKESIDE GEM AND BEGIN YOUR FAMILY LEGACY TODAY! (id:59911)
Century 21 B.j. Roth Realty Ltd.
9 Indiana Avenue
Wasaga Beach, Ontario
Imagine a quiet, peaceful life in Park Place, a leased land Adult Community in Wasaga Beach. A short drive to the world's longest freshwater beach; golfing; trail systems, shopping, restaurants and more! This beautiful Tobermory model is a popular floorplan that offers 1316 sqft of living space. Offering a large entryway which features inside access to the attached garage. Enjoy the cathedral ceilings that welcome you into the heart of the home. The living room is just off the kitchen/dining area offering a cozy gas fireplace and has enough space for everyone to gather for family visits or holidays. Ensuite laundry is conveniently located near the kitchen. The Primary Bedroom features a large Walk-in closet (The crawlspace can be accessed from this closet) and a 4pc ensuite. The second bedroom has a walkout to the backyard which is awaiting your personal touch. Park Place is a gated, adult (55+) community on 115 acres of forest & fields with wild life and wilderness around you. Amenities are abundant for the residents in this community which include a 12,000 sqft recreation complex with an indoor saltwater pool, wood working shop, billiards, library, fitness center, horseshoes, bocce ball, shuffleboard as well as organized clubs, events and activities! Here is a break down of fees for prospective tenants. Rent/land lease fee=$800.00/mth; plus Taxes for the Lot/Site = $37.84/mth; plus Taxes for the STRUCTURE=$134.24/mth; = Total estimated monthly costs for the new tenant is $972.08. (*Plus Water/Sewer: Billed Quarterly) . Come and see what this friendly, vibrant 55+ community has to offer! (id:59911)
Royal LePage Rcr Realty
10 Catalina Drive
Toronto, Ontario
Welcome to 10 Catalina Drive! This Move-in-ready Three-bedroom SMART Home Features a 60-foot Frontage and a Double-car Garage. Step Inside to Discover a Stylish Open-Concept Main Floor, Perfect for Everyday Living. Multiple Windows Fill the Interior With Natural Light. The Chic Kitchen, by Porcelanosa, With a Center Island is Practical and Inviting, Ideal for Entertaining or Family Gatherings. The Primary Bedroom Offers a Walk-out to a Spacious Deck That Overlooks the Serene Reverse Ravine. The Fully Finished Lower Level Expands the Possibilities With a Kitchenette, Bathroom and a Theatre/Sound System Providing Additional Living Space for Guests or Serving as an Entertainment Space. Control Your Home With Siri! The Backyard is a True Oasis, Featuring a Generous Two-tiered Deck, Ample Green Space, and Interlocking Stone. Located in the Highly Sought-after Guildwood Village and Elizabeth Simcoe School District, This Home Offers Unmatched Convenience Just Minutes Away From the GO Station for an Easy Commute Downtown, as Well as Nearby Parks, Trails, Schools, Shopping Plazas, Lake Ontario, and a Golf Course. Don't Miss the Opportunity to Own This Special Property, It's Ready to Welcome Its Next Owner! (id:59911)
RE/MAX All-Stars Realty Inc.
Pt Lt 2 Pt 1 Downer Street
Collingwood, Ontario
Incredible opportunity to build your dream home / cottage on this large vacant lot, featuring frontage on 2 prominent streets, steps to captivating shoreline - Georgian Bay, minutes to Collingwood - Blue Mountain - Wasaga Beach, endless opportunities - two neighboring lots available. Purchase individually or as a package - ideal for multi families each with their own home. (id:59911)
Royal LePage Your Community Realty
Pt Lt20 Pt 3 Downer Street
Collingwood, Ontario
Incredible opportunity to build your dream home / cottage on this large vacant lot, featuring frontage on 2 prominent streets, steps to captivating shoreline - Georgian Bay, minutes to Collingwood - Blue Mountain - Wasaga Beach, endless opportunities - two neighboring lots available. Purchase individually or as a package - ideal for multi families each with their own home. (id:59911)
Royal LePage Your Community Realty
15 St Johns Court
Uxbridge, Ontario
This charming 1,416 sq ft home (per MPAC) offers 2 bedrooms, a fully finished basement and a spacious, private backyard perfectly located near schools, parks, and all the amenities Uxbridge has to offer. The solid brick exterior and lovely curb appeal are enhanced by an interlock walkway leading to a covered front porch. The fully fenced backyard features gates on both sides, a composite deck (2015) with glass rails, a privacy wall, and a motorized awning, surrounded by perennial gardens and mature trees. Key exterior updates include central air (2012), new main floor windows (2015), and roof shingles (2020). Inside, the main floor features hickory hardwood flooring (2015), custom window coverings, pot lights, updated light fixtures, and new interior doors and hardware. The bright living room faces the front yard, while the dining room includes two large windows letting light spill into the space. The kitchen offers a spacious layout with granite countertops, built-in banquette seating with storage (2015), and stainless steel appliances including a newer fridge (2022) and a patio slider out to the deck. A cozy family room with a gas fireplace and french doors overlooks the backyard. The principal bedroom features hardwood flooring and an oversized closet, while the second bedroom includes hardwood and a closet. A 4-piece bath and direct garage access complete the main level. The finished basement includes a recreation room with gas fireplace, laundry with a 3-piece bath, a large workshop, multiple storage areas, and cold storage. The attached 1.5 car garage includes direct access to the side yard, a workbench, shelving, slat wall storage, and garage door opener with remote. (id:59911)
RE/MAX All-Stars Realty Inc.
1042 Cameron Street
Innisfil, Ontario
Top 5 Reasons You Will Love This Home: 1) Beautifully updated home featuring newer flooring throughout the main level, elegant crown moulding, stylish pot lights, and recent upgrades, including a hot water and pressure tank (2023) and a reshingled roof (2012) 2) Prime location within walking distance to Lake Simcoe Marine, Belle Ewart Park, and convenient lake access, perfect for outdoor enthusiasts 3) Set on an impressive 165' deep lot with no rear neighbours, delivering ultimate privacy, surrounded by mature trees for a serene natural setting 4) Bright and airy sunroom filled with natural light, providing the perfect space to unwind while enjoying peaceful backyard views 5) Ideal for commuters, just a 15 minute drive to the South Barrie GO Station and a little over an hour to Toronto. 1,412 above grade sq.ft. Visit our website for more detailed information. (id:59911)
Faris Team Real Estate
6 Terrell Avenue
Georgina, Ontario
Welcome to this beautifully maintained home, nestled on a quiet street in the heart of Simcoe Landing. Set on a generous lot with a picturesque park view, this sun-filled residence offers the perfect blend of comfort, space, and convenience. Step into an inviting open-concept layout, where a grand kitchen with a breakfast island seamlessly flows into the bright and airy family room, complete with large windows and a cozy gas fireplace. ideal for relaxing or entertaining. The elegant primary bedroom boasts a spa-like ensuite and a large walk-in closet. Enjoy your morning coffee on the charming front porch with unobstructed views of the park. 3-minute drive to the GO Station and Hwy 404, and within walking distance to all of Keswicks amenities. (id:59911)
Real One Realty Inc.
1372 Maple Road
Innisfil, Ontario
Fabulous, Nicely Built 2-Storey Home On Deep Lot, Private Backyard In A Super desirable Neighborhood. This Beautiful Home Is Located Across The Road From Lake Simcoe. You Can Enjoy From Upstairs Balcony. This Home Has Been Built With Love. 5 Bedroom Home With A Ravine Lot. Stunning View Of The Lake From The Wraparound Balcony. Huge Open Concept Kitchen And Hardwood Throughout The House. A Considerable Size Backyard Firepit Area. Lots Of Room If You Want To Put A Pool In The Backyard. (id:59911)
Royal Star Realty Inc.
512 - 9191 Yonge Street Sw
Richmond Hill, Ontario
Ideal Location! In The Heart Of Richmond Hill!! Luxury 2 Bedroom! Spacious Layout With Balcony, Only Steps To Viva Blue, Hillcrest Mall, Restaurants, And Highways. Building With Incredible Amenities- Indoor Pool, Gym, Party Room & 24 Hr Concierge Plus Lots Of Visitor Parking. Comes With 1 Parking And 1 Locker. (id:59911)
Homelife Frontier Realty Inc.
30 Owls Foot Crescent
Aurora, Ontario
Rarely offered on Owls Foot Cres, this exceptional home is nestled on a quiet, family-friendly street in sought-after Aurora Highlands. Timeless elegance meets modern comfort, with a bright, sunlit kitchen and spacious family room offering sweeping views of award-winning Highland Gate Park. Step out to a renovated deck with an all-season awning, perfect for year-round BBQs. The sunny south-facing backyard sits high above parkland, offering a private vista to enjoy the pool and outdoors. Backing onto protected greenspace that will not be developed, this landscaped oasis is ideal for entertaining or quiet relaxation. Inside, large principal rooms balance warmth and sophistication. With over 3100 square feet above grade and over 4500 square feet of total living space including the finished basement. A sunken living room with built-ins and fireplace, formal dining, sun-filled office, and spacious mudroom with side entrance complete the main level. Upstairs offers 4 generous bedrooms, including a luxurious primary retreat with stunning park views. The finished lower level is a flexible space - perfect for teens, a gym, or a caregiver suite with its own bathroom. Beyond the backyard gate, explore the breathtaking 21-acre Highland Gate Park, complete with playgrounds, open green spaces, scenic walking trails, and tranquil wetlands - right at your doorstep. This home is also ideally located near top-rated public and private schools, including St. Andrews College and St. Annes School, prestigious golf courses, endless amenities, recreational facilities, convenient public transit including the GO Station, and major highways for easy commuting. This home, property and location truly have it all! (id:59911)
Royal LePage Rcr Realty
42 Robert Wilson Crescent
Georgina, Ontario
Welcome To Wonderful Simcoe Landing, Keswick South. Backing To Ravine, Park, Spacious 4 Bedrooms, Great Lay-Out, Hardwood Floor & 9 Ft Ceiling On Main Floor, Sun-Filled Two-Story Open Concept, Soaring High Ceiling Entrance, $$$ Spent On Recent Upgrade, Move- In Ready. New Hardwood Flooring Through-out Living , Great Room, Bedrooms and Hallways. New Quartz Counter Top In Kitchen & Bathrooms, Fresh Paints Through Out. Expanded Backyard Deck Overlook Ravine and Park. Direct Access From Garage. Walk To Lake Simcoe Public School And Easy Access To Hwy 404 (id:59911)
Homelife Landmark Realty Inc.
16 Meteorite Street
Richmond Hill, Ontario
Absolutely stunning smart home with nearly 6,000 sq ft of luxurious living space, nestled in the prestigious Observatory community! No sidewalk, on a quiet, child-friendly street! Featuring 10-ft ceilings on the main floor, imported Italian porcelain throughout, and modern luxury finishes.The open-concept chef's kitchen features a Sub-Zero built-in fridge, Wolf gas cooktop, Wolf built-in steam oven, Wolf built-in microwave, Asko dishwasher, Sirius professional hood insert, wine fridge, porcelain counters, walk-in pantry, custom cabinetry, and KEF ceiling speakers.Walk out to a fully enclosed electric Pergola sunroom (12.8 x 12.8) with integrated LED lighting, perfect for seamless indoor-outdoor entertaining. The family room impresses with a custom home theatre and double-sided vertical fireplace wrapped in Italian porcelain, creating a stunning feature wall. A designer powder room and all bathrooms feature backlit mirrors.The second floor offers four spacious bedrooms, all with heated bathroom floors. The luxurious Primary suite boasts a spa-inspired 5-pc ensuite with a curbless walk-in shower, ceiling-mounted rain heads, TOTO smart toilet, and a custom walk-in closet with LED lighting. The third-floor LOFT features a wet bar, 4-pc bath, and a private terrace.The finished basement includes a bedroom, full bath, two storage rooms, and heated floors throughout.The second-floor laundry includes an LG washer, dryer, and LG SideKick pedestal washer.Smart home upgrades include electric blinds, EV charger, ultra-secure smart front door, full security camera system, and integrated speakers. Dual furnaces and dual A/C units provide zoned climate control. Located minutes from Hwy 407/404, public transit, shopping, and top-ranked Bayview Secondary School. A true move-in-ready, one-of-a-kind luxury home blending elegance, technology, and comfort! (id:59911)
Bay Street Group Inc.
Coach - 9430 Bayview Avenue
Richmond Hill, Ontario
Bright & spacious end unit coach house for lease in the prestigious Observatory community! Enjoy the privacy of a freehold townhome (not shared) - one of the largest units in the complex. Features a huge open-concept living/dining area, upgraded finishes, and soundproof insulation for quiet living. 1 spacious bedroom, lots of natural light, and 1 parking spot included. Steps to top schools, supermarkets, restaurants, banks, transit. Quick access to Hwy 404 & 407. A rare lease opportunity in a prime location! Tenant pays $150/month for utilities. (id:59911)
Union Capital Realty
31 Blue Bay Lane
Fenelon Falls, Ontario
Introducing this stunning 2500 sq ft solid brick farm house, nestled on a picturesque 3-acre property with 34 feet of waterfront on the highly desirable Cameron Lake on the Trent Severn waterway. The charming residence offers a tranquil retreat with it's weed-free sandy wade in beach and private dock, providing the perfect setting to indulge in lakeside living. Step inside this fully renovated gem, where modern upgrades seamlessly blend with the farmhouse charm. The spacious interior boasts 5 bedrooms, 2 baths, providing ample space for family and guests. The newly updated eat-in kitchen is a culinary enthusiast's delight, featuring stainless steel appliances, stylish cabinetry and a functional layout that is both practical and aesthetically pleasing. The bathrooms have been tastefully upgraded, showcasing a clawfoot tub and separate shower, offering a luxurious escape. The highlight of the house is the expansive living, family room combo thats a true entertainers dream. With it's generous size, open concept and propane fireplace, this space creates a warm and inviting atmosphere for gatherings and memorable moments. Indulge in the multiple walk outs to several decks and a fully winterized wrap around porch that is drenched in natural sunlight with breathtaking views. The property also features a separate barn, which includes an oversized entertainment room where you can watch movies from the projector and screen, play video games or hang out by the custom raw edge wood bar. To top it of, the property welcomes you with custom iron gates that lead to the gardens and a well-maintained landscape, adding to the overall appeal and privacy of the property. This exceptional brick farm house offers a unique opportunity to embrace both the tranquility of lakeside living and the charm of a fully renovated farmhouse. Don't miss the chance to make this your dream home. Minutes from beautiful Fenelon Falls, shopping, restaurants, groceries and LCBO. (id:59911)
Royal LePage Signature Realty
Ph6 - 234 Albion Road
Toronto, Ontario
PENTHOUSE, 2 CAR INDOOR PARKING...PENTHOUSE 2 CAR INDOOR PARKING!TOP floor 2+1 bright condo, nestled in a parklike setting., edging on the Humber river with spectacular views of greenspace and the West Humber Golf Course. The condo has been freshly painted...even the ceilings! Renovated unit with large principle rooms and hardwood flooring thru out. The kitchen has ample cupboards done in a redwood finish with some glass exposure to show your fine China, Granite counters with sunken sink. Renovated 4 piece bath. There is also a third space ... can be used as a child's bedroom, private dining, or an office.The building has been recently renovated with FULL amenities, outdoor pool and children's play area, gym, party room and even a billiards room to enjoy with friends and family. The BONUS feature of this PH 6 condo is the 2 car indoor parking, in a complex where parking is scarce and highly sought after! Excellent transit to everywhere and just off the 427 to dt Toronto. Scenic walking and cycling trails siding the Humber are out the back door. Enjoy the spectacular sunsets from your large balcony. (id:59911)
RE/MAX Crossroads Realty Inc.
1005 - 35 Mercer Street S
Toronto, Ontario
Welcome to the Nobu Hotel and Residences. This Brand New 2+den Corner Unit offers a beautiful viewof nearby roof gardens and downtown skyscrapers. Super efficient layout with floor to ceiling windows in every room, facing south west this unit has bright light throughout the day and beautiful golden sunsets. High end finishes throughout including 9ft ceilings, built in Miele appliances, large pantry in kitchen, plenty of closet space and and full size laundry machine. World famous Nobu restaurant is located on the ground floor of the building, and steps to Theatre District, Financial District, transit,and close by the waterfront, Rogers Centre and CN tower. Hotel style Indoor and Outdoor Amenities include Fitness Club w/ Spin & Yoga, Massage Room & Hydrotherapy Circuit w/cold and hot elements, Outdoor Terrace, Bbq and Prep Deck, Lounge area, Screening Room. (id:59911)
Royal LePage Signature Realty
2805 - 125 Village Green Square
Toronto, Ontario
Absolutely Breathtaking! Unobstructed Southwest View Of Cn Tower And City Skyline, 753 Sq.Ft, 2Bedrooms With 2 Full Bathrooms, With Granite Counters And Ceramic Backsplash, Recently Renovated! ,Fantastic Amenities Include 24 Hour Concierge, State Of The Art Health & Fitness Center, Billiards, Indoor Pool And Media Room. Guest Suites, Visitor Parking Easy Access To Hwy 401. Steps To TTC & Go Station, Super Market, Park, Shopping, Ready For You To Move In! (id:59911)
Homelife New World Realty Inc.
530 Kingston Road W
Ajax, Ontario
Welcome to this beautifully updated upper-level two-bedroom apartment located in the heart of historic Pickering Village. Featuring a bright and spacious open-concept layout, this home offers a modern living experience in one of Ajax's most charming and sought-after neighbourhoods. The unit includes ensuite laundry, two dedicated parking spaces, and a private entrance for added convenience and privacy. Tenants will appreciate the ease of living with property maintenance such as snow removal and grass cutting fully handled by the landlord. Located within walking distance to the bus stop, this home is perfect for commuters or anyone seeking easy access to transit. Pickering Village is known for its rich heritage, tree-lined streets, and close-knit community. Enjoy the vibrant local scene with unique shops, restaurants, cafés, parks, and trails just steps away. Quick access to Highway 401, schools, and all amenities makes this an exceptional place to call home. Move in and enjoy comfort, convenience, and character in a truly special location. Utilities include separately metered hydro and a 40% share of water and gas. AAA+ Tenant. Non Smoking. No Pets. (id:59911)
RE/MAX Crossroads Realty Inc.
1011 - 2020 Mcnicoll Avenue
Toronto, Ontario
*Rarely Offered One Bedroom Corner Unit At Highly Desired Mon Sheong Court *Spacious 770 Sq Ft Open Concept Layout With Lots Of Windows & Natural Light *Safe & Luxurious Living For Seniors *Senior Safety Features: Bathroom Support Bars & Panic Alarm *Residents Activities Include: Morning Exercise, Dancing, Bingo, Karaoke, Mahjong *This Building Also Has Shuttle Bus Service To The Supermarket Once A Week *Amenities: Mahjong Rm, Ping Pong, Karaoke, Exercise Rm, Cafeteria, Pharmacy, Library, Hair Salon *Included In The Maintenance Fees: Heat, Electricity, Water, Air conditioning, Cable television, Internet and Property tax. (id:59911)
RE/MAX Crossroads Realty Inc.
401 - 150 Logan Avenue
Toronto, Ontario
This WONDERful 2+1 bed, 2 bath condo in the heart of Leslieville is serving up 856 sq ft of smart, stylish living. With a layout that actually makes sense (yes, thats rare!), youll find generous bedrooms and a versatile den that works perfectly as a home office, guest room, or creative zone.But wait the real showstopper? A 279 sq ft sun-drenched south-facing terrace thats made for morning coffees, evening wine, or hosting friends under the stars.Inside, its all modern finishes and good vibes. Outside, youre in one of the east ends most coveted neighbourhoods. Plus: top-tier building perks like a gym, rooftop lounge, party room, 24hr security, and tons of visitor parking (40+ spots!).Whether youre nesting, investing, or upgrading, this gem at the iconic Wonder building is a total catch. (id:59911)
RE/MAX Hallmark Realty Ltd.
48 Rushley Drive
Toronto, Ontario
What a Charming Renovation. Quality, Quality, Quality. This semi detached new from everyaspect- New Floor, New Windows, New Roof, New Furnace, New Air Conditioner, New Hot water tank(Rental), New Kitchen, New Island, New stainless steel appliances, Granite Counters, Two InLaw suites (LA or seller does not warrant retrofit status). New Stucco (Outside), New sunroom. New garage, New driveway. New, New, New.Very attractive Location. TTC, School, Mosque, Groceries are on walking distance. ThompsonPark just walking distance for morning and evening walk. (id:59911)
Right At Home Realty
96 Furnival Road
Toronto, Ontario
Fantastic Opportunity To Create Your Dream Home In The Heart Of The Historic Sunshine Valley In Topham Park. This Detached Family Property Offers Incredible Potential Over Two Stories On A Large Lot And Is The Perfect Opportunity For Renovators And/Or Builders. A Little Rough Around The Edges But With A New 4 Pc Washroom, Hardwood Floors On Main And A Very Livable Floor Plan With Huge Backyard. This Incredible Location Is Near Several Parks, Great Schools, The DVP, New LRT, And Excellent TTC/Subway Access, Convenience At Your Doorstep. (id:59911)
Bosley Real Estate Ltd.
1 Kencliff Crescent
Toronto, Ontario
Gorgeous Sidesplit on Prestigious Historic Old St Andrews Road! Discover this beautifully maintained 4-bedroom, 3-bathroom home perched on an oversized, private corner lot with a spectacular southwest view overlooking hundreds of acres of parkland and the scenic West Highland Creek. This sun-filled home boasts nearly 2,900 sq ft of living space and features large windows that flood every room with natural light, a stunning primary suite, and a large sunken living room boastings beam ceilings and a fireplace. Step outside to your own backyard oasis with an 18' x 36' inground pool, perfect for entertaining or relaxing in total privacy. The private double driveway easily fits 6 cars a rare find! The spacious interior is a blank canvas, waiting for your personal touches to create your dream home. Enjoy the best of nature and city living with direct access to scenic trails, Thomson Memorial Park, TTC transit, Scarborough Town Centre, and Hwy 401 just minutes away. Recent updates include a new furnace and AC (2023). This is a unique opportunity to own on one of Scarborough's most sought-after historic streets. (id:59911)
Royal LePage Signature Realty
47 Crombie Street
Clarington, Ontario
Location! Location! Location! Backing on Forest with Privacy Plus! Welcome To 47 Crombie Street In One Of Bowmansville's Most Desirable New Neighborhoods! This Absolutely Beautiful 4 Bed, 4 Bath Home Boasting Nearly 3,000 S/F Is Turn-Key & Ready To Move In! Featuring 9 Foot ceiling On Main Floor! Hardwood Throughout The Main Floor! Cozy Gas Fireplace! Walk-Out To Spacious Backyard Backing On To Greenspace/Trees! Unspoiled Basement W/ Separate Walk-Out!! (Perfect For Future In-Law Suite), 4 Spacious Bedrooms Upstairs Each W/ Ensuite/Semi-Ensuite Including A Primary Bedroom Retreat W/ Walk-In Closet & 5Pc Ensuite!! Close To Parks, Trails, Transit, Downtown Historic Bowmanville & More! Spiral Hardwood Staircase with upgraded handrail! (id:59911)
Century 21 Leading Edge Realty Inc.
Unit 3 - 373 Broadview Avenue
Toronto, Ontario
Prime Central Riverdale location! Bright& Functional Layout. Vinyl Flooring throughout. Spacious Kitchen w/ access to Balcony, Large kitchen counter w/breakfast bar. Open Concept living/dining and Spacious and Sunlit bedroom. Building has Intercom system, Safe and Secure. Coin Laundry Machine in the Basement. Public Transit at Doorsteps. (id:59911)
Homelife Landmark Realty Inc.
530 Kingston Road W
Ajax, Ontario
This Second-floor professional office unit offers approximately 600 square feet of updated space, ideal for a variety of professional services. The layout includes two private offices, a reception or meeting area, kitchen, and a private washroom. With large windows and an open-concept design, the unit is bright, inviting, and functional for daily operations.Included with the unit are two dedicated parking spaces. The landlord provides exterior property maintenance, including snow removal and lawn care, ensuring a low-maintenance experience for tenants. This space is well-suited for a wide range of professional uses, including legal offices, accounting and bookkeeping services, therapy or counselling practices, insurance brokerages, financial or mortgage services, consulting firms, real estate or property management offices, creative or tech agencies, and educational or tutoring services.Situated in the charming and historic Pickering Village, the location offers a blend of small-town charm and urban convenience, with nearby shops, restaurants, transit, and easy access to Highway 401. With strong visibility and a walkable community feel, this is an excellent location for both client-facing professionals and quiet administrative uses. AAA Tenant, Non-Smoker, No Pets. Utilities include separately metered hydro, and water and gas are shared at 40% with the main floor tenant. (id:59911)
RE/MAX Crossroads Realty Inc.
304 - 1000 The Esplanade N
Pickering, Ontario
Welcome to 1000 The Esplanade in the heart of Pickering! This beautifully renovated 2 bed, 2 bath condo offers nearly 900 sq ft of stylish, move-in-ready living. Enjoy a bright, functional layout with the option to lease partially furnished or vacant. Located in a vibrant, walkable community steps to Pickering Town Centre, restaurants, banks, medical offices, library, parks, and GO Transit. The building offers fantastic amenities, plus one parking and locker. Available anytime. Seeking a AAA+ tenant to call this exceptional space home. 24 Hr Gated Security No Pets No Smoking ~ Utilities Included (id:59911)
RE/MAX Hallmark First Group Realty Ltd.
Upper Level - 1405 Woodbine Avenue
Toronto, Ontario
Newly renovated 2 bedroom, upper unit conveniently located on Woodbine with easy access to public transit. Walk out to two huge terraces. Location, Location, Location! Short walking distance to Shoppers Drug Mart and beautiful Stan Wadlow Park. Conveniently close to DVP and Michael Garron Hospital. Just North of all shops on Danforth and Woodbine Beach. (id:59911)
RE/MAX Crossroads Realty Inc.
1 Terry View Crescent
King, Ontario
Nestled in the heart of King City, this home exemplifies quality living, offering both convenience and safety in a vibrant community. Positioned on a spacious corner lot andoverlooking a serene park, this elegant residence spans over 3,700 square feet above grade,designed to accommodate the needs of modern families with expansive living spaces.Uponentering, you'll be welcomed by the grandeur of high ceilings and an open layout, highlightingexquisite finishes such as hardwood floors, large custom windows with coverings, crownmoldings, and contemporary lighting throughout.The main floor features a generous living roomwith park views, providing a sense of privacy, and a formal dining room enhanced with cofferedceilings and elegant moldings. A private office with French doors and intricate ceilingdetails offers a refined work environment. The two-story family room, complete with a cozyfireplace, flows seamlessly into the kitchen and breakfast area. The chefs kitchen is astandout, boasting abundant cabinetry, granite countertops, top-of-the-line stainless steelappliances, a water filtration system, and a garburator. The breakfast area includesadditional cabinetry with a built-in desk, and opens onto a beautifully landscaped Frenchpatio with a gas hook-up for a BBQ and a lush garden. The laundry room, equipped with high-endappliances and built-in closet storage, offers convenient access to the garage.Upstairs, thesecond floor features four spacious bedrooms. The primary suite is a private retreat,featuring high ceilings, a Juliet balcony, a custom walk-in closet, and a luxurious five-pieceensuite. Two additional bedrooms are fitted with double closets and large windows, sharing afive-piece semi-ensuite. The final bedroom offers a private four-piece ensuite, walk-incloset, and cathedral ceiling.The basement offers high ceilings, a cold room, and thepotential for a walk-up exit, should your familys needs require. (id:59911)
Royal LePage Your Community Realty
21 Trawley Crescent
Ajax, Ontario
Great Price For A Lovely Detached Home Within A Fabulous Neighborhood. Finished Basement & Walk-out Basement. Fenced In Backyard. Hot Tub, Furnace And Patio From The Living Room. Excellent View. Close To All Amenities, School, Church, College, Bus Shopping Mall, 401, Park, Library, Community Centre. (id:59911)
Century 21 Percy Fulton Ltd.
78 - 91 Muir Drive
Toronto, Ontario
This Is The One, Right In The Heart Of Scarborough*Most Affordable & Convenient Home*Family Friendly Neighbourhood*Very Private Popular Lay-Out*Perfect For 1st Timer Or Growing Big Family*Bright And Airy*Just Beautifully Renovated 1360 Sq/Ft Of Elegance And Style*Freshly Painted Entire Place*No Carpet House*New Spotlight*Modern Kitchen With Samsung BESPOKE 36 in 28.6 cu. ft. Charcoal Glass And Matte Black Steel 4 French Door Refrigerator With Family Hub, Samsung 30 in. 6.3 cu. ft. Stainless Steel Electric Range With Air Fry And Built-in Wi-Fi, Samsung 24 in. Hybrid Tub Stainless Steel Built-in Dishwasher, Galanz 1.3 cu.ft. Microwave Oven With Inverter And Sensor, Stainless Steel Double Sink, Stylist Quartz Counter Top, Beautiful Ceramic Back Splash, Tons Of kitchen Cabinet*Washroom With Quartz Countertop, Bidet Toilet Shower*Very Private Over Size Primary Bedroom, Big Walk -in Closet & Beautiful View*Bright Well Sized 2nd Bedrooms With Spot Light*3rd Bedroom With All Season Colourful View* Very Specious Living Area, You Easily Can Make Two Seating Area* Tremendous Convenient Dining Area, Easily A Huge 6 Chair Dinning Table Can Fit Here* Open Concept Leaving And Dinning Room Great For Family Gathering & Entertaining*Very Big Storage Room*Large Balcony With Stunning Natural View*High Ranked 'Laurier' High School With Ib Program & Great Public School With 7.8 Rating*Ttc At Door, 2 Go Stations, Future Eglinton Lrt, Kennedy Subway Station Nearby, Easy Commute To Downtown And Other Parts Of The City*Complex with Park*Bluffs, Lake Close By*STC, Banks, Doctor, Dental Office, Tim, Mac, Wal-Mart, Metro, Restaurants, Groceries, Dollar Store, Auto Shops, Day-Care, All Big Box Stores, Gas Station, Place Of Worship, Canadian And Ethnic Grocery Stores, Hospital All Close By*Kids Friendly, Vibrant Property* Make This Your Home Today And Enjoy ! (id:59911)
Homelife/miracle Realty Ltd
148 Caproni Drive
Vaughan, Ontario
Welcome to 148 Caproni Drive - a bright, spacious, and move-in-ready home for lease in the heart of Maple! Located in a family-friendly neighborhood, this beautifully maintained property offers 4 large bedrooms, 4 renovated bathrooms, an open-concept living area plus a formal dining room, a stylish kitchen with stainless steel appliances, an additional living room on the second floor, and a private, fully fenced and landscaped backyard featuring a cozy Gazebo. Enjoy easy access to parks, top-rated Schools, Vaughan Mills, Wonderland, Shopping Centers, and Highway 400. *** The basement is not included ***(it's occupied by a quiet couple (Tenants) with no access to the garage & backyard). Please note, Tenant is responsible for 70% of all utility bills. (id:59911)
Royal LePage Your Community Realty
48 Fullerton Avenue
Hamilton, Ontario
**Investor Special** This 2-story home is a fantastic fixer-upper opportunity. The main floor features a kitchen, dining room and living room – all ready for your creative updates and design vision. Upstairs, you’ll find two bedrooms and a 4-piece bath, offering potential for renovation or expansion. With a little work, this property could be transformed into a charming home or a profitable investment. **Investors and DIY enthusiasts welcome!!** Don’t miss out this chance to turn potential into profit! (id:59911)
Coldwell Banker Community Professionals
852-868 Eglinton Avenue W
Toronto, Ontario
Prime Forest Hill Future Development Site on a 106 x 100 - 104 irregular lot (.245 acres or 10,671.21 Sq. Ft.) located at the Northwest corner of Bathurst and Eglinton next to TD Bank on the East side and the Forest Hill LRT station on west side. Currently improved with 12,460 Sq. Ft. of leasable area containing retail and residential tenants. Short term income while awaiting redevelopment. (id:59911)
Intercity Realty Inc.
301 - 17 Dundonald Street
Toronto, Ontario
Direst Access To Wellesley And Yonge Subway, Whatever Snowing And Raining, 7 Mins Walk To U Of T, 9 Mins Walk To Ryerson. Please See The Floor Plan Attached. Large Balcony. High Speed Internet Included. (id:59911)
Jdl Realty Inc.
1913 - 51 East Liberty Street
Toronto, Ontario
LIBERTY VILLAGE (WATERFRONT) - Bright, Spacious Corner unit with Floor to Ceiling Windows throughout. 622 sq. ft. - Functional Floor Plan w/ Clear SouthWest Exposure w/ Two Walk Out Balconies! Amazing Clear Views of the BMO Field and Water! Open Concept w/ Livingroom and Kitchen. Kitchen comes w/ lots of Cabinets, Breakfast Island and S/S Integrated High End Appliances. Building Amenities: Outdoor Pool, Visitors Parking, Gym, Guest Suites, Outdoor Terrace, Jacuzzi, Media Rm, Meeting Rm, Party Rm and Concierge. (id:59911)
Royal LePage Urban Realty
319 - 330 Richmond Street W
Toronto, Ontario
Experience Toronto's vibrant Entertainment District living. This 1 bedroom + den offers modern living, top amenities, good size principal room and spacious den that can be easily converted as a second bedroom or can be used as an office space or lounge. Located in between the buzzing Queen West & King West, this condo boasts a walk score & transit score of 10/10, whilst offering unparalleled access to dining, shopping & public transit. Residents enjoy a range of amenities, including a rooftop pool and lounge, fitness centre, games room, private dining room, and a theatre room. (id:59911)
Property.ca Inc.
1109 - 55 Mercer Street
Toronto, Ontario
Discover elevated living at 55 Mercer with this brand new 1 Bedroom + Enclosed Den (acts as a 2nd bedroom) and 2 full bathrooms, located in the heart of Torontos Entertainment District. This unit features 9-ft ceilings, an open-concept kitchen with built-in appliances and quartz countertops, and stunning views of the CN Tower. Just steps from Rogers Centre, Union Station, and the citys top dining and nightlife, it offers unmatched connectivity with a 100 Transit Score, 98 Walk Score, and 90 Bike Score. Enjoy world-class amenities at The Mercer Club, including Peloton pods, yoga studio, sauna, basketball court, co-working spaces, and an outdoor fitness centre luxury and lifestyle all in one. Tiff is across the road, and Nobu restaurant is next to the building. (id:59911)
Real Estate Homeward
805 - 32 Trolley Crescent
Toronto, Ontario
FULLY FURNISHED Just pack your bags and move right in! Wake up to the morning sun in this charming and functional 1-bedroom, 1-bathroom condo located in a vibrant, convenient neighbourhood. Unlike many layouts, this suite boasts a bright, spacious bedroom with a floor-to-ceiling windows, a walk out to the balcony, and large closet with custom California storage built-in, offering plenty of natural light and storage. The kitchen features full-sized appliances, and the well-appointed bathroom includes ample storage to make everyday living easy. From your living room, walk out to your large balcony and make this an extension of your living space! The perfect spot to enjoy those sunny summer afternoons! Enjoy seamless access to the DVP, TTC transit right at your doorstep, and nearby trails perfect for walking, running, or cycling. Last but definitely not least are the amenities! Enjoy summer by the beautiful outdoor pool! Just pack your bags and move on in! This fully furnished condo is ready to welcome you home. (id:59911)
Royal LePage Signature Realty
331 Rumsey Road
Toronto, Ontario
Incredible family Home in Prime North Leaside. Beautiful 4 Bedroom 4 Washroom House on Quiet Street. Built by Atlantis Homes in 2001 - One Owner. Fantastic Floor Plans with High 9 Foot Ceilings on Main Floor. 2,140 Square Feet plus Additional 1,062 Square Feet in the Lower Level. Large Open Concept Main Floor Family Room - Eat In Kitchen. Primary Bedroom Retreat with 6 Piece Ensuite Washroom and Two Walk in Closets. Big Recreation Room - Exercise Room in Lower Level. Hardwood Floors, Skylights and Classic Ceiling Mouldings. Gas Fireplace, Central Air, Central Vacuum, Lovely Built Ins. Large Deck and Huge Back Yard for Barbeque and Fresh air. Heated Floor in Primary Bedroom Washroom. Northlea School District. Floor Plans and Survey are Attached. Offers will be considered on Tuesday, May 20 at 9:00 Am. Please attach Schedule 1 to Agreement of Purchase and Sale. (id:59911)
RE/MAX Prime Properties - Unique Group
491 Brookdale Avenue
Toronto, Ontario
Luxurious custom-built home for sale in Toronto's prestigious Ledbury Park neighbourhood, ideally situated on one of the areas most sought-after streets. This elegant, detached residence offers approximately 3,434 Sq. Ft. above grade plus a professionally finished walk-out basement. Set on a rare 45' wide lot, the home showcases timeless design, premium finishes, and exceptional craftsmanship throughout. The main level features spacious formal living and dining rooms, a private main floor office, and a generous open-concept family room with wood-burning fireplace, seamlessly connected to a chefs kitchen with granite countertops, custom cabinetry, and high-end stainless-steel appliances. A sun-filled breakfast area walks out to a large deck and fully fenced backyard perfect for family living and entertaining. Upstairs, the primary suite impresses with a coffered ceiling, walk-in closet with custom built-ins, and a spa-inspired 9-piece ensuite with steam shower and air jet tub. Three additional bedrooms offer ensuite or semi-ensuite access. Convenient second-floor laundry. The finished lower level features a large recreation/media room with gas fireplace, projector and screen, built-in wet bar, guest bedroom, full bathroom with steam shower, wine cellar, and ample storage. Additional highlights include a double built-in garage, snow-melt driveway, central vacuum, built-in speakers, security system, irrigation, and more. Walk to Avenue Road, top-rated private and public schools, shops, restaurants, parks, transit, and so much more. (id:59911)
Harvey Kalles Real Estate Ltd.
152 Augusta Avenue
Toronto, Ontario
3,400 SQUARE FEET OF CLEAR SPACE. PRIME KENSINGTON MARKET LOCATION WITH PREDOMINANT FRONTAGEON AUGUSTA, JUST NORTH OFDUNDAS. TONS OF DEVELOPMENT IN THE IMMEDIATE AREA WILL ONLY ADD MORE VALUE TO THIS ALREADYTHRIVING AND DIVERSE NEIGHBOURHOOD. TONS OF HISTORY IN KENSINGTON MARKET. SURROUNDED BY BUSTLING SHOPS, RESTAURANTS, BARS, AND SERVICE-RELATED BUSINESSES, THIS IS ONE OF TORONTO'S MOST AFFLUENT MELTING POTS OF CULTURE AND HERITAGE. LARGE WINDOWS PROVIDE GREAT NATURAL LIGHT, AND THE HIGH 12-FOOT CEILINGS AND CONCRETE FLOORS MAKE YOU APPRECIATE THE LARGE INDUSTRIAL FEEL OF THIS UNIT. IDEAL FOR FITNESS, STUDIO, OFFICE SPACE, OR OTHER USES. GOOD POWER SUPPLY, WITH EXISTING BATHROOMS AND PLUMBING IN PLACE. (id:59911)
Century 21 Regal Realty Inc.
20 Wasdale Crescent
Toronto, Ontario
Prime Investment Opportunity in Englemount-Lawrence. An exceptional opportunity to own a legal semi-detached triplex in a highly sought-after neighborhood. This property is ideal for investors or homeowners seeking additional rental income. Featuring three spacious units, equipped with bright rooms, separate hydro meters for seamless tenant management, and a coin-operated laundry for added income potential. Additional highlights include a private balcony, 8 exterior parking spaces and approved plans for a 2 storey garden suite backing onto the serene Elijah Park. Conveniently located steps from public transit, close to Yorkdale Shopping Centre, major highways, and a variety of amenities, this property offers both convenience and significant investment potential. (id:59911)
Slavens & Associates Real Estate Inc.
