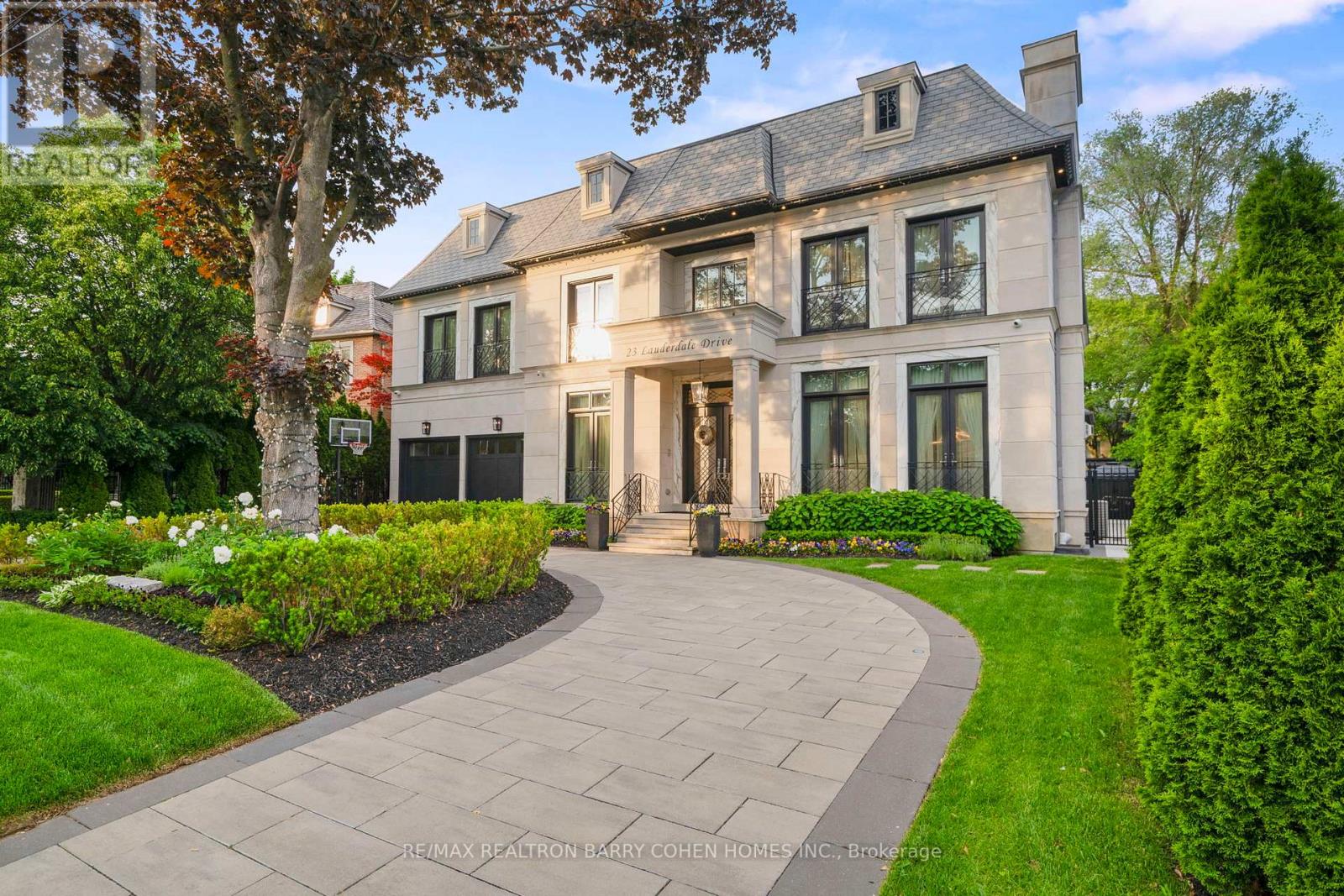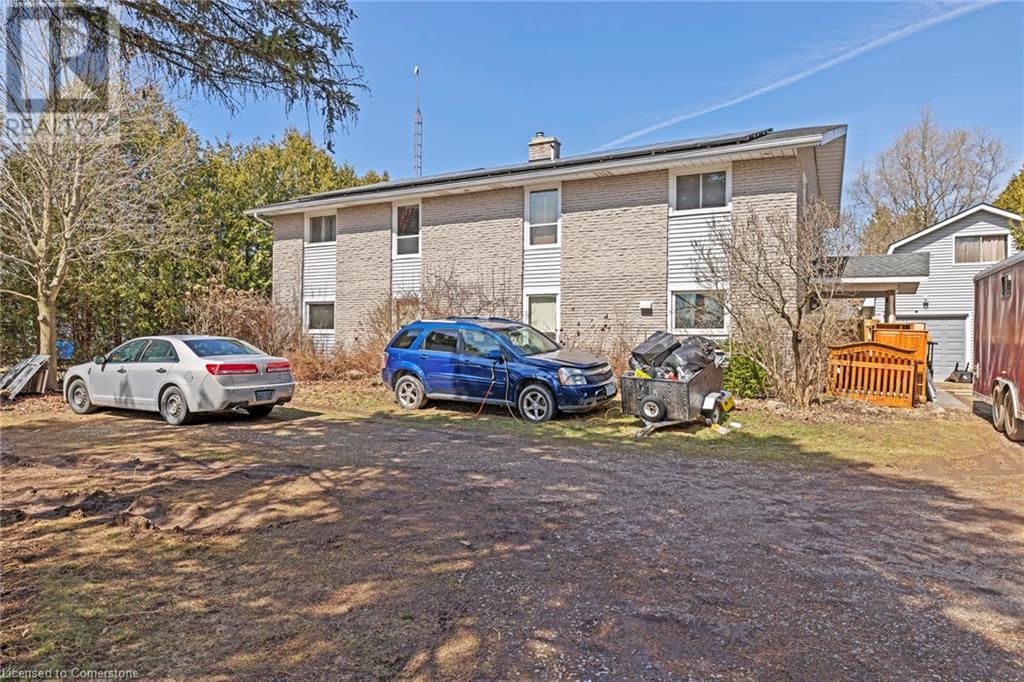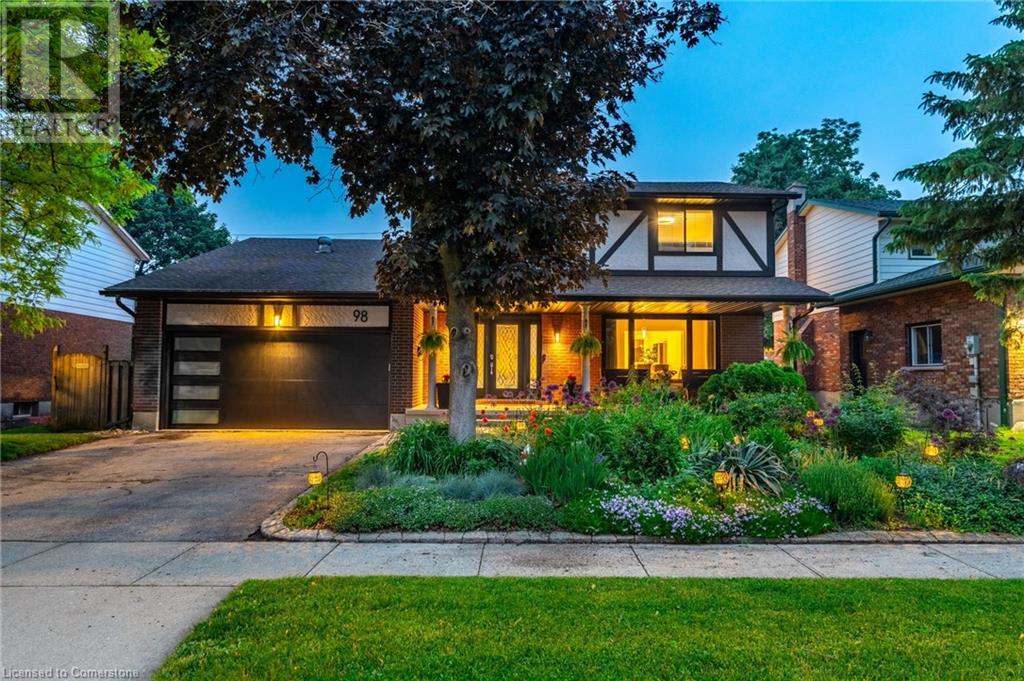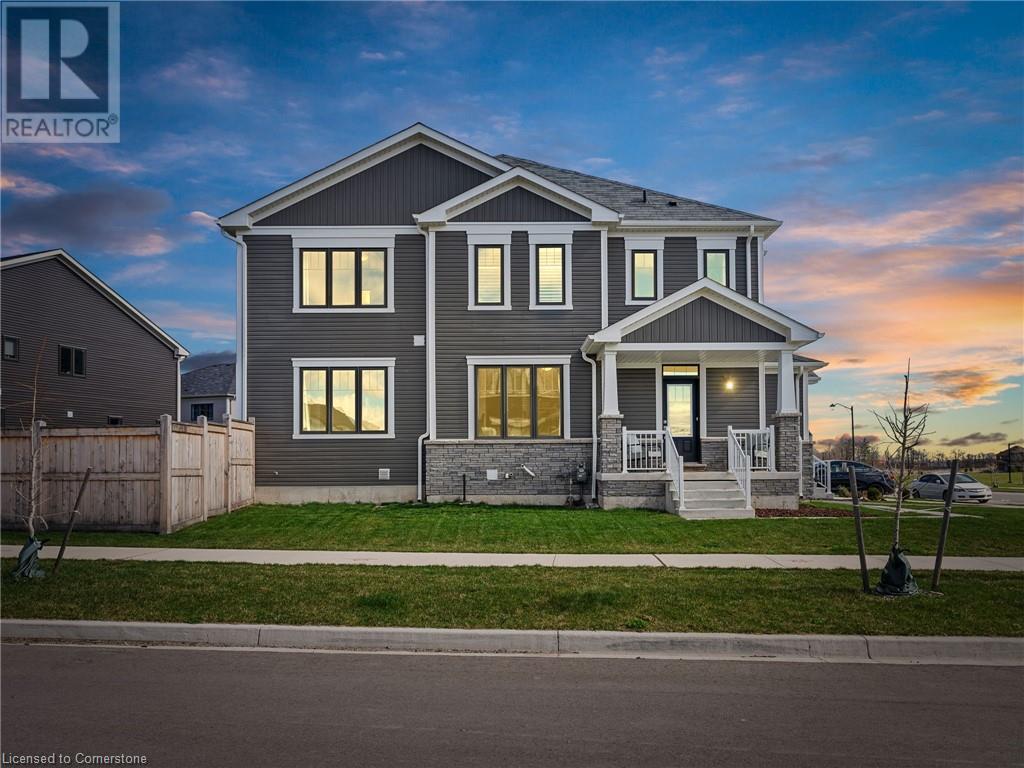611 - 170 Sudbury Street
Toronto, Ontario
Queen West: Bright Open Concept 2 Bedroom Condo At Curve - Westside Gallery Lofts 2! Bedrooms Connected W/ 3Pc Semi-Ensuite Bathroom. Modern Kitchen W/ with brand new cupboards, Granite Counter, Extra Storage Loft-Feel With Concrete Ceilings And Ducts. Amenities Include: Indoor Pool, Gym, Guest Suite, Sauna, Party Rm, Fibrestream. Walk Out Your Door To Transit, Parks, Drake Hotel, Trinity Bellwoods, Shopping, Restaurants, Liberty Village. (id:59911)
Real Estate Homeward
1305 - 39 Sherbourne Street
Toronto, Ontario
Beautifully finished and well-kept one-bedroom suite at King Plus Condos. Ideally located near the Financial District and St. Lawrence Market. Features upgraded builder finishes and a new washer and dryer. Conveniently close to restaurants, shops, grocery stores, and transit. Includes locker. (id:59911)
RE/MAX Hallmark Realty Ltd.
85 Page Avenue
Toronto, Ontario
Nestled on one of Bayview Village's most coveted ravine lots, this beautifully maintained family home blends timeless elegance with modern comfort and true indoor-outdoor living. The home's charming curb appeal is undeniable - manicured lawns, a classic façade, and mature trees set the tone for what lies within. Inside, you'll find the perfect setting for refined entertaining and relaxed family living. The main floor features an inviting living room with a striking stone fireplace and a wall of sliding glass doors that open to a balcony with breathtaking views of the lush backyard, complete with an in-ground pool, ravine backdrop, and curated gardens. Whether hosting summer gatherings or enjoying morning coffee, this tranquil oasis offers seamless indoor-outdoor flow. The stylish, functional kitchen features granite countertops, select stainless steel appliances, a pantry, and a eat-in are for everyday family dining. Three spacious bedrooms grace the main floor, including a primary suite with walk-in closet and 3-piece ensuite. The fully finished lower level is an entertainer's dream: a generous family room with gas fireplace, large windows, and walkout access to the yard. A built-in Murphy bed allows for overnight guests, while the wet bar adds function and flair. Two additional rooms serve as your home office or guest rooms complete with a full 4-piece bath. Find ample storage through the spacious laundry room and large utility room with additional storage options . Custom millwork, including wainscoting and crown moulding, and gleaming hardwood floors can be found throughout. Energy-efficient windows and a generator offer comfort and peace of mind. Adjacent properties are also currently for sale, presenting a unique opportunity for developers or those seeking a multi-generational estate. More than just a home, this is your family's private retreat, ready to host unforgettable gatherings, backyard BBQs, and sun-soaked pool parties. (id:59911)
RE/MAX Hallmark Realty Ltd.
23 Lauderdale Drive
Toronto, Ontario
This Award-Winning Smart Home Is Truly An Architectural & Design Masterpiece W/Dramatic Curb Appeal. Meticulously Designed Set On Quiet & Prestigious Cres. This Palatial Estate W/An Abundance Of Rich Luxury Finishes, Blends Elegance, Opulence & Practicality In The Most Elaborate & Spectacular Way Created & Built By The Legendary Builder (Venetian Group Homes) For His Own Use W/No Expense Sparred Or Saved. Exterior Frnt Façade Features One Of A Kind Paneled Indiana Cut Limestone W/The Verona Gold Marble Surround Combines Timeless Beauty & Modern Sophistication. Heated Circular Drvwy & Belden Brick On The Sides.10,000+ SqFt. Of Living Area, Spectacular 11 Ft. Ceilings Main Flr Seamlessly Connects Key Spaces. Exquisite Formal Living Rm & Dining Rm, Spectacular Library Office W/Steam Fireplace, Soaring Recessed French Paneling T/O, Breathtaking Family Rm, Galleria & Breakfast Rm W/Dramatic Coffered Ceiling W/Soaring High Windows Is An Artistry Of The Designers. Framed Kitchen Cabinetry W/High-End Appliances, Extensive Custom & Splendor Millwork. Heated Flrs In The Entire Main Flr., Custom European Lighting Fixtures, Italian Porcelain Slab Flooring Combined W/European Chevron Pattern W/Oak Flooring, Designer Hardware & Fixtures, & Walkout To Glass-Enclosed Outdoor Living Area That Overlooks The Pool. Enviable Primary Suite Offering Privacy & Luxury W/Vaulted Ceiling, High Gloss B/I Cabinetry, Linear Fireplace, Magnificent Extra-Large Dressing Room W/Elaborate B-Ins, Sitting Area, Custom Feature Wall & 16 Pc Ensuite Oasis. Lwr /Lvl Features Fully Controlled 675-Bottle Wine Lavish Open Concept Wine Cellar, The Most Luxurious B-In Bar W/Custom B-In Millwork & Onyx Stone Facade. Cinema-Like, Home Ent. & Theater Rm, Multiple Entertaining Lounge Areas, Nanny Suite, Extra-Wide Walk-Up To Rear Yard Featuring Betz Concrete Pool Featuring A Waterfall, Jacuzzi, Gazebo, 4pc Bath, Gardens Surrounded By A Sprawling Elaborate , & Extensive Landscaping Perfect For Outdoor Entertainment. (id:59911)
RE/MAX Realtron Barry Cohen Homes Inc.
10 Peveril Hill S
Toronto, Ontario
Welcome to 10 Peveril Hill South, located on one of the most family friendly streets in the desirable Cedarvale neighbourhood. Everything you need is right here! Pull up in front of your garage into your 3 car driveway and enter into a spacious foyer with double closet and ample space to put down your bags and strollers, etc. The first floor boast a huge living room, large dining room and even larger family room. There is a powder room as well as a working office with loads of built-ins. The large eat-in kitchen has storage galore, Stainless steel appliances, a panelled fridge, granite countertops and backsplash. Both the kitchen and family room open to a glorious sunny deck and private treed backyard retreat. There is hardwood throughout. Upstairs, the primary bedroom has lots of closet space and an ensuite with tub and separate shower enclosure, built-ins, and a storage room. There are three additional bedrooms, all newly painted and carpeted and a 5 piece bathroom. The side entrance has its own foyer/storage area. Head downstairs to your spacious basement rec room, newly painted and carpeted and ready for many uses. It boasts lots of storage space, an additional bedroom, a huge storage room, large laundry area, and a three-piece bathroom. This large family home totals approximately 3800 square feet over three floors. Zoned for and walk to highly rated schools including Cedarvale community school and Forest Hill Collegiate, Robbins and Leo Baeck. Walk to Eglinton Ave. W, St Clair Ave W and Forest Hill Village to enjoy all the shops, restaurants, parks, belt line trail, library, TTC (new LRT line), etc. (id:59911)
Forest Hill Real Estate Inc.
2108 - 25 Grenville Street
Toronto, Ontario
Fully Renovated in 2023, Photos From Last Year When Vacant For Layout Purpose, Very Spacious Unit At Yonge & College!! Rent Includes All Utilities (Heat, Hydro, Water). 2 Bedrooms Plus Den, 2 Full Baths! 1 Locker. Great Value!! Approx. 1020 Sq. Ft. Open Concept Layout!! Walk To Eaton Centre, Subway, University Of Toronto, Hospital & More!! Excellent Building In Great Location!! The Gallery In The Heart Of The City!! (id:59911)
RE/MAX Crossroads Realty Inc.
1107 - 99 Foxbar Road
Toronto, Ontario
Incredible 1 bedroom in one of St. Clair's most sought-after buildings, locker included! North views are unobstructed, floor to ceiling windows and modern finishes throughout. Built in appliances, no carpet, and high end finishes. Bedroom has generous closet space. In suite laundry and large open balcony. Building amenities include: Aerobics/Fitness room, boardroom, entertainment lounge, golf simulator, media room, sound studio, squash courts, swimming pool, theatres & yoga studio. Situated right at St. Clair and Avenue Rd. Surrounded by parks, restaurants, and schools. Walking distance to the prestigious Upper Canada College, St. Clair subway station (Line 1), and shops on Yonge St. (id:59911)
Chestnut Park Real Estate Limited
122 Sanford Avenue S
Hamilton, Ontario
Welcome to '122 Sanford Avenue South'. This beautifully updated 4-bedroom, 1-bath with private front parking for one vehicle detached home offers 1891sqft of timeless character and modern style. The main floor showcases rich hardwood flooring, stunning ceramic tiles, and a newer kitchen (2022) featuring elegant white cabinetry and granite countertops. A tastefully renovated 4-piece bathroom adds a touch of luxury, while spacious principal rooms provide plenty of room to live and grow. Currently used as a single-family home, this property is zoned Duplex with easy conversion back to its original use for a two family dwelling. A second-floor bedroom currently used as a sewing room was previously a second kitchen, plumbing and hookups remain in place and are neatly hidden behind two decorative wooden covers for a seamless future transition. Enjoy a large, private backyard perfect for entertaining. The unspoiled basement has a working toilet as well. Major updates include a new roof (2020), furnace (2024), and air conditioning (2018), offering peace of mind for years to come. Ideally located close to all amenities including shops, schools, parks, and transit. Come see it for yourself, you'll be impressed by the space, style, AND POTENTIAL FOR A TWO FAMILY OR INCOME GENERATING PROPERTY. (id:59911)
Keller Williams Edge Realty
827 6th Concession Road W
Flamborough, Ontario
Welcome to Beautiful House, easy to get to and full of charm. This home has a European style with an open living space, exposed beams, and tall ceilings. It feels warm and cozy with a wood-burning stove and heated floors. With over 3,700 sqft of space, 5 bedrooms, and 2 full bathrooms, there's plenty of room for everyone. The best part of this home is the 4-season sunroom, which has a bar, living area, indoor swim spa, and big windows with amazing views. The main floor also has a 3-piece bathroom with a walk-in shower. There's no damp basement to worry about. If you want more space for activities like yoga, art, or exercise, there's a loft above the garage with an electric car charger. The property is on 0.47 acres, giving you plenty of outdoor space. It's just 15 minutes to Waterdown, Dundas, and Hamilton, and easy to get to the highway. (id:59911)
Bridgecan Realty Corp.
98 Esther Avenue
Cambridge, Ontario
Welcome to your dream home in the heart of Cambridge, offering stunning views of the Grand River and the Galt Country Club. This beautifully updated family residence is set on a private lot with no rear neighbours, featuring a heated pool, hot tub, and a covered deck with a TV—perfect for relaxing or entertaining year-round. Inside, you’ll find a spacious 3-bedroom layout with a bonus office above the garage—ideal for working from home. The primary suite is a true retreat with a newly renovated ensuite featuring a freestanding tub, dual vanity, and an expansive glass shower. The main floor boasts a completely renovated kitchen with soft-close cabinetry, under cabinet lighting, an oversized island, built-in Samsung appliances, and a convenient pot filler above the stove. Additional features include main floor laundry, a cozy family room with a wood-burning fireplace, and a fully finished lower level with a 4th bedroom, full bath, and plenty of space for recreation. Recent upgrades include new garage doors, all new windows, eavestroughs, fascia, downspouts, modern interior doors, trim and baseboards (2023), and new furnace, water heater, and water softener (2024). With breathtaking views and a stylish, move-in-ready interior, this home offers the perfect blend of luxury and comfort. (id:59911)
RE/MAX Escarpment Realty Inc.
1032 - 155 Merchants' Wharf
Toronto, Ontario
Welcome TO SUITE #1032 TRUE Luxury Condo Living! Tridel's Masterpiece Of Elegance & Sophistication! 2 Bedrooms + Den, 2 Full Bathrooms & OPEN BALCONY **Window Coverings Will Be Installed** Rare feature - Large Balcony. Top Of The Line Kitchen Appliances (Miele), Pots & Pans Deep Drawers, Built In Waste Bin Under Kitchen Sink, Soft Close Cabinetry/Drawers, Separate Laundry Room, Floor To Ceiling Windows. Steps From The Boardwalk, Distillery District, And Top City Attractions Like The CN Tower, Aquarium, Rogers Centre. Loblaws, LCBO, Sugar Beach, And The DVP Are All Within Easy Reach. Enjoy World-Class Amenities, Including A Stunning Outdoor Pool With Lake Views, A State-Of-The-Art Fitness Center, Yoga Studio, A Sauna, Billiards, And Guest Suites. ENJOY B/I TOP OF THE LINE Miele APPLIANCES: Fridge, Dishwasher, Miele Stove, Miele Oven, Miele Rangehood Fan. Whirlpool Washer & Dryer (2 Year Warranty on Appliances, 3 Year Warranty on Washer/Dryer). Beanfield Internet included (for the 1st year only).All Utilities Through Provident Energy. (id:59911)
Forest Hill Real Estate Inc.
170 Whithorn Crescent
Caledonia, Ontario
Welcome to this move-in ready END unit freehold townhome, built in 2022 and located in a growing family-friendly neighbourhood roughly 30 minutes from Hamilton. Inside, you'll find thoughtful upgrades throughout quartz countertops, maple kitchen cabinets, upgraded appliances, and a single pot light - giving you the option to add more lighting easily. A beautiful oak staircase leads you upstairs where the primary bedroom includes a custom vanity with added height for extra comfort. The unfinished basement offers a rough-in for a 3-piece bathroom, giving you the potential to expand your living space. Enjoy the convenience of an attached single-car garage and a park with tennis courts right across the street. With a new Catholic and public school, plus a community centre with 49 childcare spaces planned for September 2025, this is a great opportunity to settle into a welcoming and growing community. (id:59911)
Keller Williams Complete Realty











