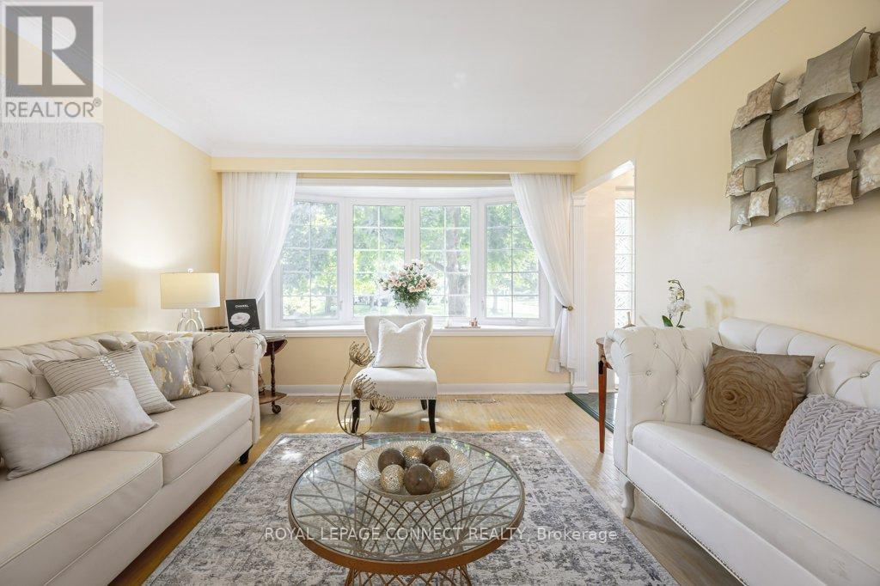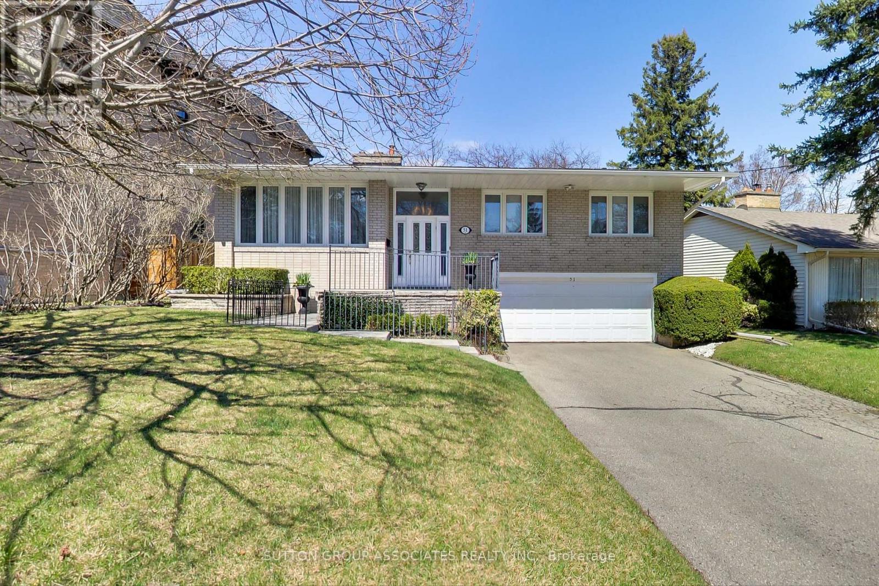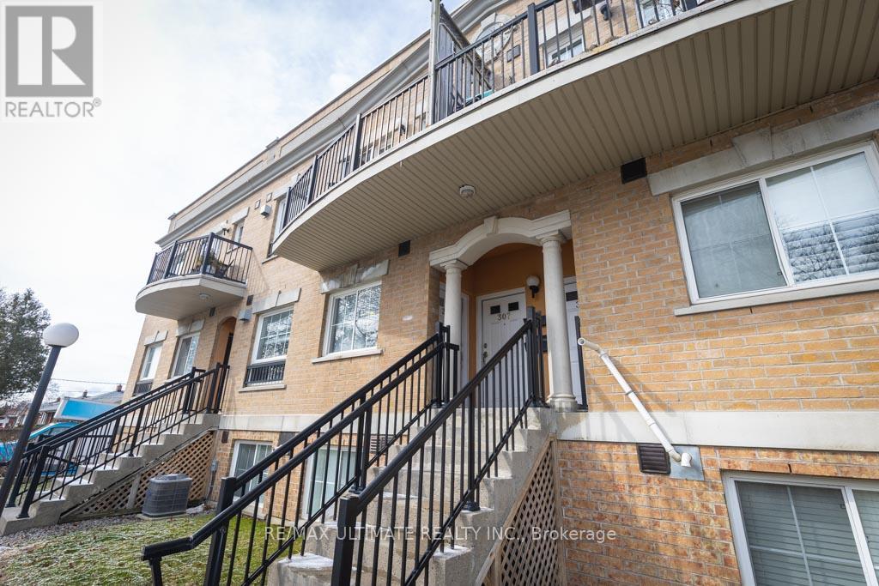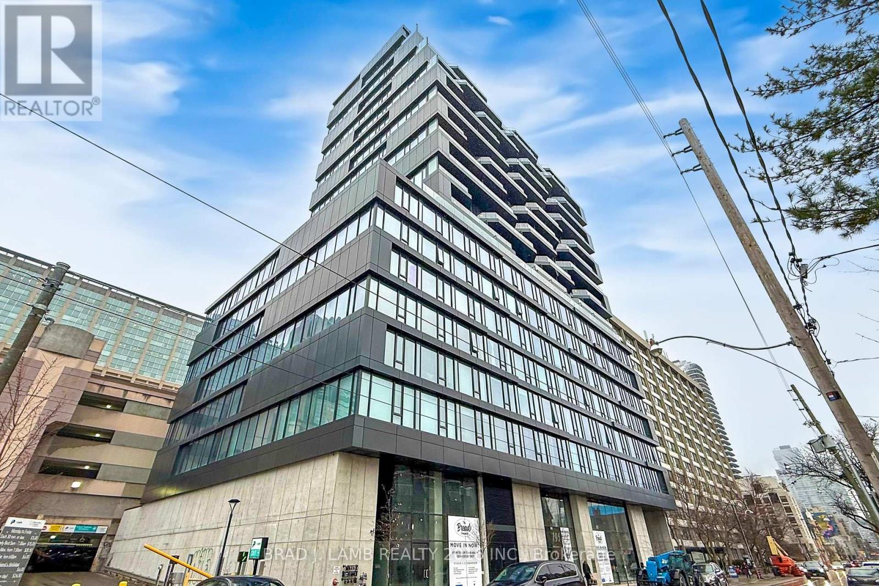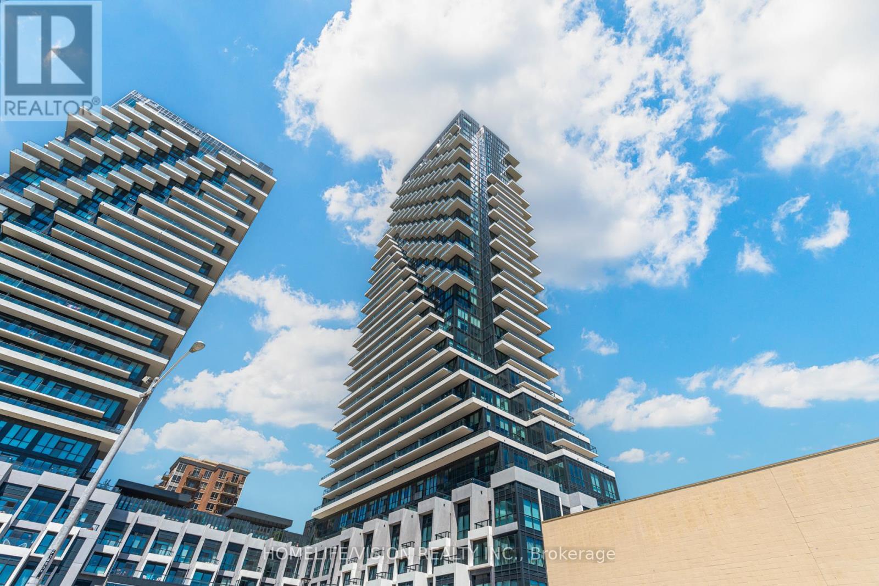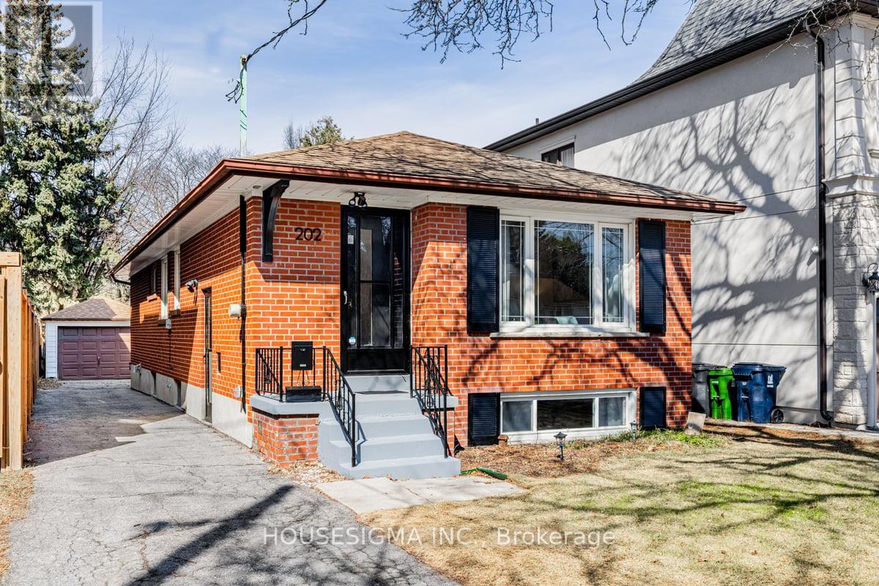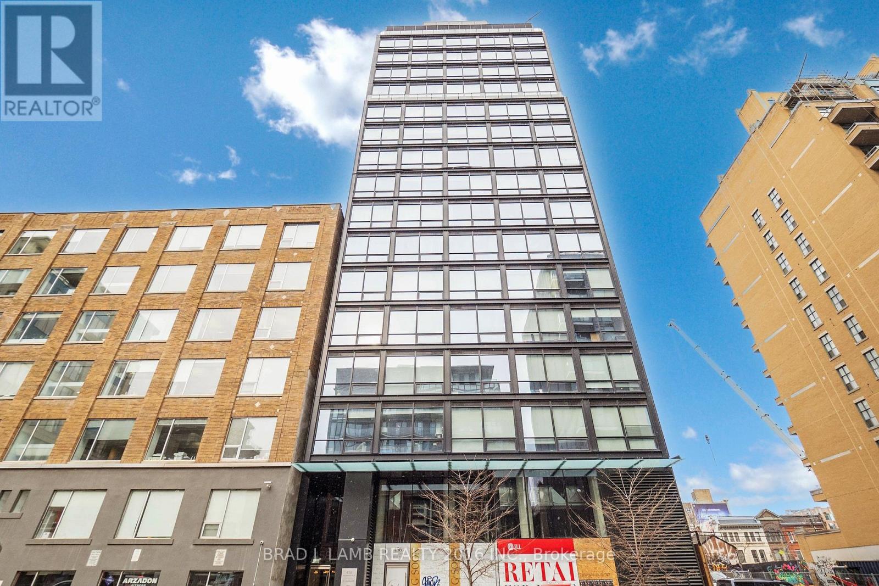41 Evanston Drive
Toronto, Ontario
Light, and Space Envelopes you upon Entering this Stunning, Oversized 3+2 Bed / 4 Bathroom Bungalow. Relax, and Enjoy the Many Open and Private Spaces found Throughout this Beautifully Renovated Home! Over 3500 sqft of Finished Living Space! Gleaming Hardwood Floors, Pot Lights, Newer Oversized Windows, Crown Mouldings, Stainless Steel Appliances, Granite Countertops, Walk-Out to a Private Deck from Kitchen, Main Floor Family Room, Primary Bedroom with Ensuite, Separate Entrance to Massive, Finished Basement, with Nannys Suite, Fully Fenced and Landscaped Front to Back and Situated on a Large Lot, on a Tucked-Away and Quiet, Tree-Lined Street. Welcome Home! (id:59911)
Engel & Volkers Toronto Central
2 Ailsa Craig Court
Toronto, Ontario
Discover this charming semi-detached home nestled on a quiet, family-friendly cul-de-sac in the heart of North York! This unique rarely offered home has 4+3 bedrooms with 2 full bathrooms, 2 kitchens and a separate entrance. This home boasts has a functional layout, and endless potential for flexibility for families of all sizes, or savvy investors. Step inside to a sun-filled main floor featuring a large bay window in the living room that fills the space with natural light , crystal chandelier in the dining room, hardwood floors on main, and a cozy eat-in kitchen with stainless steel appliances. The finished basement offers 3 other bedrooms and a den and a recreation room. Enjoy your private backyard with fully fenced yard, a shed and space to garden, relax or host summer gatherings. Located in a sought-after neighbourhood just steps to transit, top-rated schools, parks, rec centres, plazas, shopping, DVP/401/407/400 and all amenities! This home is the perfect balance of privacy and convenience. Don't miss this opportunity to own a lovingly maintained home in one of North York's most desirable enclaves! Its a true hidden gem with potential to make it your own! GARDEN SUITE POTENTIAL. See Report (id:59911)
Royal LePage Connect Realty
51 Ravenscroft Circle
Toronto, Ontario
Tucked Away In One Of Bayview Village's Quiet Court Locations This 3-Bedroom South-Facing Raised Bungalow Is Situated On A Large Private Pie-Shaped Lot & Has Easy Access To Shops, Restaurants, Schools & Highways 401 & 404. The Main Floor Has A Generous Living Room With Fireplace, Separate Dining Room, An Eat-In Kitchen With W/O To A Two Tiered Deck, 3 Bedrooms & A 4 Pc. Bath. The Basement Is Finished, There Is A Family Room With A Fireplace & Above Grade Windows. Also, A Laundry Room, Utility Room, Cedar Closet & A Bathroom. There Is A Double Private Drive With Double B/I Garage. Move In, Top Up, Or Build New - The Possibilities Are Wide Open! (id:59911)
Sutton Group-Associates Realty Inc.
207 - 1785 Eglinton Avenue E
Toronto, Ontario
*Simply Affordable & Exceptional*Open Front Door & Step Out To A Park! Haven For Artists, & Pet/Earth Lovers! Instead Of Just A Front Yard You Get To Enjoy A Good-Size Warner Park! Sought After Hidden-Locale In North York, Toronto! Perfect Abode 4 Couples W/ OR W/Out Baby/Pets, Singles, Or Downsizers Who Like Taking a Break From All That Is Urban About Condo Townhome Living & Spend Some Time Amongst The Greenery Of Nature, Everyday! WOW-Unbelievable Opportunity To Own This Rare & Spacious 2007-Built Suite W/Living Room Overlooking A Scenic Park! Reap Boutique Style Complex Living! Low Rise Stacked Condo Townhome (1 Of Only 24 Units) Incomparable, Freshly Painted & Light Filled Suite With Graciously Spacious Private Balcony Has: 2 Spacious bedrooms, 2 Spa-Inspired Bathrooms (1 W/Soaker Tub), Locker For Extra Storage, Ensuite Laundry, Underground Resident/Visitor Parking, Medium Sized Windows, Laminate Floors, Amazing Open Concept Living Space With Gas Fireplace, Functional Bedroom Layouts W/Double Closets, Owned Furnace, Appliances & Tankless HWT (Save On Rental Fees!), Large Primary With Double Closet & Ensuite W/Glass Shower, and Modern Kitchen Overlooking Dining/Living Rooms With Breakfast Bar, Built-In Dishwasher & Built-In Microwave, Undermounted Sink, Quartz Counters, Tile Backsplash, and GE Appliances Is Perfect For Entertainment--Value Here Is Much More! Pets Allowed! BBQ Allowed In Front Of The Unit & On Balcony! A+! Come'n Grab It. WOW-New Upcoming Eglinton Crosstown LRT right outside the condo buildings doors! Prime Access To All Amenities: Approx 5-7min to Hwy 401/DVP, Community Ctr, & Eglinton Square Mall & 15-20Min To: TTC Subway, Downtown, Woodbine Beach & The Bluffs! Walker's Paradise: Who Needs A Car W/86% WalkScore! No Elevators Or Shared Lobby-Get Your Very Own Front Door That Faces The Park! Maint. Fees Incl: Common El, Bldg Insurance, Water, & Parking! Living/Dining Rms/Kit Layout: Ideal 4 Entertaining Friends/Family! (id:59911)
RE/MAX Ultimate Realty Inc.
1603 - 195 Mccaul Street
Toronto, Ontario
Welcome to The Bread Company! Never lived-in, brand new 741SF One Bedroom + Den floor plan, this suite is perfect! Stylish and modern finishes throughout this suite will not disappoint! 9 ceilings, floor-to-ceiling windows, exposed concrete feature walls and ceiling, gas cooking, stainless steel appliances and much more! The location cannot be beat! Steps to the University of Toronto, OCAD, the Dundas streetcar and St. Patrick subway station are right outside your front door! Steps to Baldwin Village, Art Gallery of Ontario, restaurants, bars, and shopping are all just steps away. Enjoy the phenomenal amenities sky lounge, concierge, fitness studio, large outdoor sky park with BBQ, dining and lounge areas. Move in today! (id:59911)
Brad J. Lamb Realty 2016 Inc.
338 Byng Avenue
Toronto, Ontario
****OFFERS ANYTIME****Top-Ranked School----Earl Haig SS****UNIQUE/ONE OF A KIND RESIDENCE in area****3Cars Garage on Premium land "58Ft x 146Ft" ---------- Step inside & prepare to be entranced by gorgeous ------- luxurious custom-built 5bedrooms of total 6200Sf living area inc the basement(apx 4500Sf--1st/2nd flrs + prof. finished basement --------- Featuring impeccable craftsmanship -------- exceptional top-notch materials through-out & you are greeted by a stunning-soaring 2storey grandeur foyer with a large skylight draw your eye upward. The main floor provides a refined retreat and speaks to the home's expansive principal rooms, designer living & dining rooms boasts a lavish palatial mouldings & columns in timeless elegance. The amazing maple kitchen with wall to wall pantry & spacious breakfast area overlooking the deep/large backyard. The family room itself features a stately gas fireplace & cozy-family/friends gathering space. The open riser/grand staircase leads to a five thoughtfully designed bedrooms offer private spaces for rest and reflection. The primary suite elevates daily life, featuring an expansive ensuite and a walk-in closet. Every bedrooms have own wonderful ensuites & closets for privacy & relaxation. Enjoy a massive entertaining space of lower level(recreation room0, featuring a gas fireplace, wet bar & w/out to a backyard & making it an ideal space for nanny's bedroom & washroom----Lots of storage space****A functional mudroom/laundry room combined on the main floor provides access to the built-in 3cars garage-------This residence is a truly ONE-OF-A-KIND in area(Extraordinary Land--58x146Ft, Expansive-Luxury Living Space with an UNIQUE 3Cars garage)-Driveway & Backyard patio upgraded in 2024,AC upgraded to Lennox Heat pump,Furnace upgraded to Lennox added humidifier)-----A Must See Hm (id:59911)
Forest Hill Real Estate Inc.
127 Joicey Boulevard
Toronto, Ontario
Picture this: You're driving through the prestigious Cricket Club neighborhood, admiring the tree-lined streets and upscale shops. The home instantly catches your eye with its striking exterior, blending modern design and elegant lighting. A heated driveway, free of snow, highlights the attention to detail. From the curb, its clear this home offers more than just a place to live; it promises a lifestyle. Step through the solid mahogany door onto gleaming porcelain slab floors, softly lit by LED pot lights. Heated tile floors provide gentle warmth, while a Control4 smart home system ensures seamless connectivity. The main floor boasts 10' ceilings, white oak plank hardwood, and floor-to-ceiling windows that flood the space with natural light. A linear gas fireplace, wrapped in floor-to-ceiling travertine, creates a stunning focal point for cozy evenings. A striking oak staircase with glass railings, illuminated by a dazzling chandelier, adds that wow factor. The kitchen is a showstopper, featuring custom Scavolini cabinetry, honed porcelain countertops, and a waterfall island. A second island with a warm wood table extension adds charm and functionality. High-end Miele appliances, including an oversized double fridge/freezer, ensure culinary excellence, while double dishwashers make entertaining effortless. The family room continues the luxury theme with sliding floor-to-ceiling glass windows opening to a spacious deck. Panoramic windows flood the space with natural light, while an Italian porcelain feature wall and a custom Scavolini media unit add refined ambiance. Upstairs, skylights brighten the space. Four bedrooms, each with an ensuite and custom Scavolini W/I closets, offer privacy and convenience. The primary suite is a true retreat, with a spa-like ensuite and a W/I closet designed with custom Scavolini shelves and drawers. This isn't just a house its an experience, a masterpiece of design and craftsmanship, waiting to be called home. (id:59911)
The Agency
2611 - 15 Grenville Street
Toronto, Ontario
Bright South Exposure With Stunning City Views From An Oversized Balcony, Furnished One Bedroom Plus Den Can be Sec Bedroom, Modern Style Bathroom And Kitchen. 9 Ft Soft Ceiling. Unit Is Exposed To The South And Excellent For Sunshine Lover. CN Tower And Lake View With No Obstruction, Close To Eaton Center, Hospital, Uoft, Ryerson, Media And Study Room, Party And Fues Room, Sauna, Gym, Billiards, Table Tennis, 24 Hr Conceirge Move-In Ready! (id:59911)
Homelife New World Realty Inc.
32 Revcoe Drive
Toronto, Ontario
Charmingly Situated on a Serene Cul-De-Sac in Willowdale East, this house backs onto Newtonbrook Creek Park ,Open concept main Floor with Beautiful enormous solarium with marble heated floor This Impeccably Maintained Bungalow Offers a Picturesque Retreat. Absolutely Charming Landscape, Inside, discover a Spacious Layout Bathed in Natural Light, Courtesy of Huge Windows Showcasing the Breathtaking Ravine View. The Custom Kitchen, Bright & Specious Bedrooms With Custom Closets, and Renovated Bathrooms add a Touch of Luxury. Two charming wood fireplaces serve as the perfect focal points for cozy winter nights, creating an inviting and warm atmosphere throughout the living space The Above-Grade Basement with separate entrance and a Vast Recreation Area Leading to a Stunning Backyard, Surrounded by Lush Greenery, Captivating Landscaping, and an Ravine. Enjoy Summer Entertaining that Could only Find its Perfect Setting Here. Just a 10-Minute Walk to the Subway Station and Surrounded by Amenities, this home offers the perfect blend of comfort, privacy, and convenience in a highly sought-after neighbourhood. (id:59911)
Zolo Realty
910 - 30 Inn On The Park Drive
Toronto, Ontario
This meticulously crafted condominium epitomizes luxury living in Toronto's most coveted neighbourhood, offering unparalleled views, sophisticated interiors & a wealth of amenities designed to enhance every aspect of modern urban living. Whether you seek a serene retreat or a vibrant urban lifestyle, this residence promises an exceptional opportunity to experience the best of Toronto. Luxury 3 Bedroom with SW View & big Terrace in Toronto's Prestigious Neighbourhood. Nestled in one of Toronto's most exclusive neighbourhoods, this luxury 3-bedroom condominium offers unparalleled elegance and breathtaking views of the downtown skyline, highlighted by its expansive southwest-facing terrace. Condo unit is located in Toronto's most prestigious area, near Sunnybrook Park, residents enjoy a tranquil environment with easy access to urban amenities and natural landscapes. The interior is meticulously designed with exceptional interior design & high ceilings, large windows, and premium finishes that create a sophisticated ambiance throughout. Gourmet kitchen, a chef's delight, featuring top-of-the-line appliances, sleek cabinetry, and ample counter space, perfect for culinary enthusiasts and entertaining guests. Luxurious three bedrooms, spacious terrace provides an extraordinary vantage point to admire Toronto's iconic skyline, offering panoramic vistas that captivate day and night. The spacious SW view terrace provides an extraordinary vantage point to admire Toronto's iconic skyline, offering panoramic vistas that captivate day and night. Elegant and modern bathrooms feature luxurious fixtures, soaking tubs, and separate showers, offering a spa-like experience in the comfort of your own home. Residents have access to an array of amenities including an outdoor swimming pool for relaxation, BBQ area for entertaining, a state-of-the-art home theater, and comfortable guest suites for visitors, a spacious party room for celebrations, a playground for children and many more. ** (id:59911)
Homelife/vision Realty Inc.
202 Churchill Avenue
Toronto, Ontario
One of the deepest lots (294 ft) in the prestigious Willowdale West Community! This all-brick, move-in-ready 3 bedroom bungalow with an in-law suite, offers both a comfortable home for your family now and a solid real estate investment in the long run. Enjoy this beautiful cozy home with your family now and rebuild in the future if you wish... And in the meantime, take advantage of the lot size to add a spacious garden suite, perfect for extended family, nanny, or tenants to help with your mortgage! With such a rare lot size, both you and your tenant can enjoy private, great sized yards. Key features of this home: Bright sun-filled South view living room, updated kitchen with ample cabinetry, good size rooms, 2 full bathrooms, large laundry room fits two separate washer & dryer sets for you and your tenant, cold room & 2 storage rooms, separate entrance to a large size basement with kitchen cabinets, sink, fridge, a good size bedroom with windows and closet, direct access to 4pc bathroom, 1 car detached garage that can potentially be converted to a garden suite, 4 car driveway. Your family will love the location as its walking distance to Churchill Public School & Willowdale Middle School; Your tenants will love it as its steps from a bus stop with direct route to Finch Station. Surrounded by multi-million dollar custom homes, this property is an incredible investment whether you choose to live, rent, or build! (id:59911)
Housesigma Inc.
1702 - 458 Richmond Street W
Toronto, Ontario
Live At The Woodsworth! Perfect Three Bedroom Penthouse 1587 Sq. Ft. Floorplan With Soaring 10 Ft High Ceiling, Gas Cooking Inside, Quartz Countertops, And Ultra Modern Finishes. Ultra Chic Building With Gym & Party/Meeting Room. Walking Distance To Queen St. Shops, Restaurants, Financial District & Entertainment District. **EXTRAS** Stainless Steel (Gas Cooktop, Fridge, Built-In Oven, Built-In Microwave), Stacked Washer And Dryer. Actual finishes and furnishings in unit may differ from those shown in photos. (id:59911)
Brad J. Lamb Realty 2016 Inc.

