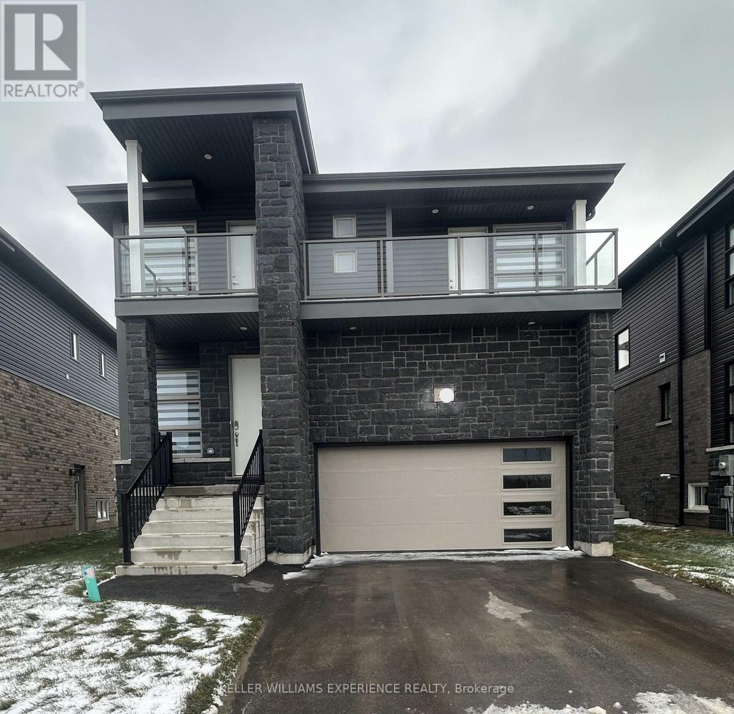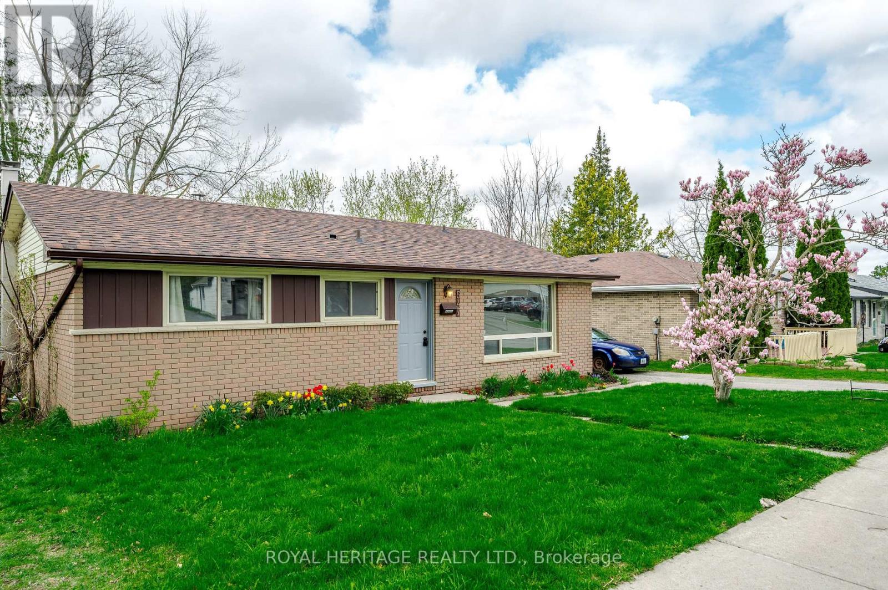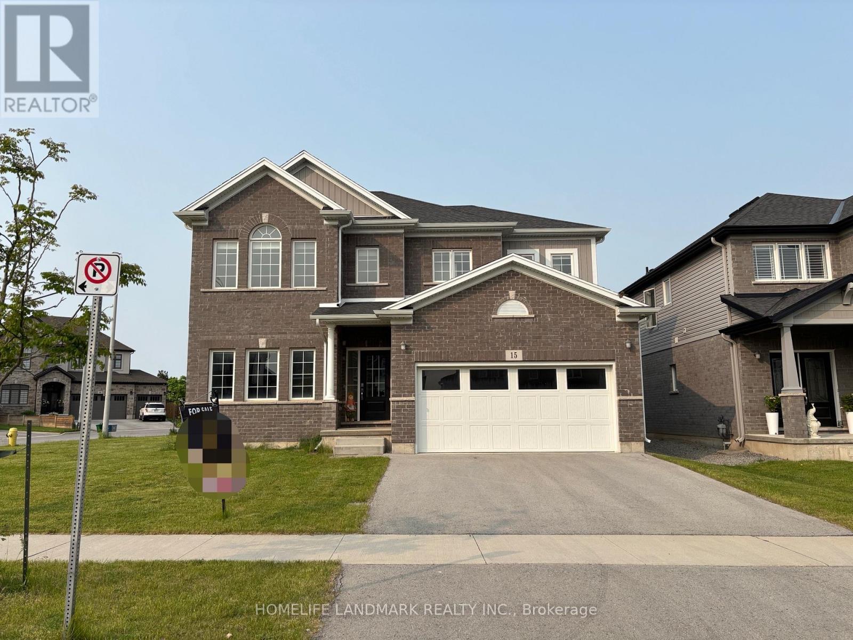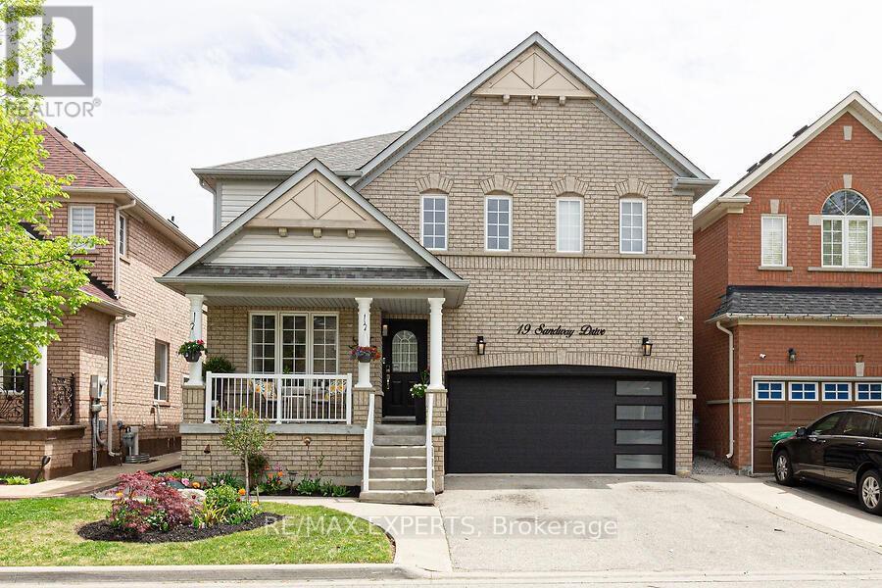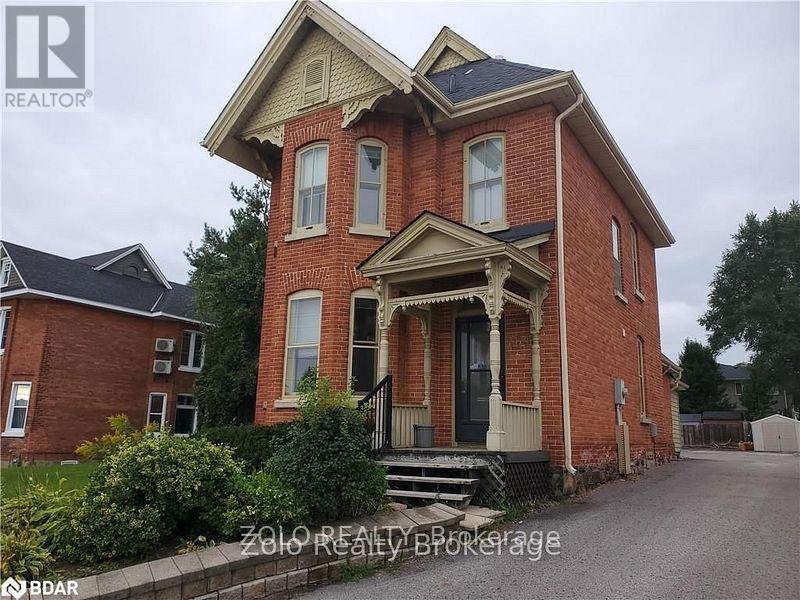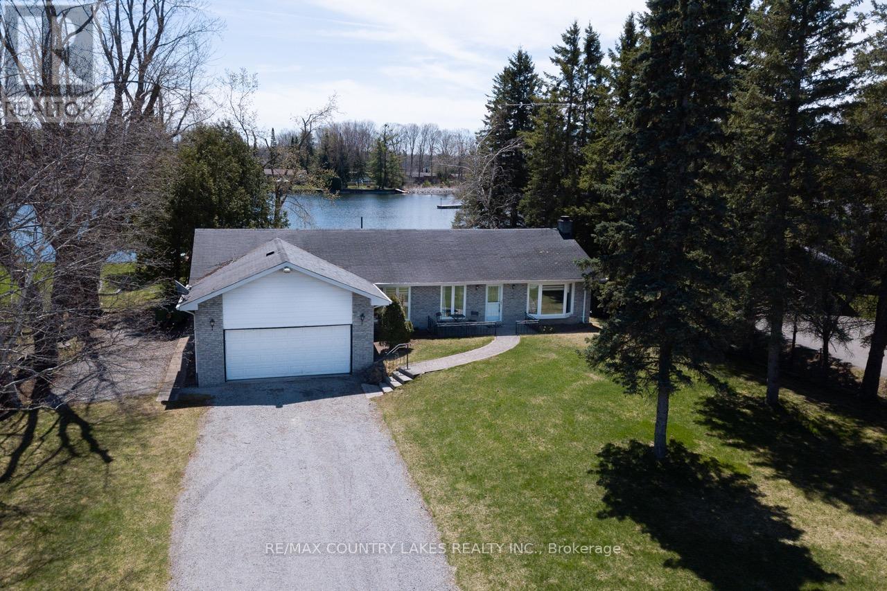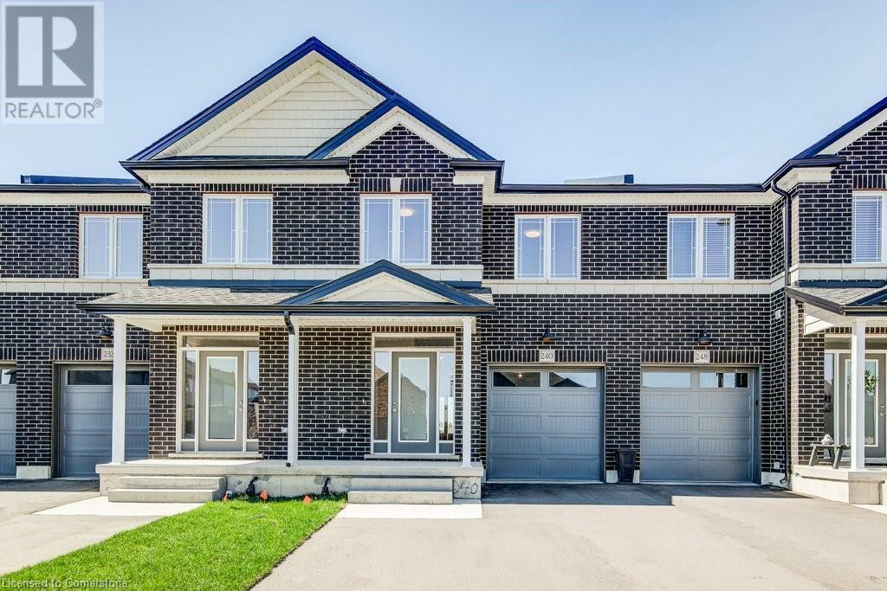123 Sebastian Street
Blue Mountains, Ontario
Beautiful 4-Bedroom fully Furnished Home with Georgian Bay Views for Summer Rental. This spacious and fully furnished 4-bedroom, 3.5-bathroom home offers an open-concept layout designed for comfort and relaxation. Located in the private community of The Village at PeaksBay, the home features two bedrooms with balconies overlooking stunning views of Georgian Bay perfect for enjoying your morningcoffee.Conveniently situated just seven minutes to the Blue Mountain Village and directly across from the Georgian Peaks Ski Club, the homeprovides easy access to shopping, dining, city trails, beaches, parks, and ski slopes. Bright, airy, and beautifully appointed, this property and priceis available for the summer season only. (id:59911)
Keller Williams Experience Realty
547 River Road S
Peterborough South, Ontario
Brick bungalow in south east end of Peterborough. Charming bungalow has many uses with functional layout Well maintained home has an eat in kitchen, spacious living room, three bedrooms and four piece bath on main floor. The basement area has a bar area, office, 2pc bath, large recreation room, utility and laundry area. Walkout basement to nicely treed, fenced, private back yard. Air conditioner replaced 2023. Good potential in-law suite with walkout basement. City bus access, close to elementary schools, catholic and public. Located a block from the Otonabee River and park areas. Three blocks from Hwy #115 for commuters. Home inspection report on file. Available immediately. (id:59911)
Royal Heritage Realty Ltd.
113 - 253 Albert Street
Waterloo, Ontario
One Parking Space Included with this sleek, well-maintained condo. Enjoy high ceilings and a quiet environment for ultimate comfort and a modern touch throughout. The unit features In-Unit Laundry and a spacious Great Room with large windows, offering plenty of natural light. The modern kitchen boasts granite countertops and stainless steel appliances, perfect for cooking and entertaining. The condo includes 2 large bedrooms and 2 full bathrooms, offering ample space for comfort and privacy. The Master Bedroom features a generous walk-in closet and a private ensuite bathroom. The rooftop terrace is perfect for relaxing or enjoying the view. This unit is also available fully furnished at no extra cost. Ceiling height of 12 feet adds to the airy and spacious feel of the home. Parking space #9 is included. This building offers a fantastic opportunity for anyone looking for a quiet condo near all amenities, ideal for investment or living in the sought-after University District of Waterloo, walking distance to campus! (id:59911)
Coldwell Banker The Real Estate Centre
15 Ironwood Court
Thorold, Ontario
This exclusive custom built home built in 2018 with a corner large lot. Open concept main floor with 9 ft ceilings. The gorgeous gourmet kitchen has full high cabinetry, quartz counter tops. The main living space offers separate dinning area with built in pantry, shelving, gas fireplace and patio door to the rear yard. Basement has a separate entrance , roughed in bathroom and enlarged windows , could offer you extra more then 1000 sq ft living space. (id:59911)
Homelife Landmark Realty Inc.
182 Marisett Road
Prince Edward County, Ontario
Dare to Dream! This 7-ACRE HOBBY FARM features TWO RESIDENCES, an STA LICENSE, and MULTIPLE OUTBUILDINGS! Welcome to 182 Marisett Road, a unique farm property combining comfort, charm, and opportunity. Centrally located near Picton and Bloomfield, and only a 10 minute drive "door-to-shore" to Sandbanks. A dream come true for those looking to expand their lifestyle or explore new ventures! The Main House - currently an active STA - has been meticulously renovated, offering tasteful farmhouse style with modern flair. Perfect for large families, this spacious home boasts four bedrooms (each with its own ensuite) and an expansive living room, complete with walkout access to a deck for seamless indoor/outdoor entertaining. The kitchen features a double oven, induction cooktop, double sink, and plenty of counter and storage space. The dining room opens off the kitchen and seats up to eight people, with a cozy sitting nook for relaxed moments. The Yellow House offers versatility and charm, with an opportunity for multi-generational living, hosting friends or extended family, or generating rental income. The main floor includes a spacious bedroom, a 4-piece bathroom, and a comfortable living room with full sized kitchen. The second floor offers open-concept living with a 2-piece powder room, making it ideal as a bedroom, office, or additional living space. With agricultural zoning, this 7 acre property is both a manageable size and a blank canvas for your personal or entrepreneurial pursuits. The barn, workshop/garage, driveshed, and various outbuildings provide ample space for...anything! Imagine the possibilities for a home-based artisan business, carpentry shop, mechanics garage, or other outdoor passions. This property has the foundation to develop your dream! Main House 4br, 4.5 bath, 2,073 sq. ft. Yellow House 2br, 1.5 bath, 1,262 sq. ft. (id:59911)
Harvey Kalles Real Estate Ltd.
74 - 6797 Formentera Avenue
Mississauga, Ontario
Welcome to this renovated 3-bedroom, 1,336 sq ft townhome perfect for families, first-time buyers, or empty nesters seeking convenience and value. This spacious home features a private driveway and single-car garage with room for two vehicles, plenty of storage, and a functional layout ideal for comfortable living. The L-shaped living and dining area with laminate flooring walks out to a private backyard with fencing perfect for summer BBQs. The eat-in kitchen includes ceramic flooring, a stylish backsplash, and generous cabinet space. The large primary bedroom offers a walk-in closet and ensuite access to a 4-piece bath, while one of the secondary bedrooms includes a built-in closet unit. Additional highlights include in-unit laundry, recently replaced windows, and professional carpet cleaning. Heating is provided by baseboard and/or wall units. Enjoy low-maintenance living with condo services that cover lawn care in spring/summer and snow removal and salting in winter. Hot water tank rental is $29/month ($58 bi-monthly). Located just 2 minutes from Meadowvale GO Station and a short walk to Meadowvale Town Centre, Community Centre, parks, tennis courts, transit, and major highways (401/403/407), this home offers unbeatable convenience and lifestyle at an affordable price. No pets (id:59911)
Keller Williams Legacies Realty
24 Bradley Drive
Halton Hills, Ontario
Welcome to 24 Bradley Drive a charming townhouse nestled in one of Georgetown's most desirable and family-friendly neighborhoods. At 1600 sq ft of living space this beautiful 3-bedroom, 2.5-bathroom home offers the perfect combination of space, comfort, and lifestyle. The main floor features an open-concept layout ideal for entertaining, while the finished basement adds valuable living space for a family room, home office, or recreation area. Upstairs, you willll find three generously sized bedrooms, all served by a well-maintained common bathroom, making it ideal for families or guests. The natural light flowing through the home enhances its warmth and livability. Step outside to your private serene backyard oasis, where a majestic maple tree in the corner offers peaceful shade perfect for afternoon tea, relaxing weekends, or outdoor dining. Its a rare space that feels both private and inviting. Located close to parks, top-rated schools, shops, and transit, this home delivers convenience without sacrificing community charm. Whether you're a first-time buyer or looking to upgrade your space, 24 Bradley Drive checks all the boxes. (id:59911)
Right At Home Realty
3088 William Cutmore Boulevard
Oakville, Ontario
Welcome to contemporary elegance in the sought-after Upper Joshua Creek community! Introducing a brand-new, luxury double-car garage townhome, poised to offer a sophisticated blend of comfort and style in Oakville's vibrant landscape. Spanning an impressive 2,248 Sq. Ft. (approximate), this freehold property showcases 3+1 bedrooms and 3 bathrooms, thoughtfully designed to optimize space and natural light. Revel in the modern open-concept living, with a spacious great room that effortlessly transitions to a balcony perfect for unwinding or entertaining. The heart of the home is the eat-in kitchen, where form meets function with stainless steel appliances, an expansive center island, and upgraded quartz countertops and cabinets. Tailored for convenience, the third-floor laundry room simplifies your daily routine, while the main-floor powder room adds a touch of ease for guests. Your private haven awaits in the primary bedroom, featuring a walk-in closet, smooth ceilings, and an ensuite with double sinks and a luxe glass standing shower. For an unparalleled view, ascend to the private rooftop terrace, an idyllic spot for relaxation or hosting memorable gatherings under the sky. Located minutes from key highways (QEW/403/407), this home positions you near top-rated schools, premier shopping, dining, and entertainment. Embrace a lifestyle of convenience with close proximity to Oakville Hospital, sports complexes, and lush parks. This townhome doesn't just offer a place to live but a community carefully crafted for an enriched life. With Mattamy's touch of elegance and a neighbourhood brimming with amenities, your new home is a harmonious blend of natural beauty and accessible urban living. Don't miss out on this opportunity to claim this gem as your own! (id:59911)
Royal LePage Real Estate Services Ltd.
401 - 95 Dundas St Street
Oakville, Ontario
Modern studio suite featuring custom kitchen cabinetry, sleek countertops, stainless steel appliances, and a stylish backsplash. Bright and open-concept layout with contemporary finishes throughout. Elegant 3-piece bathroom with quality tiles and flooring.Includes ensuite laundry, one underground parking space, and a convenient locker.Exceptional building amenities include a fully equipped gym, stylish party room, and rooftop terrace with recreational space.Ideally located close to dining, medical facilities, major highways, Sixteen Mile Sports Complex, scenic walking trails, ponds, and parks.Available from August 1st, 2025. (id:59911)
Exp Realty
7241 Milano Court
Mississauga, Ontario
Discover luxury living in this stunning 4-beds & 5-baths upgraded home nestled on a large lot on a quiet court. This 3387 sqft (above grade per MPAC) home is the largest home on the street with high ceilings, hardwood floors throughout brand new on 2nd floor, porcelain tiles, exquisite light fixtures, pot lights, granite counters, spiral staircase, 2nd floor laundry and more. The master bdrm is a true retreat with his and hers closets & a 5-piece ensuite. Newer LG kit. appliances and washer/dryer, high efficiency Lennox furnace and A/C, owned Rinnai tankless water heater. Prof. finished basement featuring 2 bdrms, a wet bar + full bath. Fully fenced and landscaped with patterned concrete around the entire house and patio area with a new shed. 2-car garage with new garage doors & a driveway that fits up to 10 cars, parking is never an issue. Don't look any further, this home will check all your boxes and is an absolute showstopper. It has convenient access to schools, transit, and highways. Shows 10+++. (id:59911)
RE/MAX Realty Services Inc.
2042 - 3043 Finch Avenue W
Toronto, Ontario
Perfect Opportunity in Toronto! Whether you're a first-time home buyer, savvy investor, or looking to upsize, downsize, or earn rental income, this is the one you've been waiting for! Townhouse with 2 Bedrooms + Versatile Den, 2 Washroom, and other Features: Granite Countertops & Granite Backsplash, Additional Parking Available! MLS: W12179051, Prime Toronto Location, only few steps away from TTC and future LRT, Move-in ready, Don't Miss Out on This Gem! (id:59911)
Royal LePage Associates Realty
1497 Lancaster Drive
Oakville, Ontario
Welcome to pure luxury in the beautiful neighbourhood of Iroquois Ridge South. This simply breathtaking 3 bed, 4 bath upgraded modern barn-style home features an oversized open concept kitchen combined with dining and living areas, open foyer with exquisite bay-style windows, and a sun-filled backyard porch walkout that connects each room perfectly allowing seamless flow throughout the main floor. Gourmet, chef-inspired kitchen with stunning 6 ft engineered quartz countertop island, stainless steel grated stove top with centre island exhaust, custom open pantry with built-in cabinetry, all of which sitting on immaculate white oak plank flooring. An entertainer's dream! Enjoy a quiet book, an evening cocktail or a weekend play-date with the kids in your private backyard protected with 20' Arborvitae tree fencing, custom interlocking with grated fire pit, and blended artificial turf yard - allowing for long-term performance and easy maintenance. Additional features include a basement home theatre & entertainment lounge, private two-car garage with separate entrance, and a three bedroom layout with spa-inspired master bedroom. This home has it all. Local Amenities include Sheridan Public School, Sheridan College, Upper Oakville Shopping Centre, Oakwoods Shopping Centre, and an abundance of local restaurants. Immediate access to Hwy 403 Hwy 401, public transit, and more. Embrace sheer serenity and tranquility at 1497 Lancaster Drive. **This home is linked at one basement wall** (id:59911)
Engel & Volkers Toronto Central
Saigal Realty Inc.
44 - 5475 Lakeshore Road
Burlington, Ontario
Experience Exceptional Lakeside Living at Village By The Lake. Welcome to this beautifully renovated 3-bedroom, 3-bathroom townhome in the prestigious Village By The Lake community just steps from Burloak Waterfront Park. Perfectly situated within the complex for maximum privacy and tranquility, this home offers the ultimate in comfort and convenience. The main floor features a bright, open-concept living and dining space with hardwood floors and direct access to a spacious, fenced-in backyard ideal for outdoor entertaining. The modern kitchen is a chefs dream, complete with quartz countertops, stainless steel appliances including a new fridge with reverse osmosis water filtration, Wi-Fi-enabled gas stove, wine fridge, and under-cabinet lighting. Upstairs, you'll find three generously sized bedrooms with hardwood flooring throughout, and two full bathrooms. The primary suite serves as a private retreat, featuring a walk-in closet with built-in organizers and a luxurious spa-like ensuite with an oversized shower. The fully finished basement adds even more living space, including a large family room perfect for movie nights, an oversized pantry, two additional storage closets, and a spacious laundry area. Enjoy the convenience of direct access to two oversized underground parking spaces just outside your basement door. Residents enjoy exclusive access to a recreation centre with a saltwater pool, sauna, gym, party room, and a children's playground all just steps from your door. Condo fees include water, roof, windows, snow removal, landscaping, and even garbage/recycling pickup from your parking stall. This move-in-ready home offers the best of both worlds, serene lakeside living with unbeatable urban convenience. Steps to the lake, parks, and shops, with easy access to Appleby GO Station and the QEW. Dont miss this rare opportunity to own a stunning townhome in one of the areas most sought-after communities! (id:59911)
Sutton Group Quantum Realty Inc.
19 Sandway Drive
Brampton, Ontario
Stunning 4-Bedroom Home with Finished Basement & Luxury Features Beautifully designed 4-bedroom, 4-bathroom residence that seamlessly blends comfort, space, and modern luxury. Nestled in a desirable neighborhood, this home offers expansive living areas and refined finishes throughout. The main floor features a spacious open-concept layout, perfect for entertaining. The gourmet kitchen flows effortlessly into the dining and living spaces, and opens onto a large private deck ideal for outdoor dining or enjoying quiet mornings. Upstairs, you'll find four generously sized bedrooms, including a lavish primary suite complete with a spa-inspired luxury ensuite featuring a soaking tub, glass-enclosed shower, and dual vanities. A walk-in closet provides ample storage and an organized retreat within your sanctuary. Downstairs, a fully finished basement includes a private 1-bedroom suite ideal for guests, extended family, or rental income potential. The basement also offers additional living space that can be tailored to your needs, from a home theater to a fitness area. With four full bathrooms, there's never a wait, and each features modern fixtures and stylish tile work. Every corner of this home is crafted with quality, functionality, and elegance in mind. Whether you're entertaining on the deck, relaxing in your ensuite oasis, or hosting friends in your beautifully finished basement, this home offers everything you need and more. Conveniently located near Shopping, Places of Worship, 15 Minutes to the Highway (id:59911)
RE/MAX Experts
25 - 1021 Cedarglen Gate
Mississauga, Ontario
Welcome to 25 - 1021 Cedarglen Gate, a rarely offered 3-bedroom townhouse in the sought-after Erindale area! Situated in the highly regarded Woodlands school district. A bright foyer opens to a lovely galley kitchen that has been meticulously cared for and a dining room soon after. The sunken living room features a wood burning fire place, perfect for cozy evenings. The walk-out patio invites you to a fully landscaped backyard oasis. Downstairs has a recreation space which can be used as a music room or art studio. Additional secondary room which can opt for an office or additional bedroom. The second floor has 3 large bedrooms, with bright windows and ample closet space in each. The primary has its own private balcony perfect for a tea or coffee in the morning. A safe, family and pet friendly neighborhood! This home is located conveniently close to UTM, QEW, the hospital, and Huron Park, don't miss out! (id:59911)
Modern Solution Realty Inc.
162 Confederation Street
Halton Hills, Ontario
You've Found The Perfect Lifestyle. Celebrate Luxury In This Exquisite Custom Built 5 Bedroom Executive Retreat. Situated In The Prestigious Meadows Of The Glen Community in Glen Williams. You Can Be Assured Of Uncompromising Quality And Attention To Detail. 162 Confederation St Is More Than Just An Address, It's A Source Of Pride, An Individual Residence That Reflects Your Unique Lifestyle And Interests. Serene And Spacious Rooms Flow Seamlessly From One To The Next Throughout This Beautifully Designed Home. Perfect For Entertaining Or Finding A Quiet Space To Unwind. Surrounded By Nature On A Premium Walk-Out Ravine Lot. With Over 4600 Sq Ft Above Grade And Comes Fully Loaded With All The High-End Finishes. Don't Miss This Opportunity To Call This Home. Book Your Private Showing Today! (id:59911)
Royal LePage Premium One Realty
3267 Sixth Line
Oakville, Ontario
3+1 Bedroom, Den can be used as a bedroom, 3 Washroom Town Home Located In A High Demand Uptown Core Of Oakville, Private Entrance, 9' Ceilings, Oak Staircase with Wrought Iron Spindles, Modern Kitchen W/Appliances, Centre Island, Granite Countertops. Bright & Spacious Great Room, Walkout to Huge Balcony, S/Dining Room, Inside Access To Private Garage. Steps From Bowbeer Parkette, Convenience Store & Pharmacy. Close To Shopping In Uptown Core, Hwy 407, Sixteen Mile Creek and etc. (id:59911)
Bay Street Group Inc.
1601 - 36 Park Lawn Road W
Toronto, Ontario
Welcome To Your Dream Suite At #1601 - 36 Park Lawn Road, Nestled In The Vibrant Mimico And Humber Bay Shores Community! This Bright And Spacious 1-Bedroom Plus Den Unit Offers A Perfect Blend Of Comfort And Style, Designed For Modern Living. Step Into The Open-Concept Living Area, Where Natural Light Pours In From Large South-Facing Windows, Illuminating The Space And Providing Stunning Views Of The Shimmering Lake And Picturesque Humber Bay..... Imagine Sipping Your Morning Coffee Or Unwinding In The Evening On Your Private Covered Balcony! The Sun-Filled Master Bedroom Features Ample Windows That Frame Beautiful Views, While The Versatile Den Is Perfect For A Home Office, Cozy Reading Nook, Or Guest Space - Ideal For Young Professionals Or Couples Looking To Establish Their Roots. With Laminate Floors Throughout, This Unit Is Both Stylish And Easy To Maintain. This Exceptional Condo Is Ideally Located Just Off The Gardiner Expressway, Ensuring Effortless Access To Downtown Toronto And Beyond. Enjoy Nearby Waterfront Trails For Biking And Walking, Perfect For Active Lifestyles, As Well As A Charming Farmers Market To Savor Fresh, Local Produce. As A Resident Of This Modern Building, You'll Enjoy Top-Notch Amenities Including A Fully-Equipped Fitness Center, A Welcoming Party Room, A Stunning Rooftop Terrace, And 24-Hour Concierge Service, All Fostering A Vibrant Community Atmosphere. Dont Miss Out On The Opportunity To Make This Captivating 1+1 Suite Your New Home! **Parking & Locker Included** (id:59911)
Exp Realty
114 - 62 Sky Harbour Drive
Brampton, Ontario
Welcome to this newly built modern 1-bedroom + den unit, perfect for comfortable and stylishliving. The den can be used as a second bedroom or a home office, adding flexibility to yourspace. Enjoy a modern kitchen with quartz countertops, stainless steel appliances, and astanding shower. The unit also features laminate flooring, ensuite laundry, and a privateterrace. Located in a prime area, just steps from grocery stores, shopping, schools, publictransit, and with quick access to Hwy 407 & 401. (id:59911)
Homelife/miracle Realty Ltd
164 Bradford Street
Barrie, Ontario
+++HIGH TRAFFIC LOCATION+++ Price Includes, 2 Furnished 2nd Floor Office Spaces, Stately Home With Character And Great Exposure, 5 Minute Walk To Downtown Barrie, 3 Minute Walk To Centennial Beach, Lease Includes Office Furniture, Utilities, WIFI, Shared Washroom, Parking, Limited Use Of Board Room, Kitchenette, A Great Place To Build Your Business. (id:59911)
Zolo Realty
63 Elizabeth Street
Barrie, Ontario
Perfect for first-time buyers, young families, or those looking to downsize, this well-kept 3-bedroom, 3-bathroom detached home is tucked away on a quiet dead-end street in the heart of South Barrie. Located directly across from a park and surrounded by mature trees, it offers the ideal blend of privacy, community, and convenience. Step inside to a bright and functional layout, complete with recently updated appliances that make everyday living a breeze. The spacious main floor offers a welcoming living and dining area, while upstairs features a well-designed layout with two generous bedrooms with walk-in closets, including the primary suite, plus a third bedroom with newly installed built-in cabinetry in the closet perfect for added storage or organization. The mature, treed-in backyard provides a peaceful outdoor retreat perfect for relaxing, entertaining, or watching the kids play. With plenty of natural shade and a newly constructed privacy fence, it offers exceptional seclusion and comfort a rare find in this price range. Enjoy all the benefits of South Barrie living, just minutes from top-rated schools, shopping, restaurants, and recreational facilities. With excellent access to Highway 400, commuting is simple and efficient. Whether you're starting out, growing your family, or looking for a solid investment, this home checks all the boxes. (id:59911)
Right At Home Realty
1389 Canal Road
Ramara, Ontario
Nestled on a generous lot along the scenic Talbot River, part of the Trent Severn Waterway, this charming three-bedroom brick bungalow offers the perfect blend of comfort, functionality, and waterfront living.Step inside to a welcoming layout that features a spacious living and dining area highlighted by a vaulted ceiling, ideal for both everyday living and entertaining. The bright kitchen is filled with natural light and opens onto a three-season sunroom where you can enjoy your morning coffee while taking in tranquil water views.The home boasts three ample sized bedrooms, including a serene Primary bedroom that overlooks the water and features a private 2-piece en-suite. Additional conveniences include a laundry room with direct access to the attached garage, adding to the homes overall practicality.Whether you're an avid boater or simply seeking peaceful waterside living, this property is ideal as a year-round home or getaway! (id:59911)
RE/MAX Country Lakes Realty Inc.
240 Keeso Lane
Listowel, Ontario
Limited Time Offer: Finished Basement Included - Welcome to 240 Keeso Lane in Listowel. This two-story townhome built by Euro Custom Homes has 2300 sq ft of living space of which 1820 sq ft are on the Main and Second floor and has three bedrooms and three bathrooms. Upon entering the home you will be impressed by the high ceilings and bright living space including the kitchen with ample storage that features a walk-in pantry and island overlooking the open concept living space. Walk through the sliding doors off the back onto your finished deck and enjoy the afternoon sun. The second floor boasts three spacious bedrooms, and two full bathrooms. The primary bedroom has two walk-in closets and the ensuite features a double sink and a tiled shower. The laundry room is ideally located on the second level and features a sink. The property will be finished with sodding, asphalt driveway, and wooden deck off the back. This townhome is ideal for young families looking more living space but still having the comfort of a new build home or professional couples looking for low maintenance home. Tarion Warranty is included with this home. (id:59911)
Coldwell Banker Peter Benninger Realty
18 Magnotta Road
Markham, Ontario
Beautiful 3 bedroom freehold townhouse end unit ,like semi detach, in highly desired Cachet community ,"functional ;about "combined family room opens to kitchen with quartz countertops and rear yard walk out, Famous school area-Lincoln Alexander E.S, step to T&T/ king square/plazas/banks/schools, mins to hwy404/hwy7/407.tenant responsible for snow removal ,lawn cutting. (id:59911)
First Class Realty Inc.
