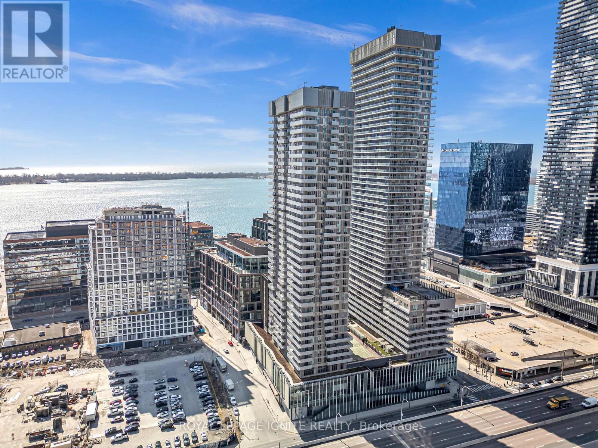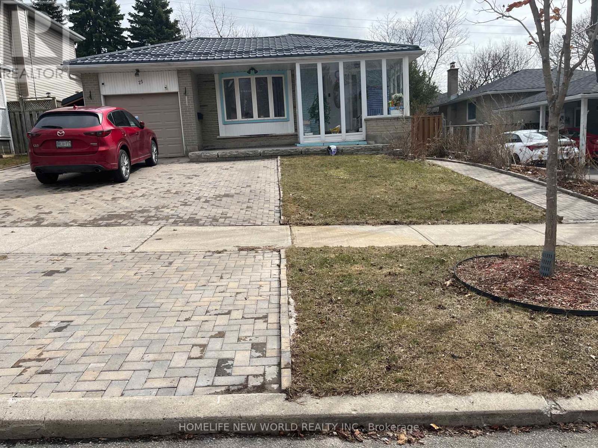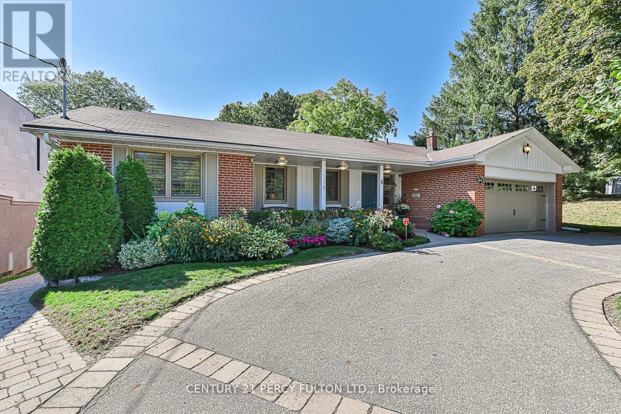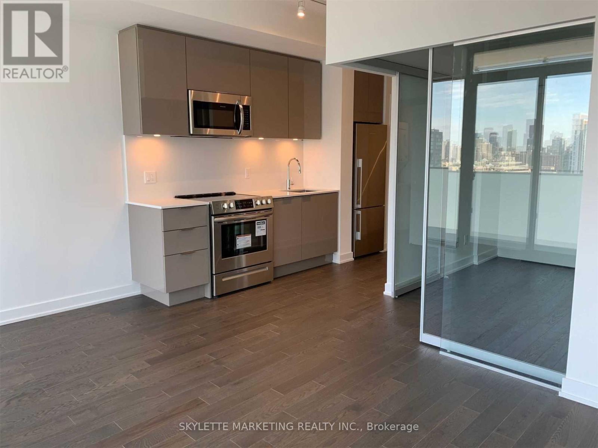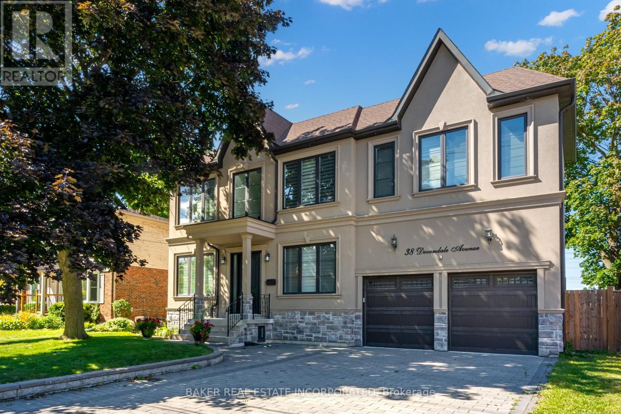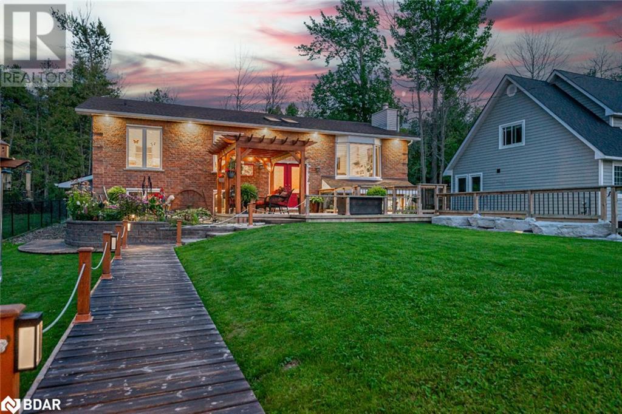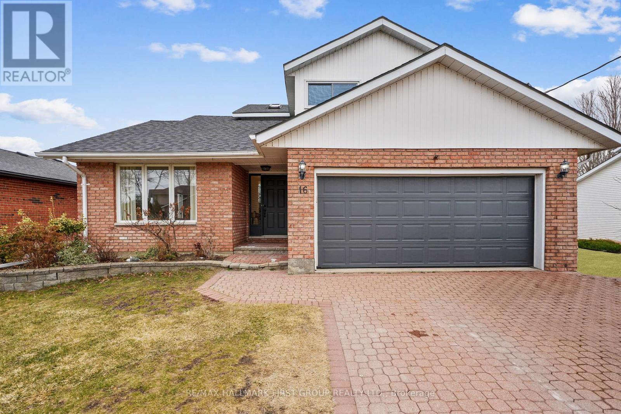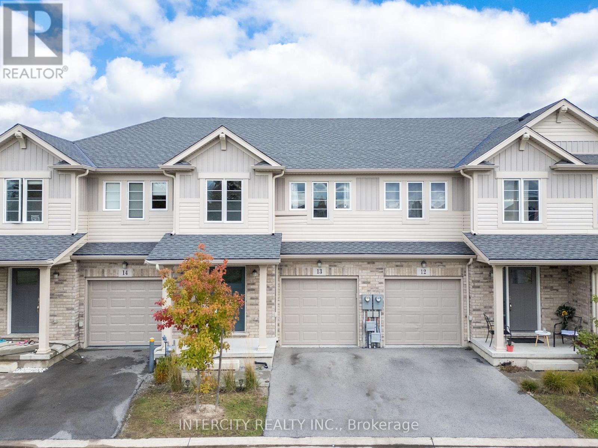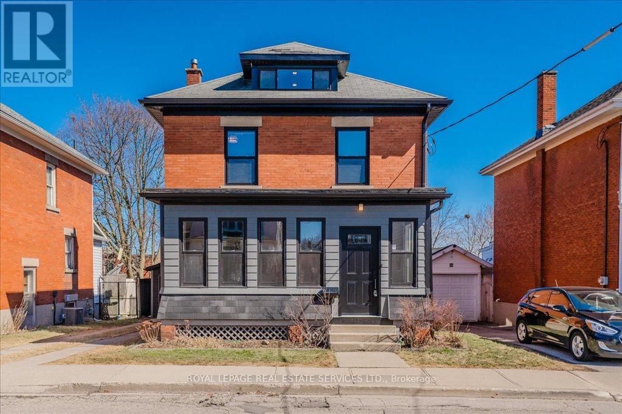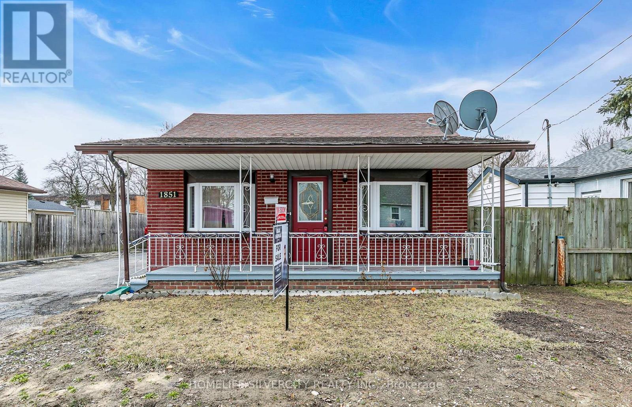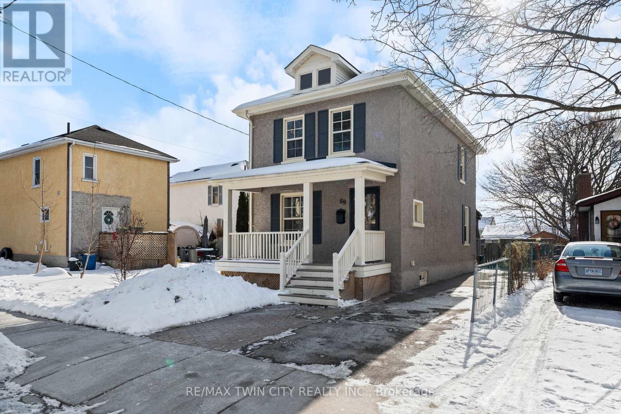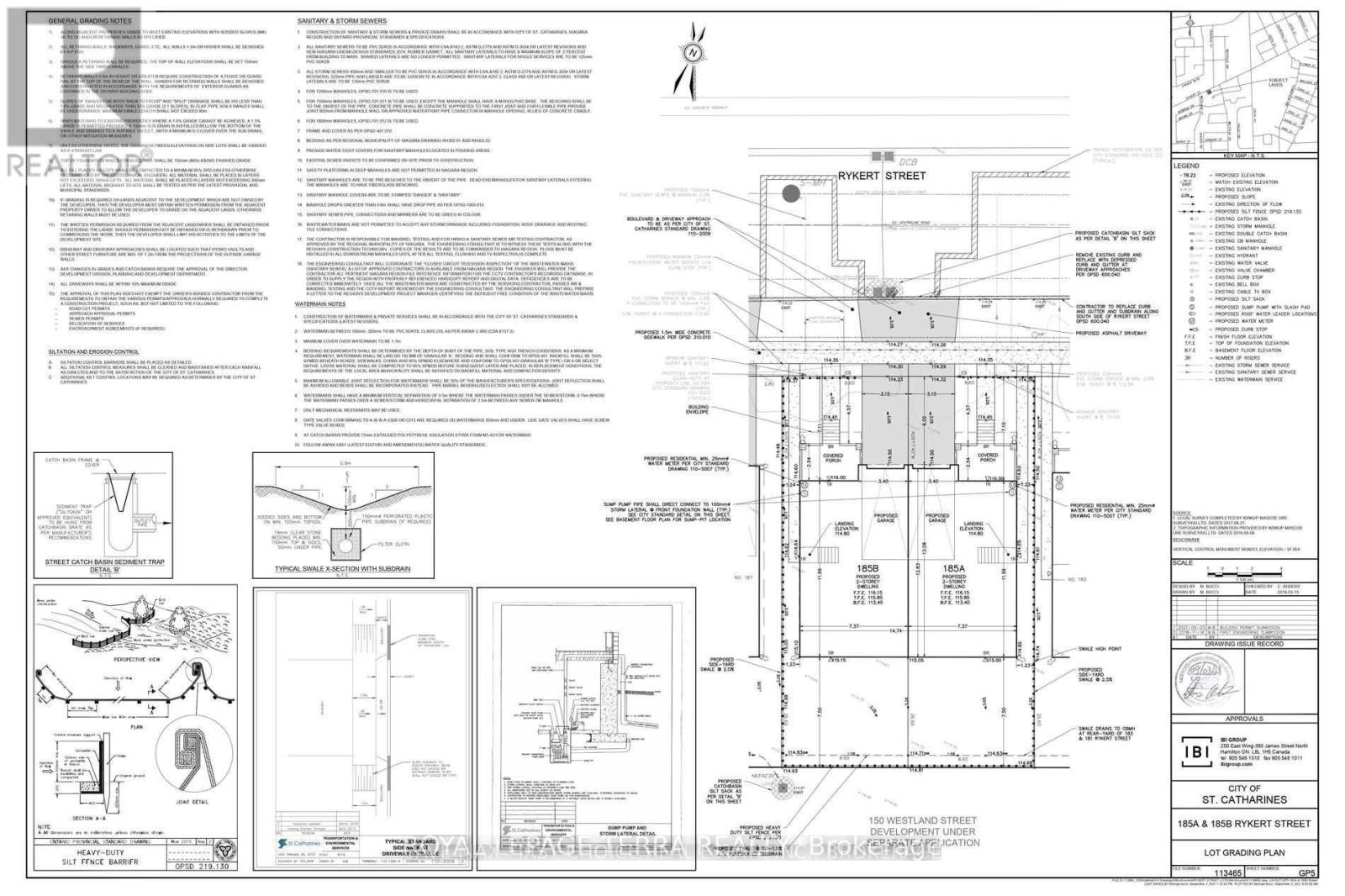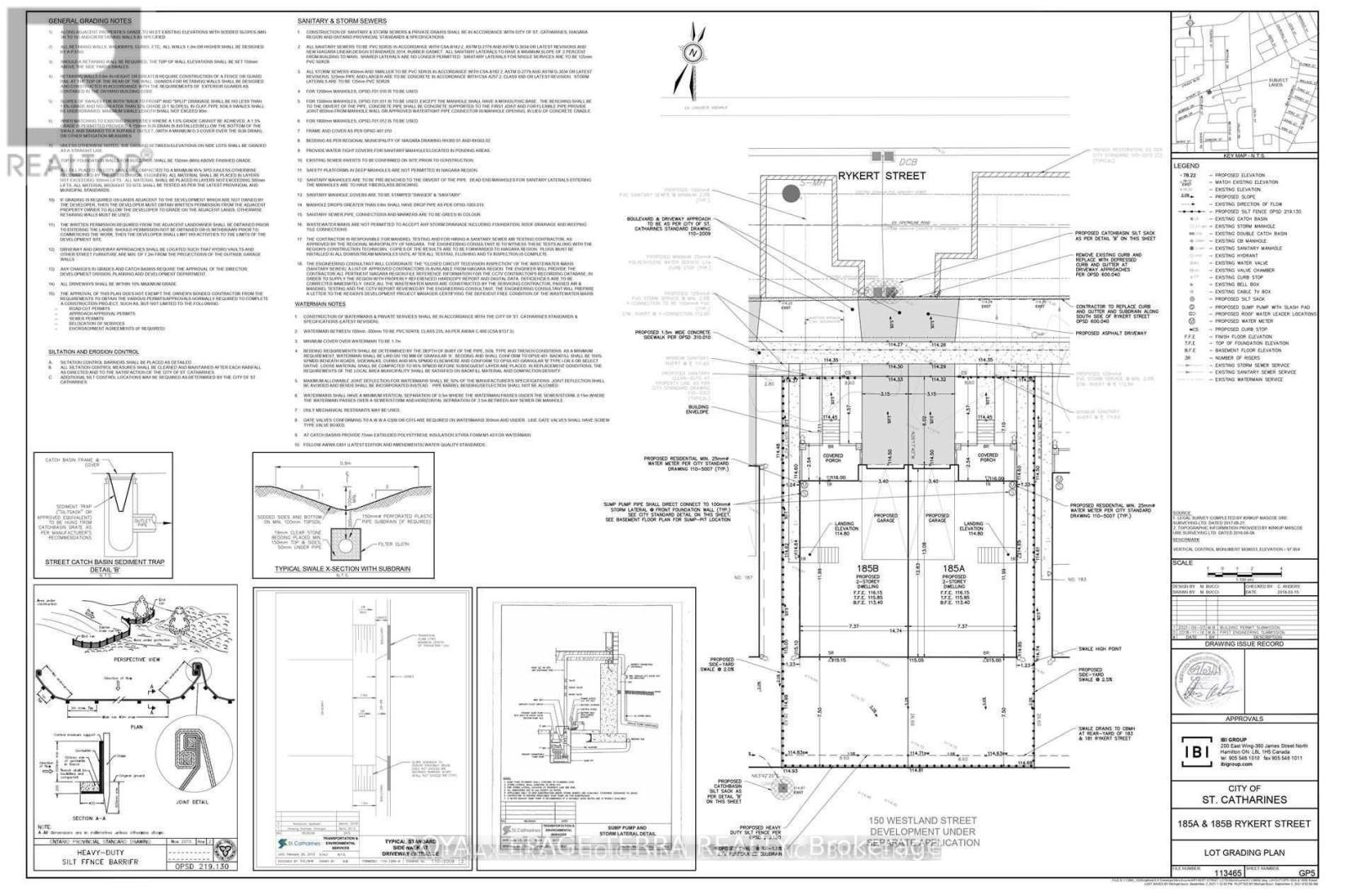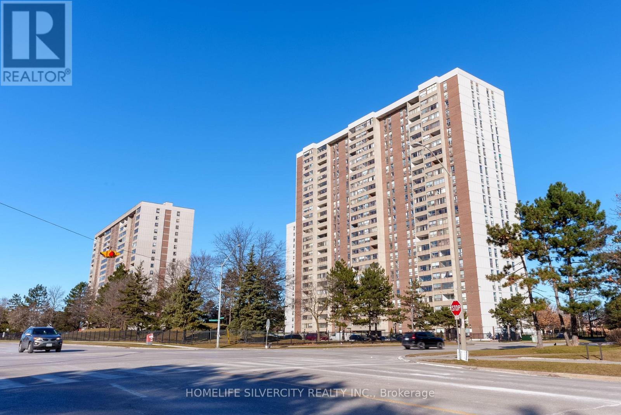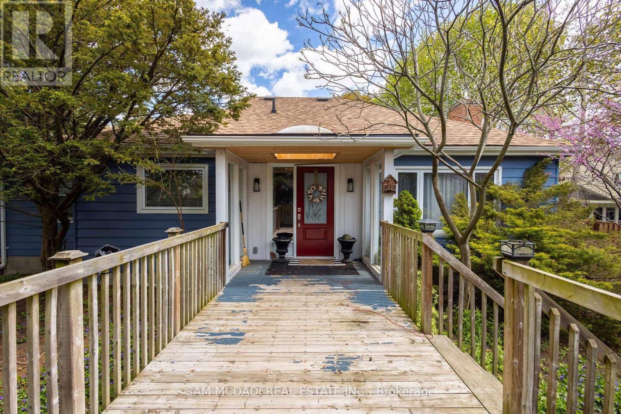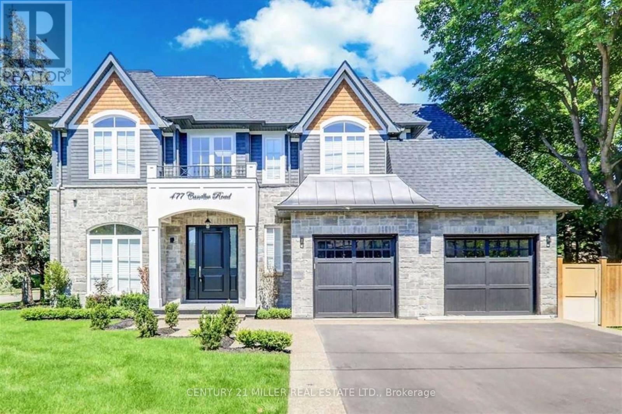601 - 20 Richardson Street
Toronto, Ontario
Step into a life where art meets urban living at this stunning Daniels-built waterfront residence, a true gem in the heart of Toronto's vibrant City of the Arts. Imagine arriving home to a breathtaking lobby, a gallery in itself, adorned with captivating art and sculptures. This isn't just a condo; it's an experience. Perfect for individuals or couples seeking a sophisticated lifestyle, this east-facing unit bathes in natural light, thanks to expansive windows and sleek roller shades. The gourmet eat-in kitchen, featuring a wide island and high-end appliances, seamlessly flows into an open-concept living space, leading to your private east-view balcony your personal sunrise retreat. Enjoy the convenience of a 24-hourconcierge, wheelchair-accessible wider bathroom doors, and the unparalleled walkability(92/100) and transit access (100/100) that puts Sugar Beach, George Brown College Campus, St. Lawrence Market, Distillery, Ferry Terminal and Union Station at your doorstep. Short Distance to Mt Sinai Hospital, Hospital for Sick Kids, Toronto General Hospital, UofT, Ryerson University. Plus, with parking and a locker included, and proximity to world-class hospital sand universities, this is more than a home; it's a lifestyle upgrade. Welcome to your masterpiece. Move in ready and tenant is flexible on the move date. (id:54662)
Royal LePage Ignite Realty
618 - 20 Scrivener Square
Toronto, Ontario
Recently renovated suite @ Thornwood Residence. Most sought after building in Summerhill/Rosedale. This 1049 square foot suite offers high ceilings, bright open concept living and dining area. Spacious kitchen with new countertops, walkout to balcony with southern view overlooking the courtyard. Luxurious primary bedroom with ensuite bathroom. Spectacular foyer with a powder room. Steps to subway, retail, grocery, restaurants and green space. Stainless steel fridge, stove, microwave, dishwasher + hood fan. New stacked washer/dryer. Custom closet organizers in ensuite closet, wooden tiles on balcony, 1 locker, 1 parking space. (id:54662)
Chestnut Park Real Estate Limited
318 - 478 King Street W
Toronto, Ontario
Nestled in the vibrant heart of Toronto's fashion and entertainment district, this immaculate King West bachelor at Victory Lofts offers an exceptional blend of style, convenience, and comfort. Featuring floor-to-ceiling windows, 10-foot ceilings, engineered hardwood flooring, and a full-length balcony, this bright and spacious studio is perfect for urban living. The sleek kitchen boasts stone countertops,stainless steel appliances, and ample storage, while the oversized laundry room provides extra space for convenience. Freshly painted and move-in ready, this unit offers a private terrace sanctuary and ample ensuite storage, making it an ideal home for first-time buyers. With transit at your door and the best of King West's entertainment, dining, and shopping just steps away, this is the perfect opportunity to experience downtown living at its finest! (id:54662)
Harvey Kalles Real Estate Ltd.
1703 - 70 Forest Manor Road
Toronto, Ontario
Luxury Emerald City Condo. Newly painted and updated. Excellent Bright One Bedroom Plus Den Unit. 9 Ft Ceiling, Open Kitchen, Granite Countertop, Big Den Is Separate And Can Be Used As 2nd Bedroom, Bright And Sunny South Exposure. Walk To Fairview Mall, Ttc And Subway At Front, Mins To Hwy 401 And 404. Parking and Locker is included. 672 Sq ft of Living Space + 104 Sqft Balcony (id:54662)
Homelife Landmark Realty Inc.
Basement - 25 Tristan Crescent S
Toronto, Ontario
Basement Apartment unit. all rooms (bedrooms and living room has window. Very Spacious 2 Bedrooms apartment located in A very Quiet Street. There are Tennis Court and playground down the street. Laminate Floor Throughout for easy cleaning. Separate Private Entrance. Close to excellent Schools: A.Y Jackson S.s; Zion Heights; Ms. Cresthaven P.S. Easy Access to TTC, Hwy 404. One bus to Subway, Closing to Shopping Seneca College Etc. Price include all utilities plus Wi-Fi and one parking space. (if need two parking can manageable with right tenants) (id:54662)
Homelife New World Realty Inc.
2004 - 55 Ontario Street
Toronto, Ontario
Incredible 2 bedroom corner unit in the heart of downtown. Available immediately. Fully furnished, Modern Loft style condo with 9 ft floor to ceiling windows which bathe the unit in natural light. Great layout and large South facing balcony giving you over 800 square feet of total living space. Parking and locker included and available immediately. Top Finishes And Upgrades (20K Builder Upgrade). Ceilings & Walls Are Smooth Drywall Painted. Gas Stove W/ Quartz Counters & Glass Tile Backsplash, S/S Appliances. Liv/ Walkout To Balcony With Lake And CN Tower View. Gas Hooked For Balcony BBQ. AAA location minutes from the financial district and the best of downtown Toronto. (id:54662)
Chestnut Park Real Estate Limited
14 Glen Cedar Road
Toronto, Ontario
14 Glen Cedar Rd Is Nearing Completion, But Theres Still Time To Make It Your Own. Future Buyers Have The Unique Opportunity To Customize Key Finishes, Including Millwork, Electrical Details, And Paint Selections. A Rare Chance To Tailor A Brand-New Home To Your Personal Taste! A Custom-Built Home By Mahzad Homes This Newly Constructed Residence Offers 4,500+ Sq Ft Of Refined Living Across Four Split Levels With A Heated 4-Car Driveway And 2-Car Garage. The Light-Filled Interior Features A Floating Staircase, Skylights, Elevator, And Premium Finishes Throughout. The Main Floor Boasts Wide Plank Hardwood, Formal Living/Dining Areas, A Built-In Credenza, And A Chefs Kitchen With Marble Island And Top-Tier Thermador And La Cornue Appliances. A Cozy Family Room With Custom Built-Ins And Gas Fireplace Opens To A Deck Overlooking The Pool. Upstairs, The Primary Retreat Features A Walk-In Closet, Fireplace, And An 8-Piece Spa-Like Ensuite. Four Additional Bedrooms All Include Ensuites Or Jack & Jill Baths And Walk-In Closets. Lower Levels Include A Mudroom, Laundry, Rec Room, Wet Bar, Bedroom With Ensuite, And Walkout To The Backyard Oasis With In-Ground Pool And Multiple Entertaining Zones. (id:54662)
Psr
2a - 2010 Bathurst Street
Toronto, Ontario
One of 25 exclusive residences in this boutique coveted location. DIRECT ELEVATOR ACCESS 9' ceilings, walk in closet, sunny south facing terrace. Rotunda grand entrance, private elevator. PERSONALSERVICES, Home Decor & Interior Design, Yoga and Pilate Instructors, Nutritionists, Home Improvements& Repair, Massage Therapists, Chiropractors, In suite Cleaners, Pet care, Aestheticians, Tutoring, Personal Shopping, Travel Security, Tire Change Service. Ali Budd interiors, brand new building never lived in! An incredible opportunity to be the first to live in this boutique building, offering a luxurylifestyle like never before! (id:54662)
RE/MAX Ultimate Realty Inc.
107 Bond Street Unit# 303
Orillia, Ontario
Welcome to Unit 303 at 107 Bond St, Orillia! Step inside this This 2-bedroom, 2-bathroom gem to discover an inviting open-concept layout where the kitchen seamlessly blends into the living room, creating a spacious and functional area perfect for entertaining or relaxing. With plenty of cabinet space, meal preparation is a breeze in the well-appointed kitchen. Beyond the comforts of this stylish unit, residents can enjoy the vibrant community of Orillia, brimming with amenities such as cafes, shops, and recreational options. Whether you're seeking outdoor adventures or cozy evenings in, this property offers the best of both worlds. Welcome home to Unit 303, where comfort, convenience, and community converge. (id:54662)
Unreserved
2 South Park Lane
Barrie, Ontario
This end unit townhome is the perfect blend of modern style, practicality, and comfort. With three bedrooms, two and a half bathrooms, and a well-designed layout, it offers everything you need for contemporary living. The main level is highlighted by beautiful wood floors, custom blinds throughout, a large livingroom which provides a cozy space for relaxation or entertaining, while the eat-in kitchen is ideal for casual dining. Featuring modern appliances, ample cabinetry, and plenty of counter space, the kitchen is both functional and inviting. The sliding glass doors off the livingroom area leads to a fenced yard, offering privacy and a great space for outdoor activities. Whether you have pets, children, or simply enjoy the outdoors, this backyard is the perfect spot for relaxation or play. Upstairs, the master bedroom is a true retreat, with enough space for a king-sized bed and additional furniture, plus its own en-suite bathroom. The two other bedrooms are well-sized, ideal for guests, children, or a home office. The second level also features plush carpeting, providing warmth and comfort in the bedrooms and laundry for convenience. The additional shared bathroom on this level features a modern tub-shower combo. The unfinished basement offers endless potential for customization, whether you want to add a home theater, additional bedrooms, or simply use it for storage. As an end unit, this townhome enjoys extra windows that bring in additional natural light and offer a sense of spaciousness. It also provides more privacy and fewer shared walls with neighbors, making it a quieter place to live. The attached garage adds convenience, providing additional storage for the home. With its great layout, modern finishes, and the flexibility of an unspoiled basement, this townhome is a perfect place to call home for anyone seeking comfort, style, and room to grow. Close to Go Train, transit, schools, shopping and parks. Book your private viewing today! (id:54662)
RE/MAX Hallmark Chay Realty Brokerage
98 Gold Park Gate
Angus, Ontario
This well maintained home sits on a large lot in a quiet, sought-after neighborhood. It features 4 spacious bedrooms plus an office space on the upper level, along with 4.1 bathrooms. The primary suite boasts a Jacuzzi tub, glass shower, and double sinks. A second bedroom includes a private 3-piece ensuite, while the remaining bedrooms share a Jack & Jill 4-piece bath. The main floor offers 9' ceilings, hardwood flooring, an oak staircase, and a gourmet kitchen with granite countertops, stainless steel appliances, a pantry, and a gas stove. The open-concept breakfast area features an extended island and large windows, filling the space with natural light. Step outside to an oversized deck with a new gazebo, perfect for entertaining! The unfinished lower level includes a 3-piece bath. With a convenient garage-to-house this home is both functional and stylish. (id:54662)
Century 21 B.j. Roth Realty Ltd. Brokerage
4 Page Avenue
Toronto, Ontario
Cottage Living in the Heart of the City! Welcome to this stunning 70 ft x 200+ ft premium ravine lot, offering the perfect blend of nature and luxury. With lush perennial gardens, mature landscaping, and a sparkling outdoor saltwater concrete pool, this home is a private retreat just minutes from the city's best amenities. Step inside this beautifully updated ranch bungalow, where over 4,000 sq. ft. of living space (including an 800 sq. ft. addition) provides comfort, style, and endless possibilities. Enjoy: A gourmet kitchen designed for culinary enthusiasts; Four fully renovated bathrooms with high-end finishes; Spacious, light-filled rooms perfect for everyday living and entertaining; A lap pool for year-round fitness and relaxation. Nestled in a prime location with easy access to Sheppard subway, GO train, Bayview Village shopping, and top-rated schools, this home is an entertainers dream - offering city convenience with a tranquil, cottage-like feel. Don't miss this rare opportunity to own a one-of-a-kind ravine property! (id:54662)
Century 21 Percy Fulton Ltd.
Th8 - 5 Oakburn Crescent
Toronto, Ontario
Spacious, Sunfilled Townhouse In Highest Demand Yonge/Sheppard. Charming 3 Bedrooms Family Home with Most Convenient Commute to Every Places of GTA. Whole House Fully Renovated Few Year Ago. Large Open Concept Main Floor With Walk Out To Private Backyard. Quartz Countertop, Double Sink and S/S Appliances in the Kitchen. Spacious Master Bedroom W/ His & Her Closets, 3 Pc Ensuite Bathroom on 2nd Floor. Two Other Bright Bedrooms on the 3rd w/4 Pc Bathroom. Most Functional Floorplan. Vinyl Floor Throughout. Walking To Public School, Close to High Ranked SS. Walking to TTC, Minutes to Hwy 401/404.Steps to Grocery Stores, Restaurants, Shops, Parks and More! (id:54662)
RE/MAX Imperial Realty Inc.
2314 - 25 Richmond Street E
Toronto, Ontario
Stylish 1-Bedroom Suite | 477 Sqft + 79 Sqft Balcony | Welcome to Yonge+Rich, where luxury meets convenience in the heart of the city. This elegant residence features soaring ceilings, floor-to-ceiling windows, a gourmet kitchen, and a spa-inspired bath. Enjoy unparalleled access to the city's best just steps from the subway, PATH, Eaton Centre, U of T, and the Financial & Entertainment Districts. Indulge in world-class amenities, including an outdoor swimming pool with a poolside lounge, hot plunge, BBQ area, yoga & Pilates room, his & her steam rooms, a billiards room, a state-of-the-art fitness center, a kitchen & dining lounge, and more. Experience refined urban living at its finest! (id:54662)
Skylette Marketing Realty Inc.
1305 - 575 Bloor Street E
Toronto, Ontario
This luxury 1 Bedroom + Den and 1 Bathroom condo suite offers 567 square feet of open living space. Located on the 13th floor, enjoy your views from a spacious and private balcony. This suite comes fully equipped with energy efficient 5-star modern appliances, integrated dishwasher, contemporary soft close cabinetry, in suite laundry, and floor to ceiling windows with coverings included. Parking and locker are not included in this suite. (id:54662)
Century 21 Atria Realty Inc.
38 Devondale Avenue
Toronto, Ontario
Luxurious 5 + 2 bedroom, 6 bathroom house with bespoke upgrades. Ten ft. (main) high ceilings & hardwood floors throughout. Unique 2nd floor layout allows for max privacy, perfect for growing/extended families. Custom kitchen equipped with quartz ctrs, S/S appl, walk-in pantry, and coffee station. Gas fireplace and skylight above stairs, with a spacious deck W/gas BBQ hook-up. Mins to Yonge/Finch, bus/subway, 401 & schools. Easy access from the backyard to the 22km, family-friendly Finch Corridor Recreational Walking & Bike Trail. **EXTRAS** All existing light fixtures, S/S fridge, Bosch ovens X2, gas stovetop, dishwasher, 2 wine fridges, central vac, two laundry sets [(2X washer 2X dryer) (1 Main + 1 Basement)]. (id:54662)
Baker Real Estate Incorporated
3 - 228 St George Street E
Toronto, Ontario
Annex-Yorkville Living with Endless Potential! Come see it with Ar and VR showing. Step into a rare opportunity in one of Torontos most coveted neighbourhoods. Spacious 2-storey units like this are nearly impossible to find in the Annex-Yorkville area, making this home a true gem. Perfectly situated just steps from the University of Toronto, lush parks, renowned restaurants, cozy cafes, and world-class shopping along Bloor Street and Yorkville - the location is unmatched.The open-concept main floor is designed for modern living, featuring soaring high ceilings that create an airy, inviting atmosphere. The bright living-dining area is perfect for entertaining, while the kitchen boasts abundant storage, generous counter space, and a breakfast bar ideal for your morning coffee or hosting friends. Adding to the convenience, the main floor includes its own laundry facilities and a thoughtfully located primary bedroom with a 4-piece bath.The lower level unlocks unparalleled flexibility with its own separate entrance perfect for a private apartment, guest suite, or rental opportunity. With two additional bedrooms, a sleek 3-piece bathroom, and a second laundry area kitchenette. This space offers endless potential for multi-generational living or income generation. In a market where spacious, versatile homes with high ceilings are increasingly rare, this Annex-Yorkville property stands out as a once-in-a-lifetime find. Don't miss your chance to own a slice of Torontos most desirable neighbourhood! Property is renting one parking spot (currently rented for $150/month). **EXTRAS** The Future of Home showings are here Experience true-to-life AR and VR showings step inside like never before! You'll see true to life the potential of unit along with cost of designs. Has a kitchenette in the lower level as well. (id:54662)
Century 21 Regal Realty Inc.
912 - 138 Downes Street
Toronto, Ontario
One Bedroom+Den Unit At Sugar Wharf Developed By Menkes. Open Concept Living/Dining, With Lots Of Natural Light from Floor To Ceiling Windows. Large Size Den Can Be Used As Office/Study Room. Laminate Flooring Throughout, Kitchen With Built In Brand Name S/S Appliances. Excellent, Convenient Location, Close To The Lake And Public Transport. Walking Distance To George Brown College, Harbour Front, St.Lawrence Market, Union Station, Financial District. Easy Access To Gardiner/DVP And Much More. Building Has An Amazing Amenities. One Free Membership At Unity Gym Incl. Free Bell HS Internet. Brand Name Appliances;Built-In Fridge, Stove, Dishwasher, Microwave, Stacking Washer & Dryer. Laminate Hardwood Throughout. Freshly Painted (id:54662)
Right At Home Realty
99 King Road
Waubaushene, Ontario
IMAGINE RESORT-STYLE LIVING EVERY DAY IN THIS BEAUTIFULLY UPDATED RAISED BUNGALOW! Picture stepping into your very own private resort - this meticulously maintained raised bungalow offers a property that will make you feel like you're on vacation every day. The expansive outdoor space is truly breathtaking, featuring extensive armourstone along the driveway, a beautiful brick exterior, and a welcoming double-door entry. The front deck with a pergola is perfectly complemented by an adjacent pond and waterfall feature, creating a serene and relaxing atmosphere. The inground pool, spacious patio area, hardtop gazebo and meticulous landscaping make it an entertainer's dream, while the stunning poolside cabana with water, hydro and a built-in bar creates the ultimate backyard getaway! A large garden area, complete with a custom greenhouse is perfect for gardening enthusiasts. With no neighbours directly behind and backing onto a lush, forested area, enjoy unrivalled privacy in this peaceful retreat. Inside, huge windows flood the home with natural light, highlighting recent professional updates such as newer flooring, updated bathroom fixtures, and custom-built shelving surrounding two fireplaces. The custom kitchen features solid wood countertops, built-in stainless steel appliances, a 10 ft island, and an undermount hammered copper farmhouse sink, perfect for both cooking and entertaining. The spacious primary suite boasts a bay window overlooking the backyard and forest, a 10 ft deep walk-in closet, and a luxurious 4-piece ensuite with dual sinks and a massive walk-in shower. The finished basement offers a large rec room, bedroom, powder room, laundry, and storage. Located at the end of a quiet cul-de-sac, just 3 minutes from Highway 400 and only 25 minutes to Barrie and Orillia, this home is also steps away from the Tay Shore Trail with stunning views of the sparkling shores of Georgian Bay. This property is more than just a home - it's an experience! (id:54662)
RE/MAX Hallmark Peggy Hill Group Realty Brokerage
85 Hillcroft Drive
Hamilton, Ontario
Your dream home awaits! This stunning custom-built bungaloft features 3 bedrooms, 2.5 bathrooms, and top-tier finishes in one of Stoney Creek's most desirable neighborhoods. The main floor boasts a grand foyer with vaulted ceilings, a custom kitchen with hardwood cabinets, granite countertops, stainless steel appliances, and a breakfast island. The open-concept great room features vaulted ceilings, hardwood floors, a gas fireplace, and French doors leading to a spacious covered deck. The primary bedroom includes a walk-in closet and a 5-piece ensuite with a soaker tub and glass shower. An additional bedroom, a 2-piece bath, and a laundry room with garage access complete this level. Upstairs, the loft offers a cozy living area, a third bedroom, and a 4-piece bathroom. The expansive basement, with a kitchenette and over 1,700 sq. ft., offers endless possibilities. Low-maintenance landscaping (artificial grass), proximity to schools, amenities, and easy highway access make this home a rare find. A must-see! (id:54662)
RE/MAX Escarpment Realty Inc.
10 - 914 Mohawk Road E
Hamilton, Ontario
Opportunity Awaits! This townhouse at Unit 10 - 914 Mohawk Rd in Hamilton is ready for your vision, at an affordable price! Nestled in a fantastic location close to shopping, schools, parks, and with easy access to major roads, this property offers incredible potential. With a spacious layout and solid bones, it's the perfect canvas for a modern makeover. Whether you're looking to flip, rent, or customize for yourself, this is a rare chance to add value in a sought-after area. Dont miss the opportunity to bring this home to life! (id:54662)
Royal LePage State Realty
190 Holland Circle
Cambridge, Ontario
Welcome to 190 Holland Circle, Cambridge a beautifully upgraded end-unit townhouse (feels like a semi) designed for comfortable family living. This freshly painted (2025) home offers three spacious bedrooms, each with custom designer closets, and a bright, open-concept layout. The stunning great room features an elegant stone accent wall, a cozy fireplace with a wood mantel, and large windows that bring in ample natural light. The modern kitchen is a chefs delight, boasting high-end cabinetry, a granite breakfast bar, and sliding doors leading to a spacious deck perfect for outdoor relaxation. Additional upgrades include a central humidifier and a beverage cooler for added convenience. Located in a family-friendly neighbourhood, this home is just 5 minutes from Highway 401 for easy commuting and 10 minutes from major shopping centers. Schools, parks, and other amenities are just a short distance away. Ideal for a single-family looking for a comfortable and stylish place to call home! (id:54662)
Save Max Pioneer Realty
303 - 255 Northfield Drive E
Waterloo, Ontario
Experience Elevated Living at Blackstone Condos Premium Unit in Building 255!Step into this beautifully designed condo in Building 255, where in-unit temperature control and a thoughtfully crafted layout offer both comfort and efficiency. With high ceilings, expansive windows, and a private balcony, this home is bathed in natural light, creating an inviting and airy atmosphere. The open-concept design seamlessly blends the kitchen, dining, and living areas for optimal functionality and style. The sleek modern kitchen is equipped with ample white cabinetry, quartz countertops, and stainless steel appliances, all complemented by premium wood grain laminate flooring throughout. This spacious unit features two well-appointed bedrooms, including a primary suite with an ensuite bathroom and a second bedroom with a walk-in closet. A full 4-piece bathroom and the convenience of in-suite laundry enhance this homes modern appeal. Residents enjoy exclusive access to premium amenities, including a fully equipped fitness centre, co-working space, event room, bike storage, and secure keyless entry with 24/7 security. Plus, Rogers Ignite Internet, heat, and parking are all included! Unwind at the stunning terrace, featuring BBQs, a gas fire pit, loungers, and a beautifully landscaped courtyard. Ideally located just steps from amenities, shops, and services, with easy access to major highways, the LRT, St. Jacobs Farmers' Market, shopping, restaurants, parks, and trails, this home offers the perfect blend of style, convenience, and modern living. Don't miss out schedule your viewing today! (id:54662)
Keller Williams Innovation Realty
50 Alpine Avenue
Hamilton, Ontario
Make the Smart Move and step inside this charming and full of character, move-in-ready 3 bed, 1 bath home that offers so much more than just a place to live. Spacious bonus 4-season room with a cozy fireplace, leading to a large deck and a fully fenced backyard, perfect for entertaining or relaxing year-round. Nestled on a quiet dead-end street, steps away from the escarpment for those who love nature and stunning views, and just a short walk to Concession Streets vibrant shops, restaurants, and the Juravinski Hospital! An amazing location for professionals and families alike! Did you think you missed out on the days of low prices and interest rates for a home that doesn't need a full renovation? Then let us make it up to you all right here! This home is the perfect blend of charm, convenience, and move-in-ready living. From its character-filled details to its unbeatable location, you don't want to miss this incredible opportunity to own! (id:54662)
Royal LePage State Realty
106 Borers Creek Circle
Hamilton, Ontario
Beautiful End Unit Townhouse offers 1,830 sq. ft. of bright, functional living space with 3 bedrooms and 3 bathrooms. The ground floor features a spacious recreation room ideal for entertaining or a home office, while the main floor boasts an open-concept design with separate living and dining areas next to a large kitchen with new quartz countertops and high-quality appliances. The top floor includes 3 comfortable bedrooms. Extra unfinished basement provides potential for customization, and outdoor spaces include two balconies - one with stunning escarpment views and the other overlooking a generous backyard perfect for gardening or outdoor activities. Recent updates include modern pot lights and fresh paint throughout. Located in a family-friendly neighborhood with excellent schools, a nearby community center, and easy access to shopping and major roads, this townhouse offers a perfect blend of modern design and practical living. (id:54662)
Royal Canadian Realty
16 Anne Street
Brighton, Ontario
Steps from Lake Ontario, this stunning two-story family home offers deeded water access, a main-level primary suite, and in-law potential. The inviting front entrance leads into a sunlit living room with hardwood floors, a vaulted ceiling, and a seamless flow into the spacious dining room. The kitchen boasts two large windows, built-in stainless steel appliances, and ample cabinet and counter space. It opens to the cozy family room, featuring a natural gas fireplace and a walkout to the back deck. The main level's generous primary suite includes dual closets, a private walkout, and an ensuite bathroom with an accessible shower. A guest bathroom and convenient laundry with garage access complete this floor. Upstairs, a private bedroom suite showcases lake views and ensuite. Two additional bedrooms and a full bathroom provide ample space for family or guests. The lower level offers a fifth bedroom or office, abundant storage, and the potential to create a full in-law suite. Outdoor living is at its best, with a fully fenced yard, sprawling deck, BBQ patio, and a lower-level deck with a hot tub area. Located just steps from the lake and with rare deeded water access and boat slip, this home offers breathtaking views, scenic walking areas, and easy access to amenities and Highway 401. An ideal retreat for those seeking a peaceful lifestyle by the water. (id:54662)
RE/MAX Hallmark First Group Realty Ltd.
520 Baldwin Crescent
Woodstock, Ontario
Welcome to this expansive end-unit, double-car garage, freehold townhome bungalow! Boasting 1,735 square feet of main-level living space and an approximate total of 3,400 square feet, this generous home offers an abundance of room to live, work, and entertain. Featuring 2 spacious bedrooms, 2 bathrooms, and a versatile office, the open-concept eat-in kitchen flows seamlessly into the airy and bright living area, complete with a cozy fireplaceperfect for relaxing or hosting guests. Flooded with natural light, the entire upper level is warm and inviting. The fully fenced backyard ensures peace of mind, offering a safe space for children and pets to play without worry. The expansive, open-concept basement presents endless possibilities, whether you're looking to create an in-law suite, a personal sanctuary, or even both, with enough space for recreation as well as a separate rental unit to help offset your mortgage. Don't miss out on this rare opportunity to own a home with so much potential. Schedule your private showing today! (id:54662)
RE/MAX Real Estate Centre Inc.
3534 Monck Road
Kawartha Lakes, Ontario
This beautiful 3 bedroom fully renovated Year-Round Property On The Shadow Lake System Has Many Distinguishing Features Desired By Most Buyers, Acre 74 x 288 feet, New flooring (main) (2024), Renovated kitchen counter top quartz (2024),Renovated wash room (2024), Painted (2023), South-Facing And Features Wade-In Sand, Dive-Off-The-Dock Weed-Free Swimming, A Very Large And Level Back Yard For Games And Easy Access From A Municipally Maintained Paved Road. The Home Is Sited Close To The Water And The Wall-To-Wall Windows In The Main Living Area Provide Spectacular Views, The Home with The Many Upgrades Including Propane Forced Air Furnace/Central Air (With Nest Thermostat-as is)Installed ultra-violent system and sediment filter (2022)Newer Windows, Air Tight Wood-Burning Fireplace, The Primary Bedroom Is Very Spacious And Has A Walk-Out To A Glass Railing Deck The Basement Features A Marine-Rail Boat House, And A Utility Room The Floating Dock Is Low Maintenance And Sauna(Not Functional and No Sellers Rep On Sauna).Extras: Shadow Lake Is A Short Boat Ride Down The River. Golf Course Nearby. The Property Is Being Sold Turn-Key With Almost All Furnishings Included (Pictures taken previously) (id:54662)
RE/MAX Rouge River Realty Ltd.
13 - 7945 Oldfield Road
Niagara Falls, Ontario
Luxurious Stunning Townhome. 3 Bedrooms and 2.5 Bathrooms with Garage & Access to Inside! Beautiful Flooring Throughout, Kitchen with Calacatta Design Counter Top with Complementary Backsplash. The Family Room Features Large Windows with Lots of Natural Light. Spacious Bedrooms. Very Close to Niagara Falls, Hwys, Schools, Restaurants, Golf Course and Marine Land. (id:54662)
Intercity Realty Inc.
243 Isthmus Bay Road
Northern Bruce Peninsula, Ontario
Incredible Opportunity!!! 116x393 feet Lot With Spectacular Water Views, Structure is Ready for 3600 square feet of living space .Just Steps Away From Public Access To Georgian Bay. New Well and Sceptic . Owner Has Obtained Current Building Permits From The Municipality Which Confirms Compliance And Ability To Build. (id:54662)
Save Max Real Estate Inc.
923 - 212 King William Street
Hamilton, Ontario
Time To Enter The Market! Beautiful One Bedroom Unit With Superior Layout, Great View And Amazing Location! 542 Square Feet Of Efficiency With 41 Square Feet Of Outdoor Space. Forget Looking At A Concrete Wall For A View Or Someone's Balcony. This Unit Has A Great View. In Addition, Go Hang Out On The Rooftop For Some Additional Sun And Fun! Enjoy The Lake Views! Close To Everything. Be A Part Of The New Urban Scene In Hamilton At Kiwi Condo's. (id:54662)
Real Estate Homeward
97 Glenmorris Street
Cambridge, Ontario
Welcome to this one-of-a-kind, fully renovated home, beautifully blending modern updates with historic charm. Built in 1912, this solid red brick 2 1/2-story gem offers 3 spacious bedrooms, a den, and 2 renovated bathrooms. Every corner of this home has been meticulously updated, preserving its original character while incorporating stylish, contemporary finishes. Step through the welcoming 3-season sunroom and into the bright foyer of the main level, where you'll find gleaming oak hardwood floors and LED pot lighting throughout. The brand-new kitchen is a true showstopper, featuring sleek stainless steel appliances, elegant quartz countertops, white cabinetry, and exposed reclaimed wood beams that add warmth and character. The kitchen flows seamlessly into dinning and living areas. Walk out from kitchen through convenient mudroom to access the detached garage and a beautifully landscaped backyard perfect for outdoor living. The second floor features two generously sized bedrooms, an open-to-above den, and a stunning, modern 3-piece bath with a high-end TOTO wall-mounted toilet, a custom shower, and a floating vanity. The den leads to the impressive loft space, which could serve as a primary bedroom or an additional living area, offering plenty of versatility. The partially finished lower level includes a 2-piece bath, laundry room, and a charming wine cellar. All original wood doors and trim have been expertly stripped and restored, maintaining the home's timeless beauty. Key updates include new windows (except in the sunroom, 2023), a new front door (2024), furnace and A/C (2017) with dual-zone heating and cooling, spray foam insulation (2018-2021), and an updated electrical panel and wiring (2018). For a complete list of improvements, please refer to the online brochure. Don't miss your chance to own this beautifully renovated piece of Cambridge history. This home offers the perfect blend of old-world charm and modern convenience schedule a viewing today! (id:54662)
Royal LePage Real Estate Services Ltd.
17 Mayfair Drive
Barrie, Ontario
This lovely spacious 3+2 bedroom all brick bungalow has been freshly painted throughout and located on a large lot in the sought after and desirable neighbourhood of the Ardagh Bluffs on a quiet street but literally just 2-minutes drive to Hwy 400. Protected with a full home security system. Basement boasts large bright windows, a massive but still cozy recreation room with a gas fireplace and dry bar with stools, along with two extra bedrooms and a full bathroom. The main floor bathroom is extra large with a soaker tub and separate shower. Beautiful living room and dining room combination has a lovely wallboard feature and a beautiful front window to enjoy the natural light. Sliding doors lead from the eat-in kitchen to the deck in the backyard, which is a tucked-in oasis surrounded by mature trees. Here, a ready-to-go vegetable garden is bordered by a cute, white picket fence, wood-framed plots and adjacent shed. Surrounded by amenities, Zehrs, Tim Hortons, Rona, Leons, Mountain Equipment Co-op, Sheridan Hotel, Wendys, The Mandarin and more, are all in walking distance. Only 45 minutes to the GTA & very short drive to GO Stations makes for an easy commute. Quick closing available. (id:54662)
Coldwell Banker Ronan Realty Brokerage
3 - 405 Glasgow Street
Kitchener, Ontario
Nestled within an exclusive enclave of eight luxury townhomes, this renovated residence offers a sophisticated, low-maintenance lifestyle tailored for discerning homeowners. With over 3,000 square feet of exceptional craftsmanship and high-end finishes, this executive townhome is designed for both comfort and style. An expansive foyer leads to a captivating living room featuring gleaming hardwood floors, abundant natural light, and a natural gas fireplace. A spacious main-floor home office provides the ideal setting for focused work or study. The standout kitchen is both functional and elegant, with timeless cabinetry, granite countertops, a large island, and premium appliances, including a Maytag range, JennAir fridge, and Miele dishwasher. Adjacent to the kitchen, the dining area seamlessly extends to a private deck and landscaped backyard perfect for entertaining. Upstairs, a wide hallway leads to three generously sized bedrooms, including a primary suite with a massive walk-in closet and a spa-like ensuite featuring a stand-alone soaker tub and a spacious glass walk-in shower. The finished lower level enhances the living space with a welcoming recreation room, a cozy wood-burning fireplace, a hobby room, a workshop area, and ample storage. Condo fees cover ground maintenance, snow removal, windows, doors, and the roof, ensuring effortless upkeep. The prime location adds to the homes appeal - just 2.5 blocks from Westmount Golf & Country Club and a short stroll to Belmont Villages vibrant shops, restaurants, and cafes. Nearby parks and the Iron Horse Trail provide tranquil green spaces for outdoor activities. With a quiet setting, premium finishes, and an unbeatable location, this home offers a refined and effortless lifestyle. (id:54662)
RE/MAX Twin City Realty Inc.
178 Millen Road
Hamilton, Ontario
Welcome to your dream oasis in the heart of Stoney Creek! This exquisite detached home combines modern elegance with outdoor leisure, perfect for families and entertainers alike. As you step inside, you'll be greeted by a bright and spacious open-concept living area featuring large windows that flood the space with natural light. The gourmet kitchen boasts stainless steel appliances, with a Gas Stove a chefs delight ,granite countertops, and a breakfast island, ideal for culinary enthusiasts. The adjacent family area boosts 15' soaring cathedral ceilings with a gas fireplace with custom cabinetry perfect for family gatherings and entertaining friends. Retreat to the serene primary suite, complete with a luxurious ensuite bathroom and walk-in closet space. Two additional well-appointed bedrooms in the lower level provide comfort and versatility, perfect for guests, children, or a home office. A beautifully designed family bathroom completes the interior. Step outside to your private backyard paradise! Premium rare 50' x 220' Lot, The custom-designed pool with stamped concrete glistens under the sun, surrounded by a stunning patio area that's perfect for lounging or hosting summer barbecues. The stylish cabana offers shade and convenience, featuring a built-in bar and lounge area for relaxing afternoons by the water. For sports enthusiasts, the property includes a basketball court, providing endless fun and fitness right at home. Whether you're shooting hoops or enjoying a swim, this outdoor space is tailored for a lifestyle of leisure and enjoyment. Plenty of Parking for 8 Cars, Situated in a friendly neighborhood, this home offers easy access to parks, schools, Hwy and local amenities. (id:54662)
RE/MAX Ultimate Realty Inc.
1851 Jefferson Boulevard
Windsor, Ontario
Don't miss out! Stunning Detached Backsplit 4 in a highly desirable neighborhood! This Beautiful detached home features: 3 Spacious Bedrooms 2 Baths LARGE LOT 50/ 162 Ft with ample outdoor space, 1:5 Car Garage + Driveway for up to 4 cars freshly painted and move in ready. Perfect for first time Home buyers and Investors. Prime location close to Schools, Transit, Shopping and all amenities. (id:54662)
Homelife Silvercity Realty Inc.
805 - 36 James Street S
Hamilton, Ontario
Come and experience this fantastic furnished condo in Hamilton's historic Pigott Building! This bright and inviting unit boasts stunning southwest views through large windows. It features an open-concept living and dining area, a well-appointed kitchen, a spacious bedroom, and a four-piece bathroom. Nestled in a breathtaking building with historic charm, amenities include an indoor pool, gym, and party room. The unit also comes with a locker and a parking space. (id:54662)
Exp Realty
Bsmt - 289 Fairfield Avenue
Hamilton, Ontario
Stunning Newly Renovated 2 Bedroom Lower Unit For Rent! Brand New Kitchen, Stainless Steel Appliances, Modern Finishings, Ensuite Laundry, Pot Lights And Much Much More! Located Minutes Away From Shops In A Trendy Hamilton Neighbourhood. (id:54662)
Keller Williams Real Estate Associates
69 Francis Street
Cambridge, Ontario
Welcome home to an incredible, renovated home that is turn key. This charming 2-storey home in West Galt is located just steps from the Gas Light District. Old historic buildings turned into a foodies best friend with all kinds of entertainment, as well as schools, parks, public transit and shopping. Easy commute to Brantford, Paris, Ayr and Kitchener with the 401 hwy. The home features 3 bedrooms and 1 bathroom, offering plenty of space for families or anyone looking to settle into a friendly neighborhood, with convenience right at your doorstep. Inside, the home has been thoughtfully updated with large ticket items accounted for. The open-concept living area is perfect for both relaxation and entertaining, with a cozy gas fireplace adding warmth and character. The private, fully fenced backyard is an ideal spot to unwind, complete with a hot tub for ultimate relaxation. The covered front porch is the perfect place to enjoy the peaceful surroundings and sip your morning coffee. This is a true turn-key home, ready for you to move in and enjoy! (id:54662)
RE/MAX Twin City Realty Inc.
185b Rykert Street
St. Catharines, Ontario
Exciting opportunity for builders, investors, and homeowners! Prime building lot located in the heart of the Niagara Region, with severance already approved and ready to build. The lot dimensions are 28' x 87', and approval has been granted for a semi-detached 2-storey home approximately 1,700 sqft, featuring 3 bedrooms, 3 bathrooms, and a single-car garage. All measurements are approximate. **** ((( This lot also offers the flexibility to design and build a detached custom home, giving you the freedom to create a space that suits your needs. ))) **** Additionally, a neighboring lot at 185A Rykert St. is available, presenting a unique opportunity for families or friends to build and live side by side in custom-designed homes. This is a must-see property priced to sell dont miss the chance to bring your vision to life! (id:54662)
Royal LePage Terra Realty
185a Rykert Street
St. Catharines, Ontario
Exciting opportunity for builders, investors, and homeowners! Prime building lot located in the heart of the Niagara Region, with severance already approved and ready to build. The lot dimensions are 28' x 87', and approval has been granted for a semi-detached 2-storey home approximately 1,700 sqft, featuring 3 bedrooms, 3 bathrooms, and a single-car garage. All measurements are approximate. **** ((( This lot also offers the flexibility to design and build a detached custom home, giving you the freedom to create a space that suits your needs. ))) **** Additionally, a neighboring lot at 185B Rykert St. is available, presenting a unique opportunity for families or friends to build and live side by side in custom-designed homes. This is a must-see property priced to sell dont miss the chance to bring your vision to life! **EXTRAS** A neighboring lot at 185B Rykert St. is also available. (id:54662)
Royal LePage Terra Realty
2303 - 18 Knightsbridge Road
Brampton, Ontario
Welcome to this beautifully upgraded 2-bedroom, 1-bathroom condo located on the 23rd floor in the heart of Queen and Bramalea! This modern unit boasts a spacious layout featuring vinyl flooring throughout, brand-new doors, handles, new baseboards, light fixtures & newly painted. The upgraded kitchen includes stunning quartz countertops, backsplash and a convenient mini pantry for extra storage. The bathroom has also been thoughtfully upgraded. Enjoy the enclosed vinyl balcony, offering a perfect space for relaxation. The condo also includes access to a laundry facility within the building, along with a gym and pool for your enjoyment. A single underground parking spot is included. Conveniently located close to highways, shopping malls, and schools, this condo is perfect for those looking for comfort and convenience in a prime location! (id:54662)
Homelife Silvercity Realty Inc.
408 - 2485 Woking Crescent
Mississauga, Ontario
Stunning Fully Renovated 3-Bedroom Condo in Highly Sought-After Sheridan Homelands with AC and new windows. Discover this spacious and beautifully upgraded 3-bedroom, 2-bathroom condo with rare 2 parking spots, offering modern comfort and elegance. Situated in a boutique-style, quiet building surrounded by residential homes, parks, and schools, this home is perfect for families, professionals, and investors alike. Step inside to a bright and stylish open-concept living space, featuring new windows, potlights, and a fully renovated kitchen with quartz countertops, sleek backsplash, and stainless steel appliances. A separate dining area complements the stunning living room, which boasts built-in wall units, a mirrored wall for a luxurious touch, and a walkout to a large balcony with a clear view. The primary bedroom is a true retreat, offering a renovated ensuite, walk-in closet, and custom-built wardrobes. Both bathrooms have been upgraded with quartz vanities and beautiful tile work, enhancing the homes modern appeal. This condo offers exceptional value with low maintenance fees that include heat, hydro, water,and two parking spaces a rare find! Located just a short walk from top-rated schools, parks, and shopping, with easy access to public transit, Clarkson GO Station, and highways QEW & 403, this home provides convenience and connectivity in a highly desirable neighborhood. A must-see to truly appreciate its beauty and upgrades schedule your viewing today (id:54662)
Sutton Group - Summit Realty Inc.
1730 Sunningdale Bend
Mississauga, Ontario
Nestled in one of South Mississauga's most prestigious neighbourhoods, Rattray Marsh, lies this charming bungalow offering complete privacy on a well treed lot. Showcasing an open concept design, this newly renovated open concept living offers abundance of space allowing for natural light to flow within. The kitchen, adorned with built-in appliances, a central island and ample of storage space seamlessly extends into the living area that is combined with the dining and shares a gas fireplace creating a warm and cozy atmosphere. Relax in the primary bedroom that features a spacious closet for your comfort and enjoy access to a 4pc bathroom shared with another bedroom. The lower level, complemented with its own separate entrance, boasts two additional bedrooms, a recreation room, and an exercise room. (id:54662)
Sam Mcdadi Real Estate Inc.
406 - 4015 Kilmer Drive
Burlington, Ontario
Beautiful, spacious updated penthouse unit in Burlington! Pot lights and updated laminateflooring through-out. Bright kitchen w/upgraded counter-top & newer appliances. Great outdoor space off private balcony. Close to parks, shopping, highway & so much more! Minutes fromHighway 403. Don't miss this one! (id:54662)
Sutton Group - Summit Realty Inc.
477 Candler Road
Oakville, Ontario
Custom built home in desirable Southeast Oakville location. Situated on an expansive corner lot, this two-storey home with over 3,000 square feet of living space is the perfect home for your family. Beautiful transitional design flows throughout this home. Your living and dining room is found off the front foyer. The thoughtfully designed chefs kitchen is outfitted with top-of-the-line appliances and gorgeous two-toned cabinetry. Off the kitchen you will find a large family room with a gas fireplace and sliding door access out to the fenced rear yard with a covered porch. Upstairs, the primary suite has plenty of natural light with large windows as well as an ensuite, walk-in closet and private balcony. Three additional bedrooms all with washroom access and ample closet space are also found on this level. The lower level of this home is fully finished with a large rec room, home theatre, gym as well as a fifth bedroom and washroom. Located in a highly sought-after location walking distance to Oakville Trafalgar High School, Maple Grove Public school and many other everyday amenities. (id:54662)
Century 21 Miller Real Estate Ltd.
510 - 335 Webb Drive
Mississauga, Ontario
Welcome To Urban Sophistication At 335 Webb Drive, Mississauga! This 2-Bedroom, 2-Bath Condo Offers A Perfect Blend Of Comfort And Style In The Heart Of The City. The Spacious Layout Features A Sun-Filled Living area and the dining off of the kitchen. The Modern Kitchen Boasts Sleek Finishes And Ample Storage, Seamlessly Flowing Into The Open-Concept Living And Dining Area, Ideal For Entertaining Or Cozy Nights In. The Primary Bedroom Includes An Ensuite Bathroom, Providing A Private Retreat, While The Second Bedroom Is Perfect For Guests Or Family. Enjoy A Host Of Amenities, Including A Fitness Center, Indoor Pool, And 24-Hour Concierge. Steps From Square One Shopping Centre, Dining, And Entertainment, With Easy Access To Transit And Major Highways. Experience Convenience, Luxury, And Lifestyle In One Of Mississauga's Most Sought after Addresses. (id:54662)
RE/MAX Realty Specialists Inc.
93 Georgian Drive
Oakville, Ontario
Beautiful 3-Bed, 2.5-Bath Upscale Townhouse (Approx. 1482 Sq. Ft.) in Oakville's Highly Desirable Oak Park Community. This stylish home features a spacious foyer with in-suite laundry and direct access to a double car garage (with automatic door opener).The main level includes a powder room, a bright living room with walk-out to a covered balcony, a separate dining area with Juliette balcony, and a spacious kitchen with tiled backsplash, granite countertops, pantry, double sinks, and stainless steel appliances. Upstairs, the primary bedroom offers a 4-piece ensuite and walk-in closet, accompanied by two more well-sized bedrooms and a full 4-piece bath. Modern lighting fixtures are upgraded throughout. Ideally situated with a very high walkability score, this home is just steps from scenic trails, a children's playground, and a variety of shops including Walmart, Superstore, cafés, and restaurants. Perfect for making the most of sunny days! Set within a quiet, well-maintained complex, residents also enjoy excellent amenities including a gym, sauna, jacuzzi, and pool. Surrounded by peaceful, respectful neighbors, this home offers a perfect balance of comfort, convenience, and community in the heart of Oakville. Photos were taken before the property was tenanted. (id:54662)
Homelife Landmark Realty Inc.
