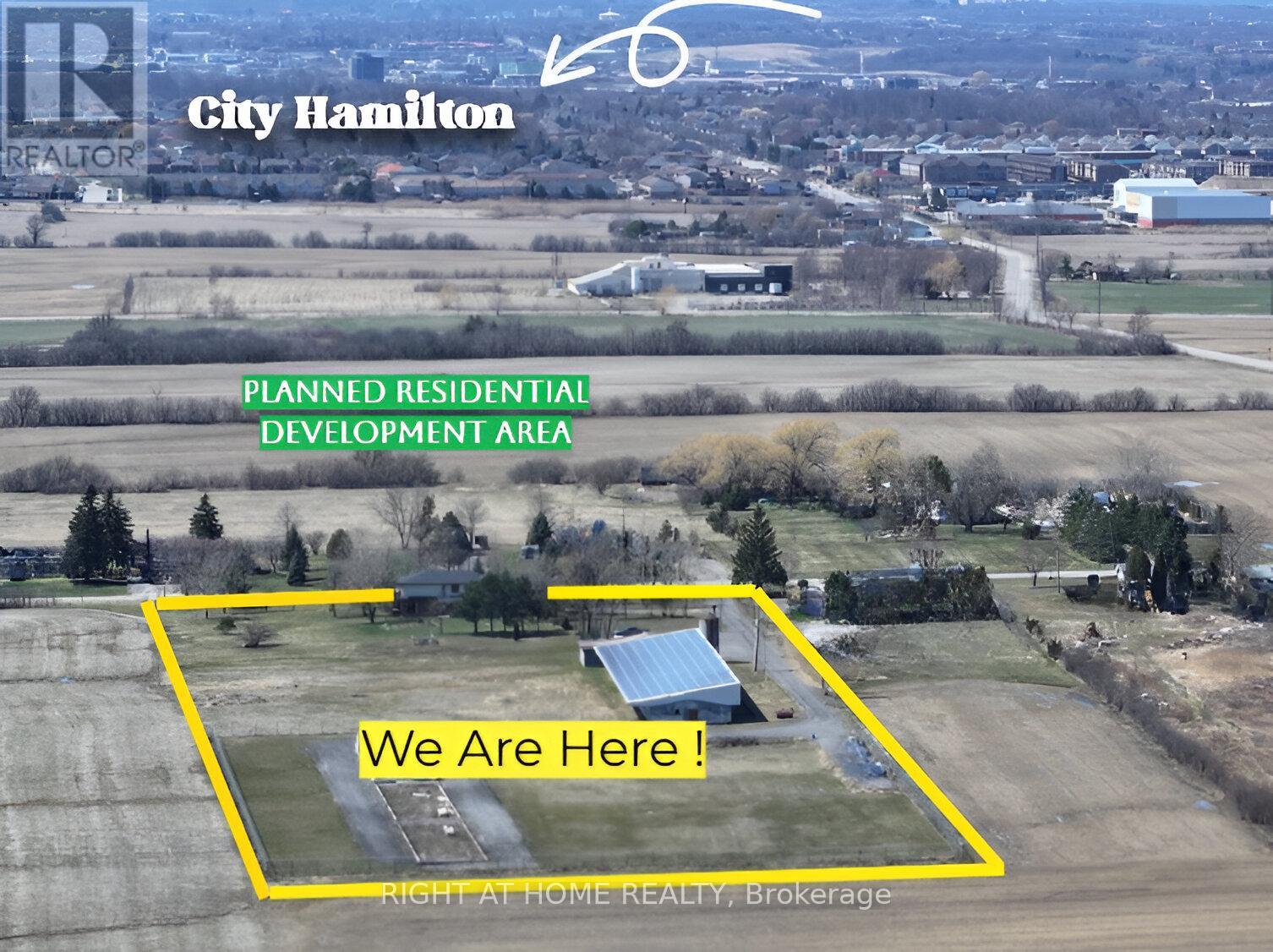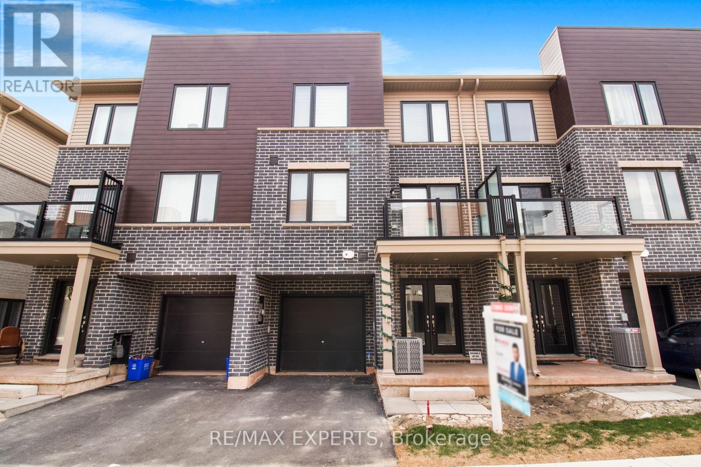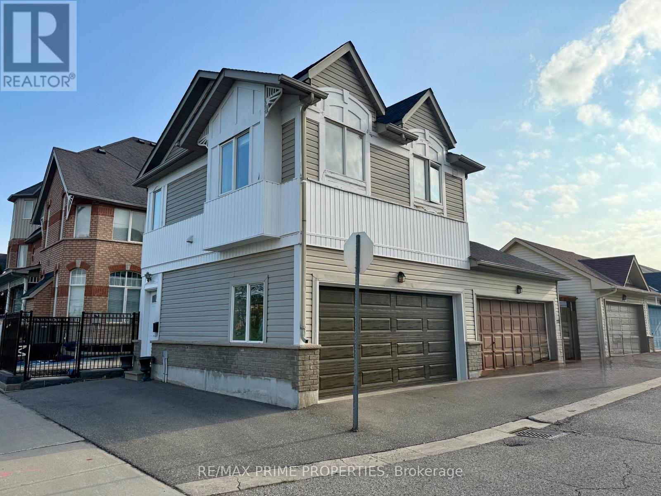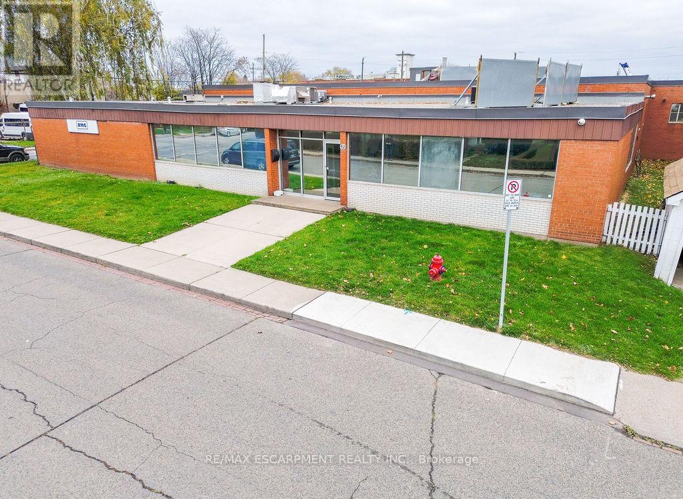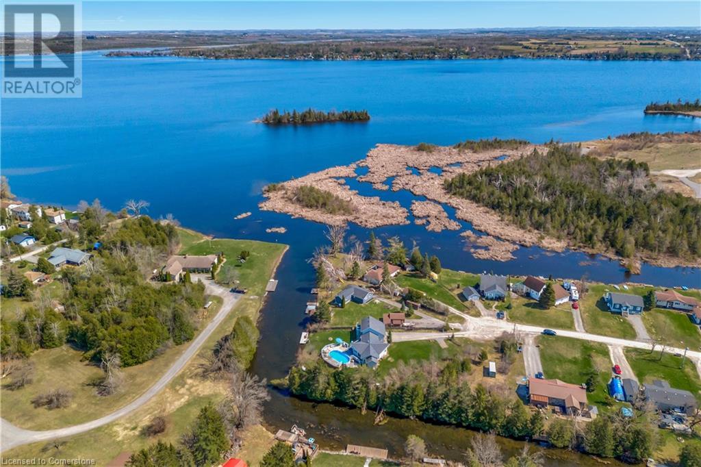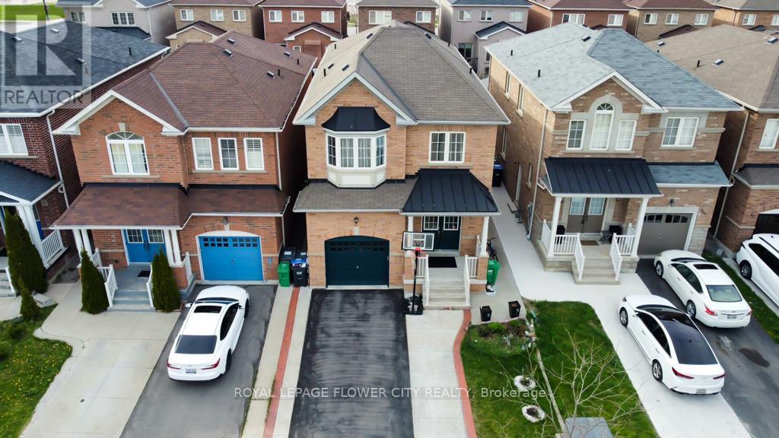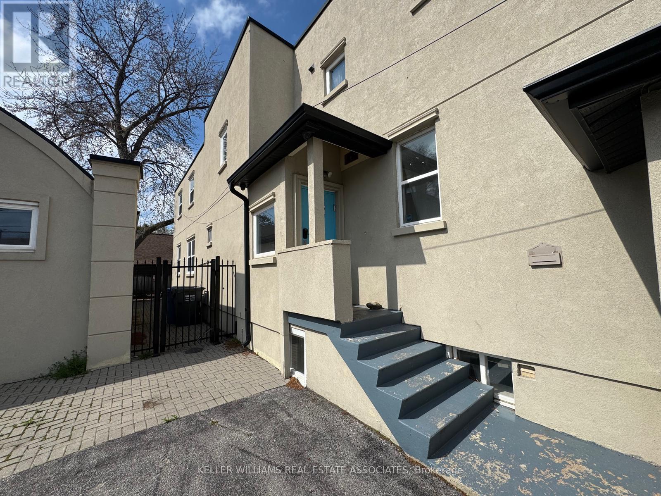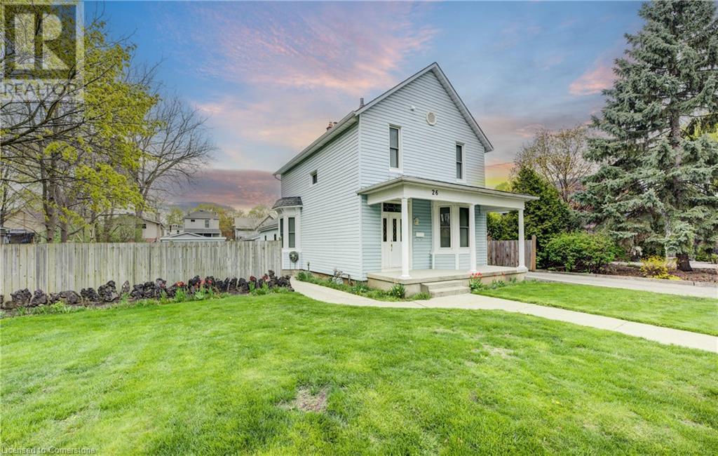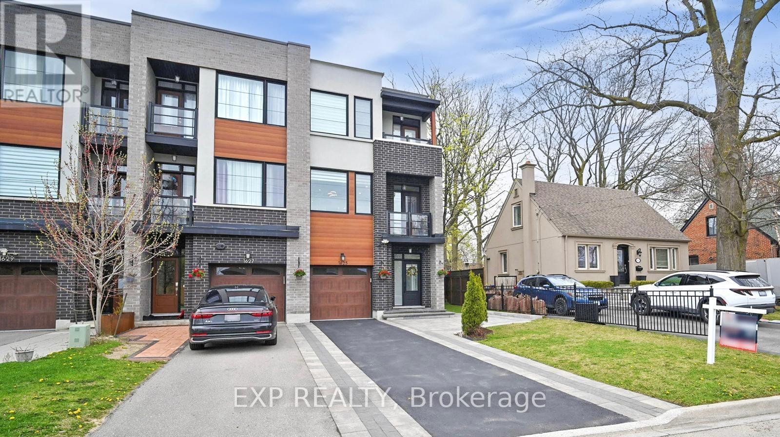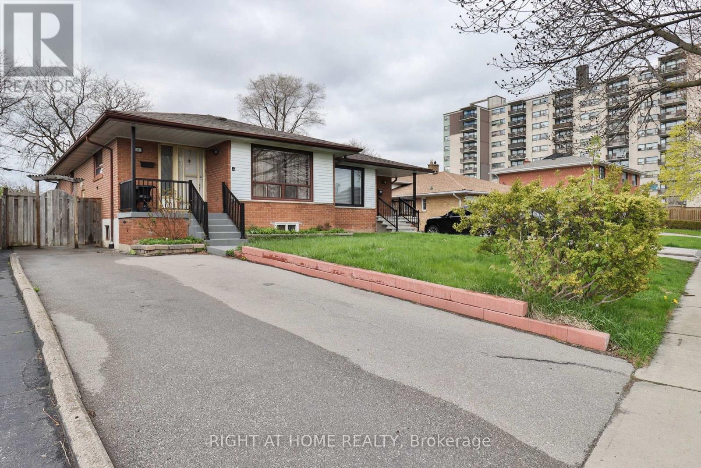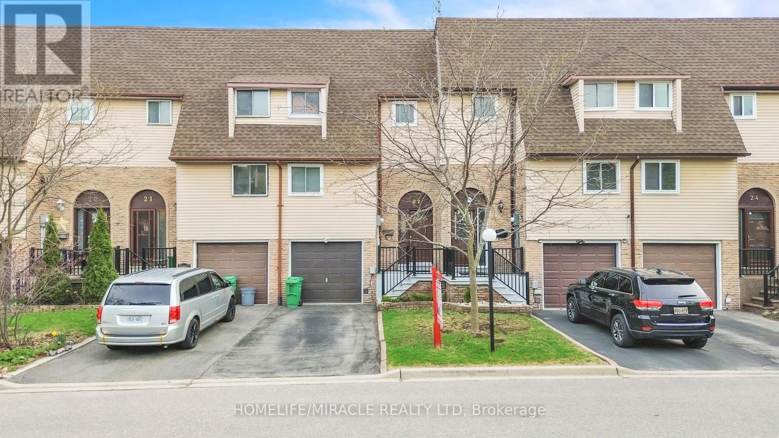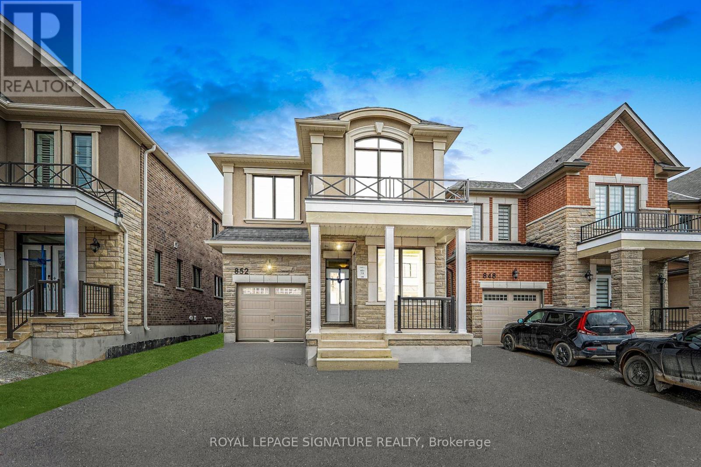185 Dunlop Street E Unit# 822
Barrie, Ontario
Welcome to upscale living at Lakhouse, Barrie's premier waterfront condo. This stunning 2-bedroom, 2-bathroom suite offers a sophisticated lifestyle with all-inclusive rent (utilities included) and a host of luxury amenities. Situated on the 8th floor with northern exposure, enjoy beautiful city views from your Juliette balcony overlooking Dunlop Street East. The open-concept layout features floor-to-ceiling windows, a modern kitchen with a centre island, and a spacious primary suite with a walk-in closet and an ensuite bath with a glass shower. Enjoy convenient extras, including same-floor storage and one underground parking space with an EV charger (usage is at the tenant's cost). Lakhouse residents have access to world-class amenities: rooftop patio with BBQ and fireplace, waterfront access with private docks, a full gym, steam room, sauna, whirlpool, guest suites, party rooms, 24/7 concierge, and security. No smoking building. One-year lease only. The application process includes a credit check, references, an employment letter, and first and last months' rent. Key and fob deposit required. Internet and cable are the tenant's responsibility. One of the owners is a licensed Realtor. Don't miss the chance to experience luxury lakeside living in the heart of downtown Barrie. Available immediately. (id:59911)
Century 21 B.j. Roth Realty Ltd. Brokerage
322 Benesfort Crescent
Kitchener, Ontario
Located in the sought after family-friendly neighbourhood, bright & spacious house for rent! This home has been meticulously maintained and updated! This 3 bed 1 bath semi is finished from top to bottom and ready to move in. Bright kitchen with ceramic tiles, dinette leads to deck and private treed yard. Hardwood and ceramics throughout New Oak Stairs, Fresh Paint. Sliders from eat in kitchen lead to deck and large, private yard. Spacious driveway fits 4 cars. Perfect For Families. Close To Transit, Amenities, School, Hospital, Shopping Mall & Highway. 10 mins drive to University Of Waterloo. (id:59911)
Century 21 Legacy Ltd.
20 Chesswood Trail
Hamilton, Ontario
Welcome to this stunning 3000-square-foot home, with the potential to finish an additional 3000-square-feet on the lower level, perfectly situated on a peaceful dead-end street and surrounded by equally exquisite homes. Step into the impressive foyer where the quality of craftsmanship is immediately evident. To your left, a generous formal dining room sets the tone for elegant entertaining, while straight ahead, a sprawling living room centered around a cozy propane fireplace flows seamlessly into the show-stopping open-concept kitchen. On the south side of the home are two bedrooms, including a guest bedroom with access to a private 3-piece bathroom and the luxurious primary suite featuring a spa-inspired 5-piece ensuite and a spacious walk-in closet. The north wing of the home offers thoughtful convenience with a secondary entrance, a walk-in pantry and a well-equipped main floor laundry room with direct access to the oversized 3-car garage. Further along, you'll find two generously sized bedrooms and a beautifully finished 5-piece bathroom. The finished staircase leads to a completed landing that opens into an expansive, unfinished basement. Here, you'll notice the impressive features already in place, including a state-of-the-art geothermal heating and cooling system, a water filtration system and large windows that flood the space with natural light. Stepping outside, you'll find a gravel driveway and a welcoming walkway that enhance the homes curb appeal, while the expansive 3.554-acre lot is ready for your personal touch. This incredible bungalow is sure to impress! RSA. (id:59911)
RE/MAX Escarpment Realty Inc.
96 Second Road E
Hamilton, Ontario
Rare 7-Acre Income-Generating Farm Future Urban Edge of Hamilton! Incredible opportunity to own a revenue-producing farm just steps from Hamilton urban expansion zone with the possibility of city sewer and water services being installed soon ! Perfect for investors, entrepreneurs, or anyone seeking a self-sustaining property with major upside. Land & Buildings: 7 Acres | 3,700 ft 4-Bedroom Home | 9,250 ft Barn | 150kW Solar Roof Project Dual driveways and ample parking . Multiple Income Streams: A. Greenhouse Operation: 7 greenhouse permits (1 built, 2 foundations ready), fenced zone with year-round asphalt driveways, all structural components included . B. Chicken Processing Facility: 2,000 ft licensed processing area, TRQ-eligible under CUSMA/WTO/TPP, ~$100,000/year income potential, C. Solar Energy: FIT1 project generating ~$125,000/year at $0.713/kWh, contract secured until Oct 2035 10.5 years of guaranteed income Additional D. Rental Income: 7,000 ft of indoor storage space inside the barn perfect for leasing to farm businesses or storage needs. The Home: Spacious 4 Bedrooms | 2.5 Baths | 2 Kitchens (ideal for multi-gen living or farm staff), antique marble fireplace, hardwood/tile floors, bonus room above garage, new roof (2024) . Water & Utilities: City water delivery (cistern), septic system, and two 50-ft deep wells (house irrigation + barn automation). Future Growth: Located directly along Hamilton official expansion boundary ready for major appreciation as urban development moves closer. Bonus: The senior and experienced owner is willing to fully train the new buyer in all aspects of the business and property management hoping to pass on his legacy and see this thriving operation grow even stronger. Ideal for: Investors, commercial farmers, poultry processors, greenhouse operators, and lifestyle buyers seeking a rare blend of income and long-term growth. (id:59911)
Right At Home Realty
75 Dryden Lane
Hamilton, Ontario
Discover Refined Living in This Spectacular Newly Built Townhome by the Award-winning Carriage Gate Homes, Ideally Located in the Vibrant and Fast-growing Mcquesten Neighborhood. This Elegant 2-bedroom, 2.5-bathroom Home Offers the Perfect Blend of Modern Comfort, Smart Design, and Prime Location. featuring an Open-concept Layout, the Main Floor Boasts Expansive Living and Dining Spaces, Ideal for Both Relaxing and Entertaining. The Home is Finished With Contemporary Details, Including Sleek Countertops, stylish Cabinetry, and Premium Flooring Throughout. enjoy the Convenience of an Upstairs Laundry, Adding Ease to Everyday Living. The Spacious Bedrooms Provide Ample Natural Light, Closet Space, and Thoughtfully Designed Bathrooms With Modern Fixtures. situated Just Minutes From the QEW, Commuting to Toronto or Niagara is Effortless. You' 11 Also Appreciate the Close Proximity to Retail Stores, Restaurants, Parks, and Other Everyday Essentials. This is Your Opportunity to Own a Beautiful, Move-in Ready Townhome in One of the Region's Most Exciting New Developments. Don't Miss Out - This Home Won't Last Long! (id:59911)
RE/MAX Experts
111 Bousfield Rise
Hamilton, Ontario
Welcome to 111 Bousfield Rise, a spacious and beautifully maintained 3-bedroom 3-bathroom semi-detached home nestled in to a quiet area of Waterdown, ON. From the moment you step through the elegant double-door entry, you'll appreciate the thoughtful design, featuring wide stairways and hallways that create an open and airy feel throughout. Notice all the natural light from the use of well placed and well sized windows. This turn-key home is move-in ready with smooth ceilings (no popcorn!) adding to the modern clean aesthetic. Convenience is key, with a laundry located on the upper floor, making daily chores a breeze. Perfect for families or professionals, this home offers both comfort and style in a sought after neighbourhood. Best of all enjoy the tranquillity of a yard that backs onto a field with great sight lines! That's right no rear neighbours and no plans of any coming! Don't miss your chance to call this stunning property home-schedule your showing today. Gas line on rear of home for grilling. (id:59911)
Revel Realty Inc.
20 Cameron Street N Unit# 3
Kitchener, Ontario
Live in the heart of Downtown Kitchener where modern upgrades meet urban convenience. This one-bedroom unit features neutral tones and durable laminate flooring throughout, offering a clean, low-maintenance interior. The spacious open layout provides flexibility for relaxing, working, or entertaining. The bedroom is generously sized, and the full bathroom is both stylish and functional. Enjoy the convenience of in-suite laundry and one included outdoor parking space. Additional parking may be available under a separate agreement if a second space is needed. Commuters will appreciate quick access to Highways 7/8 and 401, and public transit including the LRT is just steps from your door. Walk to local cafés, restaurants, boutiques, and major retailers. Parks, trails, and outdoor spaces are nearby, making it easy to stay active or unwind. This is your opportunity to enjoy city living with comfort and ease. Schedule your showing today. (id:59911)
Exp Realty Of Canada Inc
109 Molozzi Street
Erin, Ontario
Brand-new Huge 1910 Sqft, semi-detached gem at County Road 124 and Line 10 (9648 County Road 124). Premium/Branded Stainless Steel Appliances. Chamberlain 3/4 HP Ultra-Quiet Belt Drive Smart Garage Door Opener with Battery Backup and LED Light. This beautifully crafted 4-bedroom home offers an open-concept main floor with a gourmet kitchen featuring granite countertops and custom cabinetry. Upstairs, enjoy four spacious bedrooms, including a luxurious master suite with a designer ensuite. Laundry on Second Floor. The unfinished basement provides endless customization potential, while the exterior impresses with low-maintenance stone, brick, and premium vinyl siding, plus a fully sodded lawn. Located in a family-friendly neighborhood with top-rated schools, parks, and amenities nearby, perfectly blends modern living with small-town charm. (id:59911)
RE/MAX Gold Realty Inc.
Coach - 46 Glendennan Avenue
Markham, Ontario
Welcome to this sun-filled 1-bedroom coach house, ideally situated in the sought-after Cornell Village community (16th Avenue & 9th Line). This charming coach house features a spacious living area with laminate flooring throughout, and a modern kitchen equipped with a fridge, stove, hood fan, and breakfast bar perfect for casual dining.Enjoy the comfort of a private 4-piece ensuite bathroom and the convenience of in-unit laundry.All utilities included electricity, gas, and water plus two outdoor parking spots. Located just steps from parks and public transit, and only a 10-minute drive to the GO Station for easy access to downtown Toronto. Perfect for any students taking residency at Markham & Stouffville Hospital! (id:59911)
RE/MAX Prime Properties
113 - 101 Shoreview Place
Hamilton, Ontario
Move-in Ready!! This one-bedroom unit is available for immediate occupancy in Stoney Creeks sought after Sapphire Condos. This modern unit features tons of natural light and has been finished with stainless steel appliances in the kitchen. Brand new carpet in the bedroom. Offering convenient in-suite laundry, an underground parking spot and a storage locker. Main floor unit offers private walk out. Geothermal heating and cooling. Building amenities include a roof-top terrace, fitness center and party room. Excellent location only minutes to QEW access, Winona Crossing plaza featuring Costco, Metro, Starbucks, LCBO, restaurants and much more. Just steps to Waterfront Trail. Building is dog friendly. (id:59911)
RE/MAX Escarpment Realty Inc.
42 Niagara Street
Hamilton, Ontario
This freestanding 19,620 square-foot industrial building in North Hamilton offers a rare investment opportunity with high functionality and excellent condition. Featuring one bay door, 12 feet ceiling height, both dock and drive in loading options, and 20% office space, it meets a variety of industrial and business needs. Located in a prime area with easy highway access and surrounded by three main streets, the property provides ample outdoor storage and parking. With it's strong, logistical advantages, and strategic location in Hamilton's industrial core, this building is ideal for both invest investors and businesses seeking a quality industrial asset. Fire Suppression and Sprinkler System inspected yearly. (id:59911)
RE/MAX Escarpment Realty Inc.
42 Niagara Street
Hamilton, Ontario
This freestanding 19,620 sq ft industrial building in North Hamilton offers a rare investment opportunity with high functionality and excellent condition. Featuring one bay door, 12 ft ceiling height, both dock and drive-in loading options, and 20% office space, it meets a variety of industrial and business needs. Located in a prime area with easy highway access and surrounded by three main streets, the property provides ample outdoor storage and parking. With its strong logistical advantages and strategic location in Hamilton's industrial core, this building is ideal for both investors and businesses seeking a quality industrial asset. Fire Suppression and Sprinkler System inspected yearly. (id:59911)
RE/MAX Escarpment Realty Inc.
952 Clark Boulevard
Milton, Ontario
Welcome to 952 Clark Boulevard, a stunning Mattamy-built Energy Star-rated Walnut model offering nearly 2,500 sq ft of beautifully designed living space! This all-stone and brick 5-bedroom, 4-bath detached home features a double car garage with inside access and parking for up to 6 cars. Step inside to soaring 9 ceilings, a separate family room, and a separate dining room with elegant French doors. The massive, sun-filled kitchen boasts wrap-around counters, dark extended-height cabinetry, stainless steel appliances including a gas stove, and pot lights throughout the main floor. Dark hardwood stairs lead to an oversized primary retreat complete with a spa-like ensuite featuring a soaker tub, standalone shower, and marble counters. Additional highlights include a fully finished basement with a separate entrance, California shutters throughout, a backyard storage shed, and the original well-maintained roof. This move-in-ready gem offers the perfect blend of space, style, and convenience in one of Miltons most desirable communities! ** This is a linked property.** (id:59911)
Exp Realty
3311 - 38 Annie Craig Drive
Toronto, Ontario
Discover modern lakeside living in this brand-new southeast-facing corner condo, offering stunning, unobstructed views of Lake Ontario and the Toronto skyline. This thoughtfully designed 2-bedroom plus den, 1-bathroom residence features floor-to-ceiling windows, and an expansive wraparound balcony that seamlessly connects indoor comfort with outdoor tranquility.The open-concept layout includes a modern kitchen equipped with built-in stainless steel appliances, quartz countertops, and a functional island ideal for dining and entertaining. The spacious bedrooms each have access to the balcony, while the primary suite includes a walk-in closet and private 4-piece ensuite.Located in a vibrant waterfront community, you're just minutes from scenic trails, waterfront parks, shops, dining, and public transit. Enjoy access to a comprehensive selection of building amenities, including an indoor pool, cold plunge, sauna, fitness and yoga studios, party and media rooms, guest suites, pet wash area, 24-hour concierge service, and visitor parking. Includes one underground parking space and a storage locker for added convenience. (id:59911)
RE/MAX Metropolis Realty
39 Golden Springs Drive
Brampton, Ontario
Stylish & Modern 3-Bedroom Townhome! This beautifully renovated semi-detached home offers a bright, open-concept layout with a sleek kitchen featuring quartz countertops, pot lights, and brand-new stainless steel appliances. The family room opens to a private balconyperfect for relaxing or entertaining. The primary bedroom boasts a spacious walk-in closet and a double-vanity ensuite. Zebra blinds add a modern touch throughout, and an oversized linen closet provides extra storage. Enjoy the convenience of a two-car driveway, an automatic garage, and direct home access. Located near schools, parks, transit, and Mount Pleasant GOdont miss out on this gem! (id:59911)
Century 21 Property Zone Realty Inc.
33 Totten Drive Drive
Kawartha Lakes, Ontario
Your Waterfront retreat awaits! Located half way between Fenelon Falls and Bobcaygeon on the Trent Severn Waterway, North Side of Sturgeon Lake between Locks 32 and 34. Only 45 minutes north of the 407/115. Go for a swim in the heated pool, lounge on the deck, sit by the Fire, hang on the Dock and do some fishing. The water depth off the dock is approximately 3' to 6' deep in the middle. Catch Muskie, Bass, Perch and Crappie off the dock and plenty of Walleye in the lake. Hop in your boat and head into town. Every option is a good time. The Oversized 2.5 car heated garage is used more as a hangout entertainment space. The house is outfitted with a 24kW Propane Generac to keep the power on in case of an outage. Turn key, Ready to close whenever you are. (id:59911)
RE/MAX Real Estate Centre Inc.
8 Washburn Road
Brampton, Ontario
The Gore/ Castlemore High Demand Location. Introducing a rare Gem! This spacious 12-year-old Detached home features 4+2 bedrooms, 4 bathrooms, and nearly 3500 sqft of living space(2499 Sq ft above grade as per Mpac) including a rare legal basement apartment with a separate side entrance ideal for rental income! This gem sits on a 30x110ft lot and boasts a double door entry with a bright foyer and 2-pc powder room. The main level offers natural hardwood flooring, a cozy gas fireplace in the family room, and a kitchen with stainless steel appliances, backsplash, and modern cabinetry. The dining area walks out to a concrete backyard patio perfect for entertaining! Upstairs you'll find a hardwood staircase leading to 4 generous bedrooms, including a primary suite with 5-pc Ensuite and walk-in closet. The 2-bedroom legal basement is beautifully finished and income-generating. Close to all major amenities, Highways & school. Pot lights surrounding home outside gives an extraordinary look Separate entrance to basement (id:59911)
Royal LePage Flower City Realty
755 Lakeshore Road E
Mississauga, Ontario
Welcome to this large, bright 3-bedroom, 2-bathroom apartment nestled in the heart of Lakeview, one of the most desirable neighbourhoods! Just steps away from the lake, marina, scenic trails, top-rated schools, local amenities, and convenient transit options, this location truly has it all. Enjoy an abundance of natural sunlight throughout the unit, with large windows offering serene views of mature trees. The apartment features exceptionally spacious bedrooms and two full bathrooms, perfect for families or professionals needing extra space. This unit also offers a private, separate entrance for added privacy, 1 included parking spot, and comes partially furnished as seen in the photos. (id:59911)
Keller Williams Real Estate Associates
26 N Chalmers Street N
Cambridge, Ontario
Welcome to this exceptional multifamily property nestled in the heart of Cambridge. This versatile home features two spacious units--perfect for multigenerational living or an excellent investment opportunity. From the moment you arrive, you'll be captivated by the beautiful curb appeal, highlighted by the striking lava rock with beautiful flowerbeds that create a warm and inviting first impression. The main unit offers a bright and inviting layout with 3 bedrooms, an elegant dining room, accentuated by a beautiful chandelier, a cozy living room bathed in natural light from the large triple pane windows undated in 2023, while rich wood-finish floors flow throughout adding warmth and character. The kitchen provides ample space for culinary creations and with ample storage options make organization effortless. The second unit, with separate side entrance, boasts 2 comfortable bedrooms and an inviting living space, complemented by a gas fireplace, ideal for cozy nights in and updated windows in 2024. Step outside to a large, fenced yard that caters to all your outdoor needs---from barbecues to games and entertaining. The property features a double car garage, a double sized shed, and parking for 8+ cars, all on a generous lot that provides space and privacy. Don't miss this unique opportunity to own this versatile and beautifully maintained property with curbside appeal. 2 water meters and 2 hydro meters. (id:59911)
RE/MAX Icon Realty
1625 Blanefield Road
Mississauga, Ontario
Modern End-Unit Townhouse!Situated In Sought-After Mineola! Built In 2021, One Of The Largest In The Entire Project "Polaris" Model With 9' Ceilings & Spotlights On All Floor W/Thru-Out, Large Windows & Beautiful O/C Large Kitchen Design W/ Island-Sleek Quartz Countertop, Brand New Fridge. All Harwood Flooring, Natural Oak Staircase,Existing Light Fixtures. Accent Walls W/WoodTrims. Interlocking Paver Driveway,Epoxy Floor Garage, Turf Backyard and Front Side.Extra Parking Spot At Front.Incredibly Convenient Location!Mins to QEW, Port Credit, Lakefront,Parks,Go Station,Schools,Shopping Malls(Square One Mall, Sherway Gardens Mall, Dixi Outlet Mall) Downtown Toronto & Pearson Airport. Don't Miss This Stunning Townhouse.This Townhouse Is More Than Just a Home; It's a Place To Create Lasting Memories And Enjoy The Simple Pleasures Of Everyday Life. (id:59911)
Exp Realty
14 Midden Crescent
Toronto, Ontario
A Diamond In The Rough! (Offers Anytime). Handymen, Investors, Move-Up Buyers - This One Is For You! (Install New Floors, Paint It, And Enjoy It As A Fully Renovated Home). It's Substantially Upgraded In The Last Few Years: Roof (2017), Furnace (2015), AC (2016), Attic Insulation (2024), Kitchen (2018), Main Floor Bath (2023), Main Floor 2-Pc Washroom (2016), Basement Bathroom (2016), Fridge (2015), Covered Porch In Backyard (2024)... All This Gives This Home A Solid Start With Recent Maintenance & Upgrades to Erase Your Worries Upon Move-In. Bright And Very Spacious 3-Bdrm Basement Apartment Offers Incredible Income Potential (Min. $2,200/Month to Help You Pay Approximately $415,000 Of Your Mortgage Monthly). A Quiet (Backs Onto A Park), Family Oriented & Hard-to-Beat Location Makes This Home A Winner! Close to Schools (10-15 Min Walking Distance), One Bus to Kipling Station (22 Minutes), Steps to Local Parks, & Close to Major Retail, Dining, Grocery Stores, & All Your Necessary Conveniences. Visit With Confidence. (id:59911)
Right At Home Realty
22 Rosset Crescent
Brampton, Ontario
Welcome to this affordable and well-maintained 3+1 bedroom, 2-bath townhouse tucked away in a quiet, family and pet-friendly cul-de-sac. Backing onto a scenic trail that leads to Chris Gibson Park & Recreation Centre, this home features an open-concept living and dining area, walkout to a fully fenced backyard ideal for relaxing or entertaining, and three bedrooms. With low maintenance fees of just $270, its conveniently located less than a 10-minute walk to Brampton GO Station, just one bus ride to Sheridan College, and near a Christian private school. Plus, Bramptons downtown revitalization project is underway, making this a great opportunity to own in a growing, connected community. (id:59911)
Homelife/miracle Realty Ltd
511 - 25 Laidlaw Street
Toronto, Ontario
Live in style and comfort in Liberty Village! This bright renovated, 3 storey townhouse has its own private garage with direct access into the home. 3 spacious bedrooms, 2 washrooms plus an office/den on the ground floor, making it the perfect space when working from home. No neighbours above or below (not stacked). The open concept 2nd floor main living space has a floor plan to customize to suit your needs. There's a combined living/dining room with custom built ins, beautiful wainscotting, smooth ceilings throughout and a separate family room with fireplace and built ins. Or use as a stand alone dining room (how homeowners have set it up) with a walk out to the deck. Lots of flexibility and space for your specific needs. Fresh open concept white kitchen, stone countertops, subway tile backsplash, stainless appliances and an island work space. Convenient third floor laundry. Relax, entertain and garden on the huge private roof top terrace with hose bib, plus there's a second deck off the kitchen area, perfect for bbq'ing and al fresco dining. A bonus is the Kitec plumbing has been replaced. Excellent value on price per square foot! Fantastic family friendly neighbourhood steps from a well loved park, short walk to shops, groceries, restaurants, transit and Queen St. Lake and Exhibition GO train. Public Open House this Saturday 2-4pm (id:59911)
Royal LePage Terrequity Realty
852 Tea Landing
Milton, Ontario
BRAND NEW NEVER LIVED IN HOME. Welcome to 852 Tea Landing, a beautiful Mattamy-built home located in the family-friendly community of Milton, Ontario. This spacious and thoughtfully designed property features an inviting entryway with a large coat closet to welcome your guests, A separate dining area, a main floor office that can easily be converted into another room, and 4 spacious bedrooms and 4 bathrooms. Enjoy seamless everyday living with 10 ft. ceilings, natural hardwood floors, and a solid oak staircase. This house has a lot of natural sunlight, with windows throughout that fill every room with brightness. The cozy living room is centered around a gas fireplace, creating a warm atmosphere for family time or entertaining. The open-concept kitchen offers both functionality and style, featuring a large island perfect for hosting guests and gathering with family. Upstairs, you'll find four spacious bedrooms, including a primary suite with a walk-in closet and 4-piece ensuite, as well as a convenient upper-level laundry room. Experience modern living with comfort, space, and thoughtful design at 852 Tea Landing. A great opportunity for first-time home buyers or investors! Conveniently located near hospitals, schools, plazas, and parks, and just minutes from Rattlesnake Point Conservation Area and other scenic hiking trails in Milton. Don't miss your chance to make this your new home. ***$6000 bonus for appliances*** (id:59911)
Royal LePage Signature Realty



