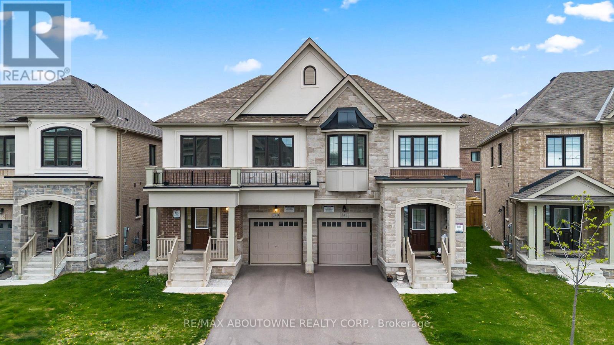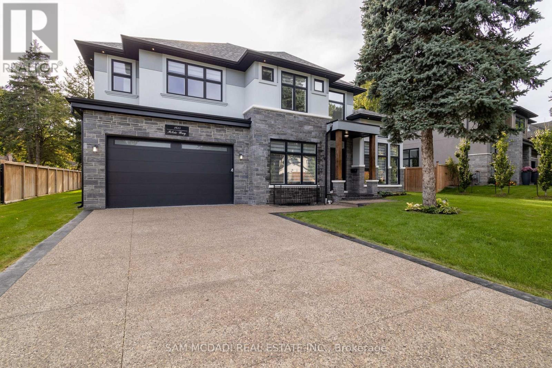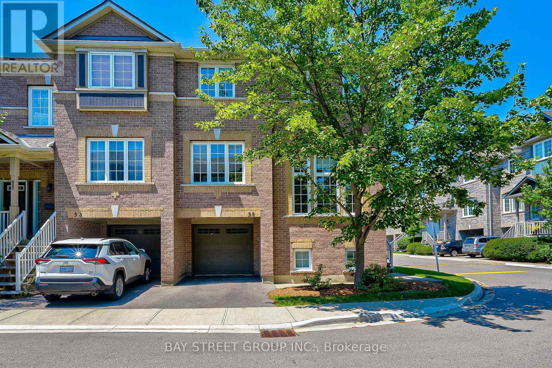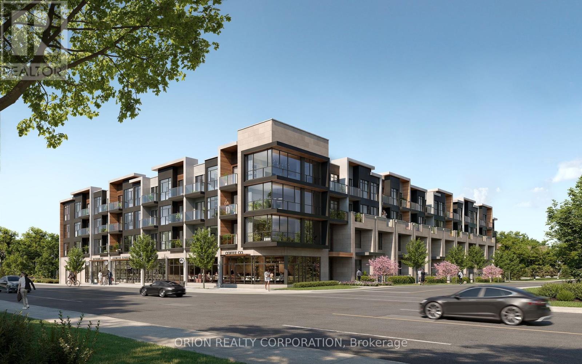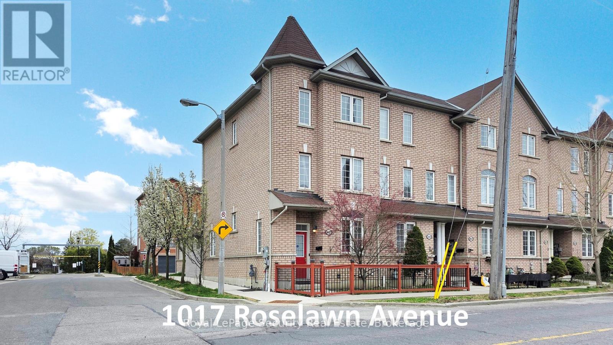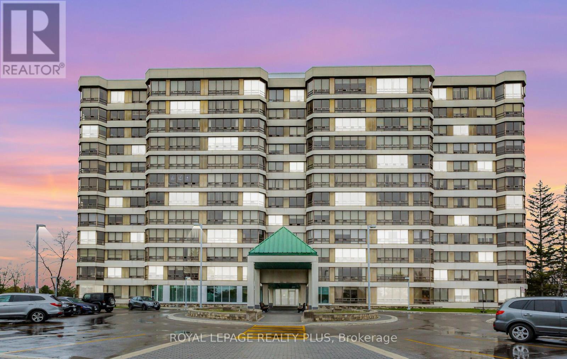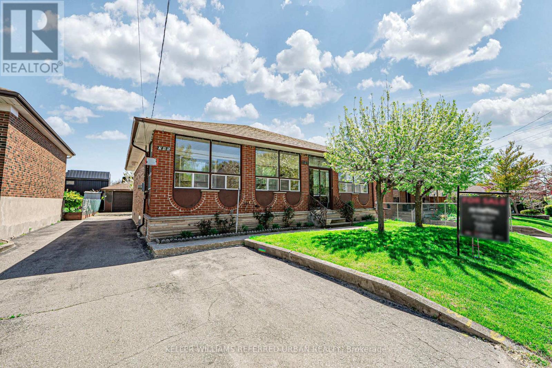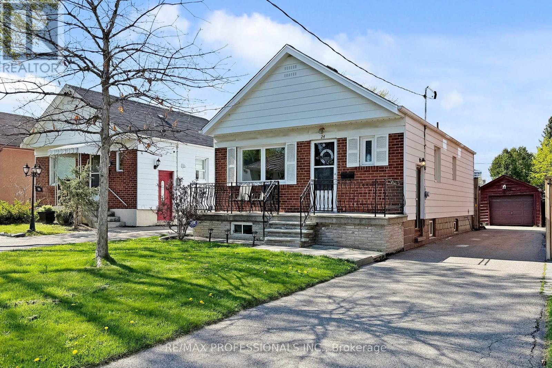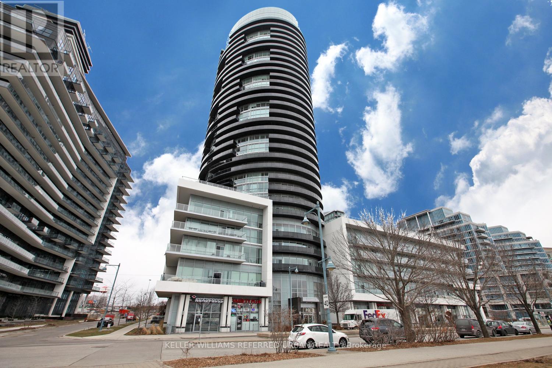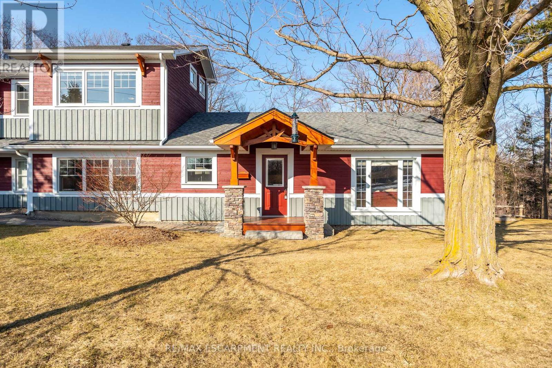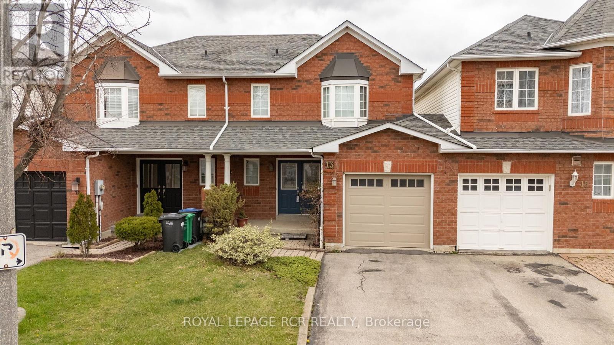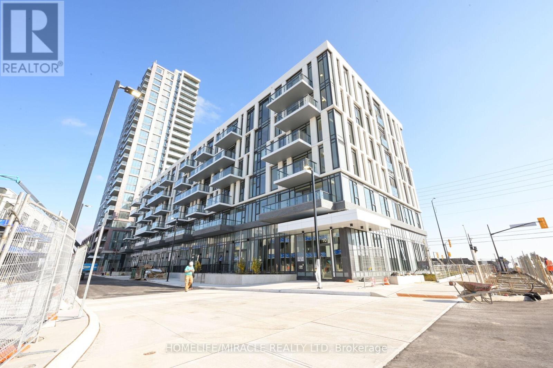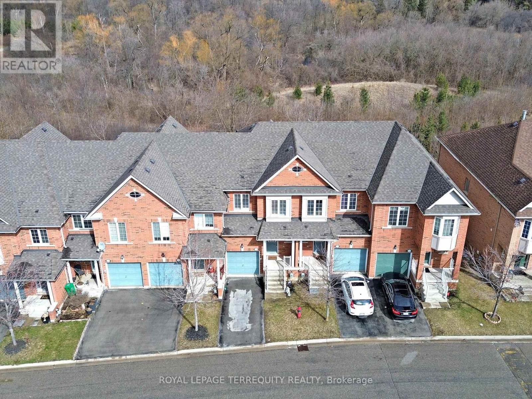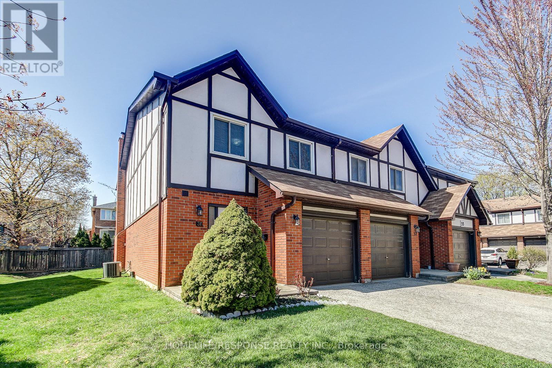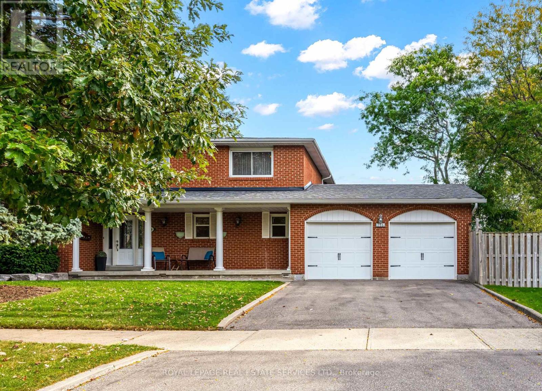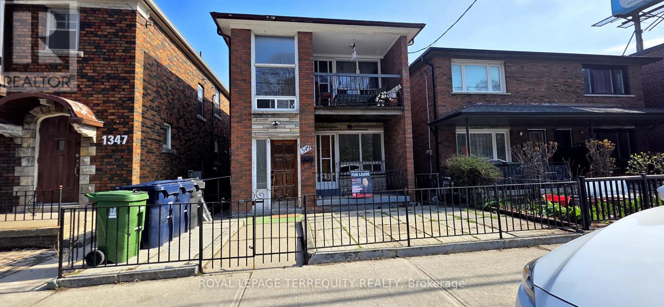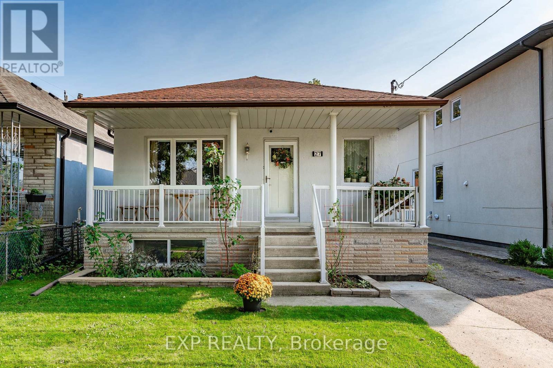51 - 7030 Copenhagen Road
Mississauga, Ontario
Charming 4-Bedroom, 2 Full Bathroom and 2 Powder Room Townhome In The Desirable Meadowvale Area Of Mississauga. This Spacious Single-family Townhome Is An Ideal Opportunity For First-time Homebuyers Or Savvy Investors Looking To Secure A Property In A Sought-after Location. Situated In The Vibrant Meadowvale Neighborhood, This Home Offers A Perfect Blend Of Comfort, Convenience And Natural Beauty. Main Floor Features A Bright And Airy Living Room With Ample Natural Light And Views Of The Front Yard. A Separate Formal Dining Room, Perfect For Hosting Family Dinners. An Upgraded Eat-in Kitchen, Featuring Newly Renovated Quartz Counters, Plenty Of Storage Space And Walk-out To A Balcony, Ideal For Outdoor Relaxation. Upper Level Features A Generously Sized Primary Bedroom With A 4-piece Ensuite And A Walk-in Closet, Two Additional Large Bedrooms With Plenty Of Closet Space And A Beautifully Upgraded 4-piece Bathroom. The Lower Level Presents A Fully Finished Basement With A Separate Entrance, Offering A Cozy Rec Room, A Large Additional Bedroom, A Laundry Room, A Convenient 2-piece Bathroom And Walk-out Access To The Backyard. This Additional Space Is Perfect For An Extended Family Or Nanny Suite. Exterior & Additional Features Include A 1-car Garage With Additional Parking For 2 Cars In The Driveway. A Tranquil Backyard Backing Onto Serene Greenspace, Providing Easy Access To The Terry Fox Trail And Lake Aquitaine Perfect For Outdoor Enthusiasts And Nature Lovers. Furnace, A/C, Hot Water Tank Replaced December 2018. Electrical Panel Updated In 2021. Close Proximity To Schools, Transit, Shopping And Major Highways. Dont Miss This Exceptional Opportunity To Own A Home In A Prime Location With Endless Potential! (id:59911)
Right At Home Realty
16 Dawson Crescent
Brampton, Ontario
Bright and Spacious 3 Bed 2 Bath Townhome located in a family oriented neighborhood, the split level living space has a formal dining room overlooking the living room with soaring high ceilings, and large windows that flood the space with natural light. Well-appointed modern kitchen, complemented by stainless steel appliances. Fully fenced backyard nestled against the Etobicoke Creek Trails this home offers everything you need with convenient access to schools, parks, shopping and highways. Enjoy direct garage access from inside the home, making daily life convenient. (id:59911)
RE/MAX Hallmark Realty Ltd.
340 Thimbleweed Court
Milton, Ontario
Welcome to this beautifully appointed semi-detached home in one of Milton's newest and most desirable neighborhoods. Designed with comfort and style in mind, the main level features soaring 9-foot ceilings, hardwood flooring throughout (no carpet!), and LED pot lights that highlight the bright, open-concept layout. The spacious primary retreat includes a luxurious 5-piece ensuite and a walk-in closet, while the convenience of upper-level laundry enhances daily living. Enjoy added privacy in the fully fenced backyard perfect for relaxing or entertaining. Ideally located near Tremaine Road and the future Hwy 401 interchange, with top-rated schools and Walker Park just a short stroll away. Some images have been virtually staged. (id:59911)
RE/MAX Aboutowne Realty Corp.
1615 Petrie Way
Mississauga, Ontario
Welcome to your dream home, a magnificent 3,648 sq ft + basement luxury property nestled in a highly sought-after pocket of Clarkson near the lake. This exquisite residence offers an unparalleled blend of opulence and comfort, featuring 4 spacious bedrooms and 6 beautifully appointed bathrooms. As you step inside, be captivated by the soaring 10-foot ceilings that create an airy and inviting atmosphere throughout the main floor. The heart of the home is the massive chef's kitchen, outfitted with top-of-the-line appliances, custom cabinetry, and an expansive island, perfect for culinary enthusiasts and entertaining guests. Incredible finishes and meticulous attention to detail are evident in every corner of this exquisite property.. The second floor offers four well-sized bedrooms, each with its own ensuite bathroom, providing privacy and luxury for everyone. The primary suite is a true sanctuary, featuring a grand bathroom with upscale fixtures and an expansive walk-in closet to accommodate all your wardrobe needs. Retreat to the finished basement that boasts heated floors for ultimate comfort, a temperature-controlled wine cellar for your collection, a flex room that can be a bedroom or gym to maintain your active lifestyle, and a custom wet bar, ideal for hosting gatherings across from the gorgeous fireplace. The full bathroom in the basement adds convenience for family and guests alike. Step outside to your fully fenced private yard, surrounded by mature trees that provide a peaceful haven for relaxation and outdoor activities. The in-ground sprinkler system ensures the lush landscaping remains vibrant year-round. This luxury home embodies refined living in a premier lakeside location, combining elegant design with key modern amenities. Minutes to the the Clarkson Go train, lake & parks. Quiet & secluded area of Southern Mississauga. (id:59911)
Sam Mcdadi Real Estate Inc.
95 - 5535 Glen Erin Drive
Mississauga, Ontario
Discover this bright, corner-unit 3-bedroom, 2-bathroom, 2-storey condo townhouse in Mississaugas top-ranked school district. At 1,310 sq. ft., the well-maintained interior greets you with a sun-filled living room boasting 12-ft ceilings and rich hardwood floors across the first and second levels. The open-concept dining area and kitchen flow seamlessly to a wrap-around porch, where you can relax overlooking an oversized, private yard. Downstairs, a fully finished basement rec room offers versatile space for a home office, gym or media lounge. Upstairs, three bedrooms provide comfortable accommodations, while the primary bedrooms generous closet space complements easy access to the full bath. Move right inthis home is ready for daily livingand personalize to your taste with simple updates like fresh paint, lighting fixtures, or custom storage solutions in the basement. Located steps from major shopping, top schools (Thomas Street middle school &John Fraser Secondary School), Grocery Stores, Banks and Transit, and just minutes from Highways 403, 407 and the QEW, youll enjoy effortless access to everything Mississauga has to offer. Book your private viewing today and envision life in a home where comfort meets opportunity. (id:59911)
Bay Street Group Inc.
301 - 234 Kerr Street S
Oakville, Ontario
Get ready to move in at The Deane! Sophisticated new opportunity in the irreplaceable location Of Kerr Village. This stunning brand new 1 bedroom 1 full bath condo apartment. Walking distance to public transit, steps to the lake and Downtown Oakville, as well as parks and trails. The Deane offers luxury amenities, including 13,000 sq ft courtyard, concierge, gym and party room to name a few. Luxury finishes throughout the unit with your ability to customize. (id:59911)
Orion Realty Corporation
124 - 1585 Rose Way
Milton, Ontario
Welcome To Your New Home On Rose Way!This Stunning, Never-Before-Lived-In 2-Bedroom, 2-Bathroom Townhouse Is The Perfect Blend Of Modern Elegance And Comfort. Enjoy An Open-Concept Layout Flooded With Natural Light, Making It Ideal For Both Entertaining And Relaxing. The Sleek Kitchen Features Stainless Steel Appliances, While Elegant Laminate Flooring Flows Throughout The Spacious Principal Rooms.Step Outside Through The Walkout To Your Private Front Terrace, Perfect For Outdoor Living. With In-Unit Laundry, Underground Parking, And A Storage Locker, This Home Has All The Conveniences You Need. Surrounded By Green Space And Nestled In A Vibrant Community, You'll Have Easy Access To Essential Amenities, Including Hospitals, Shopping, And Milton Go Station.Don't Miss Out On This Incredible Opportunity To Live In A Brand-New, Beautifully Upgraded Townhouse In One Of The Most Desirable Locations. Make It Yours Today! **Tenants To Pay 100% Utilities** (id:59911)
Century 21 Royaltors Realty Inc.
3601 - 38 Annie Craig Drive
Toronto, Ontario
Be the first to live in this stunning brand new 1-bedroom + den condo at 38 Annie Craig Dr, Suite 3301! Enjoy breathtaking views from the 33rd floor of this modern, open-concept unit featuring high-end finishes, full-sized stainless-steel appliances, and floor-to-ceiling windows. The spacious den is perfect for a home office or guest area. Located in the sought after waterfront community of Mimico, your just steps to the lake, parks, trails, transit, and shops. World-class building amenities included. A perfect blend of luxury and lifestyle! Steps from the waterfront trails, Humber Bay Park, yacht clubs, and an array of dining options. With Metro grocery store, LCBO, cafes, and TTC transit just around the corner, you'll love the convenience and lifestyle this location offers. Experience luxury lakeside living at its finest! (id:59911)
The Agency
1017 Roselawn Avenue
Toronto, Ontario
Beautiful-Prime Eglinton West, 4 bedroom, 2 bathroom, 3 Storey Free Hold-All Brick End Unit Townhouse, with Separate Rear Attached Garage! Original Family Owners! Super Clean, Bright & Spacious Family Home with Over 2,000sqft of Living Space (Including Basement)! Hardwood Floors & Ceramics Through Out. A Commuters Dream-Minutes to Eglinton West Subway Station, Eglinton Ave w, T.T.C, Eglinton Cross Town L.R.T and L.C.B.O! Solid Steel Beam Constructed through Out-Including Huge Solid Steel Beam Garage-approx. 21ft x 10ft. Private Fenced Backyard with Natural Gas B.B.Q. Line! Rough-in Central Vacuum. High Velocity Intergraded Combination Heating System. Steps to schools, parks, restaurants, shopping, Allen Rd/401/400/Airport + much, much more. (id:59911)
Royal LePage Security Real Estate
316 - 3525 Kariya Drive
Mississauga, Ontario
WELCOME TO THE ELLE CONDOS, LOCATED IN THE HEART OF DOWNTOWN MISSISSAUGA SQUARE ONE AREA, WHERE CONVENIENCE MEETS COMFORT. SITUATED IN AN EXCELLENT LOCATION, STEPS TO ALL AMENITIES- SQUARE ONE MALL, PUBLIC TRANSIT, SHERIDAN COLLEGE, RESTAURANTS/BARS AND EXCELLENT PUBLIC SCHOOLS, THIS UNIT IS EVERYTHING AND MORE FOR THE YOUNG WORKING PROFESSIONAL OR COUPLES. SHOW WITH CONFIDENCE, THE BUILDING OFFERS 24 HOUR SECURITY, INDOOR POOL, MEDIA ROOM, LIBRARY, GYM, GUEST SUITES AND AN OUTDOOR KIDS PLAY AREA. TENANTS NEED TO PAY HYDRO. ALL OTHER UTILITIES INCLUDED; WATER, HEAT AND AC (id:59911)
RE/MAX Gold Realty Inc.
906 - 320 Mill Street
Brampton, Ontario
Beautifully appointed two bedroom condo + solarium (den) that perfectly blends comfort and style and offering unobstructed west-end picturesque views. Large (1,227 sq ft), bright, and spacious with a generous sized living/dining area and primary bedroom, complete with wall to wall windows that bathe the space in natural light. The piece de resistance is the large solarium - also featuring wall-to-wall windows - creating a bright, inviting atmosphere all year-round. Versatile for guests, a home office, or simply additional living space. This condo has a great layout with a functional, open concept design, ideal for entertaining. Freshly painted and ready to move-in! Rare TWO parking spaces! Owned storage locker! Ideal location close to Sheridan College, shopping, restaurants, and recreation centres. Short drive to 407, 410, and 401. Walking distance to public transit, bus depot, and Shoppers World. Enjoy beautiful walking trails - with a serene ravine - at your doorstep. Your daily retreat into nature. Impeccable building with 24 hour security and amazing amenities! (id:59911)
Royal LePage Realty Plus
Main - 44 Saybrook Avenue
Toronto, Ontario
Welcome to Norseman Heights Neighbourhood! This Bright and Spacious Detached 3 Bedroom Bungalow Features Generously Sized Separate Living and Dining Rooms. Hardwood Flooring. An Eat-In Kitchen with Durable Vinyl Flooring. Decorative Fireplace in Living Room. Linen Closet and Shared Use of Washer and Dryer with Laundry Sink and Plenty of Cabinets. Large Windows Bathe this Home with Sunshine. Enjoy Parking for 2 Cars! Easy Access to Highway and TTC. Great Neighbourhood Amenities: Groceries, Dining, Fitness, Norseman Community Pool and Much More. Lots of Green Space: Lora Hill and Fairfield Parks Just Steps Away. Nearby Tom Riley Park Offers a Soccer Field, Tennis and Pickleball Courts. Highly Rated Schools, Check Out the HoodQ Report. A Must-See Gem! (id:59911)
Sutton Group Realty Systems Inc.
245 Falstaff Avenue
Toronto, Ontario
Traditional well maintained bungalow in the prized Maple Leaf neighbourhood! 3 bedroom main level (front bedroom converted to dining room & can easily be converted back), with a large 5 piece washroom on the main! Hardwood floors & tile throughout! Great home to renovate and add your personal touch! Spacious basement with a walk-up separate entrance to the backyard. Full kitchen in the basement, and great ceiling height! Premium 50 x 120 ft lot, plus an oversized detached double car garage. Close to all amenities, including the brand new St Fidelis Catholic Elementary School, Grocery Shopping, TTC transit, and Hwy 400/401 access! (id:59911)
Keller Williams Referred Urban Realty
1227 Alexandra Avenue
Mississauga, Ontario
Lakeview Community, 1277 Alexandra Avenue Where Space Meets Serenity Step into a realm where opportunity and charm converge. This delightful 4-bedroom, 2-bathroom detached home boasts a remarkable 36.5 x 297 ft lot, offering an expansive backyard oasis that's a rare find in the Lakeview neighborhood Key Features: Spacious Living: Four generously sized bedrooms provide ample space for families, guests, or home offices. Modern Amenities: Two well-appointed bathrooms ensure comfort and convenience for all household members. Expansive Lot: The deep lot offers endless possibilities be it gardening, entertaining, or future expansion Prime Location: Nestled in the sought-after Lakeview community, enjoy proximity to top-rated schools, parks, shopping centers, and easy access to major highways. Why 1277 Alexandra Avenue Stands Out: a harmonious blend of space, comfort, and potential. Its vast lot size surpasses many in the vicinity, presenting a canvas for your dream outdoor retreat or future home enhancements. Don't Miss Out: Opportunities like this are rare. Whether you're a growing family, an investor, or someone seeking a tranquil haven close to urban conveniences, 1277 Alexandra Avenue is the perfect match. (id:59911)
RE/MAX Escarpment Realty Inc.
24 Braeburn Avenue
Toronto, Ontario
Attention First-Time Buyers, Savvy Investors & Downsizers! Step into this beautifully maintained detached bungalow and discover the perfect blend of comfort, convenience, and opportunity. Set on an impressive 142' deep lot, this 2-bedroom, 2-bathroom home features an open-concept living and dining room with gleaming hardwood floors, a spacious kitchen and a walk out to a private deck, The fully finished basement with a separate entrance offers great potential for in-law living, a rental suite, or extra space to grow.Enjoy your own private backyard retreat with a large deck and garden shed perfect for outdoor entertaining, gardening, or simply unwinding. A long private driveway leads to a detached garage providing ample parking and flexible workspace.Located in a fantastic neighbourhood known for its excellent schools, and within walking distance to parks, bike trails, shopping, and Starbucks. With TTC, UP Express, GO Train, major highways, and Pearson Airport all nearby, commuting and travel couldn't be easier.This is your chance to own a move-in-ready home that truly delivers on location, lifestyle, and long-term value! (id:59911)
RE/MAX Professionals Inc.
282 Tudor Avenue
Oakville, Ontario
Welcome to this exclusive enclave of Fernbrook homes known as The Royal Oakville Club, minutes from Downtown Oakville. This model features over 4000 square ft and has over $1M in builder upgrades. This home has been designed and customized for the most discerning buyer. It Features a functional floorplan with high ceilings throughout the home including a 15ft great room. The home features 4 ensuite rooms on the second level all with private ensuites and heated floors throughout the home in tiled areas. Custom Downsview cabinets are fitted throughout the home including a quartzite kitchen counter and designer finishes, along with custom light fixtures and wall accents to compliment the design features of the home. The lower level features a bar area, rec room, media room and full bedroom with ensuite. Additionally, this premium lot features professional landscaping, garage with epoxy flooring, and heated exterior front patio steps. The backyard leads to a built-in BBQ & Loggia. LUXURY CERTIFIED. (id:59911)
RE/MAX Escarpment Realty Inc.
4203 - 1928 Lakeshore Boulevard
Toronto, Ontario
Welcome To Mirabella Condos Sub Penthouse Unit 4203, A Beautiful Condominium Waiting For You To Live In. This 2 Bedroom Suite Features Beautiful Finishes And Views From Balcony And Bedroom Of Both HighPark & The Lake. Over $30, 000 worth of cabinetry added! Brand New Amenities Including Pool, Sauna, Fitness Centre, Furnished Guest Suites, Bbq Area, Outdoor Terrace With Amazing Views. Excellent Location; Close To Transit, Shopping & Easy Access To The Gardiner. Unit is partially furnished. All cabinetry inside done by high end kitchen dealer Irpinia Kitchens. (id:59911)
RE/MAX Experts
429 - 80 Marine Parade Drive
Toronto, Ontario
Life by the lake! Welcome to Waterscape by Monarch. This cozy 1 Bedroom + Den offers open concept living with breathtaking views of the water. Comfortable bedroom with ensuite & a den for your HYBRID work schedule! The condo boasts fantastic amenities from an indoor pool, gym, rooftop terrace with BBQ and concierge services. Marine Parade has the best of both worlds, close proximity to downtown yet far enough to enjoy the waterfront, the trails and yacht club. Come see it for yourself! (id:59911)
Keller Williams Referred Urban Realty
1686 Village View Place
Mississauga, Ontario
Very Well Maintained - 'FRESHLY RENOVATED ALL WASHROOMS AND KITCHEN'- Bright & Spacious - Detached - 4 Br/4Wr - All Brick - Professionally Finished Basement With Separate Entrance From Side - Many Upgrades - High Demand Neighbourhood - Walk To Credit View River & Trails - Close To Streetsvile Entertainments, Shopping, Schools, Parks, And Minutes To Major Highways & All Other Amenities (id:59911)
Bay Street Group Inc.
102 - 52 Sidney Belsey Crescent
Toronto, Ontario
First time home buyers , Investors Welcome to this Beautiful furnished Ready To Move In 3 Bedrooms 2 full bathrooms, huge primery room with ensuite stand up shower and marble floors, walk in closet separated from the 2 bedrooms and 2 good size bedrooms with large closets.Home. Bright, Spacious, And Affordable. Open-Concept Living And Dining W/Beautiful Upgraded Flooring, Quartz Counter In Kitchen And Walkout To Terrace. All Doors changed in 2021, Roof 2022,, very well maintained home in a desirable family oriented neighborhood. Steps Away From Schools, Parks, Highways, Ttc & Go. (id:59911)
Century 21 Empire Realty Inc
5433 Sixth Line
Milton, Ontario
Discover 5433 Sixth Line, a 1-acre gem tucked away in Milton's picturesque countryside, perched above Sixteen Mile Creek. This craftsman-style home was fully transformed in 2014, with a 1000+ square foot addition enhancing its charm. Just minutes from Milton's core, it strikes an ideal balance between serene country life and urban accessibility. Step inside to a light-filled haven boasting three bedrooms, two bathrooms, and over 2100 square feet of family-friendly space. The living room, warmed by a wood-burning fireplace, invites cozy evenings, while the kitchen dazzles with solid wood cabinetry, a 7-foot island, granite countertops, and GE appliances. Two generously sized bedrooms and a four-piece bathroom complete this main level. The dining rooms striking 23-foot ceilings draw the eye upward to a staircase that leads to a secluded primary suite - a true retreat with vaulted ceilings, expansive windows, and a walk-in closet featuring built-in organizers. The ensuite offers a glass-enclosed shower with a bench, a jacuzzi tub, and heated floors for ultimate relaxation. The partially finished lower level includes a rec room and ample storage, adding versatility. Outside, unwind on the deck with coffee or wine, soaking in the tranquil, private yard and scenic vistas. With two driveways and a two-car garage, this property is the complete package. RSA. (id:59911)
RE/MAX Escarpment Realty Inc.
3 - 148 Glenlake Avenue
Toronto, Ontario
Brand new boutique apartment complex in one of Toronto's most desirable locations! Walking distance to High Park, easy commute downtown. Disclaimer: *Photos are renderings only, this unit is located in the basement and windows may not be as shown*. Total of 10 units available, currently under construction and will be ready between July 1st - Aug 1st for move in. 4 parking spots available to rent, pet friendly. Please call listing agent for showings. (id:59911)
Exp Realty
4 - 148 Glenlake Avenue
Toronto, Ontario
Brand new boutique apartment complex in one of Toronto's most desirable locations! Walking distance to High Park, easy commute downtown.Disclaimer: *Photos are renderings only, this unit is located in the basement and windows may not be as shown*. Total of 10 units available, building currently under construction and will be ready between July 1st - Aug 1st for move in. 4 parking spots available to rent, pet friendly. Please call listing agent for showings. (id:59911)
Exp Realty
4199 Powderhorn Crescent
Mississauga, Ontario
Welcome to 4199 Powderhorn Crescent The Heart of Sawmill Valley Living Nestled in the highly sought-after Sawmill Valley community, this beautifully maintained 3+1 bedroom, 4-bathroom detached home offers rare space, style, and flexibility across 5 spacious levels. Step inside and be greeted by a functional layout designed for real life whether you're entertaining guests, working from home, or looking for multi-generational living with in-law suite potential. Two walkouts to the backyard extend your living space outdoors, where a charming pergola invites you to unwind or host under the stars.3+1 Bedrooms | 4 Bathrooms2 Kitchens perfect for extended family or income potential Parking for 5 vehicles Private yard with pergola + multiple walkouts Major upgrades: New Roof (2021) New Furnace & A/C (2024) New Insulation (2024) New Stone Walkway (2024). Located just steps from Credit River trails, top-rated schools, transit/commuter routes, and a full range of daily conveniences including doctors, dentists, groceries, restaurants, and cafes all within 100 metres. Whether you're upsizing, downsizing, or buying your forever home, this is a rare opportunity to live in one of Mississaugas most vibrant and established neighbourhoods. (id:59911)
Royal LePage Signature Realty
13 Queensland Crescent
Caledon, Ontario
Welcome home to this charming 3 Bedroom, Link 2 Storey Freehold Townhouse located in the desired Bolton East Community. With a welcoming double door entrance and spacious foyer, this home offers an open concept layout on the Main Level featuring principle rooms; combined Living and Dining Room, Kitchen and Breakfast Area with walk-out to the Yard and a 2-piece Guest Washroom. The 2nd Level boasts a lovely Primary Bedroom with Walk-In Closet and a 4-piece semi ensuite, 2 additional sizeable bedrooms with ample closet space. This home also offers a finished Lower Level with good size Recreation Room or 4th Bedroom option for the growing family. The Lower Level also features a Laundry Room with laundry sink, a Cold Room/Cantina and plenty of storage. This home offers a private driveway and a single car garage with direct access to the Yard with great potential to make your own. Located just minutes from schools, parks and in walking distance to Hwy 50, shops and all amenities. You do not want to miss the opportunity to call 13 Queensland Cres home! (id:59911)
Royal LePage Rcr Realty
539 Bellflower Court
Milton, Ontario
LOCATION ! LOCATION ! Your Dream Home Awaits ! Absolutely Stunning 2 Year Old End Unit Freehold Townhome. 32.02 Frontage on Premium Lot. Luxurious Living Space, Pot Lights, Good Sized Backyard will be extended space for your Daily Life with soaring 9ft Ceilings on Main Floor. Quartz Countertops, Stainless Steel Appliances, Modern Backsplash and a Bright Breakfast area with Views of the Backyard and Patio Door to Your Private Backyard. The 2nd Floor Laundry Room adds convenience with Upgraded Cabinetry. The Master Batrhoom has a Super Shower. Steps to Walker Park and Top Rated Schools and Mintues to the Projected Milton Education Village and 401/Tremaine Interchange !! Don't Miss It !! Look No More !! (id:59911)
Ipro Realty Ltd.
23 - 9800 Mclaughlin Road
Brampton, Ontario
Welcome to this bright and spacious corner-unit condo townhouse located in a quiet location away from the main road, ideally located just minutes from Highway 410! Featuring 3 bedrooms and 3 bathrooms, this home offers a primary suite with a walk-in closet and private ensuite for your comfort. Finished basement with a walkout to the backyard perfect for family living and entertaining. Walking distance to medical, ample shopping options and so much more! Including Schools, Transit, Restaurants and Golf! Need extra storage? Enjoy a bonus linen closet on the third floor and under-stair storage in the basement with a Walk/Out to Private Backyard. Additional features include direct garage access, central vacuum system, and a backyard storage shed for your convenience. A fantastic opportunity in a highly desirable location dont miss it! (id:59911)
Royal LePage Terrequity Realty
Lee & Associates Commercial Real Estate Inc.
3033 Langdon Road
Oakville, Ontario
Stunning 4-bedroom, 3-bathroom End-Unit townhouse with a Walkout Basement and first-floor office. Features 9-Foot Ceilings on both levels, Hardwood Floors throughout (no Carpet), and a second-floor laundry. **EXTRAS**Brand New Never Lived In, Upgraded Walk-in Shower in 2 bathrooms, Vanity to Kitchen height in the master bedroom, Upgraded Hardwood Floors and Tile, and Walkout Basement, Steps from schools, parks, and close to Highways 403, 407 and QEW. (id:59911)
Bay Street Group Inc.
3090 Michelangelo Road
Burlington, Ontario
Welcome to Sundial Homes, The Forest Collection - The Maple 1,250 sq. ft. 3 bedroom, 3 bath townhome in the heart of Alton Village West. The main floor features a bright open concept great room/dining room/kitchen living space with walkout to backyard/patio, very nice kitchen with island and direct garage access from inside the home. The second floor features the primary bedroom with 4pc ensuite bath and walk-in closet, plus two additional bedrooms and main 4pc bath. Conveniently located and close to all amenities including shopping, grocery stores, restaurants, medical centre, park and walking paths. Minutes to the GO Bus interchange and highway 407. Move in and enjoy! Minimum 1 year lease. Available July 1st. Tenant pays for hot water tank rental, heat, hydro, water and tenant insurance. No pets. No smoking. Landlord may interview. Any false misrepresentation on application will be reported. (id:59911)
Royal LePage Terrequity Realty
5 - 67 Oakmount Road
Toronto, Ontario
800 Sq Ft, Two Bed, Two Bathroom (MAIN FLOOR) Suite In A Boutique Apartment Building in HIGH PARK. Enjoy The Sun-Filled Living Room With Extra Large Windows And In-Floor Heating Throughout. Bright Open Kitchen Includes Brand New Stainless Steel Appliances. In-Unit Washer/Dryer. Near the Subway, great restaurants, and entertainment. (id:59911)
Exp Realty
26 Bluffwood Cres Crescent E
Brampton, Ontario
Stunning Executive 4+2 Bedroom, 5 Bathroom Detached Home in a Highly Desirable Area! This beautifully upgraded detached home offers luxurious living in one of the most sought-after neighborhoods. Boasting quality finishes, spacious interiors, and a fully legal basement apartment, it's perfect for both families and investors. Main Features: 4 spacious bedrooms on the upper level. 5 upgraded bathrooms (including 3 ensuites + 1 shared + 1 powder room). 9-foot ceilings on the main floor, Elegant hardwood flooring in family and living areas, Ceramic tiles in kitchen and main floor areas, Durable laminate in upstairs bedrooms. Main floor laundry room for everyday convenience. Chefs Kitchen & Living Spaces : Beautiful kitchen with backsplash, central island, and ceramic tile flooring. Combined living and dining area perfect for entertaining. Warm and inviting family room with rich hardwood floors. Pot lights throughout the interior and exterior. Primary Bedroom Retreat : Oversized bedroom with 5-piece ensuite. Large his & hers walk-in closet. Spa-like bathroom finishes. Legal Finished Basement Apartment: Separate side entrance. 2 spacious bedrooms. Granite kitchen countertops. Granite bathroom finishes. Separate laundry area. Huge walk-in closet Ideal for rental income or multi-generational living. Additional Features & Upgrades: Upgraded 200 amp electrical panel. Security camera system for peace of mind. Wooden railings with elegant detail. Two garage door openers. Electric Vehicle charger installed in garage. Fully sodded yard. (id:59911)
Luxe Home Town Realty Inc.
1706 - 3939 Duke Of York Boulevard
Mississauga, Ontario
10 +++ Custom Luxury, Updated Absolutely Splendid Elegant Unit In The Iconic Award Winning City Gate-1 At Sought After Downtown Mississauga Location Next To Celebration Square. Sleek And Modern Super Functional Layout W/ Open Concept Living And 9 Ft Soaring Ceiling. Spacious Super Functional Layout W/Open Concept Living . Lovely Modern Kitchen W/Quartz Counter, Custom Tile Backsplash And Fully Integrated High End Appliances. Luxury Modern Bathrooms And Stacked In-Suite Laundry. Premium Laminate Plank Floors And Modern Tile Floors in Bathrooms/Laundry. Meticulously Maintained The Iconic City Gate-1 At The Premium Mississauga Downtown Location Offers All Modern Amenities W/24 Hrs Concierge/Security. Walk To Cafes, Shops, Clubs, Events. School, Parks, Square One, Celebration Square, YMCA, Central Library, Sheridan College, Living Arts Centre. School, Daycare And Transit Only Steps Away. New Immigrants And Students Are Welcome! ***$$$*** Super Functional Modern 1 BR + Den, 2 WR Premium Luxury Condo W/Incredible Luxury Condo Facilities! Hydro Included In The Rent.**$$*** Can Also Be Leased Fully Furnished W/High Speed Fiber Internet For A Negotiable Premium Rent ***$$$$*** (id:59911)
Ipro Realty Ltd.
306 - 10 Lagerfeld Drive
Brampton, Ontario
Spacious 2-Bedroom, 2-Bathroom Condo in Daniels' Mount Pleasant Village! This bright and inviting unit features large windows in both bedrooms, a generous oversized balcony, brand new window shades, plus one parking space and a locker for added convenience. Ideally located just steps from Mount Pleasant GO Station, enjoy seamless access to the Kitchener GO Train Line, GO buses, and Brampton Transit making commuting to downtown Toronto a breeze, whether by transit or a 45-minute drive. Surrounded by shops, dining, and entertainment, you're also minutes from scenic green spaces and a vibrant public square with playgrounds and a winter skating rink. Experience modern comfort and convenience in one of Brampton's most connected communities. (id:59911)
Homelife/miracle Realty Ltd
70 Fenchurch Drive
Brampton, Ontario
First Time on the Market! Rare opportunity to own this beautifully maintained detached home for the price of a semi! Just 10 years, yet it feels like new. Immaculately maintained by 1 homeowner and has never been rented out. Ideally located on a quiet street facing a serene green park with no houses in front. Featuring 3+1 bedrooms & 4 baths, this stunning family home boasts hardwood floors throughout, fresh professional paint, a second-floor loft & laundry, a finished basement, and interior garage access. The main floor offers a separate living & dining room, plus a spacious eat-in kitchen with ample storage, a full pantry, and plenty of room for family meals and gatherings. Modern gourmet kitchen with white cabinets, stainless steel appliances and brand new dishwasher. Step out into a private, fenced backyard designed for low-maintenance living - it's perfect for busy families. The unique layout includes 3 large bedrooms plus a versatile loft - can easily convert into a 4th bedroom, family room, or home office. The primary bedroom offers a 4-pc ensuite bath and walk-in closet. 2 other spacious bedrooms, a full bathroom, and a large laundry room on the 2nd floor for convenience. The finished basement extends your living space with a huge rec room, large windows and a beautiful bathroom with a standing shower. Located minutes from Mount Pleasant GO, top-rated schools, parks & shopping. Don't miss this turnkey gem - move in and enjoy! Bright, airy, and meticulously maintained by the original owner, never been rented out - pride of ownership and move-in ready! Don't miss your chance to make this exceptional home yours. (id:59911)
Ipro Realty Ltd.
17 Shediac Road
Brampton, Ontario
An Amazing Opportunity To Own A Magnificent Freehold Townhouse In The Brampton West Neighborhood, Just North Of The Mississauga Border. Being 2000+SQFT & the End Unit It Has The Aura of A Semi Detach With An Impressive 30' Ft Width Lot! This Townhouse Boasts Luxurious Living With Exquisite Hardwood Floors On The Main Level. Its Spacious Floor Plan Includes Separate Living and Dining Areas, Along With a Large Family Room Featuring a Gas Fireplace. The Gourmet Kitchen Offers Plenty Of Storage, A Breakfast Bar & A Spacious Breakfast Area With Walk Out To The Back Yard. The Rich Oakwood Staircase With Iron Pickets Lead To The Second Floor Plan Which Boasts Four Generous Sized, Sun-Filled bedrooms. The Primary Bedroom Offers A Luxurious Ensuite With Soaker Tub! It Has A Wider & Deeper Fully Fenced Backyard With Deck, Long Driveway, Covered Front Porch! (id:59911)
RE/MAX Gold Realty Inc.
43 Bethnal Avenue
Toronto, Ontario
Sunny Sunnylea! Welcome to this cherished family home tucked away on a quiet cul-de-sac in one of the west end's most sought-after neighbourhoods. From the moment you arrive, you'll feel the inviting charm and cozy interior that make this house feel like home. Originally a three-bedroom layout, this home was thoughtfully reconfigured to create an open-concept kitchen and dining area on the main floor, perfect for modern living and entertaining. The kitchen offers ample cabinetry and counter space, seamlessly flowing into a bright, sun-filled dining area -perfect for hosting memorable meals with family and friends. Step through sliding glass doors to a private, south-facing deck that overlooks an enchanting backyard with interlocking brick pathways, vibrant perennial gardens, and a tranquil pond-your own slice of outdoor serenity. The cozy living room features a large picture window framing the beautifully landscaped front garden, dotted with lovely trees and blooming flowers- a peaceful view all year round. Upstairs, you'll find two generously sized bedrooms and a renovated, spa-inspired bathroom offering comfort and style. The finished lower level adds fantastic versatility, featuring a spacious family room, two-piece bath, bookcases, ample storage, and plenty of closet space. Ideal for families, located just steps to a great school, playgrounds, and green spaces. Enjoy the convenience of nearby lakefront trails, TTC access, major highways, local grocers, boutiques, and the vibrant restaurants and pubs of The Kingsway. Don't miss your chance! Come see it today. You'll be glad you did! (Fireplace not Functional) (id:59911)
Royal LePage Real Estate Services Ltd.
57 - 6399 Spinnaker Circle
Mississauga, Ontario
This stunning 3-bedroom, 3-bathroom residence offers the perfect mix of style, comfort, and convenience. Nestled on a premium ravine lot backing onto scenic Levi Creek, youll enjoy peaceful, panoramic views and direct access to picturesque biking and walking trailsright from your backyard. Step inside to find sun-filled living spaces with smooth ceilings, updated bathrooms, and a modern kitchen featuring stylish finishes. Durable laminate flooring flows throughout the home, complemented by a newer furnace for year-round comfort. Wake up to serene treetop views from your private balcony and unwind in the natural beauty surrounding your bedroom retreat. Ideally located just minutes from Heartland Shopping Centre, Costco, Walmart, and public transit, this home also puts you steps away from top-rated schools, a community library, Mississauga Stadium, and Courtneypark Athletic Field and Park. Whether you're a first-time buyer, a growing family, or someone looking for a peaceful escape with urban convenience this home truly has it all. (id:59911)
Royal LePage Terrequity Realty
31 - 1755 Rathburn Road E
Mississauga, Ontario
Fantastic opportunity to own this lovely three-bedroom end-unit townhouse in the Rockwood Village near the Etobicoke border. This home boasts a bright and functional layout, featuring a sunlit open concept living and dining space with walkout to a large wooden deck, perfect for relaxing or entertaining. The beautifully redesigned kitchen, enhanced with stainless steel appliances, quartz countertops, ceramic floors, and lots of cupboard space. Pot lights throughout the main floor create a warm ambiance. Upstairs, very spacious primary bedroom with walk-in closet and two additional bedrooms, each with their own closet. Two updated stunning full bathrooms. Newly upgraded electrical panel. The proximity to public transit, the airport, a new community center, great schools, and Rockwood Mall, Square One makes the location highly desirable. Enjoy a family-friendly neighborhood. Great Home! Great Location! Great Value! *Please note that some rooms were virtually staged* (id:59911)
Homelife/response Realty Inc.
716 Cameron Court
Mississauga, Ontario
This exceptional 4-bedroom family home is nestled on a tranquil, tree-lined street in the desirable Huron Park Community. Features include a gracious foyer with a lovely, curved staircase, a beautifully designed family kitchen, which is ideal for gatherings with family and friends and four spacious bedrooms. The elegant dining room boasts generous proportions and a striking bow window that overlooks the yard, while the living room features lovely wainscoting and fireplace. Abundant natural light streams in through the beautiful windows. The huge sunny kitchen is equipped with quality cabinetry, a convenient breakfast bar, a built-in desk, and a walkout to the patio, perfect for outdoor entertaining. The expansive primary bedroom is a private retreat and offers a 2-piece ensuite bath, a built-in vanity, and a walk-in closet. The large partially finished lower level provides a blank canvas for your personal touch, along with ample storage space. A private driveway and double car garage ensure plenty of room for your vehicles. This home is an ideal setting for a growing family, conveniently located near excellent schools, community centre, Huron Park, the QEW, Trillium Hospital, and major shopping centres -Square One and Sherway Gardens. Don't miss out on this super family home. (id:59911)
Royal LePage Real Estate Services Ltd.
13701 Fourth Line
Milton, Ontario
Welcome to 13701 Fourth Line A Private Country Estate Where Elegance, Serenity & Income Potential Set on over 10 lush acres in Miltons prestigious rural Nassagaweya community, this one-of-a-kind estate offers refined country living just minutes from Turtle Creek Golf Club, Brookville Elementary, major highways, and conservation areas. Resort-style outdoor living is at the heart of this property, featuring a fenced saltwater pool with swim-up bar, waterfall, and wading area perfect for summer relaxation or entertaining. A charming pool house, playground, greenhouse, and a detached garage complete the outdoor amenities, blending luxury with practicality. This custom-built home offers over 9,100 sq. ft. of exquisitely finished space, ideal for both grand entertaining and intimate family living. Floor-to-ceiling windows provide breathtaking forest views, while fine craftsmanship shines through with a cedar shake roof, brick exterior, four fireplaces, and detailed millwork. Inside, the main floor boasts a sunlit great room with soaring ceilings and a stone fireplace, a formal dining room with custom built-ins and double-sided fireplace, a gourmet kitchen with live-edge granite counters and top-tier appliances, plus multiple gathering areas including a home office, reading room, and spacious great room. Two powder rooms and a large laundry room with secondary stair access complete the level. Upstairs, all four bedrooms feature private ensuites, including a stunning primary suite with a spa-like bath and balcony. The walk-out lower level is wellness-focused, complete with a home gym, float tank, steam shower, sauna, cold plunge, and a spacious rec room perfect for hosting guests as additional bedrooms or entertainment space. Whether you envision living your dream country lifestyle or exploring its potential for hosting private gatherings or wellness retreats, this exceptional estate offers endless possibilities. (id:59911)
Real Broker Ontario Ltd.
49 - 385 The East Mall
Toronto, Ontario
Welcome to a rare and stunning executive townhome that truly checks all the boxes. With 4bathrooms, 2 spacious bedrooms each featuring their own freshly renovated 4-piece ensuite and custom walk-in closet, this home offers the perfect blend of luxury, functionality, and privacy. Located in one of the most desirable pockets of the city, this property is just steps from Loblaws, fantastic restaurants, public transit, parks, schools, and the library everything you need is right at your doorstep. Plus, with quick access to Highway 427, you can be downtown in just minutes perfect for commuters and city lovers alike. From the moment you enter the large, sunlit foyer, you're greeted with smooth ceilings throughout, elegant wainscoting, a generous coat closet, and a convenient 2-piece powder room. The open-concept main floor flows beautifully from the foyer into a bright living space. The living room boasts a charming bay window with built-in bench seating and a walkout to a private rear deck and patio perfect for relaxing or entertaining. Across from the formal dining area sits a modern kitchen with stone countertops, stainless steel appliances, and a functional island with breakfast bar, ideal for casual dining and hosting guests .Upstairs, the generously sized bedrooms feel like private retreats, both large enough forking-sized beds and featuring walk-in closets with custom organizers and spa-like ensuite's the primary even includes heated floors for added comfort. The fully finished basement adds even more livable space, with huge windows allowing for plenty of natural light, a cozy gas fireplace, and a third full bathroom with heated floors, as well as a bright and spacious laundry room. This is a rare opportunity to own a meticulously maintained and thoughtfully upgraded home in an unbeatable location. You'll fall in love the moment you step inside even better in person than in photos! (id:59911)
Royal LePage Signature Realty
Main Floor - 1349 Davenport Road
Toronto, Ontario
Fully Renovated, Brand new Kitchen with brand new stainless steel appliances , Modernize washroom, very bright and cleaned unit, close to all amenities, Subways only 10 min, 2 Bedroom And 1 Bath Large Living Room, TTC At Door steps. (id:59911)
Royal LePage Terrequity Realty
41 - 14 Automatic Road
Brampton, Ontario
Incredible Rare Corner Industrial Condo W/Large Windows W/Approx 70% Built Out Office Space With Amazing Finishes , Incl Plaster Crown Mldg, Tiled Floor, Glass Walls, Perfect For Architectural/Engrng Firms, Finishes W/Led Pot Lights, Porcelain Tile, Washrooms On 2 Levels, Large Extra Tall Drive In Garage Door, Well Maintained Complex With Ample Parking. Close To 407,427,410 (id:59911)
Homelife Superstars Real Estate Limited
1208 - 20 Shore Breeze Drive
Toronto, Ontario
Located in the iconic waterfront building right at the edge of Lake Ontario, this direct-lake-facingunit provides breathtaking, permanently unobstructed views of Toronto city sky-line and thelake. It is set for comfort, relaxation, enjoyment, health, and convenience by offering a quiet,beautiful, healing and also classy environment.This 680sf functional unique suite offers maximum space potential. Even the second bedroomcan accommodate one double bed and one twin bed. It has hosted a family of four for a fewtimes. It is a great choice for those crave for million dollar view but have a limited budget for atwo-bedroom lake-facing unit.This unit features two-meter-wide baloney which is offered limitedly even in the same building.It well expends living space and enables multiple activities on the balcony. Numerous upgradesinclude engineered, homogenized floor throughout, all mirrored closet doors, a framedshower enclosure, living Room sconces, and extended 42-inch kitchen cabinetsproviding spacious storage for a middle sized family.The building features a complete spectrum of resort style amenities including swimmingpool, gym, swimming pool, sauna, yoga room, theatre, BBQ Terraces, boardroom and muchmore.This landmark building is located at a hub of great Toronto area and close to the highwayentrance, so that it is very easy to get to other areas in GTA without heavy traffic.In this most sought-after waterfront neighborhood in the city, people can enjoy convenient lifefrom assorted restaurants inside or around the building. Supermarkets of nationwide supplychains are just across the street. And Torontos biggest waterfront park and bus stops is right atfootsteps.This luxurious condo is ideal for those looking for a home offering the perfect blend of city andnature living. (id:59911)
Real Land Realty Inc.
27 Stock Avenue
Toronto, Ontario
$1,150,000.00 Or Trade! Welcome to this cozy 3-bed, 2-bath gem tucked into one of Etobicokes most vibrant pockets. This home has been lovingly maintained and offers the kind of charm that's hard to find and even harder to forget. The layout is simple, smart, and just right. Everything you need is here without the overwhelm. Each room invites connection and comfort, from the bright main level to the peaceful upstairs bedrooms and updated 4-piece bath. Downstairs, a separate entrance opens up even more possibilities: a finished rec room with a wet bar, 3-piece bath, and large laundry space make it perfect for extended family, guests, or a teen retreat. The lot lot is full of potential! The sunny backyard already feels like a little escape complete with a composite deck for BBQs and morning coffee, a greenhouse, dry storage, and vibrant gardens and it also allows for a garden suite of up to 1,291 sq ft over two floors. That's huge for multigenerational living or future rental income. See attached Schedule for details on Laneway home. Fantastic location- just minutes to major highways, Costco, IKEA, Canadian Tire, and more. If you've been waiting for a home that feels easy to live in, simple to love, and smart to grow with, you've found it. Come see what cozy can really do. (id:59911)
Exp Realty
1506 Harwood Drive
Milton, Ontario
Best price in Town! This Semi Detached home is tastefully upgraded - Best Buy For First Time Home Buyers, People Who Wants To Downsize, Or Young Families! A spacious & well lit Living room, Large Eat-in Kitchen-Features Quartz Countertops, Under-Mount Double Sink , back splash SS appliances. No carpet on main floor and 2nd floor. Brand new laminate floor in 2 bedrooms, hallway and brand new oak stairs. Newly painted, Pot lights in living room and basement. A cozy family /rec room and an extra bedroom in the basement. Primary Bedroom has a 3 pc Ensuite & a big Closet. Close To Schools, Parks, transit & Many Everyday Amenities. (id:59911)
New Age Real Estate Group Inc.
Upper Floor - 106 Trowell Avenue
Toronto, Ontario
Surprisingly Very Large, Spacious 3 Bedroom Family Home offering Open Concept living and dining, with a Walkout To front veranda. Family sized eat in kitchen with breakfast bar. A Rare Find In the Desirable Keele St. and Rogers Road Neighbourhood. Enjoy all convenience just door steps away. Transit, Upcoming Eglinton Crosstown Lrt, Schools, Parks, Public Library, Shopping, Restaurants, Medical Walk-In And Popular Bakeries. Enjoy your own half of fenced backyard, plus laundry/storage area. Private Driveway Parking. Private Laundry on sight . Tenant to pay 75% of All Utilities. Garage can be offered at an extra cost. (id:59911)
Royal LePage Premium One Realty
10 Odoardo Disanto Circle W
Toronto, Ontario
Freehold Townhouse. 3 Bedroom + Den (in the basement), with 2pc Ensuite And Access to Garage. Level 2 Electric Fast Charger in the Garage. Second Parking Space is Gated Car Port. Large Family Room with Cathedral Ceiling, Master Bedroom With 4 Piece Ensuite , Walk Out to the Balcony, Walk-in Closet. Oak Staircase. One of the Biggest Layouts. Close To HWY 400, HWY 401. Easy Access to HWY 407 & HWY 427. TTC. Shoppings. Donsview Park. (id:59911)
Homelife/vision Realty Inc.


